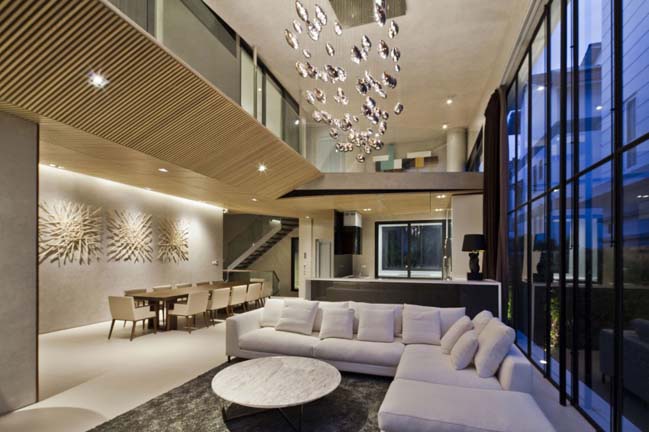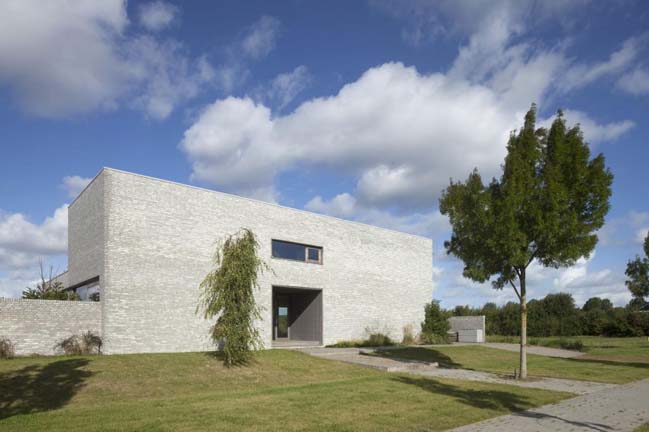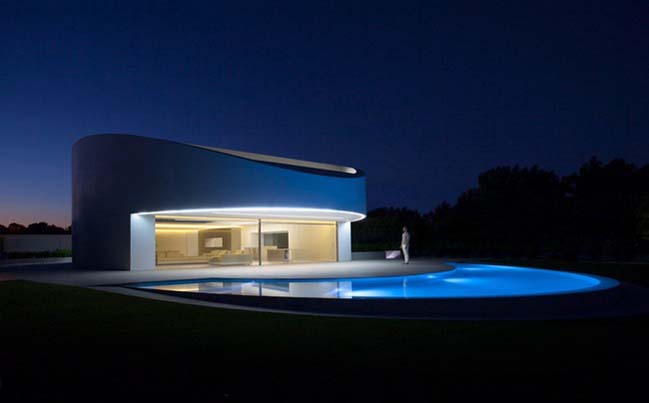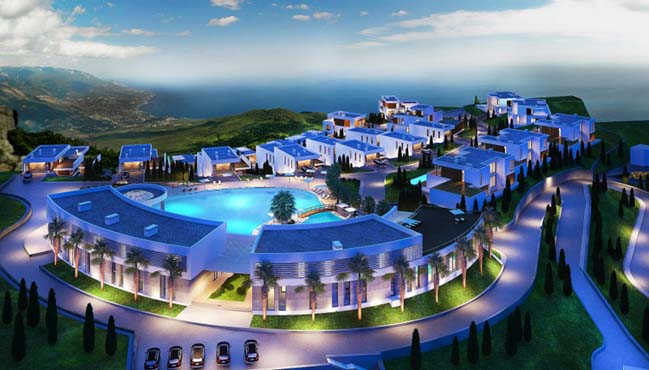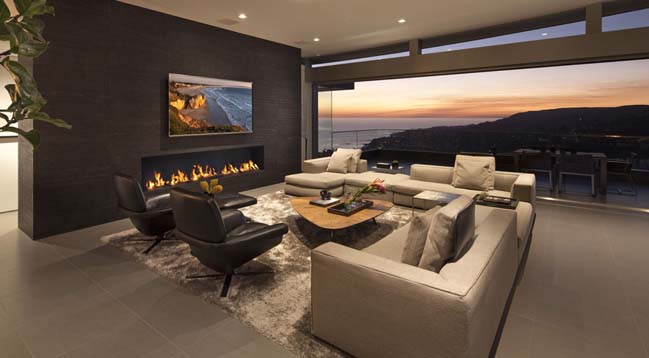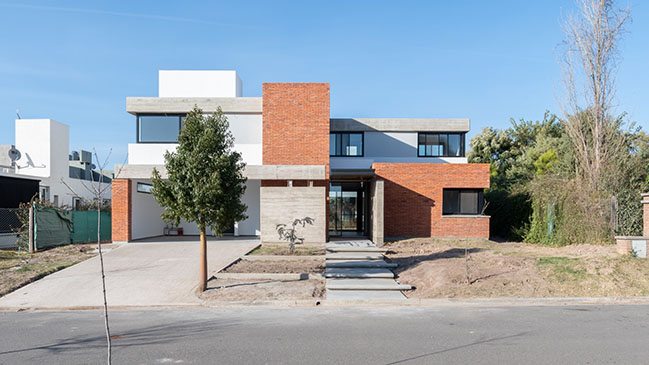01 / 24
2015
Located in Brighton, Australia. This house is a complex of buildings designed by the practice of Martin Friedrich Architects to maximize the built area and offer efficient outdoor spaces so that the overall layout is more practical for the beach-side.
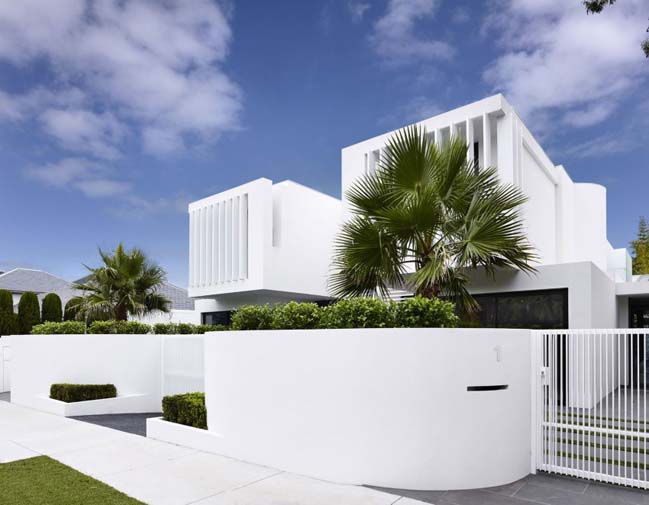
One enters through a private basement car park equipped with turntable and 5 car spots. Basement access to the house passes a glazed wine cellar and generous cinema space leading up a sculptural free standing stair which transcends all 3 levels. A grand sense of space is created by the 2 storey stair void upon entering the formal entry and central focus of the house
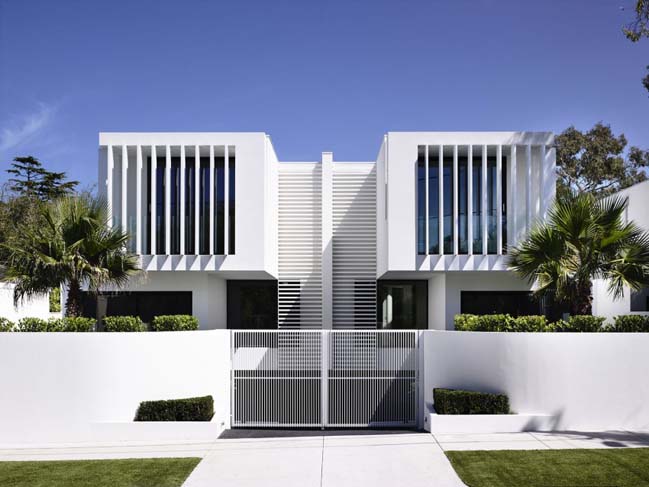
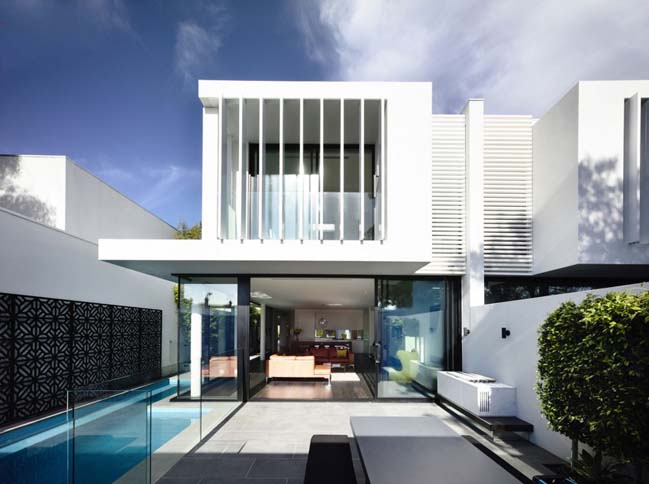
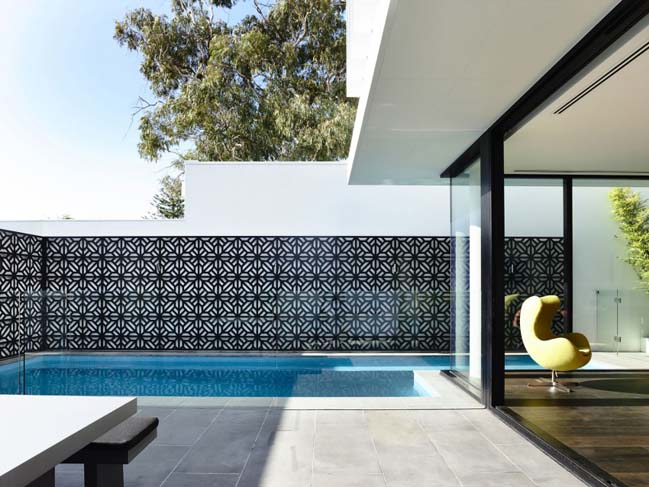
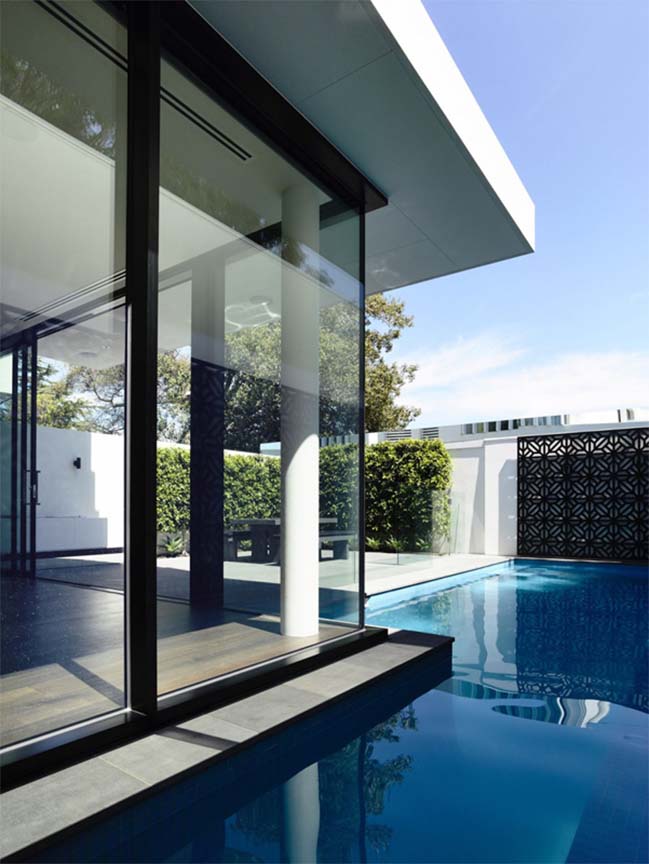
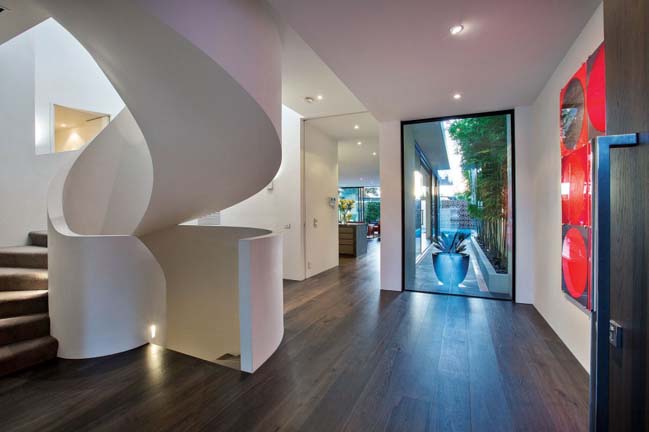
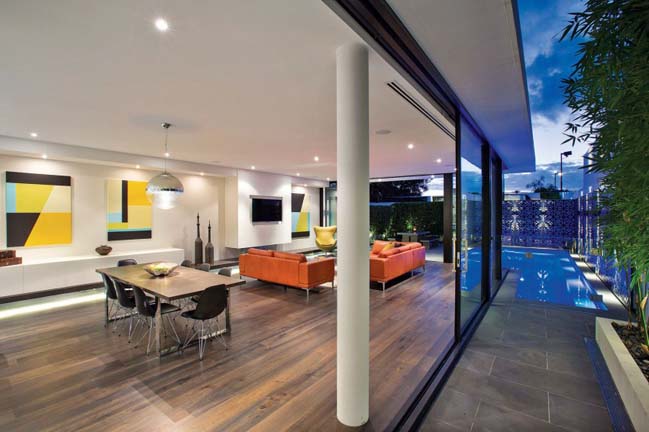
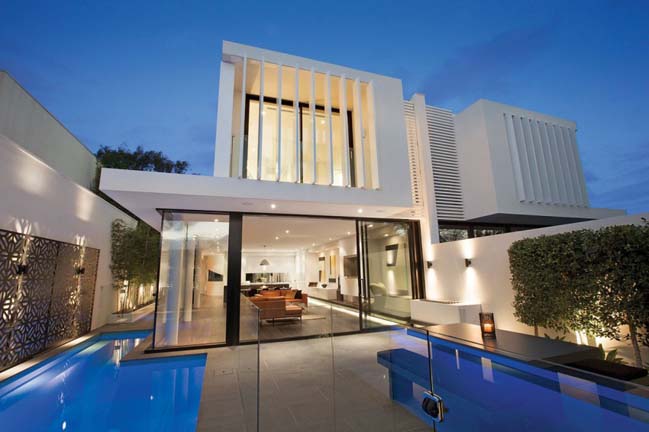
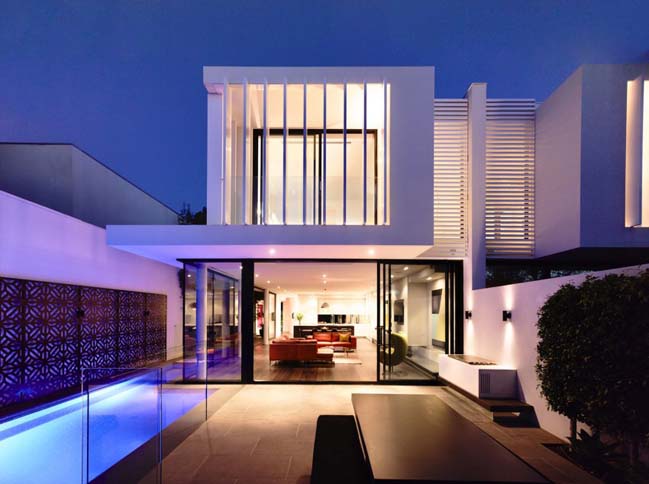
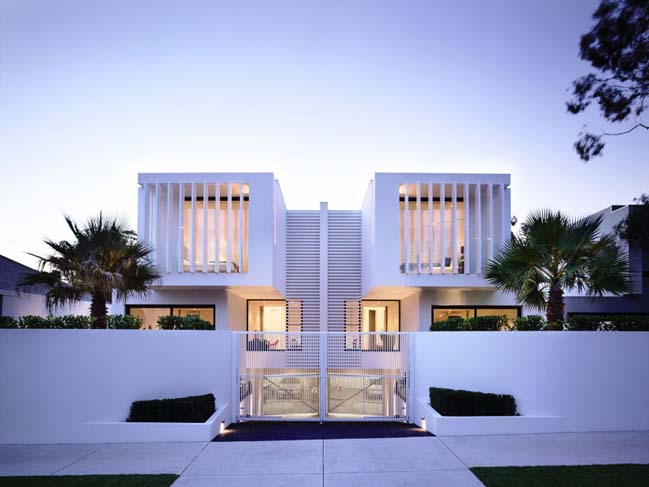
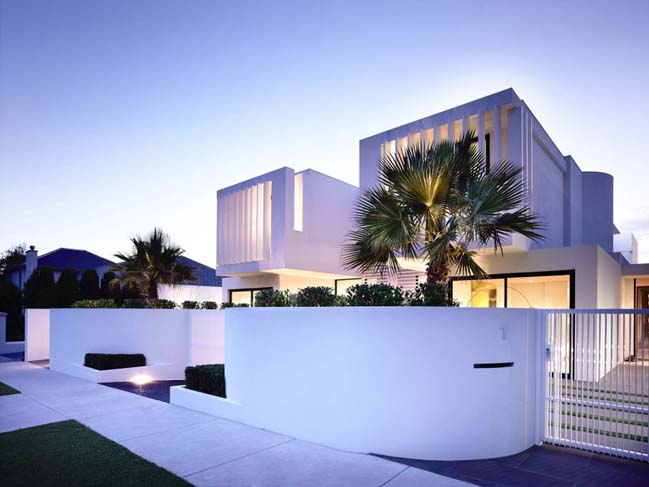
Martin Friedrich Architects
>> view more at townhouse
Laburnum Court by Martin Friedrich Architects
01 / 24 / 2015 Located in Brighton, Australia. This house is a complex of buildings designed by the practice of Martin Friedrich Architects to maximize the built area and offer efficient outdoor spaces
You might also like:
Recommended post: Casa El Remanso by HJ Arquitectura

