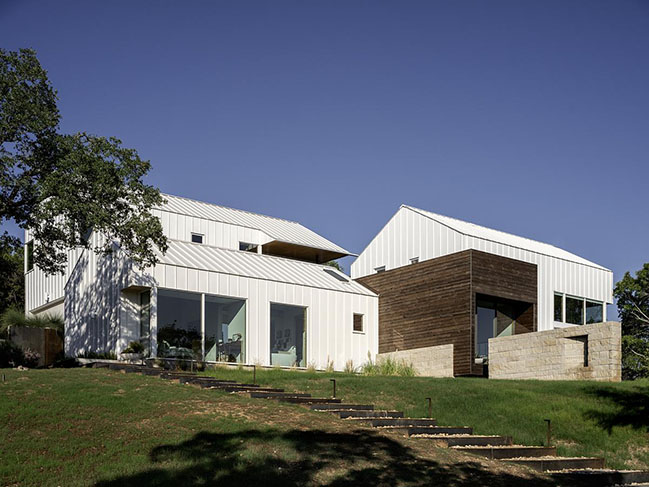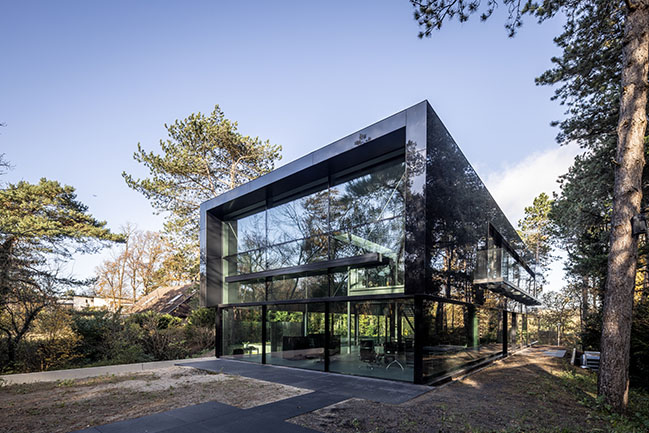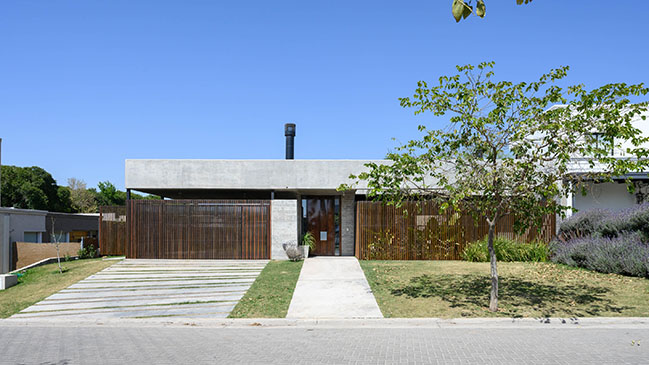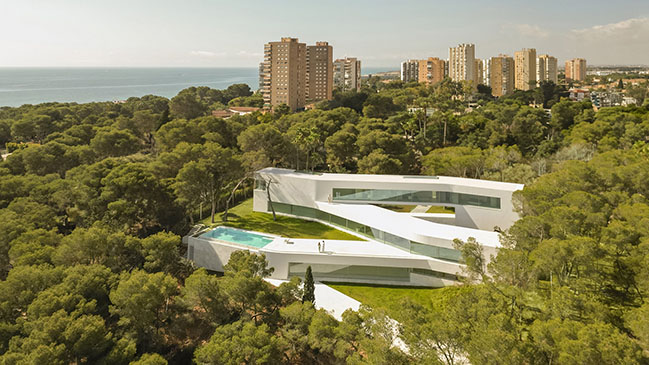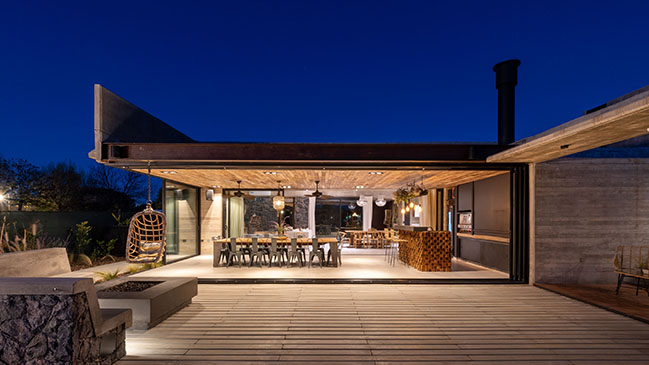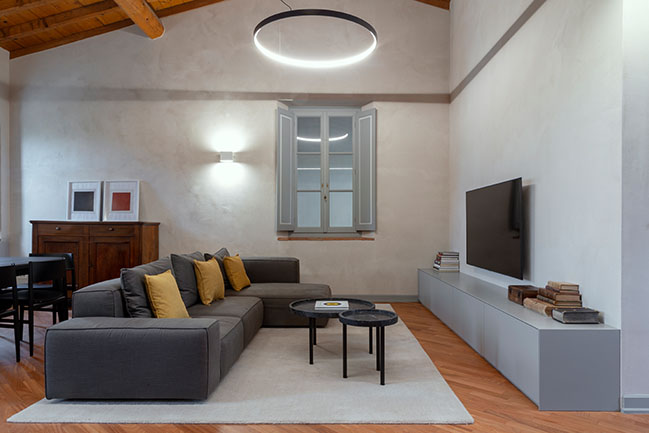12 / 26
2023
Designed for a family of four in the beautiful English settled town of Cambridge, the project brief was to provide a functional family home that made a statement within the urban sub-division in which it was to be located...
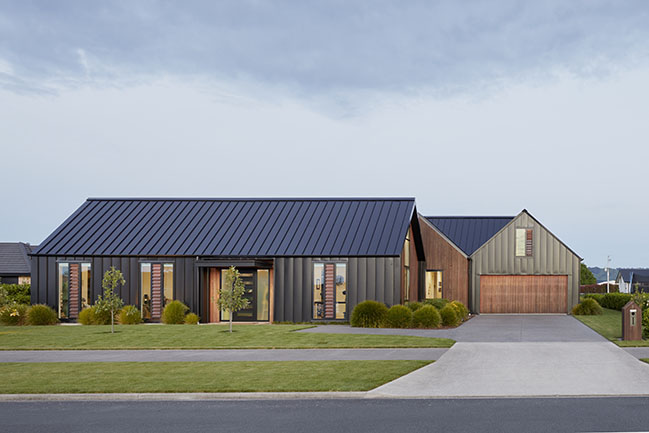
> Barnhouse Werkhoven by Ruud Visser Archtiects
> Barn Living Aalten by Bureau Fraai
From the architect: The family was not fixed on any particular design style but wanted modern living while ensuring both the external and internal aesthetic sat well within its local environment in the relatively traditional setting of rural Cambridge.
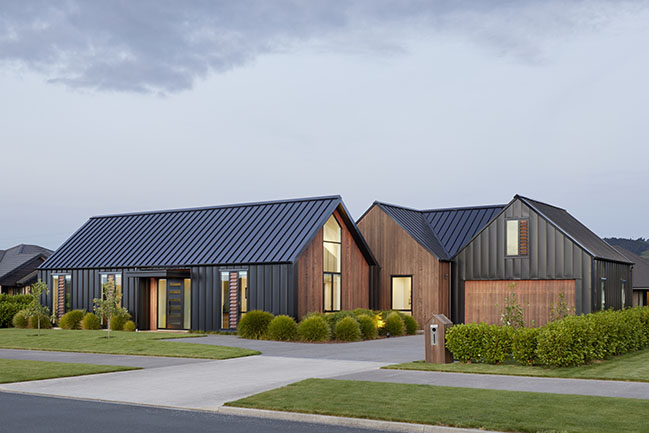
Playing on the rural foundations of Cambridge we came up with the principle idea of a ‘Contemporary Barn’, a strong, tall and bold structure with steep pitched roofs. Many of these structures, in simplistic form, could be found within the surrounding rural area so bringing this to an urban setting was not only going to be striking aesthetically but would also provide a connection back to the district.
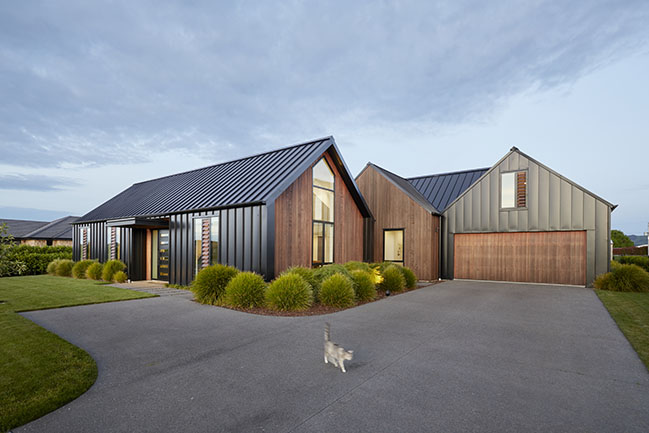
We created a design of 4 defined areas, the main living area runs parallel to the road and strikes a commanding presence for passersby and also creates privacy for the outdoor entertaining area to the North-East. The bedroom wing faces due North overlooking the rear yard with significant glazing connecting the occupants to the space. The garage sits to the South and supports the cozy attic space with its steep sloping ceilings.
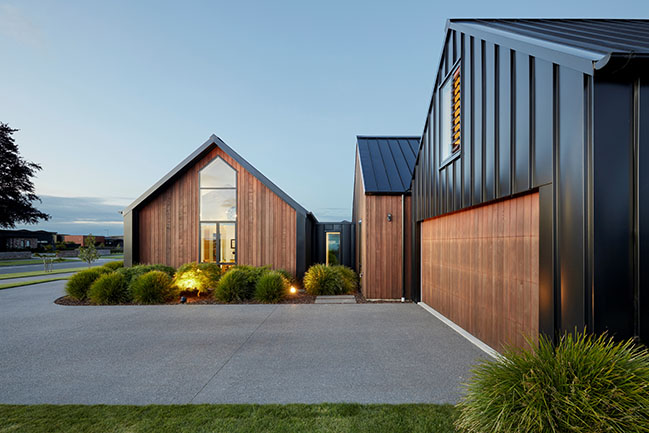
Maintaining good setbacks from boundaries and stepping the floor plan in towards the site ensured minimal overlooking and privacy issues for both our clients and neighbours, while also providing interesting spaces for landscaping and service areas.
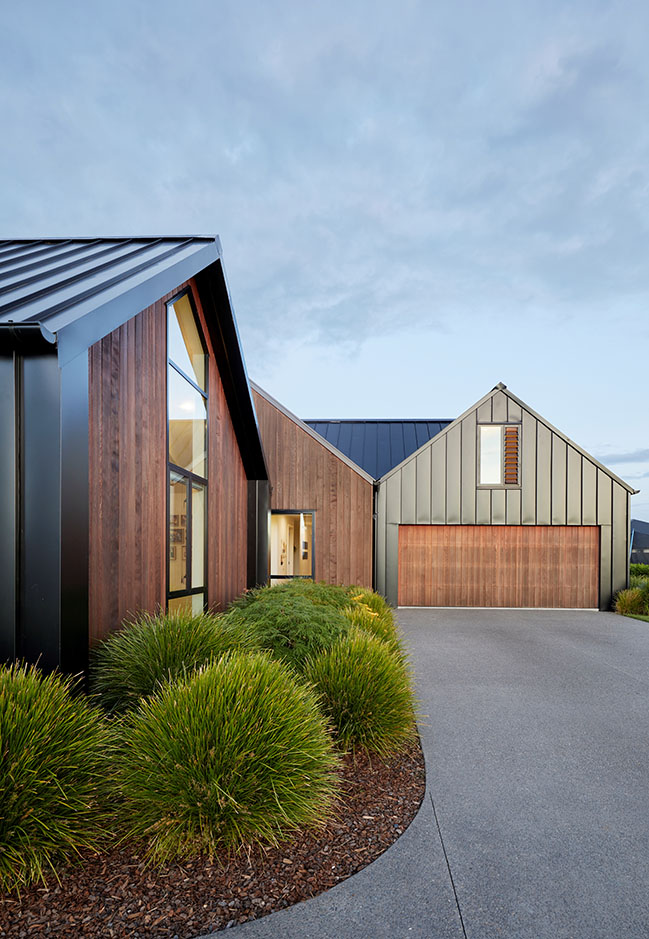
Black Eurostyle Iron was chosen as a contemporary take on traditional board and batten cladding, and the standing seams were meticulously aligned from roof to wall to offer a seamless continuity. Beautiful vertical cedar boarding provides an arresting contrast to the iron.
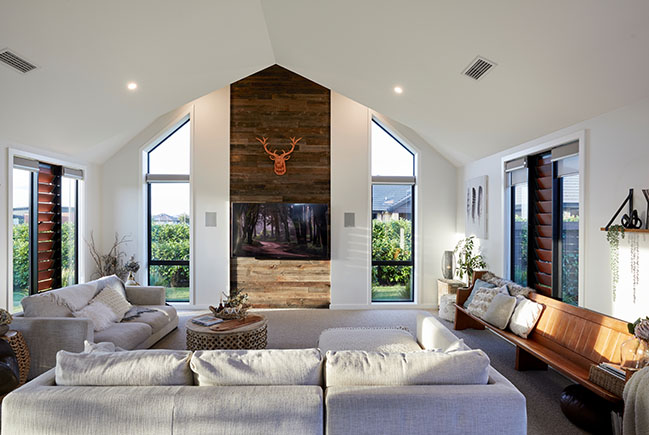
Internally, the client wanted a Scandinavian feel with lofty, light spaces and the use of timber fitments throughout. A black timber veneer free-standing kitchen, which sits between the dining and lounge area, makes a bold statement. The powder coated steel spiral ducting hides the range hood tubing and adds further detail.
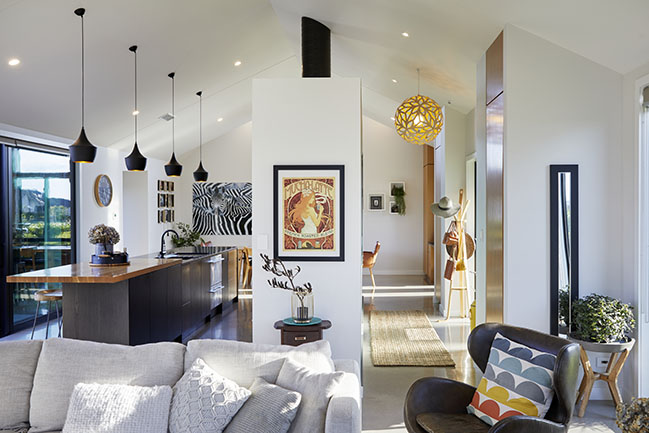
Sustainable principles were used throughout: A 3kW photovoltaic solar system provides electricity, insulation levels exceed code requirements by 20%, solar gain is controlled by careful glazing positioning, and tall louvres provide excellent passive ventilation. Garden, laundry and toilet water is also supplied via a 25,000L water tank collecting roof water.
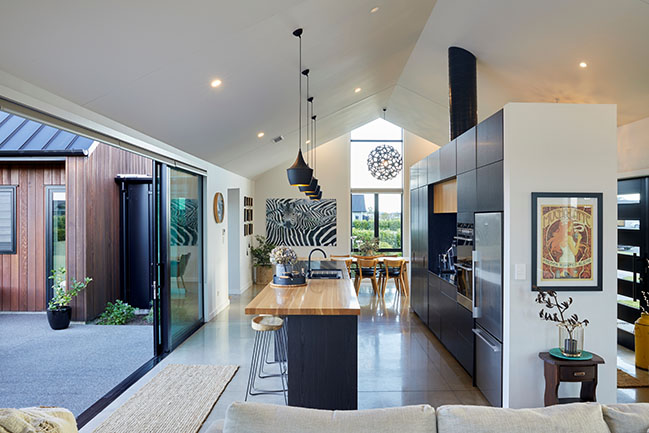
Architect: Turner Road Architecture
Location: Cambridge, Waikato, New Zealand
Year: 2017
Project size: 275 sqm
Site size: 1,302 sqm
Photography: Amanda Aitken
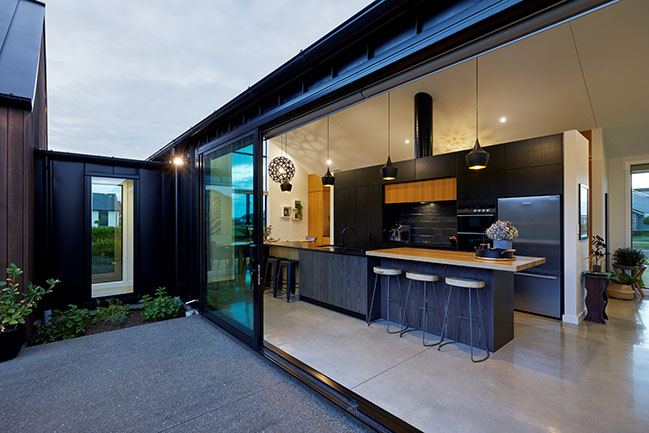
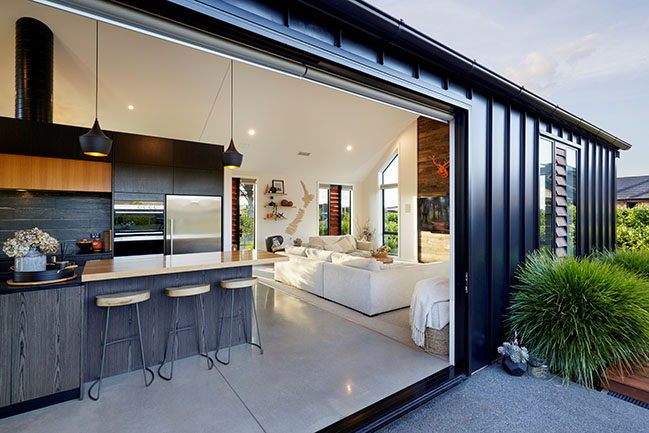
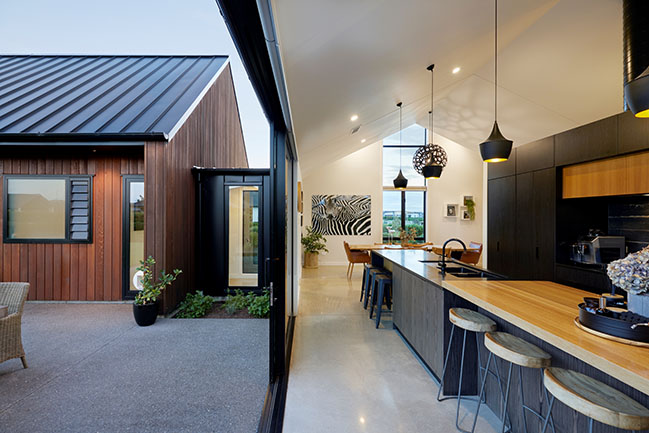
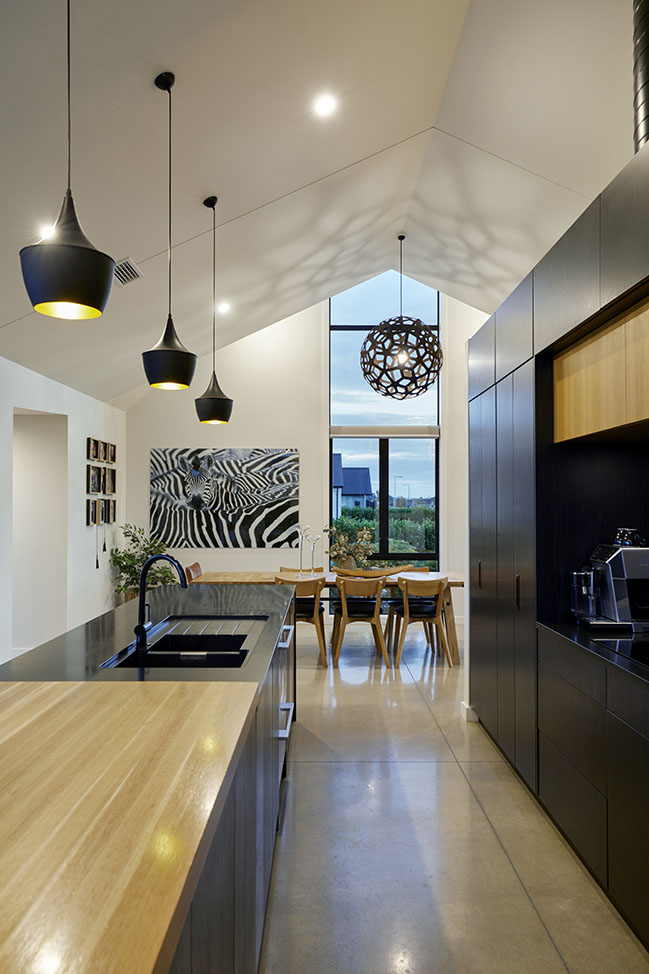
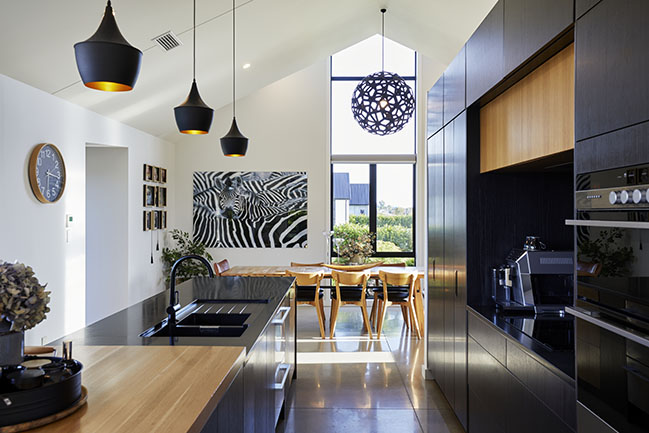
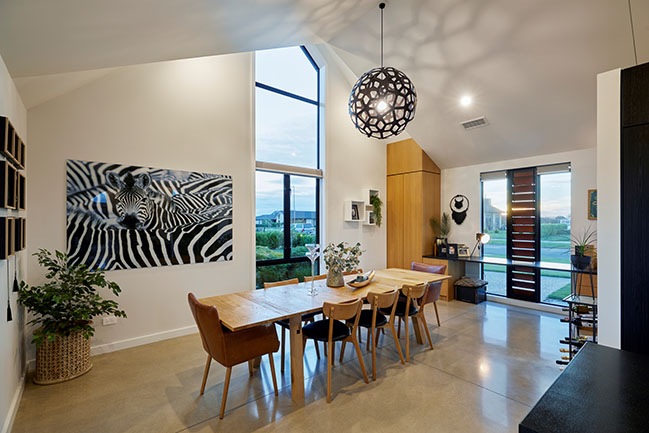
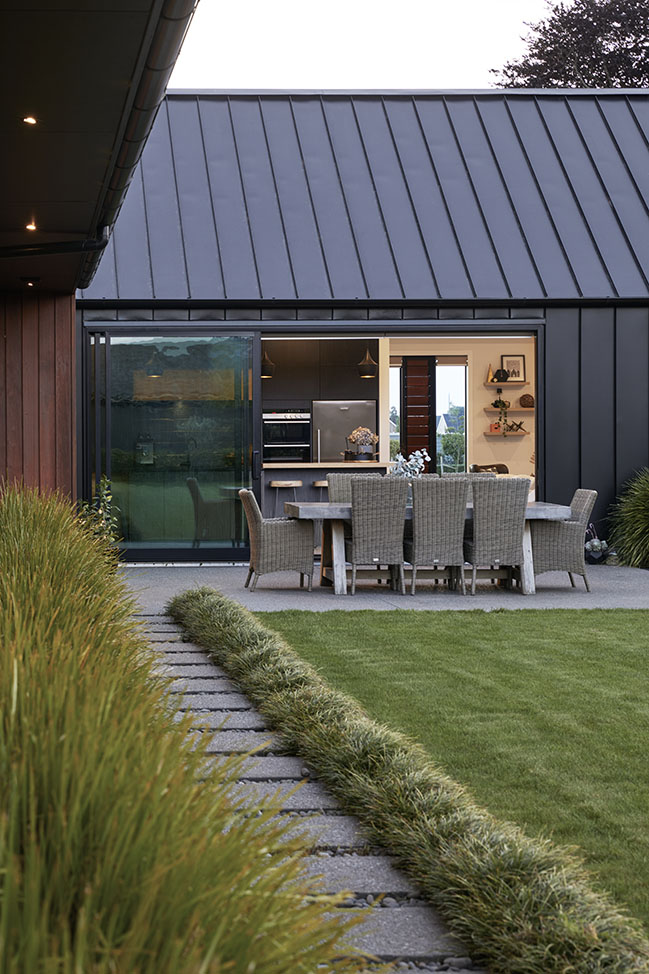
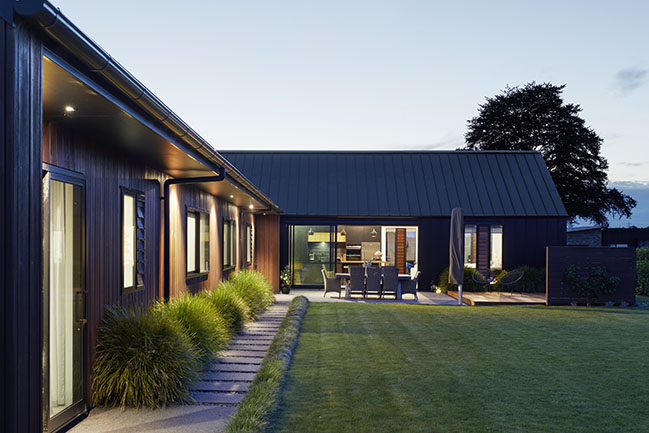


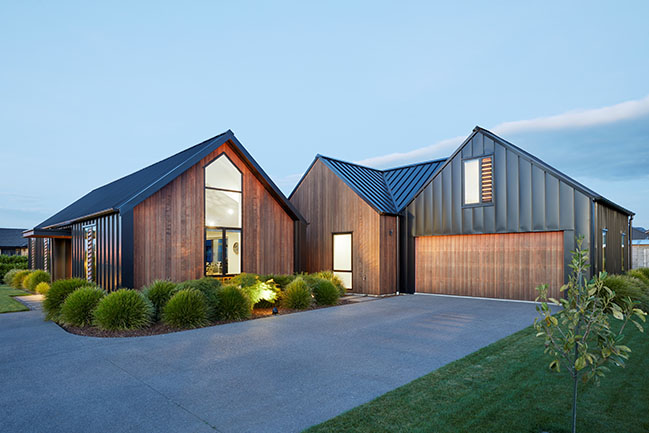
Modern Barn House by Turner Road Architecture
12 / 26 / 2023 Designed for a family of four in the beautiful English settled town of Cambridge, the project brief was to provide a functional family home that made a statement within the urban sub-division in which it was to be located...
You might also like:
Recommended post: Casa Mace by ZDA | Zupelli Design Architettura
