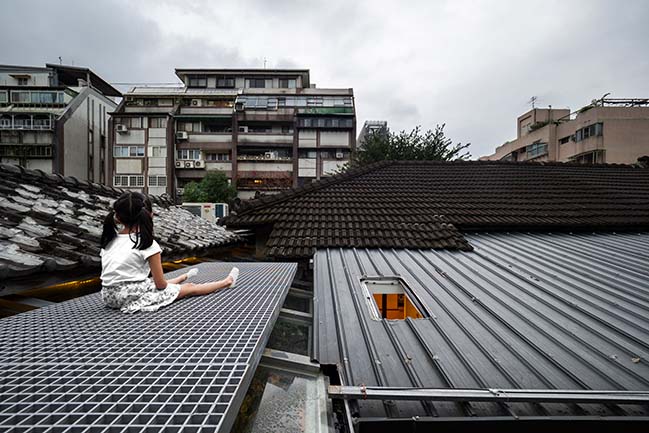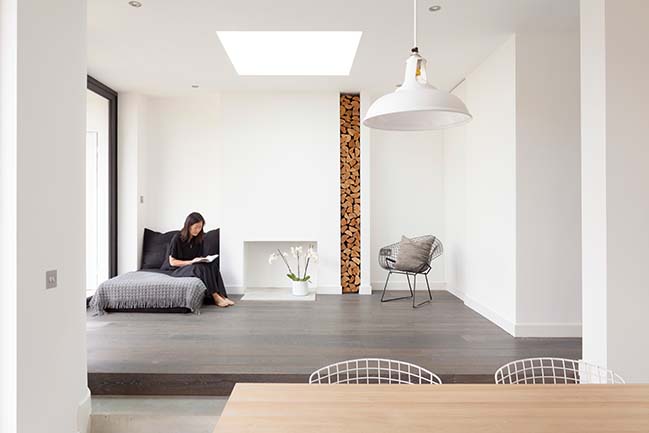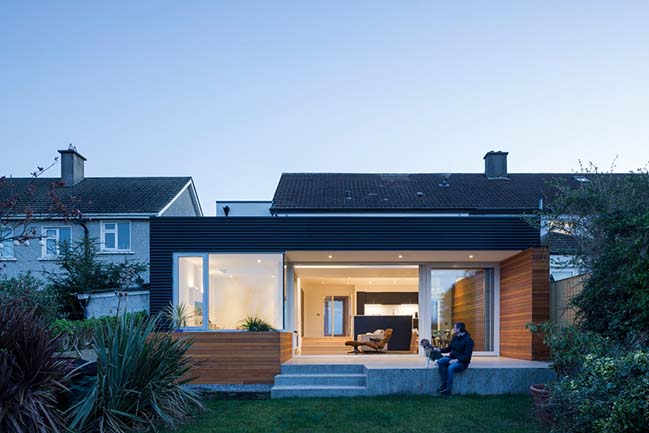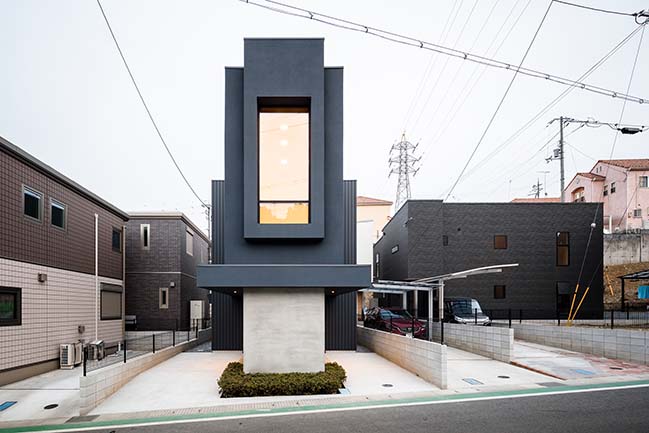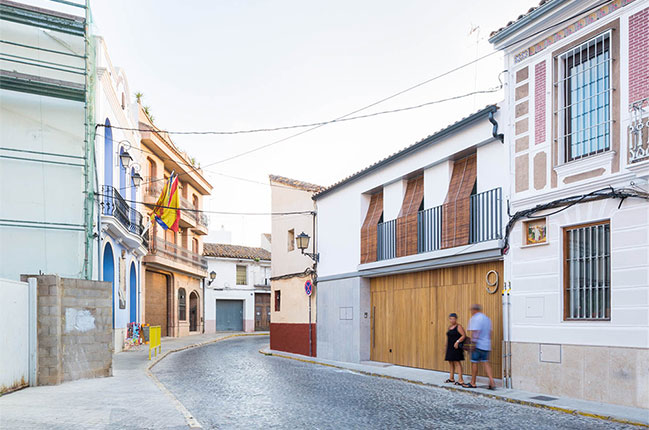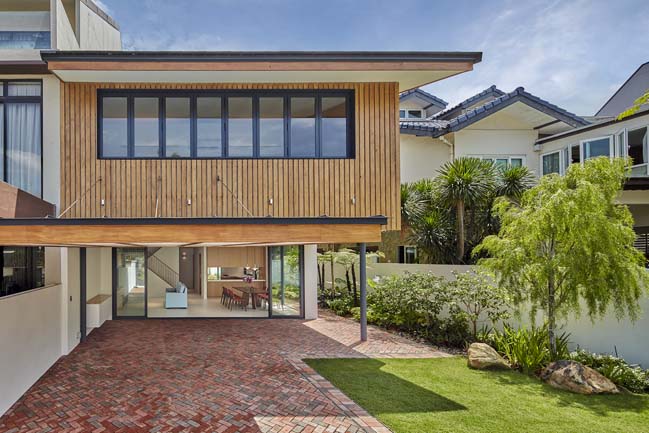08 / 19
2019
This 1890s Paddington terrace is located on a small gently sloping site, accessed by sandstone steps that were only recently uncovered beneath layers of render and tile and were carefully restored.
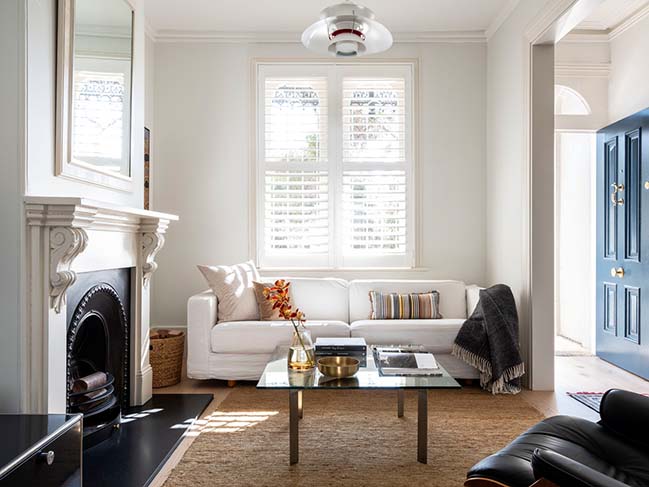
Architect: Porebski Architects
Location: Sydney, Australia
Year: 2019
Builder: Cumberland Building
Structural Engineer: Alba and Associates
Photography: Tom Ferguson
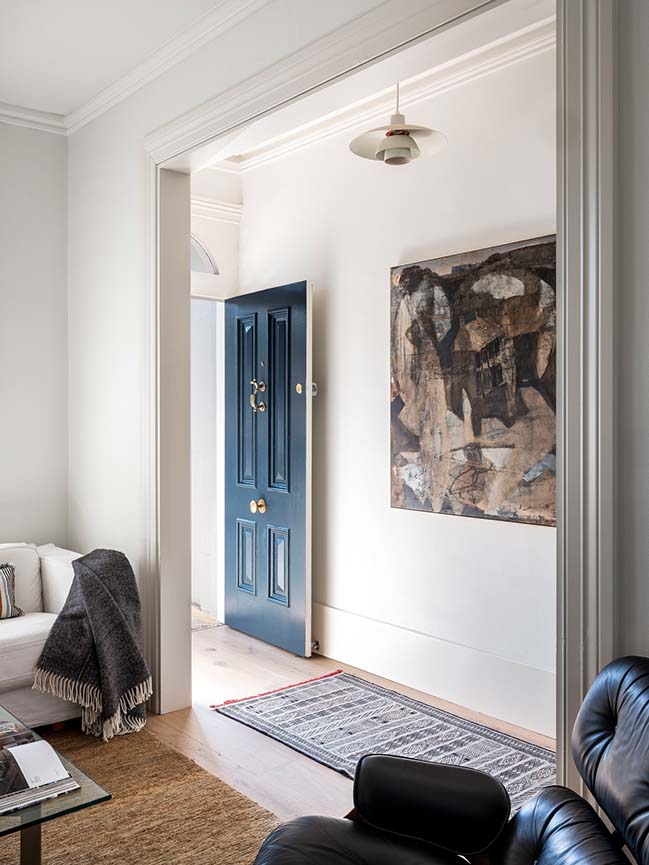
From the architect: The original ground floor layout was typically L-shaped and awkward at the rear with steps at the side leading up to a courtyard.
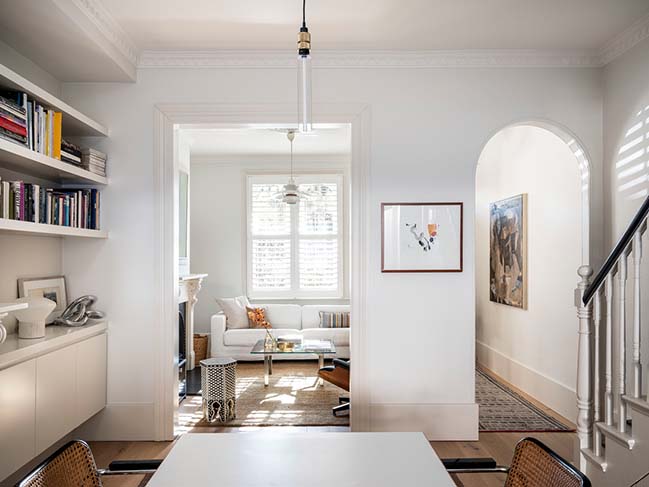
The brief to provide all the essential amenities of a kitchen, laundry and powder room in the rear extension is achieved well by cleverly designed joinery, and the use of a simple material palette of timber, veneer, marble and white polyurethane joinery.
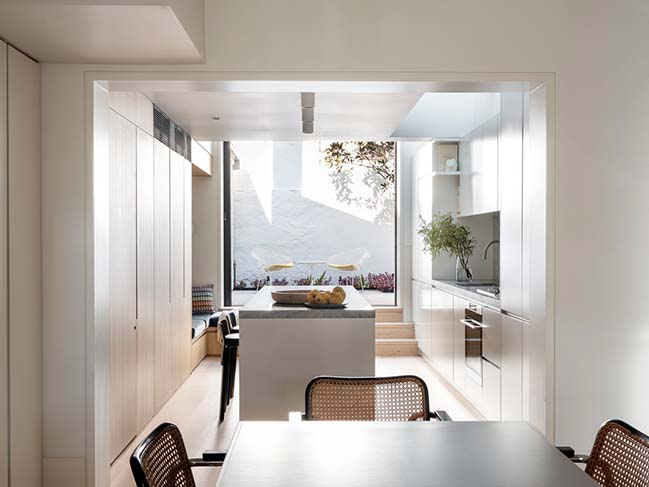
Keeping the raised courtyard meant less engineering was required but also provides an intimate perspective and a cosy reading corner – a valuable space off the kitchen that is used all the time.
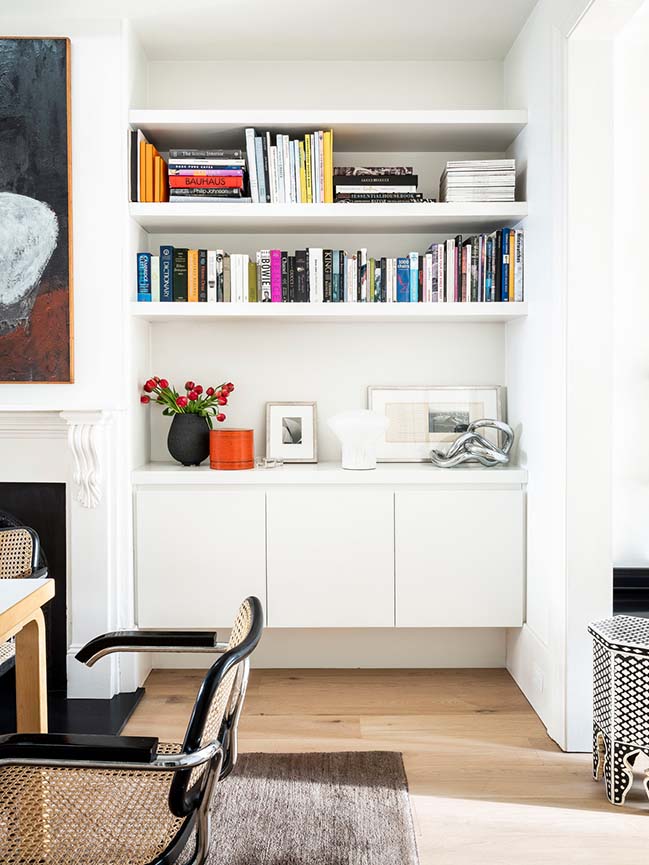
The new external parapet wall features white bricks and conceals the sliding doors so that when they are open, the indoor/outdoor relationship of the house is maximised. A white painted timber screen shed with a granite topped BBQ area works well aesthetically and functionally.
The project is a successful utilisation of space and well-suited for family living.
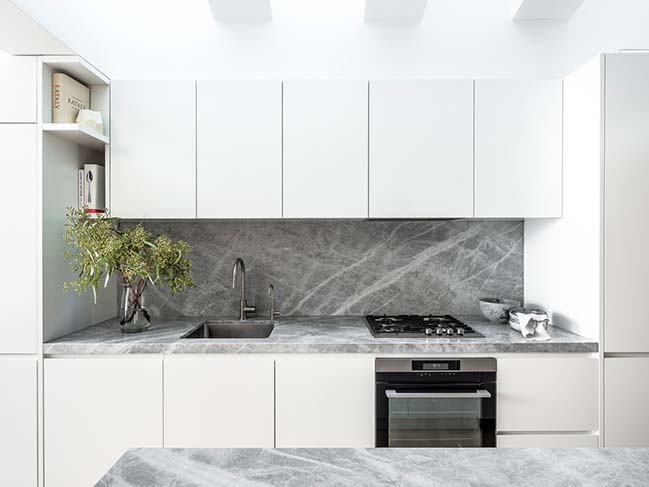
YOU MAY ALSO LIKE: Noosa Valley House 1 By Sarah Waller Architecture
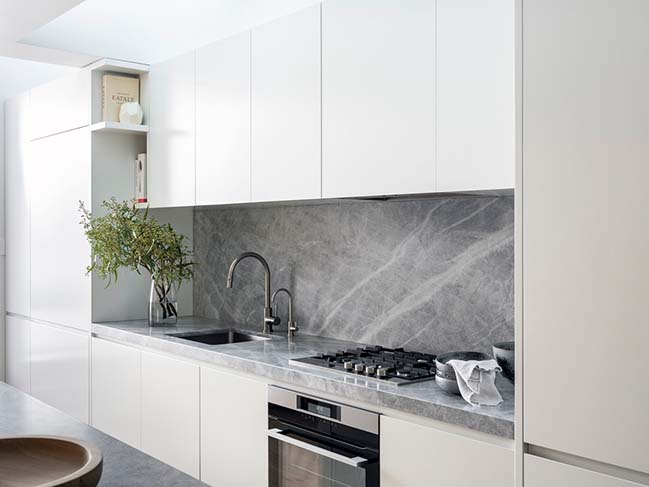
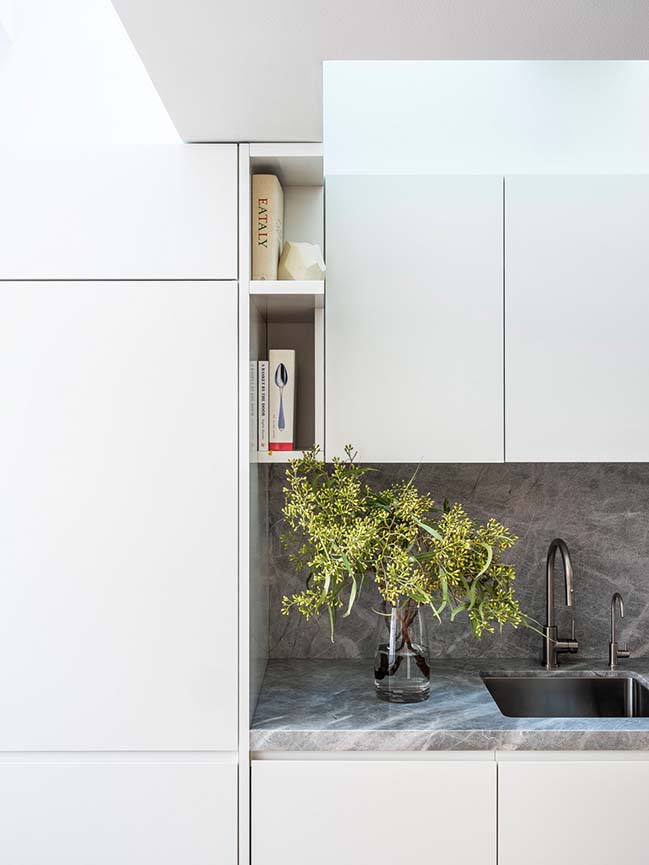
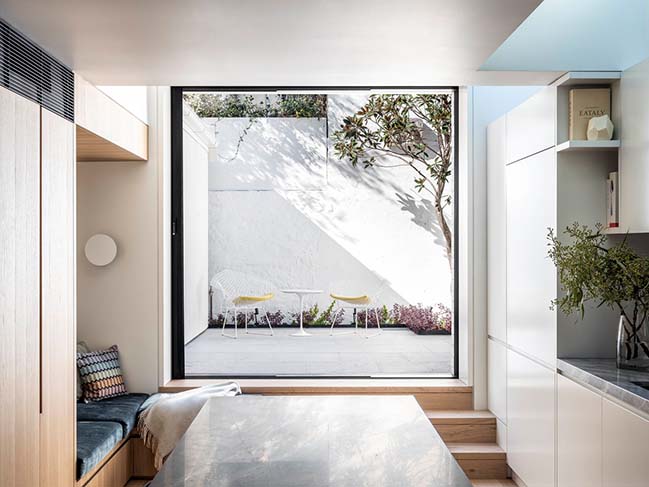
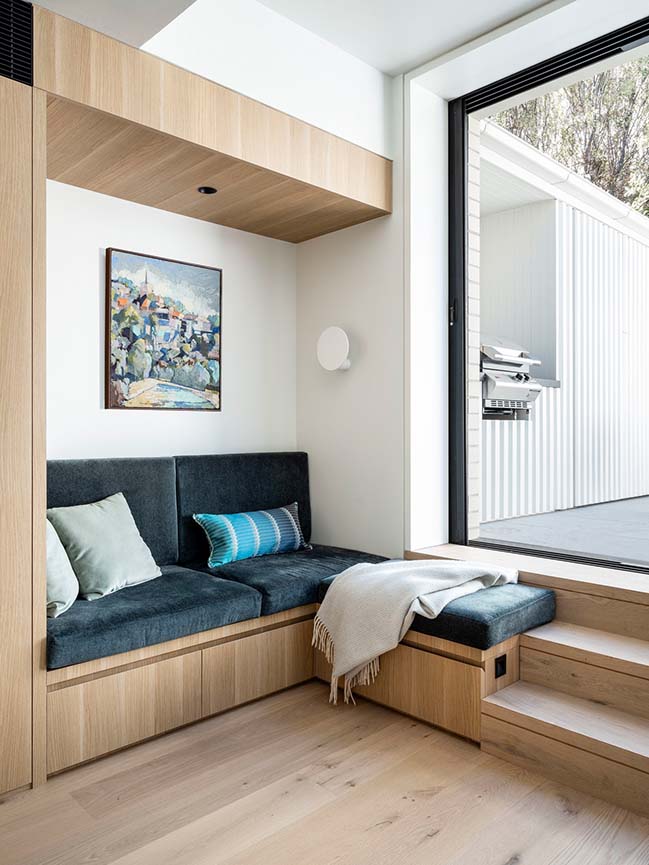
YOU MAY ALSO LIKE: Clifftop House in Sydney by Utz-Sanby Architects
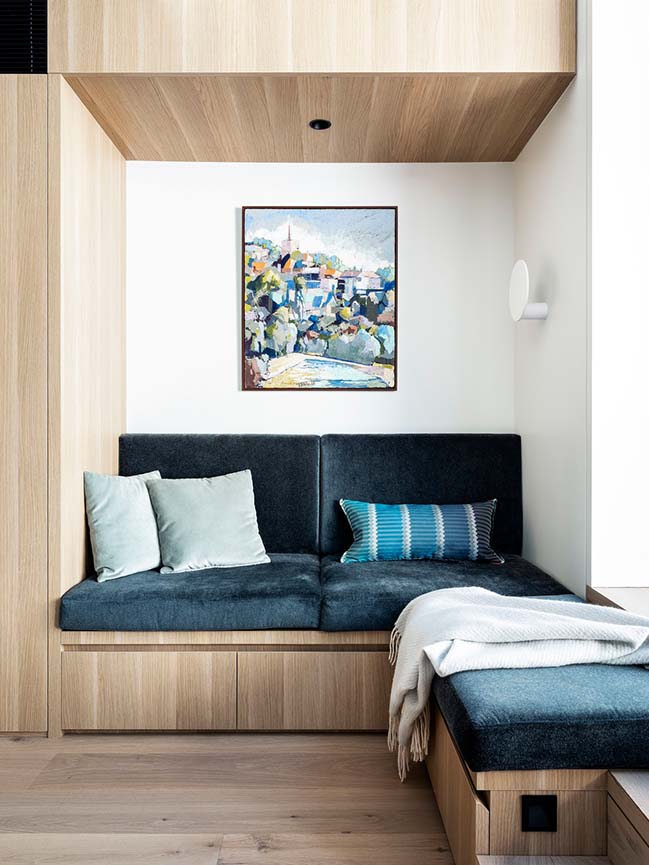
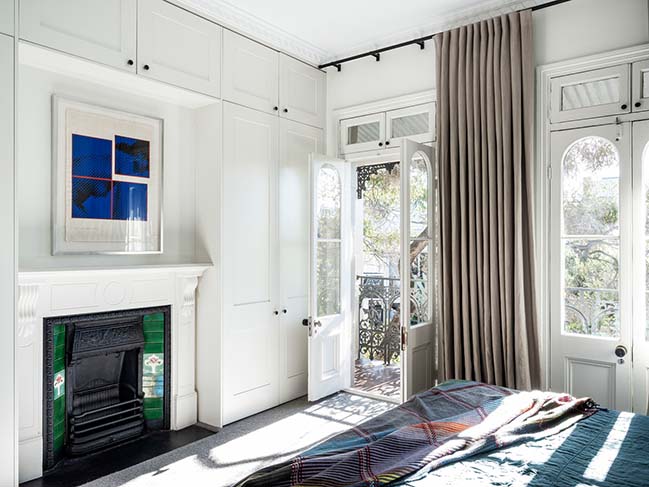

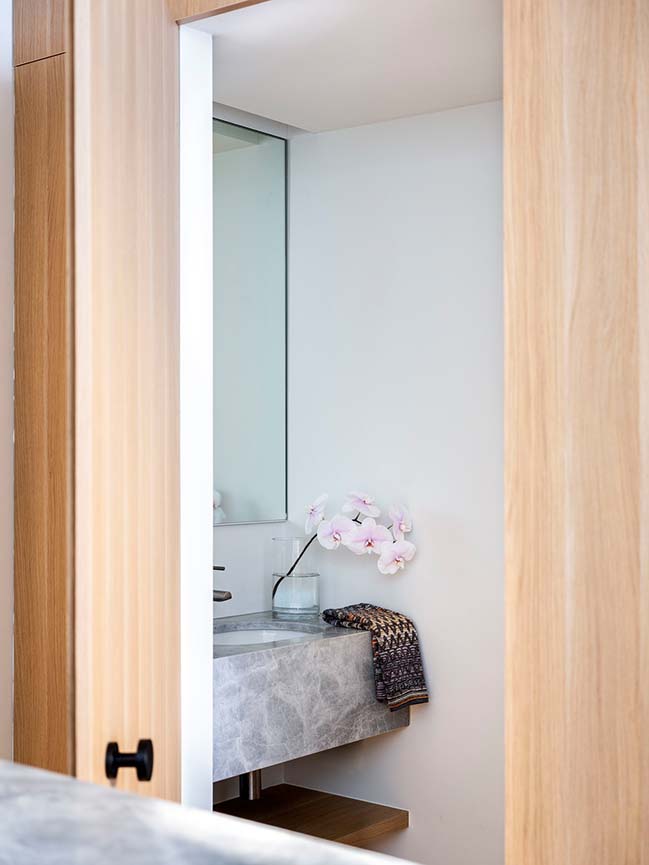
YOU MAY ALSO LIKE: Heritage Fusion By Utz-Sanby Architects
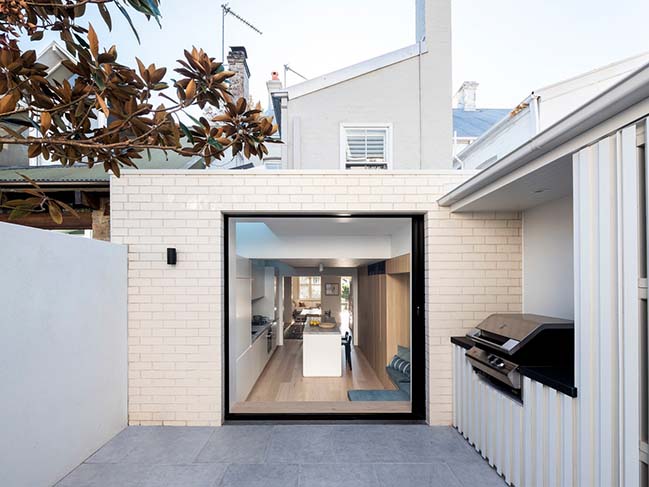
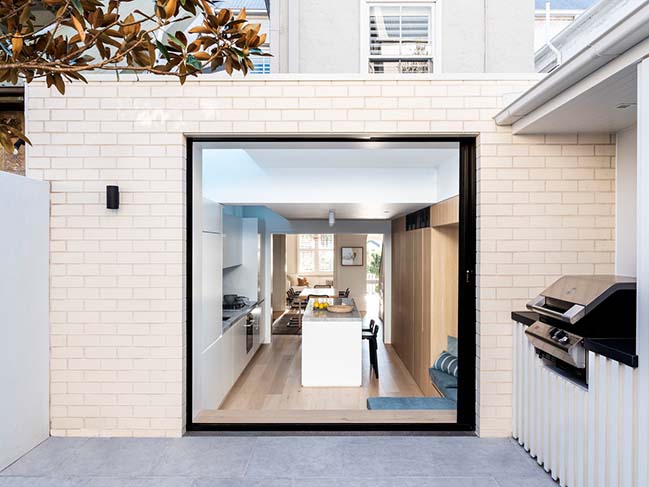

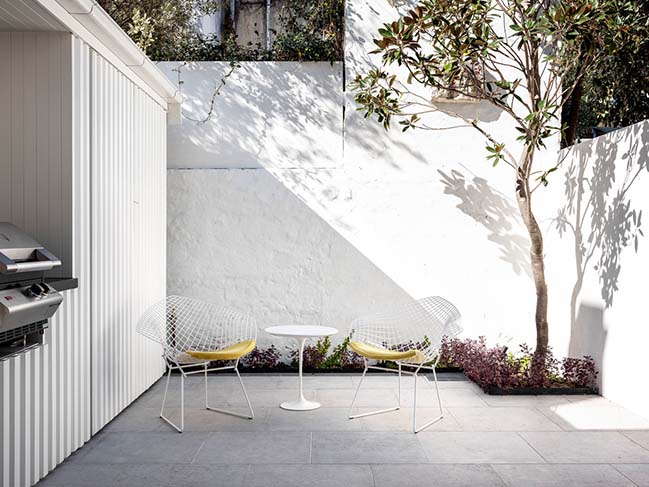
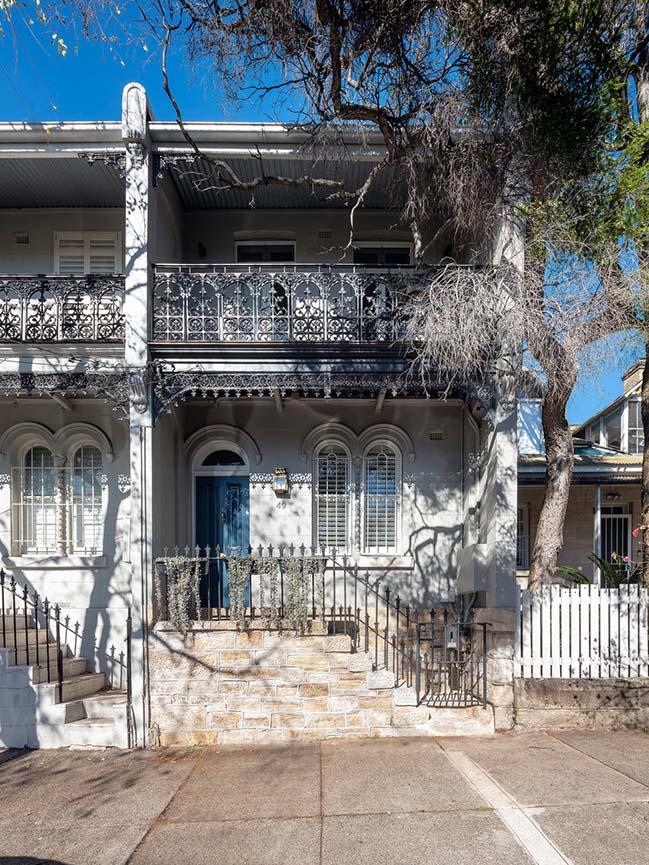
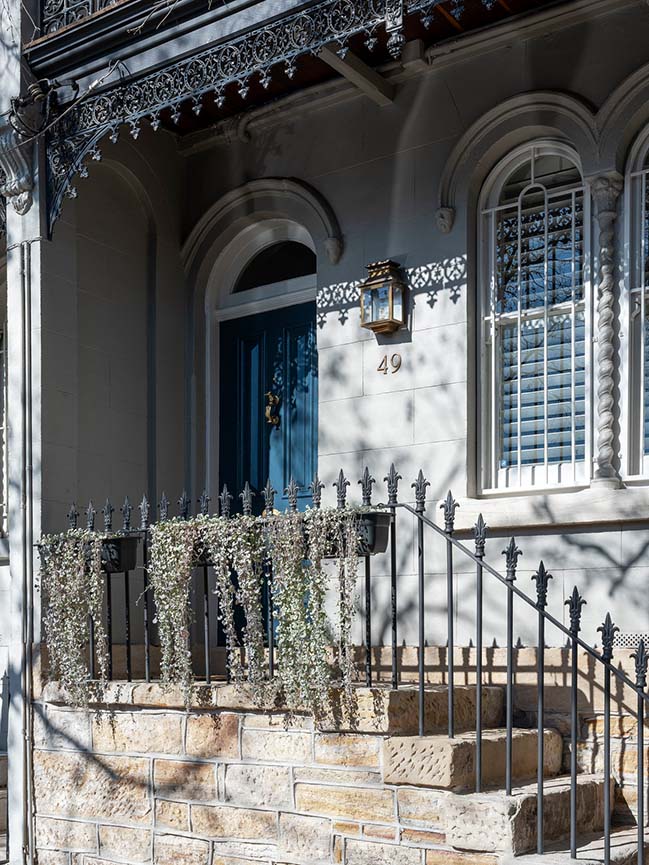
Paddington House by Porebski Architects
08 / 19 / 2019 This 1890s Paddington terrace is located on a small gently sloping site, accessed by sandstone steps that were only recently uncovered beneath layers of render and tile...
You might also like:
Recommended post: House at Sembawang by Atelier M+A
