03 / 24
2019
Cesar and Daniela Coppola from Coletivo Architects have recently delivered an apartment renovation for a young entrepreneur in the city of São Paulo.
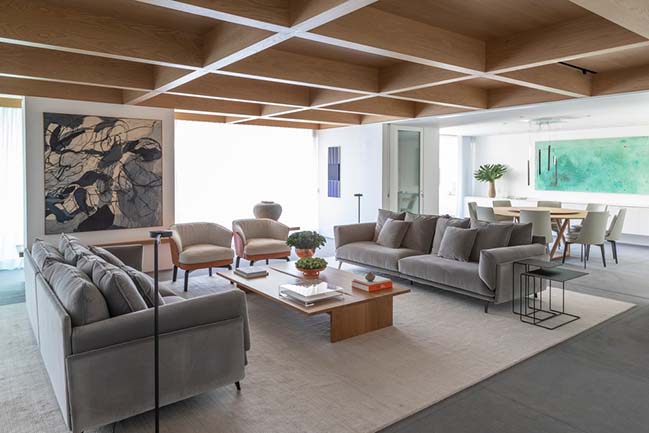
Architect: Coletivo Arquitetos (Cesar Coppola and Daniela Coppola)
Location: São Paulo, Brazil
Year: 2018
Area: 416 sq.m. | 4478 sq.ft
Light Designer: Studio Iluz
Carpentry: Plancus
Team: Ana Maria Florio, Eliane Sanzone
Photography: Ruy Teixeira
From the architect: Two parallel white planes, that break the boundary between the interior and exterior space, were the starting point for the reorganization of this residence.
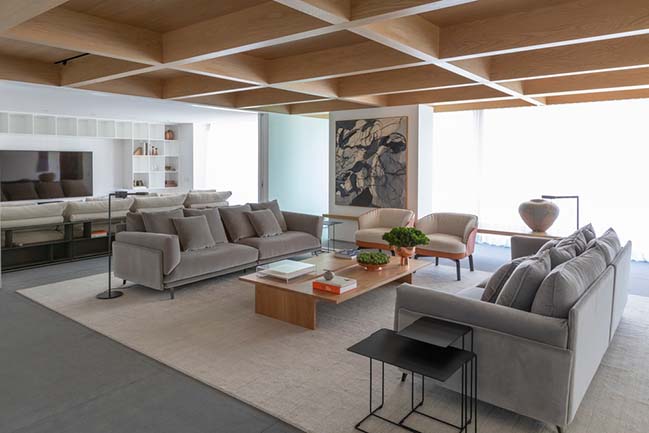
The space includes the living room and delimits the wooden ceiling that runs along the main axis of the apartment. The ceiling design was created to solve an interference of the existing structure and to increase the height of the ceiling.
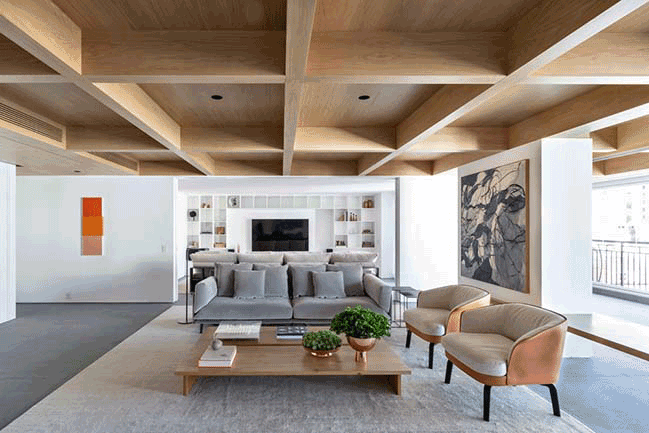
The ceiling, the wine cellar and the floating wooden bench that frames the layout of the living room, all take advantage of the interferences of the structure. As a counterpoint to the main room, the dining room and the home theatre, essentially white and with a lower ceiling height, appear as subtractions when opening the sliding doors.
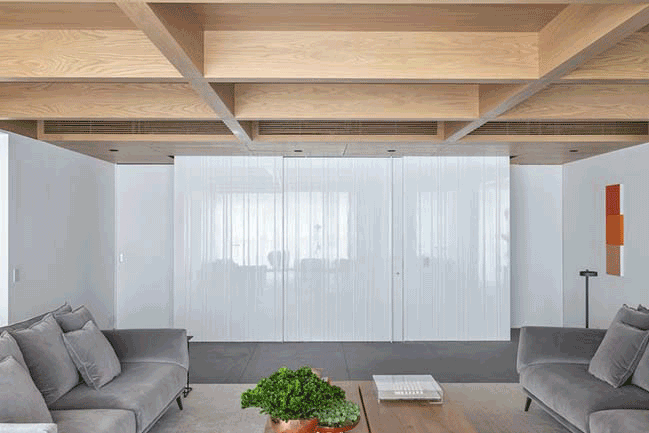
Reflective materials such as polished stainless steel and mirrors were used in the new washroom. The kitchen was enlarged to meet the demand of the new resident, as well as to make room for a silverware and linen room. The central part of the apartment was covered by white slats of wood in different widths, and extends into an intimate area where a space for the family has been created.
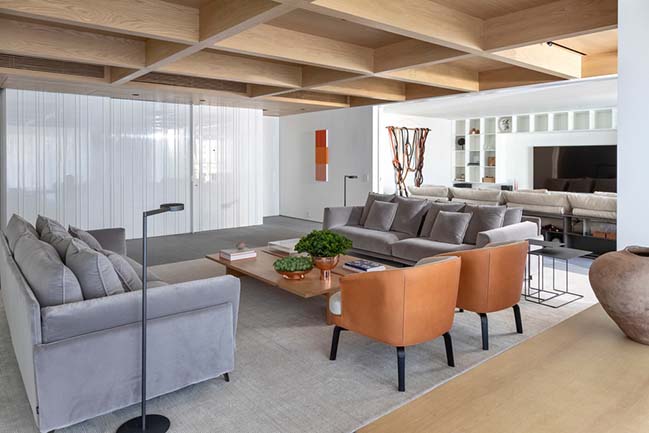
In the reconfiguration of the intimate space, the couple’s master bedroom was prioritized, where a bathroom was integrated into the dressing space. A central Calacata marble countertop and hanging mirrors separate the rooms which are covered with oak wood. Milky glass was used in the showers to allow for natural light to enter the space. The lighting was designed to emphasize the project as well as bring to life the artworks displayed throughout the apartment.
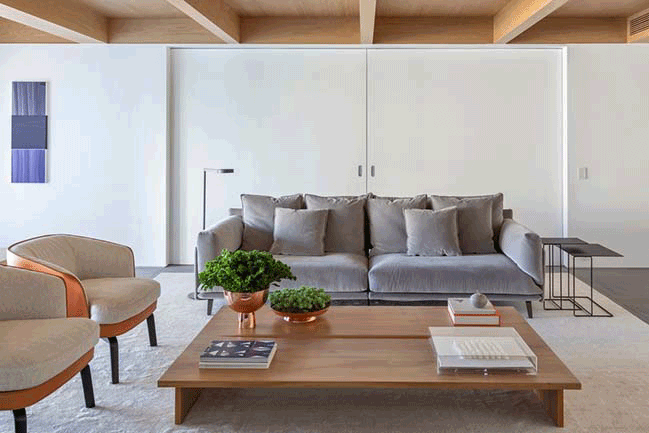
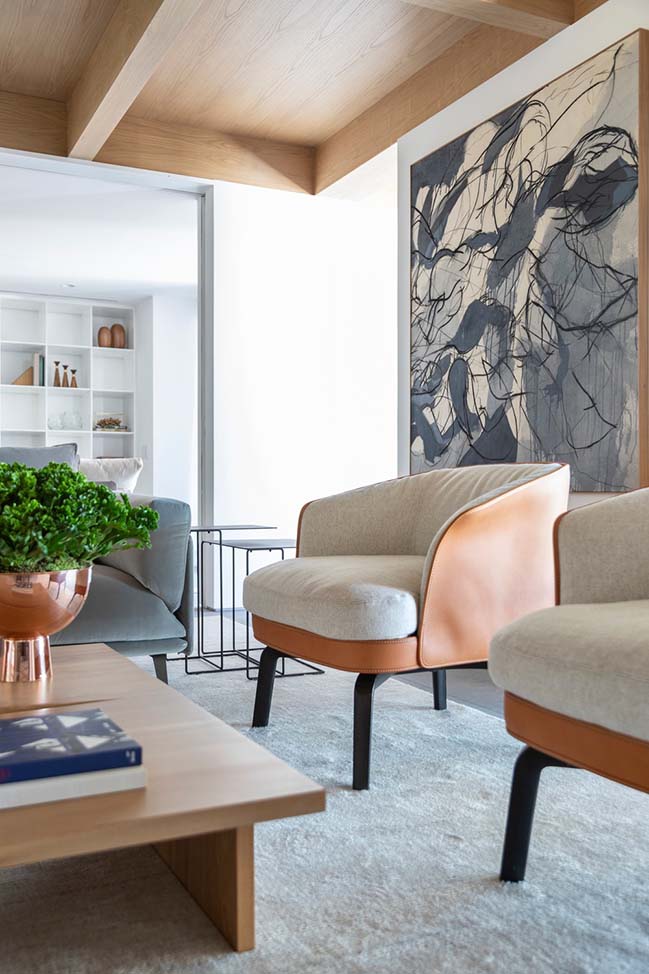

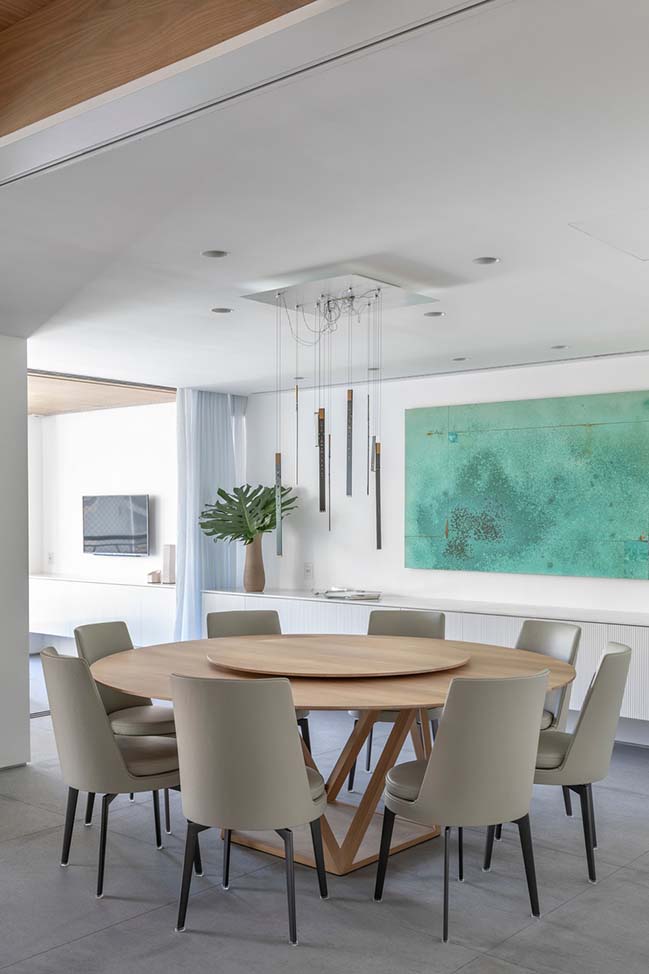
YOU MAY ALSO LIKE: AQH Apartment by Coletivo Arquitetos
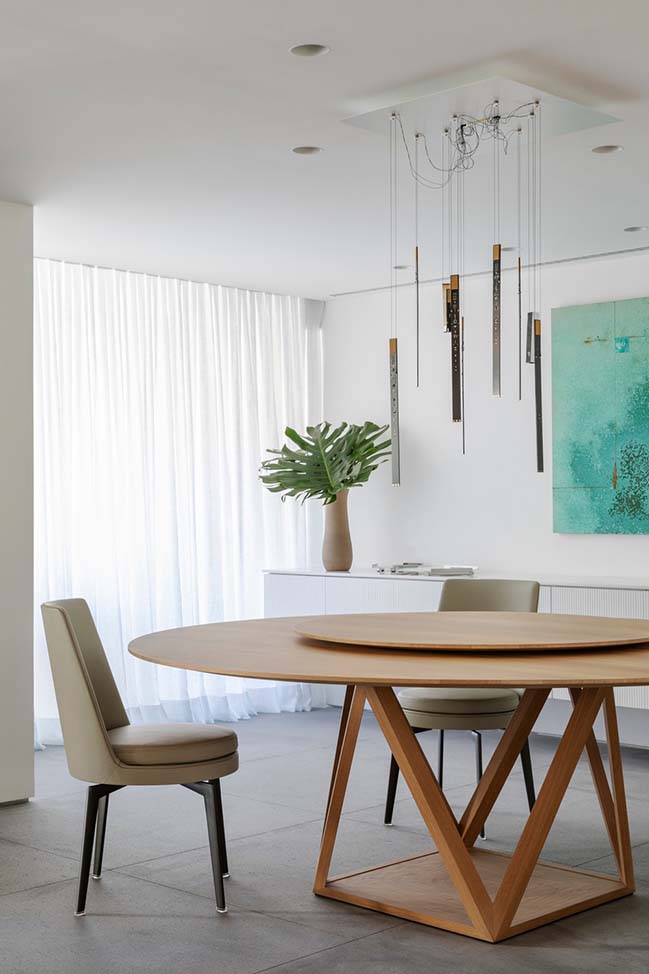
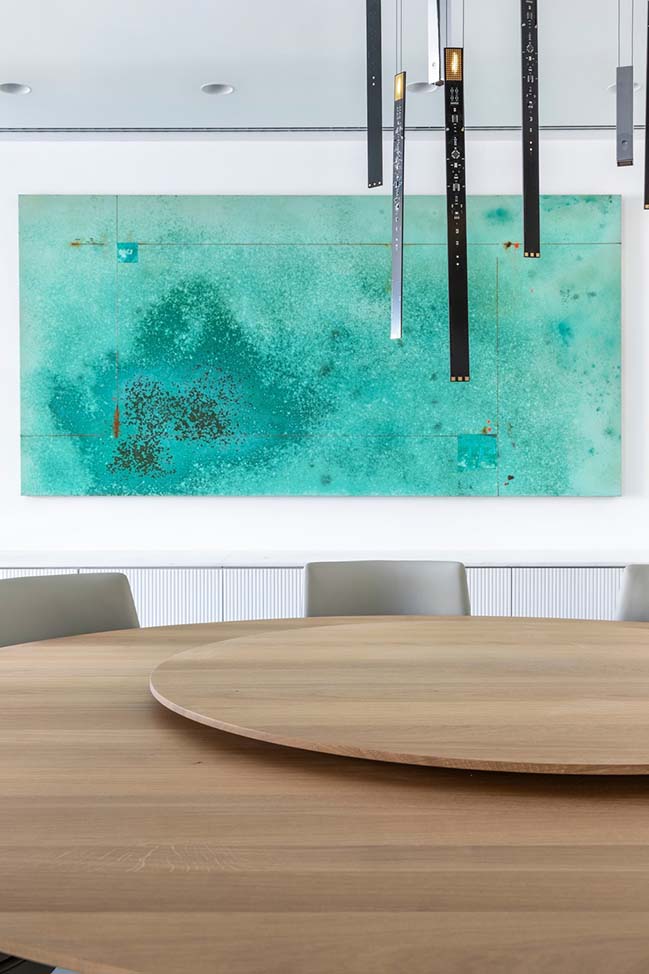
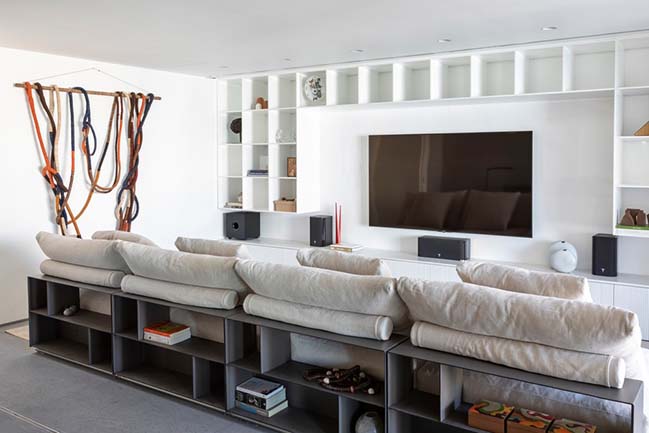
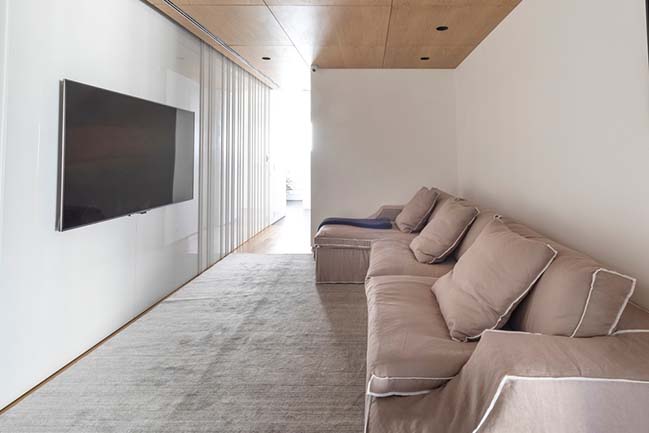
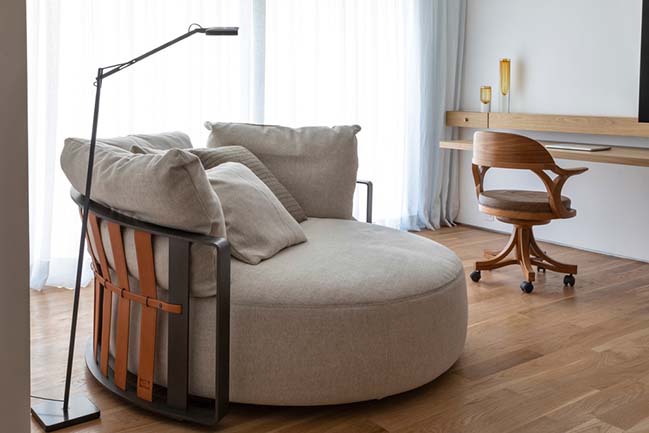
YOU MAY ALSO LIKE: Syshaus in São Paulo by Arthur Casas Design
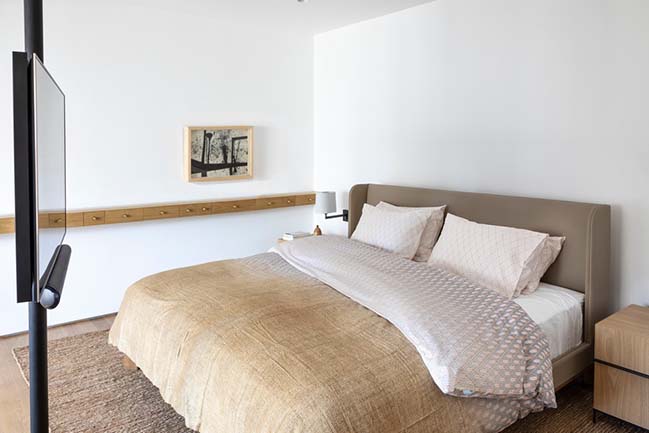
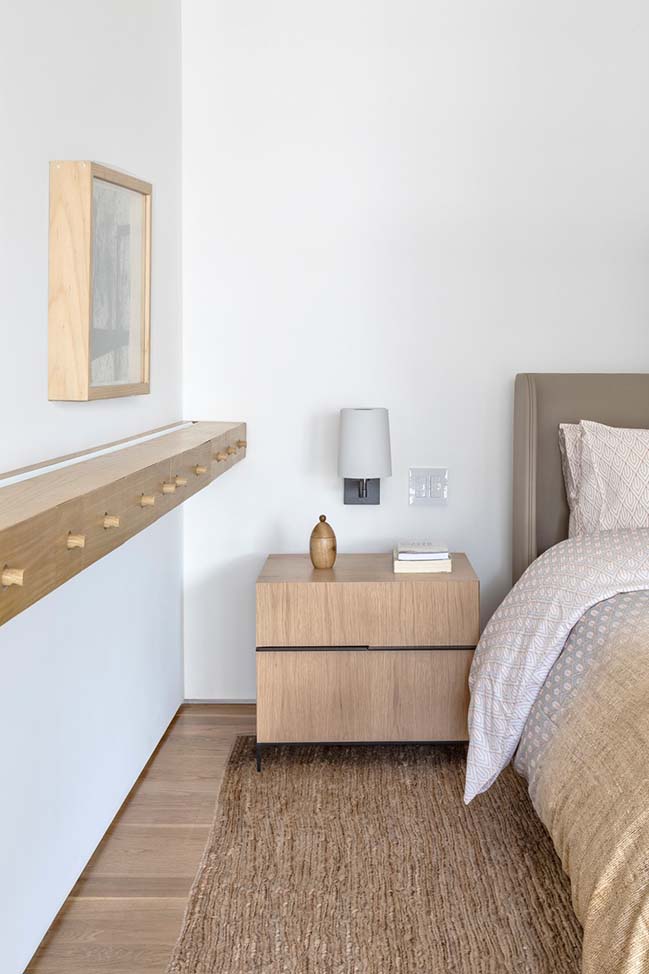
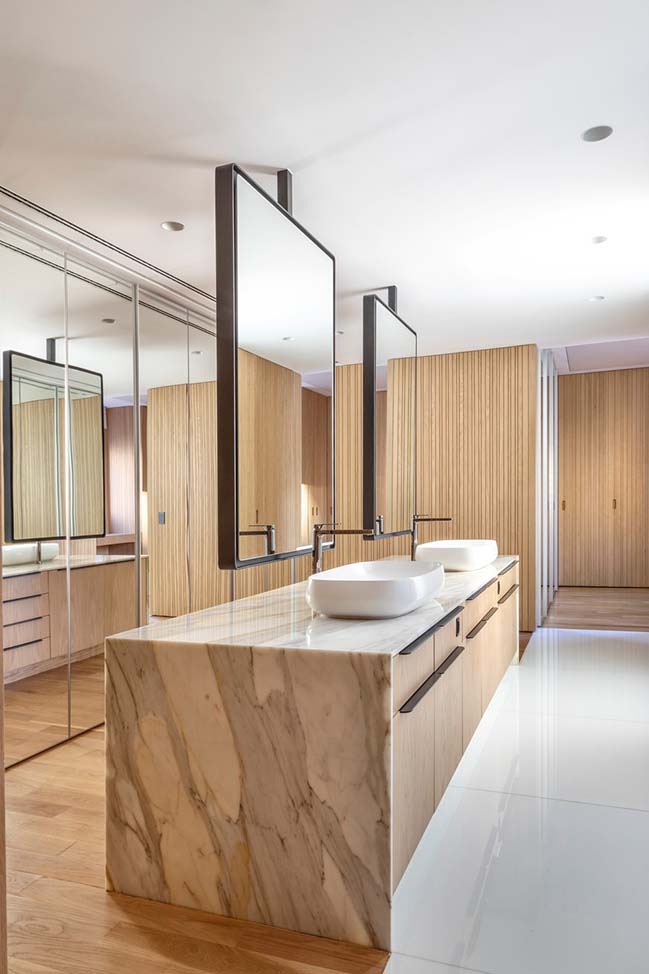
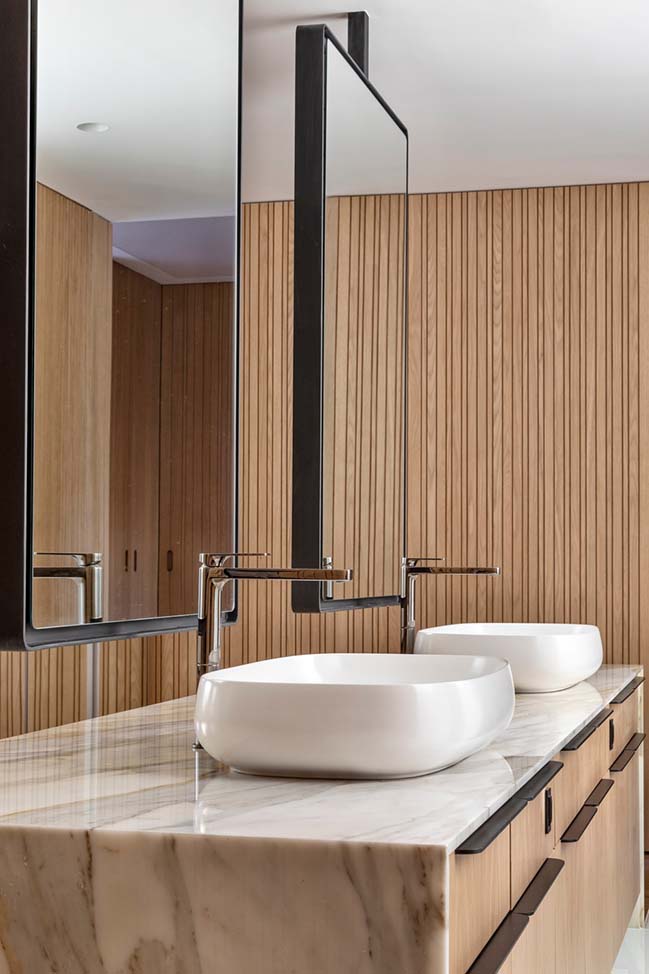
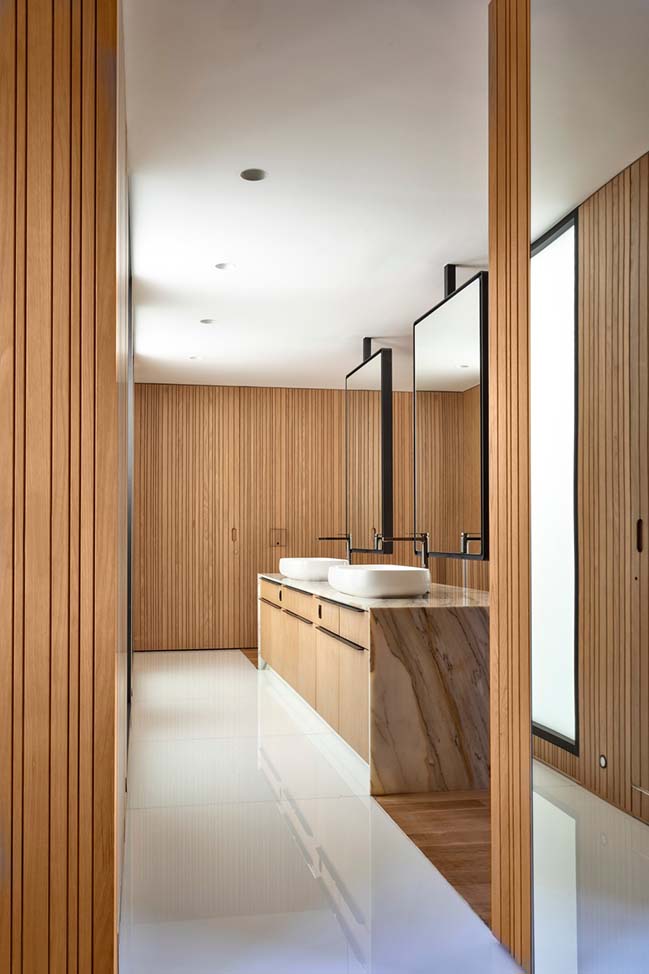
YOU MAY ALSO LIKE: A tiny house 30m2 by Paulo Moreira Architectures
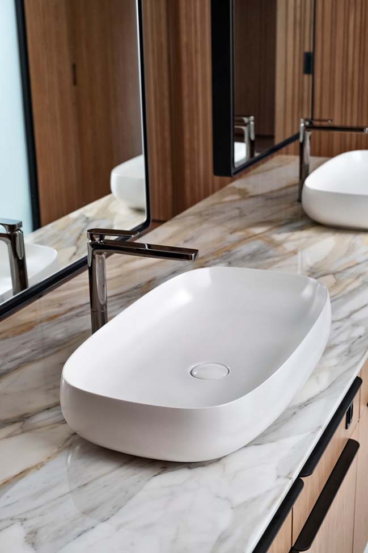
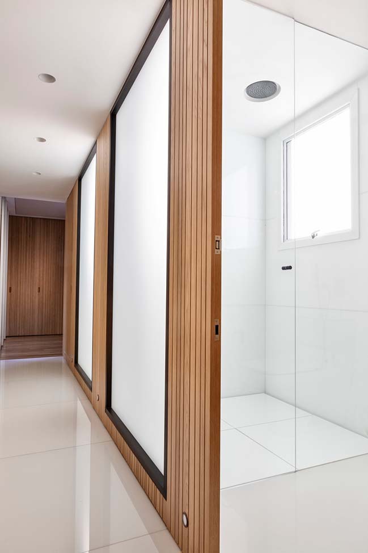
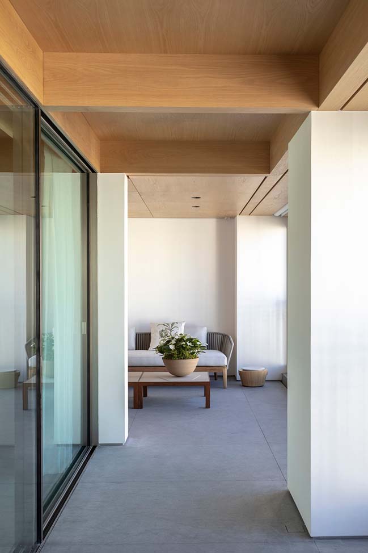
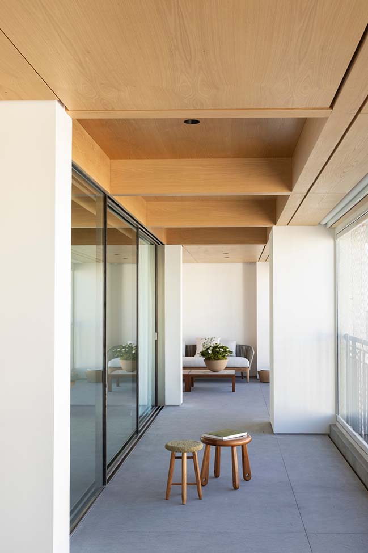
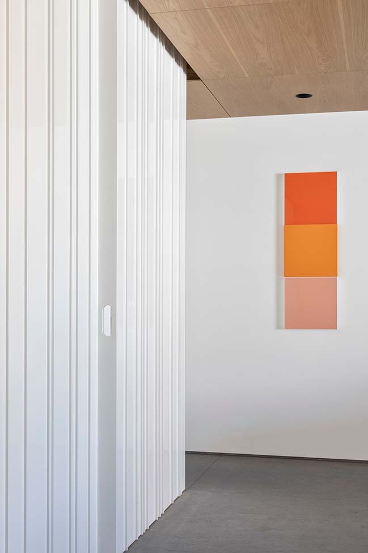

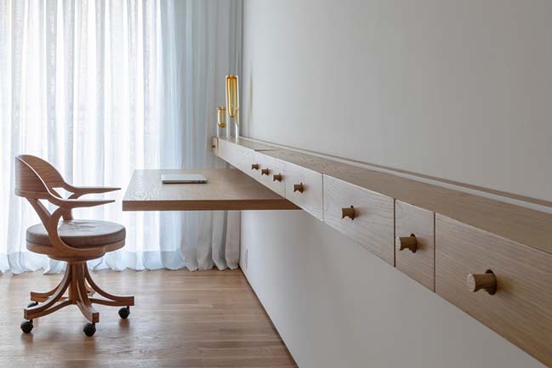
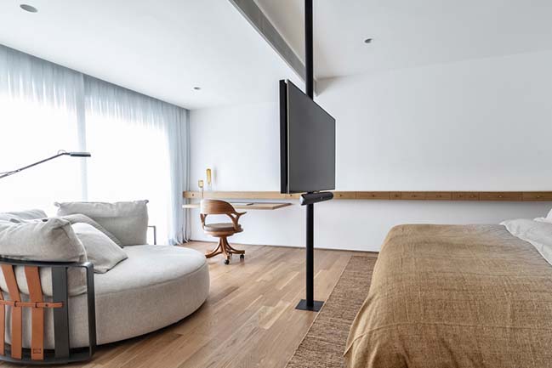
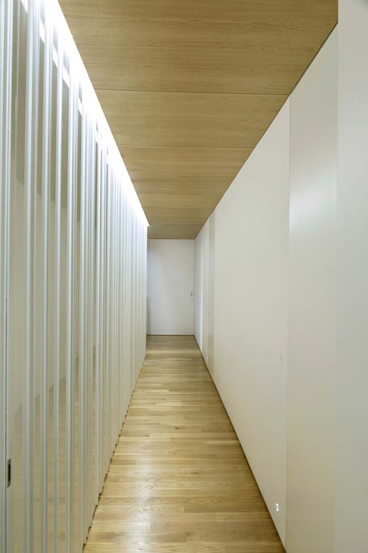
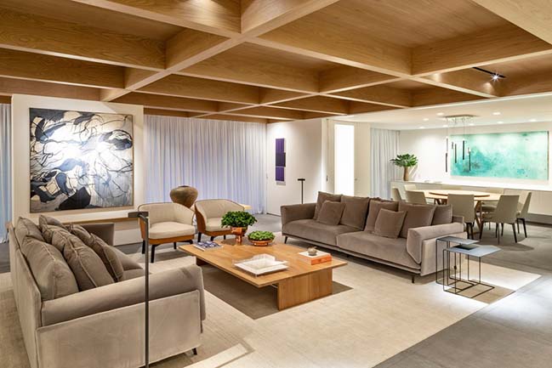
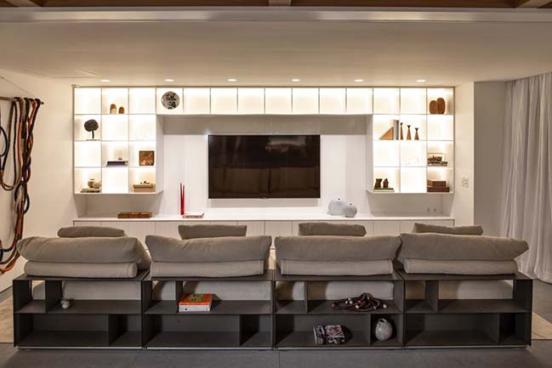
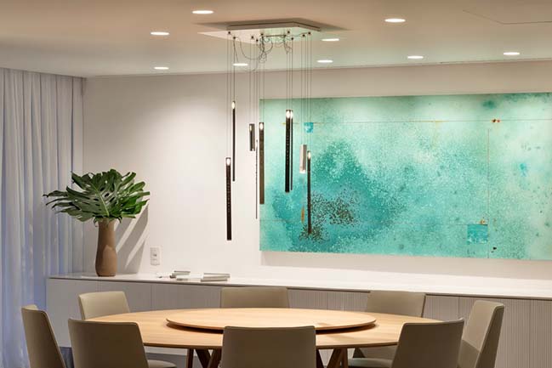
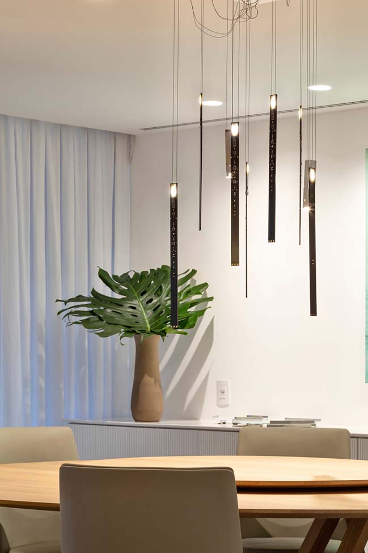
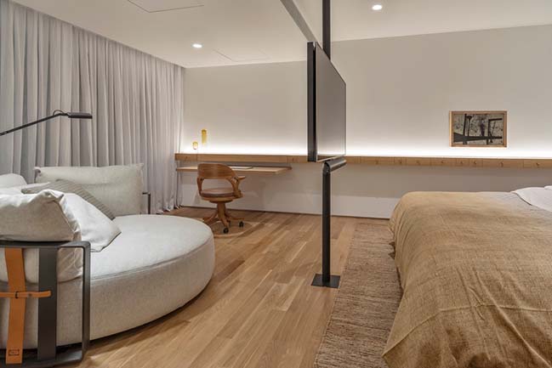
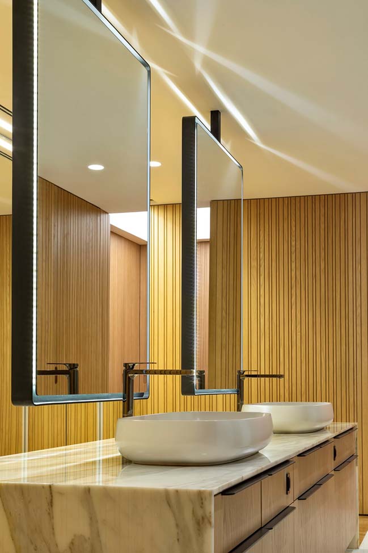
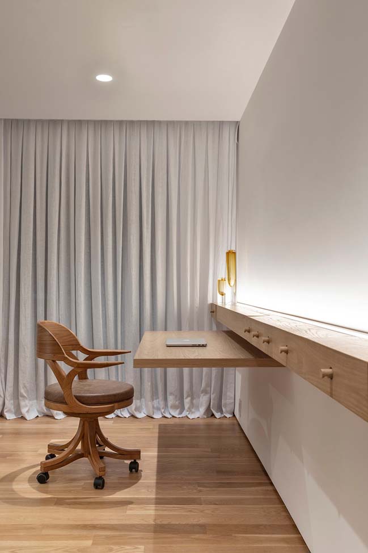
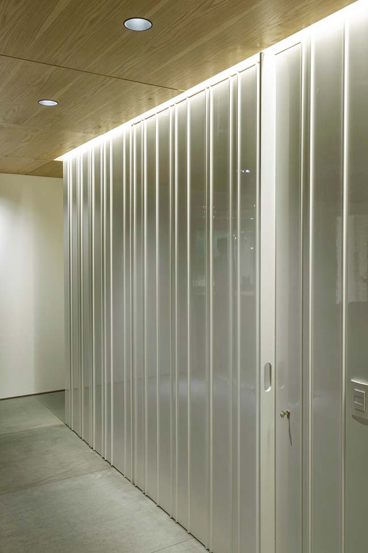
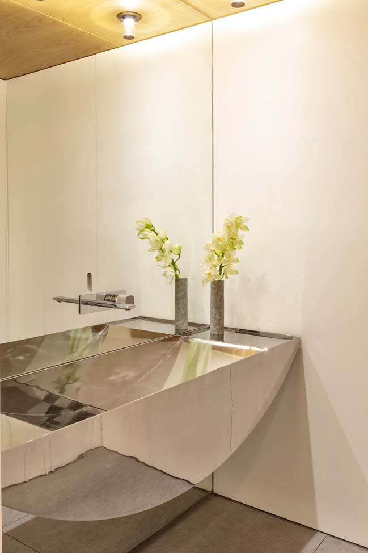
RBI Apartment by Coletivo Arquitetos
03 / 24 / 2019 Cesar and Daniela Coppola from Coletivo Architects have recently delivered an apartment renovation for a young entrepreneur in the city of São Paulo
You might also like:
Recommended post: Printemps Haussmann by UUfie
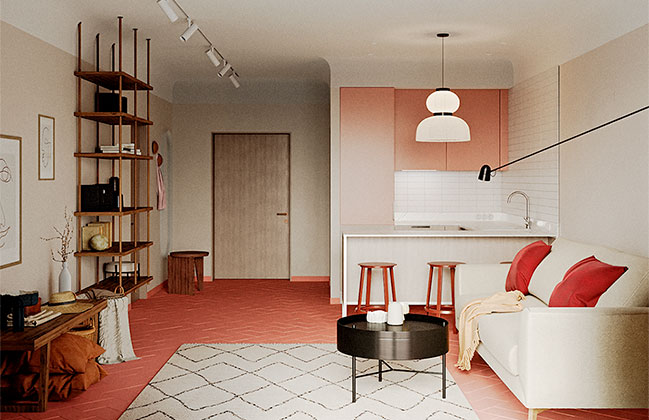
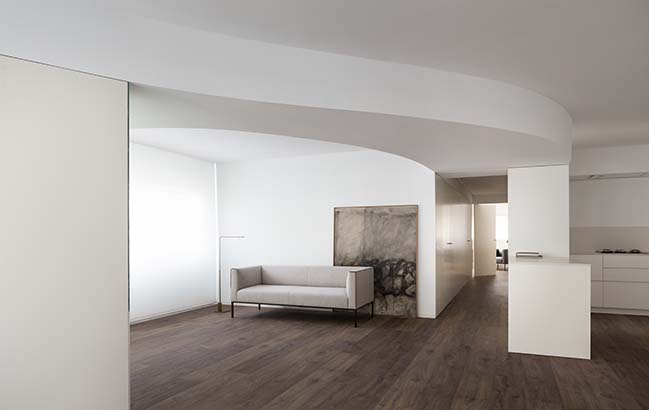
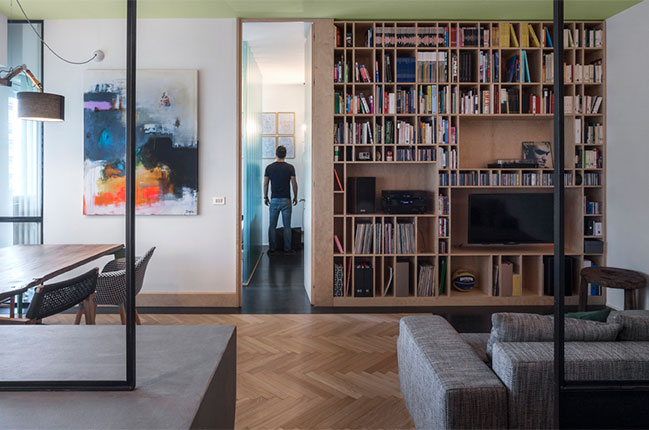
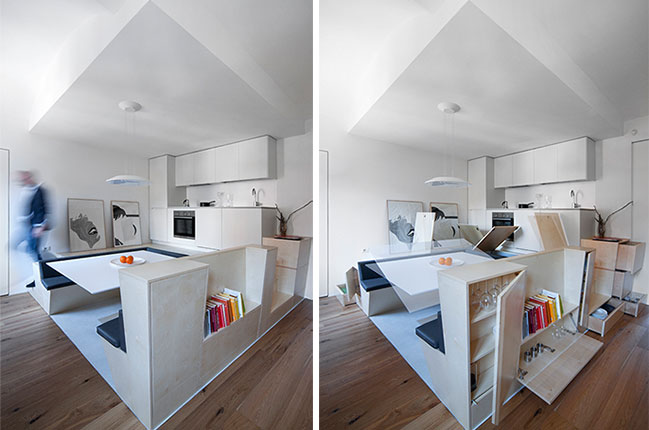
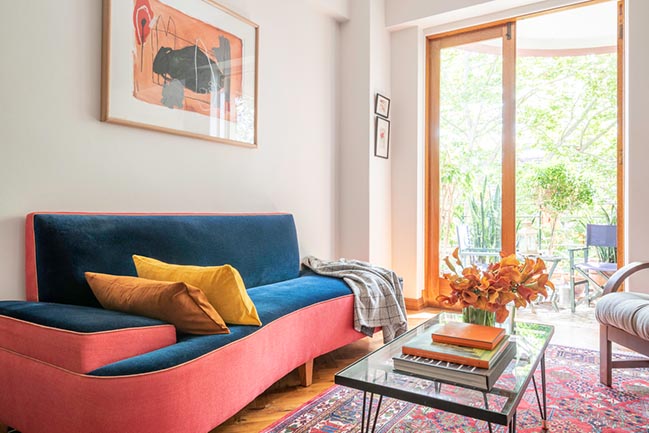
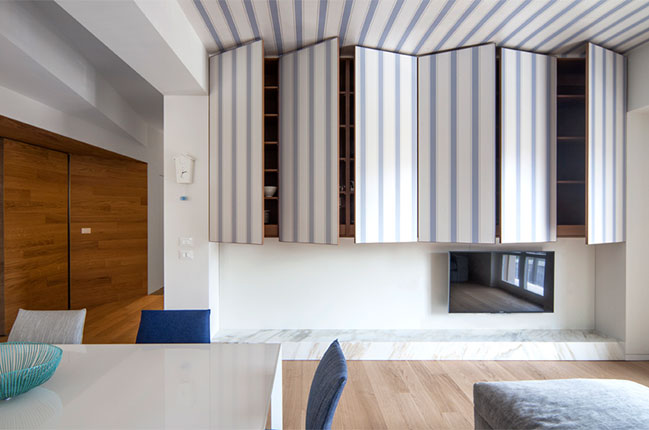
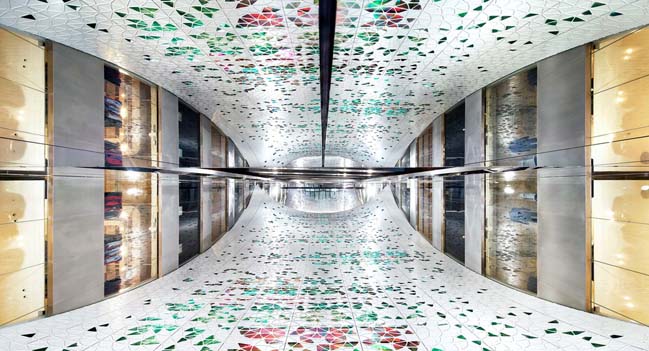









![Modern apartment design by PLASTE[R]LINA](http://88designbox.com/upload/_thumbs/Images/2015/11/19/modern-apartment-furniture-08.jpg)



