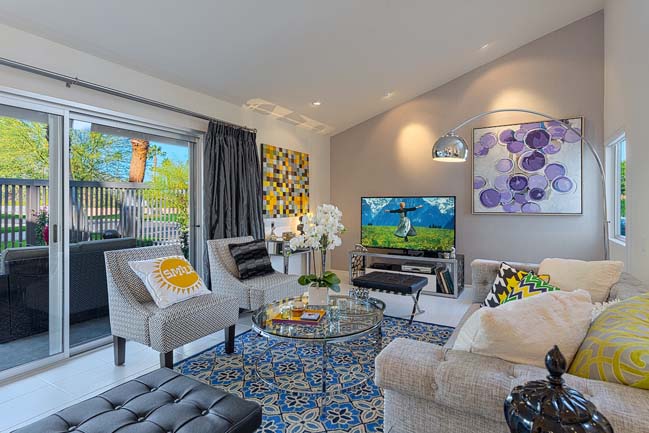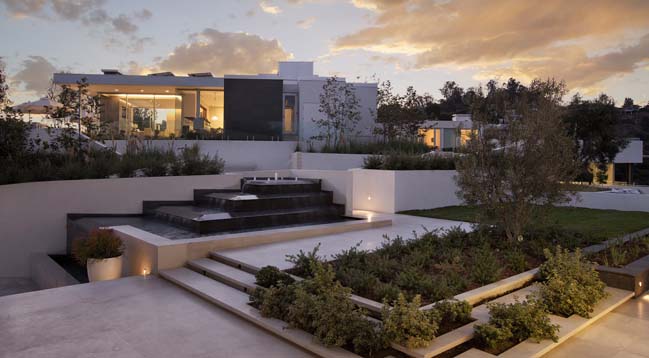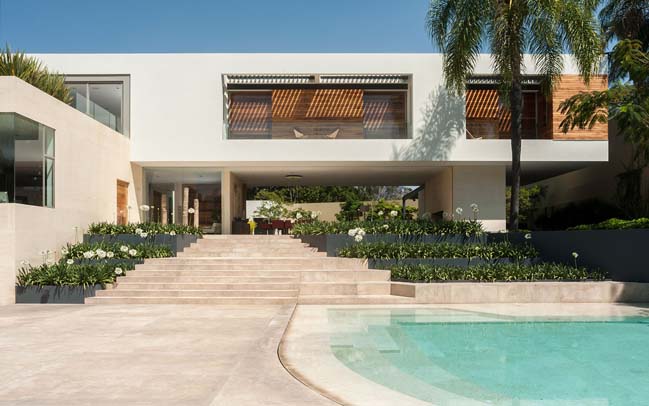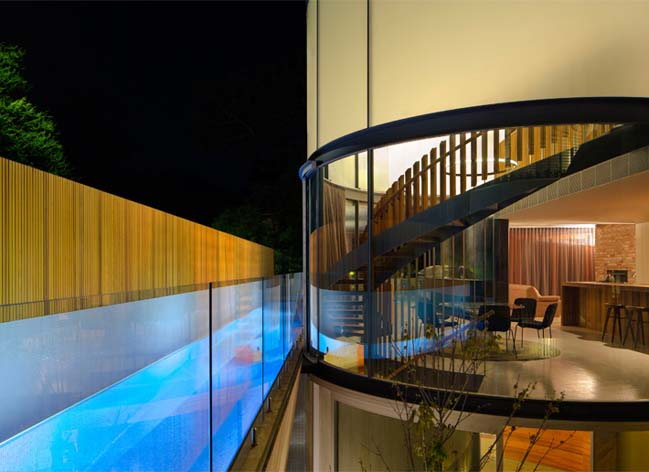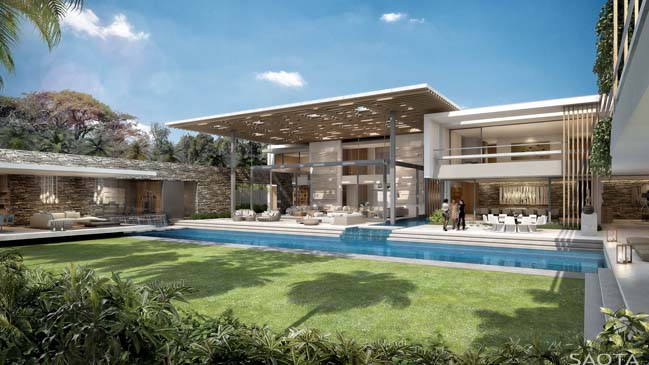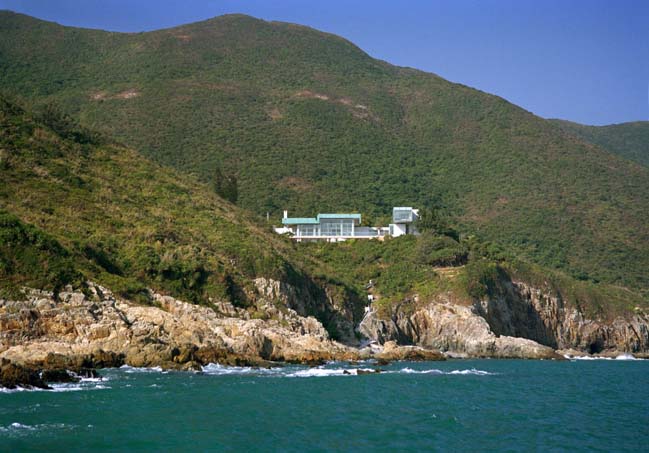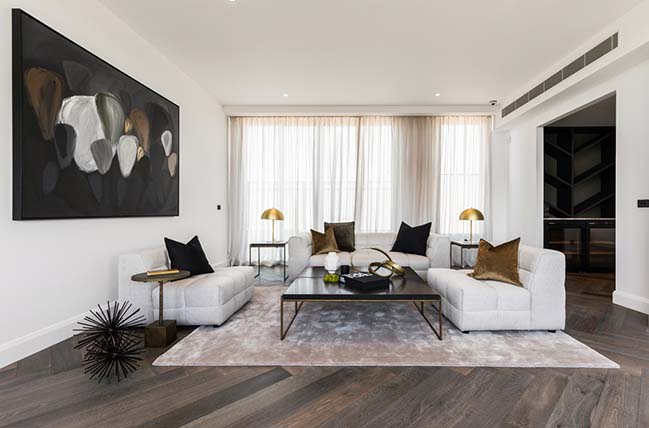05 / 20
2015
The Villa V in T is a luxury villa with U-shape structure that was designed by Beel & Achtergael Architecten in Belgium.
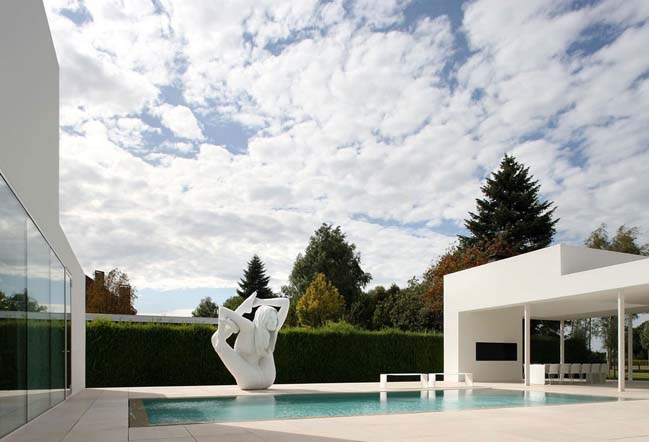
According to the architects: The client required a dwelling in which to relax in privacy, in the company of his family and friends, and enjoy his extensive art collection. The site area is located in a street featuring both residential properties and light industrial and commercial buildings. The surroundings are quiet at the back, where countryside views are to be enjoyed, but the property fronts a relatively heavy traffic street.
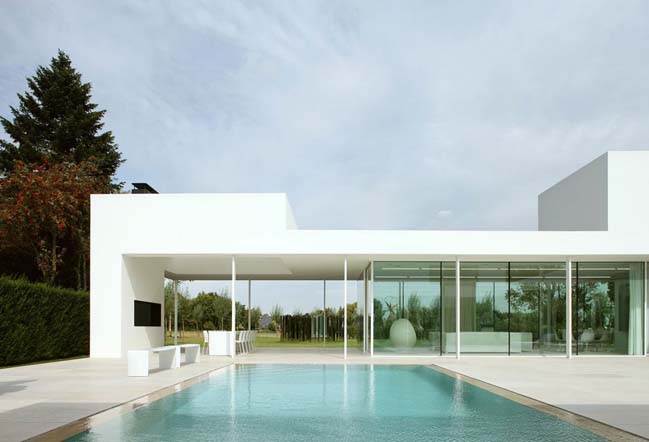
For this reason, the villa was conceived as a ‘world on its own’: a U-shape, closed to the exterior world, but completely open onto the inner courtyard and the garden. The inside of this U-shape is completely glazed, so the spacious circulation area toward the bedrooms and the living room around the inner courtyard are an integral part of this ‘heart’ of the dwelling, the building’s social core. This includes the parking area, which (provided the cars are temporarily parked elsewhere) doubles as a party- and reception area.
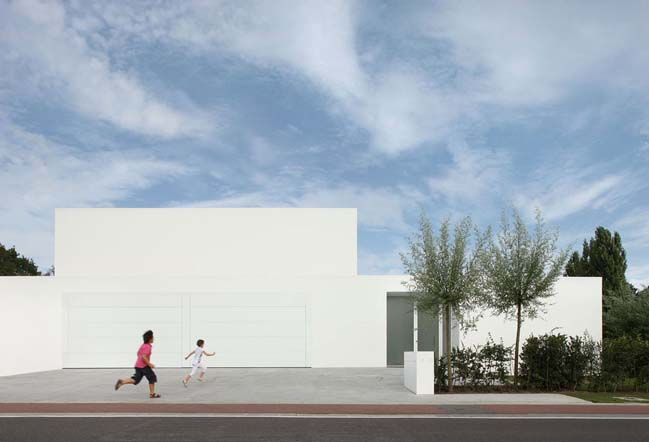
At the street side, the villa features mainly closed planes with a smooth stucco finish, perforated sporadically by the large windows of the bedrooms furthest away from the inner courtyard, on the east side.
Two discrete volumes determine the building’s shape at the upper floor level: an office at the street side and a TV-room at the back. The windows face north over the adjoining fields.
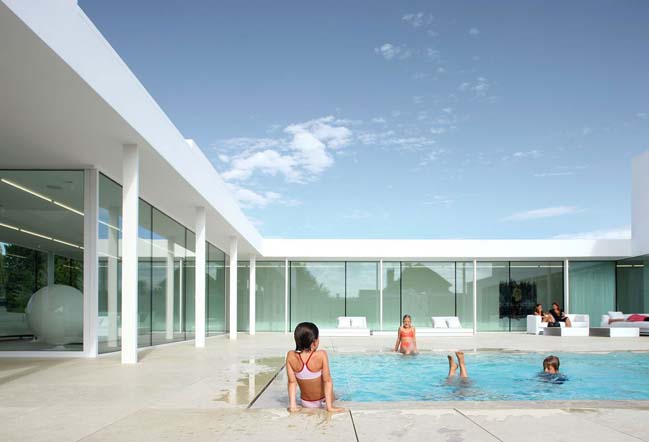
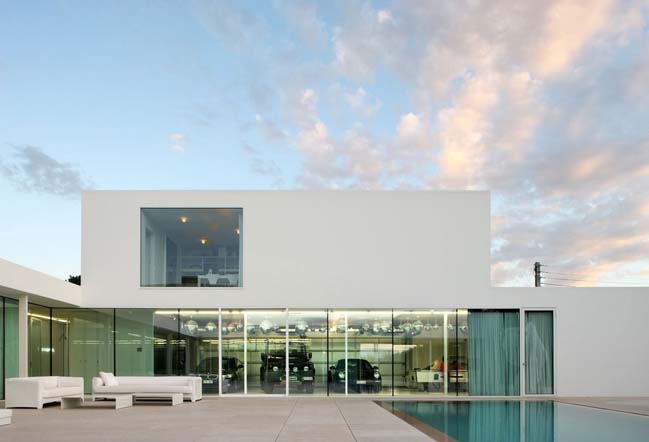
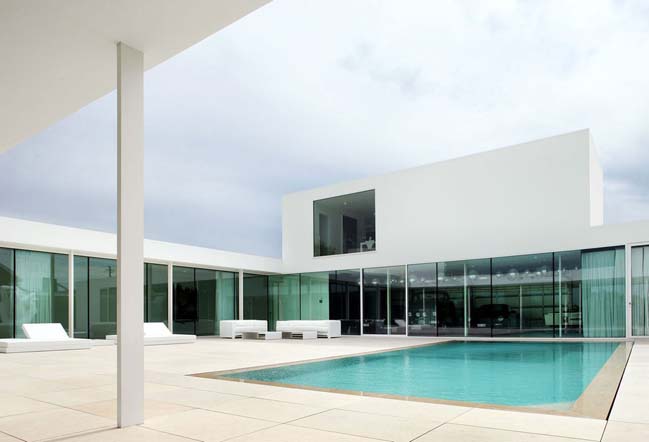
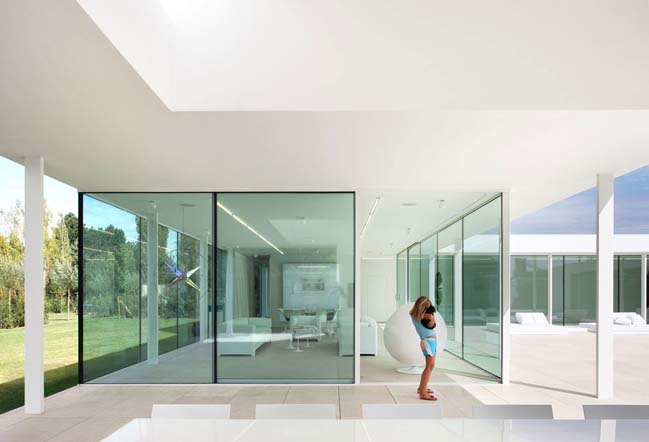
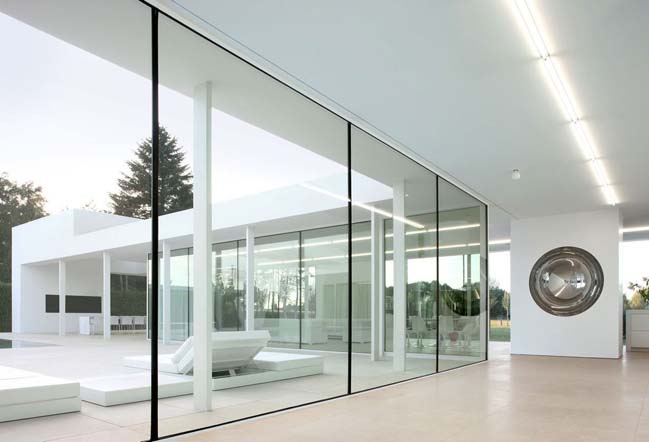
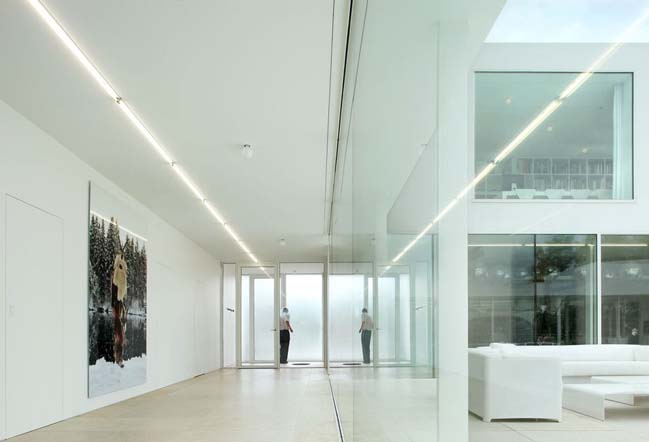
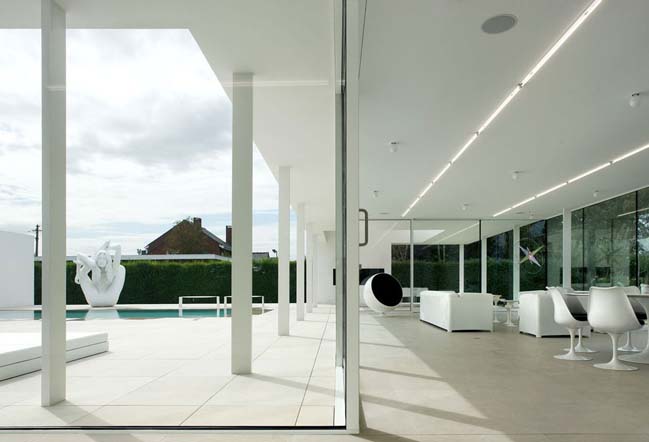
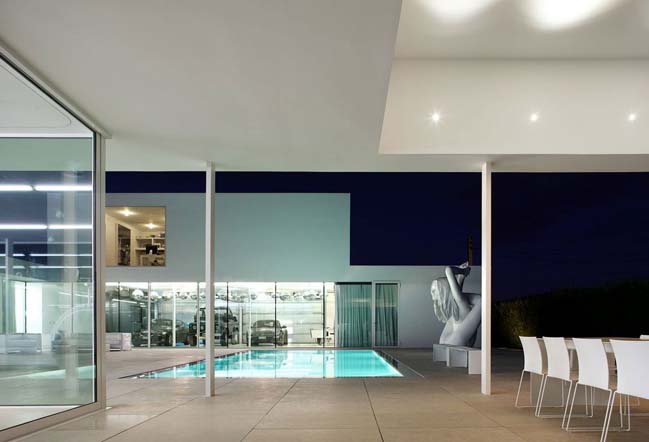
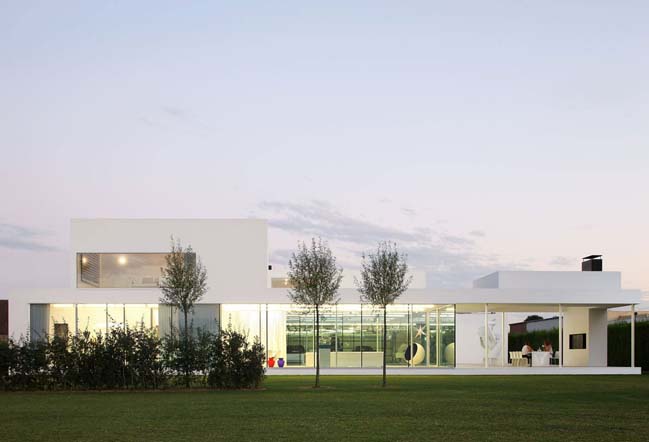
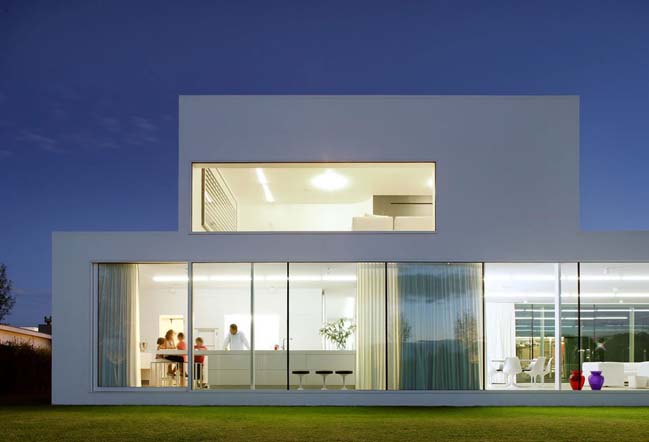
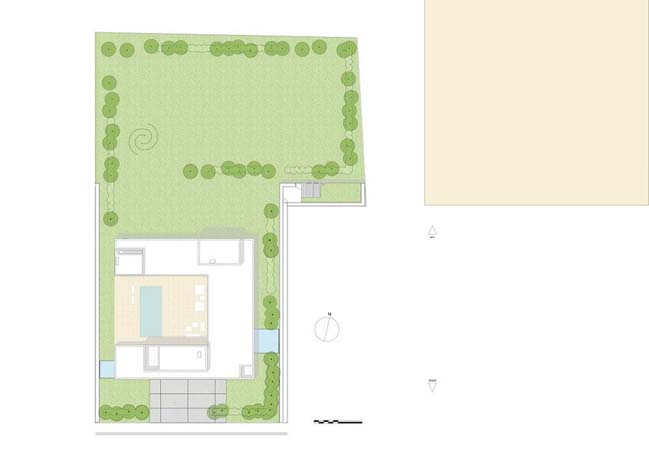
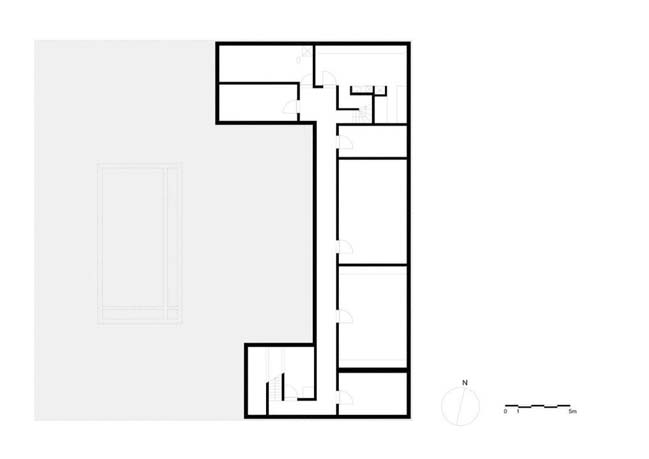
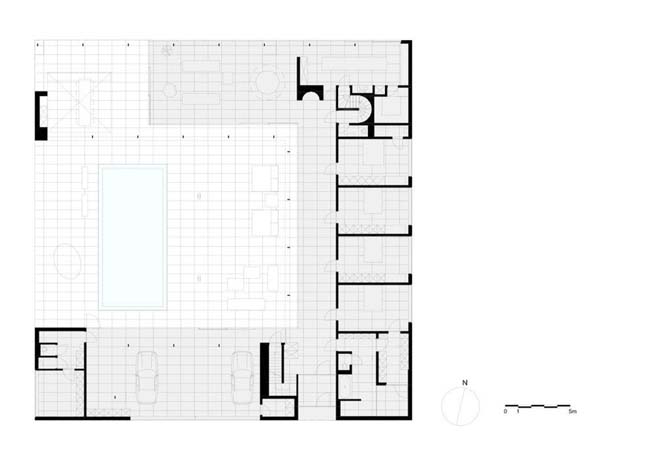
images: Filip Dujardin
keywords: villa, luxury villa
Villa V in T by Beel & Achtergael Architecten
05 / 20 / 2015 The Villa V in T is a luxury villa with U-shape structure that was designed by Beel & Achtergael Architecten in Belgium
You might also like:
Recommended post: Brookville Road Residences by Megowan Architectural
