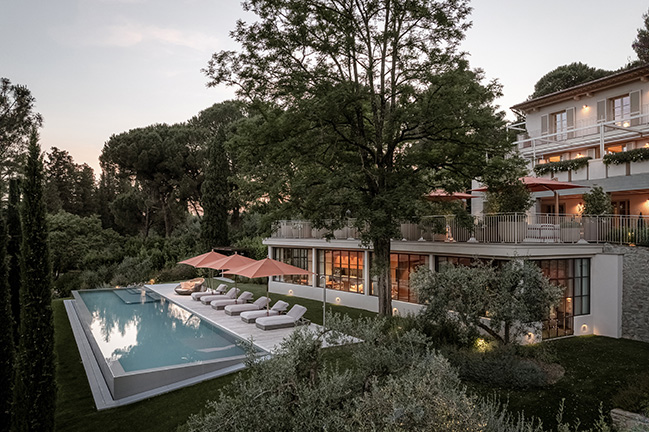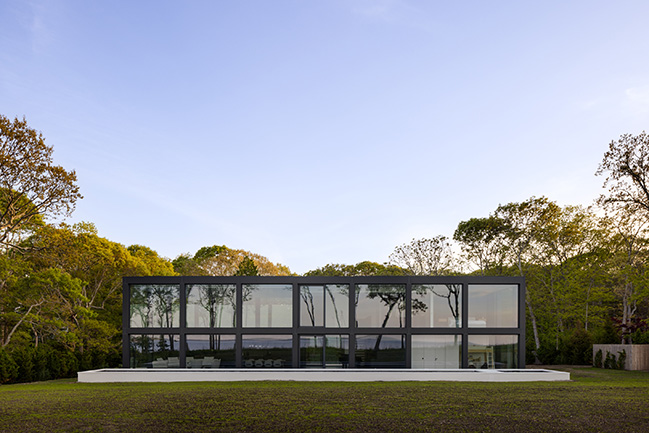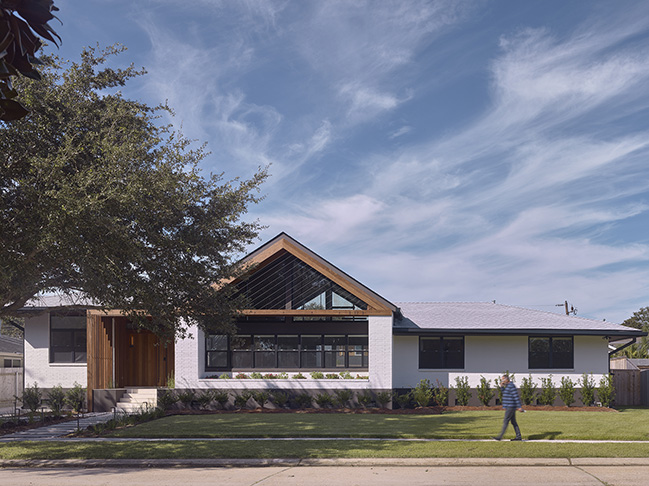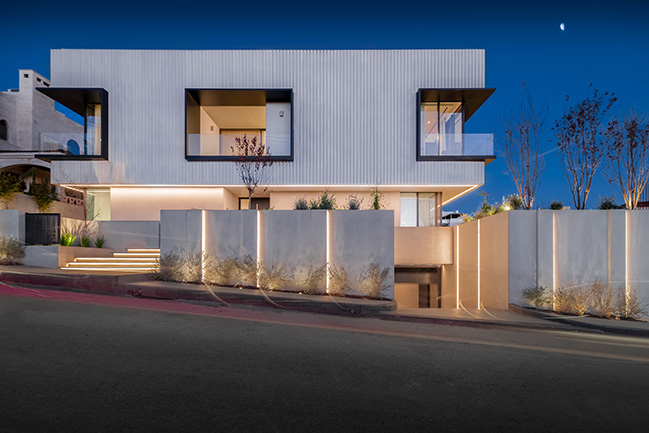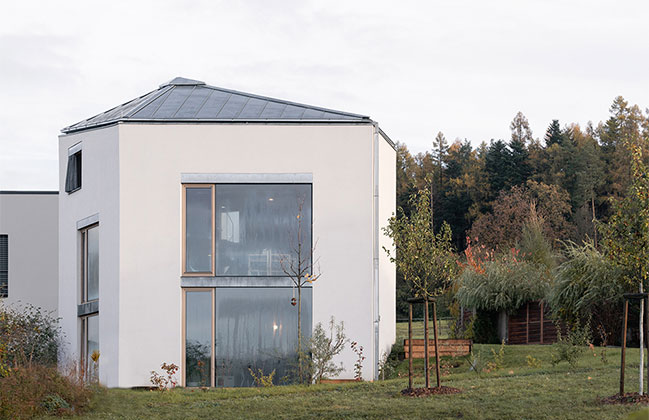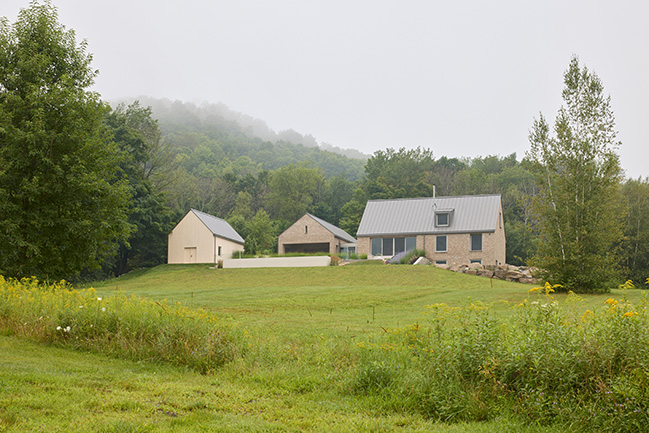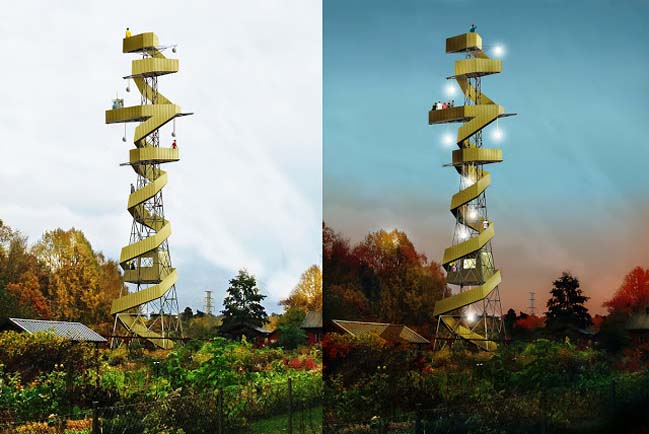11 / 14
2024
Wave Villa is a one-of-a-kind project that has been dramatically envisioned through its enhanced relationship with its setting, and its outstanding ‘wave-like’ floating roof to frame surrounding mountain landmarks such as Table Mountain and Lion’s Head...
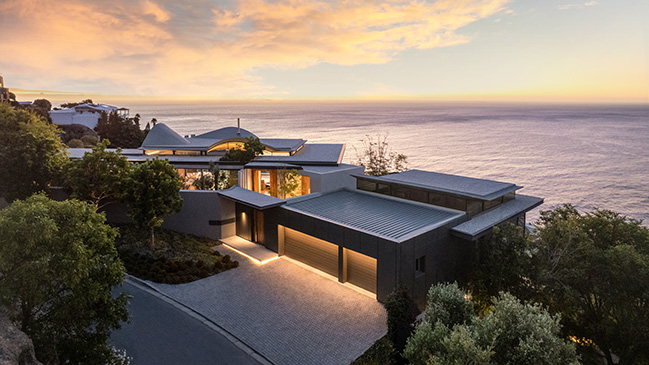
> Parama by ARRCC and OKHA
> Winelands Villa by ARRCC + SAOTA
From the architect: ARRCC has re-envisioned this home on Cape Town's Atlantic Seaboard at the foot of Lion's Head. Their new design retained the existing footprint but remodelled the envelope and the interior to create a flowing, open-plan arrangement connecting the gardens and terraces to panoramic ocean views. A new undulating cast in-situ concrete roof was added over the main living space, floating on a steel frame above high-level windows that wrap around all four sides.
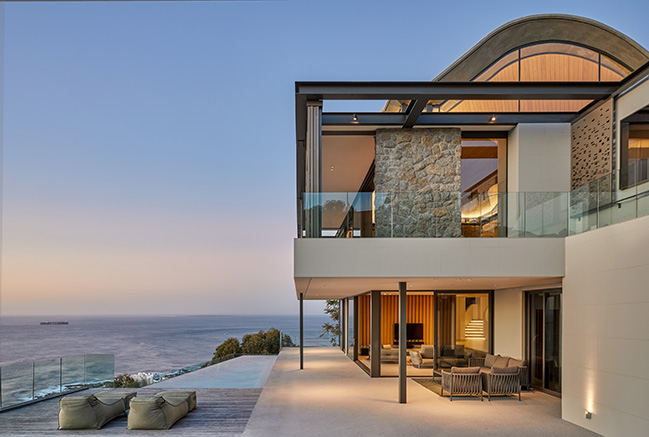
The house consists of two main wings: the living and entertainment areas and the sleeping quarters. The top level has the most impressive sea views and includes the main living spaces: open-plan lounge and dining areas flowing out onto a terrace through floor-to-ceiling glass doors.
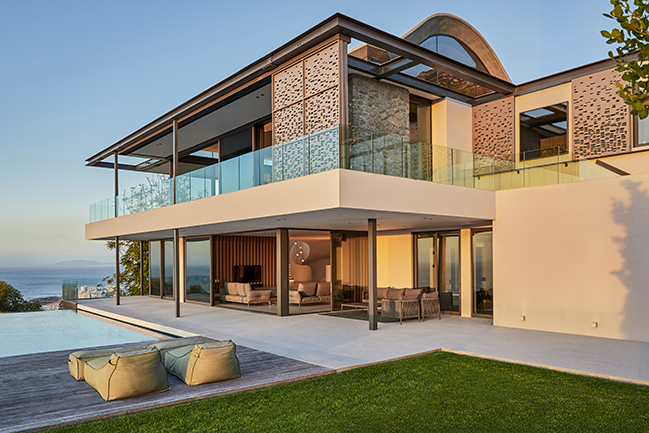
The lower level accommodates three guest bedrooms, staff quarters, a gym, a study, a games room, and another lounge that opens seamlessly onto the pool terrace. The main bedroom occupies the upper level of the second wing.
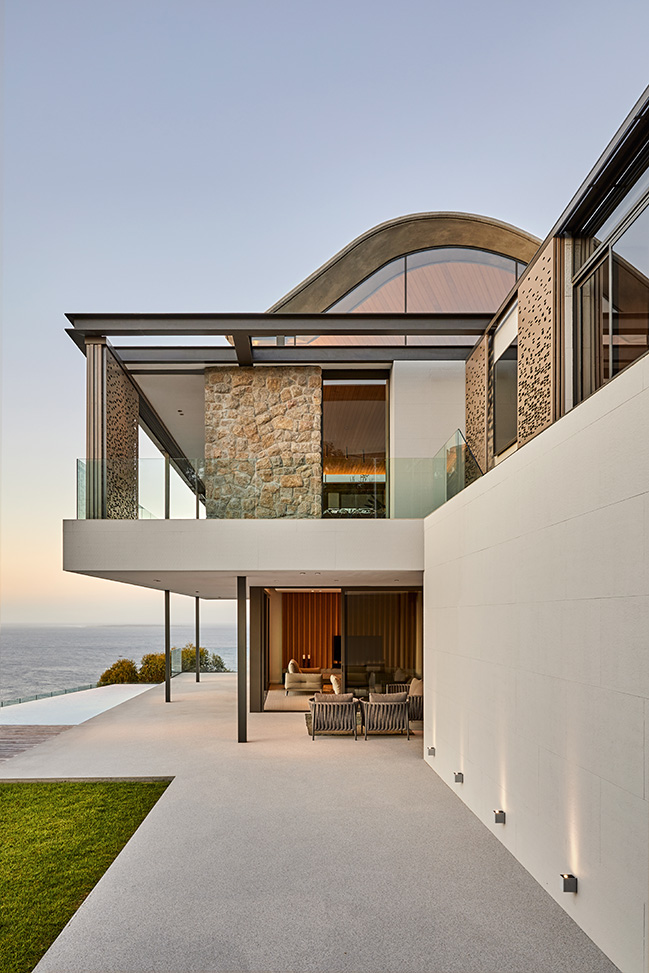
From the street, only a tantalizing glimpse of the sculptural form of the roof is visible beyond the entrance. This concrete shell's curvaceous, billowing shape takes inspiration from the waves of the ocean and the mountains behind the house, but it also has a practical rationale. Internally, the ceiling "pushes up" above clerestory windows to frame views of Table Mountain and Lion's Head above and behind the house.
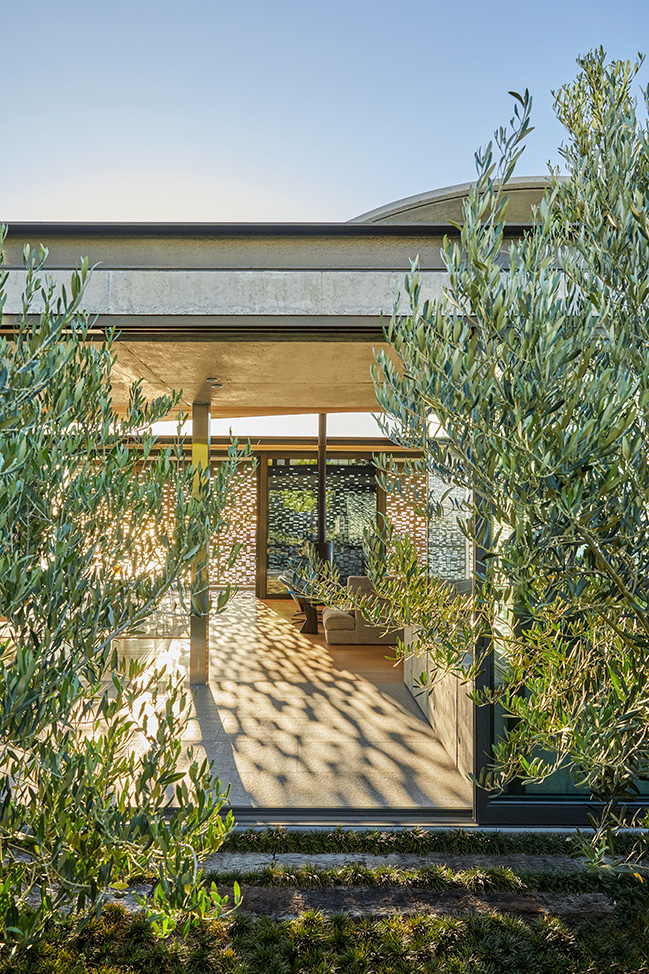
To the front, it rises to scoop in expanses of sky. These focal points enhance the home's connection to its beautiful natural setting and draw natural light deep into its interior. Similarly, the roof of the master bedroom in the adjacent wing has been peeled back and lifted upwards to capture the views.
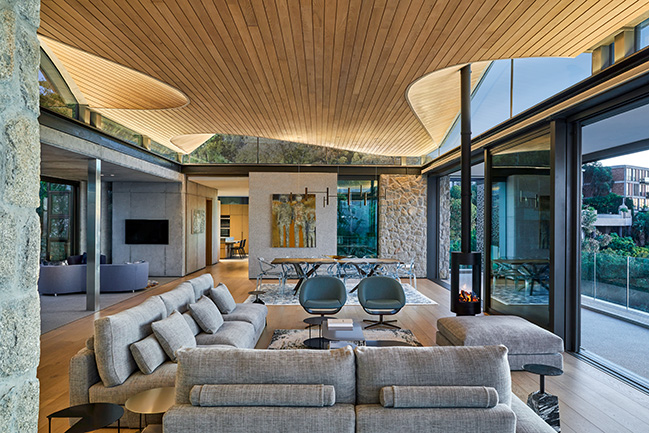
The upstairs living space has been transformed into a light, transparent, pavilion-like structure flooded with natural light and fresh air, orientated to connect with the garden at the back of the house and allowing views of the sea to flow through the interiors. Perforated sliding metal screens on the façade shelter the interiors from direct sunlight when necessary, scattering dappled patterns of light and shadow across the interior.
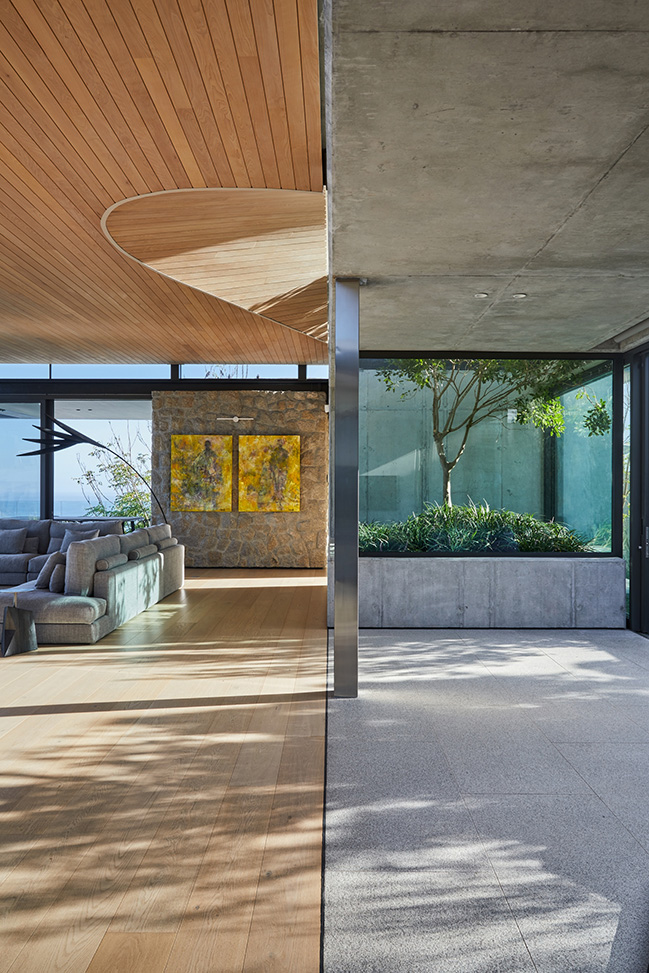
A winding "orange peel" staircase mediates the connection between the living and bedroom wings while creating a sculptural architectural element at the entrance. A restrained and consistent palette of natural materials has been applied throughout the interiors, creating a tactile but neutral backdrop to enhance the colour pop of the views of the landscape. Light oak panelling on ceilings, walls, and floors provides softness and warmth, while exposed concrete elements provide a gritty contrast, and Cape Granite resonates with the mountainside setting.
ARRCC's intervention dramatically enhances this home's relationship with its setting, and the voluptuous architectural form of the new roof expresses its exuberant new spirit.
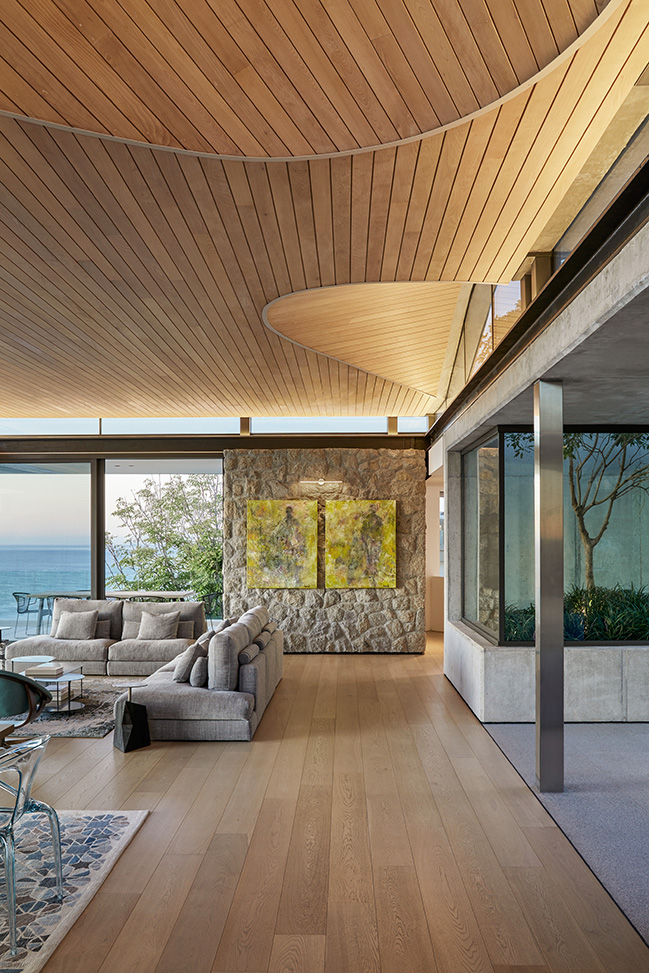
Architect + Interior: ARRCC
Location: Cape Town, South Africa
Architect in Charge: Jon Case, Clive Schulze
Photography: Greg Cox
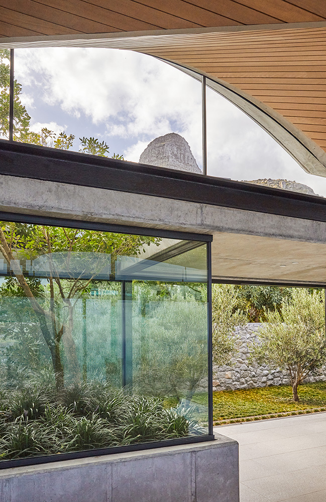
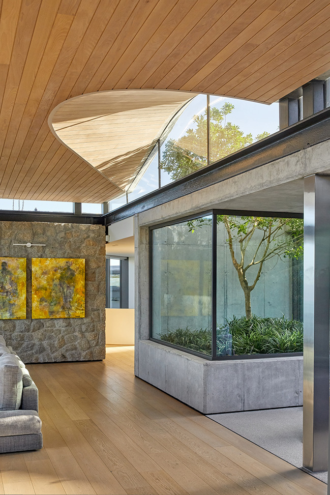
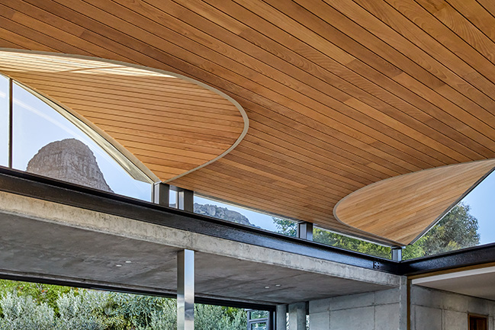
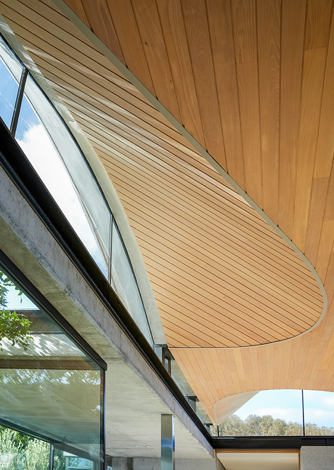
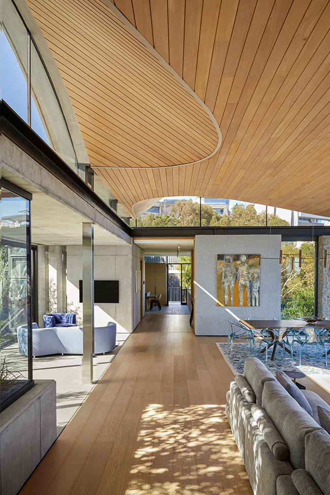
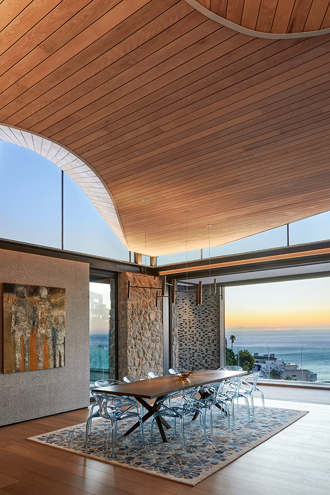
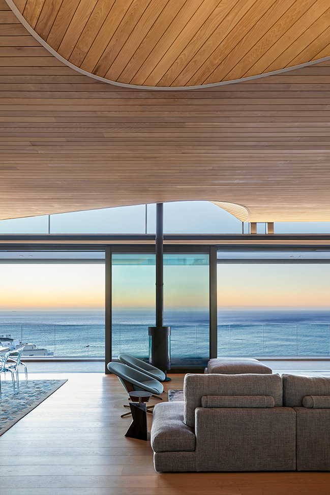
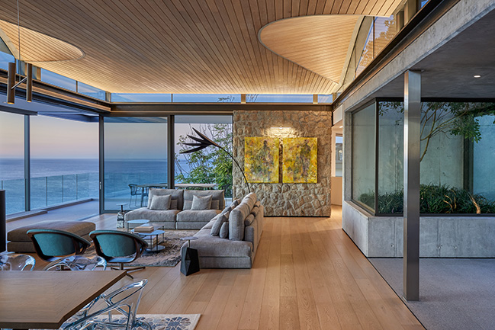
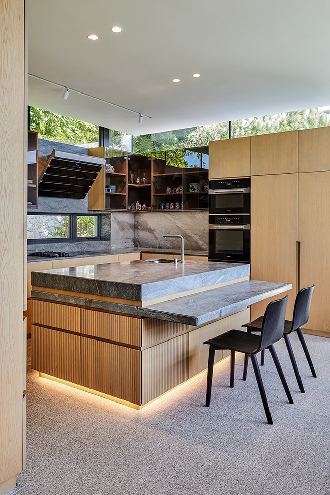
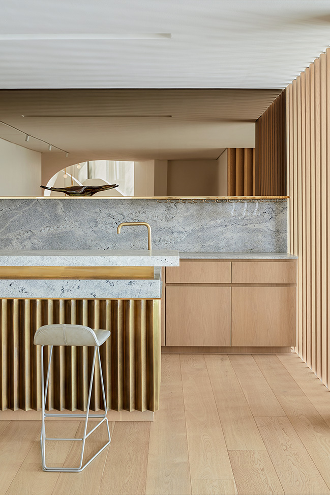
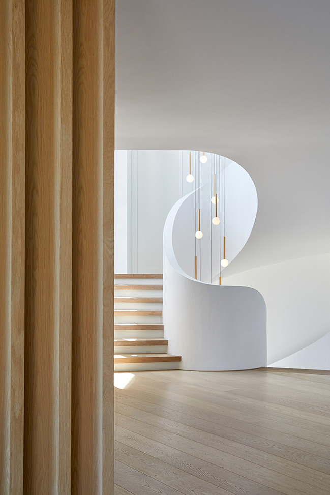
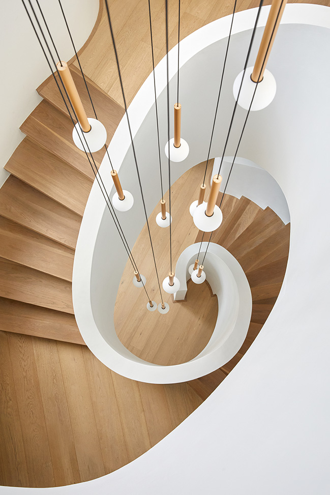
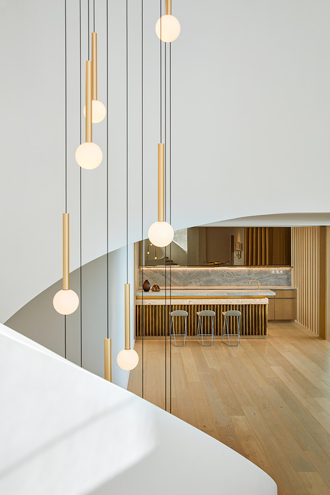
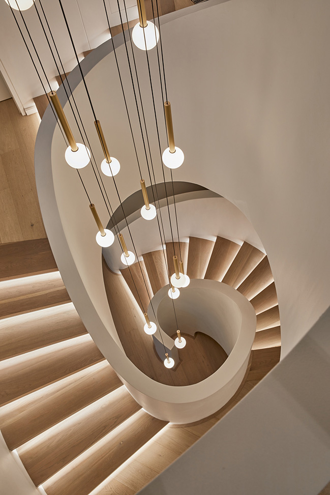
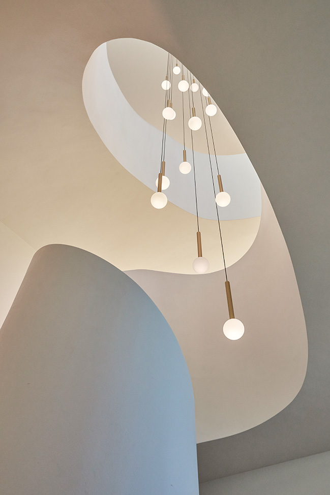
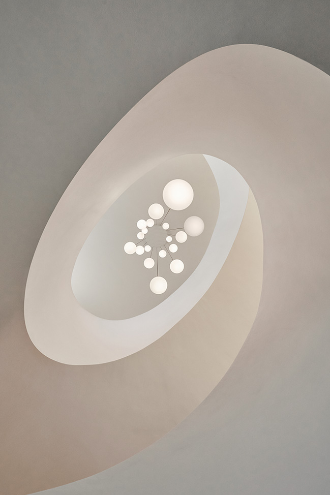
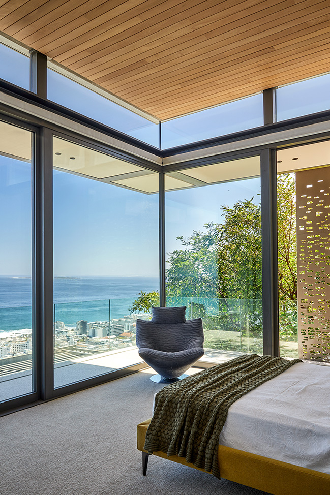
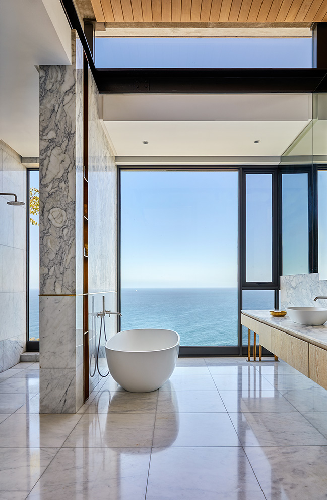
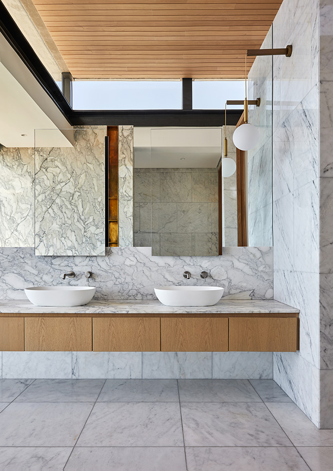
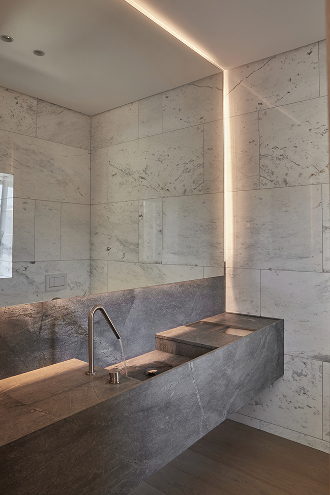
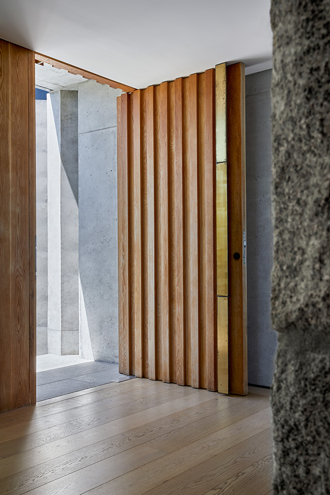
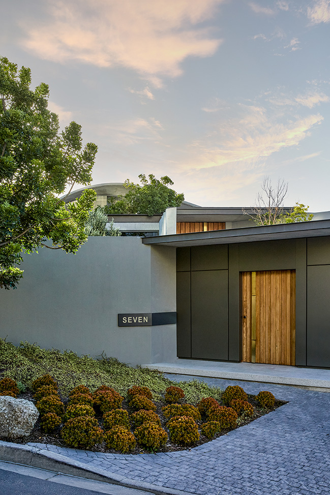
Wave Villa by ARRCC
11 / 14 / 2024 Wave Villa is a one-of-a-kind project that has been dramatically envisioned through its enhanced relationship with its setting, and its outstanding wave-like floating roof to frame surrounding mountain landmarks such as Table Mountain and Lion’s Head...
You might also like:
Recommended post: Power Tower by Anders Berensson Architects
