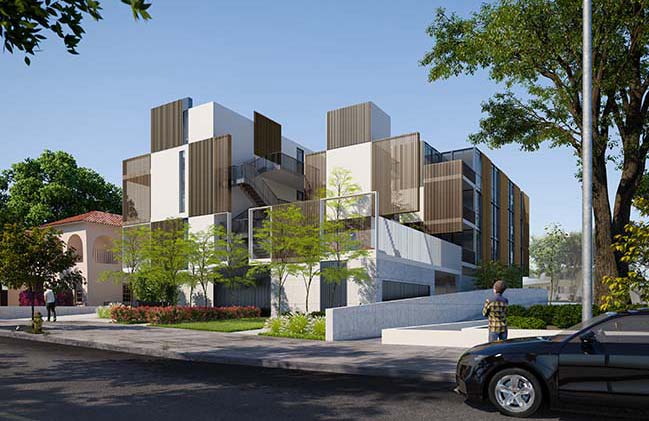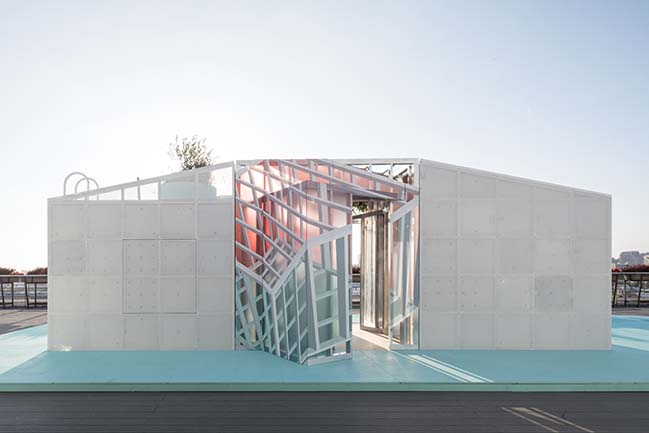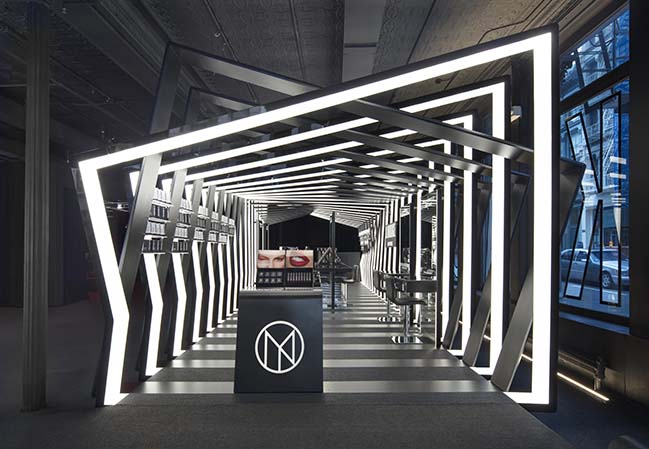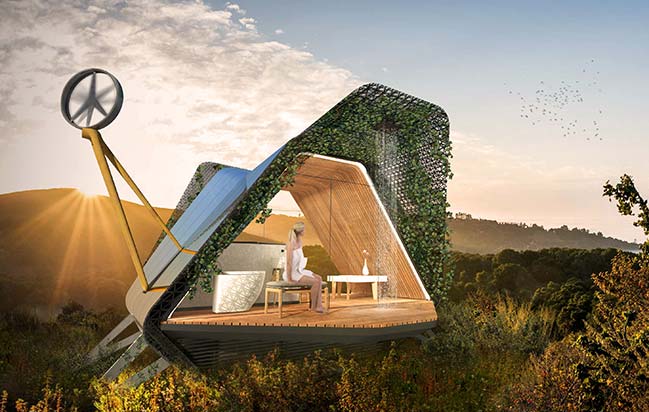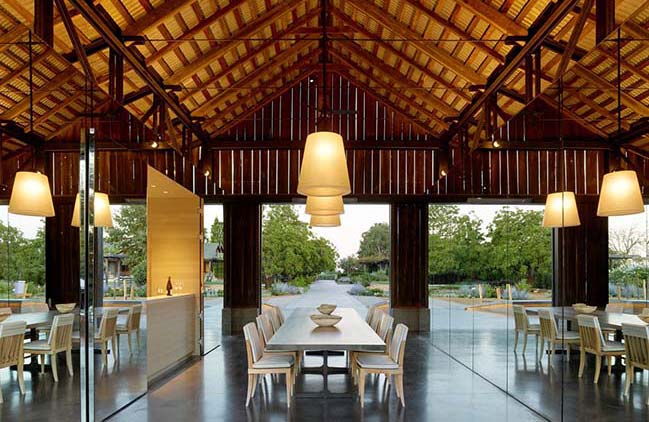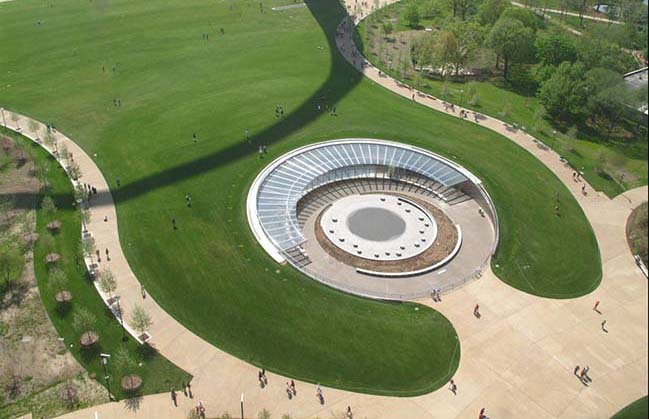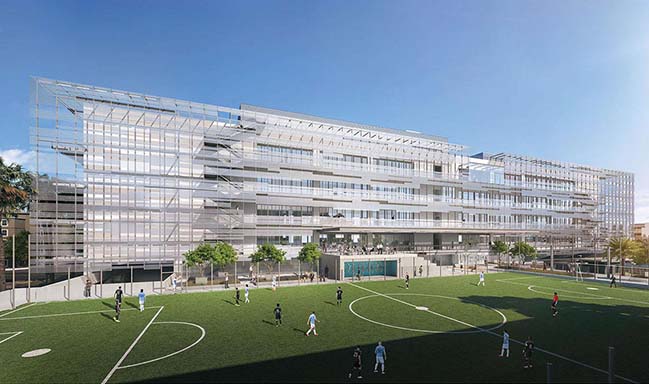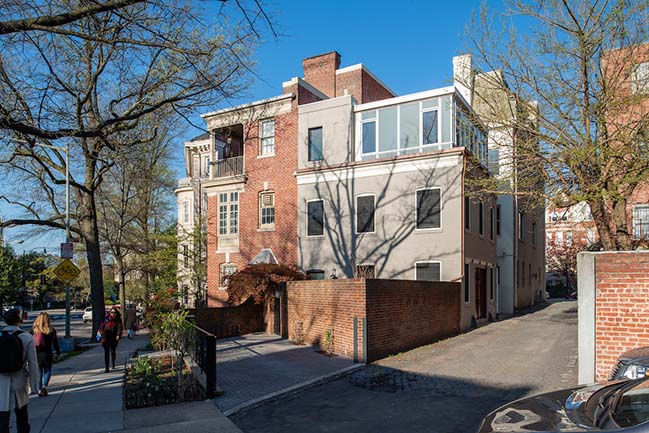06 / 30
2018
SPF:a reveals renderings for Harper17 in West Hollywood
SPF:architects (SPF:a) is pleased to reveal renderings for Harper17, a four-story condominium planned a block south of Sunset Boulevard in West Hollywood
06 / 08
2018
MINI LIVING Urban Cabin Exhibited at the 2018 Los Angeles Design Festival
FreelandBuck was commissioned to design a new sitespecific installation in cooperation with MINI LIVING at the 2018 Los Angeles Design Festival
06 / 08
2018
Il Makiage pavilion by Zaha Hadid Architects opens in New York
Zaha Hadid Architects is developing the designs for permanent Il Makiage boutiques in New York City, Washington D.C. and Miami
06 / 06
2018
Galini Sleeping Pod by DFA
Designed by Laith Sayigh of the design studio DFA, the 300-square-foot self-sustaining structures are the preamble for a residential enclave set on 609 acres...
06 / 02
2018
WDA's Big Ranch Road won a AIA San Francisco - AIA SF design award
WDA (William Duff Architects) has been awarded a coveted Merit Award by the American Institute of Architects San Francisco (AIA SF)
05 / 17
2018
Museum at the Gateway Arch opening date announced
Supported by the Gateway Arch Park Foundation and National Park Service, Cooper Robertson and James Carpenter Design Associates with Trivers Associates...
05 / 15
2018
WE3 at Water's Edge by SPF:architects
SPF:architects (SPF:a) is pleased to release new renderings for WE3 at Water’s Edge, a six-story creative workspace in the commercially robust area of Playa Vista
05 / 08
2018
SPF:architects completes Hollywood Line Lofts
SPF:architects (SPF:a) is excited to announce the completion of The Line Lofts, an 82-unit residential building located in one of Los Angeles’ most active development corridors
05 / 06
2018
Coach House by Gardner Architects LLC
The client came to Gardner Architects LLC with the goal of making Coachhouse their home. Their program required one more floor...
