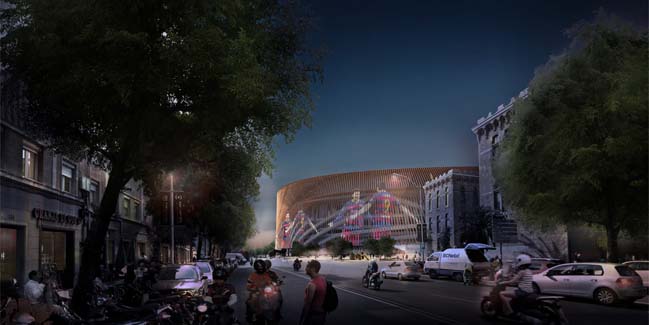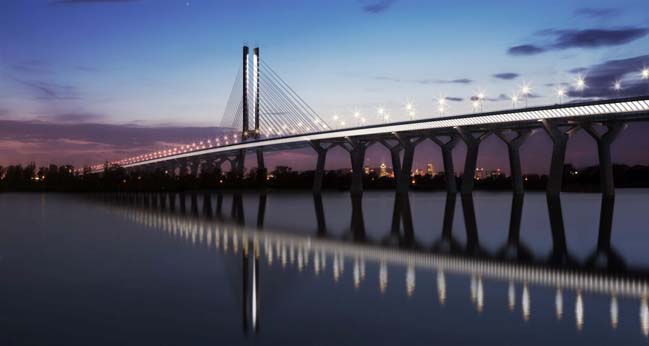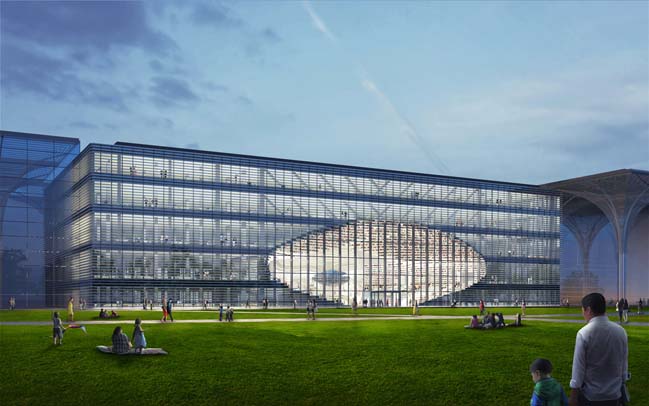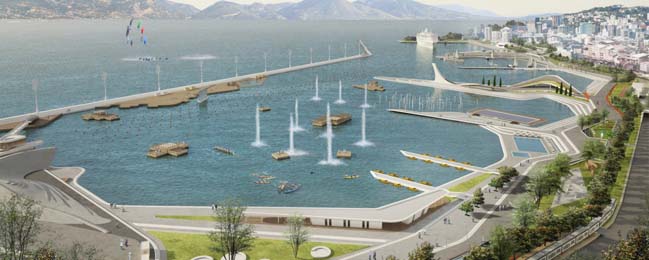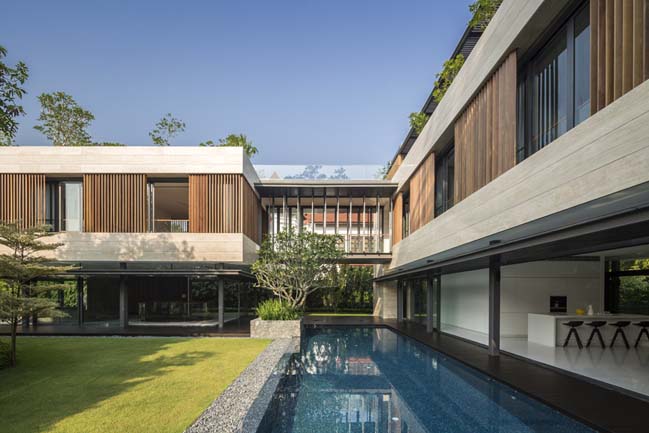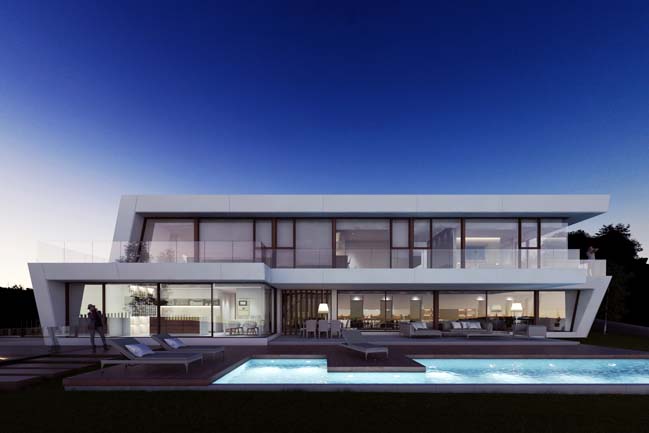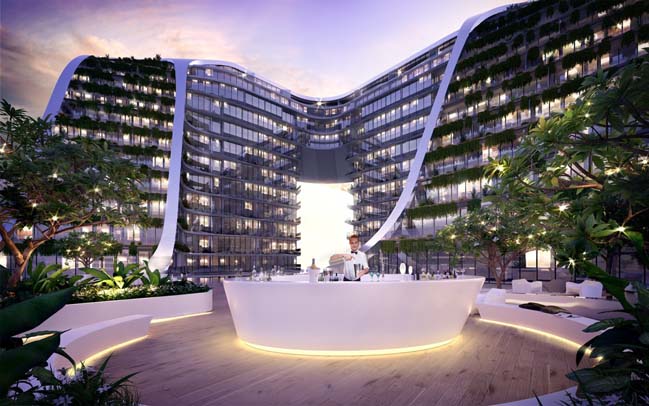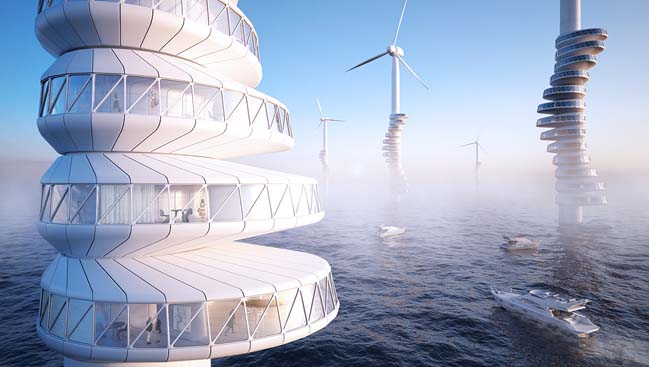06 / 27
2016
Architectural concept of new FC Barcelona
This project was designed to create a new look for the Camp Nou stadium - a home of FC Barcelona that will not only be home to FC Barcelona's new stadium...
06 / 23
2016
New three-kilometre bridge of St Lawrence river
This project was designed in order to create a new 3-kilometre bridge which embodies a harmonious, poetic esthetic while satisfying stringent technical criteria...
06 / 23
2016
Tianjin Binhai Library by MVRDV
Tianjin Binhai Library is a beautiful futuristic architecture project that is designed as a part of a larger cultural-complex masterplan by MVRDV...
06 / 19
2016
New Masterplan for the Old Port of Patras by O25
This new masterplan was designed by the OFFICETWENTYFIVEARCHITECTS and won the 2nd prize in the National Architecture Competition for the Old Port of Patras
06 / 19
2016
Luxury villa in Singapore by Wallflower Architecture
Secret Garden House is a luxury villa in Singapore that was designed by Wallflower Architecture to create a luxurious, tropical, contemporary family home
06 / 15
2016
Prefab house concept by Specht Architecture
zeroHouse is a great prefab house concept designed by Specht Architecture which can be easily shipped and quickly assembled and with all conveniences for 4 inhabitants
06 / 15
2016
Dream house with white trapezoid-shaped architecture
This dream house located on a beautiful plot in Barcelona that was designed by ON-A to create a perfect house to enjoy the great surrounding landscape
06 / 14
2016
Luxury multi-residential complex by Koichi Takada Architects
Infinity by Crown Group is a greate project was designed by Koichi Takada Architects in order to create a luxury and ambitious multi-residential complex in Sydney
06 / 13
2016
Wind Pecker by Goetz Schrader
Wind Pecker is a great futuristic architecture concept that was designed by Goetz Schrader who want to create a new appearance of wind turbines with apartment units wrapped around
