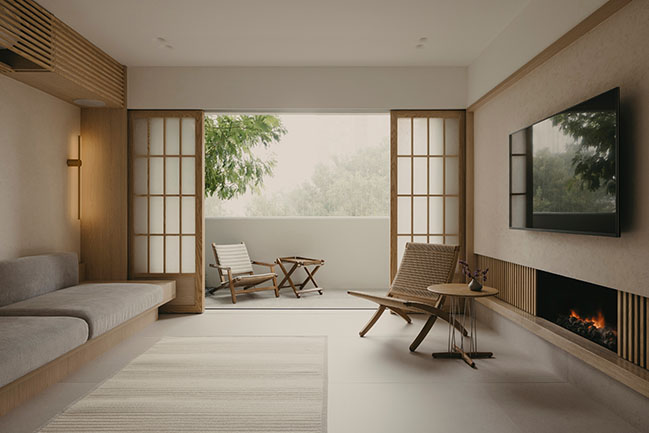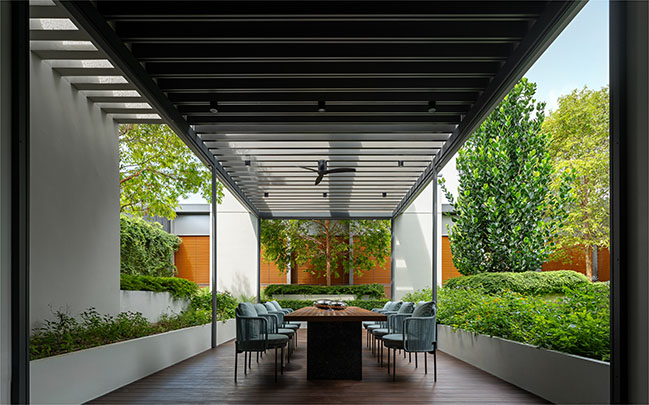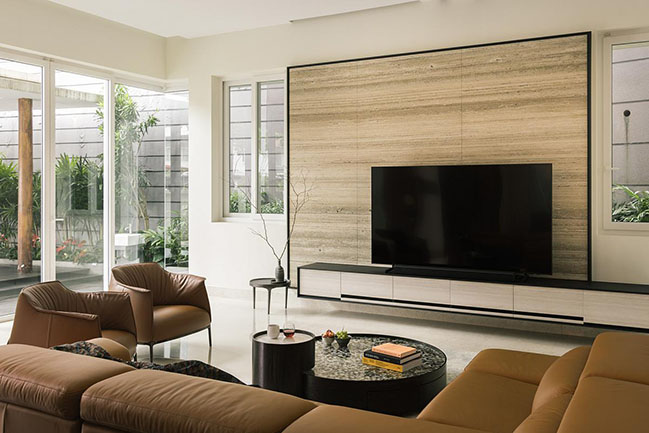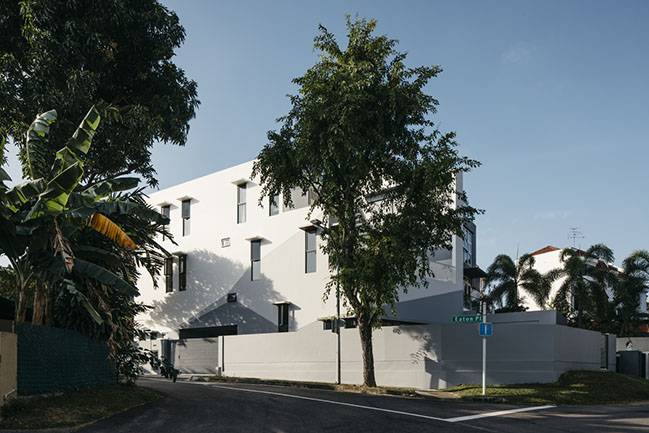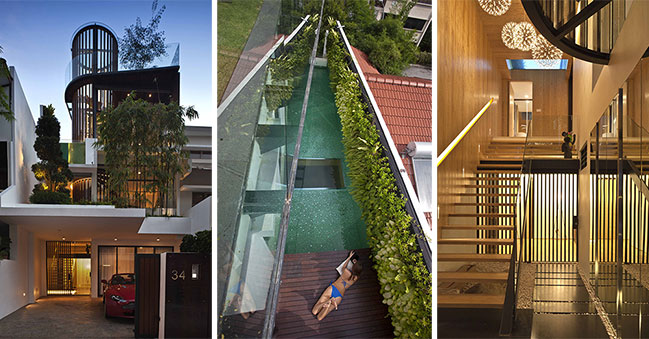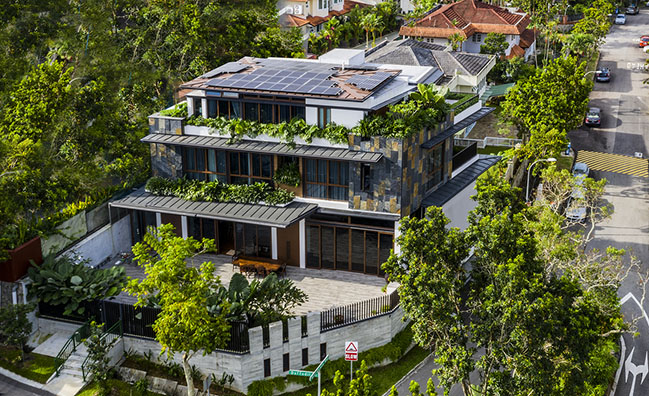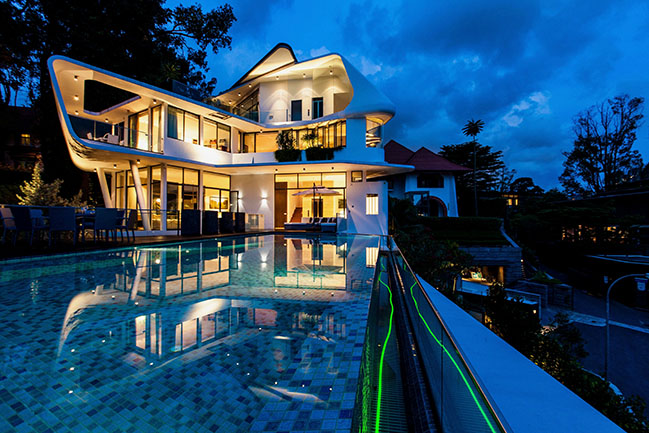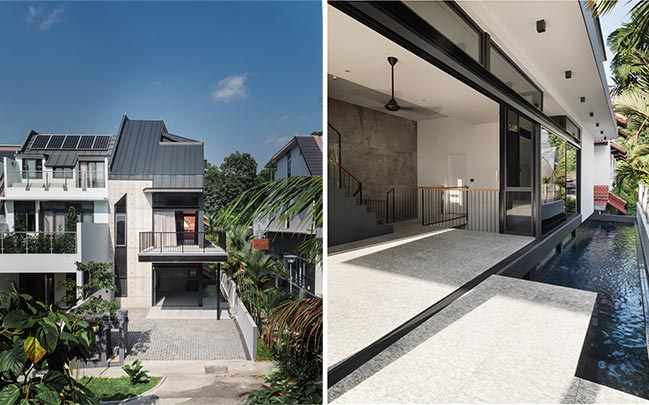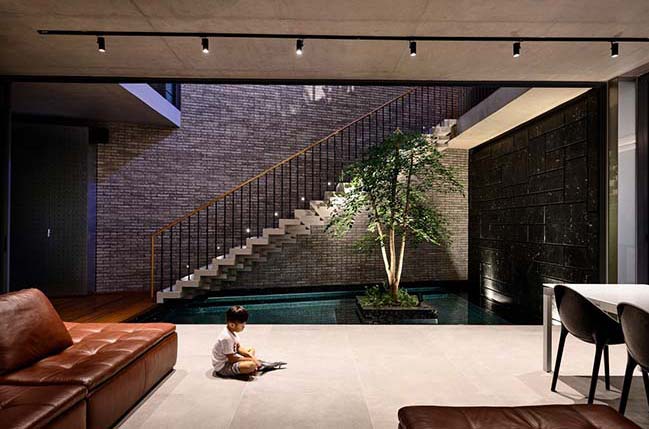08 / 12
2024
Minimalist duplex apartment blends past, present and future | Experience Timeless Harmony
This minimalist duplex apartment marks a new chapter in Right Angle Studio's design journey. It harmoniously blends elements of the past, present, and future into a cohesive spatial experience...
03 / 04
2024
Interior Decoration of Singapore O's Villa by WEN DESIGN
This project - O's Villa is one of the houses, in which WEN DESIGN integrates humanity and nature through its interior decoration...
03 / 22
2023
inward nature by Metre Architects
As a semi-detached dwelling on a plot of more than 6,000 square-feet, the original house had been designed to maximise its interior floor area, resulting in light wells of minimal dimensions...
09 / 09
2022
An Ample House by Metre Architects
Seldom does one come across an owner who elects to have what is enough, as opposed to maximising to the available envelope. The reconstruction of this semi-detached house is designed to address three requirements: privacy, adequacy, and permanence...
06 / 04
2021
San House by Aamer Architects
In Chinese calligraphy the word SAN which means 3, is written in three strokes over three levels. It perfectly describes this three storey terrace house in an urban area just off the central shopping district of Orchard Road in Singapore...
04 / 27
2021
Diver's Home by Aamer Architects
The Clients are diving and swimming instructors and conduct lessons at home. They requested for a full basement with swimming/instruction pool...
10 / 14
2020
Fluidity on the Hill by Aamer Architects
On a steep odd-shaped hill with existing large trees, this seven bedrooms multi-generational house meanders fluidly upwards over five floors diverting around the very mature trees
12 / 03
2018
Nomad House by A D Lab Pte Ltd
An intriguing element of the brief for this corner terrace house in Central Singapore became the inspiration for its design. The owners approached architects A D Lab Pte Ltd with a desire to live in the house as nomads
06 / 12
2018
Surprising Seclusion by HYLA Architects
Located in Binchang Rise. The Surprising Seclusion is a 2-storey house designed by HYLA Architects. The whole house is finished in off form concrete and grey face brick
