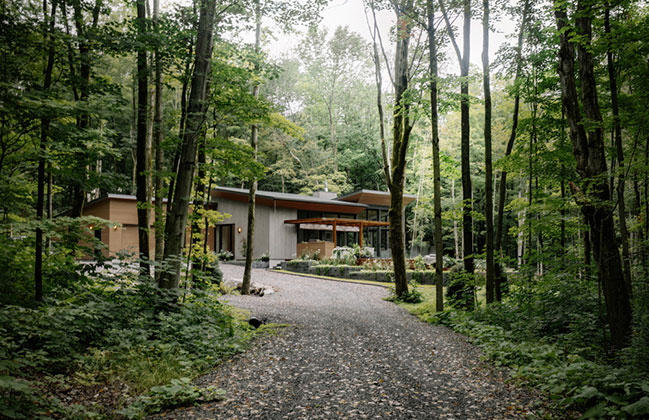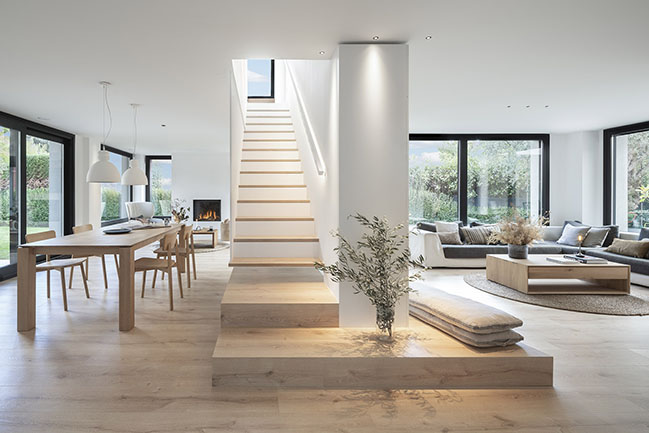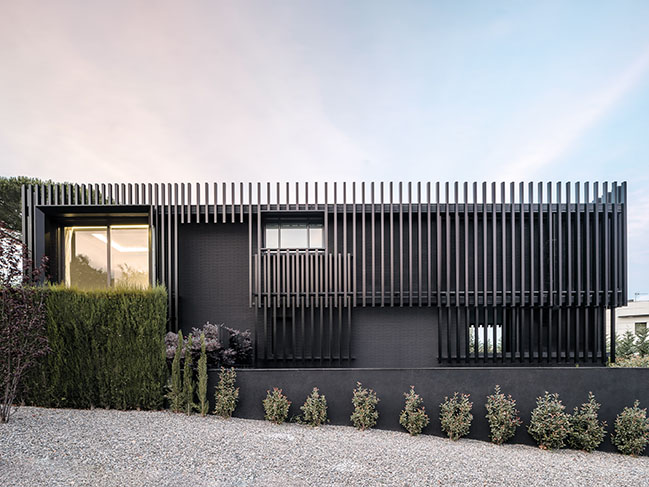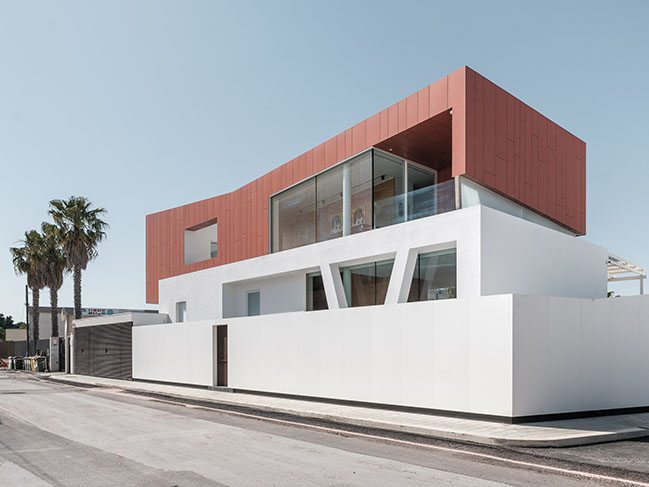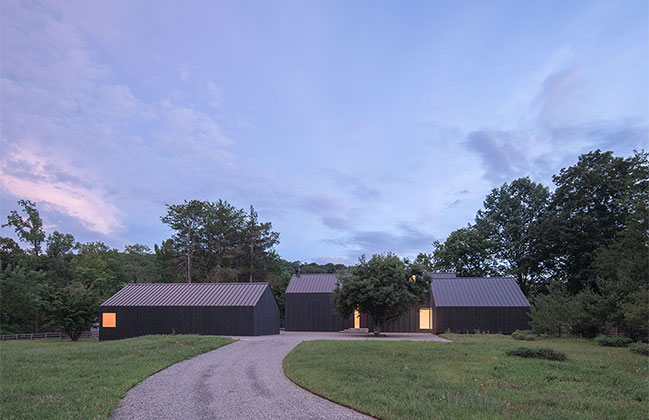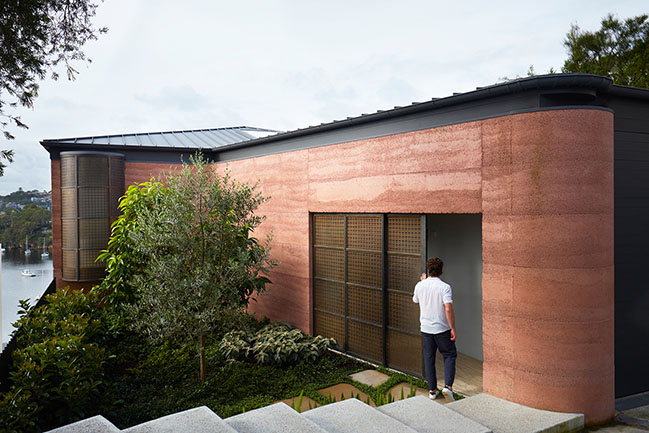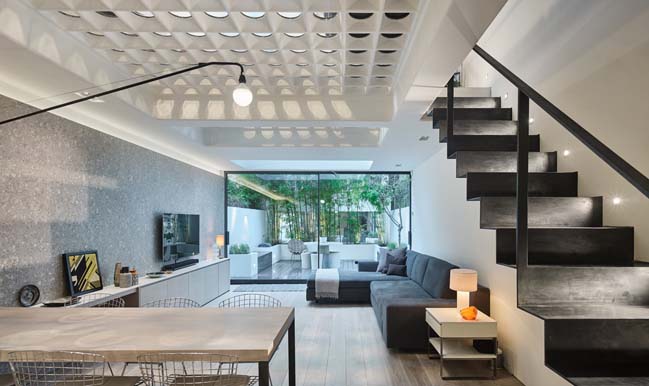03 / 22
2023
As a semi-detached dwelling on a plot of more than 6,000 square-feet, the original house had been designed to maximise its interior floor area, resulting in light wells of minimal dimensions...
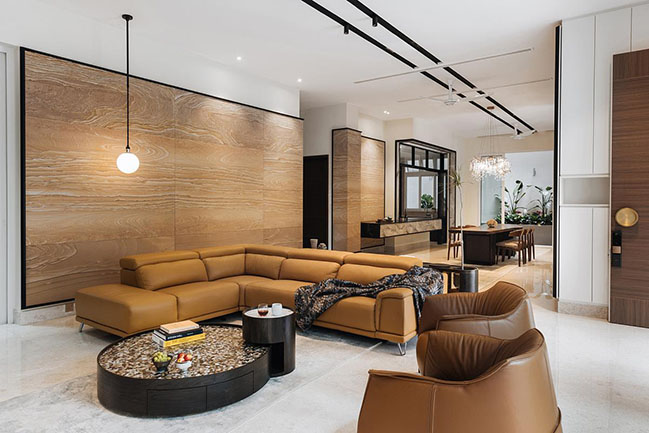
> An Ample House by Metre Architects
> Fluidity on the Hill by Aamer Architects
From the architect: The greatest design challenges lie therefore in animating the expansive interiors, and to evoke a sense of poetics especially for the dimmer spaces on the first storey.
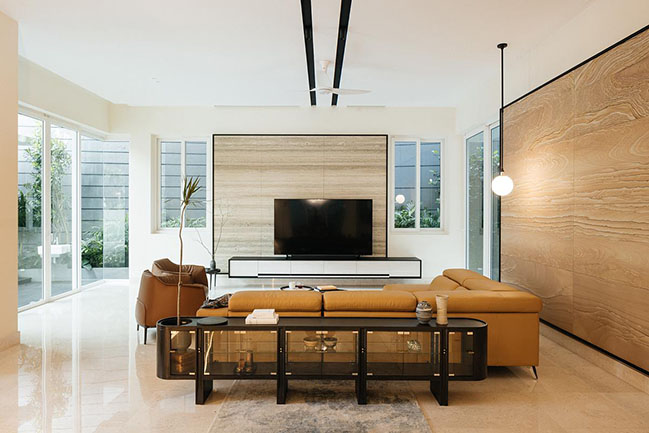
A double light channel on the ceiling, plus a 13m customized carpet on the floor, establish an axial order to the living and dining spaces. This linear space gets shaped by a curation of natural and man-made materials on its defining surfaces: travertine on the front, sandstone through its length, engineered quartz for bar and kitchen countertops, and fabric on the other side of the axis. The American black walnut slab as dining table underscores the timber-like veins of the sandstone, which in turn gets illuminated by a soft circular glow that also accentuates the fabric-cladded wall in its dim context.
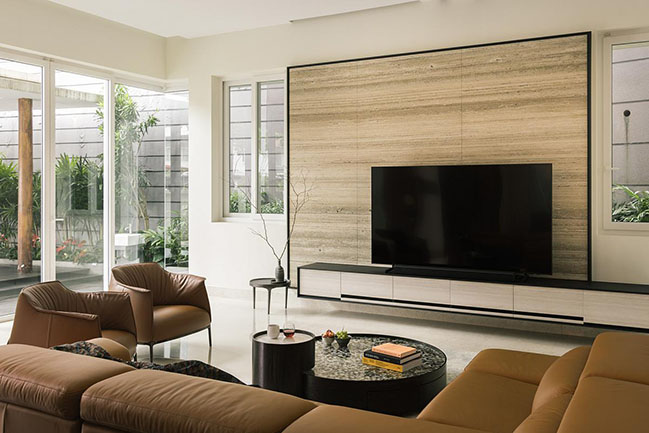
The master bedroom entry is veiled by a fluted translucency, and the timber-patterned laminates in the son’s and daughter’s bedrooms run horizontally to reinforce their continuity with the veins of the sandstone across the living and dining areas.
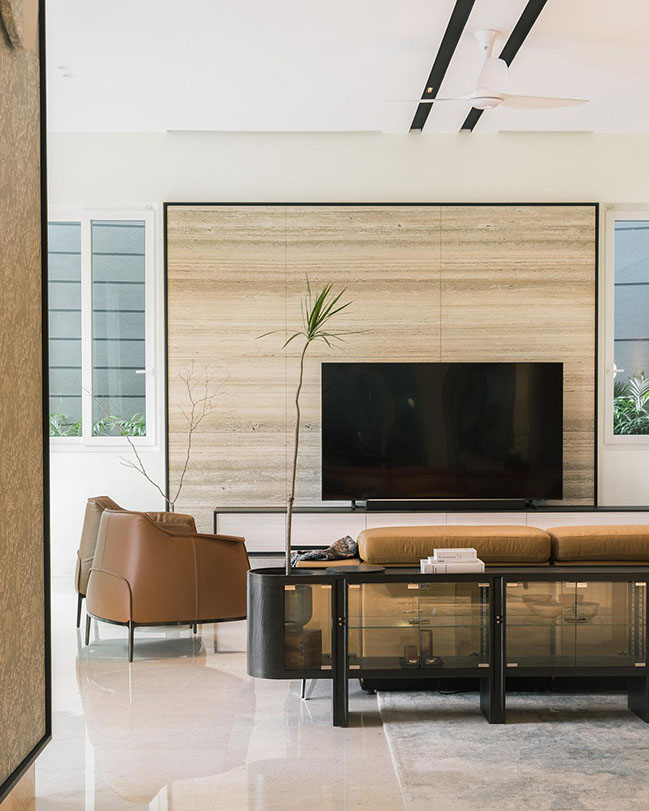
Dwelling within these spaces becomes a delight in finding associations not only between patterns of different materials, but also with our inward perceptions of nature.
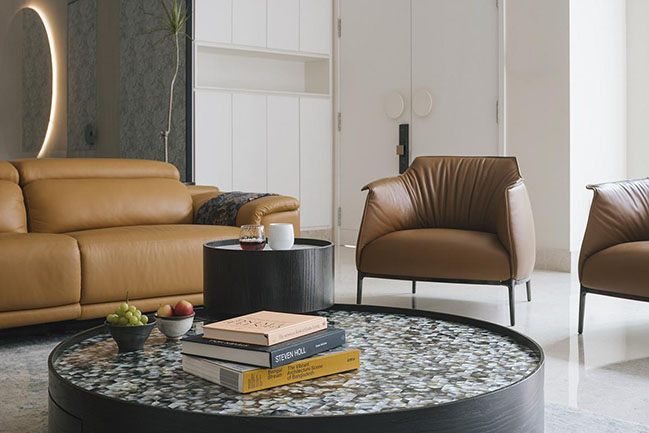
Architect: Metre Architects
Location: Singapore
Year: 2023
Site size: 6,534 ft2
Photography: Studio Periphery, Finbarr Fallon Creative Office
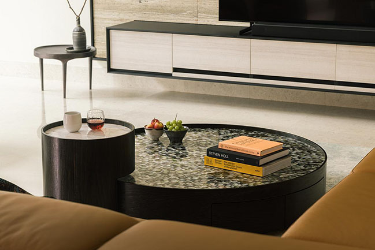
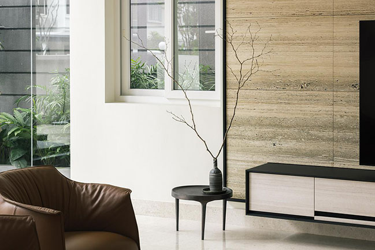
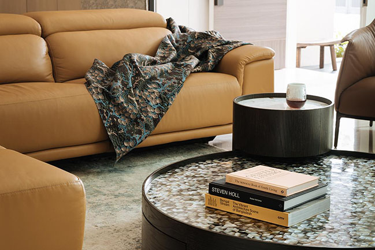
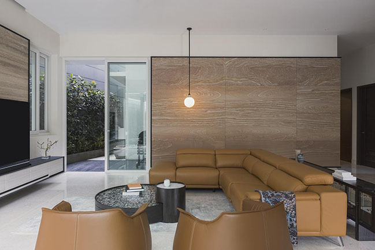
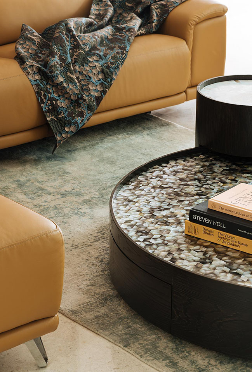
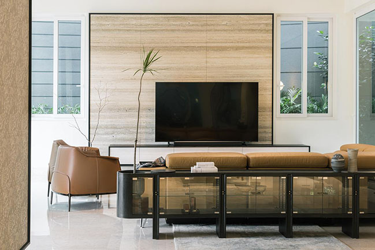
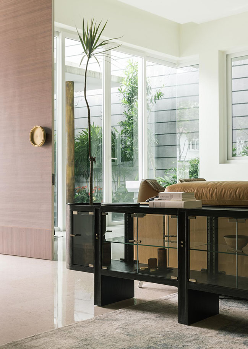
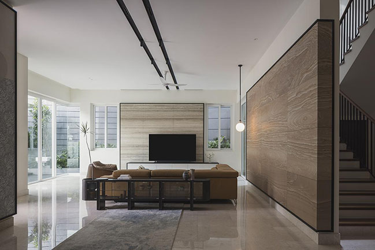

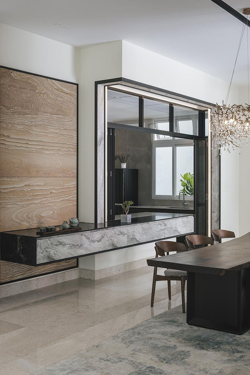
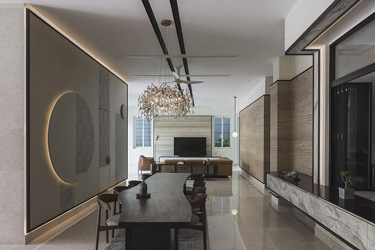
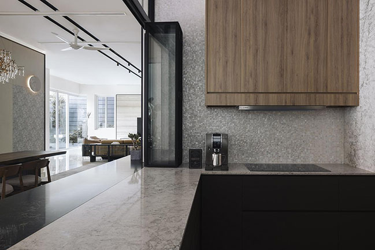
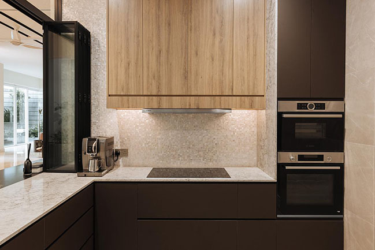
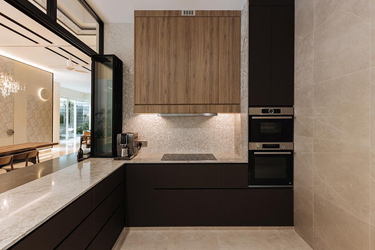
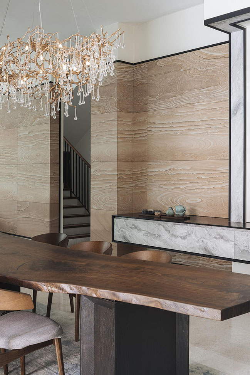
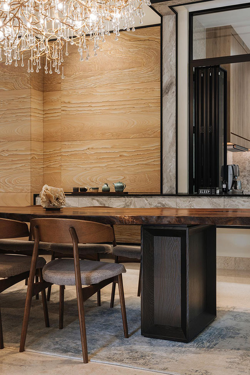
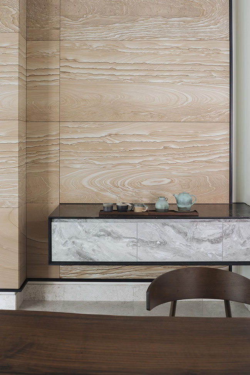
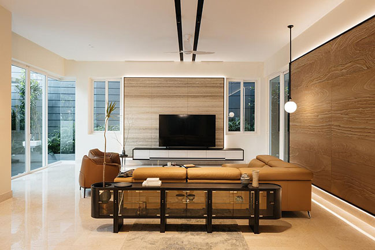
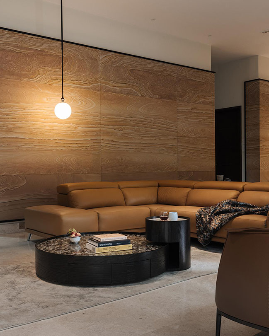
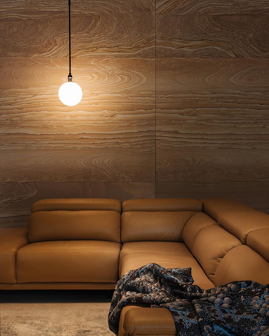
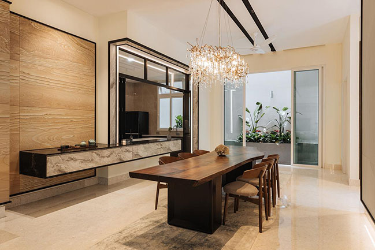
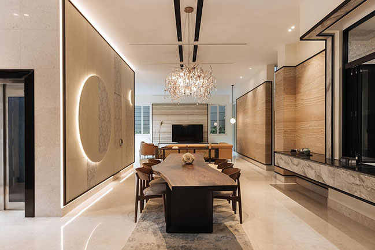
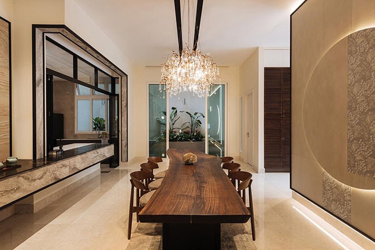

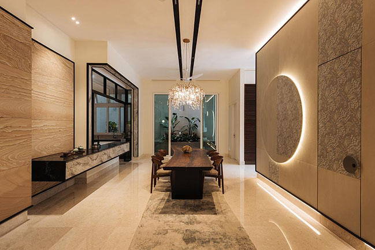
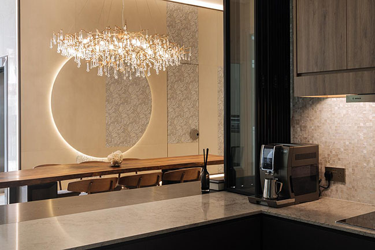

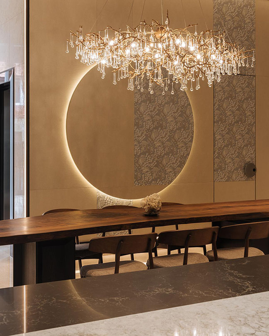
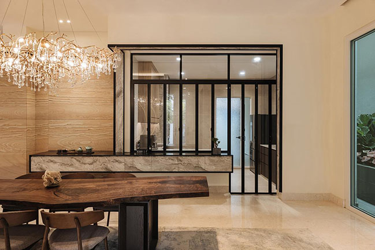
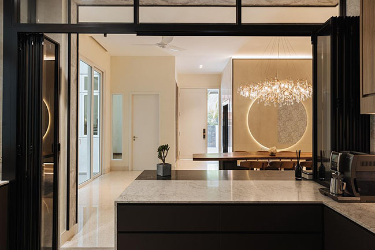

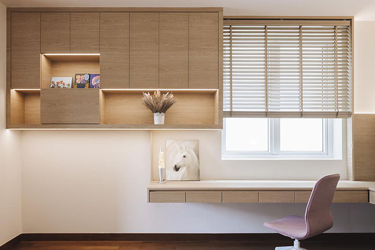
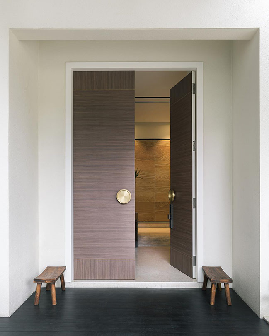
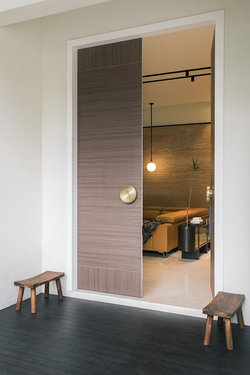
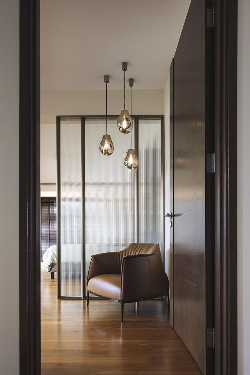
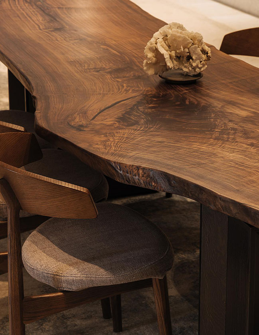
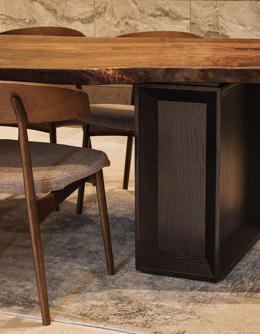
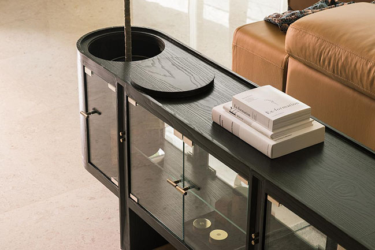
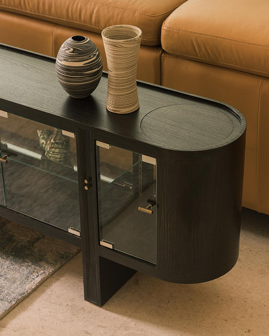
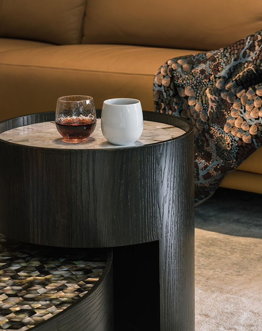
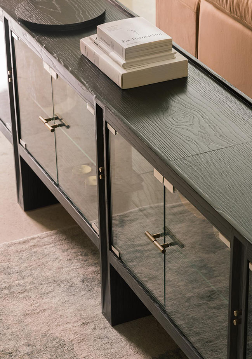
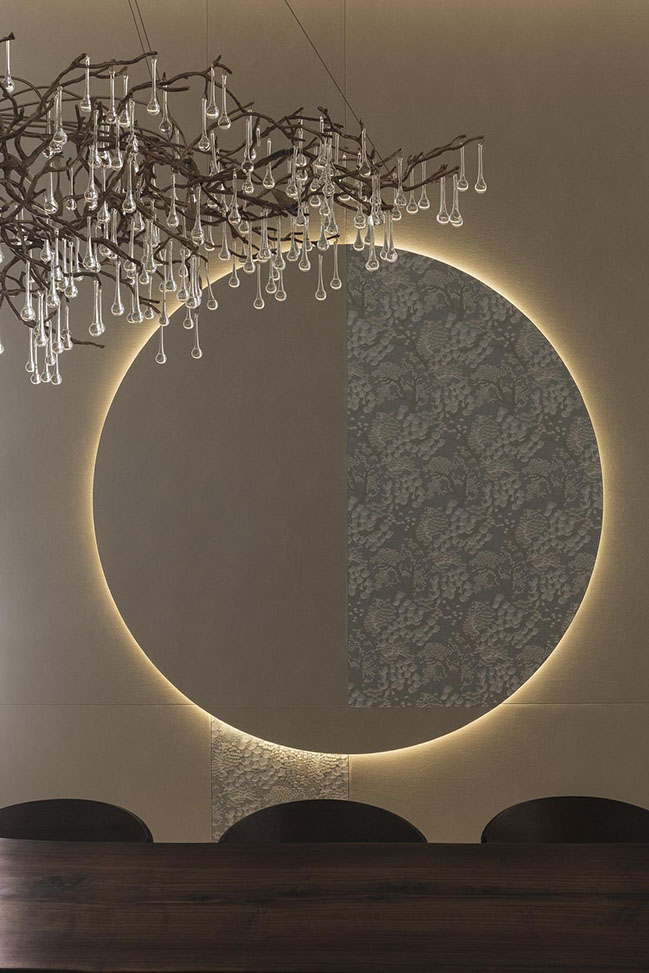
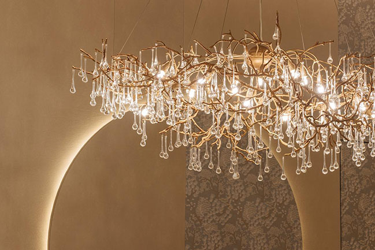
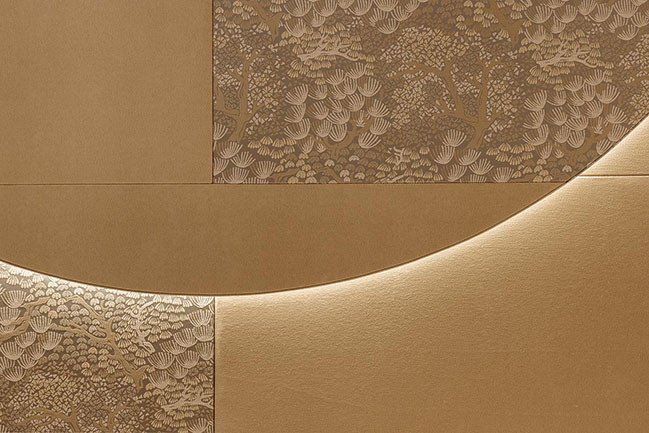
inward nature by Metre Architects
03 / 22 / 2023 As a semi-detached dwelling on a plot of more than 6,000 square-feet, the original house had been designed to maximise its interior floor area, resulting in light wells of minimal dimensions...
You might also like:
Recommended post: Perf House by Andy Martin Architecture
