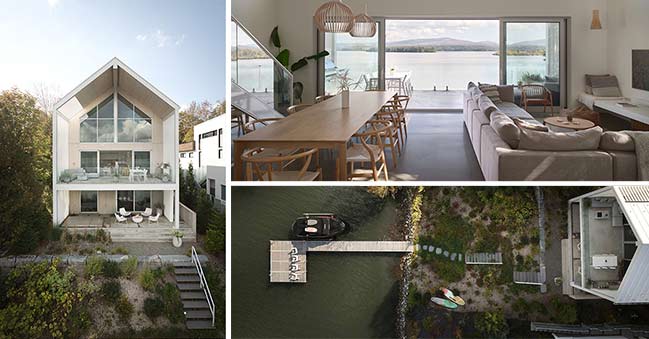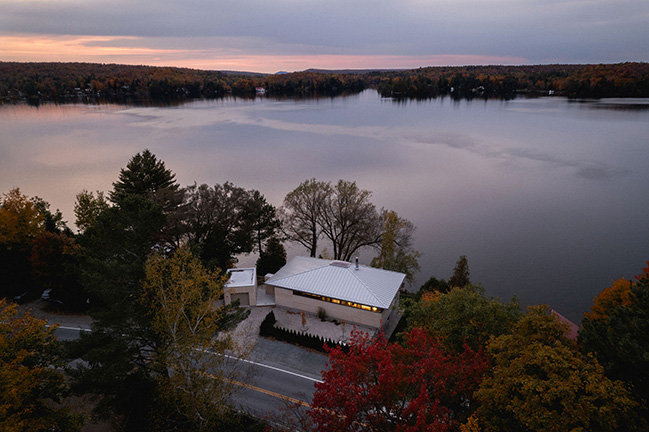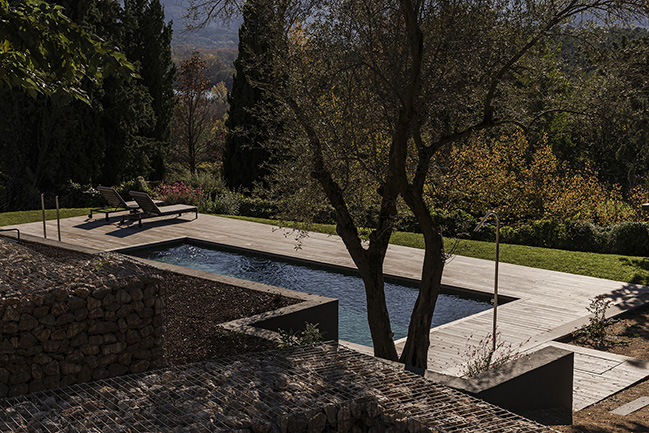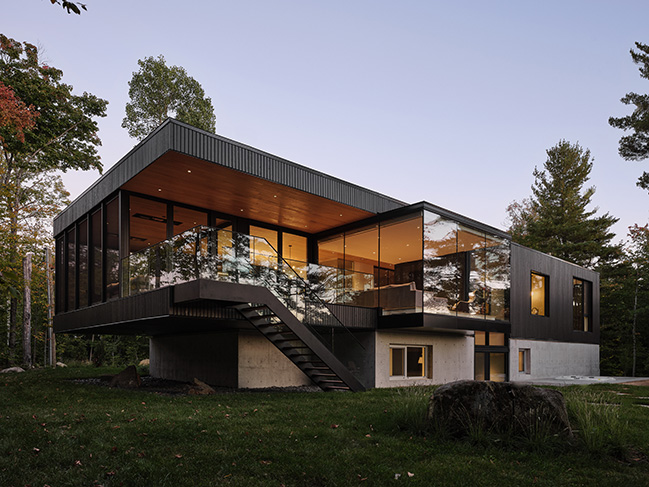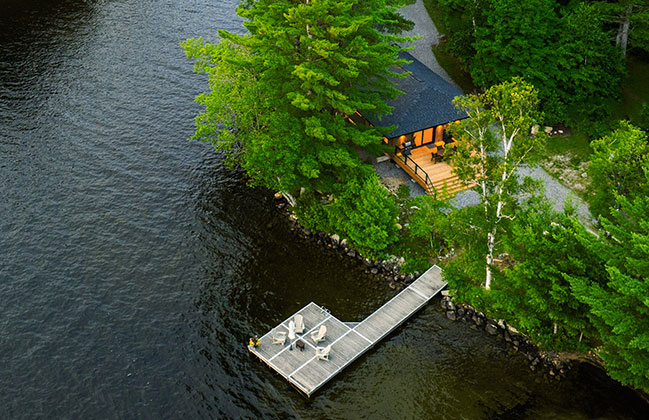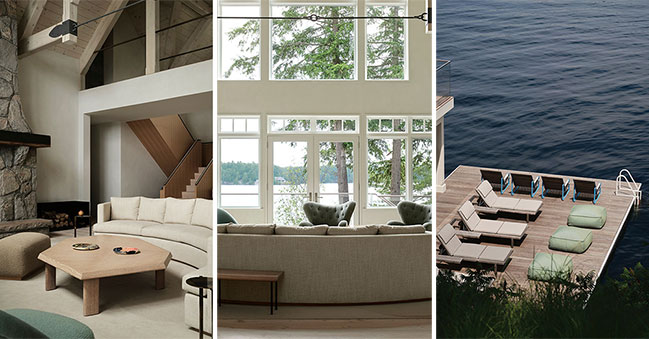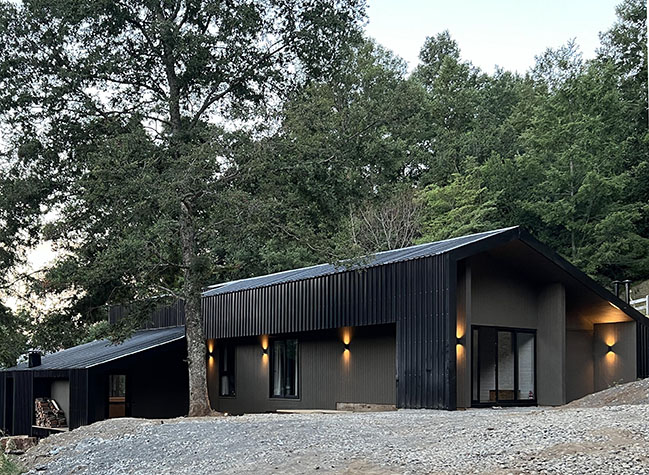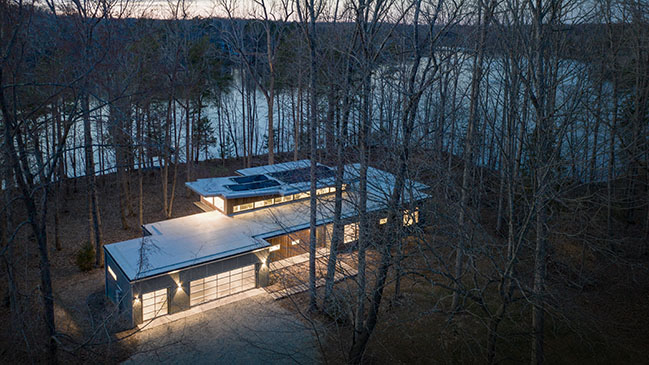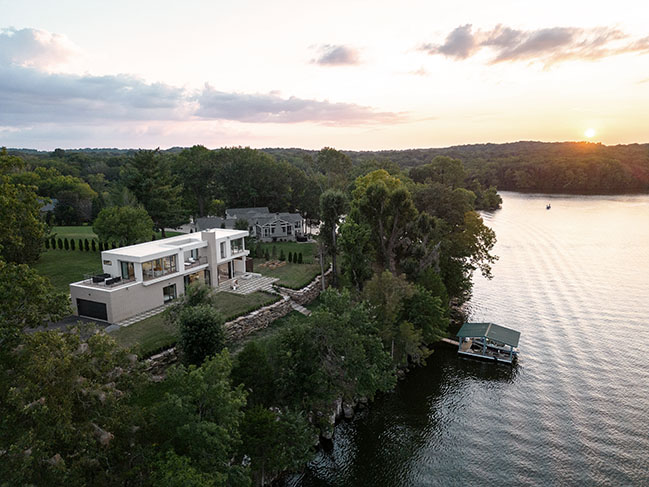07 / 11
2025
Versant clair Residence by Muuk Architecture | A discreet and luminous home on the shores of Lake Brome
Located on the edge of Lake Brome, the Versant clair residence balances restraint and openness through a contemporary composition focused on light, landscape, and site integration…
02 / 20
2025
Palissade by _naturehumaine
Inspired by their many years in the fashion and design industries, the two clients of Palissade acquired a small boathouse nestled on a narrow, steep lot with the aim of building an unconventional home that would serve as an architectural manifestation of their artistic vision...
02 / 16
2025
Can Bellpuig by Francesc Rifé Studio | A summer home overlooking the lake of Banyoles
The renovation of this family house overlooking the lake of Banyoles is designed to embrace both the vastness of nature and the beauty of small details...
01 / 20
2025
Contemporary home between lake and forest by LOCUS architecture+design
Nestled in a site of stunning, natural beauty, this resolutely contemporary residence was designed for its owners to retreat from their busy urban life and unwind in the tranquility of the Laurentian countryside...
12 / 26
2024
Lake Rosseau Cabin by Still Architects
The 800 square foot plan places the bathroom and kitchen along the rear wall, allowing afternoon light to stream in from the west facing windows, along with the auditory sounds of the water and nearby river...
09 / 17
2024
Summer Lake House by Ashley Botten Design
High fashion inspires our studio, and working with clients who appreciate fine tailoring is always a pleasure. When tasked with renovating a lake house in northern Ontario, our goal was to blend elegance with the casual ease of summer living by the water...
05 / 04
2024
House 3 - Lake Colico by Claro + Westendarp Arquitectos
On a high side of the land, this house is located, the third in a complex, which from its entrance on an intermediate level, generates an immediate link with its surroundings and the lake, through a work of disparate volumes and heights...
04 / 04
2024
Wolf-Huang Lake House by Arielle Schechter, Architect, PLLC
Built for one of the most restrictive sites we've ever worked on, the Wolf-Huang Lake House faces the gorgeous sunset views on Lake Orange, near Hillsborough, NC...
02 / 17
2024
Lake House 01 by Alex Pettas Architecture
A short drive from Nashville, Lake House 01 sits along scenic Old Hickory Lake, a focal point of the design. The rectangular house is partly embedded in the sloping topography and positioned parallel to the lake allowing each space undisturbed views...
