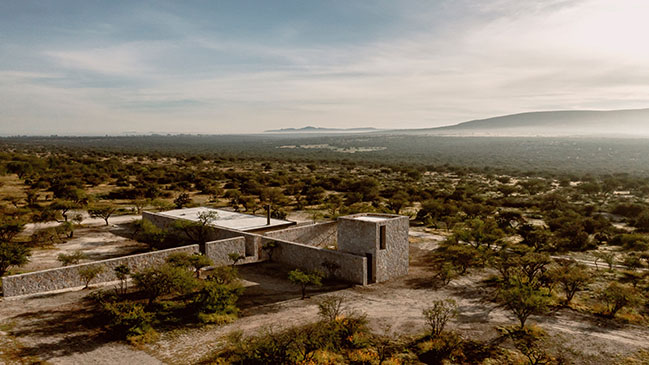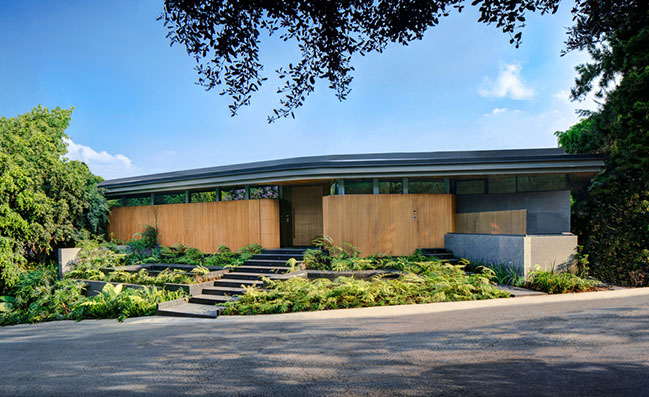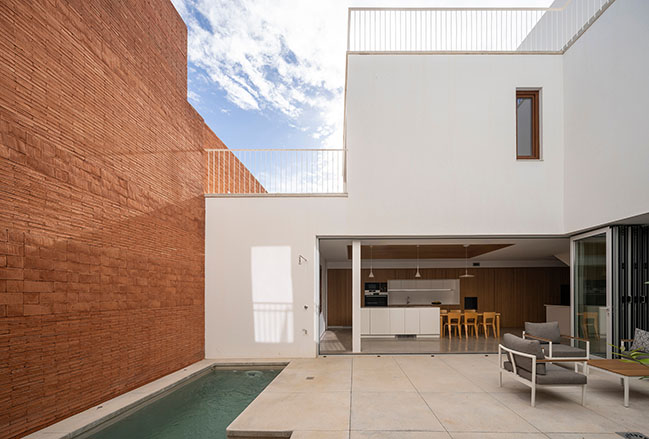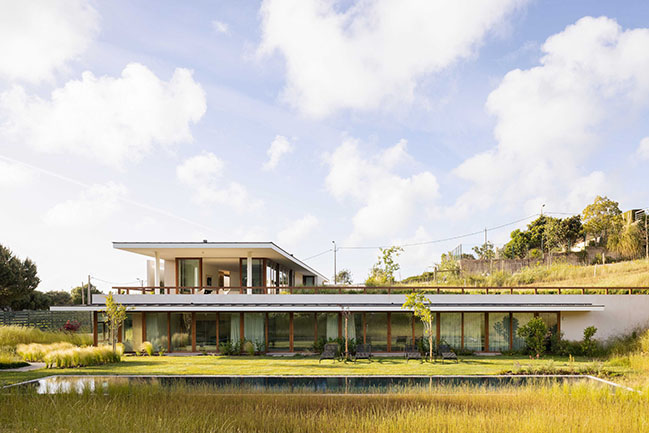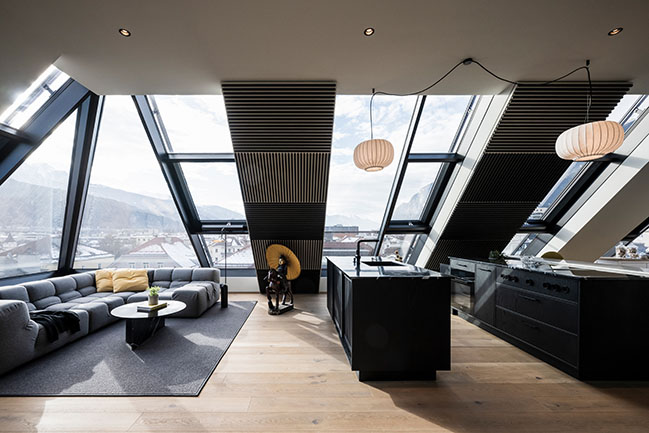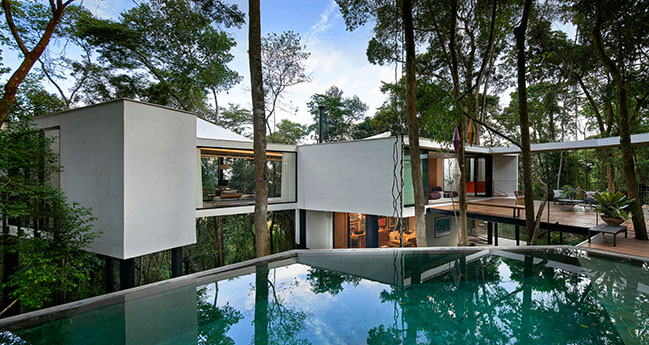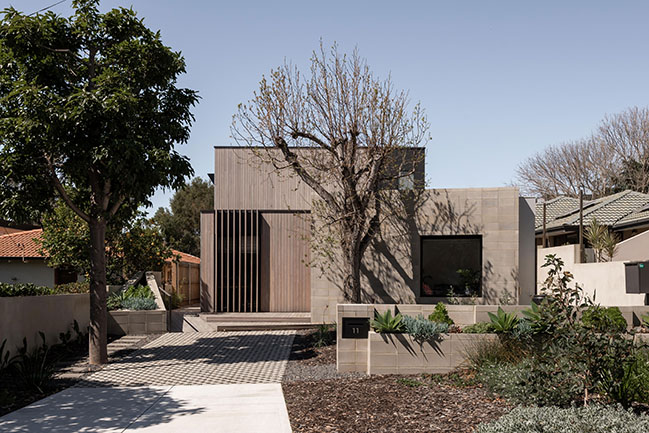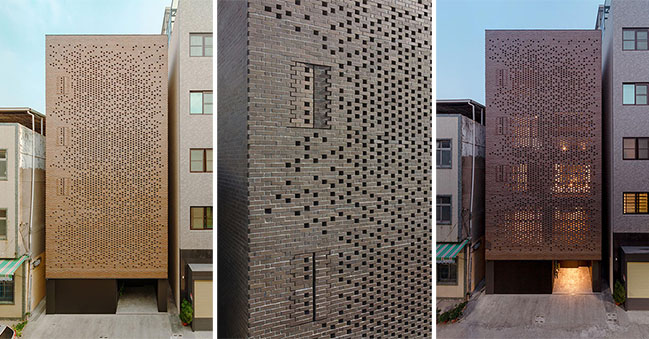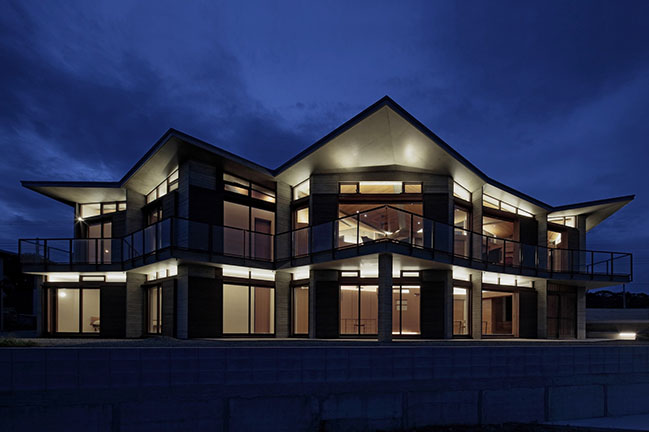07 / 17
2023
Enso II by HW Studio
HW Studio is proud to present Enso II, a small home designed in the image of its natural surroundings in Guanajuato, Mexico...
07 / 17
2023
Casa Escondida by Grupo Arquitectura
The house features a monochromatic stone coating palette in shades of gray, providing a large neutral canvas for choosing furniture with different textures, coatings, and colors...
07 / 11
2023
WIIK House by DTR_studio architects
The project is organized around the interior patios and the roof, inspired by Arab architecture that needs to be lived, inhabited, and walked in...
07 / 11
2023
House in Galamares by Vasco Lima Mayer
The interior has a serene atmosphere and is characterized by spacious and bright spaces. All the choices made respect the minimalist identity of the project, with sober materials and soft tones...
06 / 20
2023
Omarama by NOA | A space of light
Transforming a bare attic in the centre of Innsbruck into a home ready to welcome the many stories of a traveller: this was the aim of the latest project undertaken by NOA...
06 / 19
2023
Açucena House by TETRO Architecture
Tetro presents Açucena House, a place immersed in lush Atlantic Rainforest nature including large leafy trees, foliage, shrubs, birds, and wild animals...
06 / 19
2023
Mosman Park House by Robeson Architects
Our favourite nook of the home is the timber-clad reading nook wedged into the eastern deck wall. This spot receives morning sun, and afternoon shade; exactly what is required for reading or napping. It is these little details that give personality to a home...
06 / 16
2023
The Veil House by Paperfarm Inc
Situated near the historic Taiwan-Renga brick kiln from 1899 that prospered this working-class district in Kaohsiung, Taiwan, the Veil House revisits this history by weaving a modern, tapestry-like façade utilizing floating clay bricks...
06 / 02
2023
Villa MKZ by Takeshi Hirobe Architects
By necessity, the detached building housing a two-car garage and guest room is situated on the east side, where the elevation gap is smallest, but the client requested that the main house weave around the difficult site conditions...
