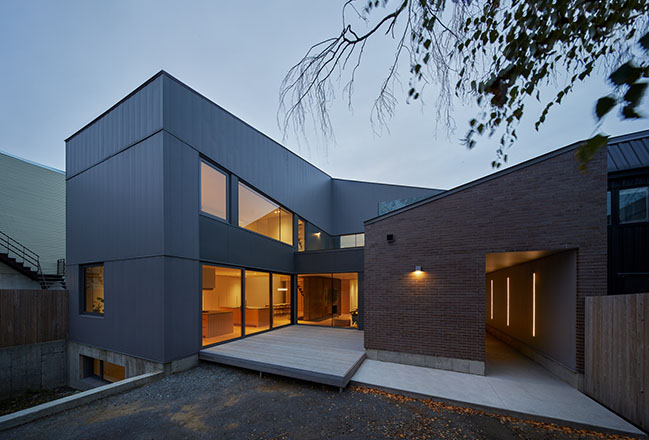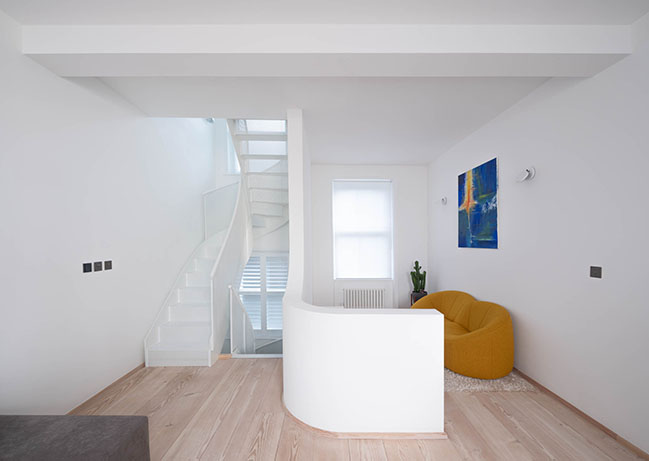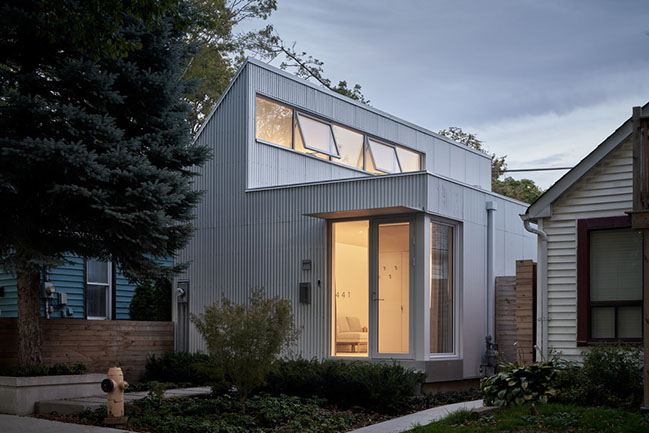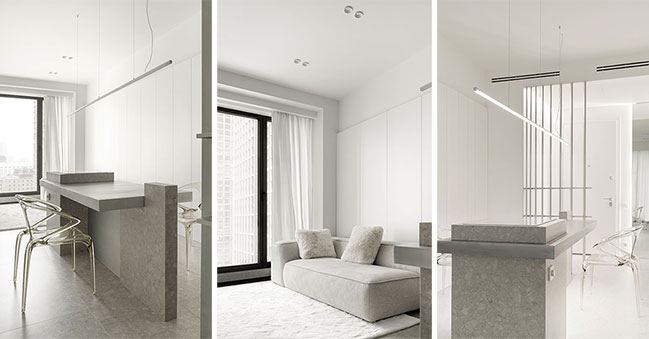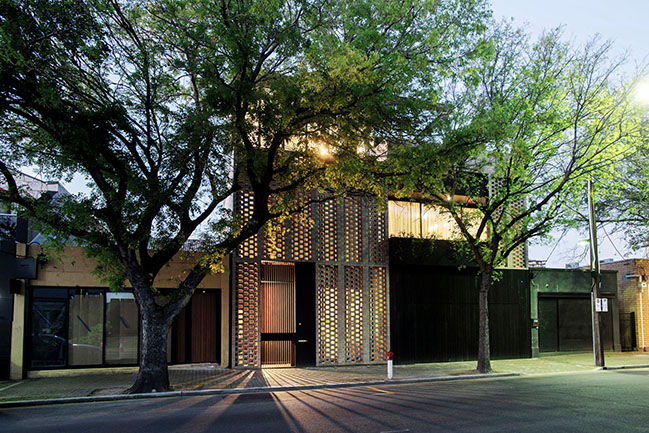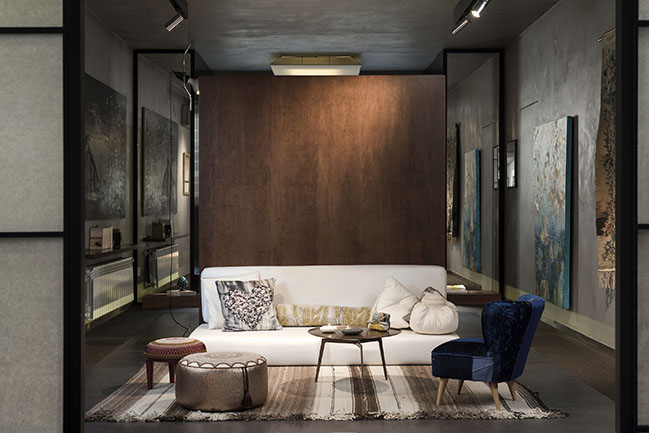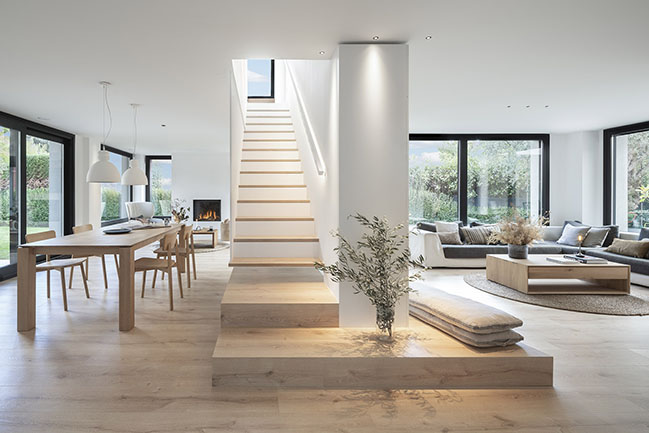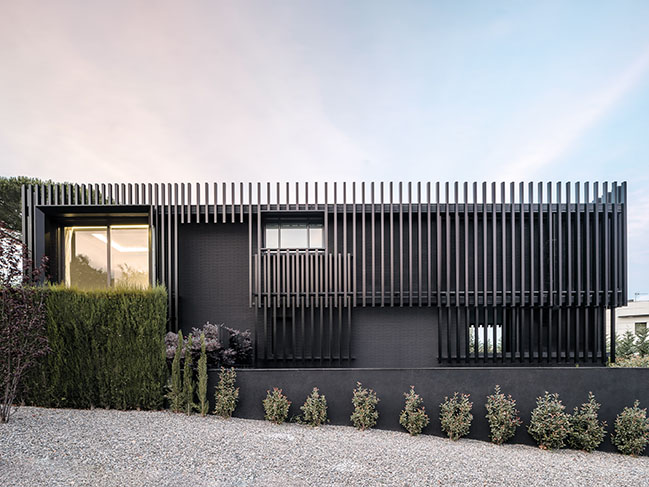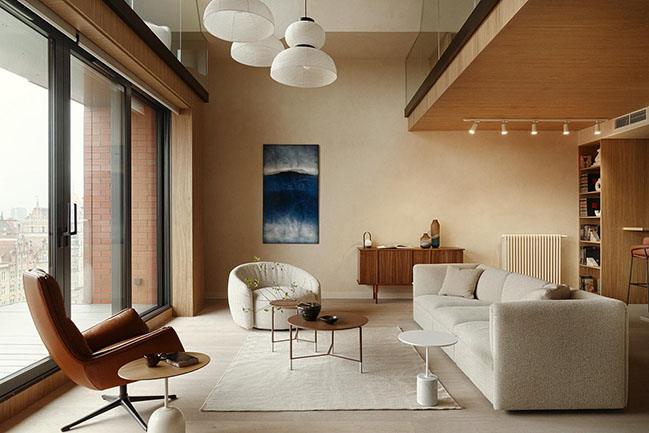04 / 24
2023
Les Courcelles by _naturehumaine
The site invested by the project was originally composed of two unified lots. The first lot was mainly used as a parking throughout the years. The second lot was occupied by two two-story buildings. Between the two buildings, there was a small garden with two large birch trees...
04 / 18
2023
Architensions Designs Townhouse of Seven Stories in London
Architensions has redesigned a townhouse in the Fitzrovia district of Central London, transforming the structure into a seven-story envelope for open space and light...
04 / 11
2023
Craven Road Cottage by AMA (Anya Moryoussef Architect)
The inventive reconstruction of a tiny home into an ethereal urban refuge was built sustainably and economically to allow a longtime resident to remain in her tight-knit community...
04 / 10
2023
White Cassette by Maxim Kashin Architects
Maxim Kashin Architects proudly present White Cassette, an apartment design project based on principles inspired by 1970s experiments by Japanese architects to create modular structures, or microcells, for housing...
04 / 05
2023
Residence 264 by Active Building Developments
Residence 264 is a new and innovative house typology derived from its site's constraints and designed to take advantage of its location's amenity...
04 / 03
2023
Gemini House In Lebanon By Karim Nader Studio
The house for a Gemini had to become two. Split in half and clad in grey, it houses two houses in one, one public and one private with a sliding partition in-between...
03 / 20
2023
Autumn in the North by Susanna Cots
A home without walls or doors that plays with distribution as a connection strategy. The challenge of distribution in a home is more than just a plan with measurements and numbers that add up and fit together...
03 / 20
2023
Black House by MDAMMM
Black House by MDAMMM - The design idea was to keep the volume but colour everything black...
03 / 15
2023
Apartment with a view of 1000 years of history by SIKORA INTERIORS
The task was extraordinary: to create a vacation apartment with a view of 1000 years of Gdańsk's history for a Japanese-American couple...
