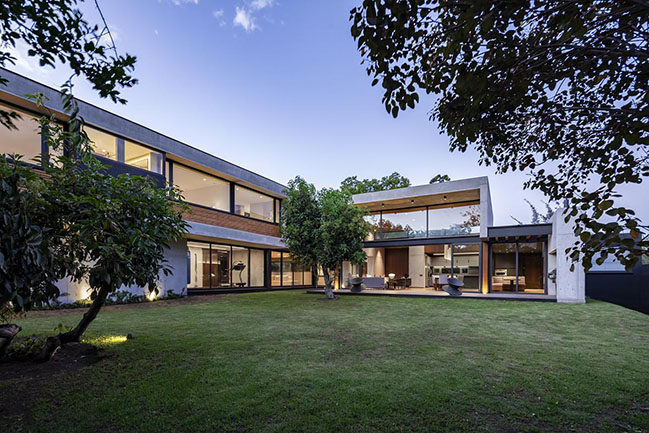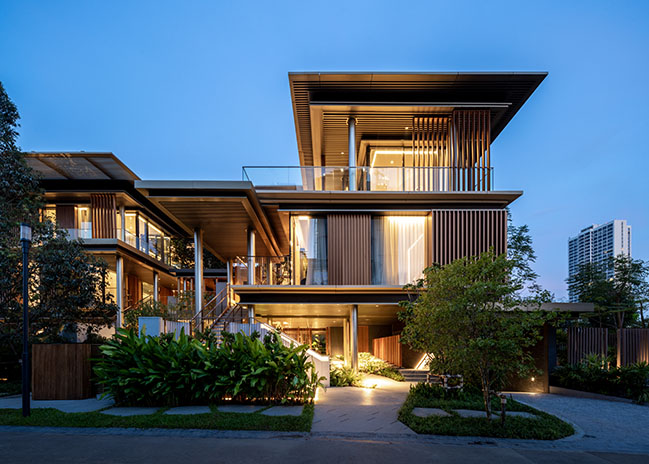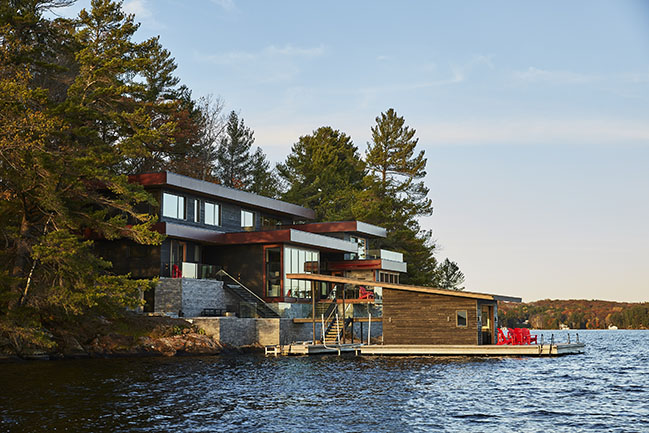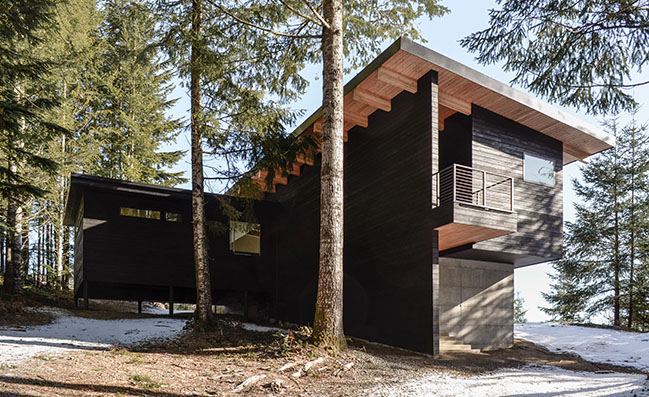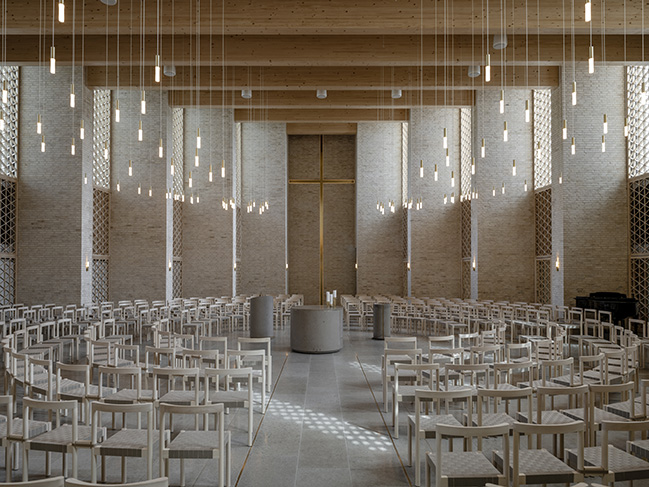04 / 24
2023
The site invested by the project was originally composed of two unified lots. The first lot was mainly used as a parking throughout the years. The second lot was occupied by two two-story buildings. Between the two buildings, there was a small garden with two large birch trees, like a "courcelle"...
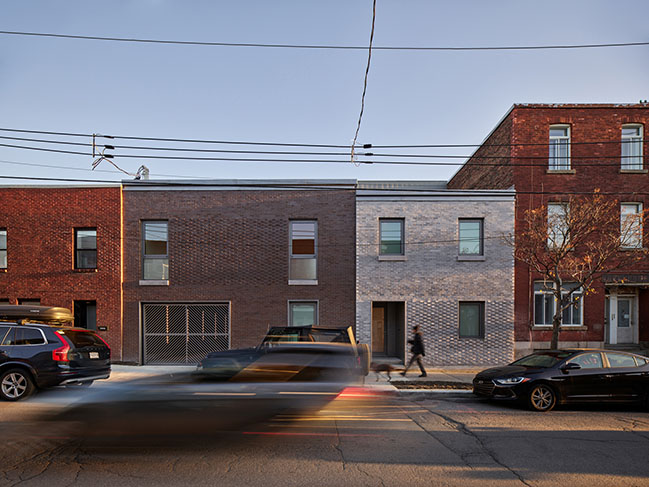
> La Radieuse by _naturehumaine
> L'Escher by _naturehumaine
From the architect: Two principles therefore guided the design of the project: the dual character of the site with these two lots and the typology of the "courcelle", a small courtyard, a gap between two spaces. of the courtyard we call “Courcelle” defined as a small courtyard, a gap between two spaces or a small garden.
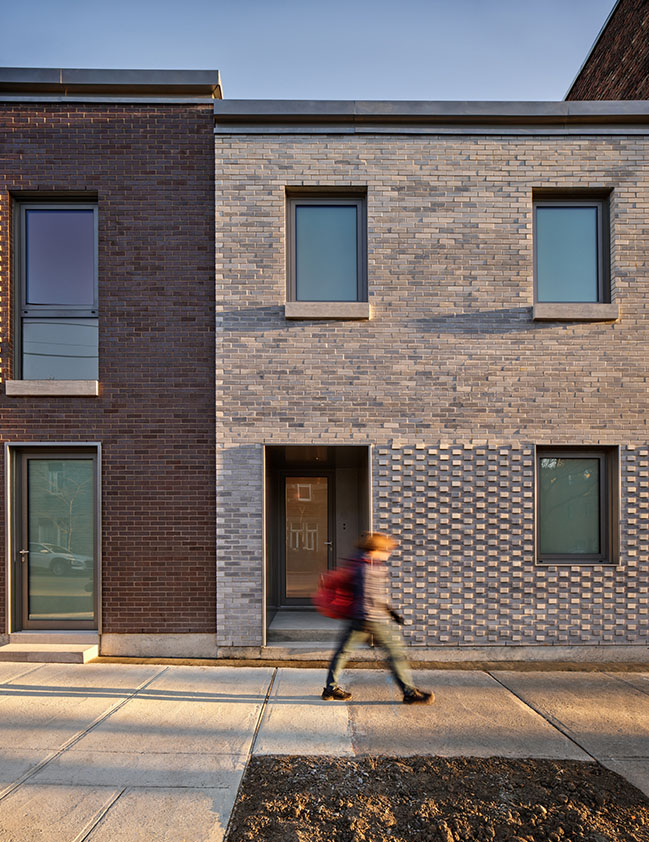
The project occupies the two lots and is inscribed on the street by filling the void of the existing façade. It seeks to fit discreetly into the urban fabric while respecting the proportions and scale of the buildings in the immediate neighborhood.
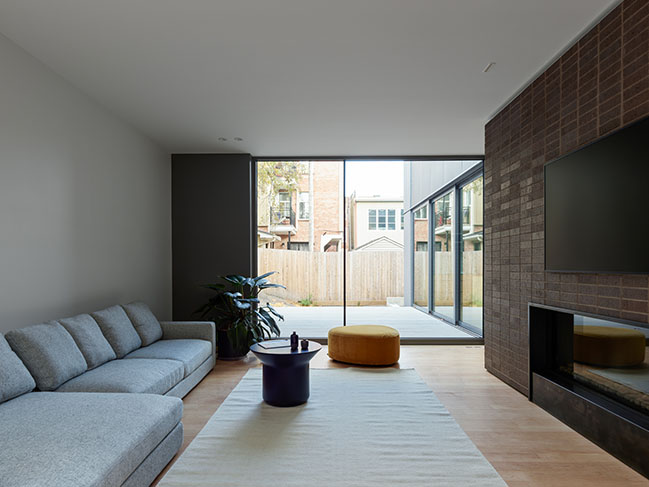
The choice of a contrasting materiality distinguishes the two volumes, remnants of the division of the two existing lots: a brown clay brick covers the new building, while a grey Saint-Marc stone dresses the existing building. This stone takes up the composition of the façade cladding of the original building. The contrast of materials enhances the characteristics of the two segments and preserves the parcel unity of the street. The volumetry of the Courcelles aims at a harmonious integration into the existing built environment by the simplicity of its construction and its parcel morphology. The whole, while bringing a contemporary touch to the district by the current reinterpretation of the modest architectural details specific to the sector.
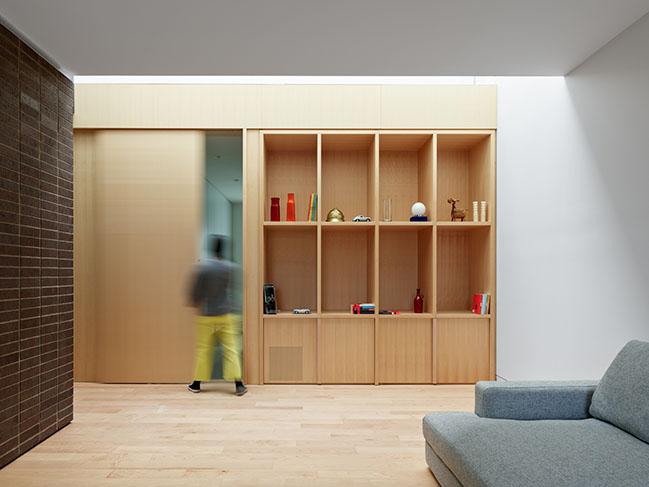
Articulated around the Courcelles, the living spaces breathe and reflect the organization of the lots of the time with their balconies, staircases and gardens. They are visually and physically connected by open walkways overhanging double-height spaces. The Courcelles are supplied with light through a large, long roof breakthrough, allowing light to penetrate to the core of the house.

Developing on each level of the house, from the basement to the mezzanine, these Courcelles are intended for different uses. The first Courcelle is installed at the back of the house and is translated by an English courtyard offering light and vegetated spaces to the basement spaces. It connects the garden and the street through the carriage porche, which offers a "service courtyard" to the house.
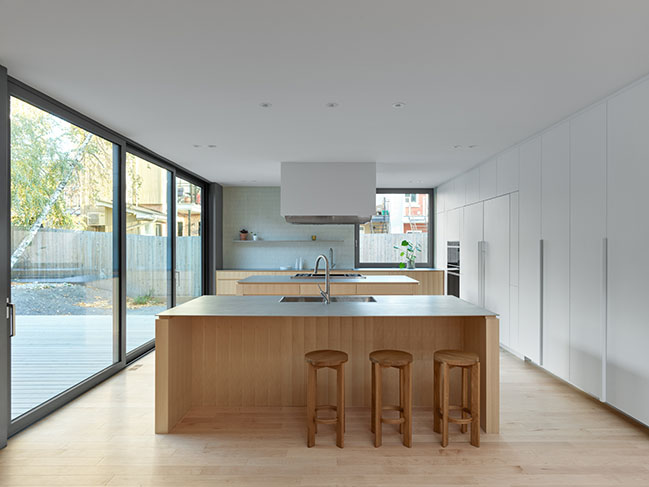
A third Courcelle, this one interior, opens like an atrium within the heart of the house, containing the dining room and the vertical stairway to the second floor and mezzanine. This circulation distributes two other Courcelles; the first one, translated by a footbridge suspended above the dining room and the living room. The second is translated by an exterior terrace, opens to the interior of the lot, facing the house and the garden. This wide terrace is bordered by a wall embracing it. It winds from the mezzanine to this terrace offering to the volumetry a certain dynamism. It allows to make this terrace more intimate by breaking the different vis-à-vis with the neighbors.
Finally, we find on the mezzanine an office leading to the last Courcelle. This one opens towards the sky and brings visual serenity and direct light to the office space, framed by its sloping walls.
Architect: _naturehumaine
Location: Montreal, Quebec, Canada
Year: 2022
Area: 6715 sq ft
General Contractor: Constructions Boivin
Structural Engineer: Geniex
Photography: Adrien Williams
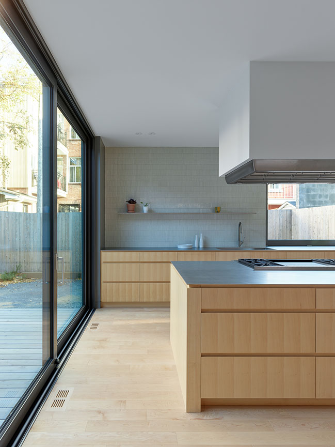

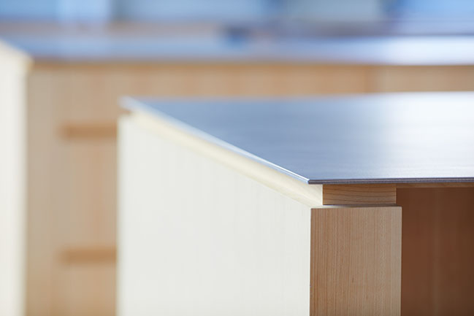
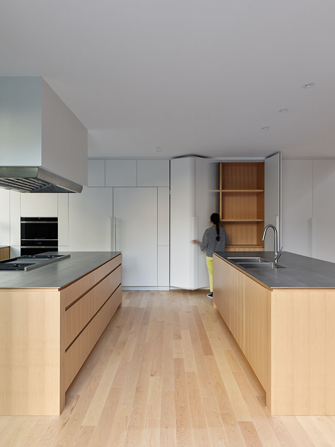
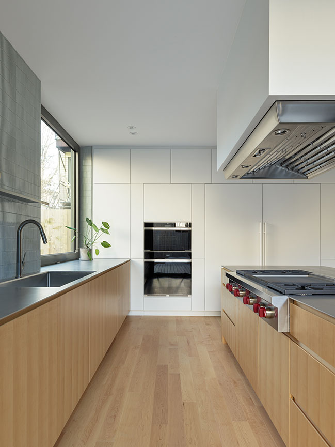
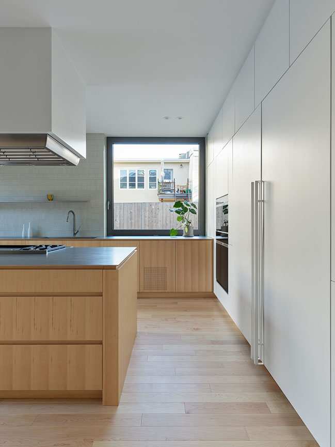
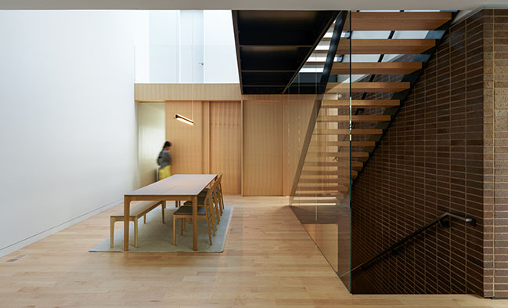
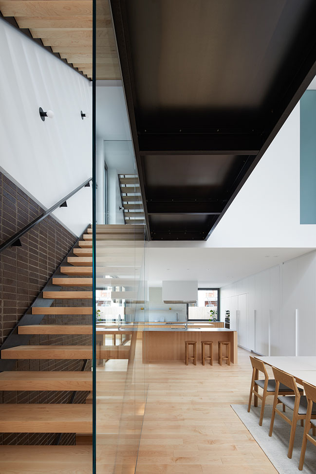
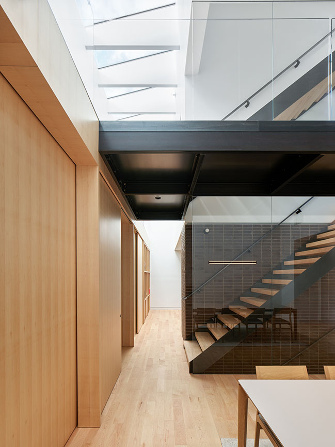
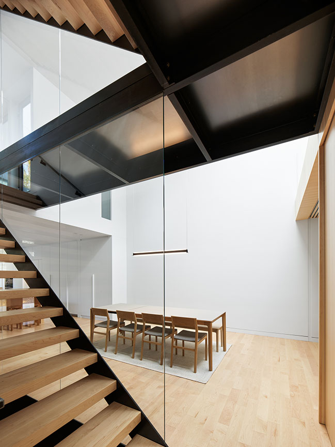
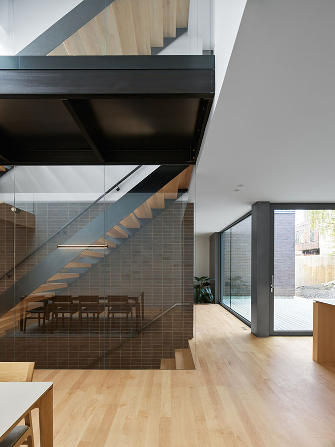
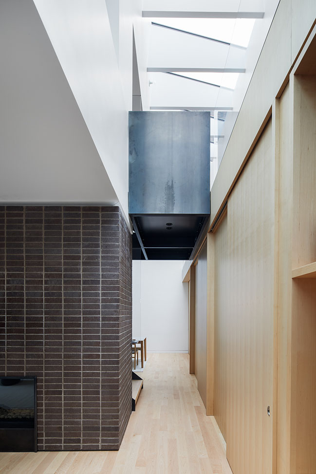
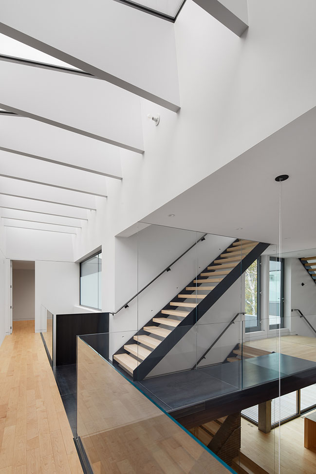
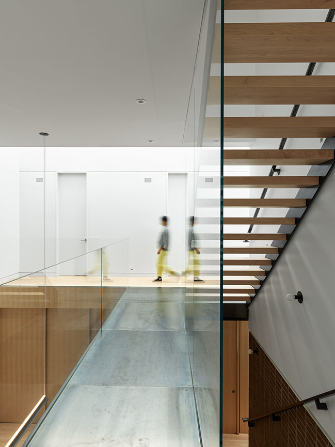
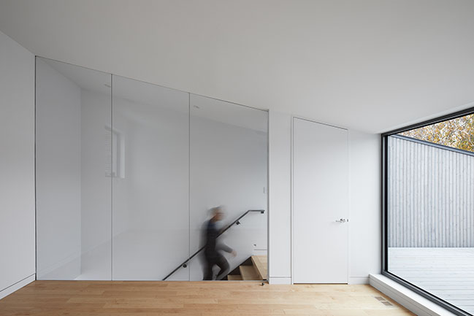
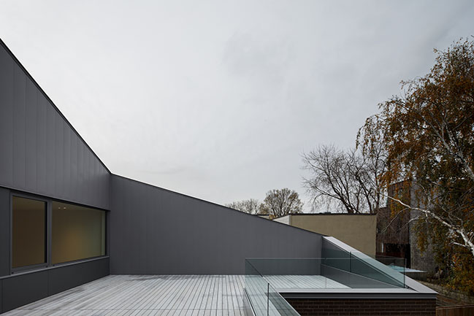
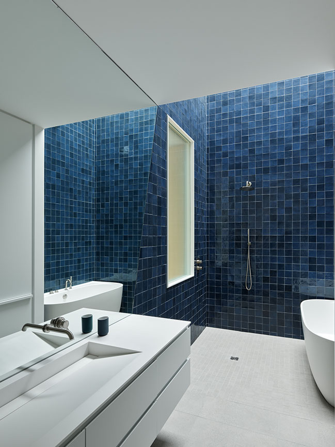
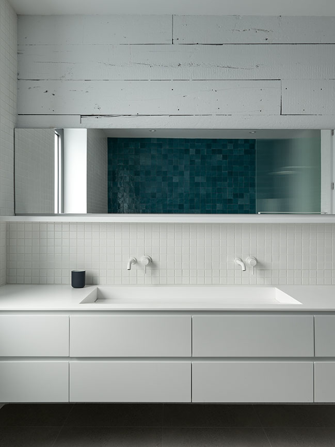
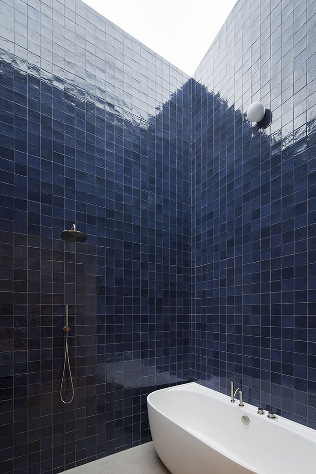
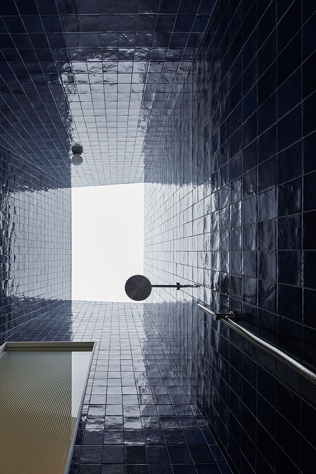
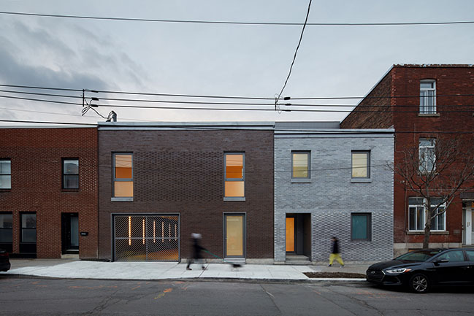
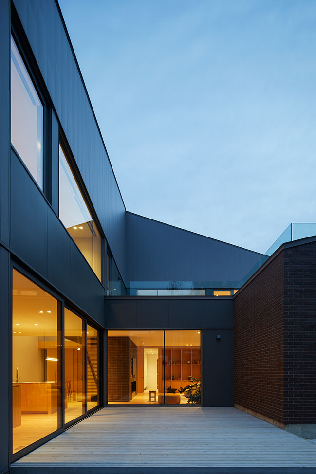
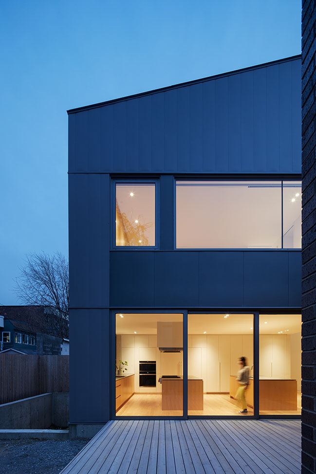
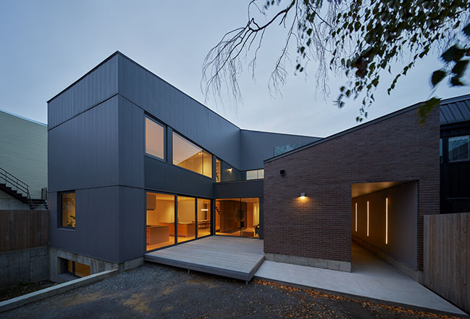
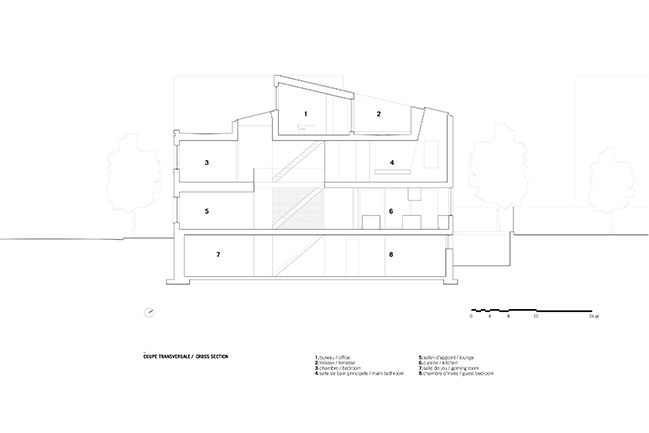
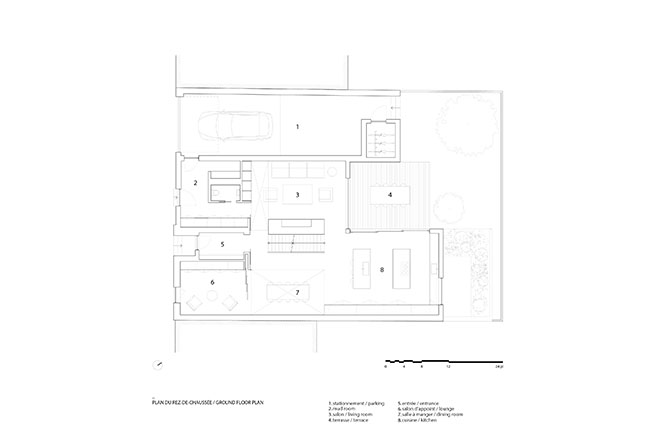
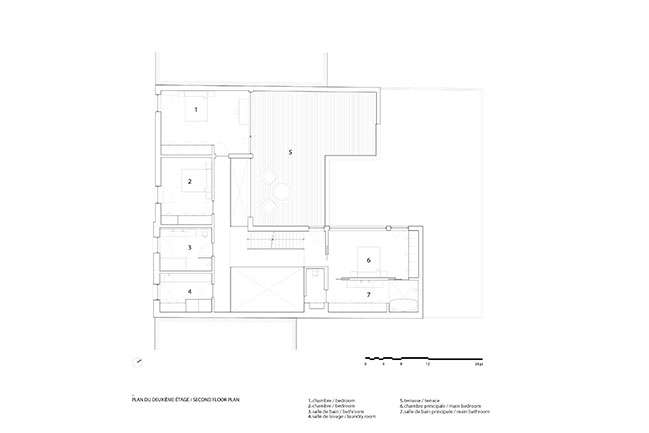
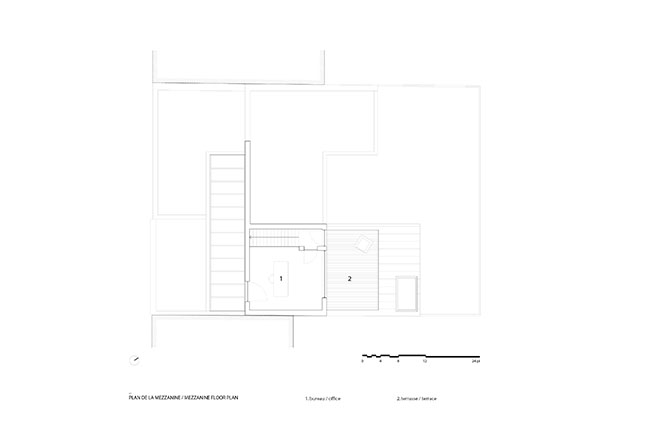
Les Courcelles by _naturehumaine
04 / 24 / 2023 The site invested by the project was originally composed of two unified lots. The first lot was mainly used as a parking throughout the years. The second lot was occupied by two two-story buildings. Between the two buildings, there was a small garden with two large birch trees...
You might also like:

