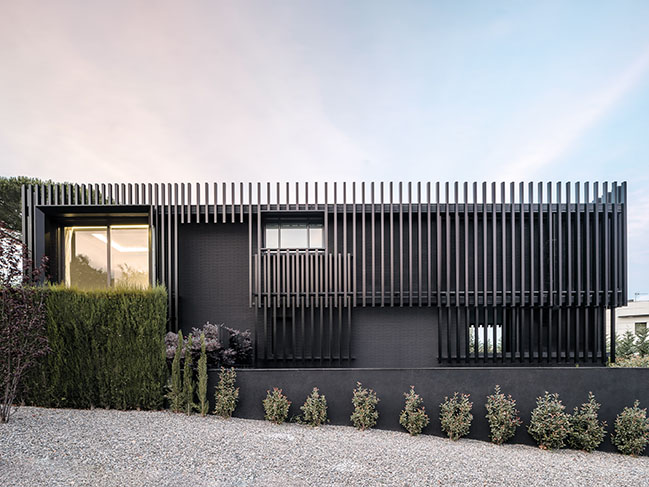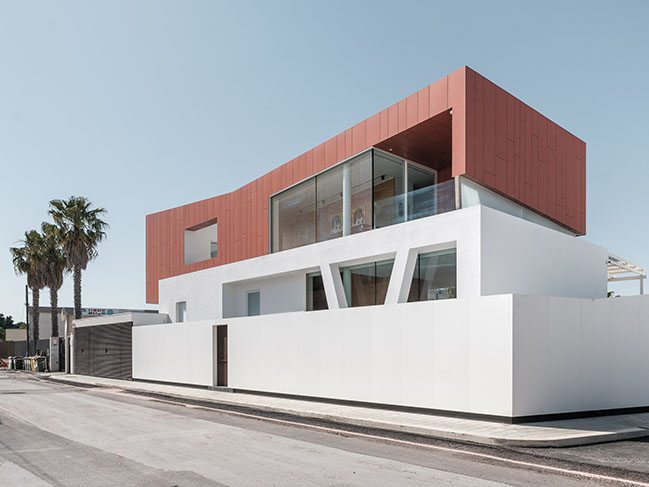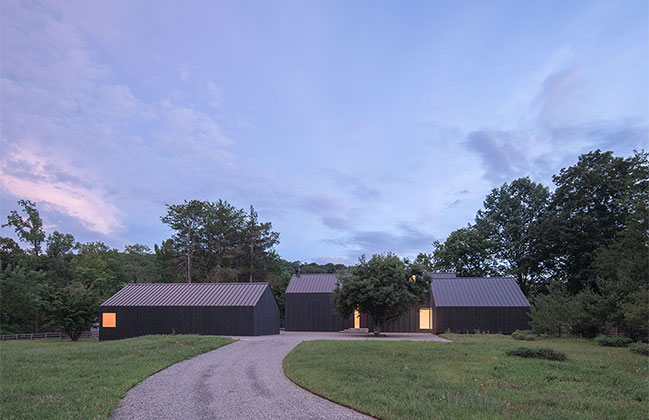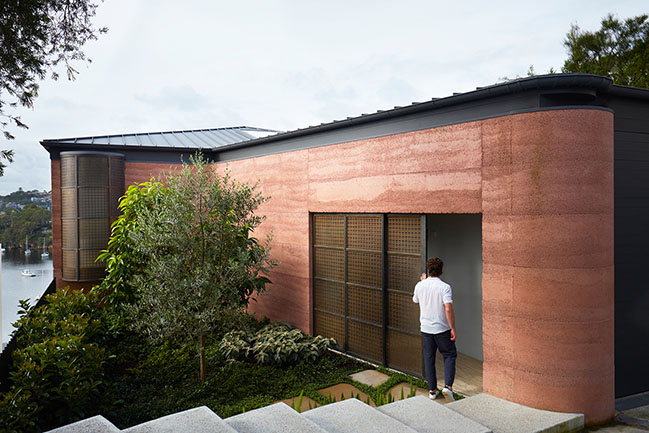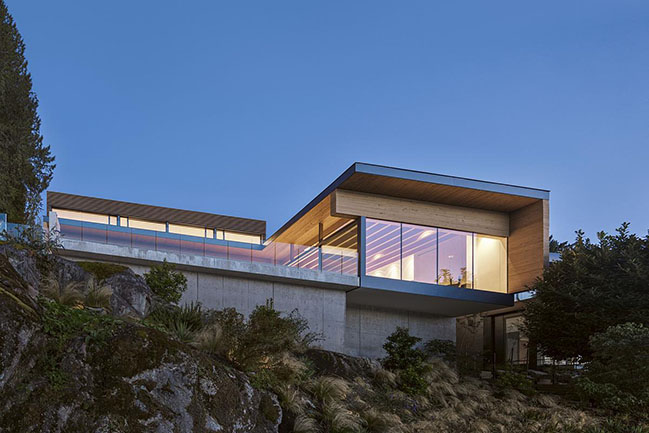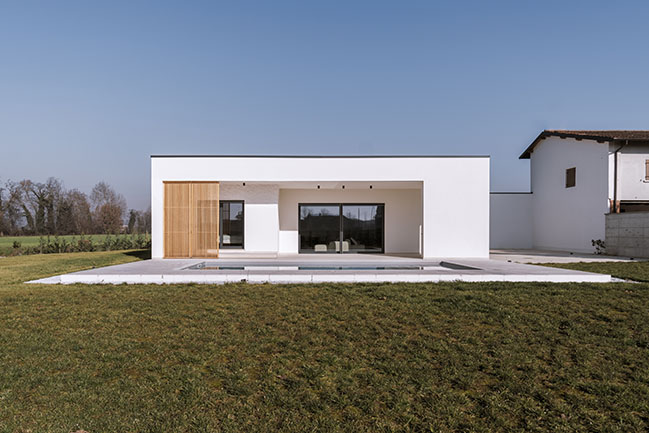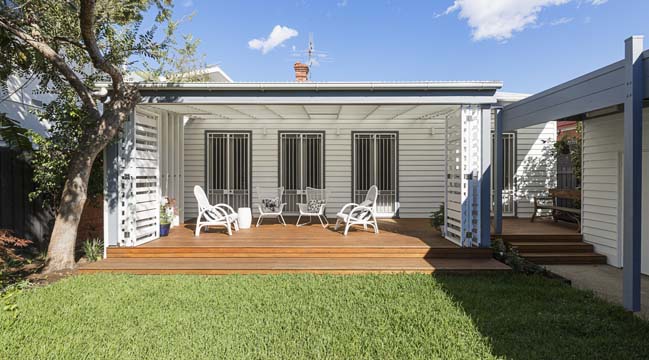03 / 20
2023
A home without walls or doors that plays with distribution as a connection strategy. The challenge of distribution in a home is more than just a plan with measurements and numbers that add up and fit together...
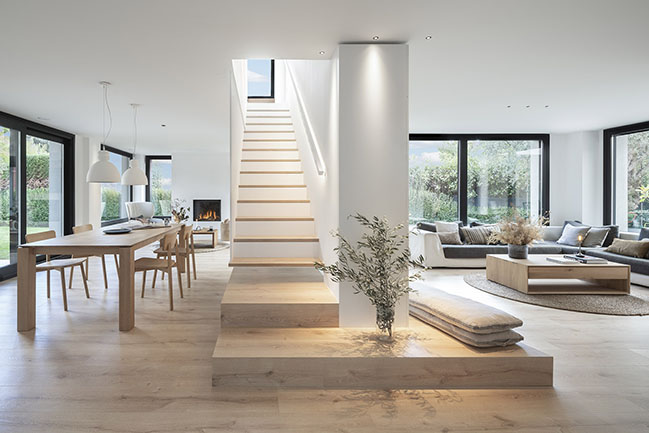
> Capsule, new interior design project in Barcelona by Susanna Cots
> The Eleven House by Susanna Cots
Project's description: Distributing a spacemeans understanding the connection needs of the person or family that lives there. It is about listening, letting this instinct flow and allowing the subconscious, which always seeks wellbeing, to emerge.
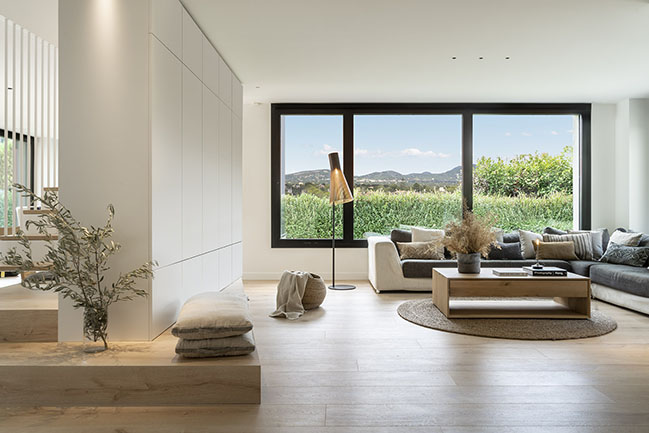
We could say that distribution is a psychological tool, a strategy that allows you to build a puzzle which is arranged according to your way of living. Although, seen from the outside, it will not look anything like the puzzles you’ve been used to seeing your entire life.
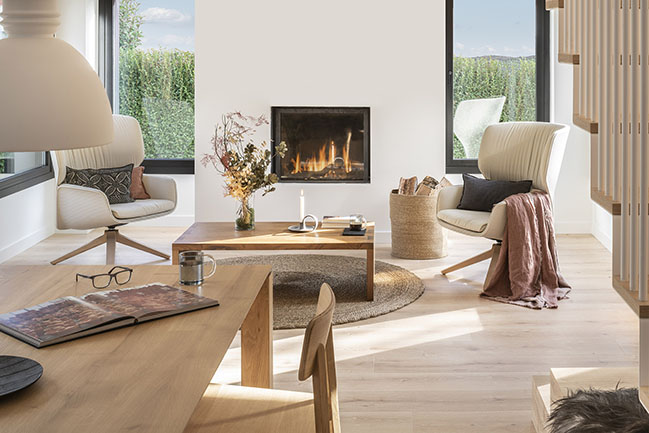
This is what happens in this house: we can describe it as a home with three bedrooms, a livingroom, a kitchen and an office. We would not, however, be able to define even 1% of what the distribution is like and, consequently, the spirit of this family home.
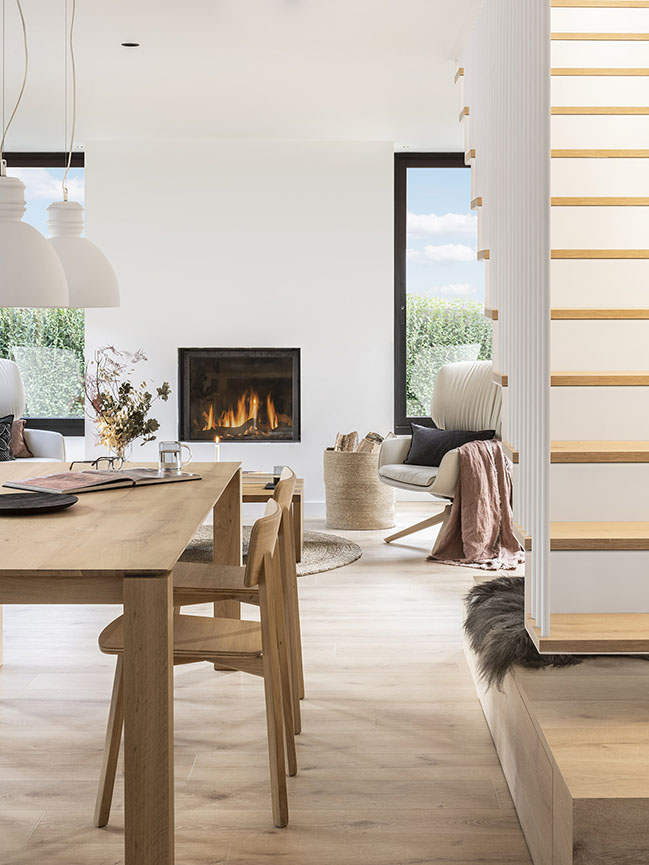
The kitchen as the nerve centre distributor
We start from the heart of the home, the kitchen, which originated as a space that distributes the rest of the rooms in symmetrical degrees, as if it were a fan that both spreads out and gathers together intimacy and communication.
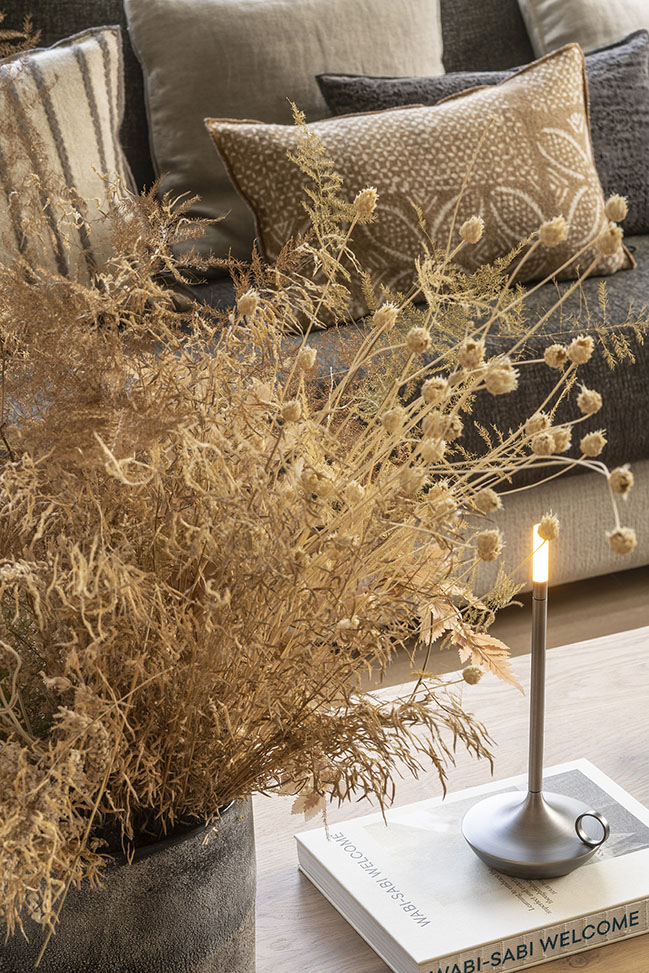
In parallel and consecutive lines, to the left of the kitchen, we find open modules that make up, on onehand, the laundry room and the children’s room, and on the other, the home office of these two architects.
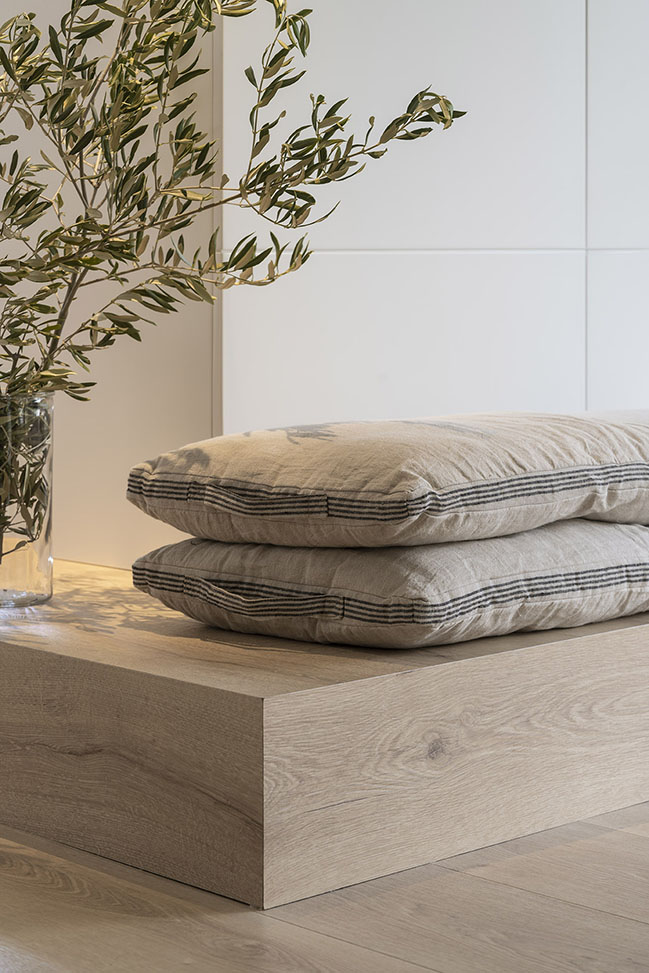
A nucleus that has two circular flows. Firstly, at the front, towards the outside, from where these parations created by furniture that has double functionality on both sides can be seen. Secondly, there is an interior circular flow, since all the spaces are accessible from the otherside.
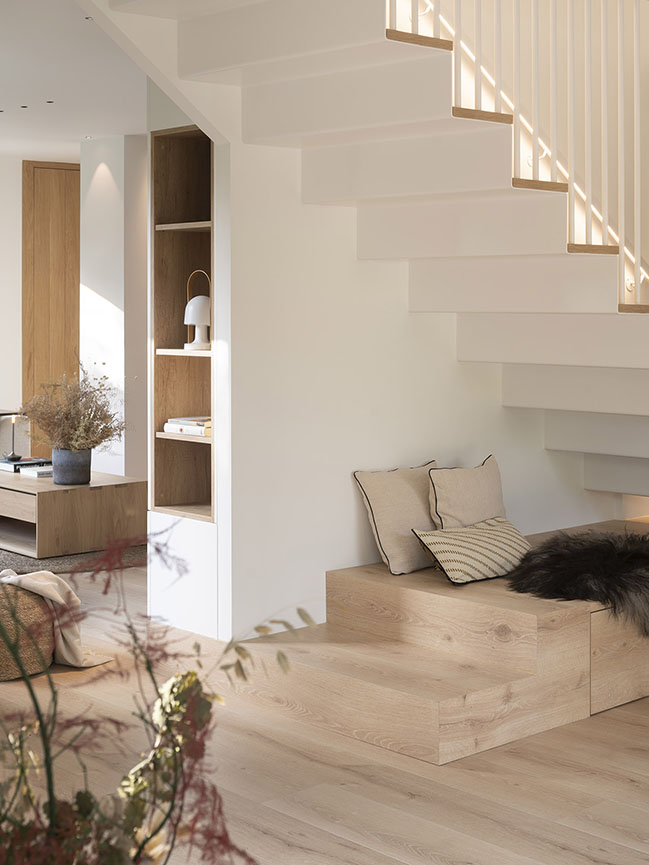
All this, free from high walls, with only 3 doors in the whole house
A home needs to be permeable to the crucial stages of each inhabitant. For this reason, one of the few rooms that has a semi-permanent door is that of the children, so that the house can evolve with their ages and their need for privacy.
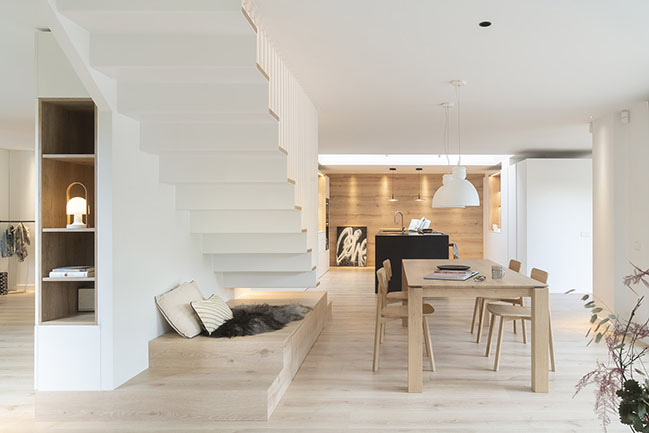
Returning to the kitchen as a starting point, we see how the space communicates openly with the dining room and the living room with a fireplace, all following the same form of expression.
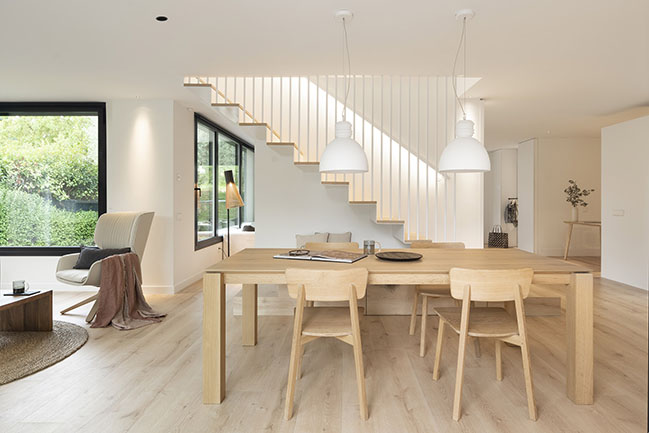
The dialogue initiated with the flooring ends up forming part of the platform that stages the piece of furniture where the televisionis hidden. This continues until it becomes part of the first step of the staircase that goes up to the bed room suite. This corner, used as storage, is one of the favourite hide aways for the children in the family.
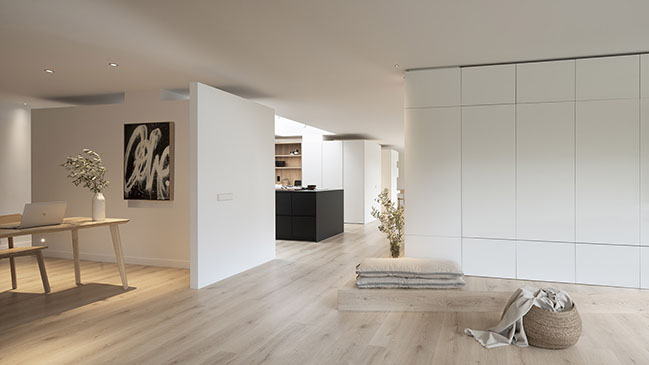
A home with eternal autumn light
The light of the house, situated in a permanent northern autumn climate, has been sought as a talisman through all its connections with the outdoors. From the skylight in the kitchen that has been designed to attract light in the morning and at midday, to all the windows in the livingroom that capture the afternoon light from every corner.
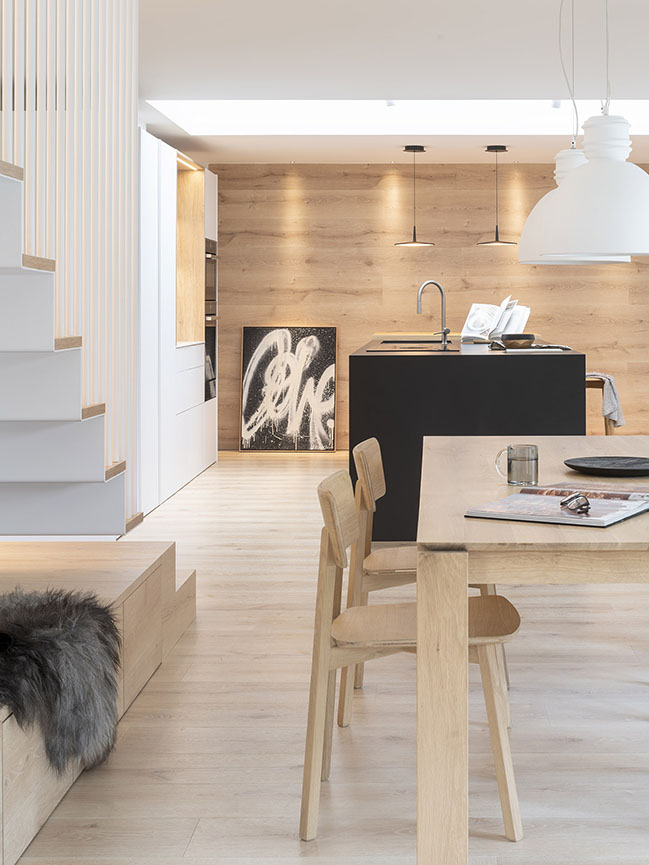
An interior-exterior connection has been sought in each room, complementing it with nature and including a tree for each moment of connection: an olive tree and a Japanese willow are some of the trees that have become part of this family.

The bed room suite located on the upper floor has been worked with the same intention of creating privacy without the need for doors. A large wooden panel acts as a silencer for the suite in one respect, while in another it gives privacy to the en-suite bathroom if required.

Interior Design: Susanna Cots
Location: Spain
Year: 2022
Photography: Mauricio Fuertes
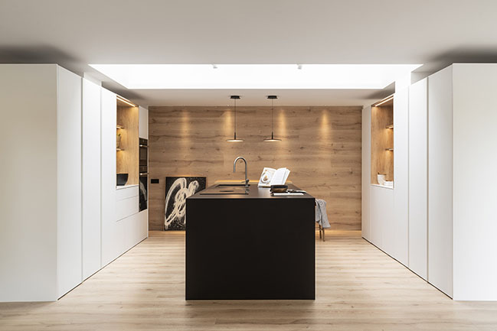
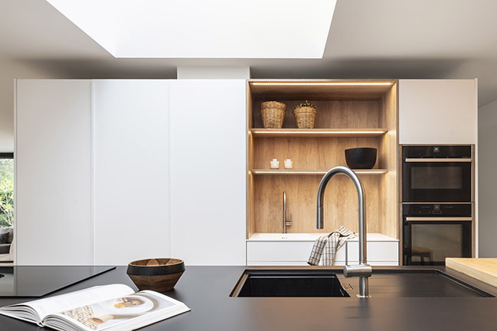
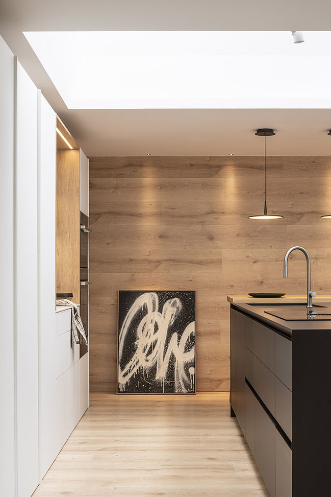
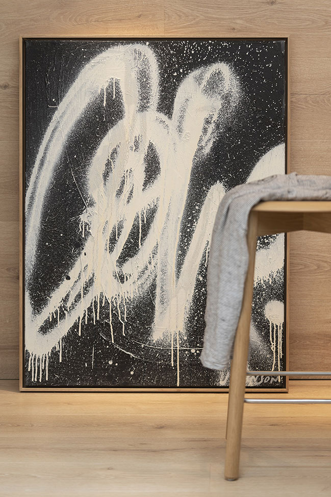
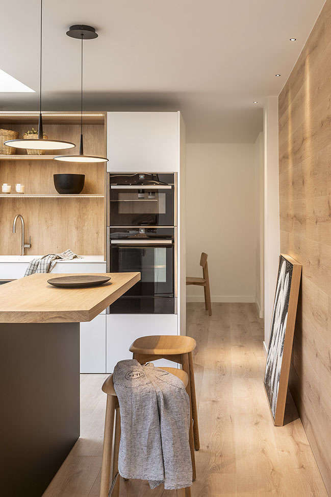
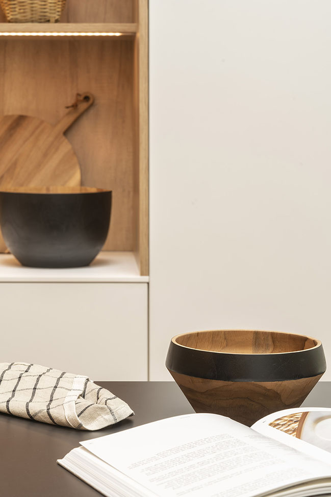
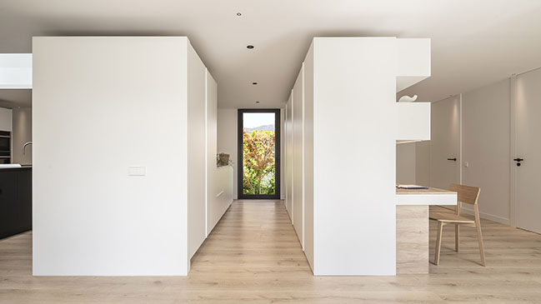
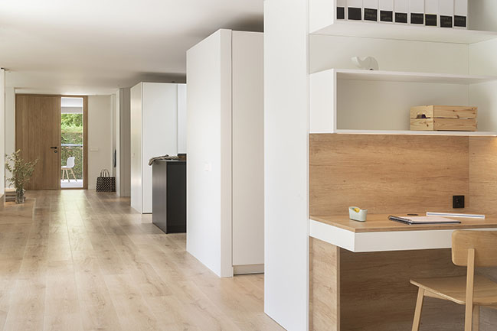
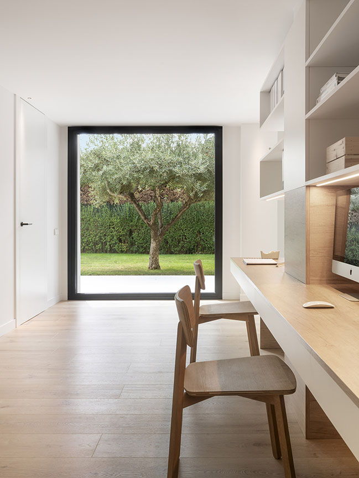
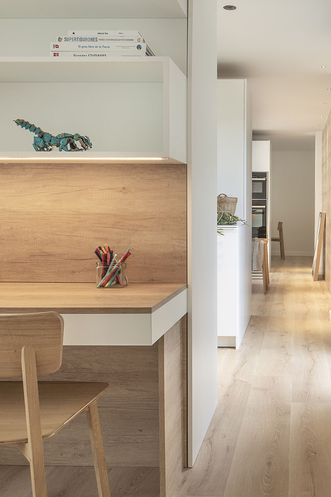
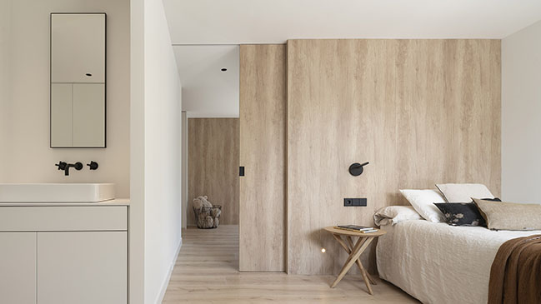
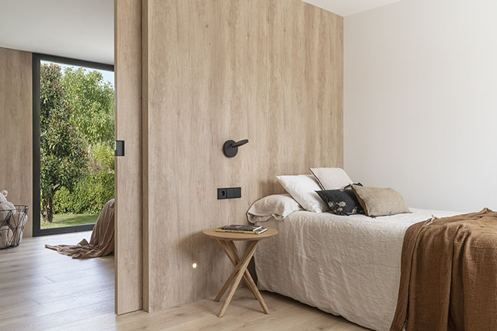
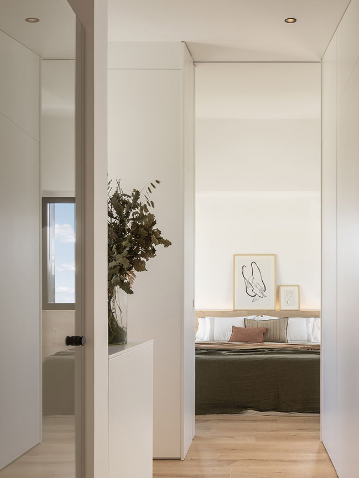
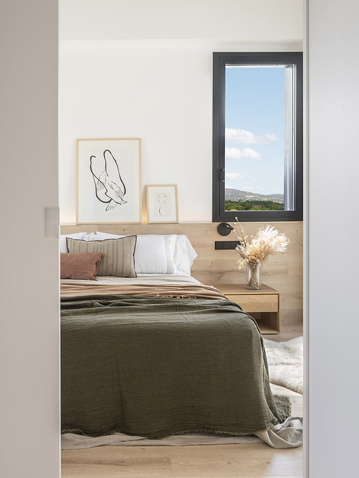
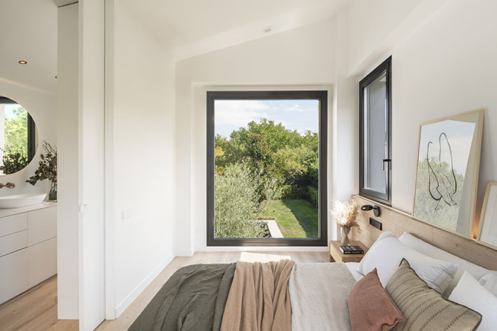

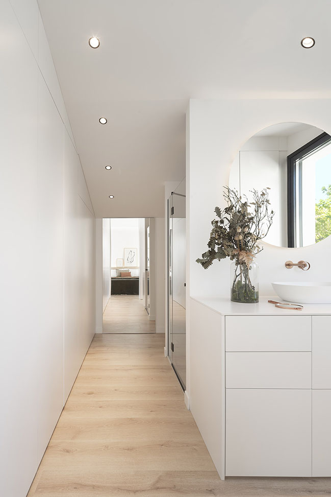
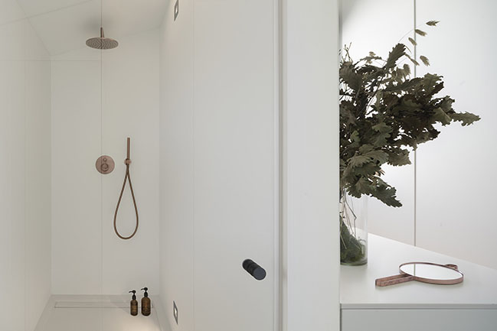
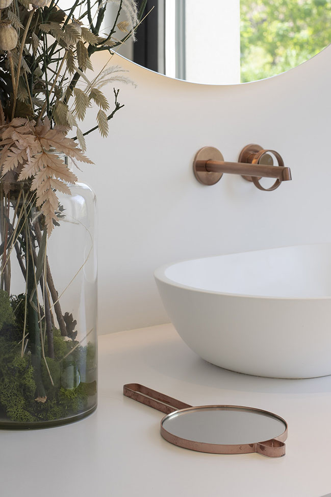
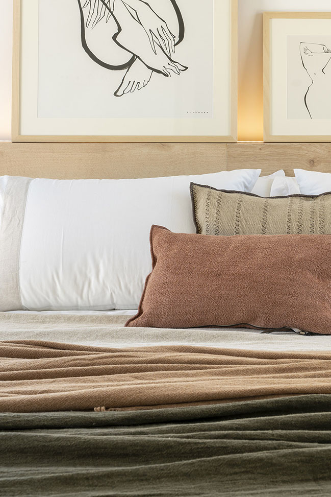

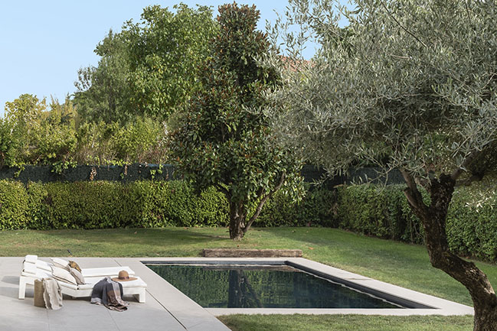
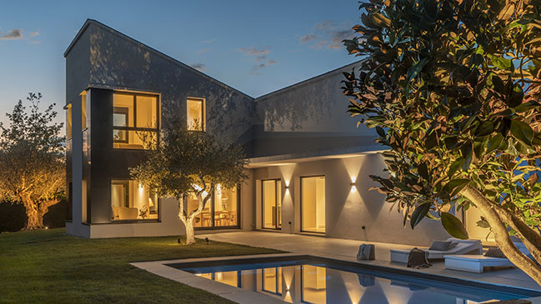
Autumn in the North by Susanna Cots
03 / 20 / 2023 A home without walls or doors that plays with distribution as a connection strategy. The challenge of distribution in a home is more than just a plan with measurements and numbers that add up and fit together...
You might also like:
Recommended post: White Delight by Poly Studio
