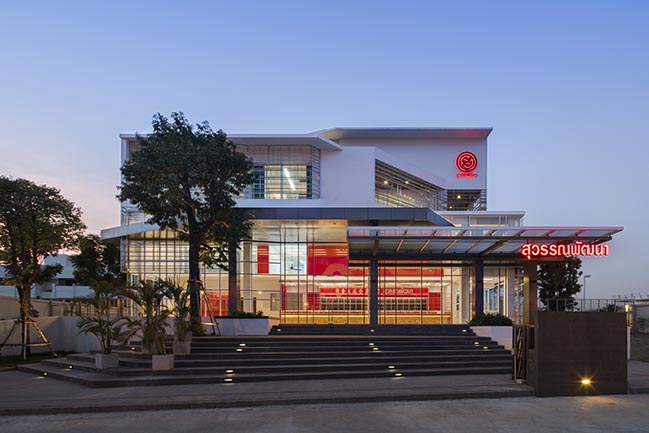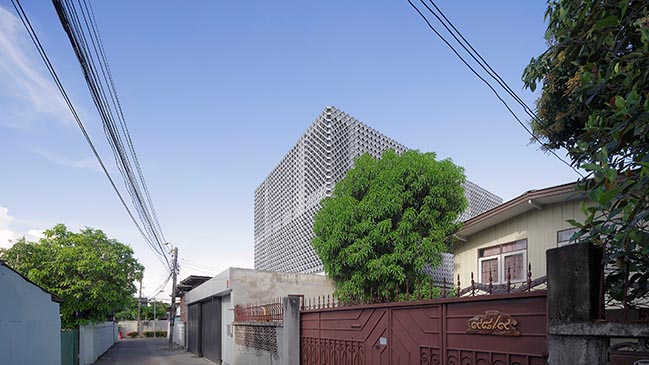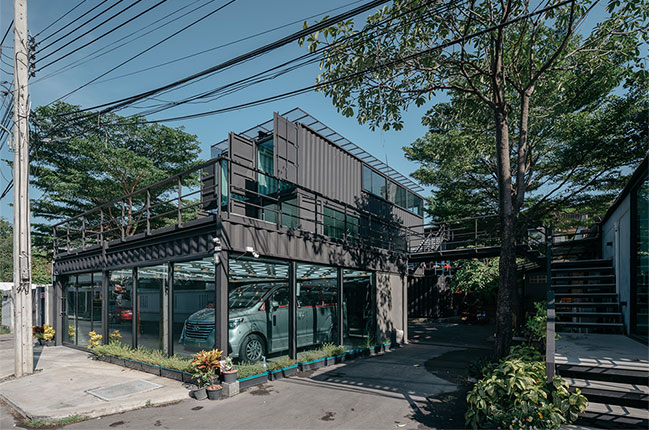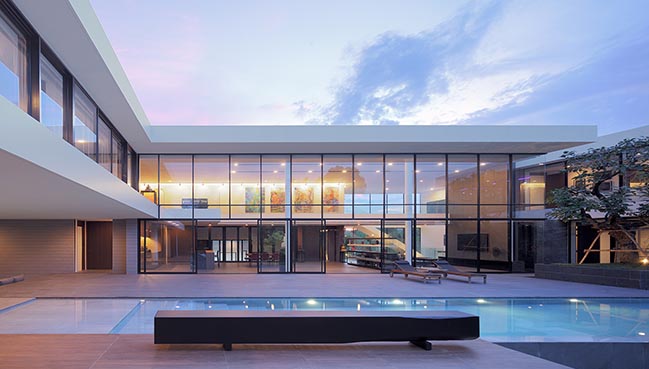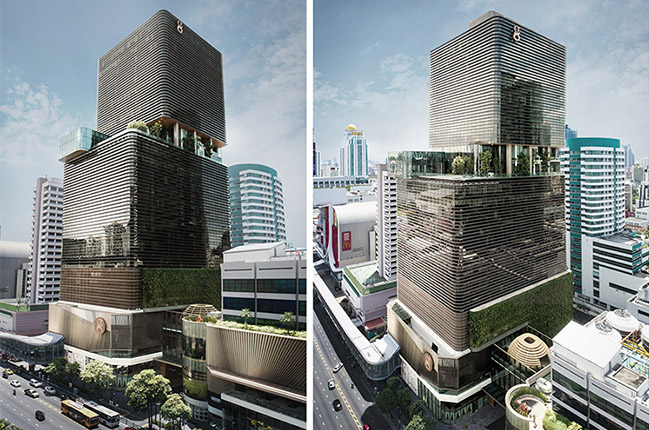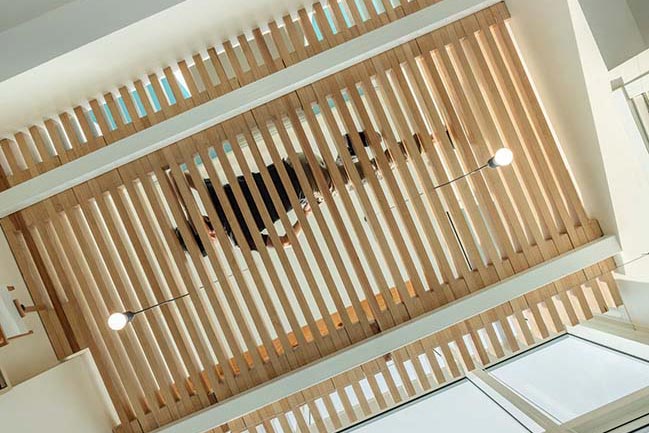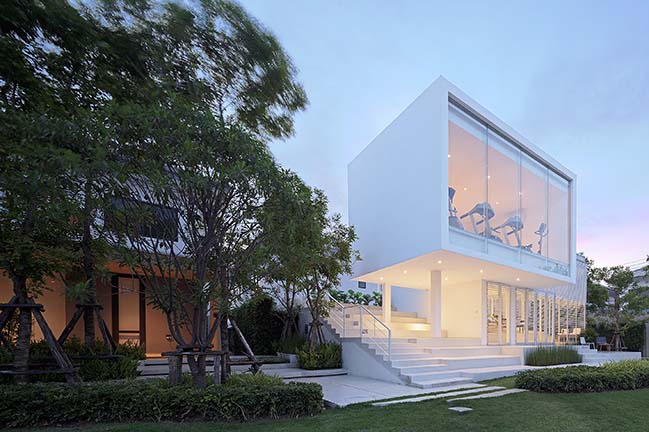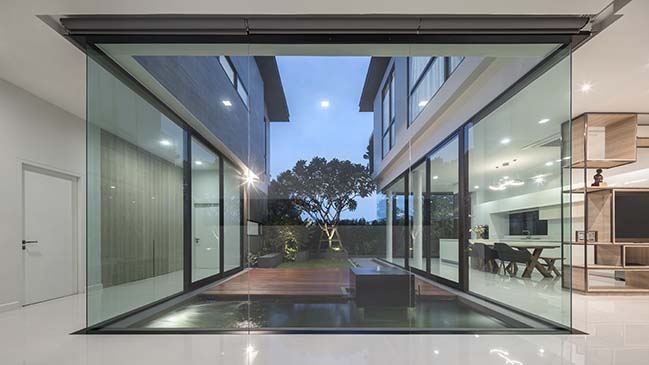03 / 11
2019
Pathumthani Gold Shop by Archimontage Design Fields Sophisticated
This 2,060 sq. m. building consists of two main parts: gold shop and residential area
02 / 22
2019
Phra Pradeang House by all(zone)
The house is situated in an old small community, where the scale of living and building is very tiny in compared to contemporary living standard
02 / 12
2019
Muangthongthani Carcare by Archimontage Design Fields Sophisticated
Archimontage Design Fields Sophisticated completes a carcare center in Muang Thong Thani that the building consists of 4 small containers and 4 large containers
01 / 28
2019
Horizontal house by Ayutt and Associates design
The Thai well-known architecture firm Ayutt and Associates design (AAd) designs a latest modern vacation house at Khao Yai, Nakhon Ratchasima province, Thailand
01 / 27
2019
Gaysorn II Tower in Bangkok by CL3 Architects Limited
Gaysorn II is a mix use development that aims to create a new approach to commercial design through careful planning and curation of Lifestyle, Work, Play and Grow...
11 / 15
2018
Duplicate-Duplex in Bangkok by TOUCH Architect
A major pain point of staying in 64 sq.m. of duplex condominium unit, which is used for a home-studio for an animator and an artist, is that there is not enough space for dwelling
09 / 11
2018
The Sky Clubhouse in Bangkok by Design In Motion
The Sky Clubhouse is a small building facility for residential project in the suburb of Bangkok, Thailand
09 / 07
2018
SIRI House in Bangkok by GLA Design Studio
The building is more like their Life Gallery than the house. Their lifestyle required space that exhibit their memories of traveling and their love of nature.
08 / 22
2018
Waterfall House in Bangkok by Architects49 House Design Limited
The name Waterfall House comes from the waterfall feature that locates at the center of the house...
