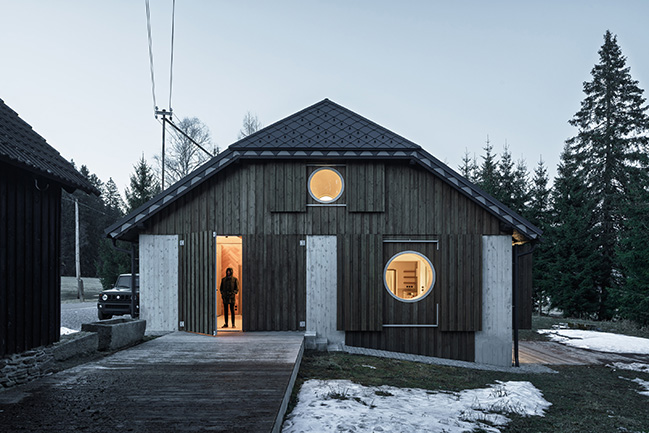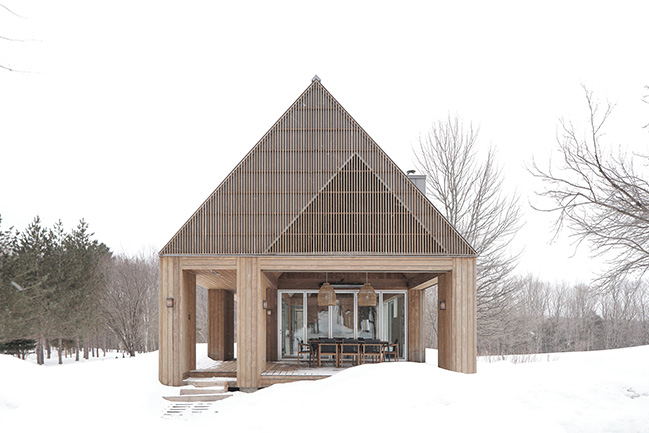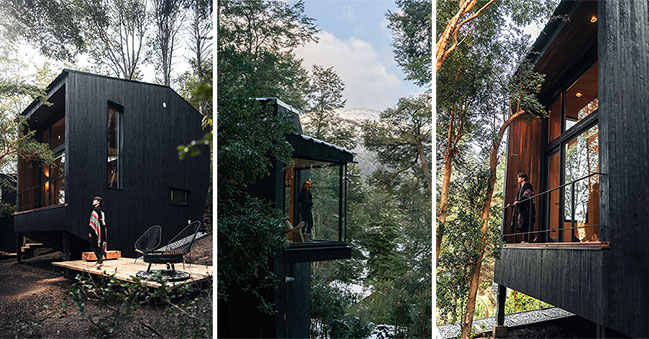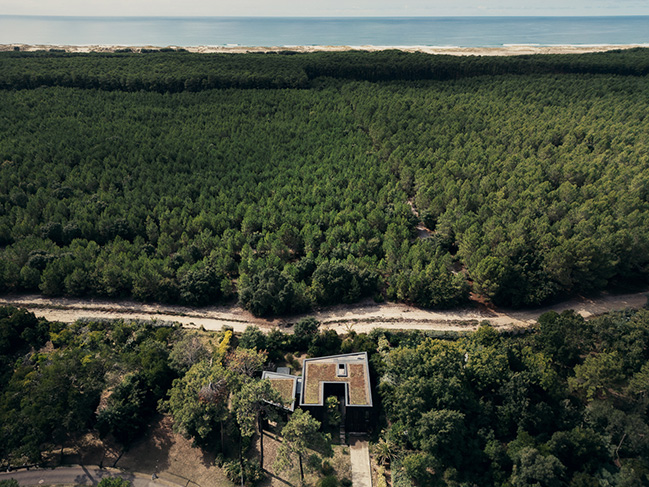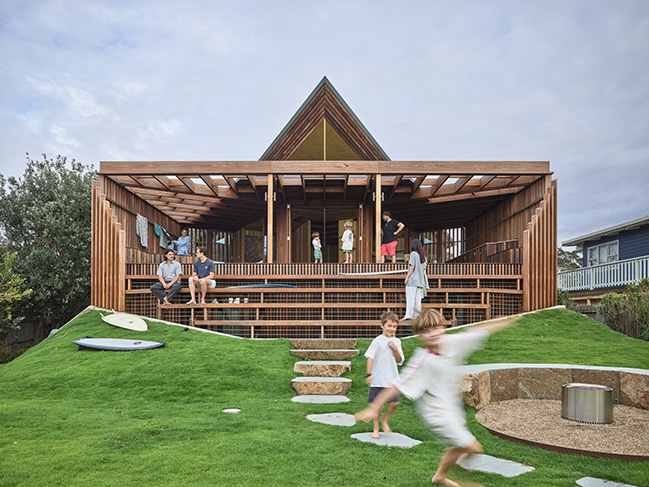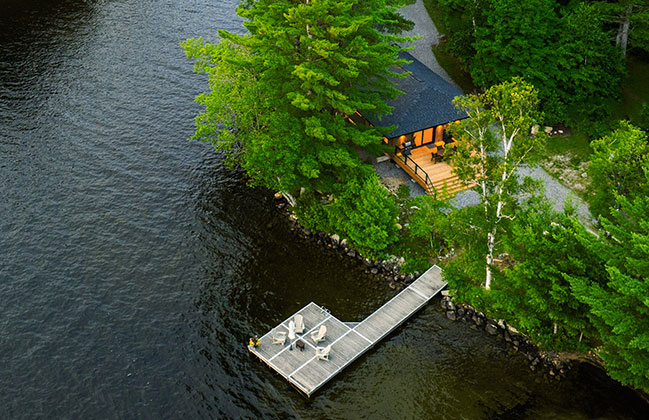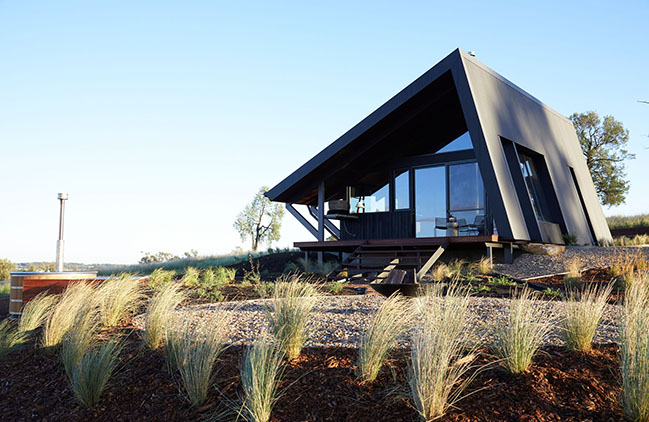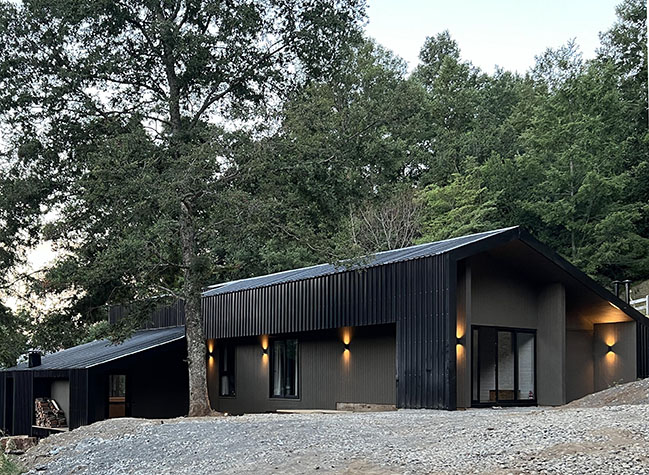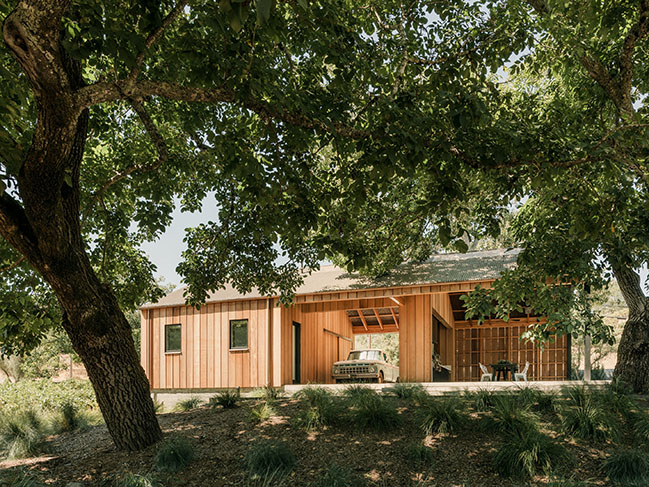12 / 08
2025
Borová Lada Cottage by Studio Plyš
Beyond the village, along a road leading deeper into the majestic Bohemian Forest, stands a late 19th-century cottage. The architects propose a renovation that emphasises the joy of living in a house that has survived throughout and despite changing times...
06 / 12
2025
House on the Pond by Atelier Échelle
Atelier Échelle have just completed a 120 sqm warm guest house in rural Québec that expands and contracts with the seasons…
04 / 16
2025
Casa Gallareta by OJA | Luxury Landscape Cabins in Argentine Patagonia
The project involved the creation of a boutique-scale tourist complex (250 m²) within a native forest of Coihues and Arrayanes, on steep terrain with stunning views and direct access to the shores of Lake Correntoso—an incredibly peaceful and natural setting...
04 / 09
2025
House of Landes by Maud Caubet Architectes
Six years after her first intuition, Maud Caubet refines her concept of a home in harmony with its environment. The H-shaped layout is accentuated by a raw concrete staircase leading to a panoramic terrace with an ocean view...
03 / 25
2025
Cake House by Alexander Symes Architect (ASA)
The project is called Cake House as it is affectionately know as this by the surf community and used as a wayfinding point. The project emphasises respecting and upgrading the iconic shape whilst using recycled materials, as well as being high performance and durable to the extreme environment…
12 / 26
2024
Lake Rosseau Cabin by Still Architects
The 800 square foot plan places the bathroom and kitchen along the rear wall, allowing afternoon light to stream in from the west facing windows, along with the auditory sounds of the water and nearby river...
06 / 21
2024
Gilay Estate by Cameron Anderson Architects
Gilay Estate is an off grid, luxury farm stay accommodation building located just outside of Quirindi on the Liverpool Plans in regional NSW...
05 / 04
2024
House 3 - Lake Colico by Claro + Westendarp Arquitectos
On a high side of the land, this house is located, the third in a complex, which from its entrance on an intermediate level, generates an immediate link with its surroundings and the lake, through a work of disparate volumes and heights...
04 / 10
2024
Wine Country Barn by Malcolm Davis Architecture
Wine Country Barn, the unique building is the result of a close collaboration between MDa and loyal clients who sought to enhance their weekend home...
