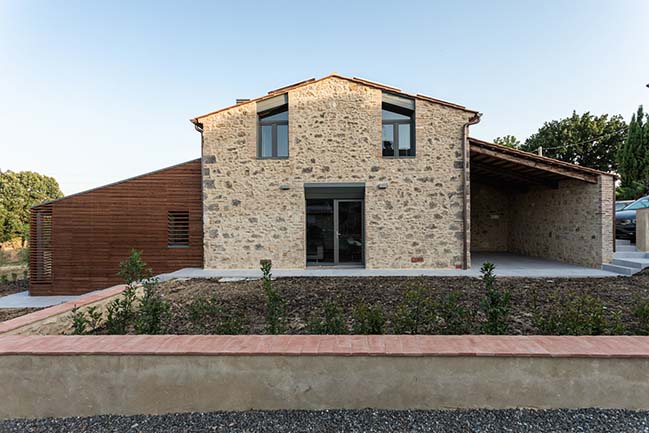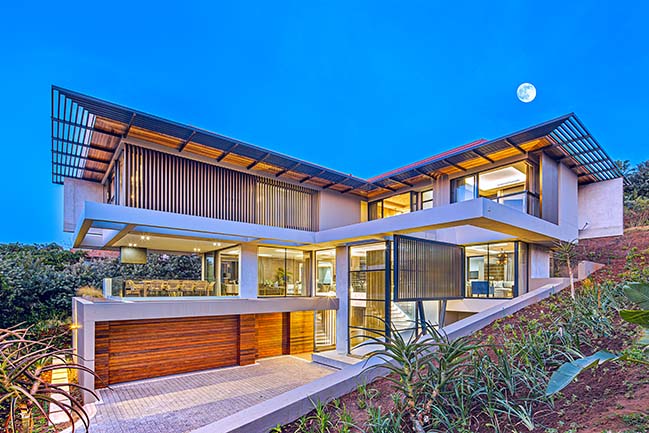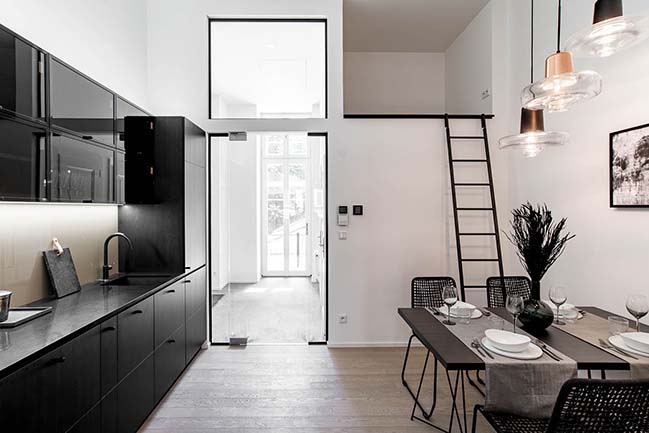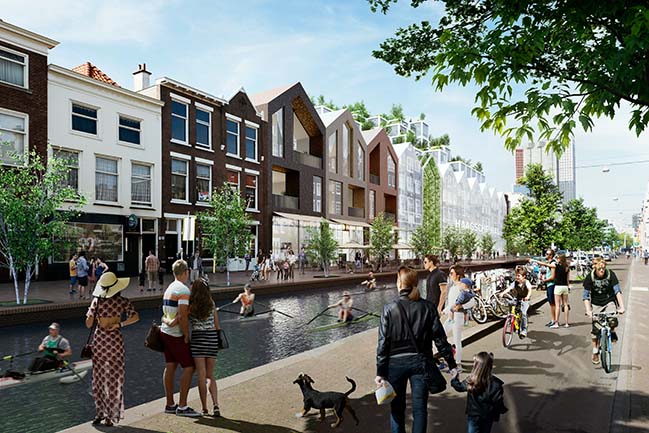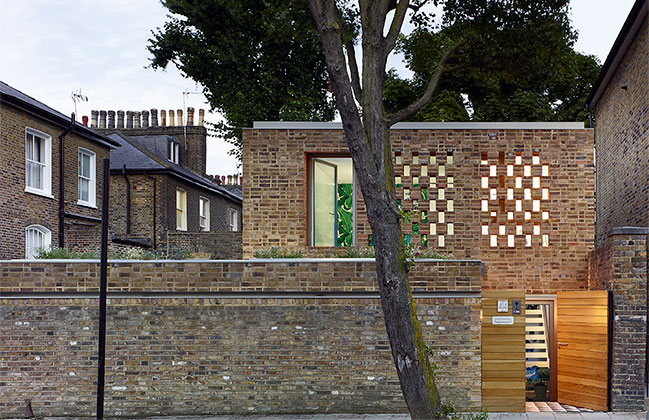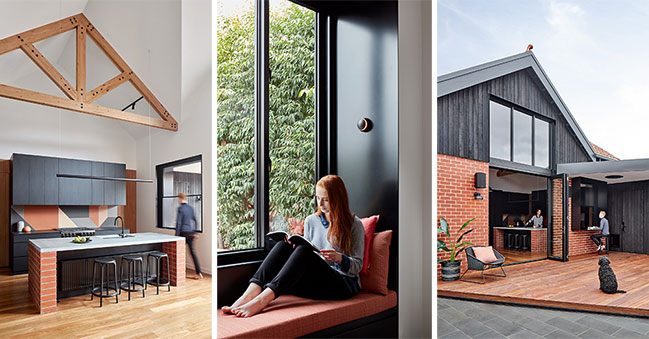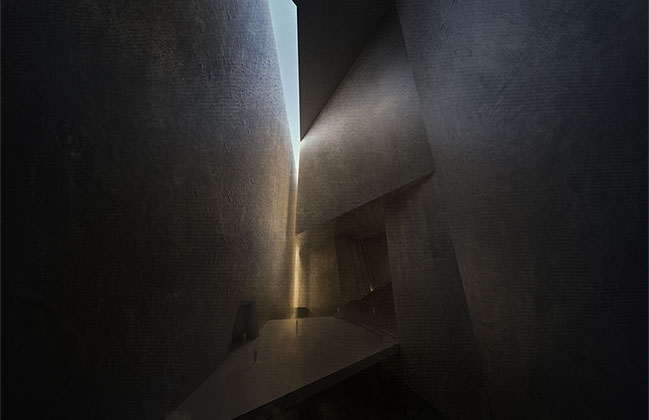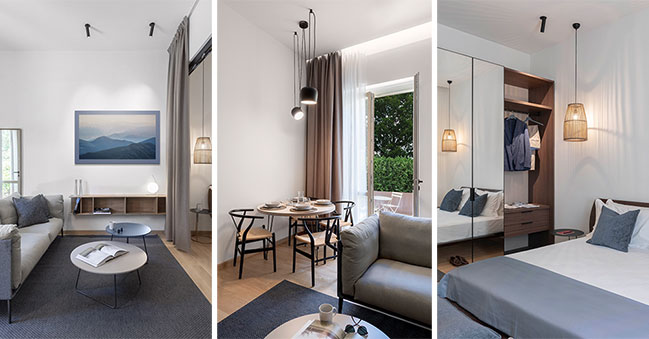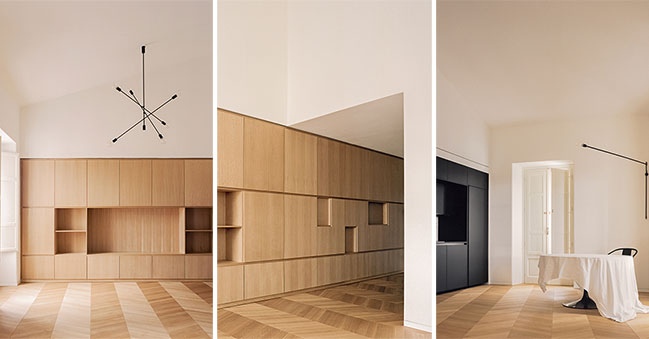10 / 01
2019
Casa La Palazzina by Studio ORA
The intervention in question provides for the harmonization and a significant regeneration of a historic building. We have recovered the main body, that is a historical hut
10 / 01
2019
YNE House by Metropole Architects
Situated in the prestigious Zimbali Coastal Forest resort 45 minutes north of Durban, located on the east coast of South Africa...
09 / 30
2019
OPLETALOVA by OOOOX
This was a reconstruction of a typical, rather old Prague building. OOOOX was asked to create a sample flat...
09 / 30
2019
The Hague Open Canals by MVRDV
MVRDV, together with local neighbourhood organisations, has presented a plan to the city of The Hague which proposes to reopen the city's 17th-century canals...
09 / 30
2019
Aperture House by Paul Archer Design
Secret courtyards, skylights and perforated brickwork, flood Aperture House with natural light, a new build home in Islington enclosed in brick...
09 / 30
2019
Pine House by Bryant Alsop
Presented with an Edwardian house wrapped in a stoic 1990s renovation, the conversation quickly turned to what to keep, re-use or remove...
09 / 29
2019
Transcendence 3.0 by Matteo Cainer Architecture
In Mulmangol, a small town sitting at the foothills of Hwangnyoengsan Mountain in Busan, South Korea, there is a unique urban site, an underground bunker facility
09 / 29
2019
In Florence, the new apart hotel by Pierattelli Architetture
Pierattelli Architetture has designed 6 modern apartments in a neoclassical Florentine building...
09 / 29
2019
House for a Couple SET Architects
SET Architects completes an early 1900 apartment that plays on the dialogue between history and modernity...
