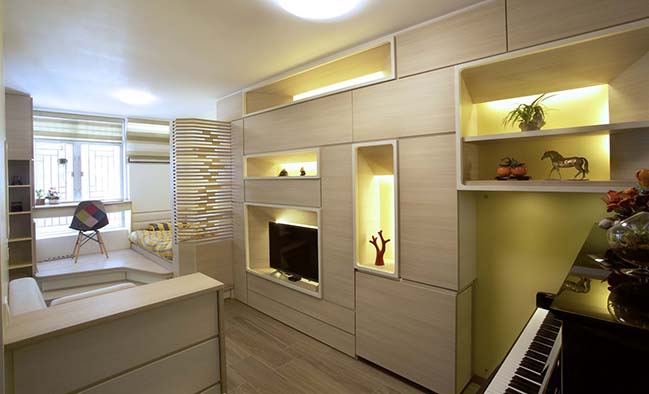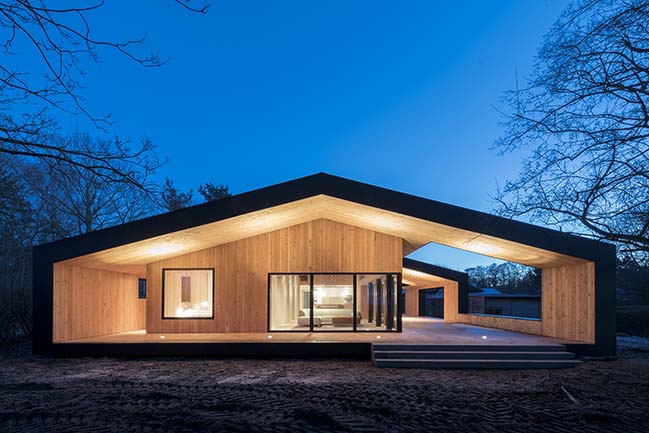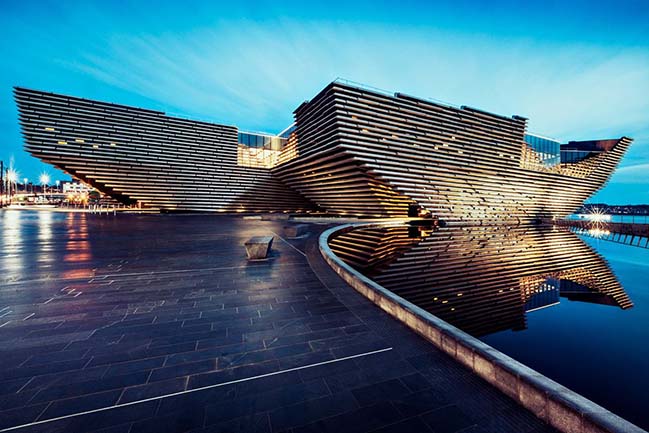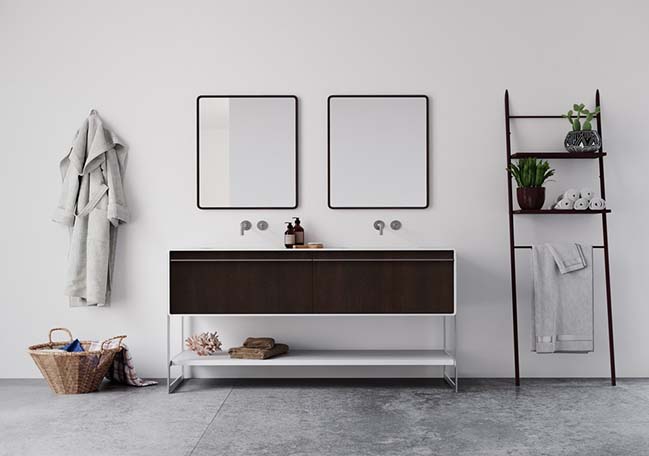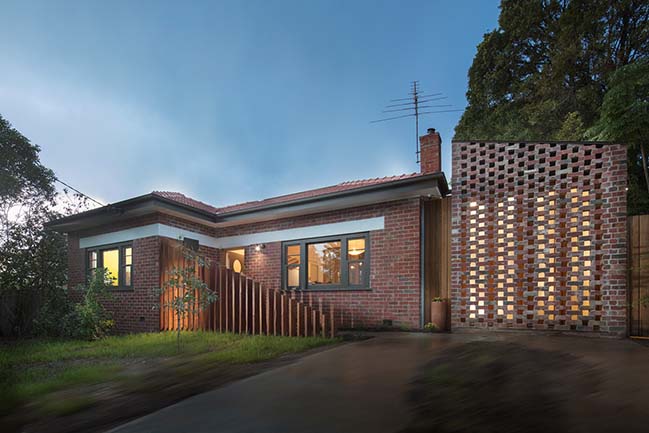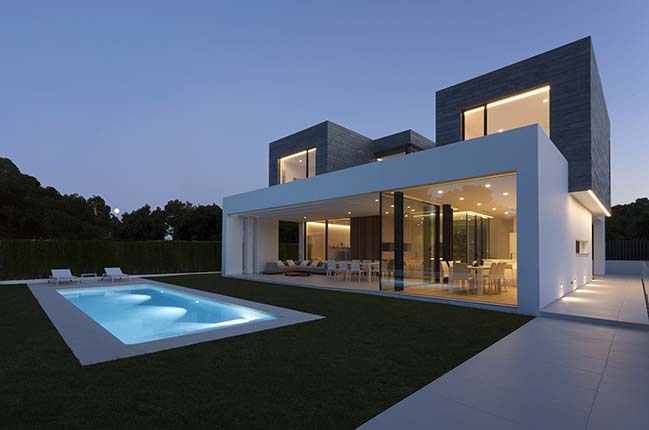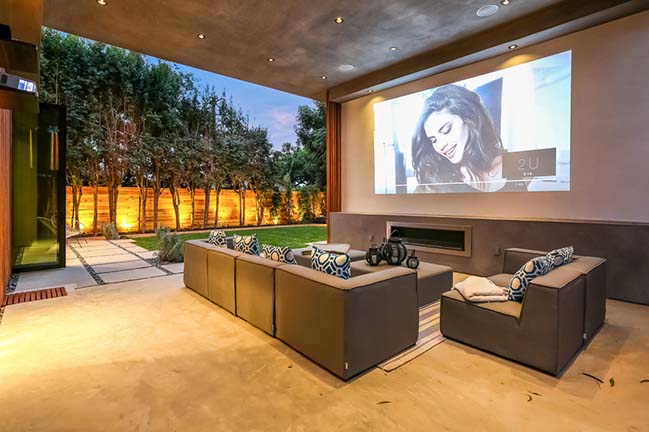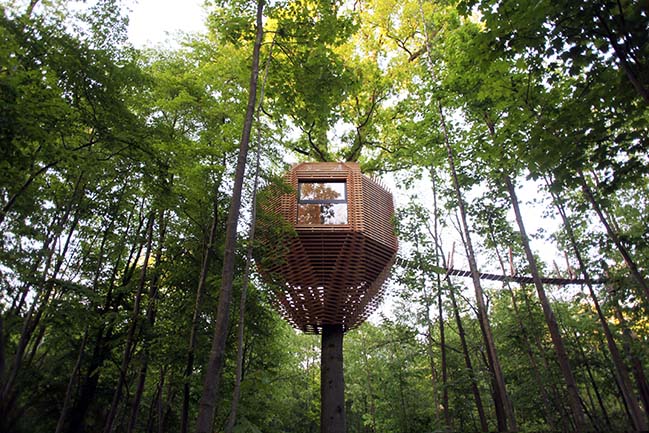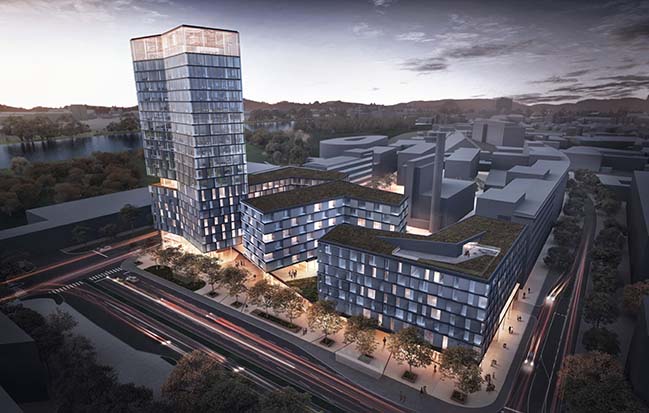02 / 08
2018
Tiny apartment 324 square feet in Hong Kong by Sim-Plex
Sim-Plex has refurbished a 324 square feet public housing unit in hong kong, using custom cabinetry to create a three people-living open plan home
02 / 07
2018
Summer House in Vejle by CEBRA Architecture
The summer house is located right next to Vejle Fjord on a scenic site with distinctive trees. The view of the fjord, the coastal atmosphere and the nature
02 / 07
2018
V&A at Dundee by Kengo Kuma and Associates
Located along the waterfront in the city of Dundee in the northern part of Scotland, this museum is a branch of the Victoria & Albert Museum in London
02 / 07
2018
New Bathroom Furnishings Déco Collection by WETSTYLE
WETSTYLE Design Lab to craft the Déco Collection. Escapist, luxurious, and downright decadent, the Déco collection affords bathroom suites
02 / 07
2018
Old Be-al House in Melbourne by FMD Architects
Old Be-al House is a single story brick veneer home from the inter-war period in Melbourne’s inner-east
02 / 07
2018
Modern house in La Cañada by Antonio Altarriba Arquitecto
The house is located in a peaceful neighbourhood called La Cañada, Valencia. The plot is rectangular-shaped, placed in the corner of two main streets
02 / 06
2018
Walgrove Residence by Matteo Montanari Architect
Venice is a neighborhood of Los Angeles which is experiencing a huge transformation where small bungalows are giving way to larger homes
02 / 06
2018
Origin Tree House by Atelier LAVIT
As its customers often wanted to define it, ORIGIN is an exceptional cabin, a unique and tailor-made project
02 / 05
2018
New landmark at Tabakfabrik Linz by Zechner & Zechner
Zechner & Zechner and Bodner Bau have won the competition for NeuBau3 at Tabakfabrik Linz - A new landmark and the completion of Peter Behrens’ complex in Linz
