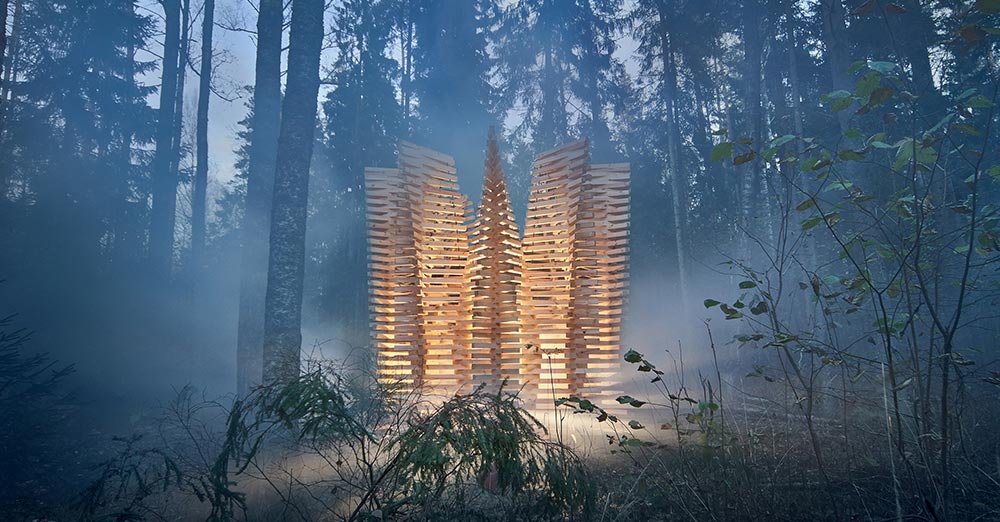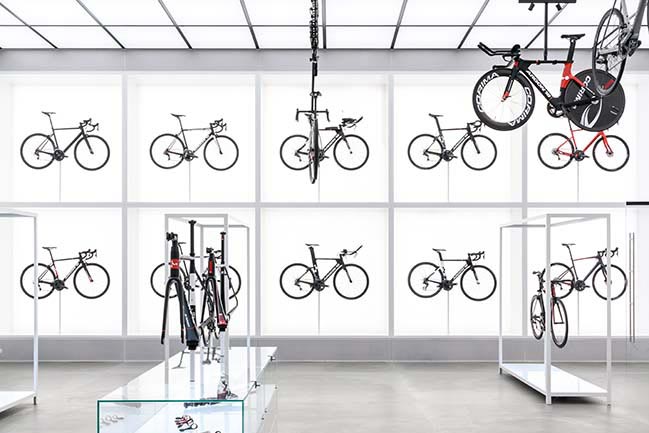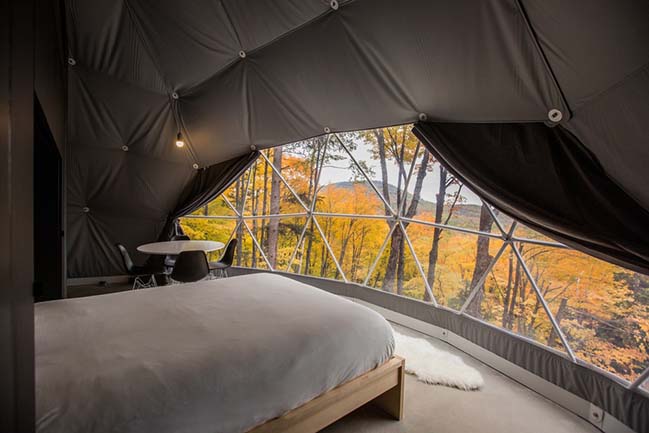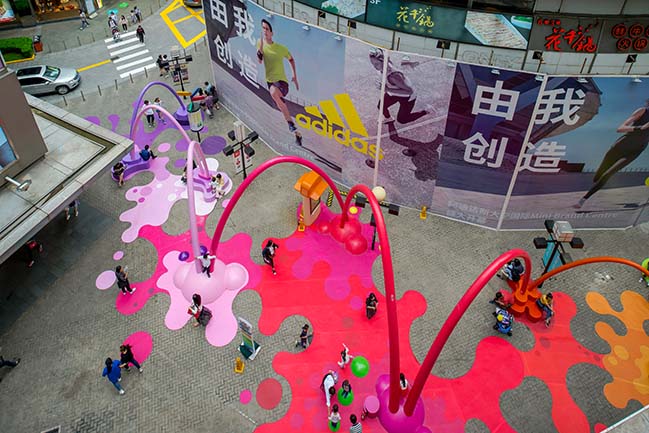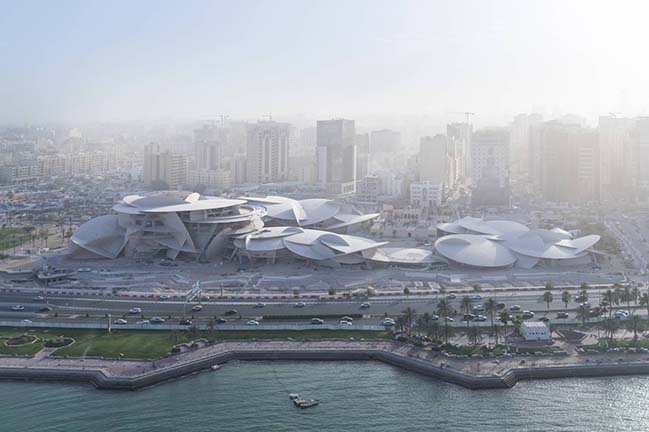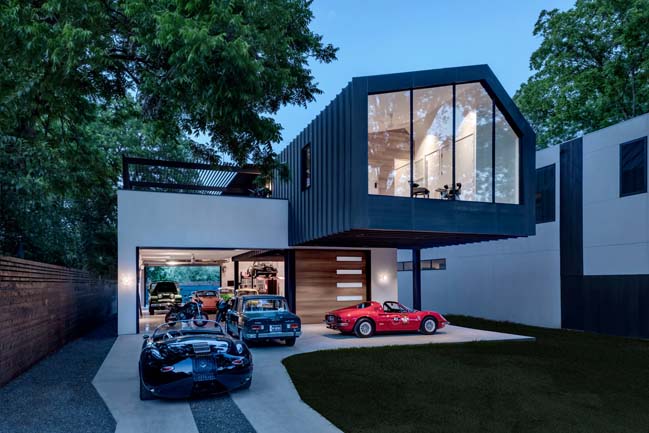11 / 08
2018
OMA / Reinier de Graaf's Innovationen Tower has opened to the press on the morning of 08 Nov, 2018 in the presence of OMA Partner Reiner de Graaf, Oscar Engelbert, CEO of Oscar Properties, Karin Björnsdotter Wanngård, Mayor of Stockholm, Torleif Falk, Stockholm’s City Architect and Ines Coppoolse, the Ambassador of the Netherlands to Sweden.
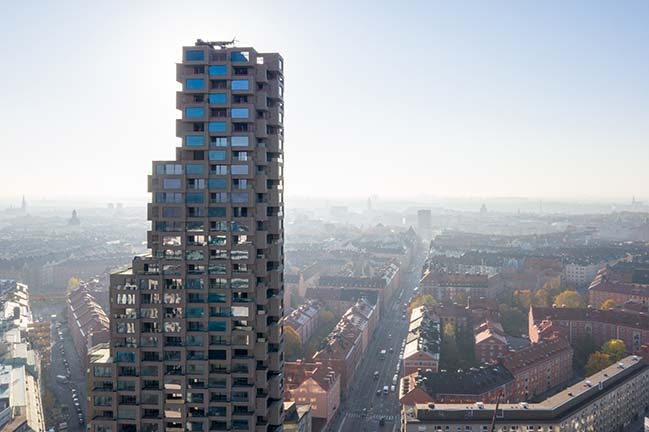
Photograph by Laurian Ghinitoiu, Courtesy of OMA
Architect: OMA
Client: Oscar Properties
Location: Torsplan 8, 113 65 Stockholm, Sweden
Year: 2018
Partner in Charge: Reinier de Graaf
Photography: Laurian Ghinitoiu, Ossip van Duivenbode
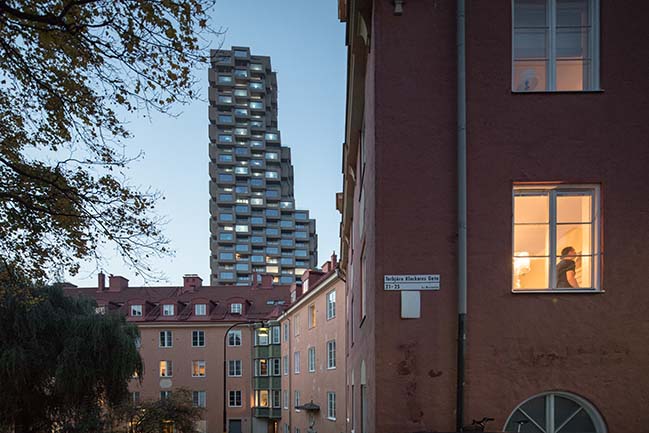
Photograph by Laurian Ghinitoiu, Courtesy of OMA
From the architect: The Innovationen Tower is the first completed building of the two Norra Tornen residential towers designed by OMA / Reinier de Graaf and located in Hagastaden, a new district in the north of Stockholm developed around the Karolisnka Institute, which awards the Nobel Prize in Medicine.
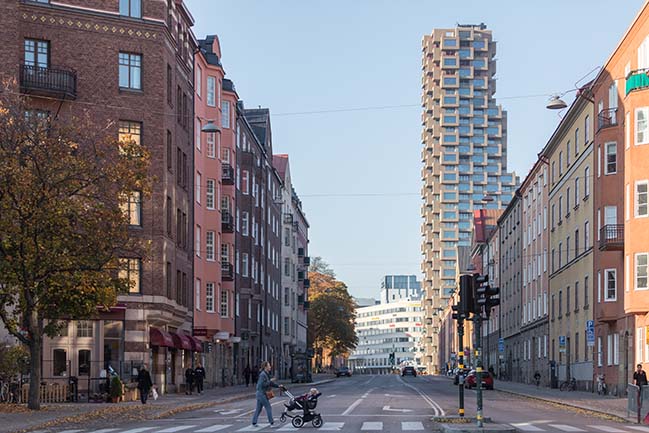
Photograph by Laurian Ghinitoiu, Courtesy of OMA
Norra Tornen’s design is the expression of a modular system of precast exposed concrete elements. They articulate in a composition of alternating bay windows and recessed terraces – a tribute to Brutalist architecture, which, according to architecture critic Reyner Banham, was invented in Sweden. With a wall-to-floor ratio coming close to 1 the design would have probably discouraged most developers (for a tower, it rarely goes above 0.5). However, in a country with scarce daylight for half of the year, extra square meters of windows and multiple orientations for each apartment become a precious asset. All apartments have been sold before construction broke ground.
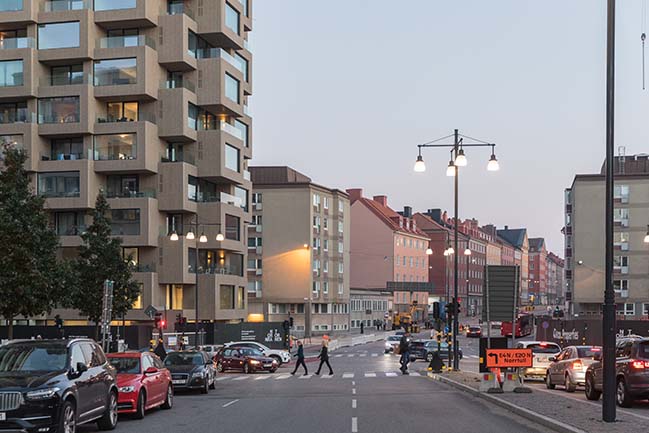
Photograph by Laurian Ghinitoiu, Courtesy of OMA
Reinier de Graaf: “The Norra Tornen project represents a milestone achievement for us: the culmination of an ongoing effort by our office to create the next generation of modern housing typologies, creating the largest possible variety from a limited number of (prefabricated) elements, allowing the usual formalism of the apartment tower to give way to individuality, domesticity… and perhaps even humanism.”
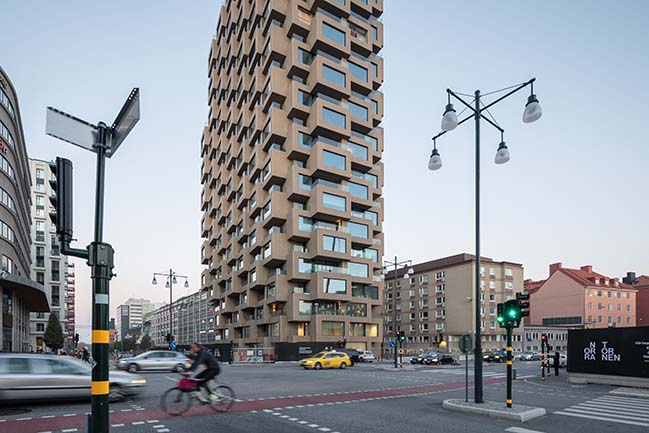
Photograph by Laurian Ghinitoiu, Courtesy of OMA
The Innovationen Tower comprises 182 units ranging from 44 sqm one-bedroom apartments to a 271 sqm penthouse on the top floor. The residential units are complemented by a cinema room, a dinner room for parties and celebrations, a guest apartment, a gym with a sauna and a relaxation area. At a height of 125 meters, the tower is the highest residential building in Stockholm’s city center. The Helix Tower is due to be completed at the end of 2019 and will include 138 units, plus amenities.
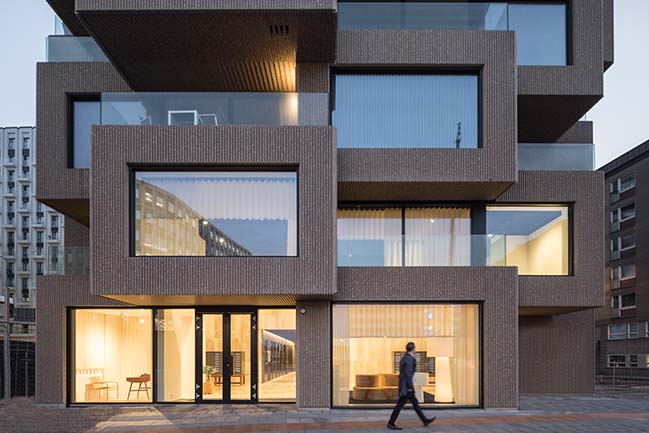
Photograph by Laurian Ghinitoiu, Courtesy of OMA
In a city center with a housing stock largely built before the Second World War, the two towers introduce a new way of living which increases the city’s density while giving residents the possibility to enjoy outdoor space (Stockholm ranks fourth among the cities with the highest air quality in the European Union).
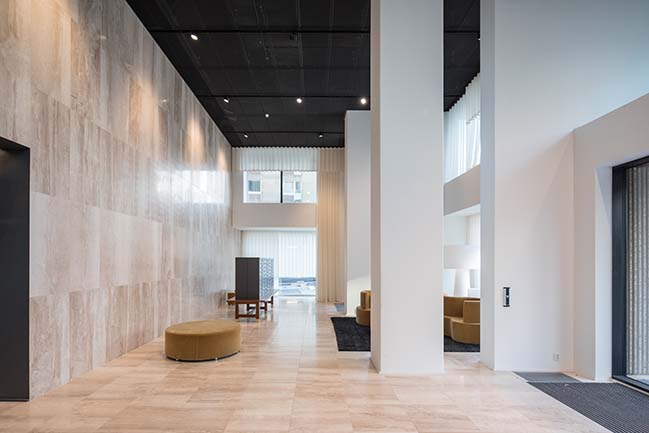
Photograph by Laurian Ghinitoiu, Courtesy of OMA
Norra Tornen is the result of a land allocation competition held by the City of Stockholm in 2013, won by Oscar Properties. The project was led by Reinier de Graaf, with Alex de Jong, Michel van de Kar and Roza Matveeva.
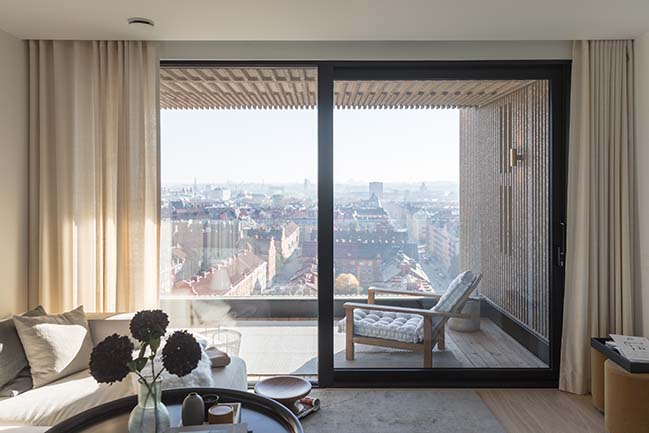
Photograph by Laurian Ghinitoiu, Courtesy of OMA
The inauguration of Norra Tornen is part of a one day event that includes the opening of BIG’s 79&Park, also commissioned by Oscar Properties, and a public debate at the KTH Royal Institute of Technology between Reinier de Graaf and Bjarke Ingels about the current status of architecture.
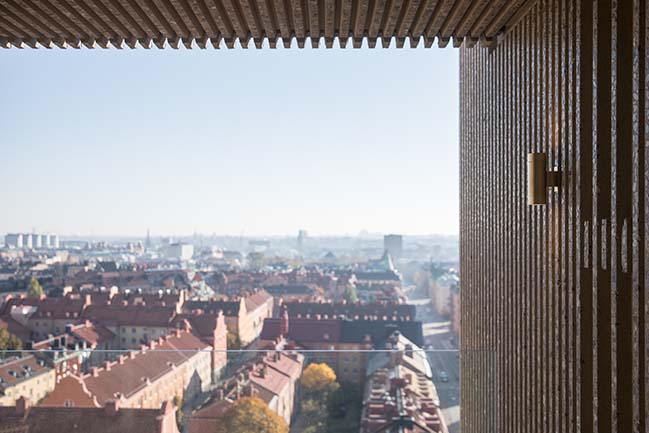
Photograph by Laurian Ghinitoiu, Courtesy of OMA
Concept
Associate: Alex de Jong
Team: Philippe Braun, Diana Cristobal, Roza Matveeva, Edward Nicholson, Peter Rieff, Carolien Schippers
Competition
Associate: Alex de Jong
Team: Alexander Giarlis, Timur Karimullin, Vladimir Konovalov, Edward Nicholson, Victor Nyman, Vitor Oliveira, Cecilia Del Pozo, John Paul Pacelli, Peter Rieff, Carolien Schippers
Design Development
Associates in charge: Alex de Jong, Michel van de Kar
Team: Isa Olson Ehn, Tobias Jewson, Edward Nicholson, Peter Rieff, Silvia Sandor, Lukasz Skalec, Jonathan Telkamp
COLLABORATORS
Structural Engineer: Arup
Mechanical Engineer: Arup
Façade Engineer: Arup Façade Engineering
Local Engineer: Sweco
Fire Safety: Tyréns AB
Acoustics: ACAD
Fire Safety: Tyréns
Code consultants: Tengbom
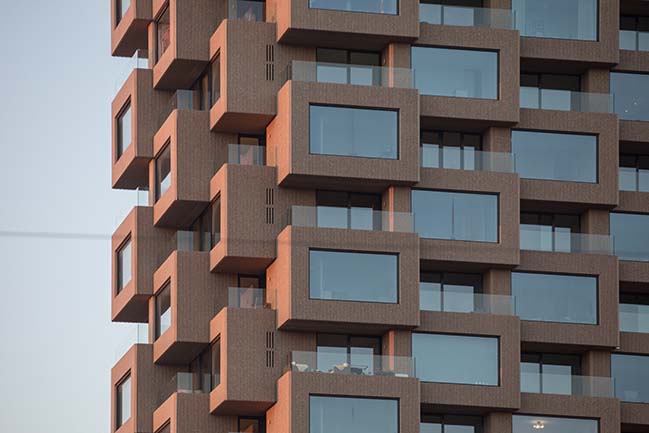
Photograph by Laurian Ghinitoiu, Courtesy of OMA
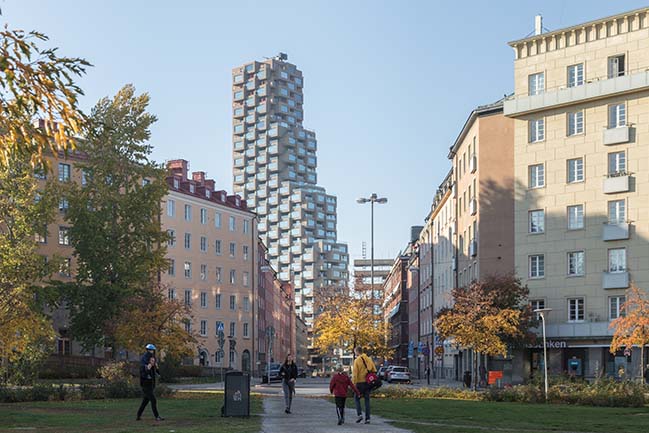
Photograph by Laurian Ghinitoiu, Courtesy of OMA
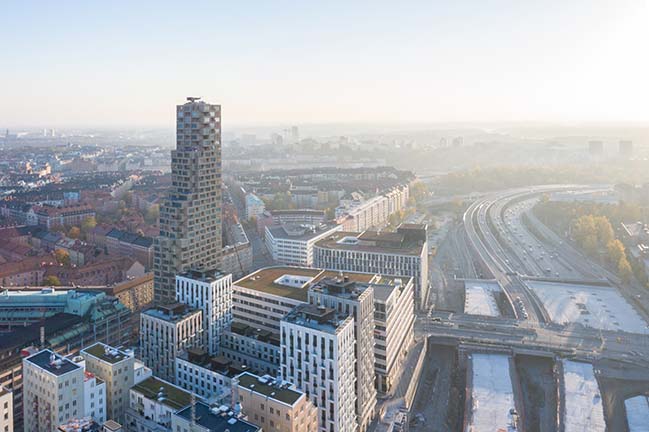
Photograph by Laurian Ghinitoiu, Courtesy of OMA
> YOU MAY ALSO LIKE: OMA presents competition entry for Southbank by Beulah Tower
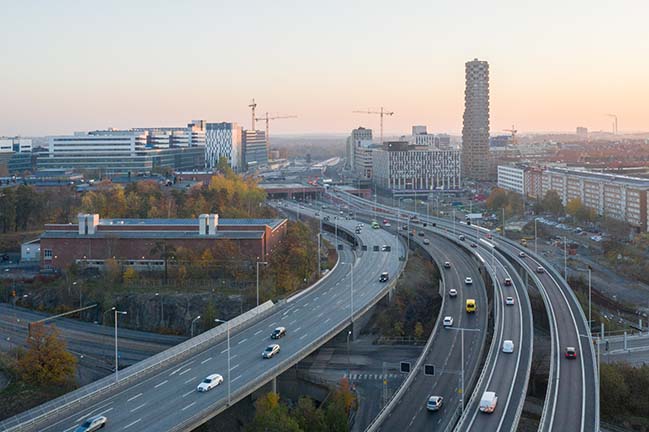
Photograph by Laurian Ghinitoiu, Courtesy of OMA
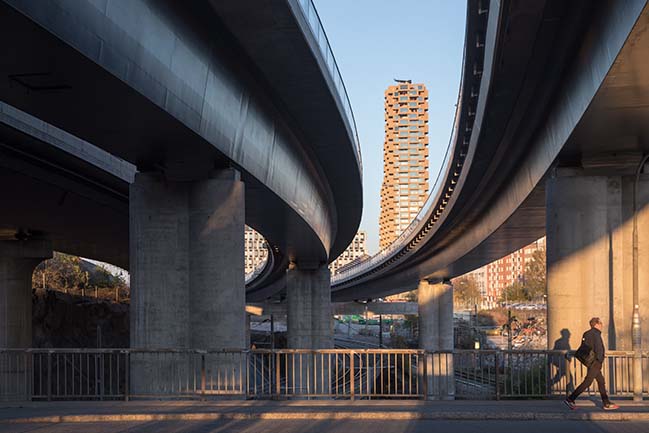
Photograph by Laurian Ghinitoiu, Courtesy of OMA
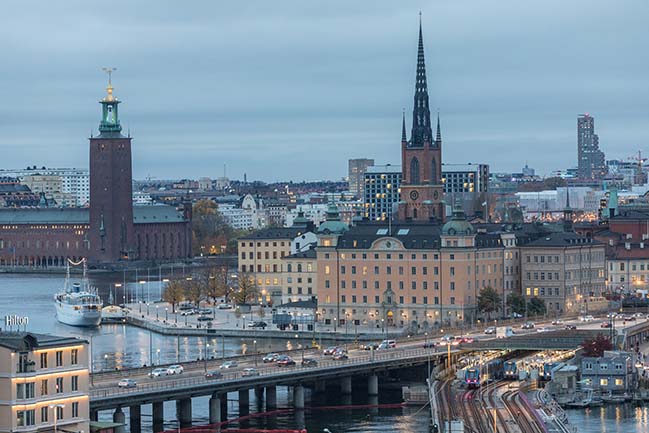
Photograph by Laurian Ghinitoiu, Courtesy of OMA
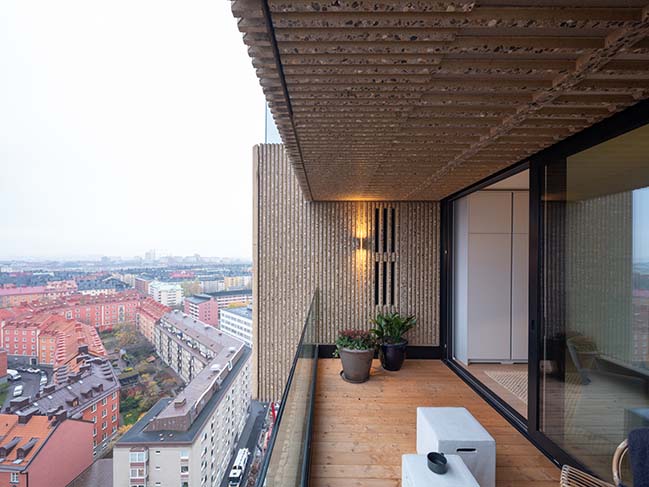
Photograph by Ossip van Duivenbode, Courtesy of OMA
> YOU MAY ALSO LIKE: BLOX by OMA / Ellen van Loon
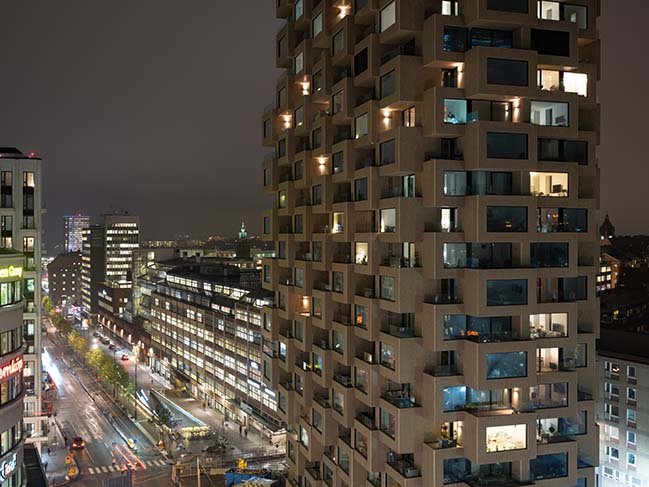
Photograph by Ossip van Duivenbode, Courtesy of OMA
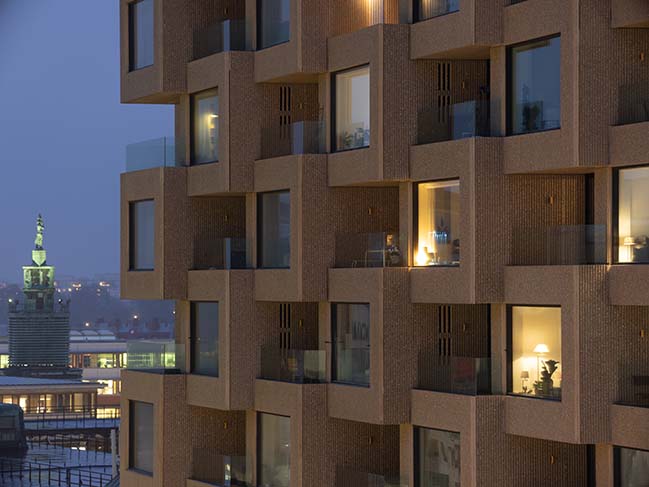
Photograph by Ossip van Duivenbode, Courtesy of OMA
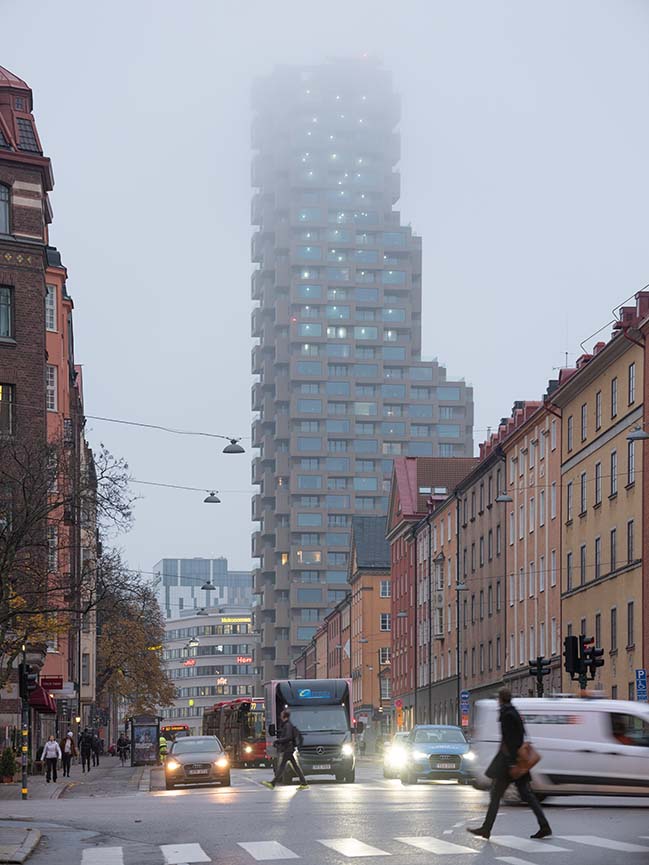
Photograph by Ossip van Duivenbode, Courtesy of OMA
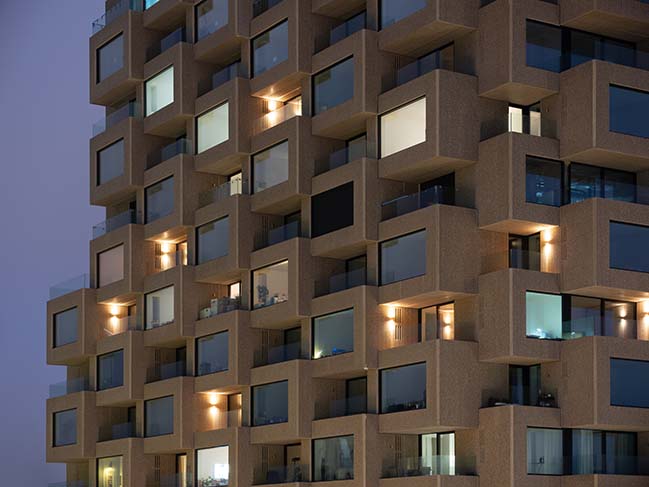
Photograph by Ossip van Duivenbode, Courtesy of OMA
> YOU MAY ALSO LIKE: Belatchew Arkitekter designs the Discus Tower in Stockholm

Photograph by Ossip van Duivenbode, Courtesy of OMA

Photograph by Ossip van Duivenbode, Courtesy of OMA
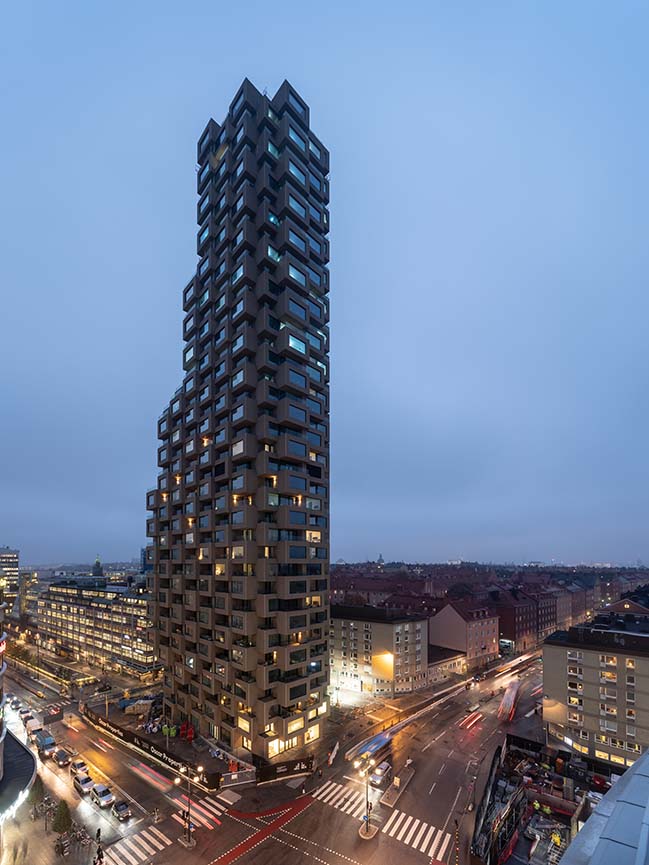
Photograph by Ossip van Duivenbode, Courtesy of OMA
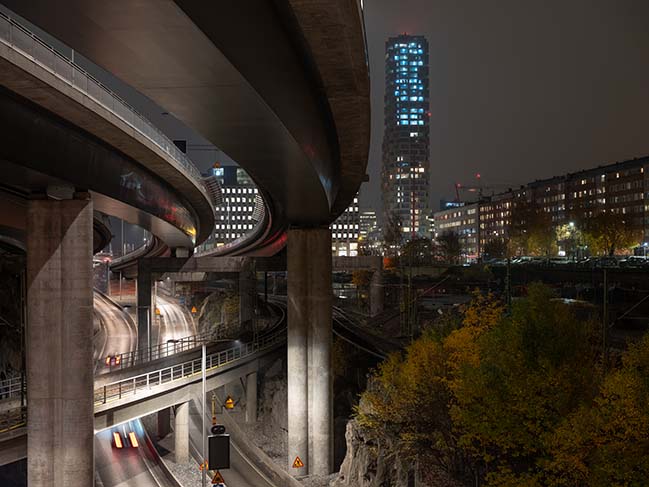
Photograph by Ossip van Duivenbode, Courtesy of OMA
> YOU MAY ALSO LIKE: Stockholm Loop by Belatchew Arkitekter

© OMA
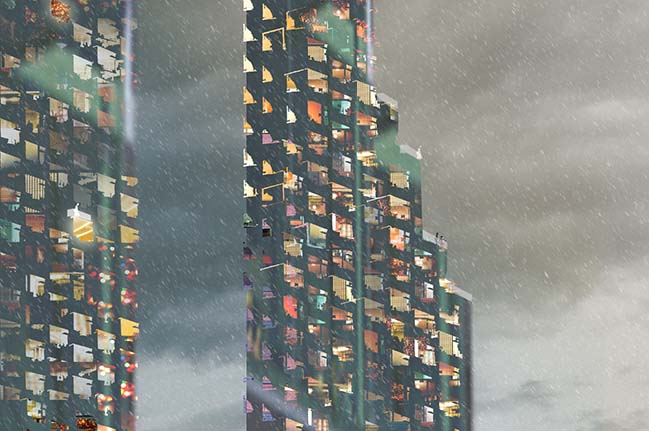
© OMA
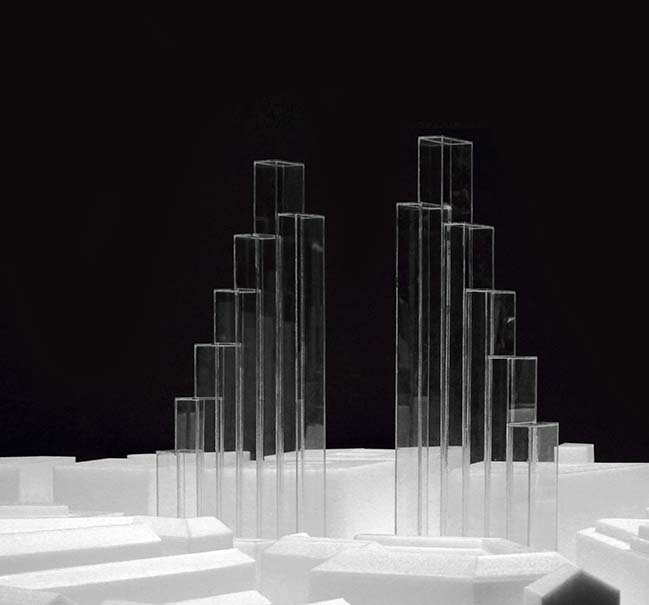
© OMA

© OMA
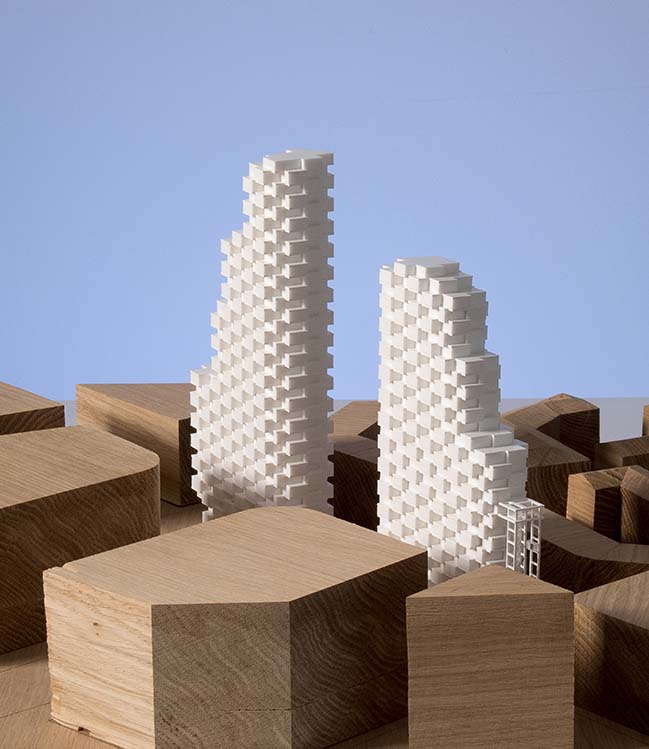
© OMA
> YOU MAY ALSO LIKE: Snøhetta Designs A Model for Sustainable Living on Sweden's West Coast

© OMA - Facade Material
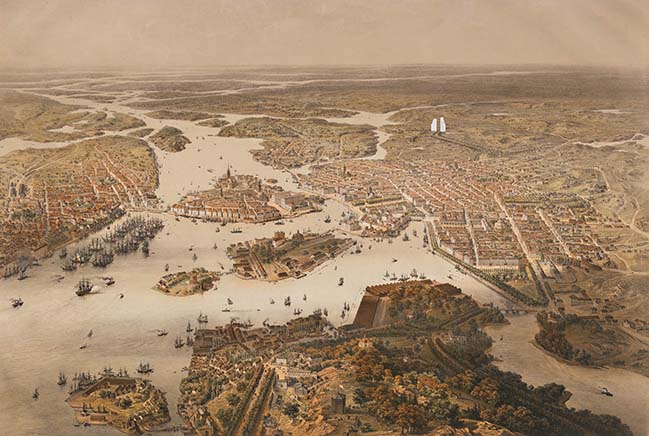
© OMA
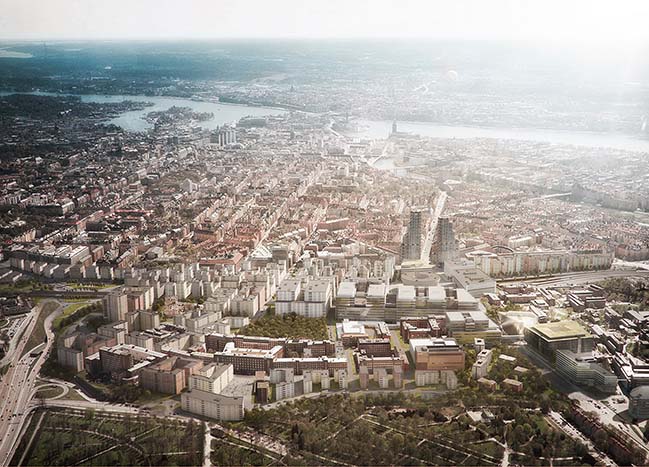
Image by Bloomimages, Courtesy of OMA

© OMA
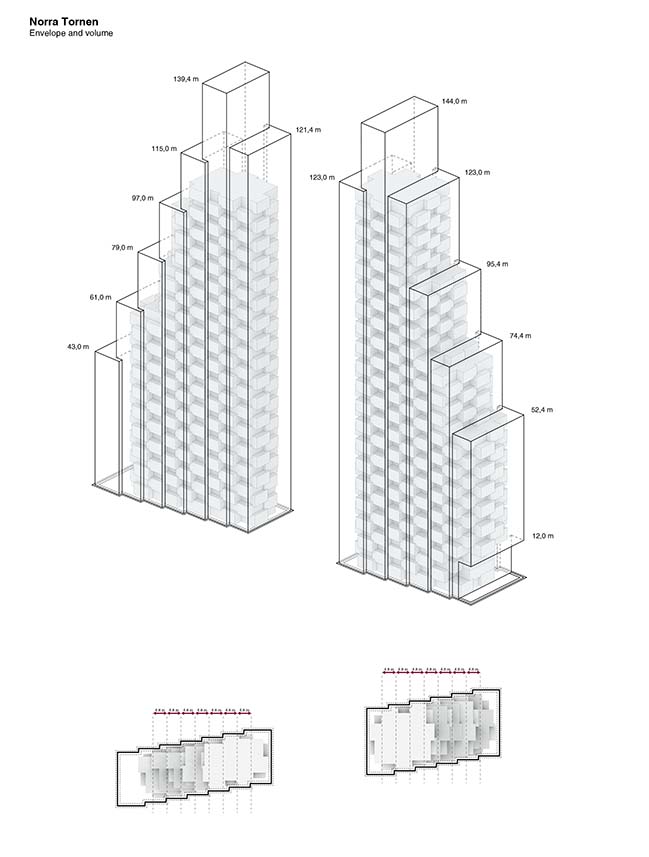
© OMA
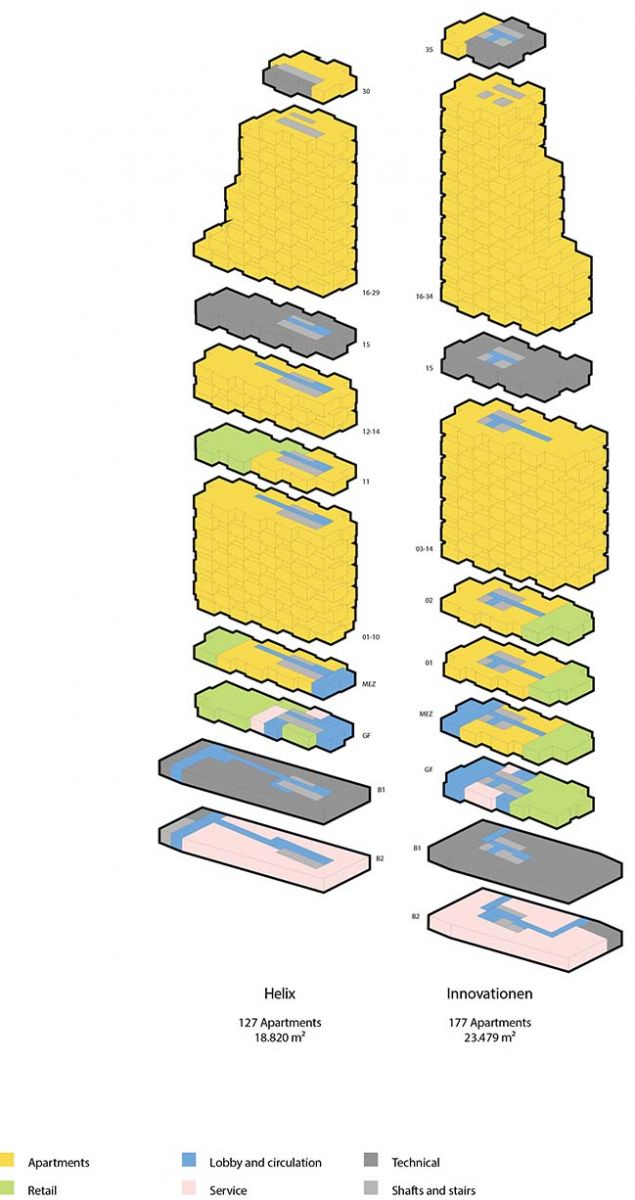
© OMA
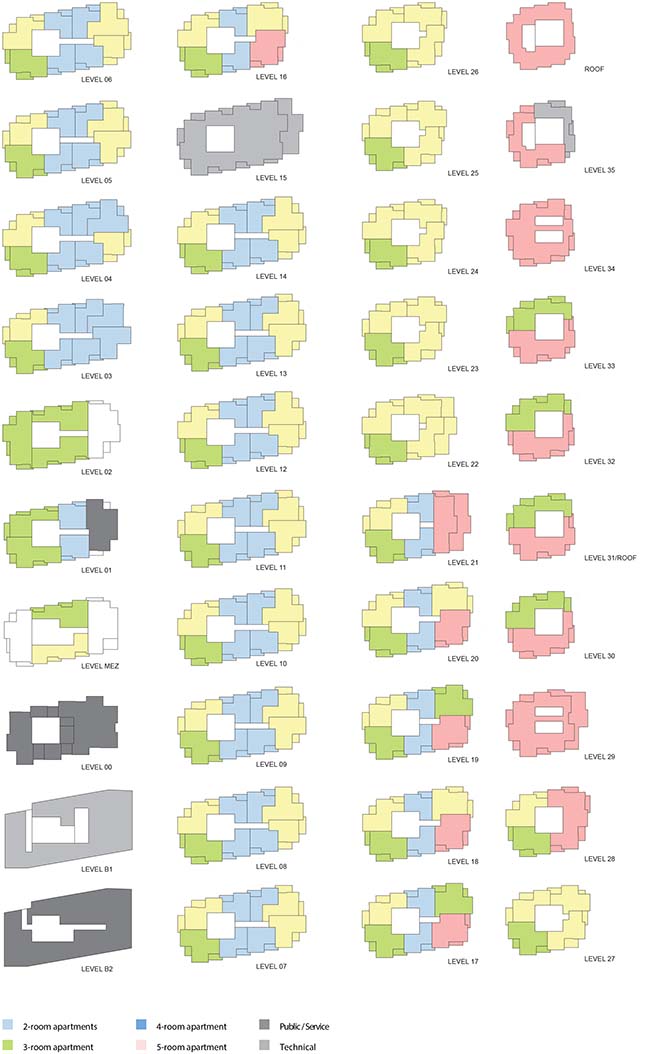
© OMA
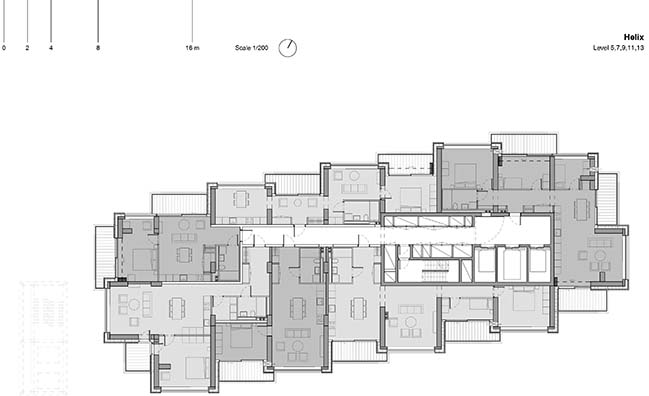
© OMA
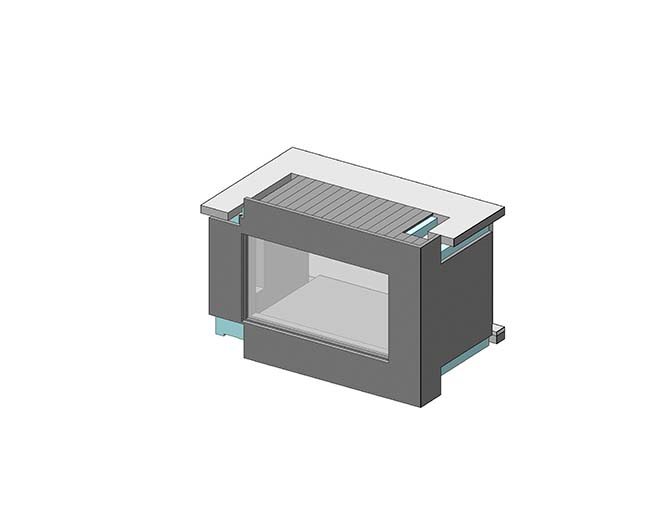
© OMA
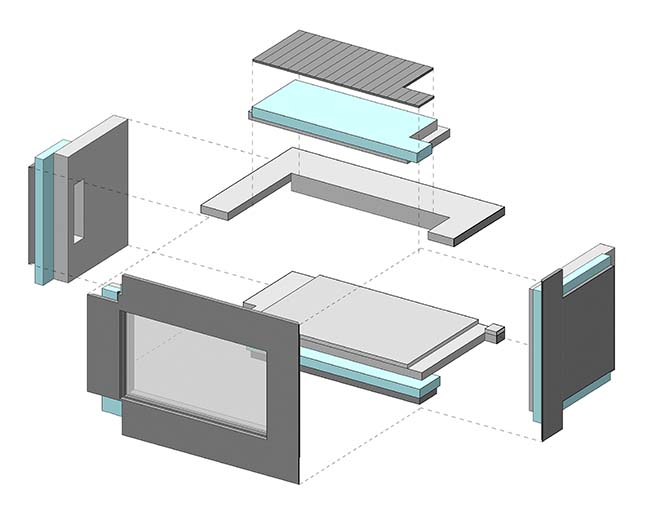
© OMA
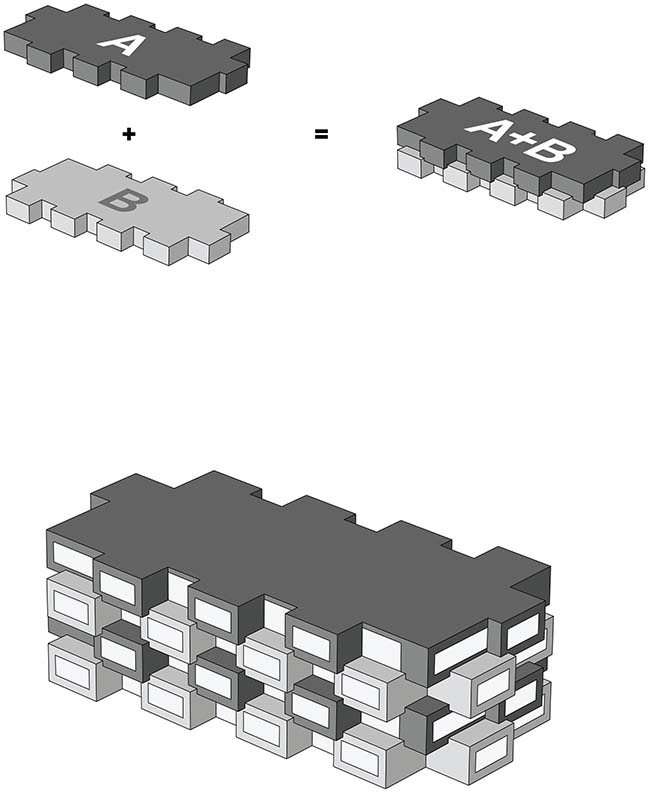
© OMA
OMA / Reinier de Graaf's Norra Tornen is inaugurated
11 / 08 / 2018 OMA / Reinier de Graaf’s Innovationen Tower has opened to the press on the morning of 08 Nov, 2018 in the presence of OMA Partner Reiner de Graaf...
You might also like:
Recommended post: Autohaus by Matt Fajkus Architecture
