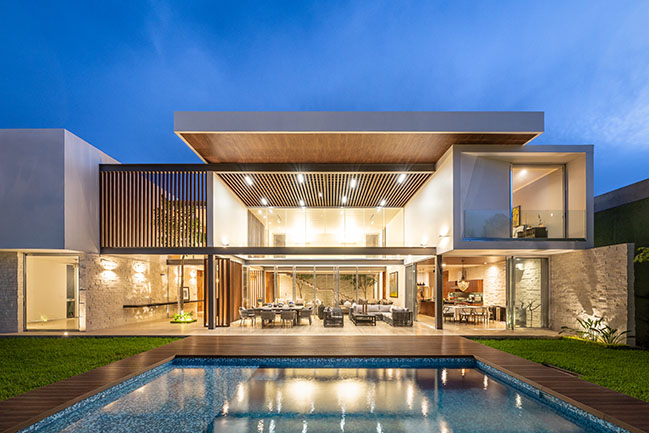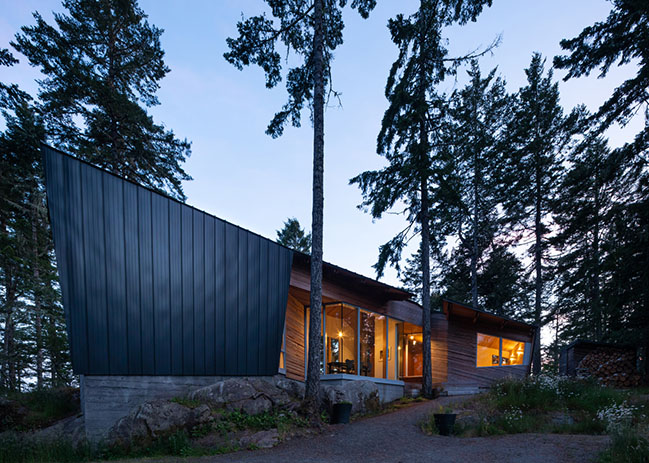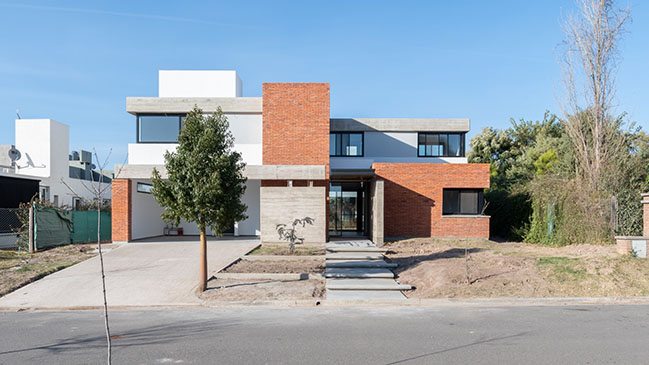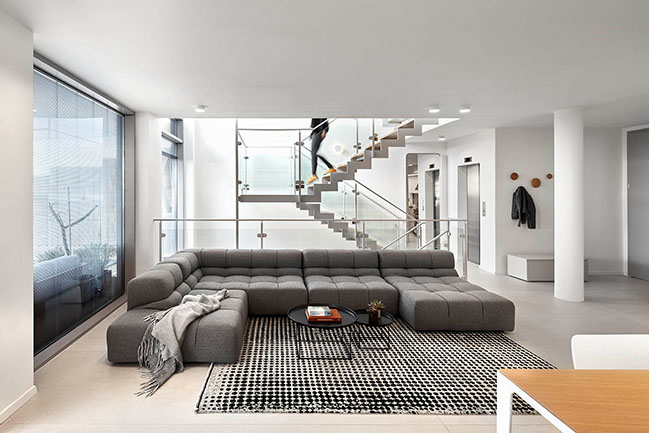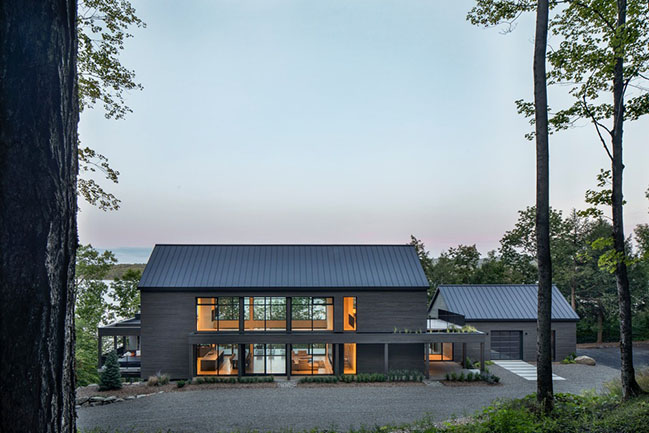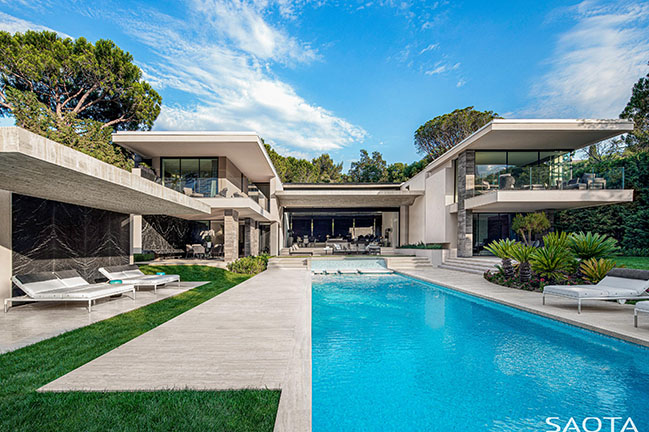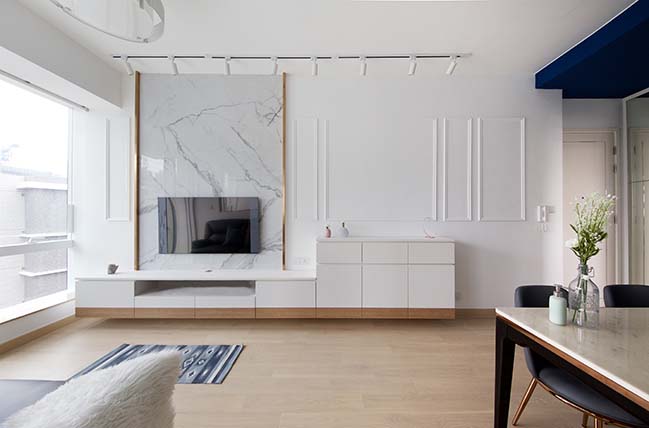10 / 24
2019
The Argivai House, in Póvoa de Varzim, is located on the outskirts of the city, an area with different housing types, some crop fields and small warehouses.
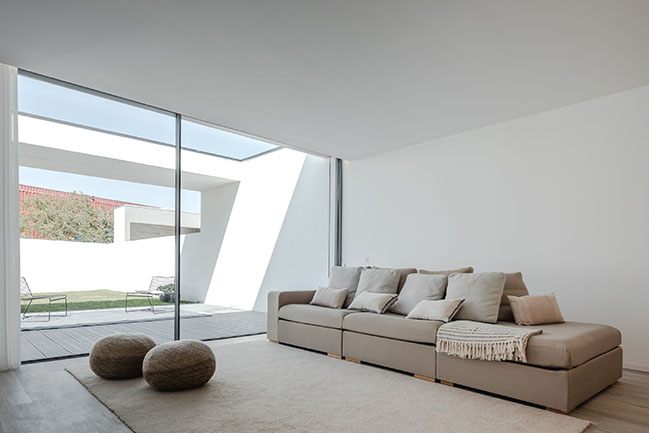
Architect: Raulino Silva Arquitecto
Location: Argivai, Póvoa de Varzim, Portugal
Year: 2019
Building area: 315 sq.m.
Team Project: Raulino Silva, Daniela Amorim, Carla Ribeiro, Hélder Jesus, Elena Marino, Giuliano Pavarese e Olga Duarte
Photography: João Morgado
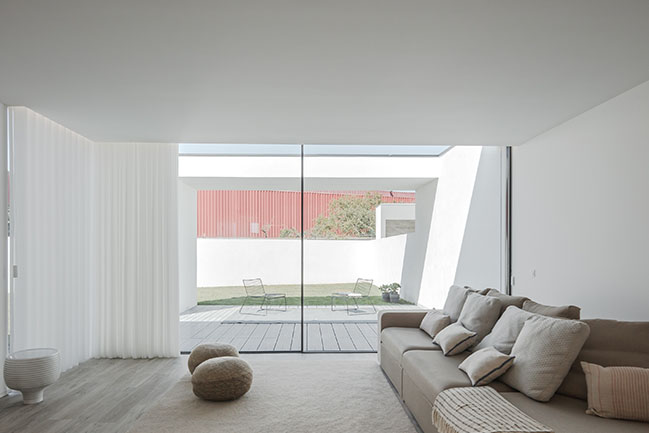
From the architect: The lot has an irregularly shape, is very narrow next to the street, and allows the construction of two floors, without providing any annex or basement. The covered area, on the side of the house, protects a car from the rain and also the access to the main entrance of this house.
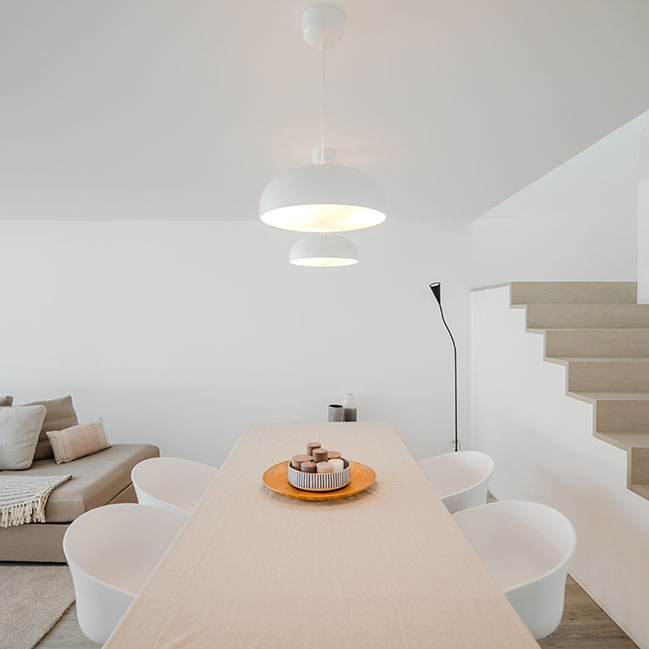
The interior organization defines the circulation and service spaces (bathrooms and laundry room) in the central area of the house, leaving larger spaces (living room, kitchen and bedrooms) on the main facades.
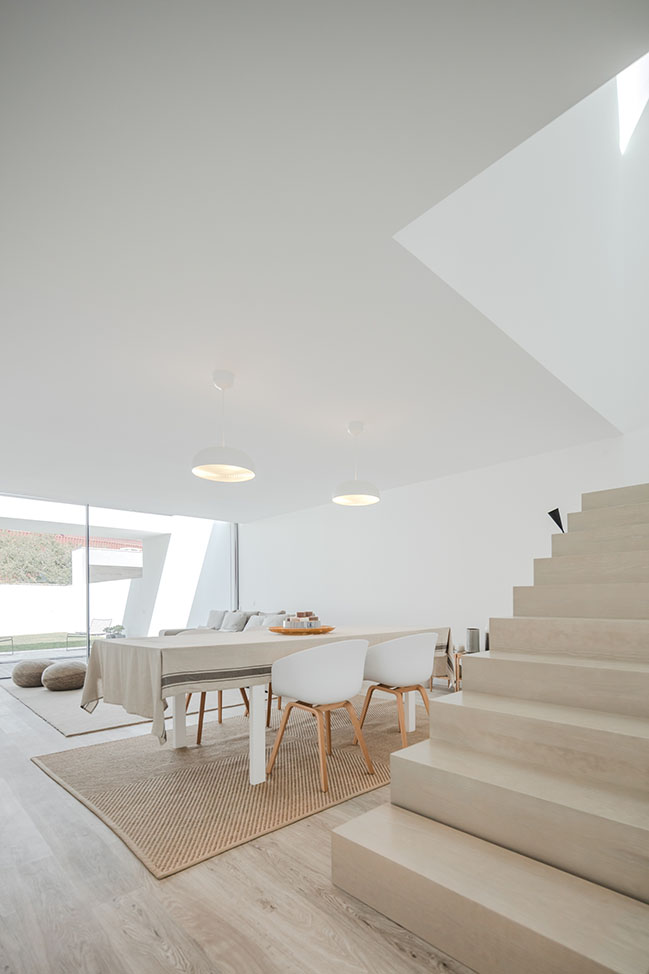
In the lower floor, facing the street, we have the kitchen that opens to the West. In the posterior zone we have the dining room and the living room that communicate with the terrace, where there is a porch roof to create shadow and to bridge the gable wall of the neighbor building (when the construction began, the neighbor building did not exist yet). In the central zone we have the stairs, a small bathroom and the laundry room with access by the kitchen.
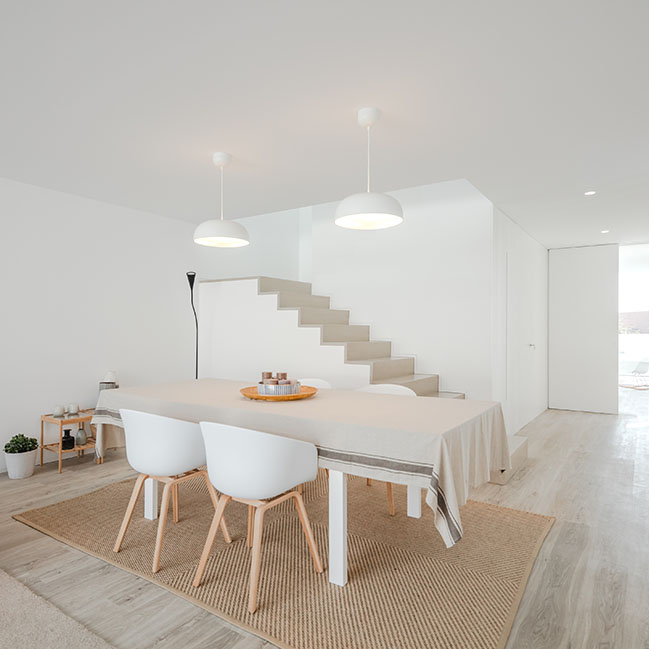
Upstairs, in the posterior zone, we have two rooms with a balcony and a bathroom with a patio in the center. On the main facade with balcony, we have the suite, with the larger bedroom and a bathroom illuminated by a skylight.
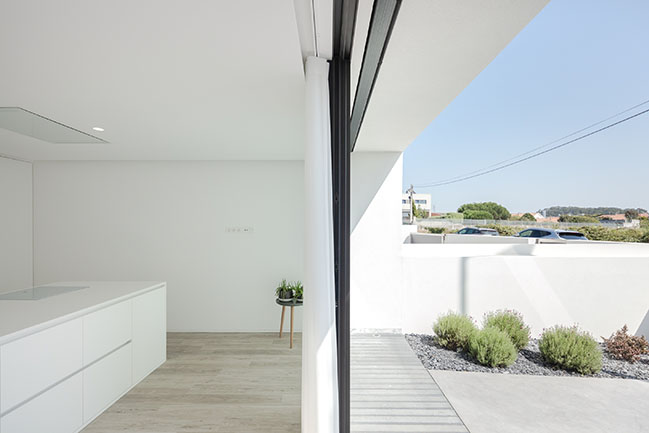
Outside of the house, the facade, the walls and the gates are all white, to better define the shade. Inside of the house we also have the white on the walls, the ceilings, the lacquered carpentry, the krion (countertops and washbasins) and the ceramic wall, allowing the floating floor exalt its design.
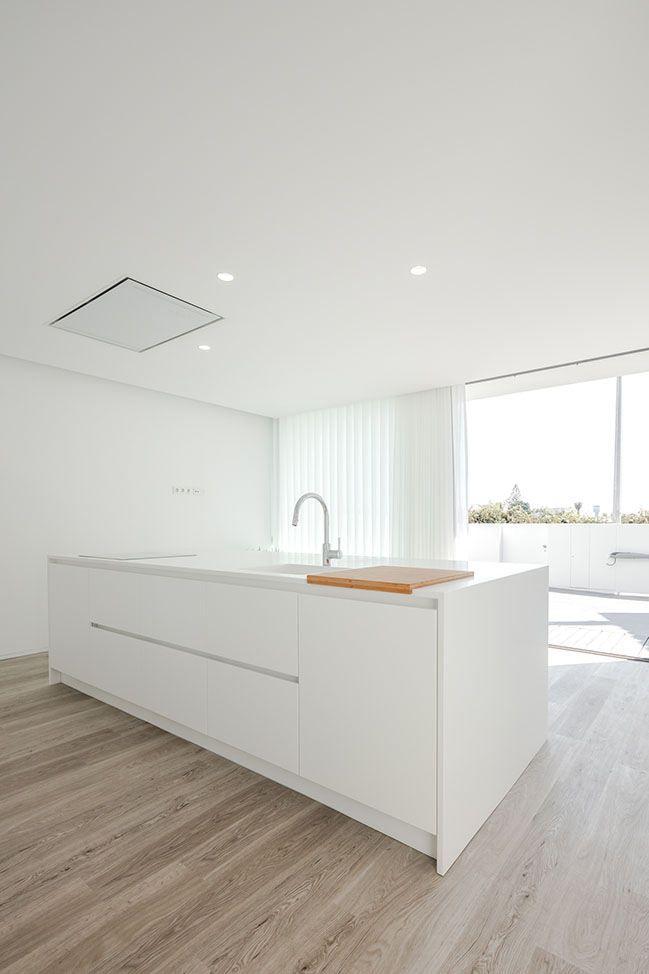
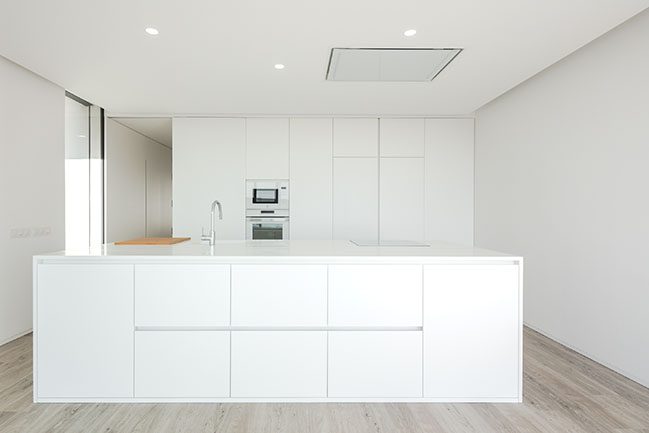
YOU MAY ALSO LIKE: Rio Mau House by Raulino Silva Arquitecto
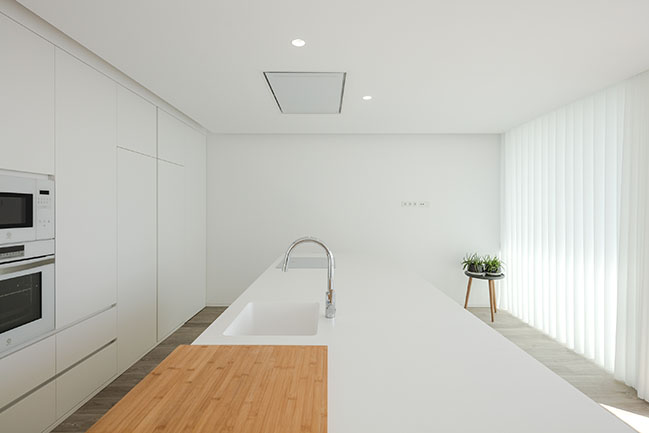
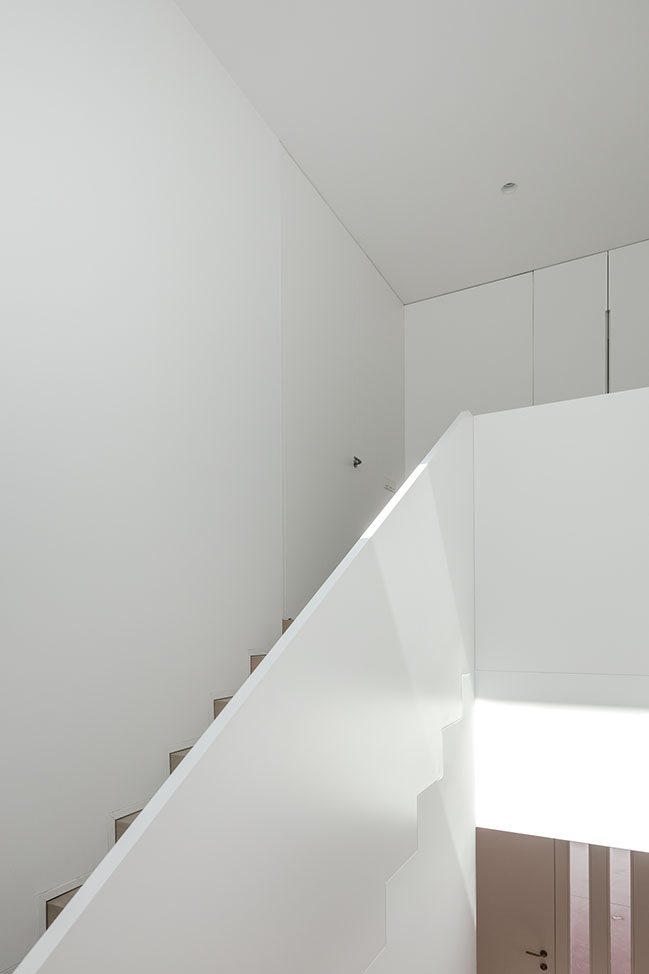
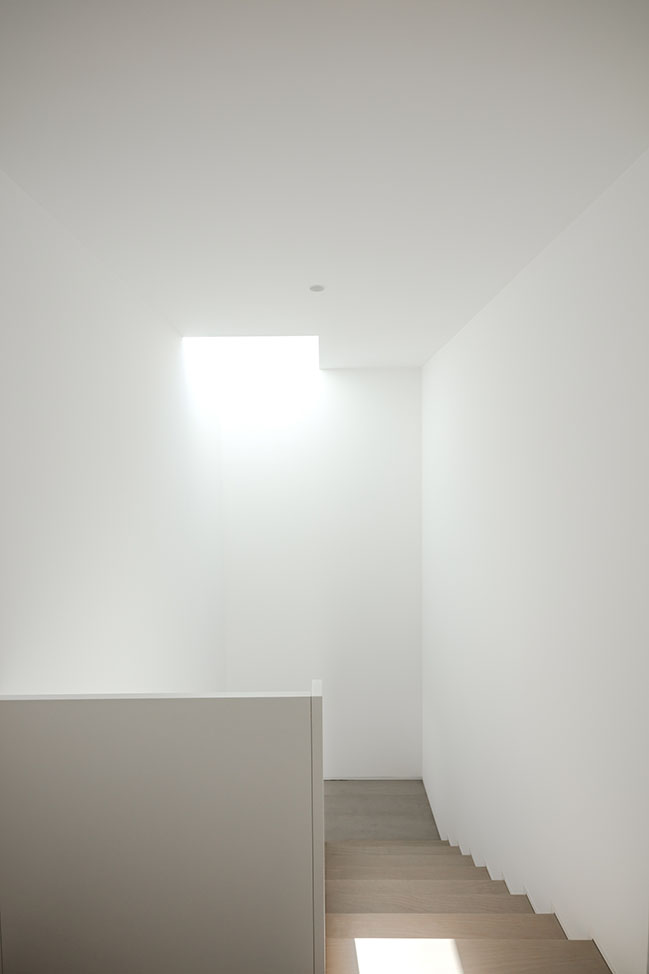
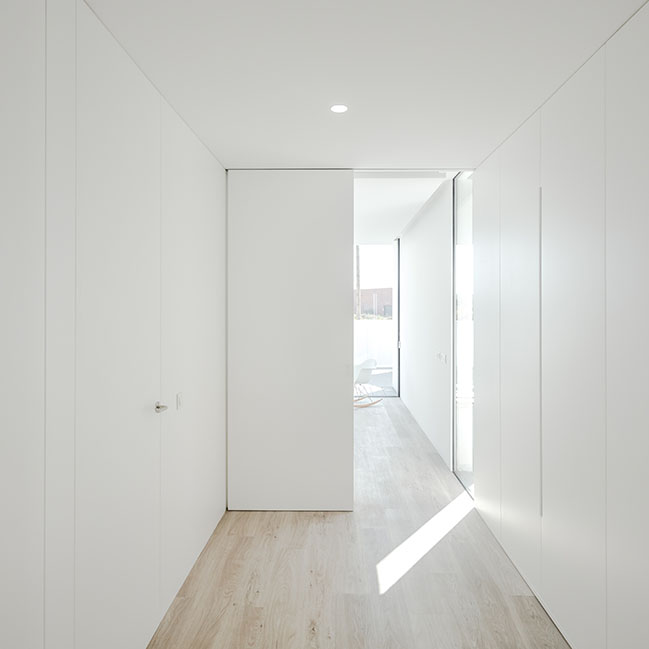
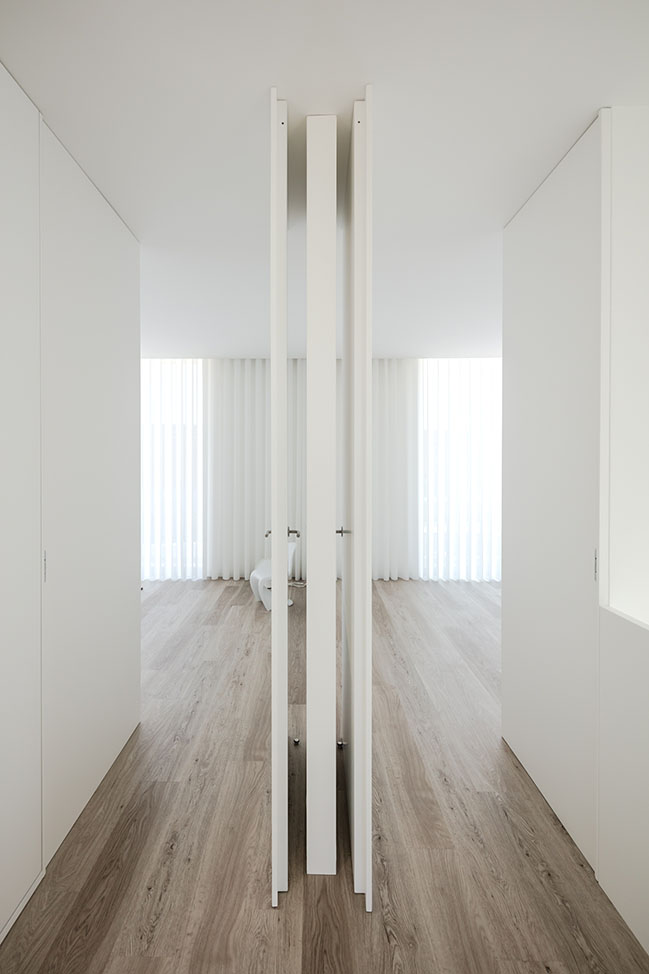
YOU MAY ALSO LIKE: Aguçadoura House by Raulino Silva Arquitecto
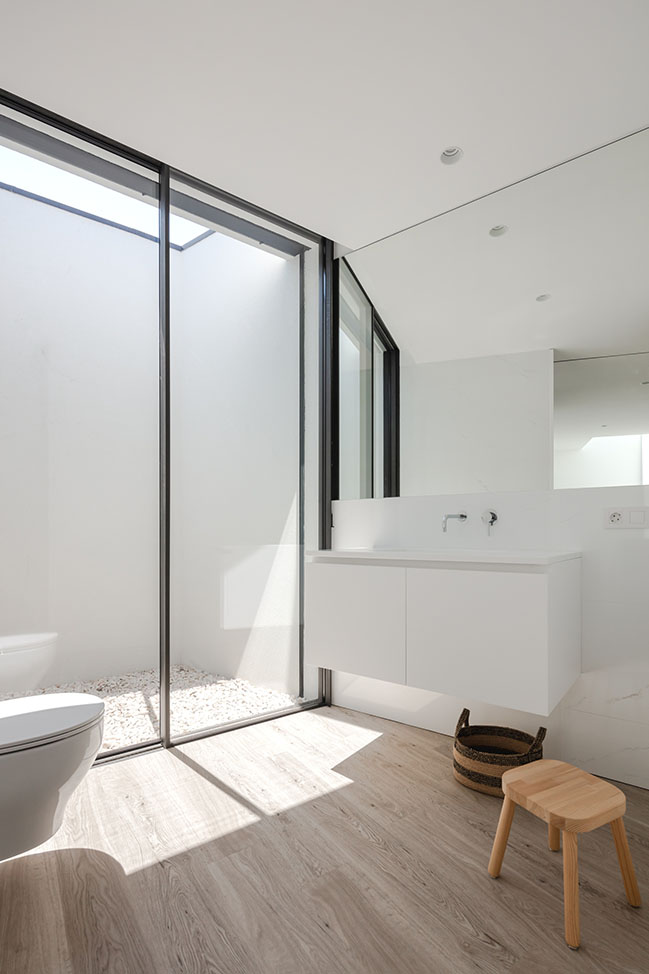
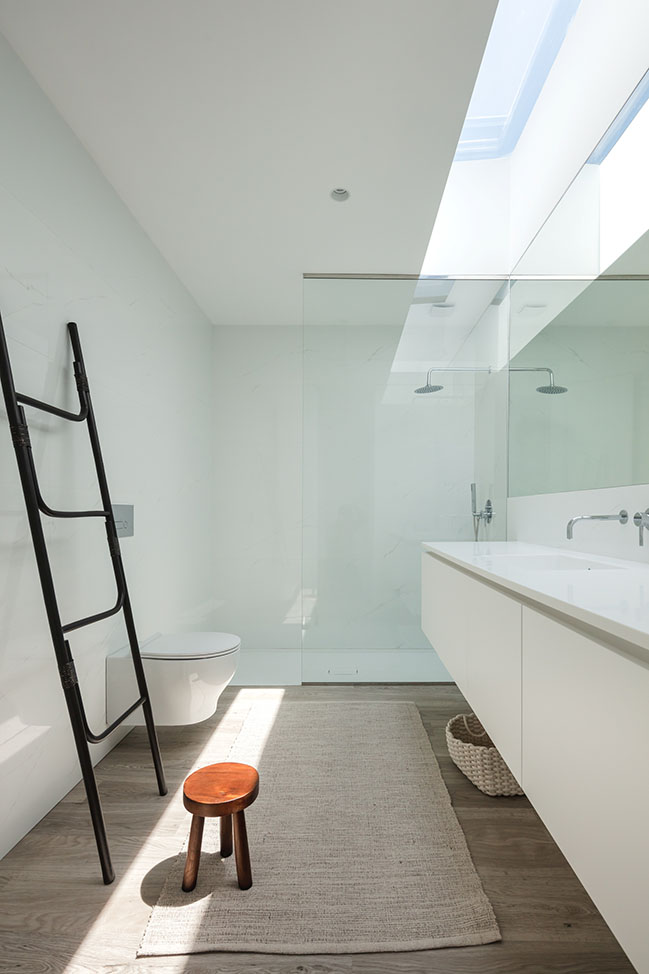
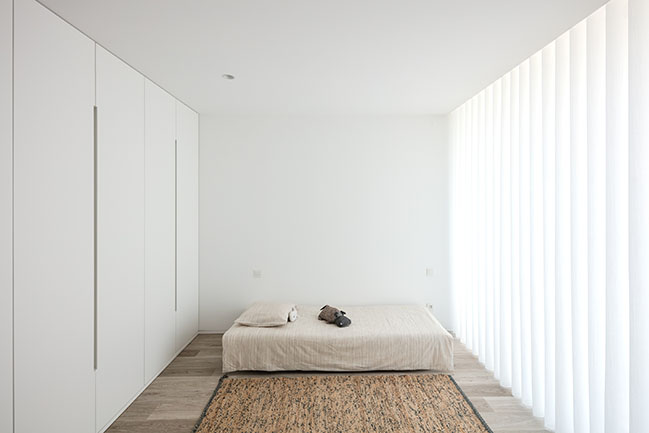
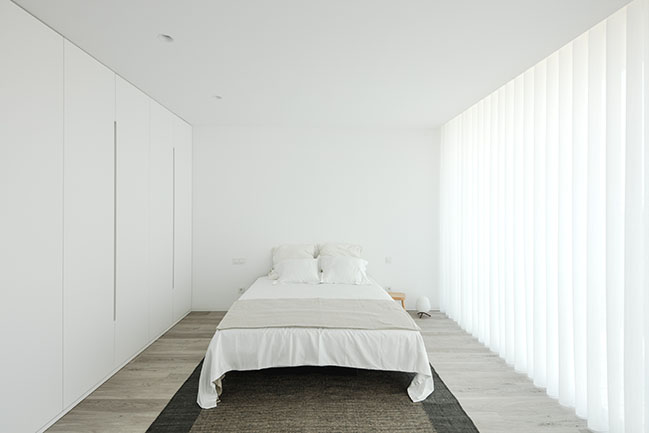
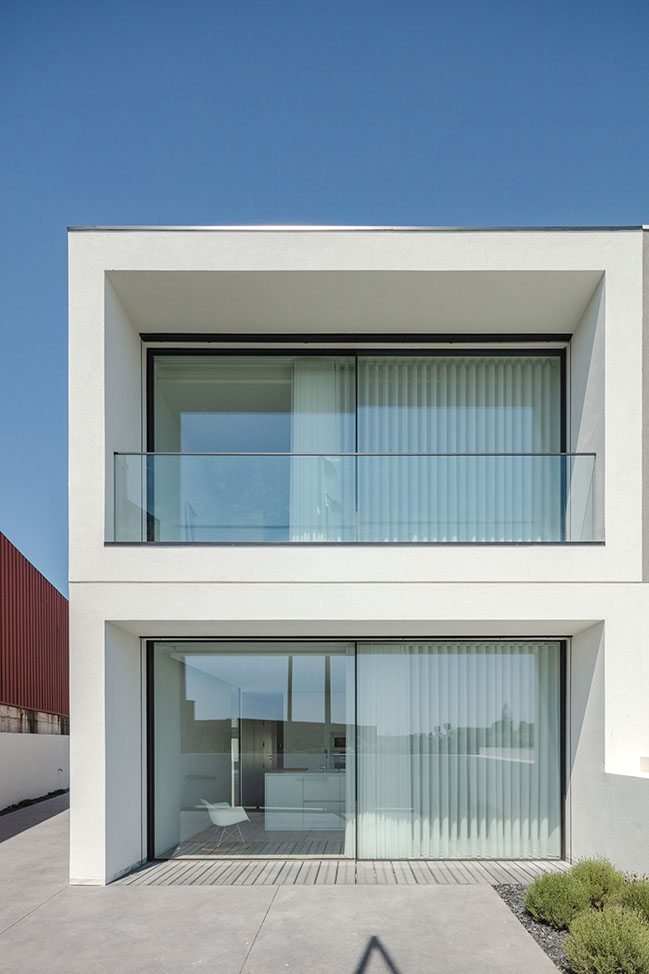
YOU MAY ALSO LIKE: Touguinha House by Raulino Silva Arquitecto
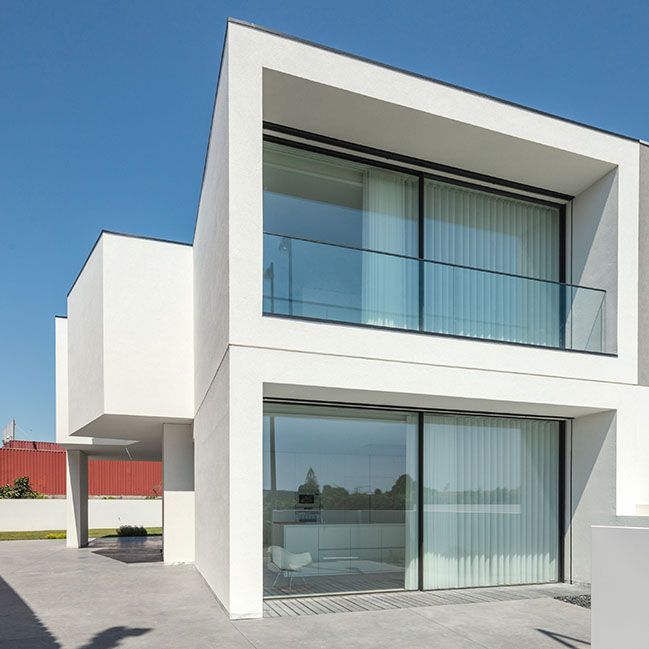
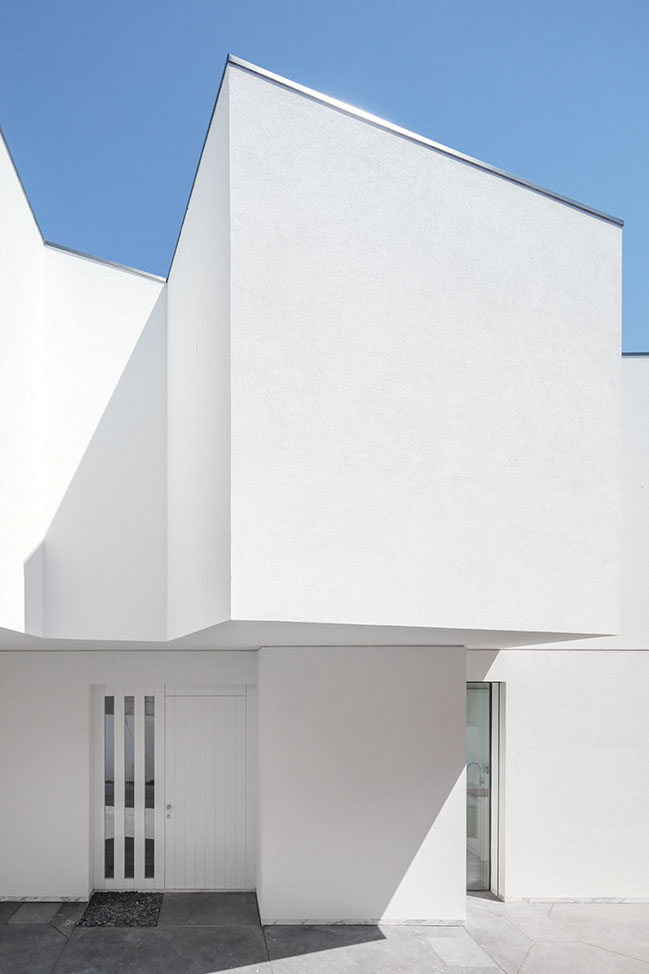
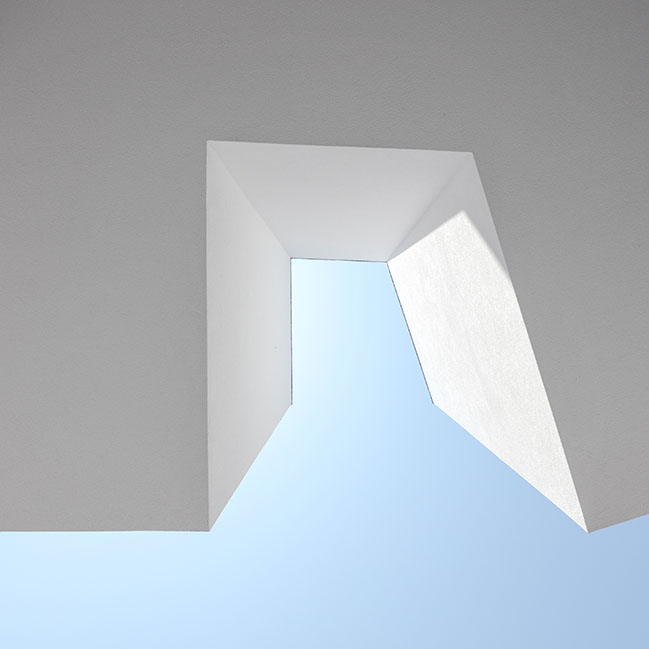
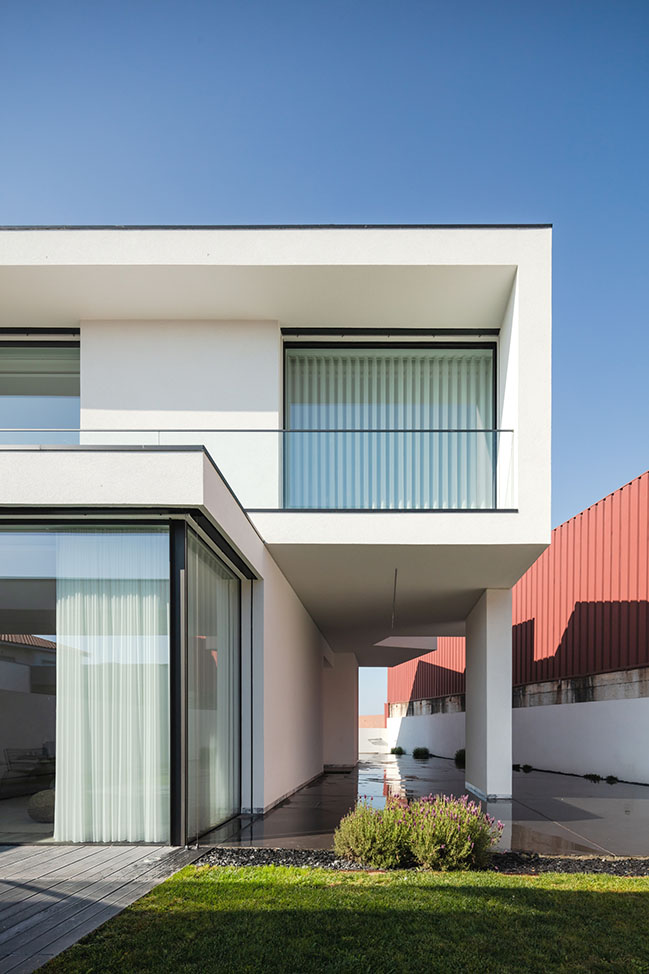
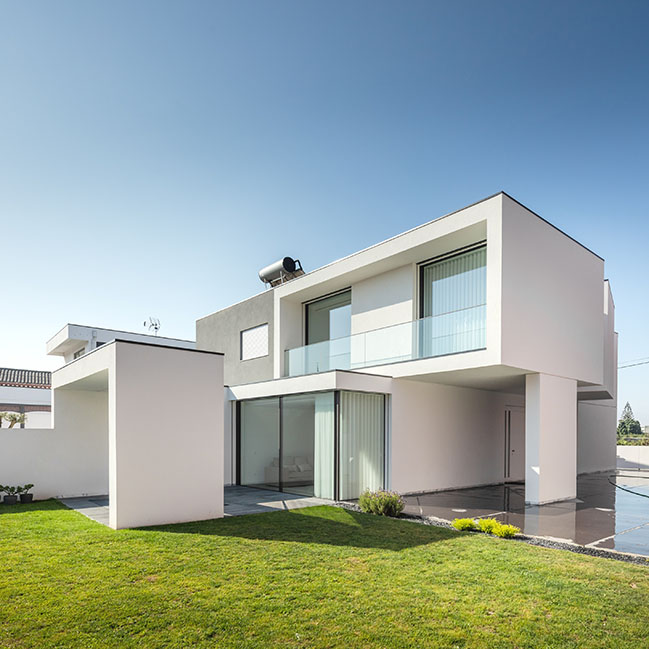
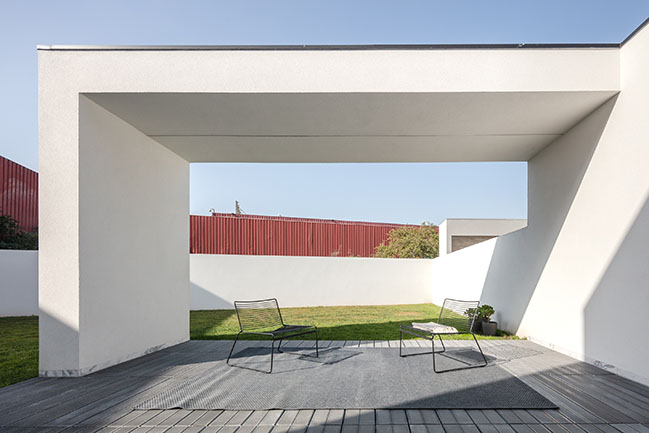
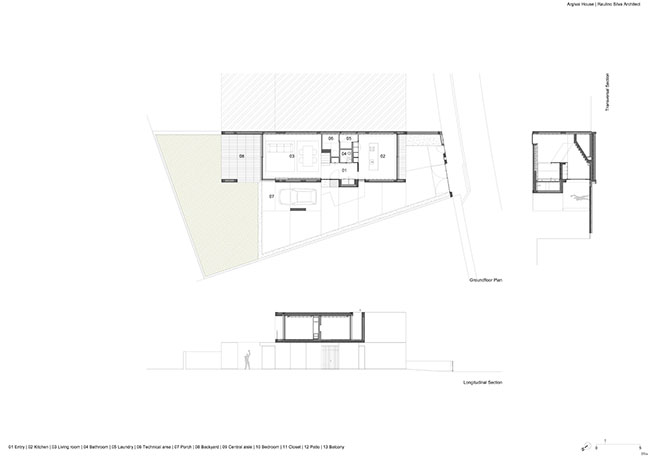
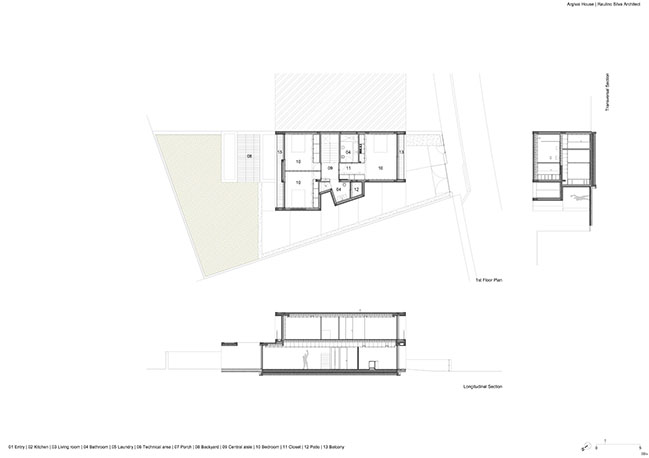
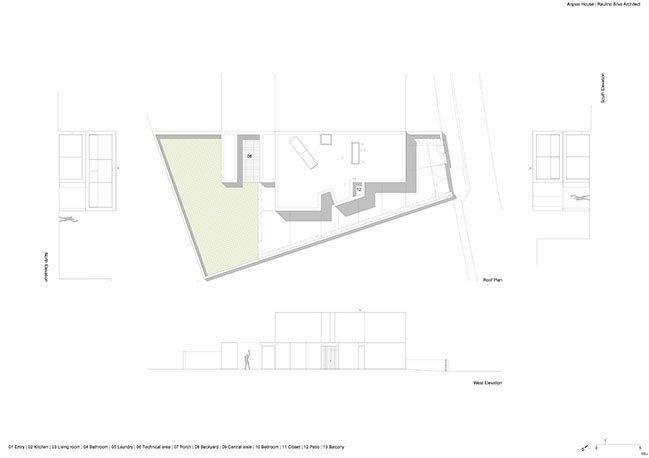
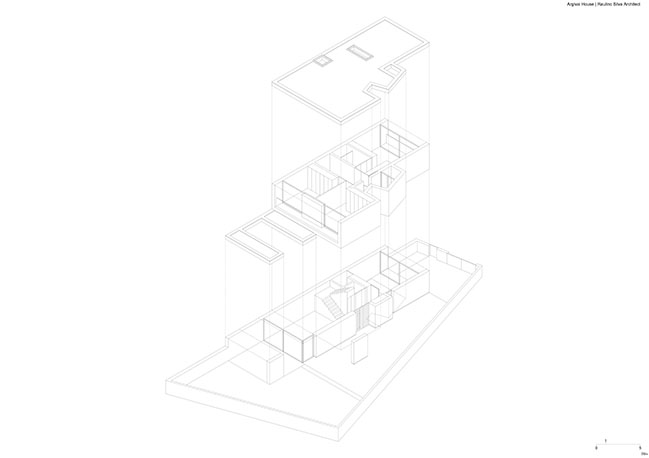
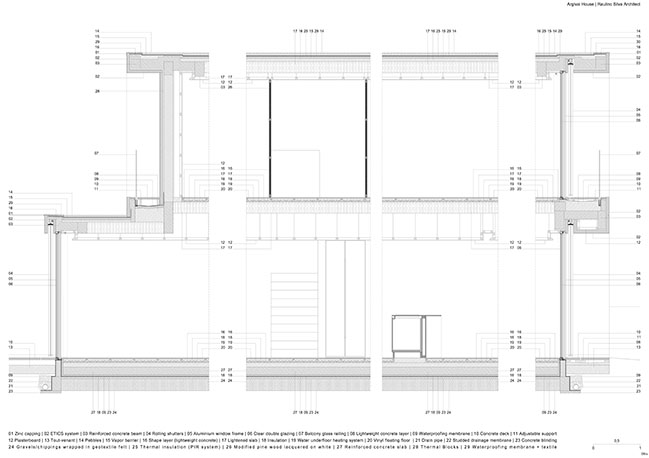
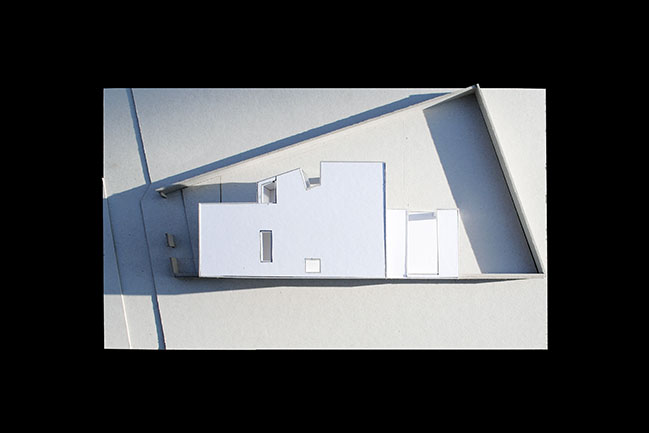
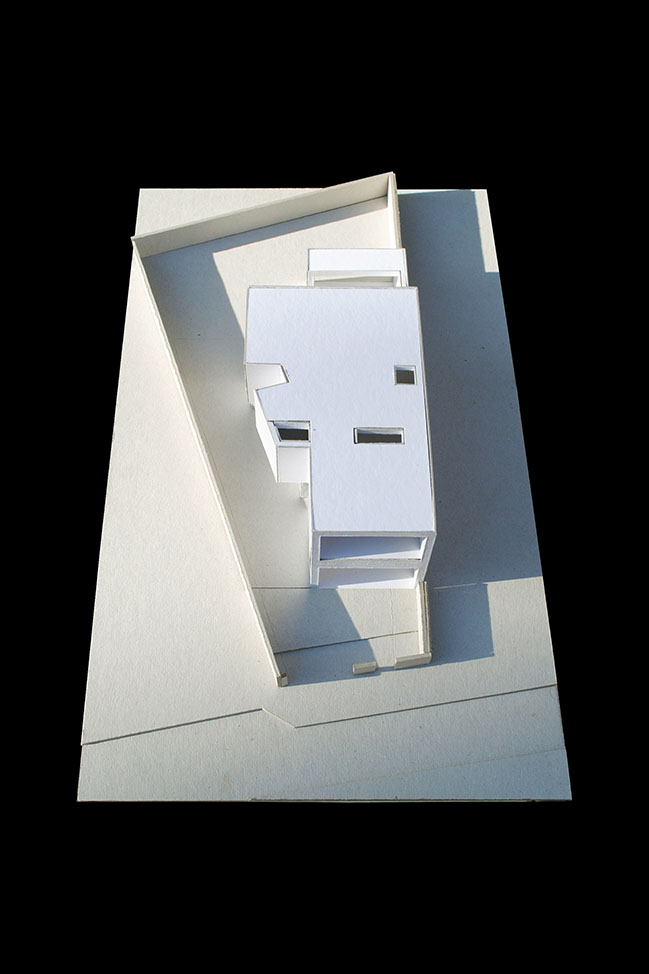
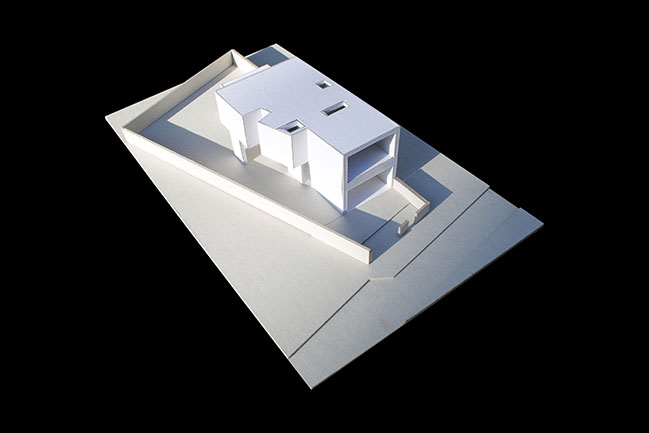

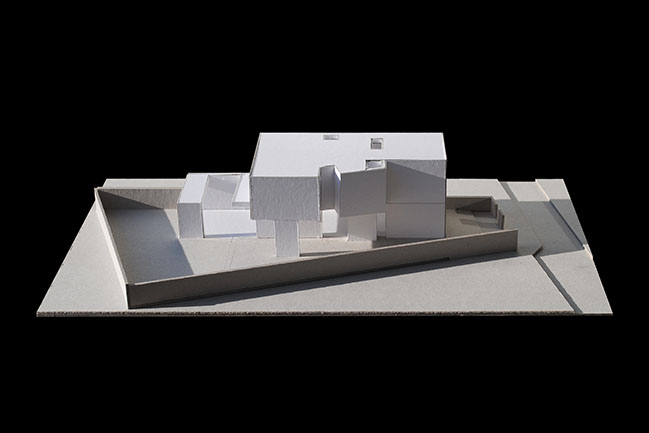
Argivai House by Raulino Silva Arquitecto
10 / 24 / 2019 The Argivai House, in Póvoa de Varzim, is located on the outskirts of the city, an area with different housing types, some crop fields and small warehouses...
You might also like:
Recommended post: Deep Blue Valentine by Sim-Plex Design Studio
