06 / 19
2023
The Cascadia team worked with a private client to design a tiny home for their active family of four. Our team collaboratively worked with the client to create a tiny home on a piece of waterfront property that had been in their family for three generations, enabling them to relocate their family and business in order to embrace a more off-the-grid lifestyle on Vancouver Island...
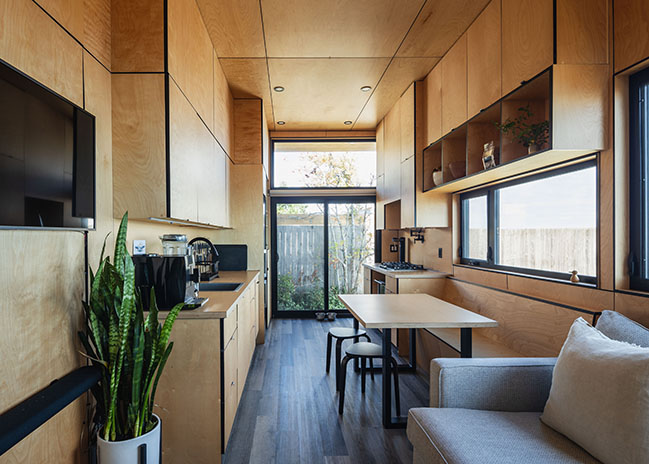
> Tiny Haus in Sydney by Ironbark Architecture
> A tiny house 30m2 by Paulo Moreira Architectures
From the architect: The family is very active, spending much of their time outdoors. This meant that the space could be small—but needed to accommodate a large entry vestibule and storage area for transitioning clothing from outdoor to indoor, in order to keep the small living spaces clean and clutter-free.
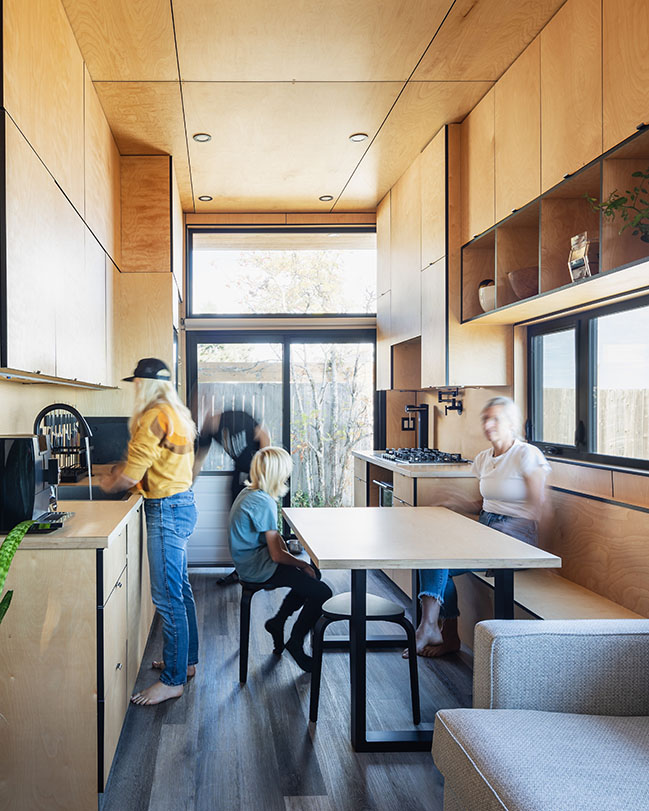
The design solution was to employ two 25’ flatbed trailers to create 2 distinct living areas – shared spaces and privates paces, and to connect the two volumes with a glazed vestibule. The trailers were constructed in a factory in Victoria and delivered to site, where the connector vestibule was constructed in-situ.
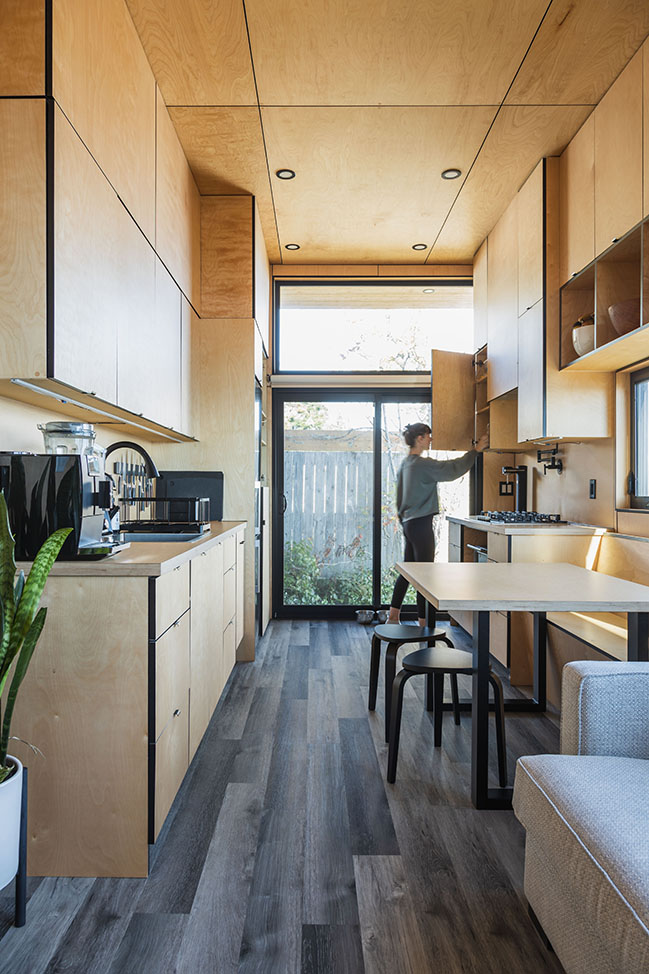
The public area includes kitchen, dining /living and washroom / laundry spaces. A games loft for the kids is located over the washroom.
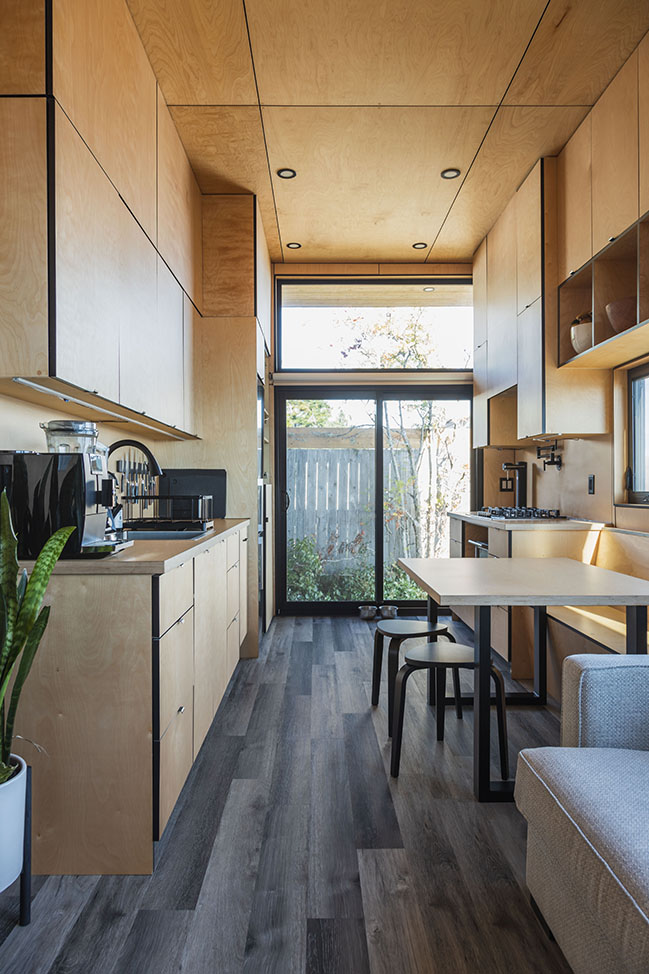
The private zone has three bedrooms – one large room for the parents and a separate bedroom for each child. To make most efficient use of space the kids’ rooms feature a bunk style bed loft over a desk and study area and closet. The parents room is large enough for a queen sized bed, work space and a large closet.
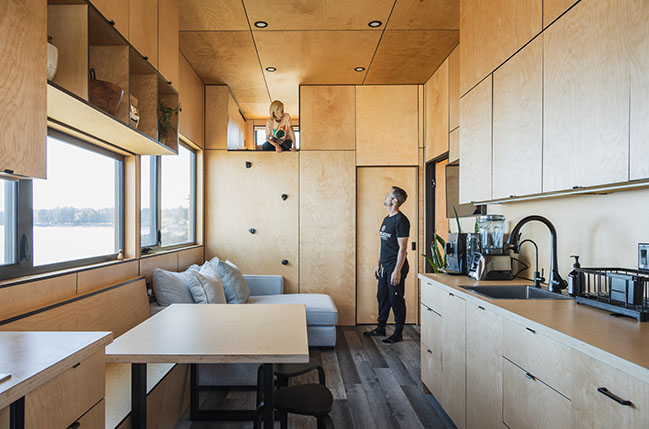
A patio deck and wood hot tub overlooking the Salish Sea expand the home’s amenity and entertainment space, expressing the family's strong connection to nature.
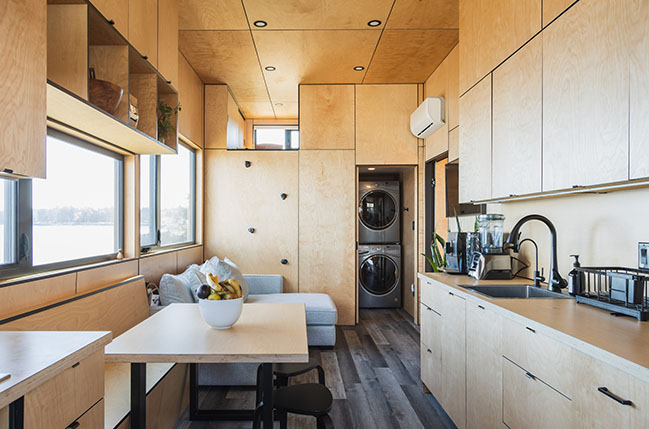
The house was designed using Passive House principles with heat recovery ventilation and electric resistance heating. Hot water is provided a tankless on-demand system.
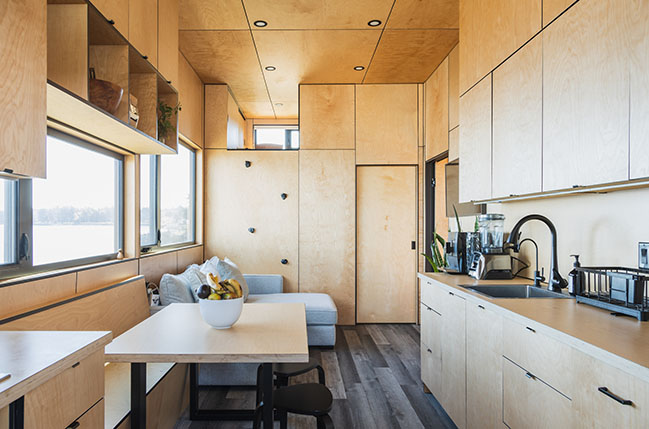
A patio deck and wood hot tub overlooking the Salish Sea expand the home’s amenity and entertainment space, expressing their strong connection to nature.
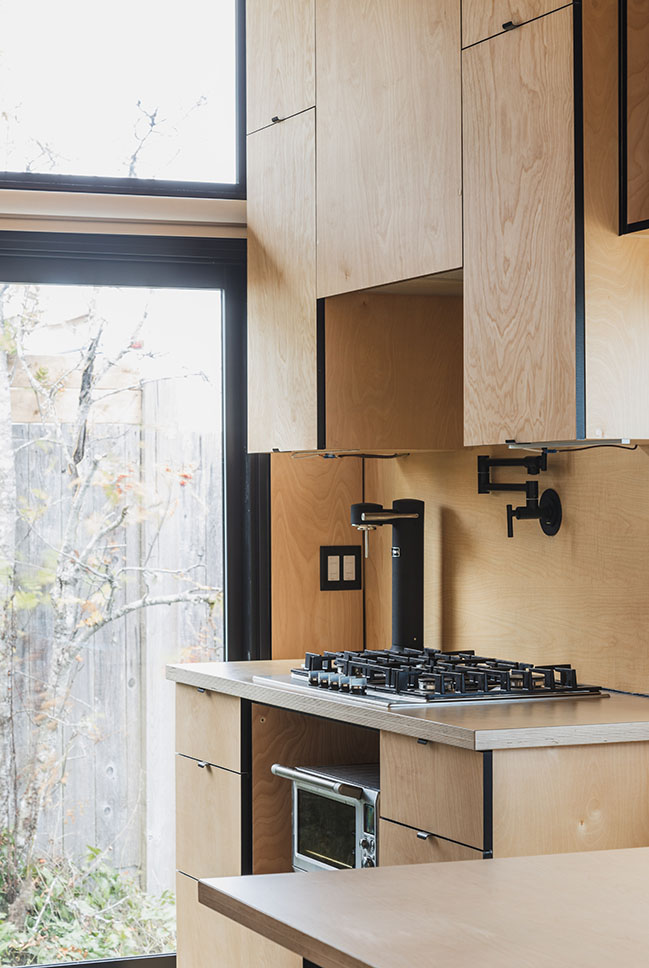
Architect: Cascadia Architects
Location: Canada
Year: 2021
Project size: 632 ft2
Photography: James Jones
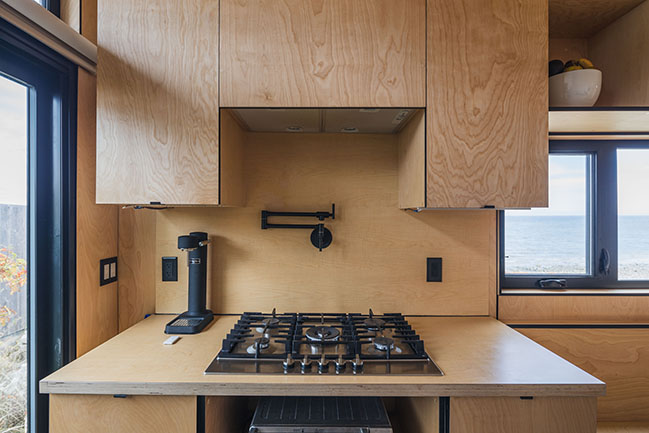

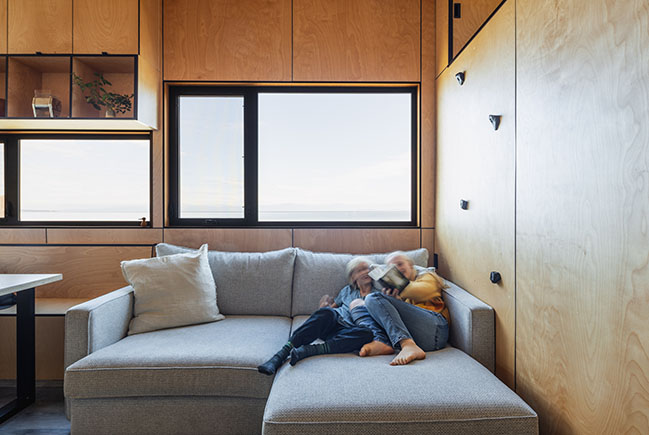
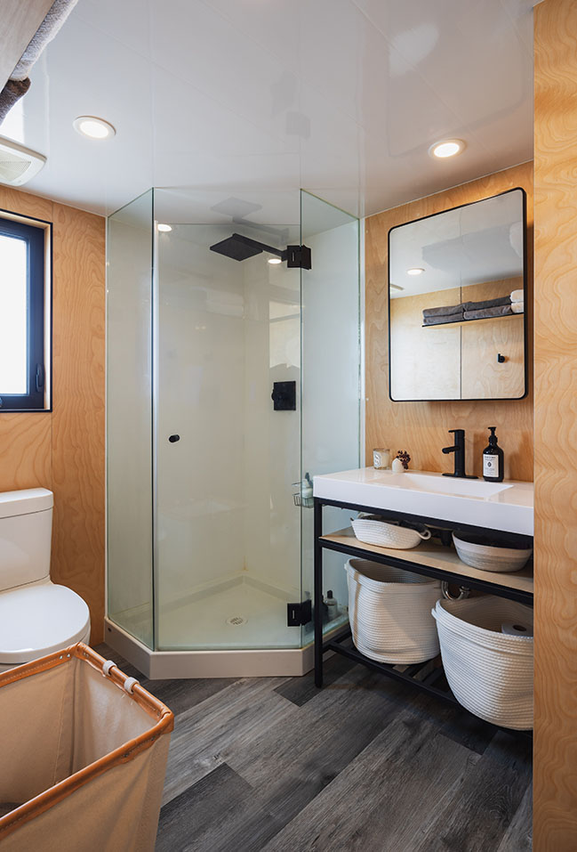
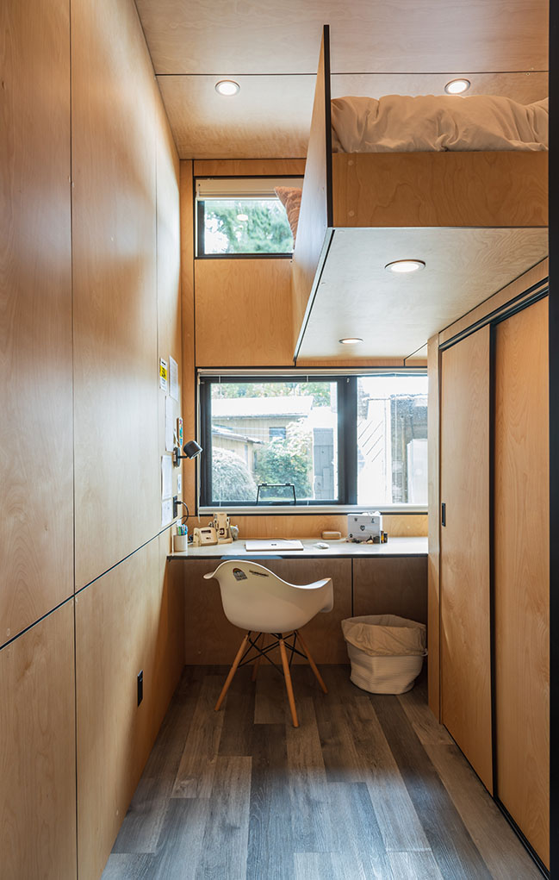
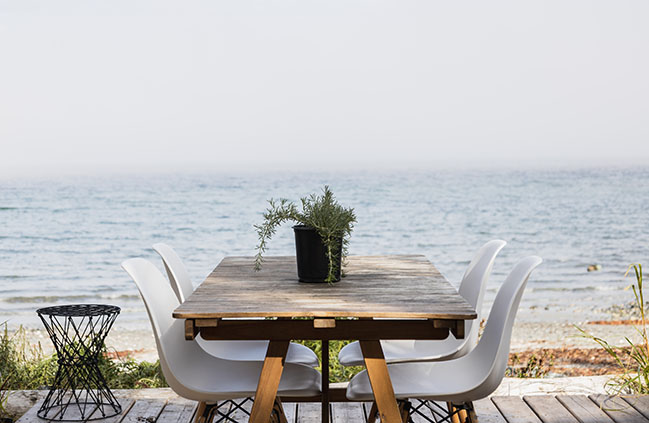
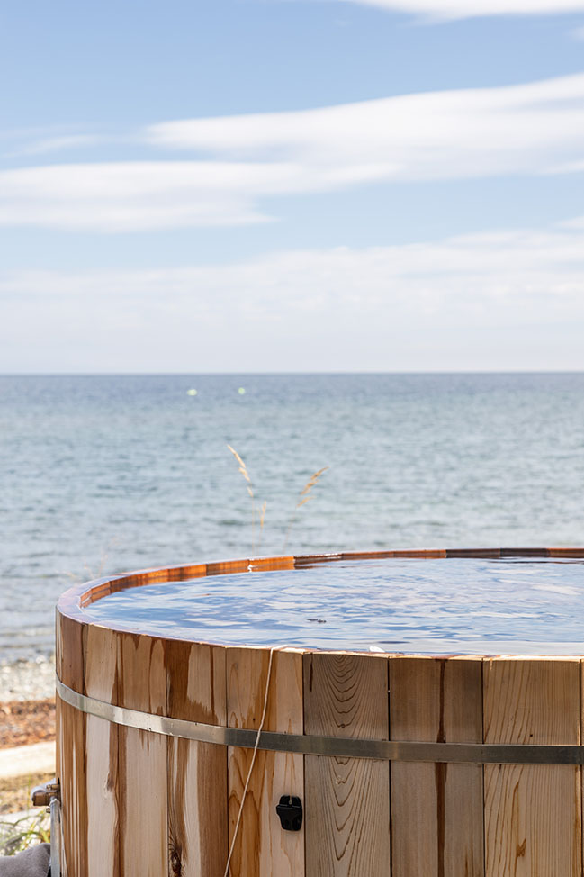
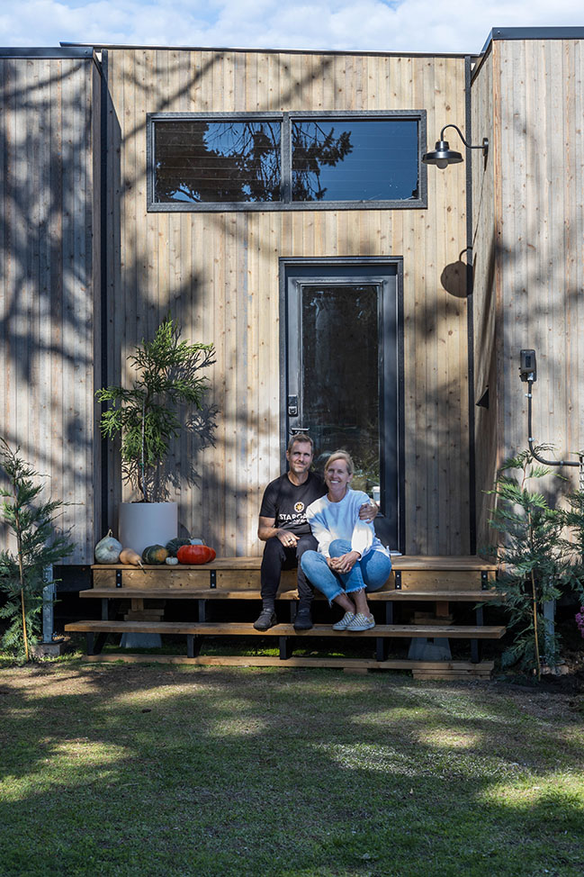
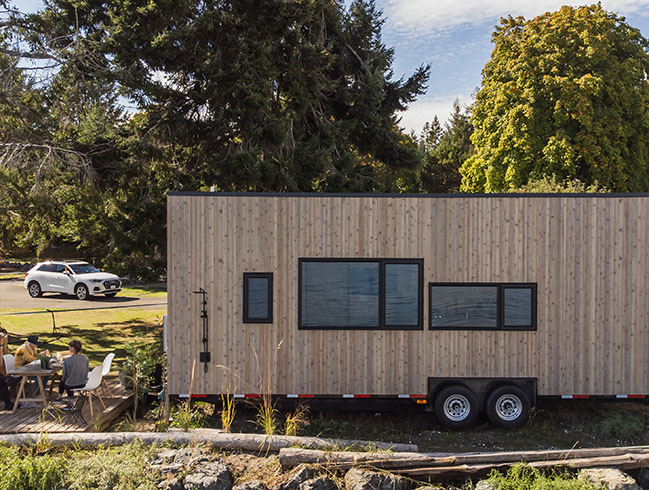
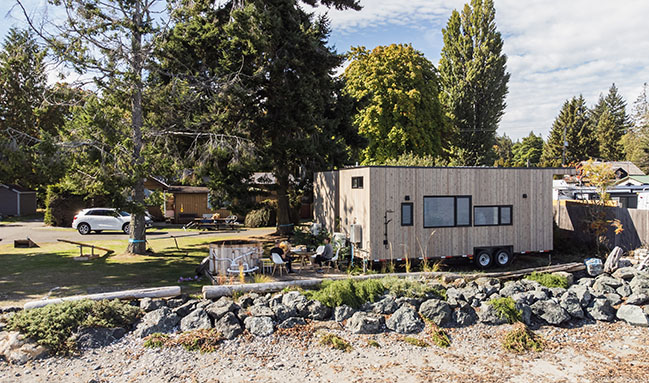
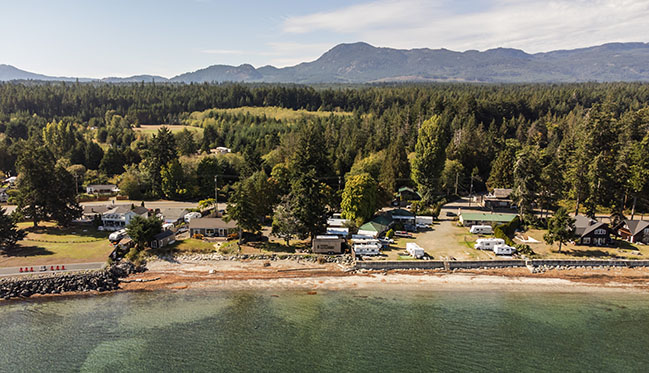
CA. 22 Grieve Tiny House by Cascadia Architects
06 / 19 / 2023 The Cascadia team worked with a private client to design a tiny home for their active family of four. Our team collaboratively worked with the client to create a tiny home on a piece of waterfront property that had been in their family for three generations...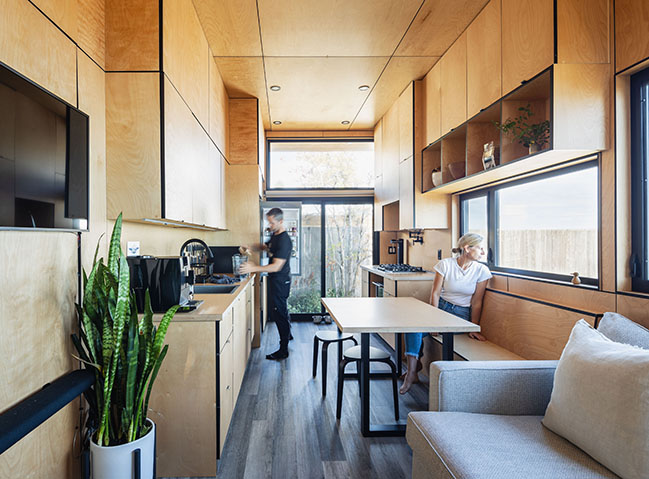
You might also like:
Recommended post: Holroyd Court by Foomann Architects
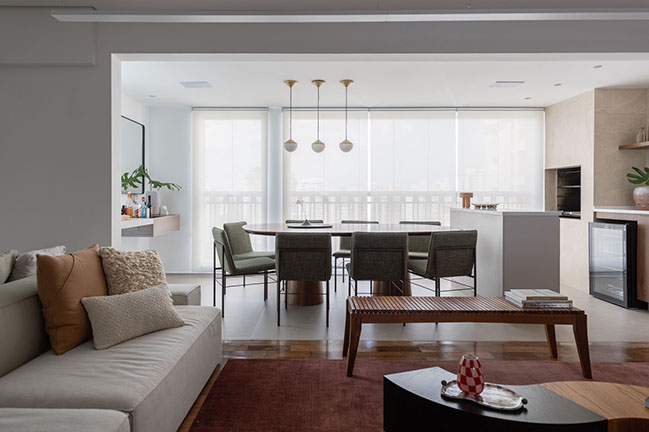
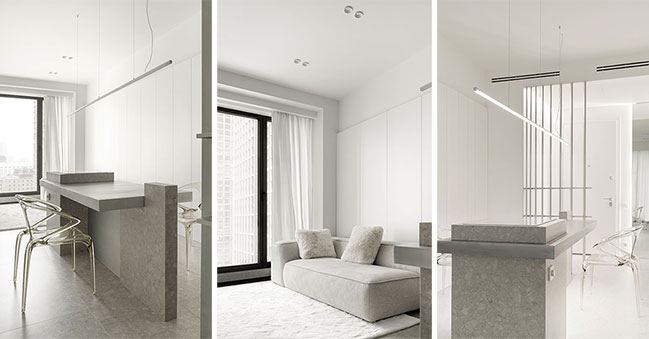
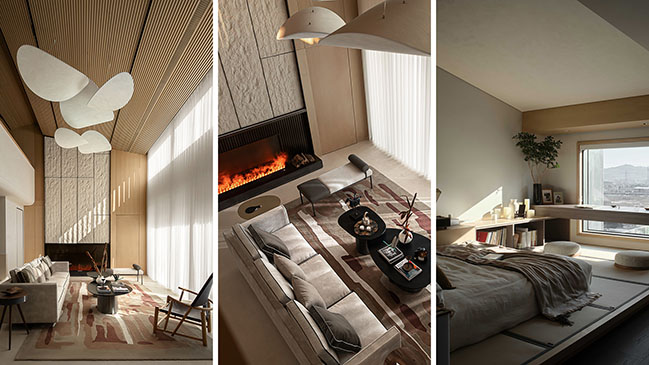
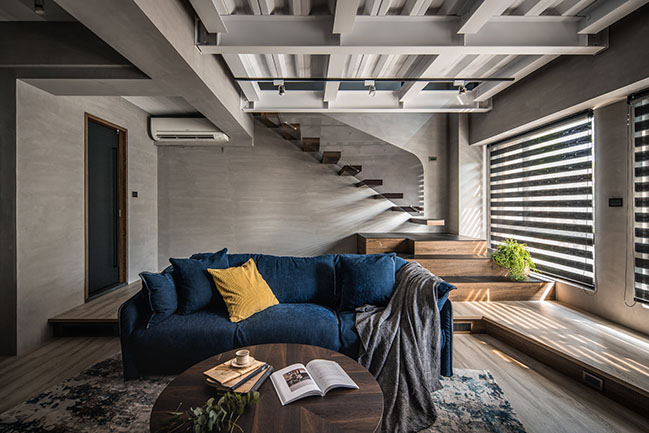
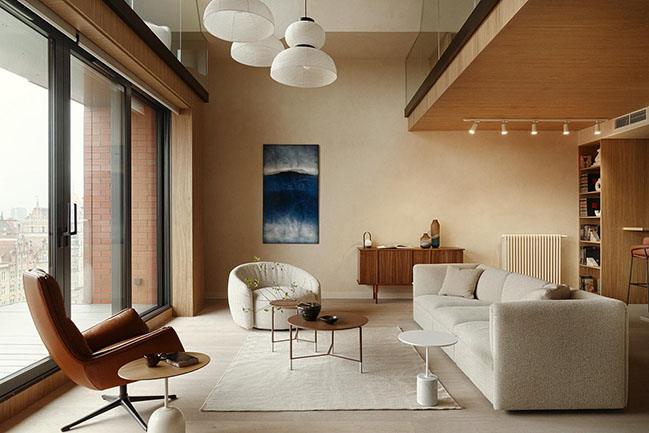
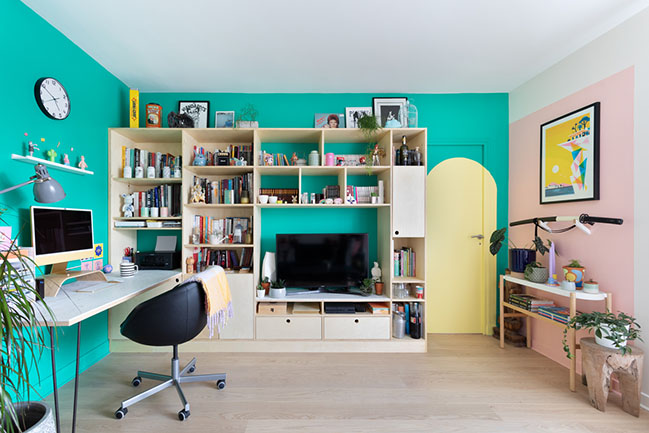
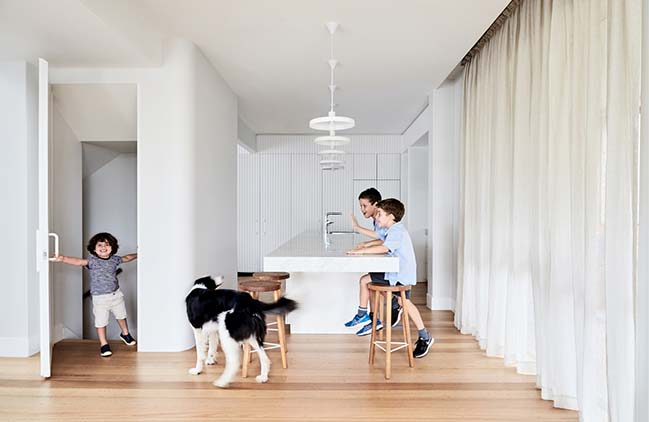









![Modern apartment design by PLASTE[R]LINA](http://88designbox.com/upload/_thumbs/Images/2015/11/19/modern-apartment-furniture-08.jpg)



