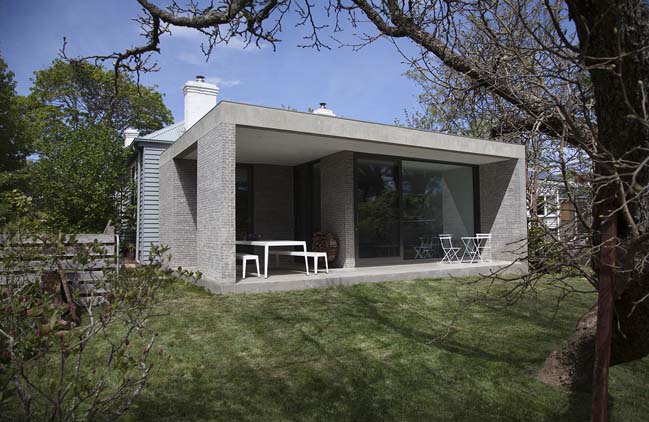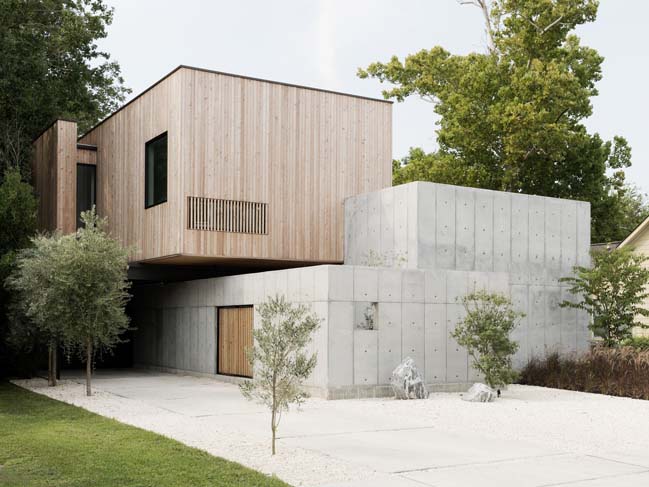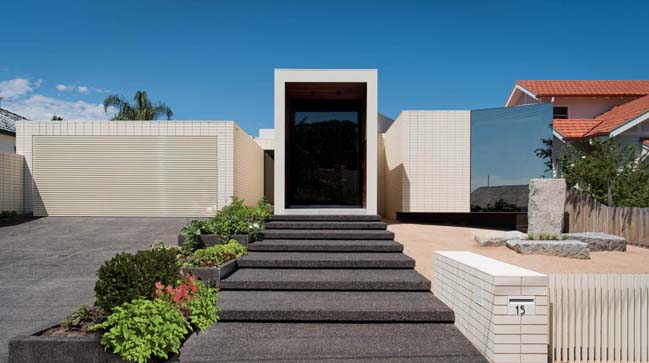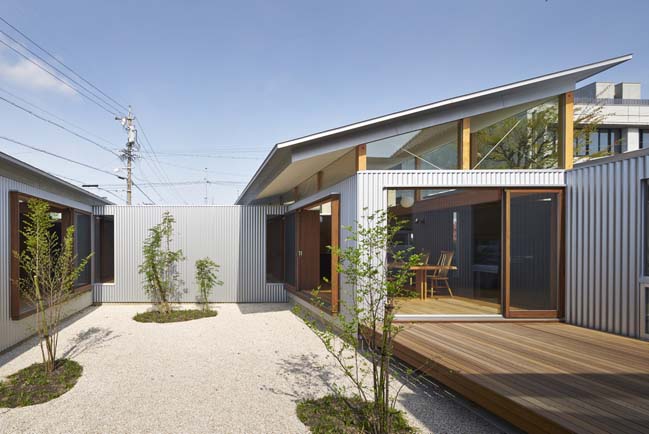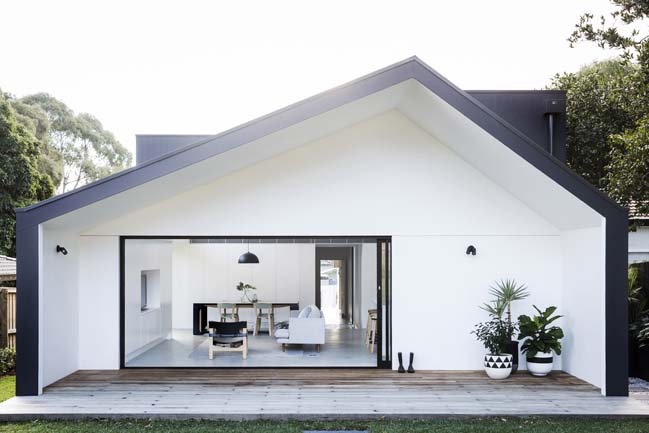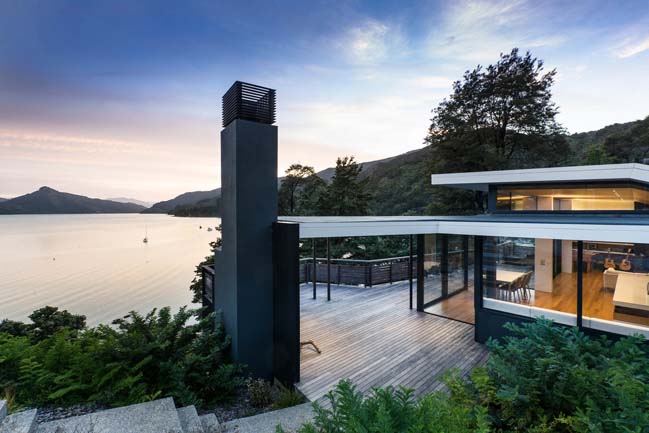04 / 03
2017
High House is a private house in Quebec by Delordinaire with great design that plays with the limits between interior and exterior and invites people to gather in spaces that are immersed in nature.
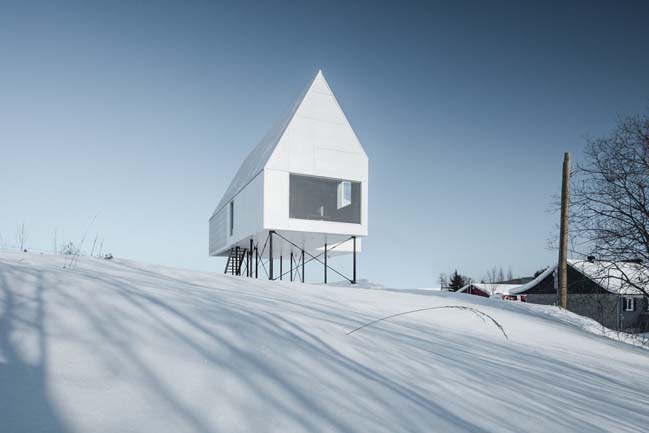
Architect: Delordinaire
Location: Quebec, Canada
Year: 2017
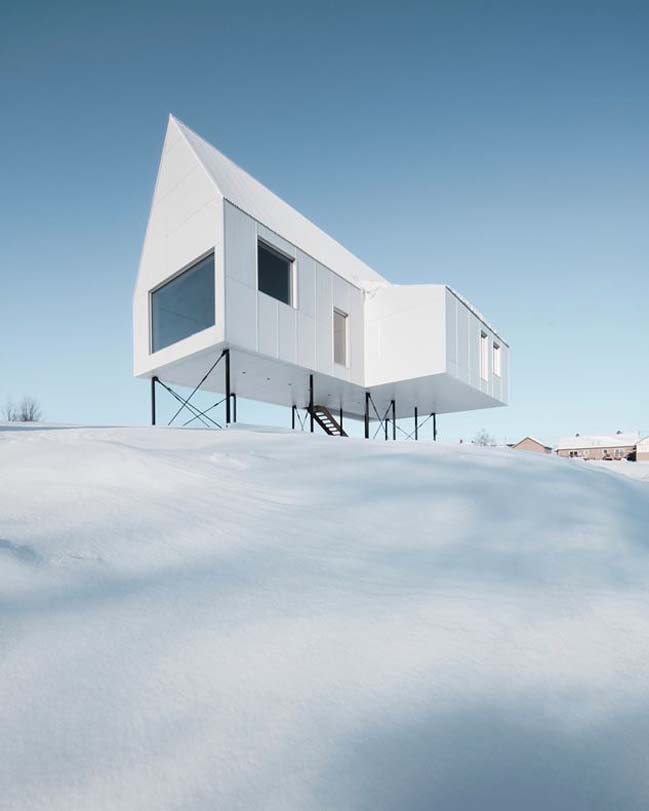
Project's description: Elevated stilt constructions are typically used in warm climates and flood zones. This winter chalet uses the stilt typology to create a protected ground floor area with an outdoor stove. It is an unusual space where residents can be amongst nature and the snowy exterior while still having some protection from the elements.
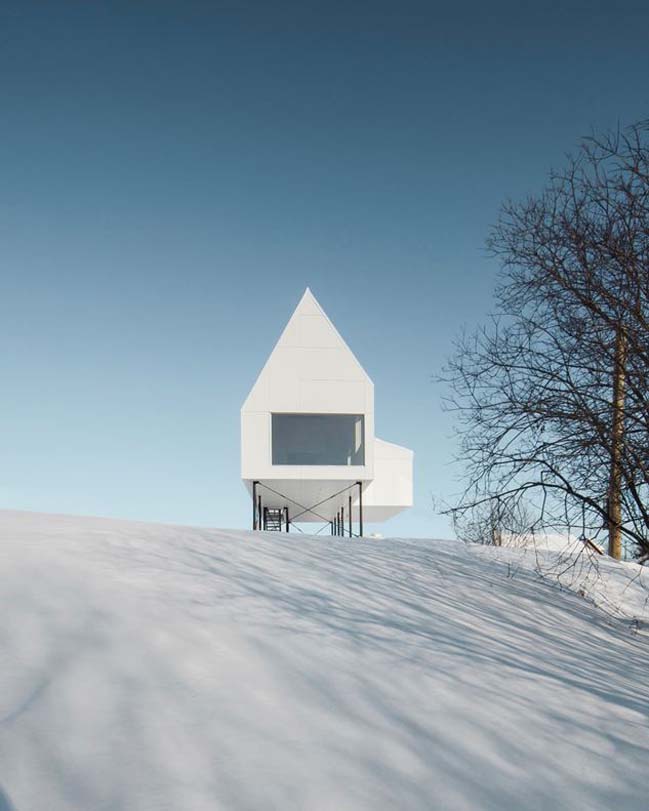
The stilt typology also raises the house above the surrounding tree line giving it an uninterrupted view of the Mont Saint Anne from the lounge room and striking overall aesthetic. It also allows sunshine to directly enter the house at all hours of the day.
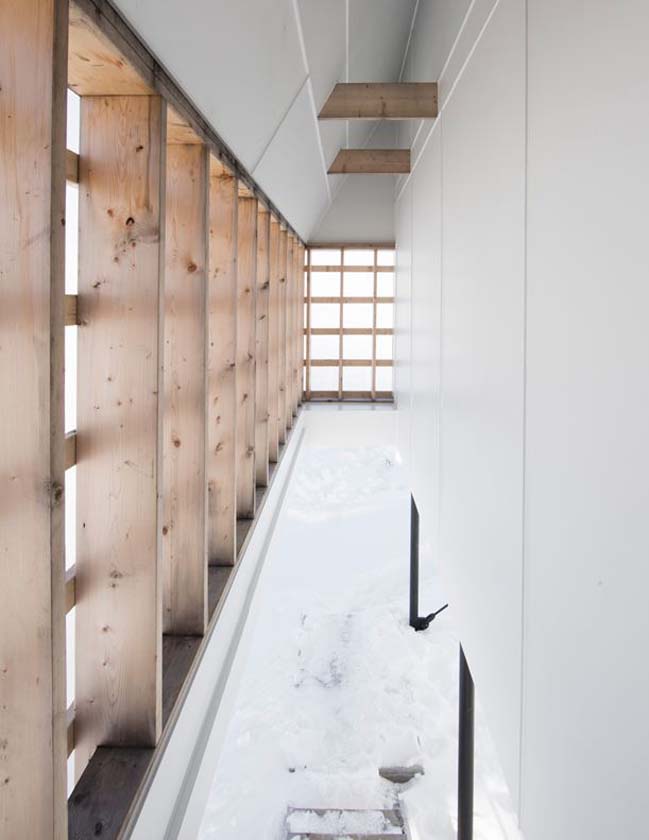
The clean, sharp lines and volumes are achieved through the use of white concrete panel cladding and corrugated steel roof panels. On a cloudy, snowy day, the house blends into the white landscape, almost disappearing and on summers day the minimal white structure cuts a clear form against the surrounding green hills.
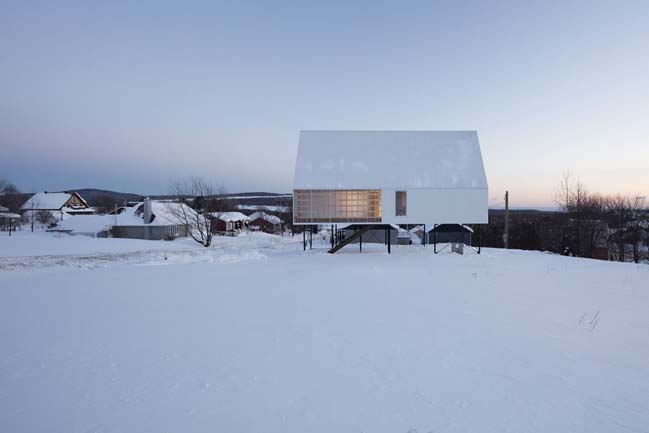
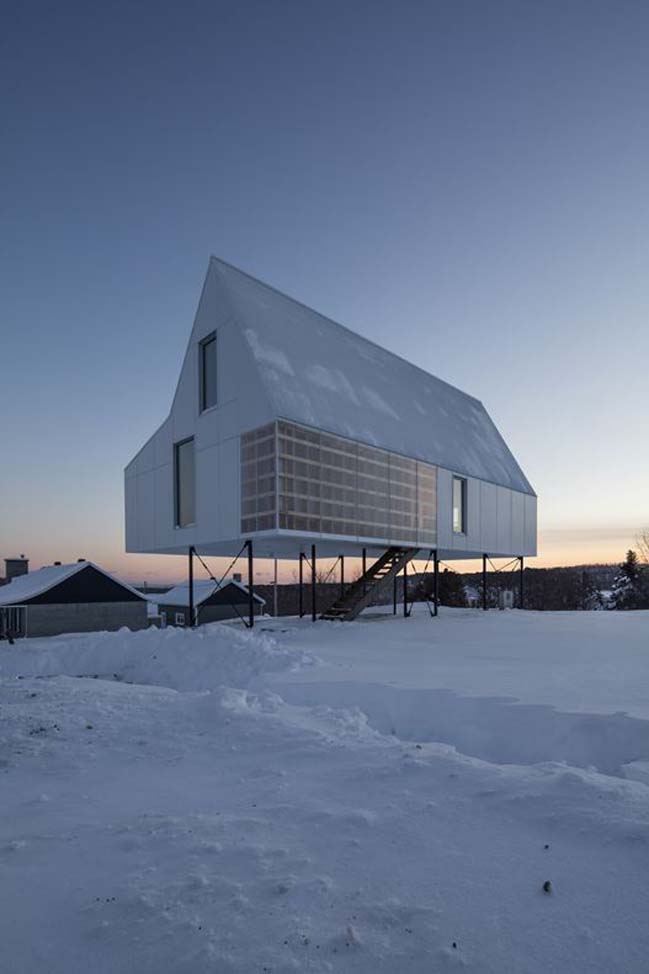

> Polygonal house in Canada by Patkau Architects
> Modern ski chalet in Canada by RobitailleCurtis
High House by Delordinaire
04 / 03 / 2017 High House is a private house in Quebec by Delordinaire with great design that plays with the limits between interior and exterior and invites people to gather in spaces...
You might also like:
Recommended post: Architectural concept: Makkah Metro C-Line Stations
