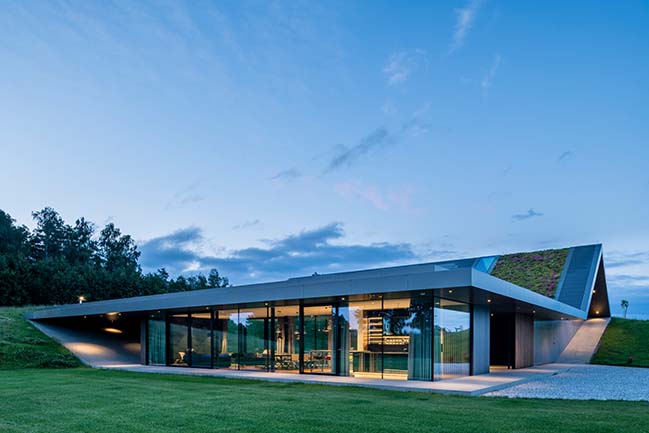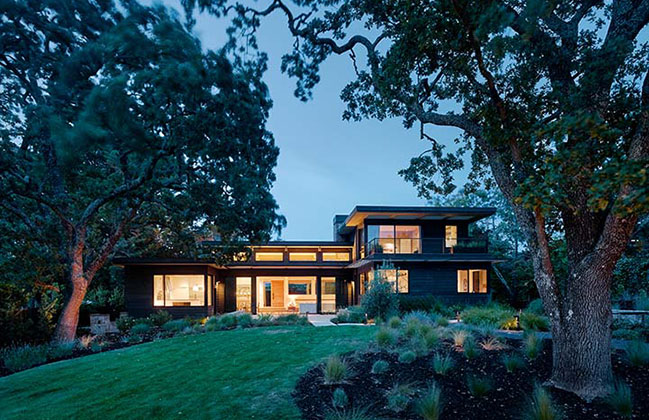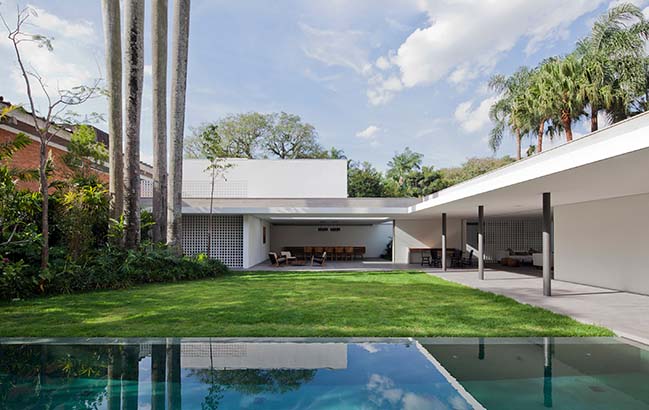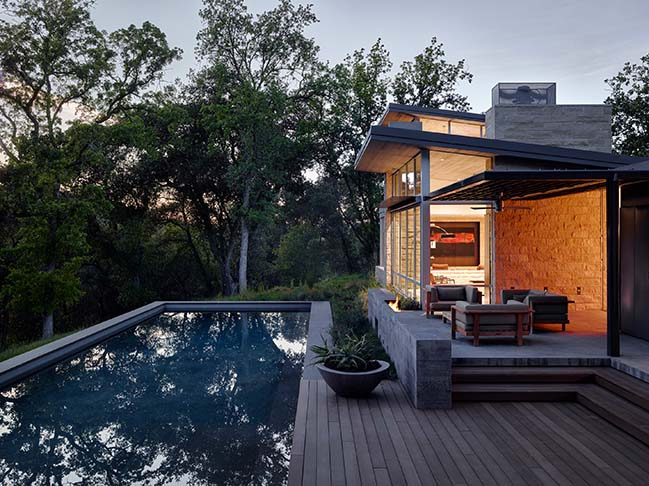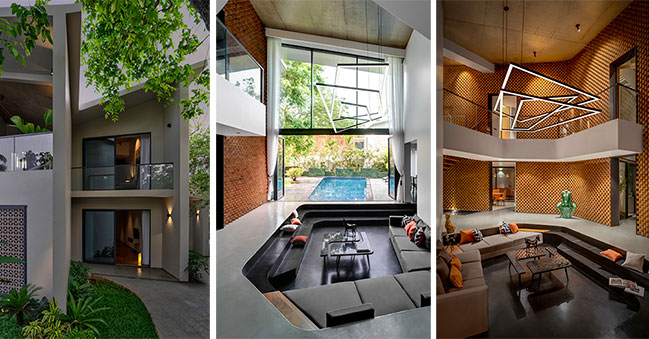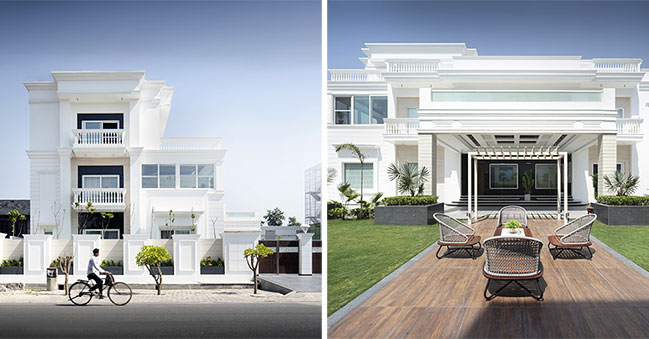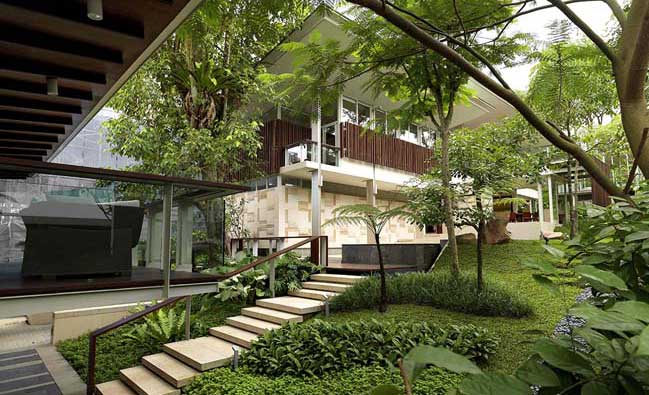09 / 11
2019
The land chosen for housing, is a lot with a wide front, which was decreasing towards the back wall, which allowed us to design a large main facade, with several rooms of the house overlooking the garden.
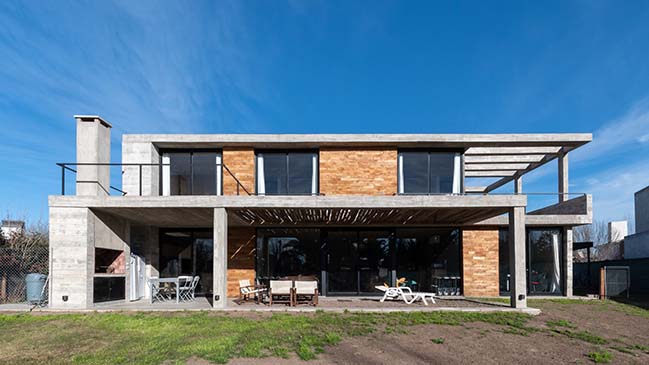
Architect: Pinasco / Pinasco Arquitectos
Location: Country San Esteban, Rio Cuarto , Córdoba, Argentina
Year: 2019
Area: 260 sq.m.
Author: Javier Pinasco-Maria Ortiz Rombola
Other Participants: Martina Pinasco
Structural Calculation: Ing. Cristian Minudri- Sergio Cahe
Photography: Gonzalo Viramonte
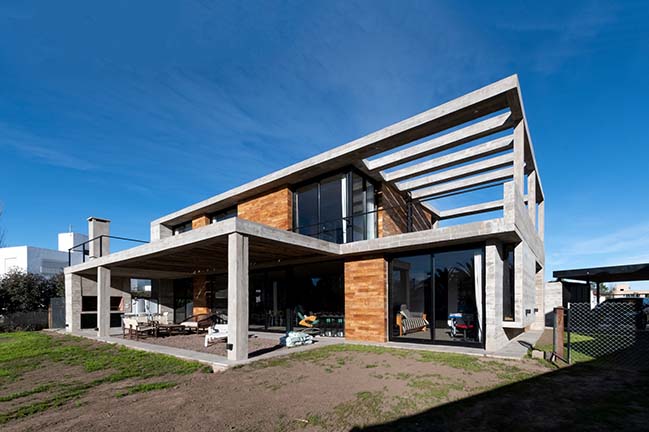
From the architect: First, the house was designed as a compact volume, with a facade closed to the street. We seek to generate a set of planes with concrete, a resource that was used to play with the design and location of openings that ventilate the circulation core, and also to grant some privacy and protect that from the direct incidence of western rays. On the other hand in its counter facade, the house is losing that robustness and opens completely to the garden.
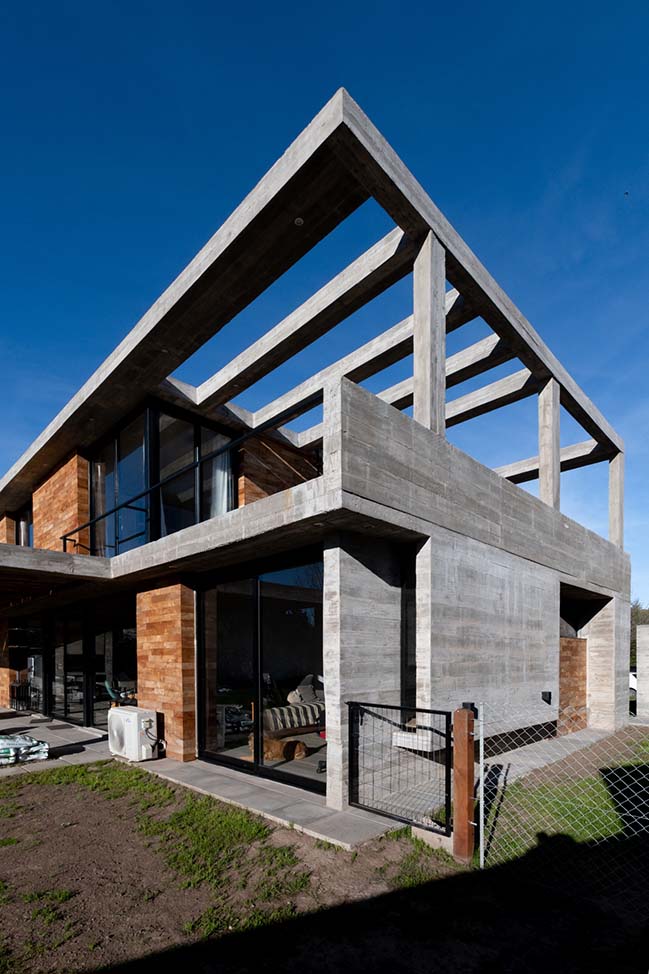
The solidity of the façade is dematerializing at the auctions, and terraces covered with pergolas of the same concrete seen appear, which give the group some transparency and lightness.

The main idea in the materialization of the house, was to choose textures and materials in their raw and natural state, contemplating their own old age. Participating in both the exterior and interior prominence of the house, also appearing on the stairs, kitchen island, bathroom counter.
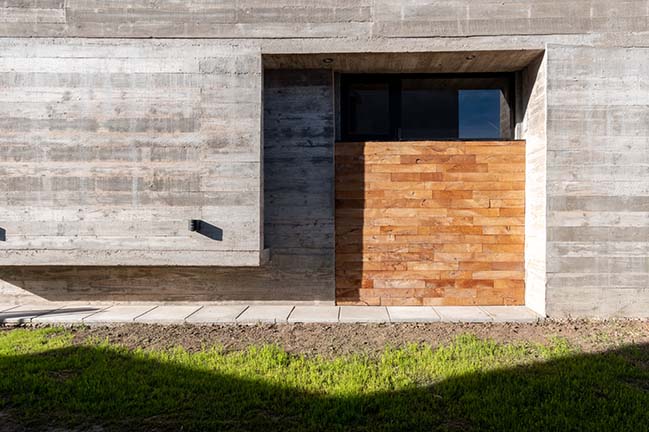
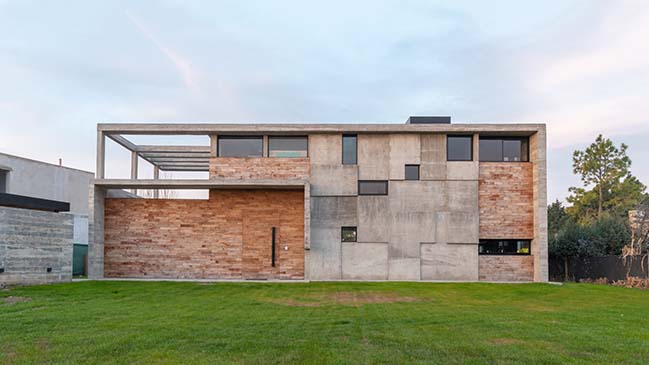
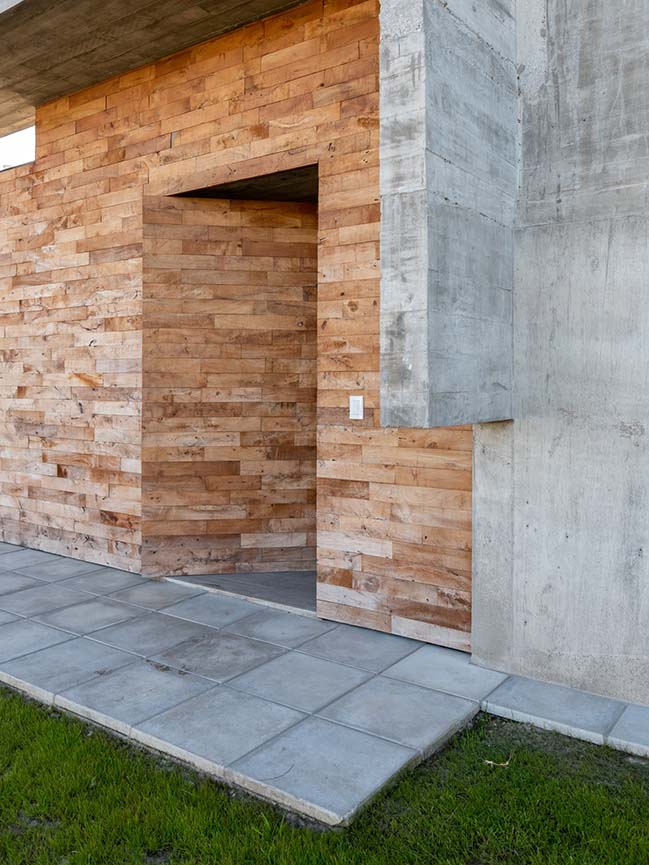
YOU MAY ALSO LIKE: Cientocinco House by JAMStudio arquitectos
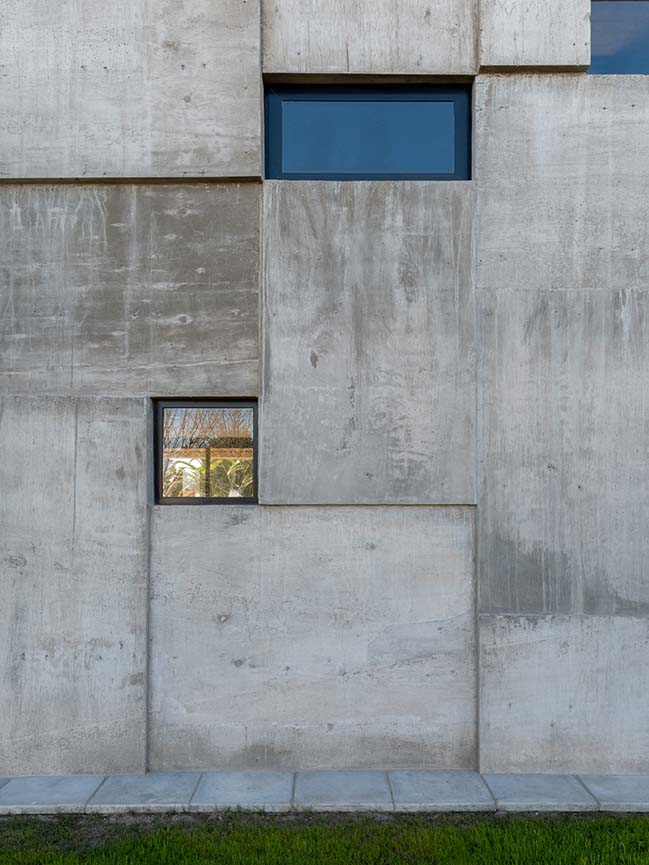
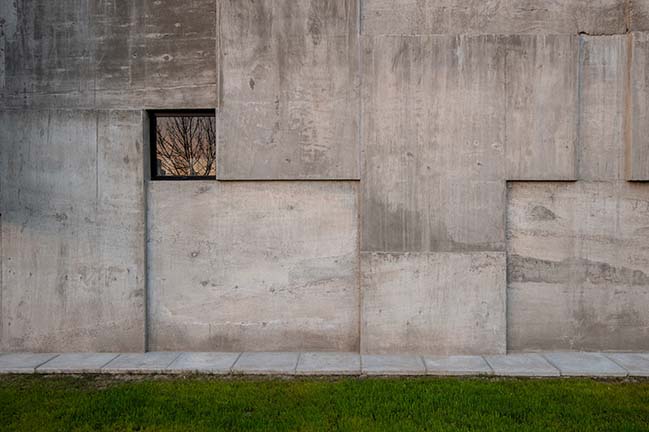
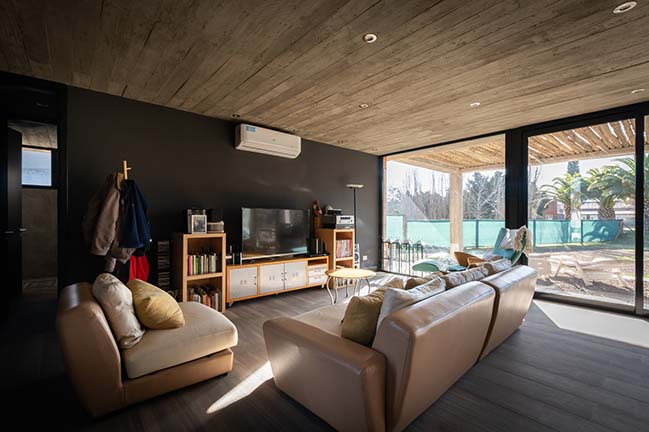
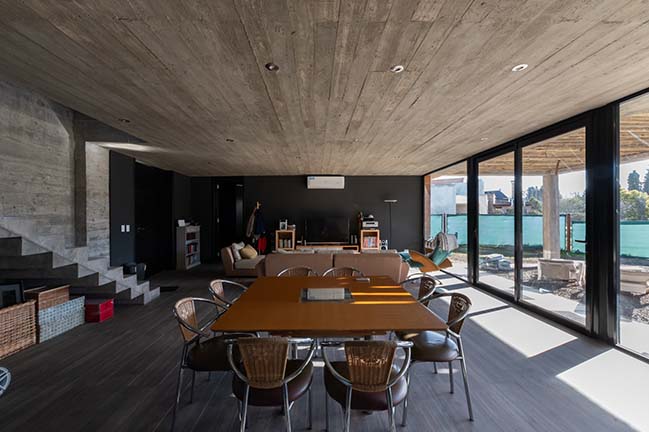
YOU MAY ALSO LIKE: House Y in San Steban by Ambroggio arquitectos
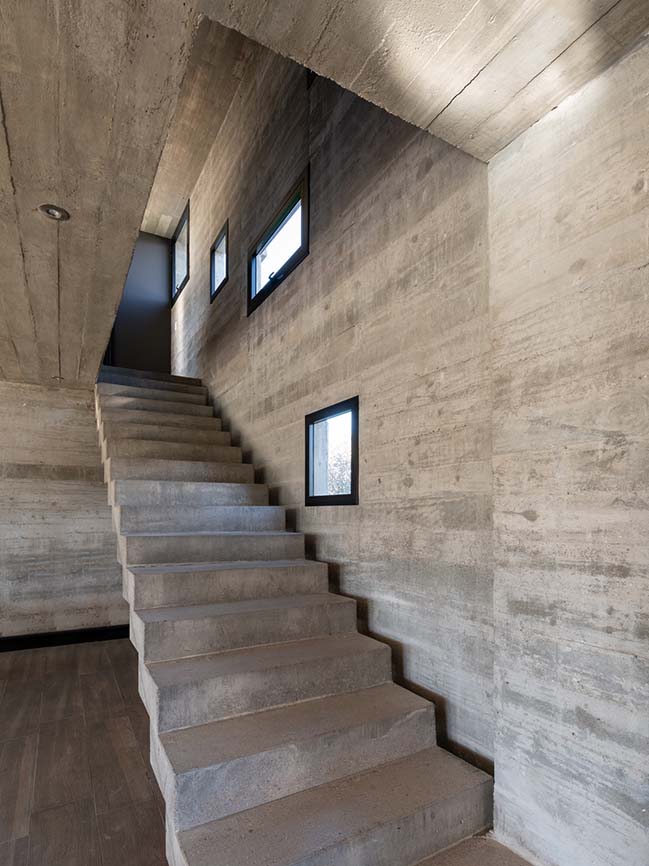
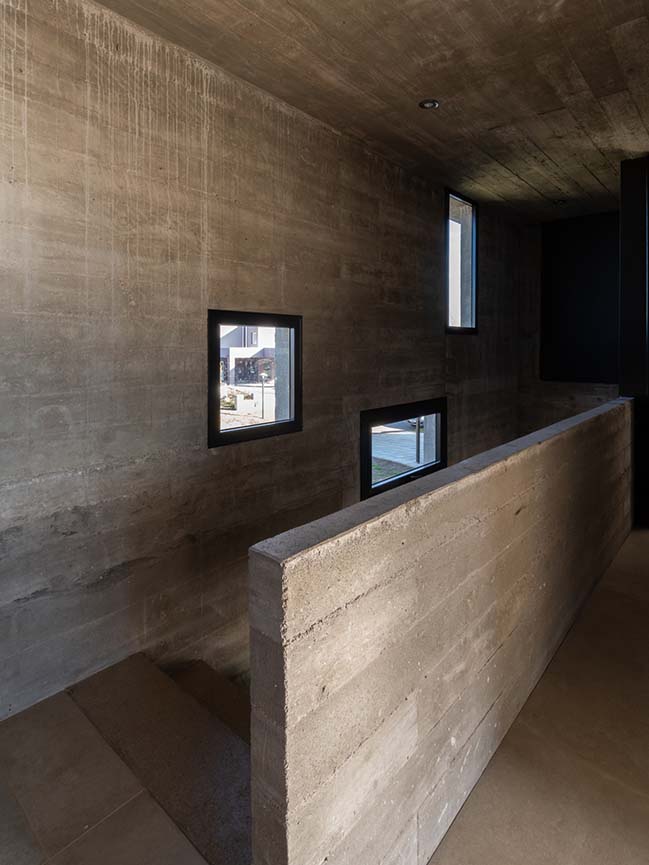
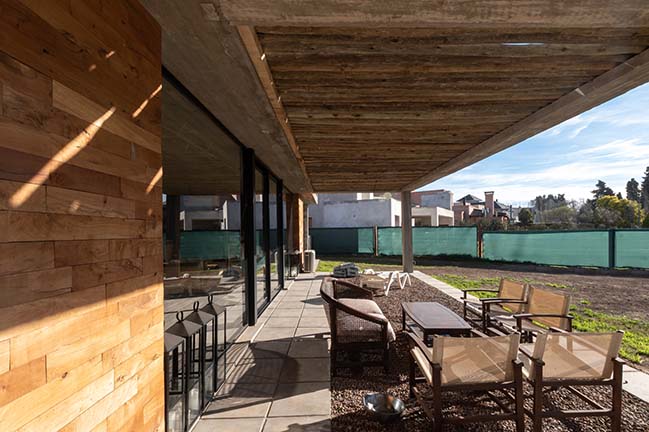
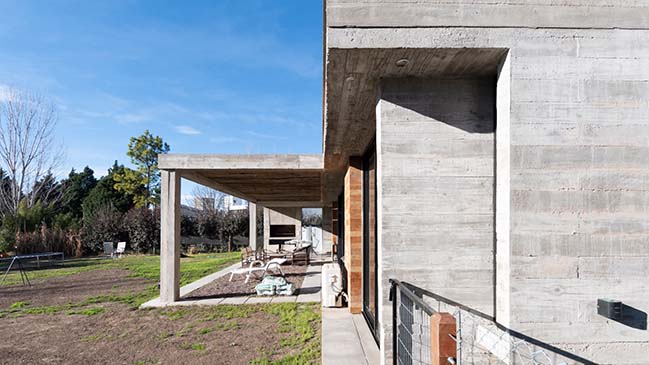
YOU MAY ALSO LIKE: DC House in Córdoba by ARarquitectos
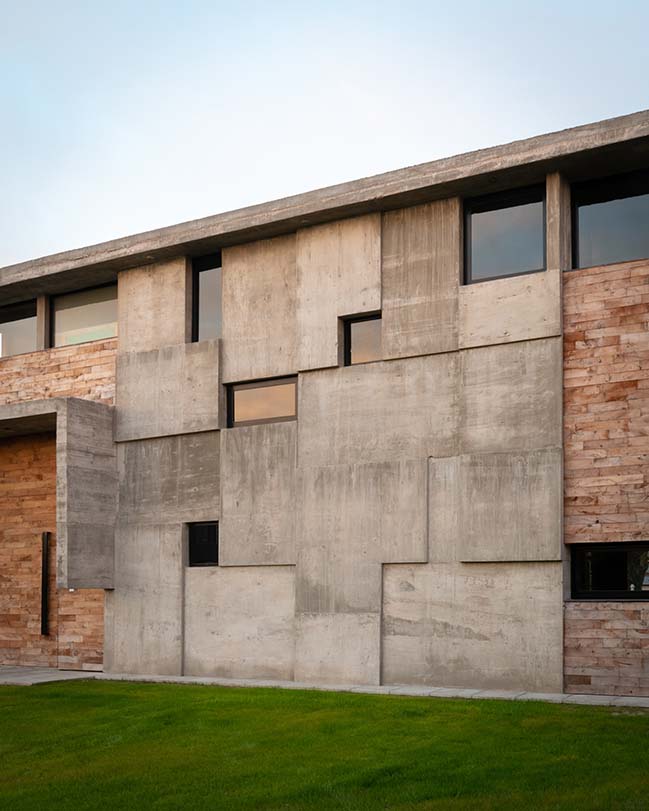
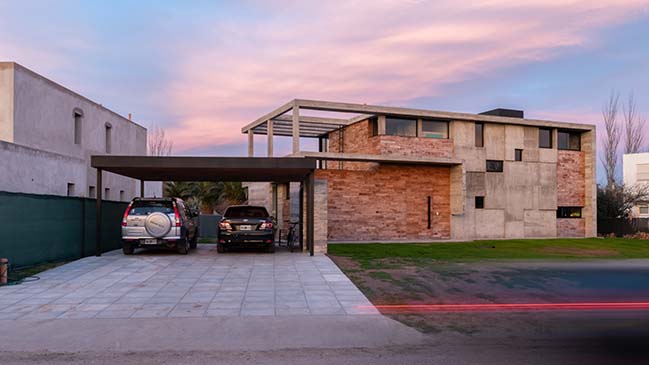
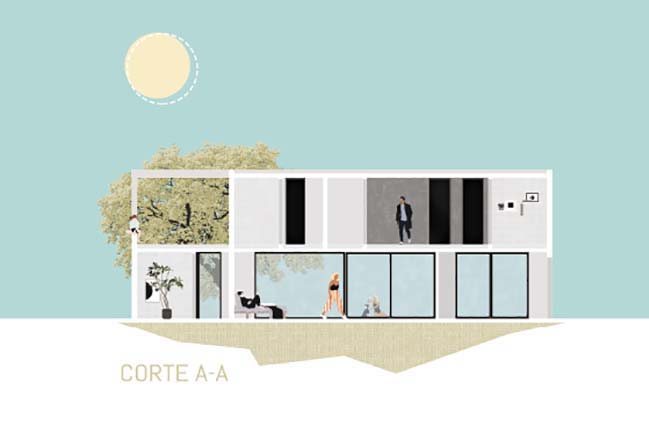
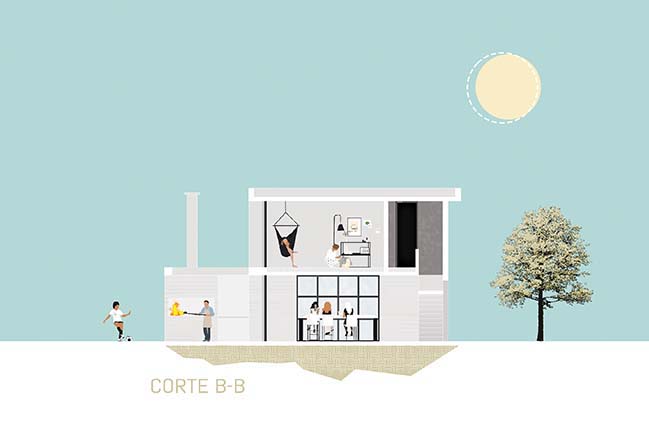

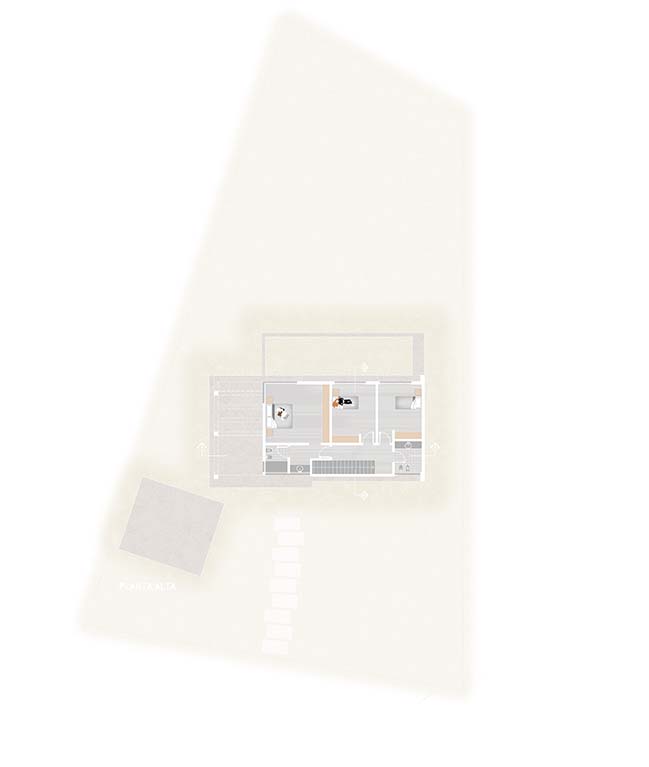
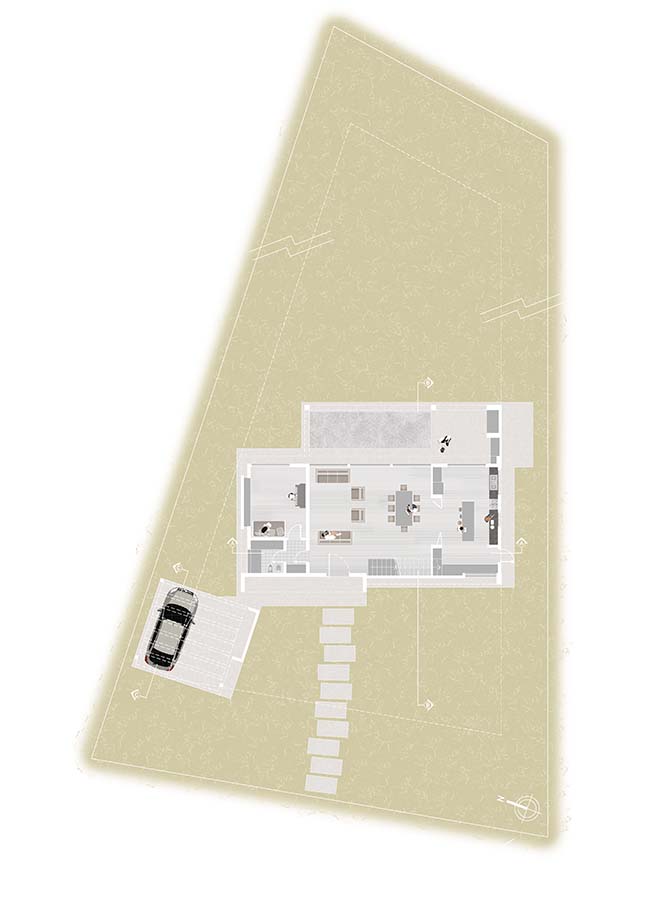
House 354 by Pinasco / Pinasco Arquitectos
09 / 11 / 2019 The land chosen for housing, is a lot with a wide front, which was decreasing towards the back wall, which allowed us to design a large main facade...
You might also like:
Recommended post: Bishopsgate House: Luxury villa in Singapore
