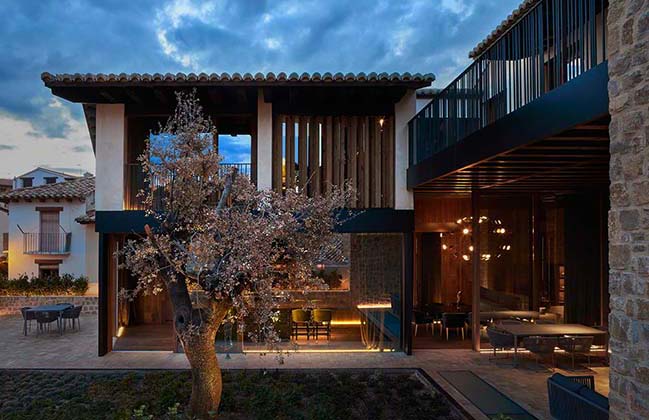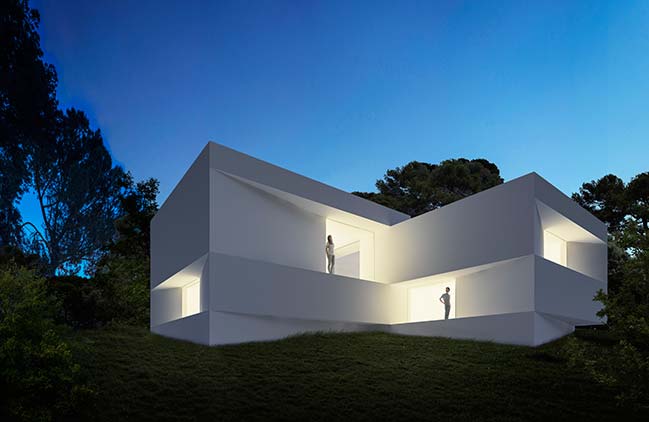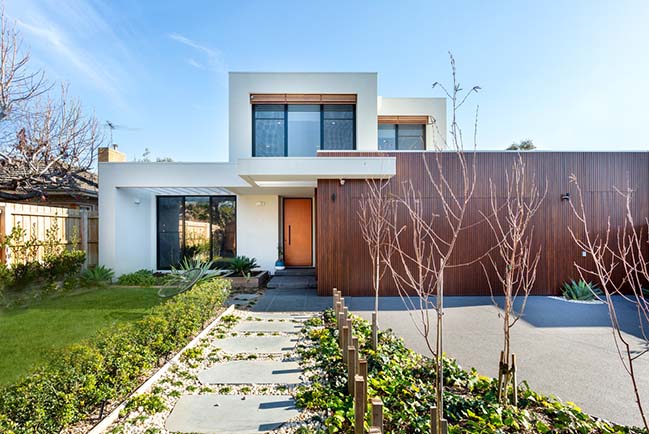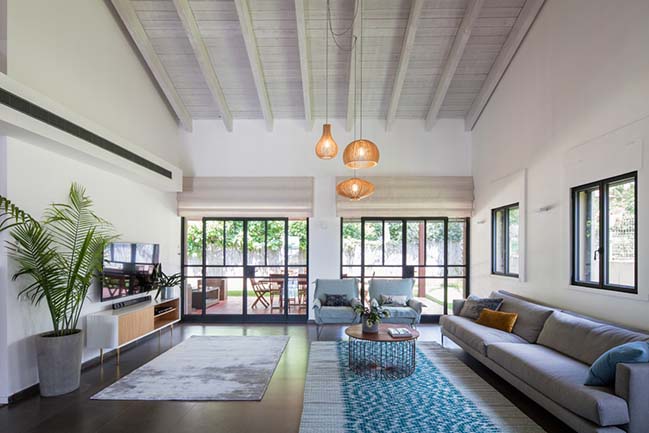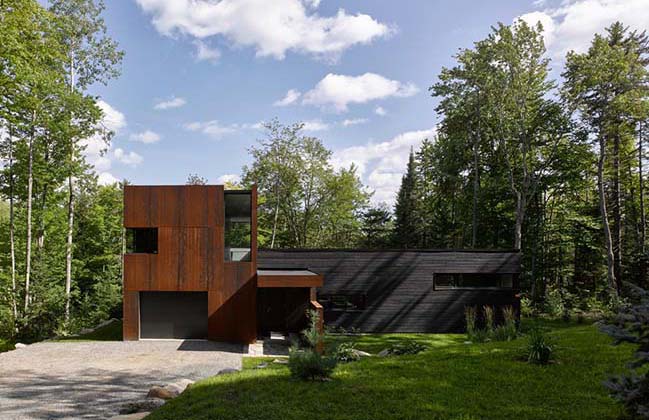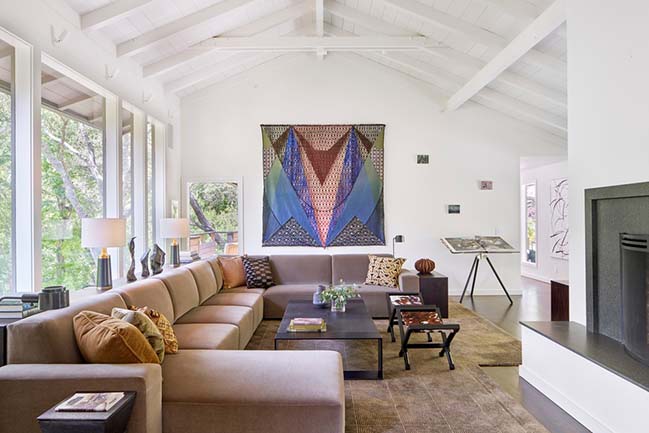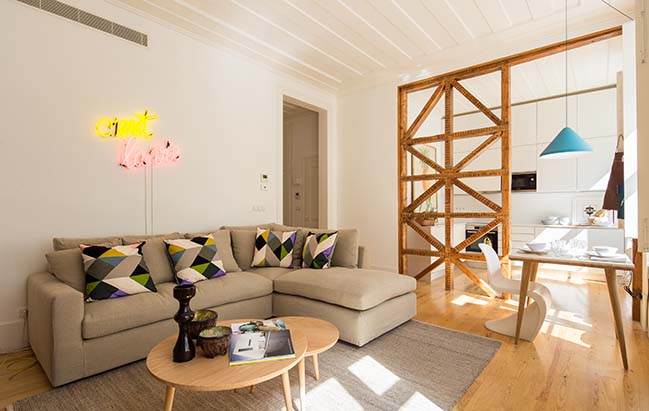06 / 30
2018
The house T a detached house located in Merano, consisting of a ground floor and a basement with garage. There were designed two buildings on different levels connectet by internal stairs, to better adapt the house to the sloping terrain.
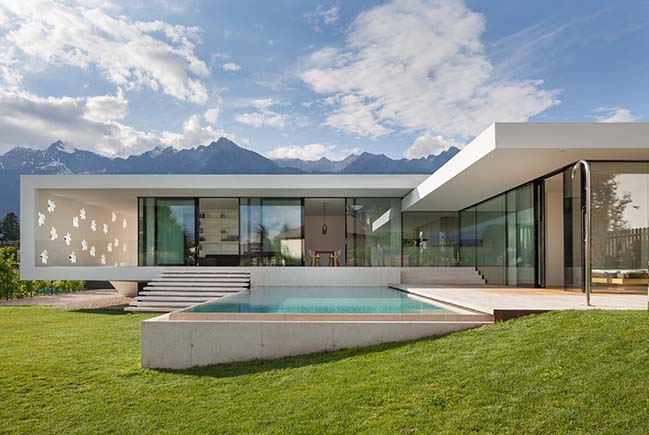
Architect: monovolume architecture + design
Location: Meran, Italy
Year: 2018
Coworkers: Benjamin Gänsbacher, Sergio Aguado Hernàndez, Barbara Waldbooth
Structural Engineering: Baucon Bozen
Photography: Andrea Zanchi
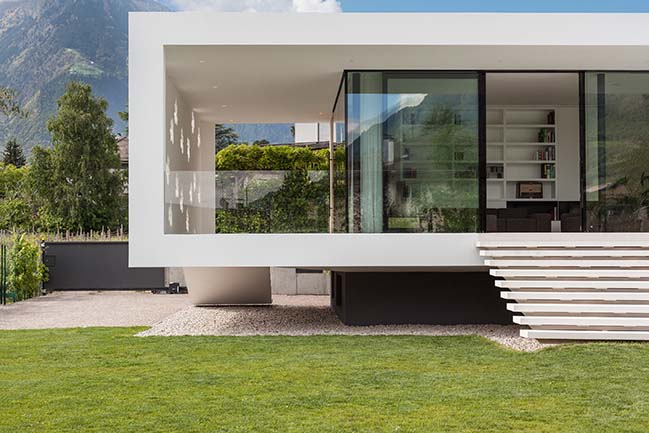
From the architect: The pure lines of the design are underlined by the execution of exposed concrete and the realisation of glass facades, which make the building complex appear clear and light.

The glass facade, doors and windows are designed as all-glass elements made of 3-fold glazing in order to obtain the best possible comfort. The roof is designed as flat roof covered with gravel.
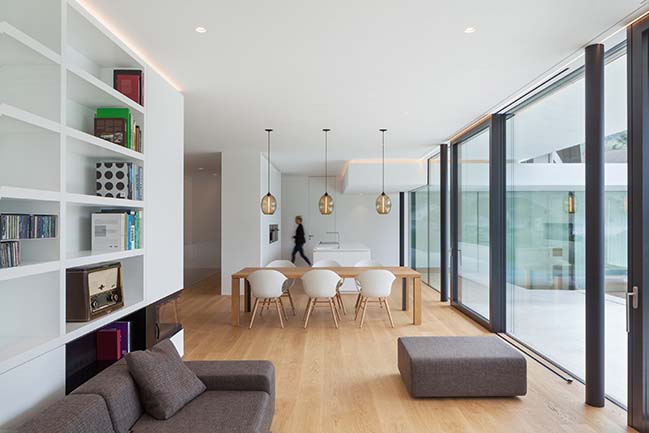
The living areas open onto a spacious terrace and the pool. A seemingly floating staircase leads to the garden.
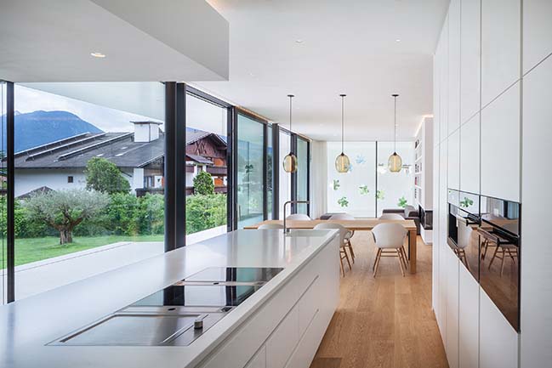
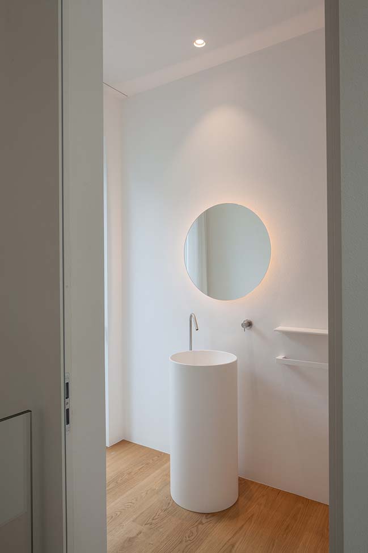
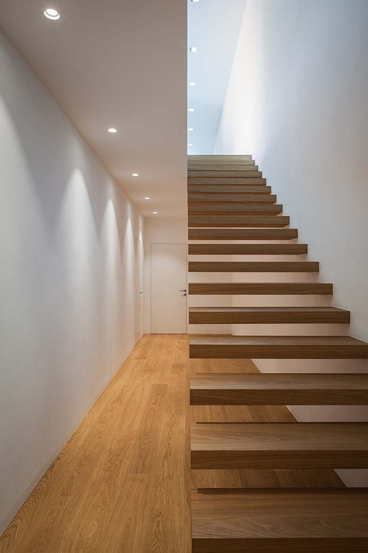
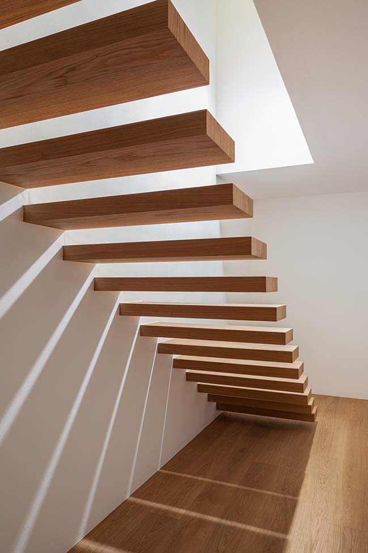
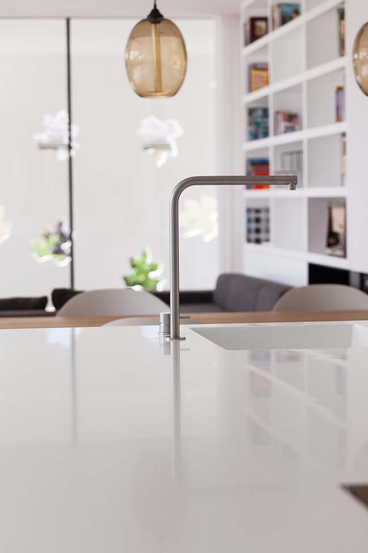
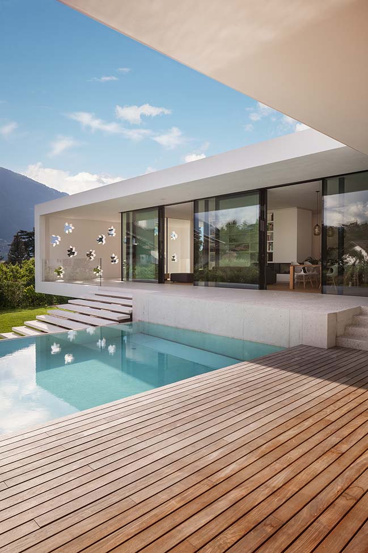
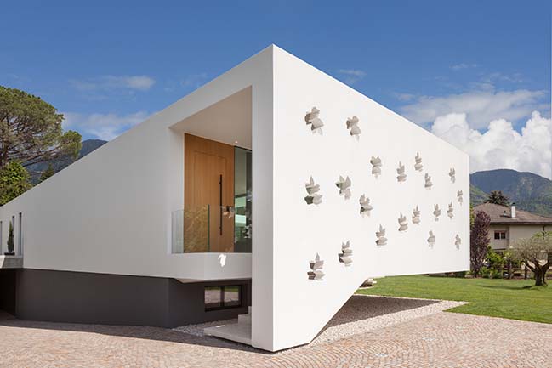
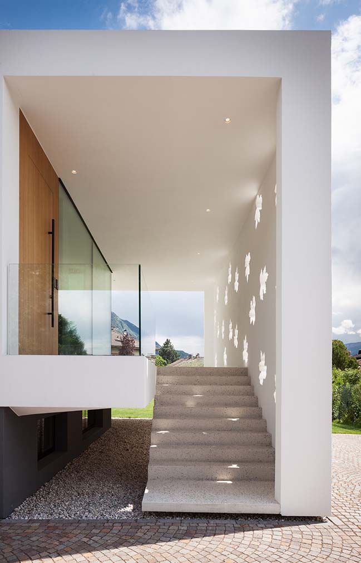
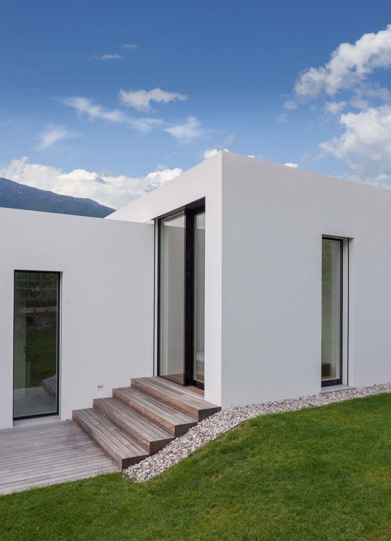
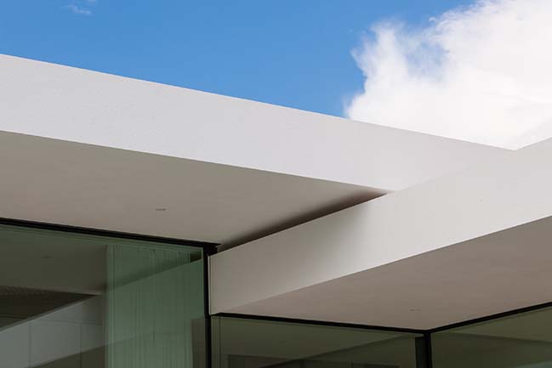

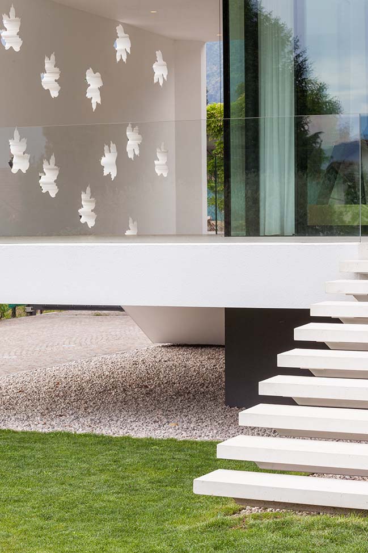
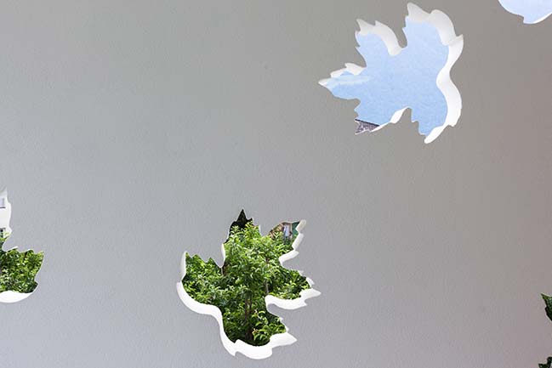
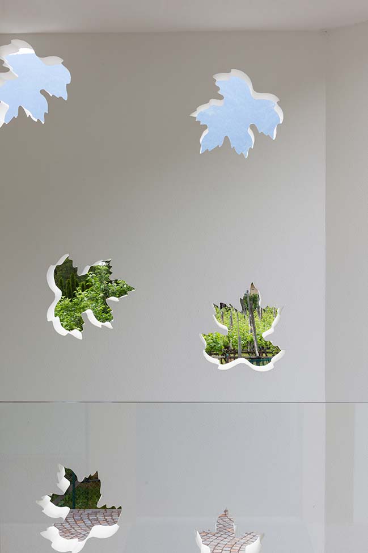
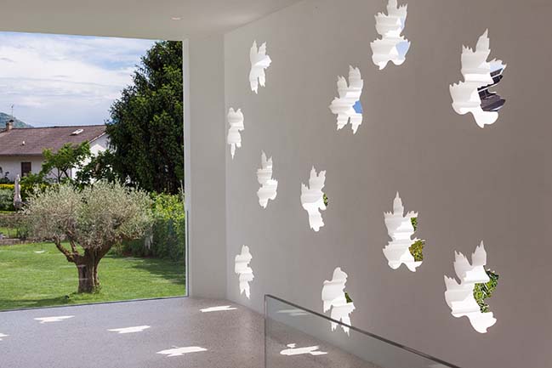
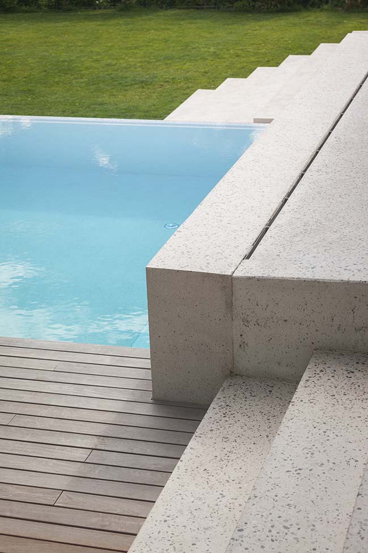
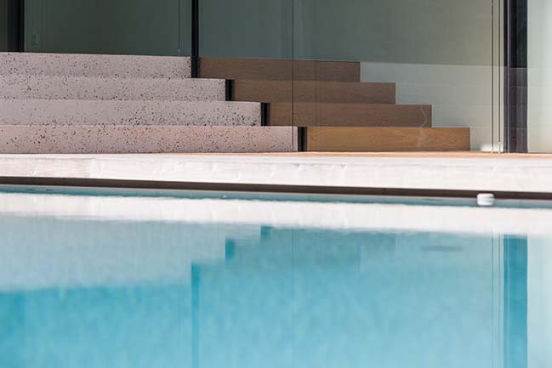
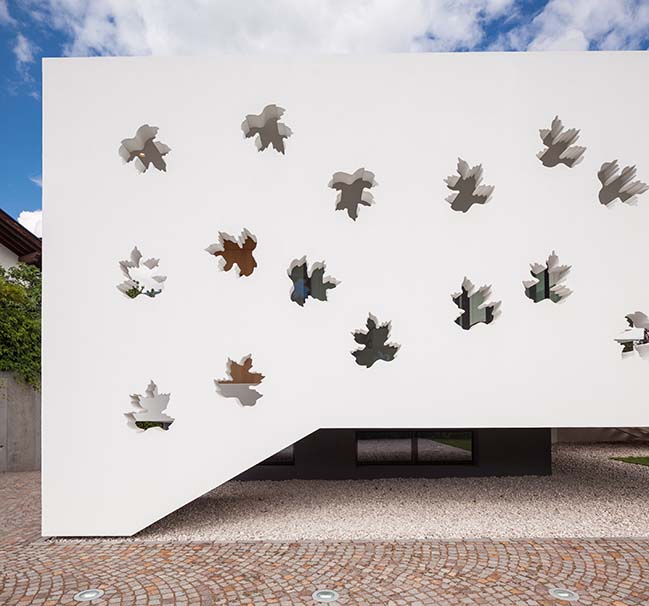
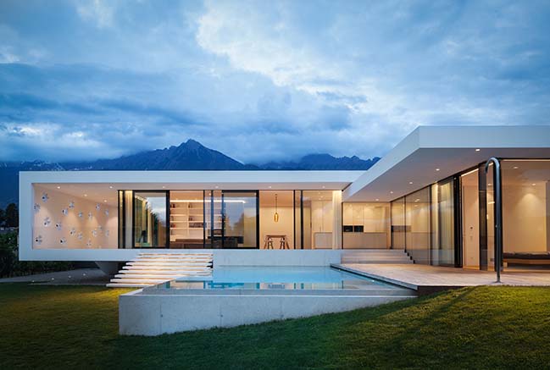
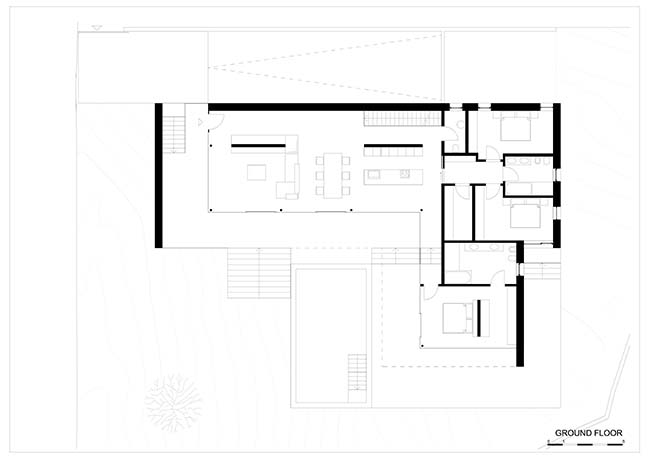
> Renovation of an attic in Italy by Moreno Farina Studio
> EP House in Rome by StudioTamat
House T in Meran by monovolume architecture + design
06 / 30 / 2018 The house T a detached house located in Merano, consisting of a ground floor and a basement with garage
You might also like:
Recommended post: Pop Art Movement in Lisbon by BRANCO sobre BRANCO
