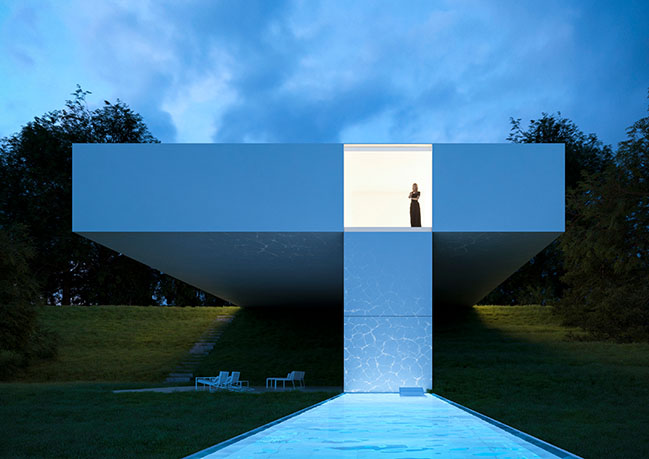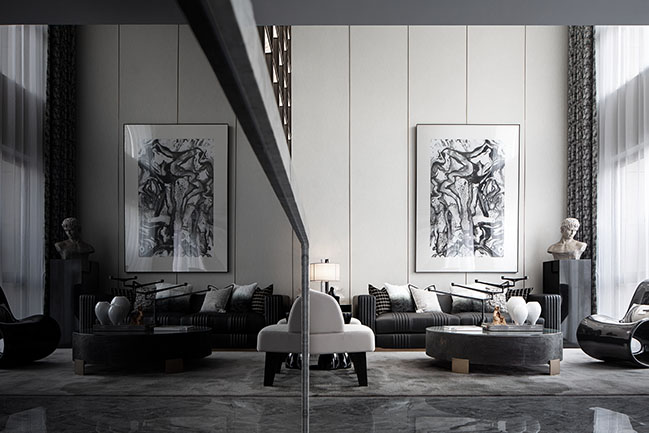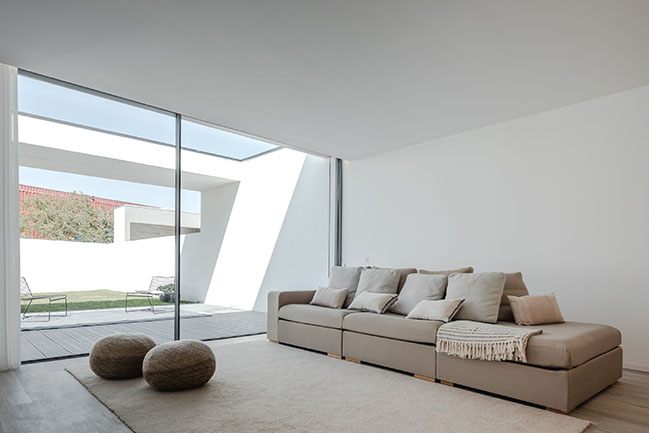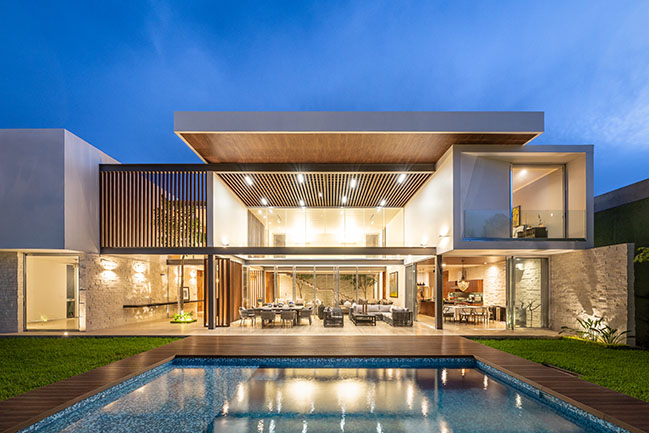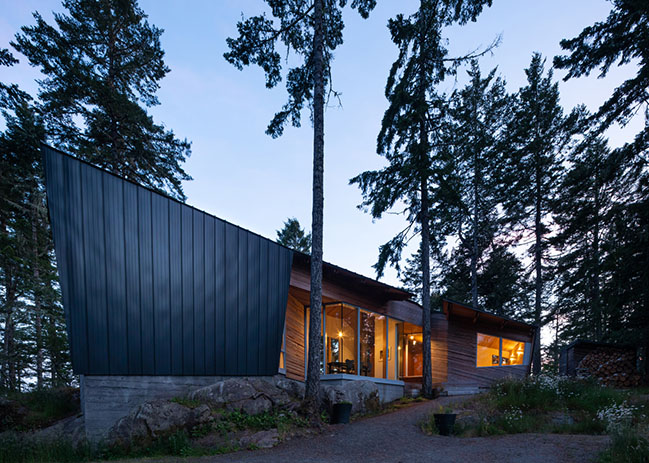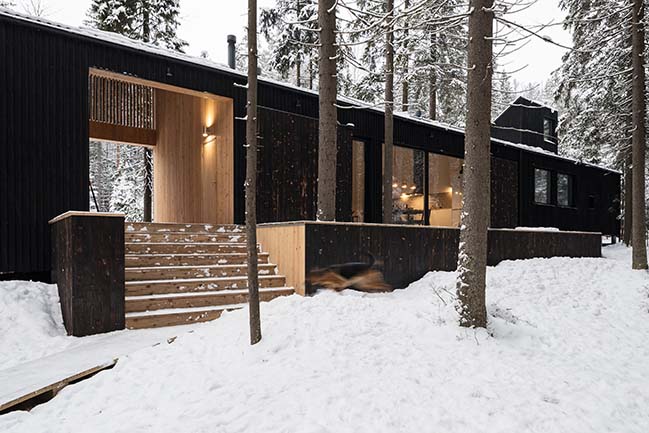11 / 11
2019
Casa Jordão Project, a holiday home, started as customers’ idea to make a single-story building, integrated to the land, promoting families’ social interaction.
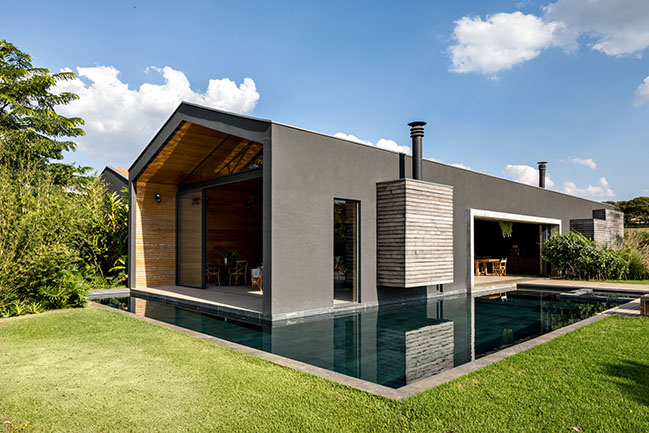
Architect: FGMF Arquitetos
Location: Monte-Mor, SP - Brazil
Year: 2016
Site area: 1,730 sq.m.
Building area: 500 sq.m.
Authors: Fernando Forte, Lourenço Gimenes, Rodrigo Marcondes Ferraz
Coordinators: Gabriel Mota, Luciana Bacin, Ana Paula Barbosa, Adriana Pastore, Adriano Soares, Carmen Procópio, Caroline Endo, Mariana Leme, Mariana Schmidt, Rodrigo de Moura, Vera Silva
Landscape Designer: Rodrigo Oliveira
Construction: Join Us Construtora
Photography: Fran Parente
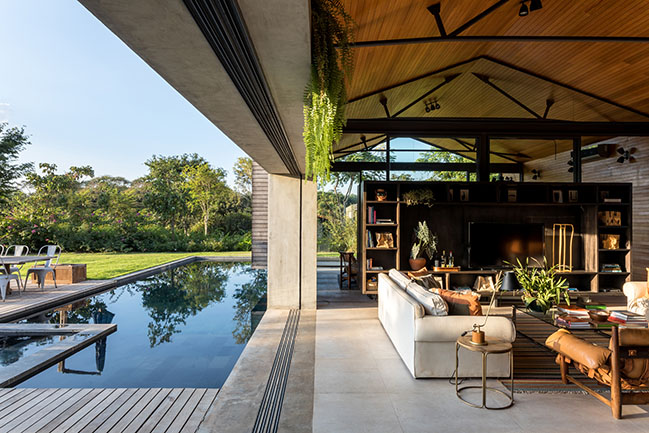
From the architect: The house is located in a stud farm, which has certain restrictive rules regarding appearance and architecture, and among them, the one that affected us the most was the compulsory requirement to use a clay roof, which is very common in Brazil, with at least two versants.
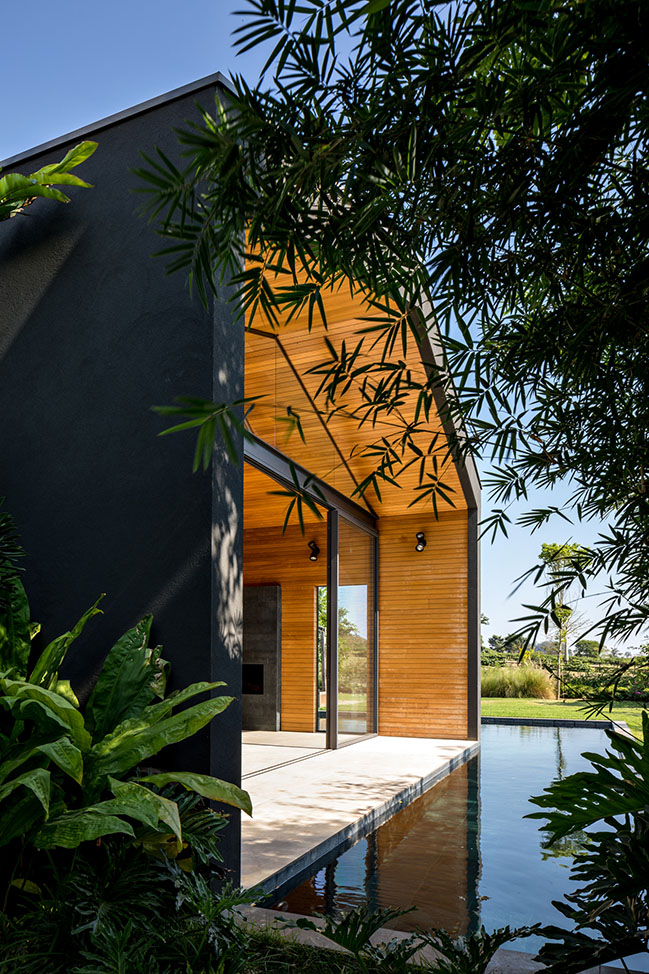
Having these issues in mind, we started from a residence archetype, almost like a child’s drawing; two walls, two versants. The first idea of a residence. From these simple sketches, we began making a kind of extrusion, creating a pavilion, or large barn. We then resolved to sectorize and duplicate these blocks, creating an interior garden between them, which also provides access to the house. In the block that has more contact with the remainder of the land and garden, we positioned the social areas and kitchen, which in this context is a reversible interaction area, and in the more isolated and private block, we placed the several bedrooms and children’s playground.
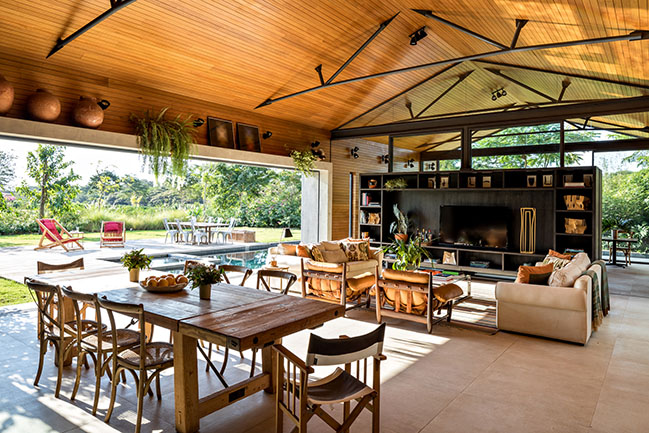
Once the sectorization has been settled, we started working in volumes. Instead of a traditional balcony, we created a concrete gantry allowing the window frames to fully retract so the main room becomes the balcony. A pool, in black slate, surrounds this social volume, in “L” format, serving also as a water mirror. A rack designed by us tenuously separates a home theater space from the fireplace, with access to a large glazed opening, from where it is also possible to access the pool. The kitchen, performed in light structural system, repeats the “little house” format within the main volume, fully made out of darkened wood, having a large reversible opening.
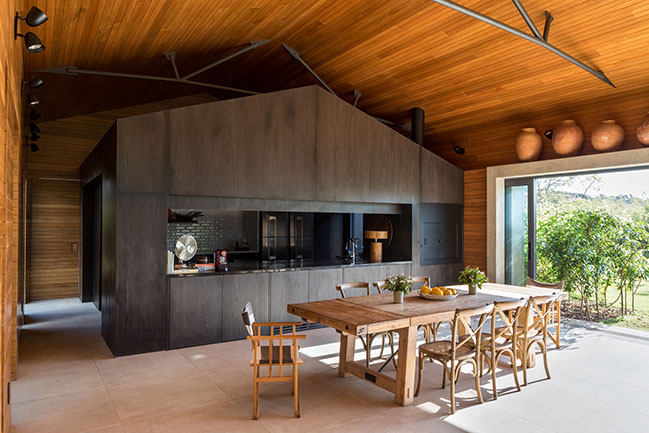
We sought a contrast between the external black-painted mass and a light internal coating, in tauari wood. The rook structure, made of wood and steel, breaks the traditional shears – it is the only portion of the structure that is apparent, drawn in a manner that makes the structural efforts clear, resulting in an extremely light and curious design.
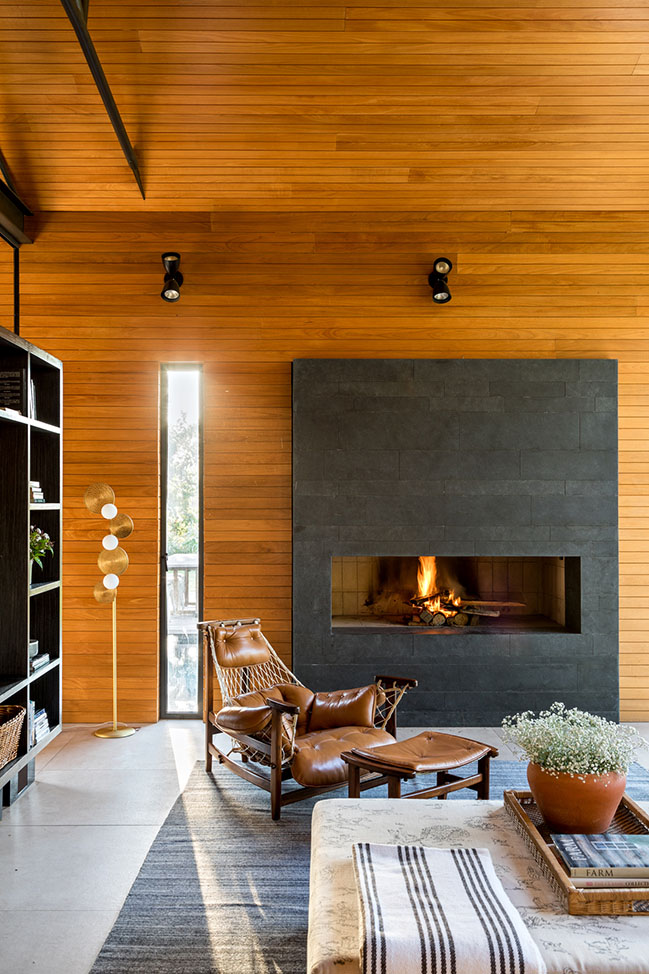
The bedrooms’ block has external openings coated with untreated wood for it to become greyed out with time, just like traditional Brazilian constructions, with small blocks breaking the walls’ linearity of the main volumes.
The result is a house that, from the outside looks extremely simple, but on the inside a surprise of contrasts and relations between the most common spaces for this type of holiday home awaits.
YOU MAY ALSO LIKE: Neblina House by FGMF Arquitetos
Jordão House by FGMF Arquitetos
11 / 11 / 2019 Casa Jordão Project, a holiday home, started as customers' idea to make a single-story building, integrated to the land, promoting families' social interaction...
You might also like:
Recommended post: House in Roschino by AB CHVOYA

