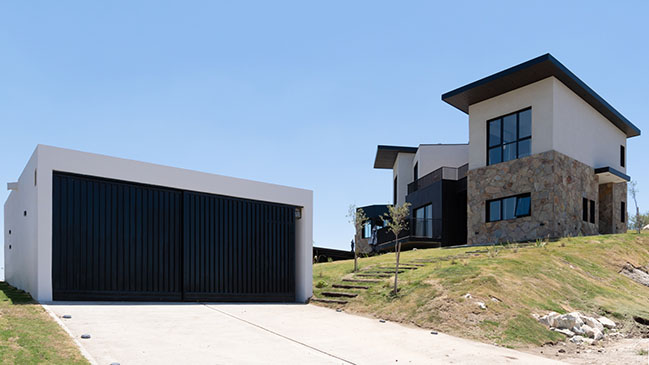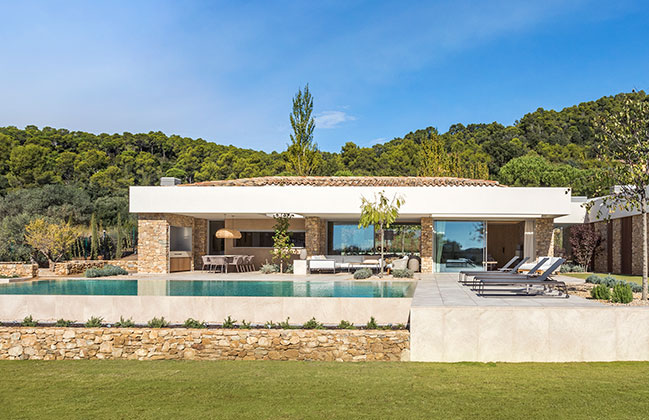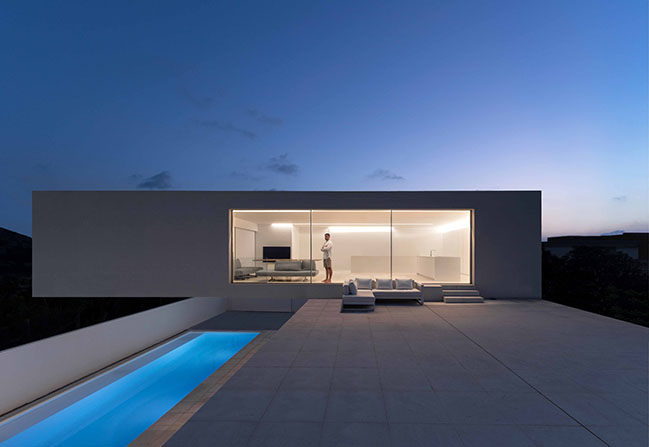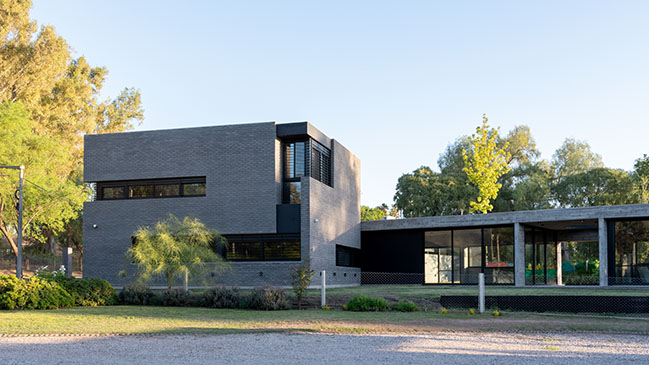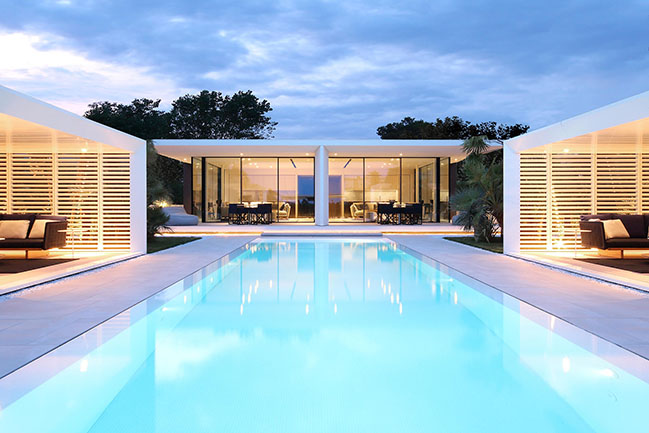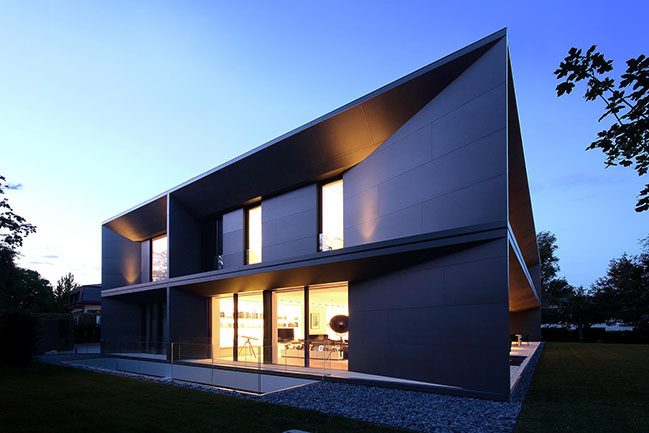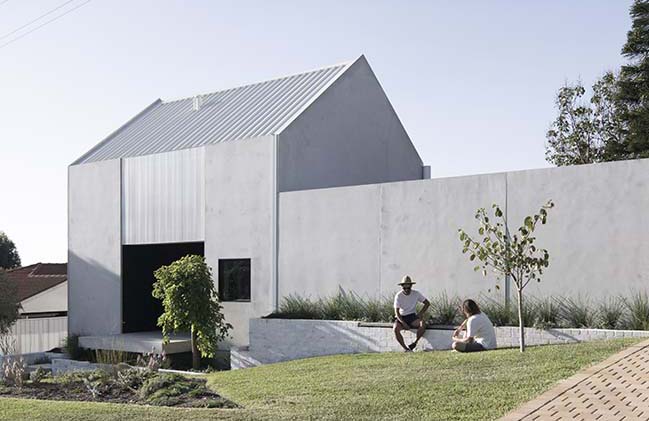03 / 02
2021
Pilará House is located in a Country Club a few minutes away from Pilar. It is a rural urbanization of large lots, developed on the former ranch lands of the Pampa plains of Buenos Aires...
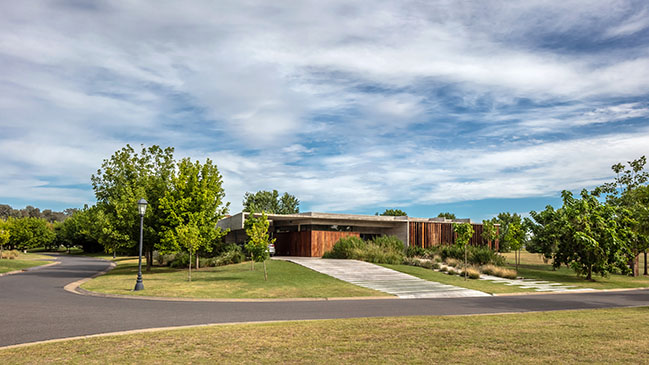
From the architects: The main landscape feature of its quarters is that it has maintained the soft sinuosity of the meadow, planted with different species of native trees and bushes, accompanying the layout of the urbanization.
The house occupies an irregularly shaped corner lot with a gentle elevation with respect to the surrounding streets. The sidewalks are planted with young species of catalpas and maples.
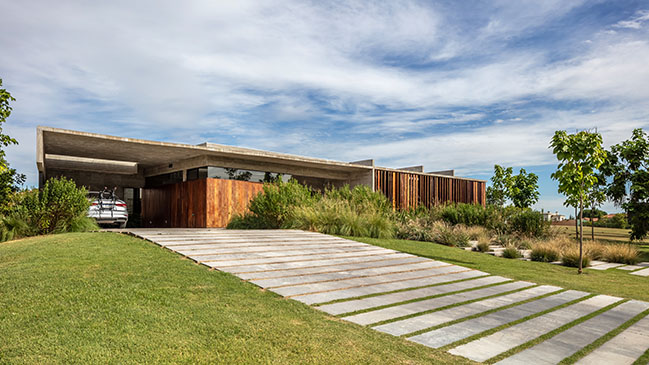
The commission
The clients, a young couple without children, wanted a house developed entirely on the first floor -like a country house, they said-, although without repeating its classic typology, as they were interested in the complex spatiality of the different houses built by the studio.
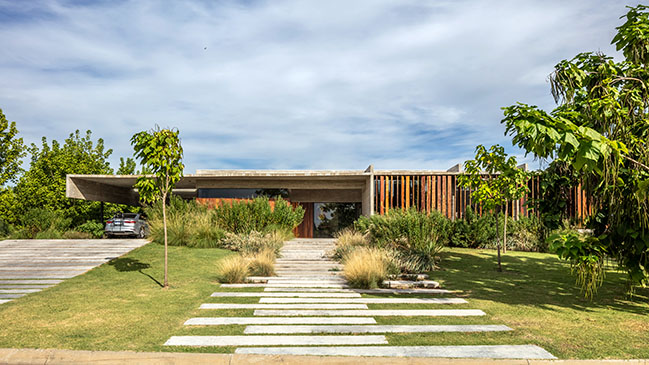
They also wanted a wide veranda and a swimming pool in contact with a projected landscape, which they imagined, in total harmony with the natural landscape of the Pampean plains.
As a special requirement, they requested that some rooms of the house stand out for having a greater height in relation to the standard.
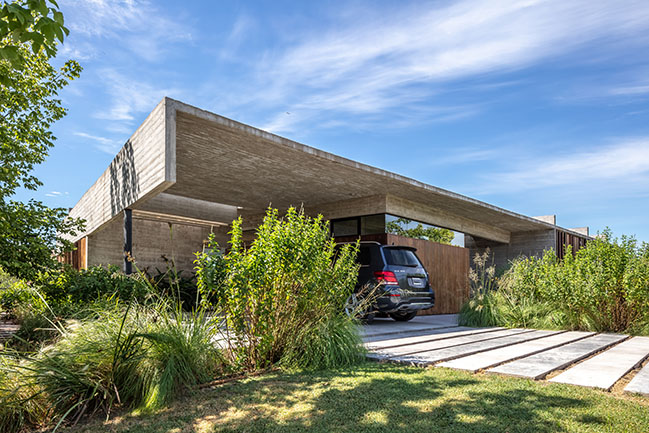
The program
A master bedroom with bathroom and large dressing room, two guest bedrooms with a bathroom to share, a large social area with integrated kitchen and, linked to it, the laundry room and the maid's room. A "refuge" (space named by them) next to the dining room to "lie down" to rest, read or watch TV, with a large bunk bed as the main equipment. A covered garage for two vehicles and two uncovered spaces for visitor parking.

The proposal
The house was conceived as a single volume that, occupying the entire silhouette allowed by the building regulations, would be structured according to an orthogonal grid that would allow it to be pierced towards its interior, giving rise to the creation of courtyards of different scales according to the requirements of use and ambience of the activities programmed in them. These courtyards serve both to communicate spaces and to isolate them from each other but, above all, their purpose is to create landscape from the architecture itself, so that living in this house is an experience where the limits between inside and outside are diluted to enjoy a climate that allows it, and also the contact with a landscape designed with native vegetation always changing throughout the year.
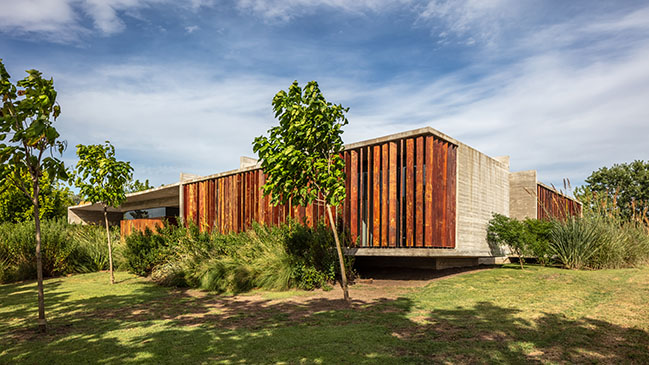
To the outside, the house is closed on three sides with screens made of quebracho wood boards in vertical position that filter the views from both streets and from the neighbouring property, achieving privacy in all rooms and controlling the incidence of the sun in the different orientations. The façade towards the back of the house is completely open through large windows and a wide gallery with a pergola.
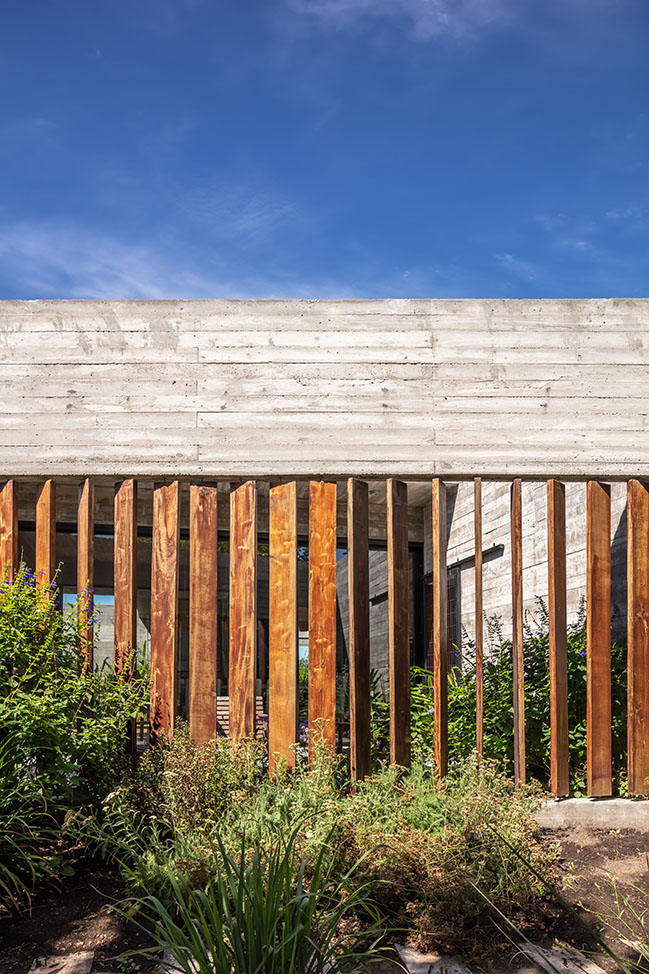
In order to solve the required difference in height between rooms without it being noticeable from the outside, which would weaken the single volume proposal, it was decided that the social area of the house and the entrance hall would be the outstanding rooms with a height of 3.05 meters. The bedroom area was designed with a free height of 2.60 m, raising the floor to 0.45 m above the entrance level, bridging the difference with a gentle ramp exposed as soon as one enters the house. This space is not only circulatory, but one of its open sides with a large window allows to discover the spatiality and vegetation of the main courtyard, and ending in a small garden allows views to the surroundings and provides a pause to change the direction of circulation, isolating the area of the master bedroom from the guest bedrooms.
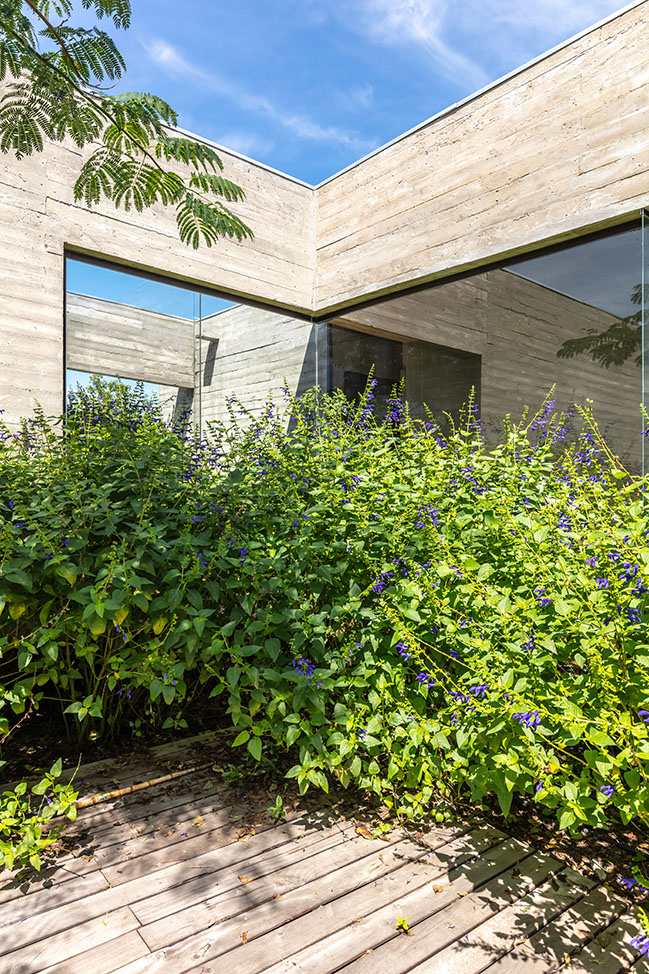
Returning to the entrance hall, as soon as one passes through the door, it becomes evident that the social area of the house was conceived as a succession of closed and open spaces that communicate with each other and whose essence is discovered as one moves through them. It deliberately avoids the comprehension of the totality of the work in a quick glance, in order to awaken the interest in recognizing the quality of each projected space.
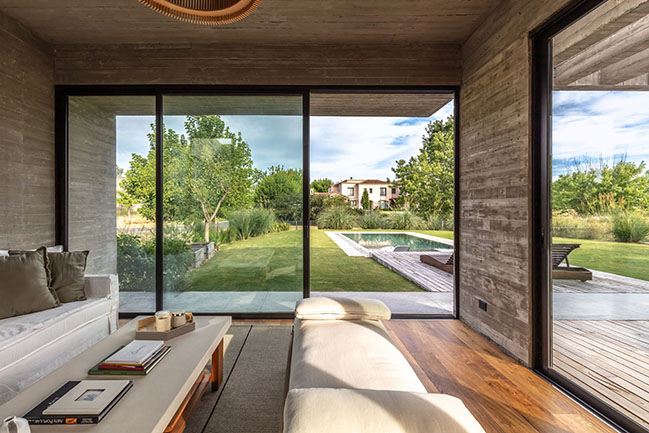
The treatment of natural light
In all of the studio's projects, special attention is paid both to controlling the incidence of sunlight on the glazed surfaces and to taking advantage of natural light as a design material that adds richness to the living spaces.
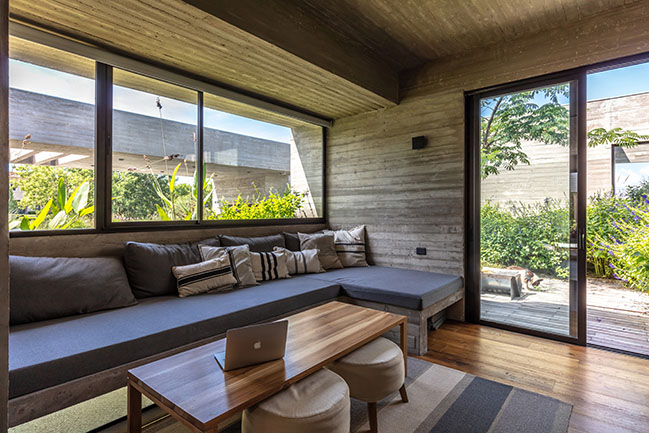
The openings are conceived as such, not as standardized elements with predetermined measurements and positions, but as perforations in the constructions that, of course, allow ventilating and illuminating the environments, but also to leave the exterior-interior relationship undefined, frame the landscape, filter the light, reflect it on a wall, etc. These perforations are the result of the particular searches of each project and the relationships that are to be established with their specific environment.
In this particular project, the shape and position of the openings of the different patios define a multiplicity of changing atmospheres that seek to highlight the spatiality of the environments.
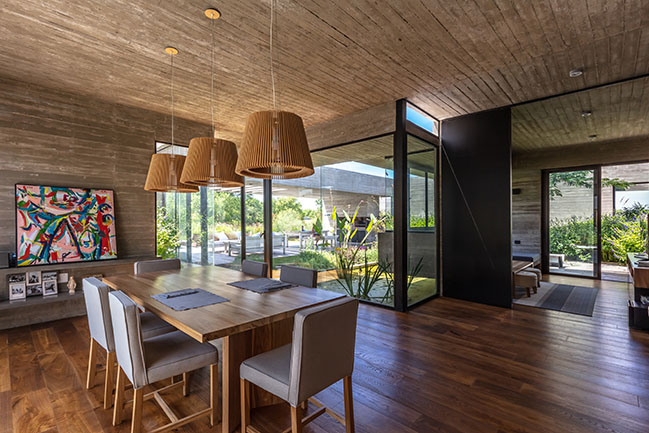
Architect: Besonías Almeida Arquitectos
Location: Pilar, Buenos Aires, Argentina
Year: 2021
Land area: 1538 sqm
Built area: 288 sqm
Design and Project Management: Arch. María Victoria Besonías, Arch. Guillermo de Almeida
Collaborators: Arch. Micaela Salibe, Hernán de Almeida
Photos: Federico Kulekdjian
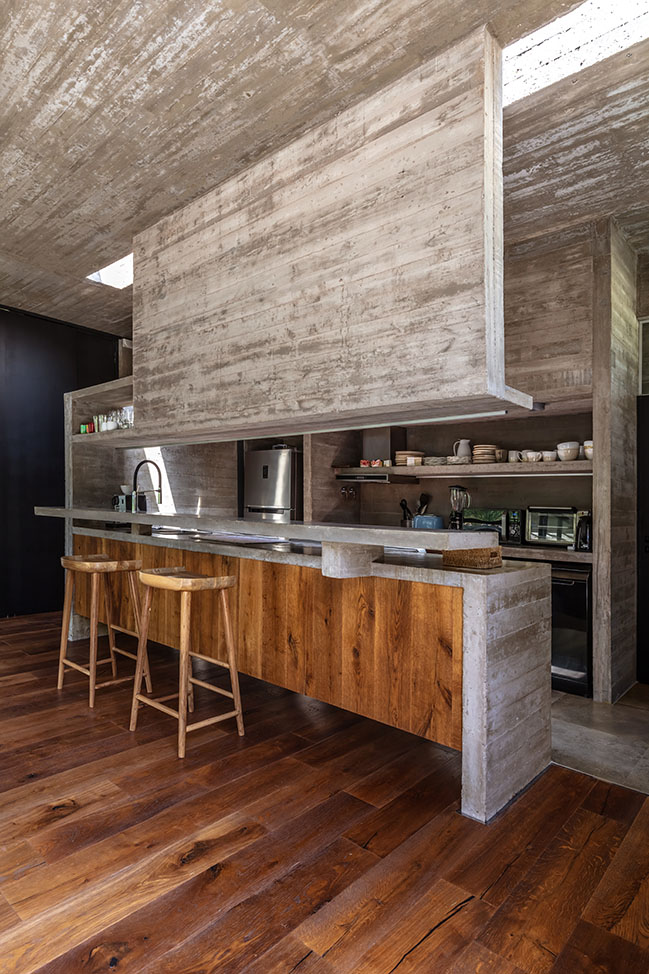
YOU MAY ALSO LIKE: Forest House in Costa Esmeralda by Besonias Almeida arquitectos
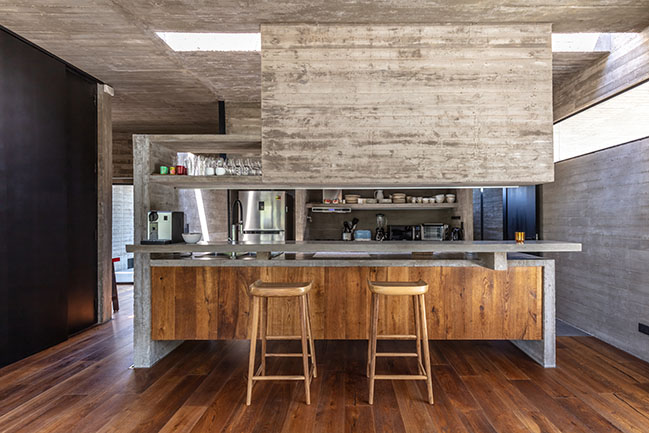
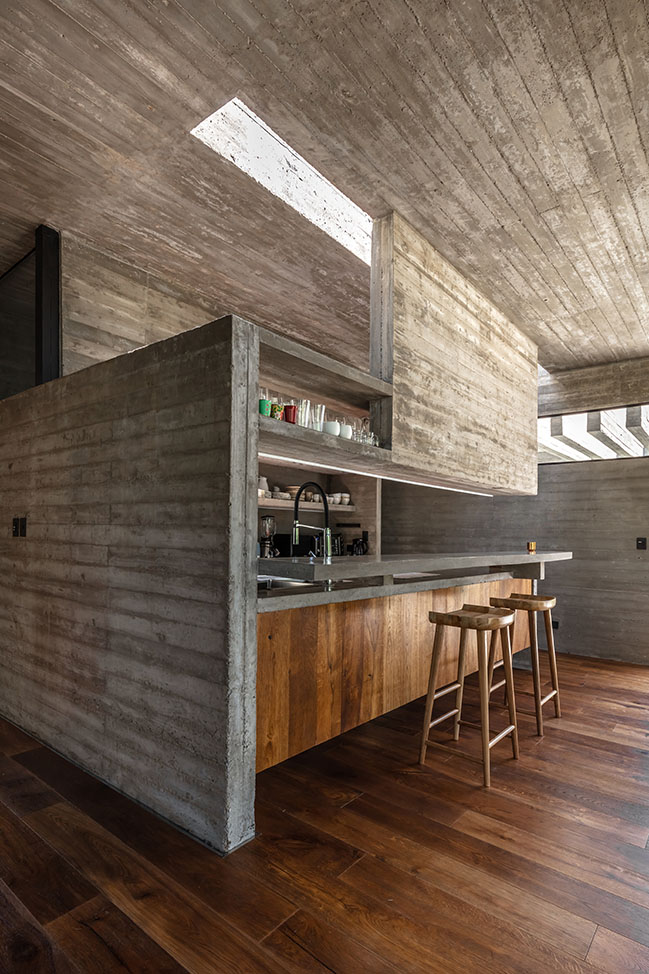
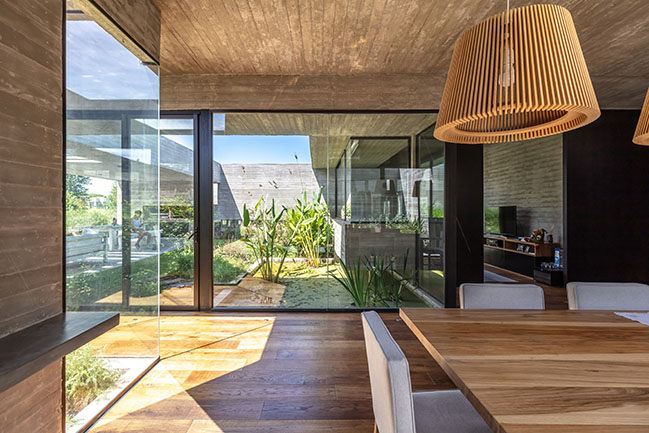
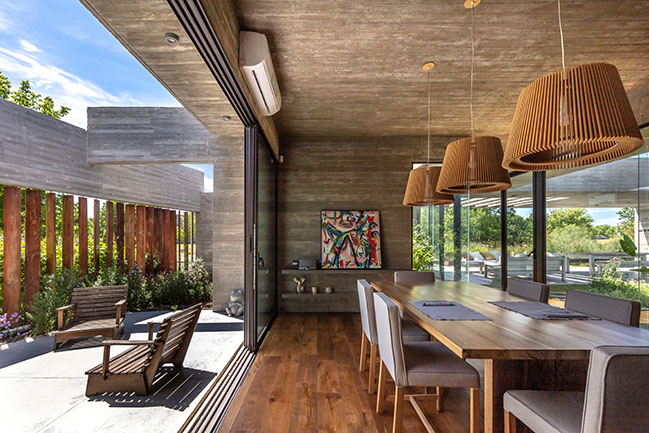

YOU MAY ALSO LIKE: Aranzazu House by Besonias Almeida Arquitectos
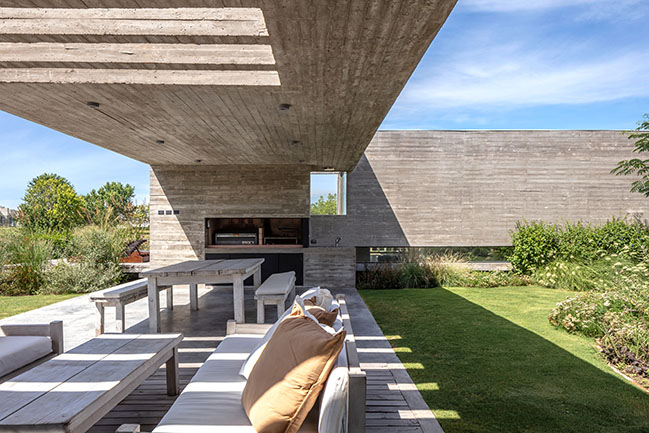
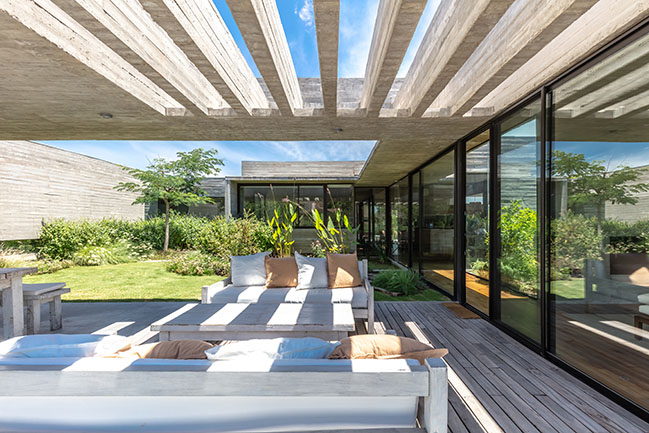
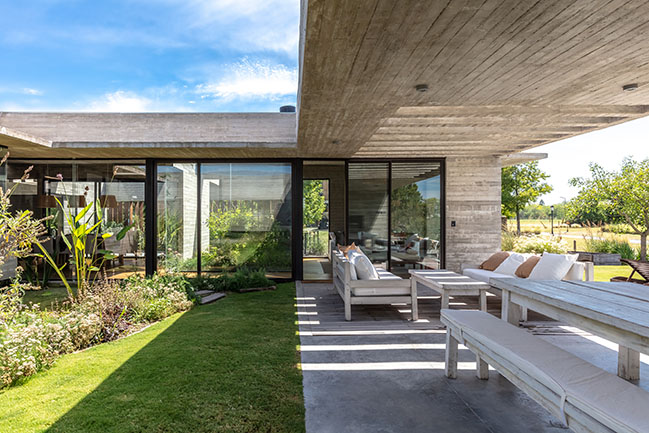
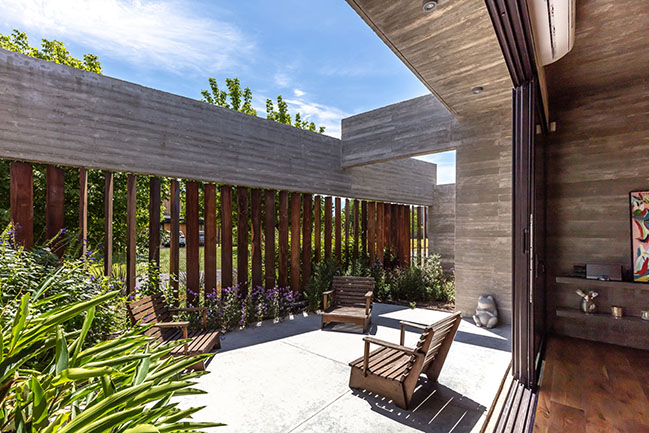
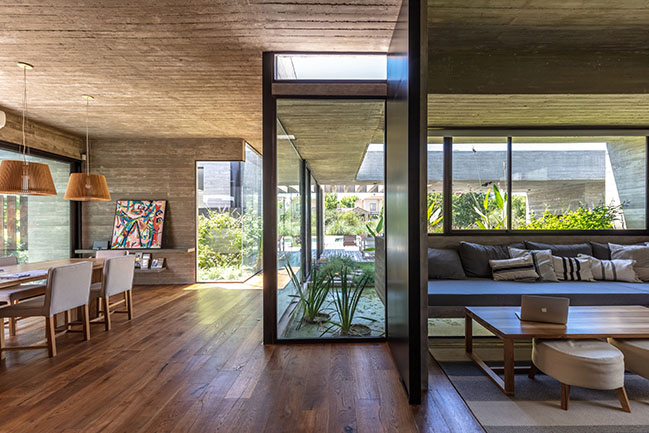
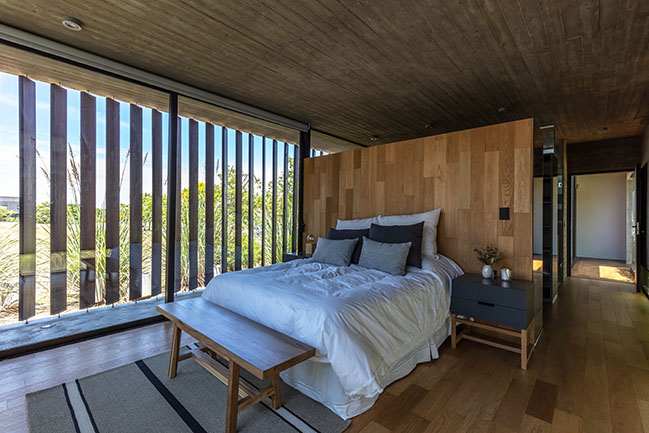
YOU MAY ALSO LIKE: House of Sand by Fran Silvestre Arquitectos
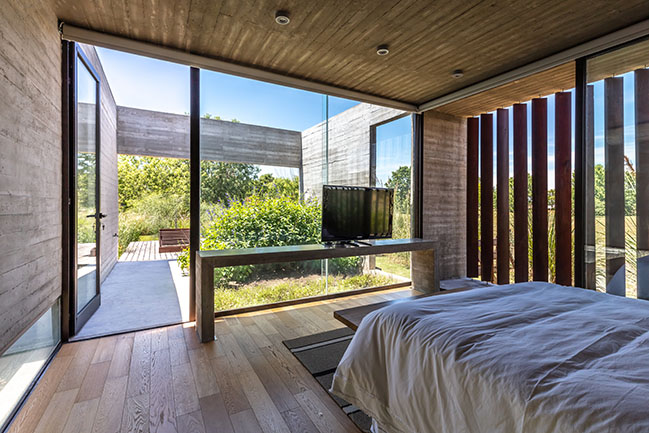
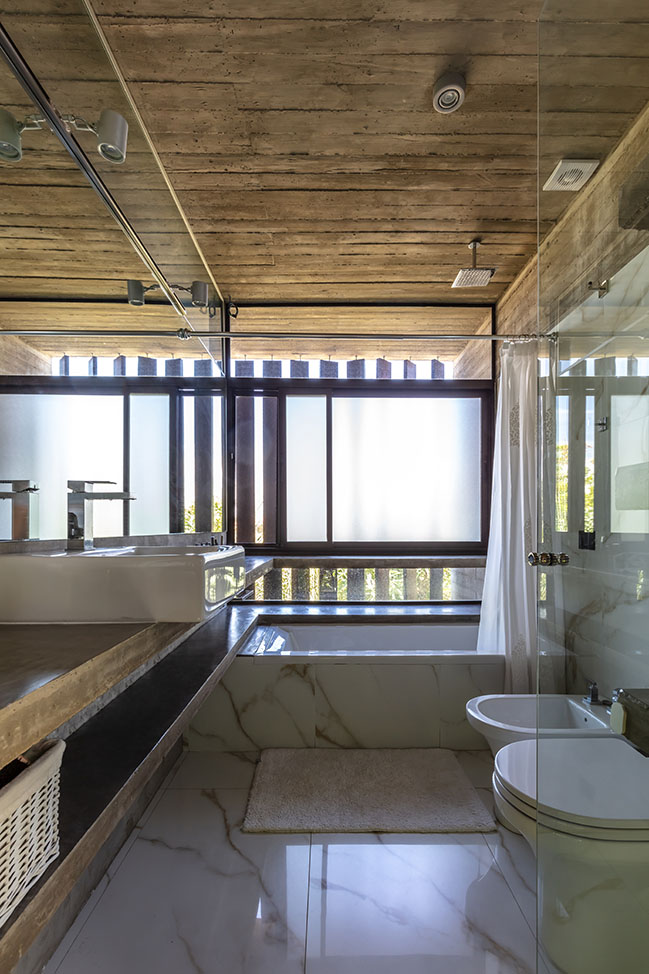
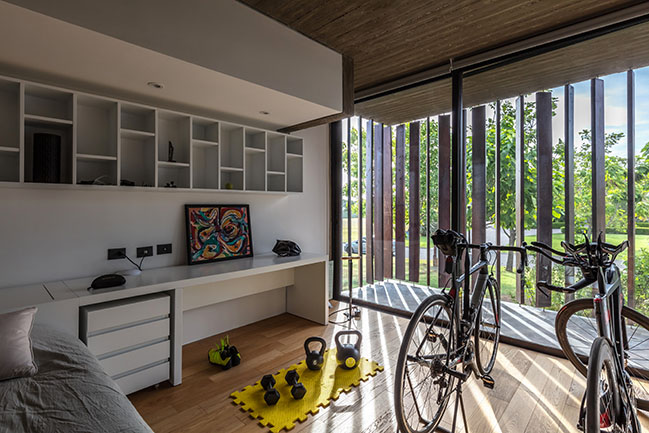

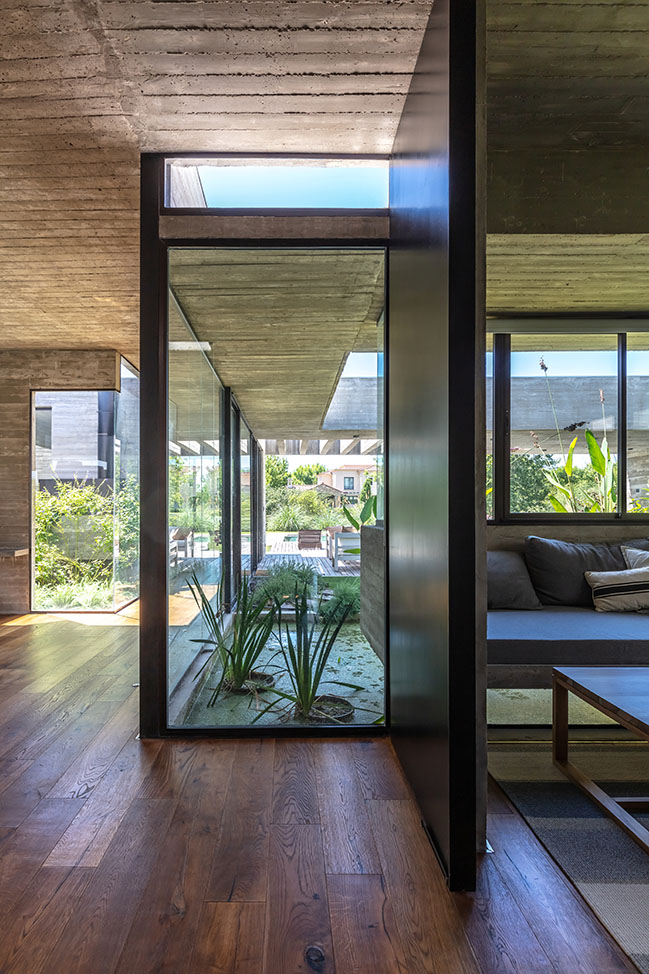
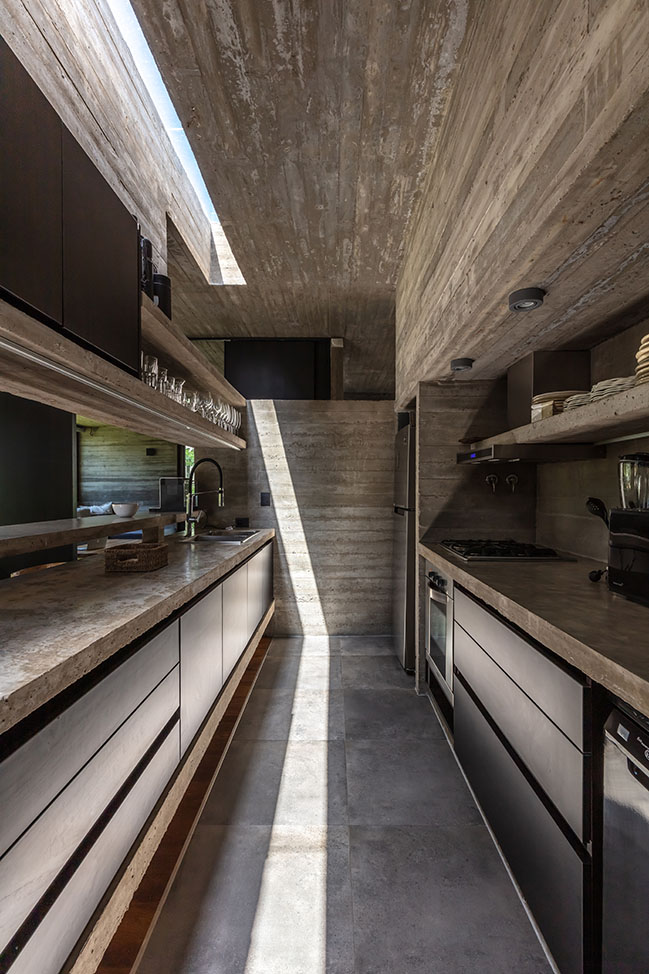
YOU MAY ALSO LIKE: House Fincas by MZ Arquitectos
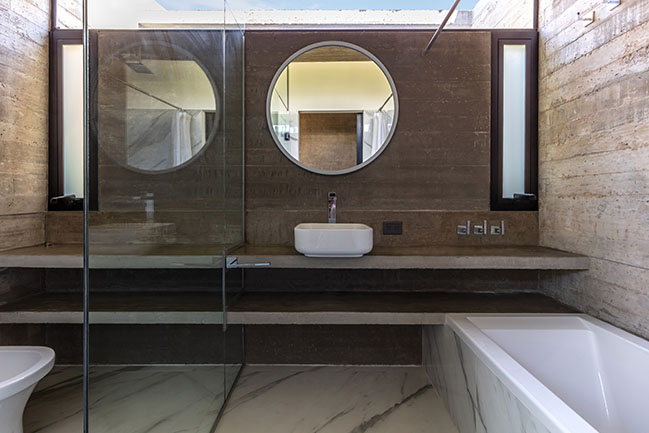

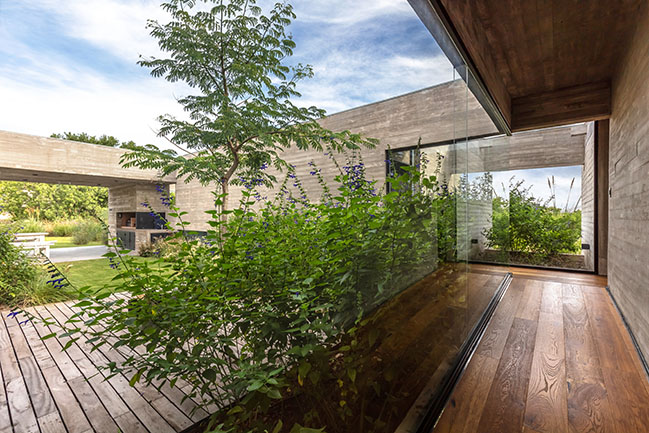
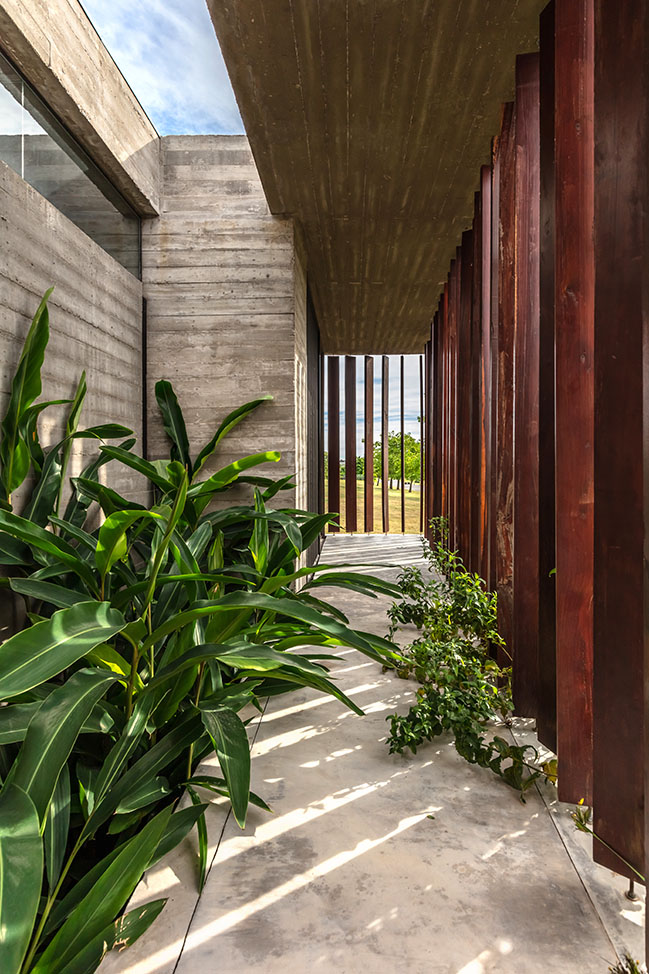
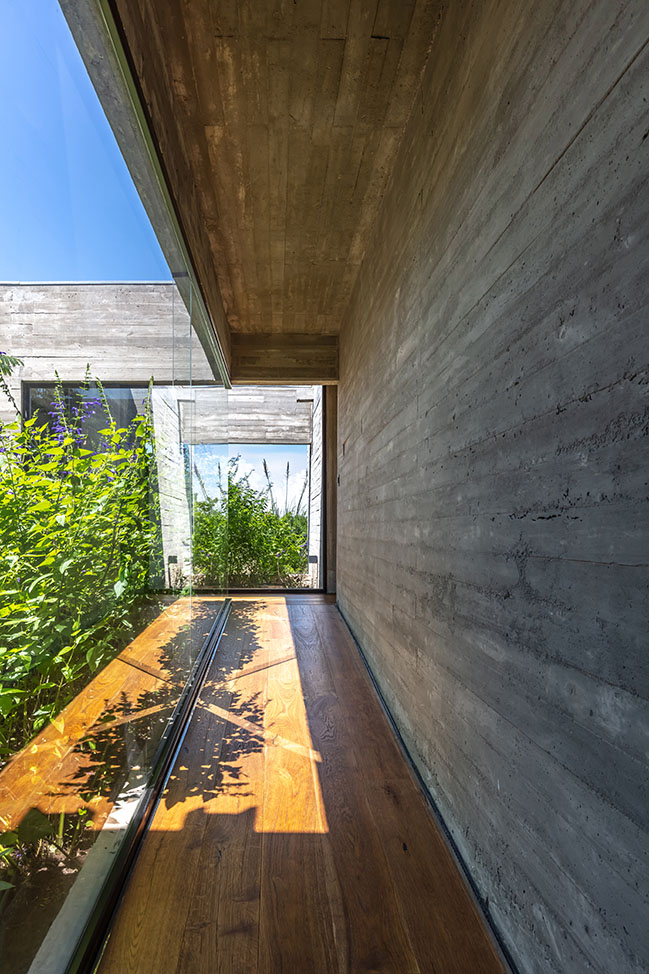
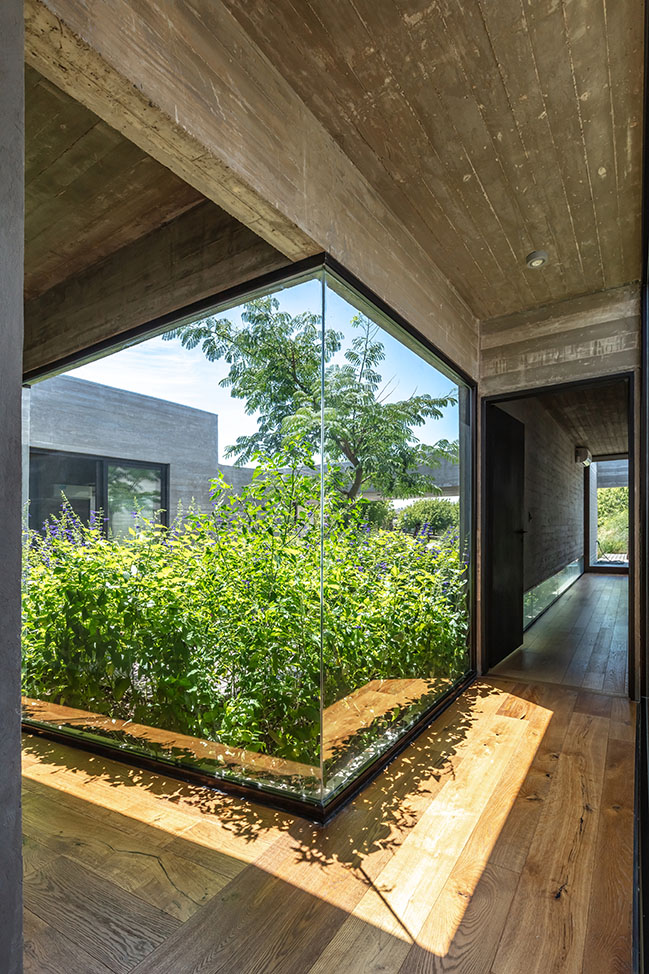
YOU MAY ALSO LIKE: Vivienda en La Cascada by MZ Arquitectos

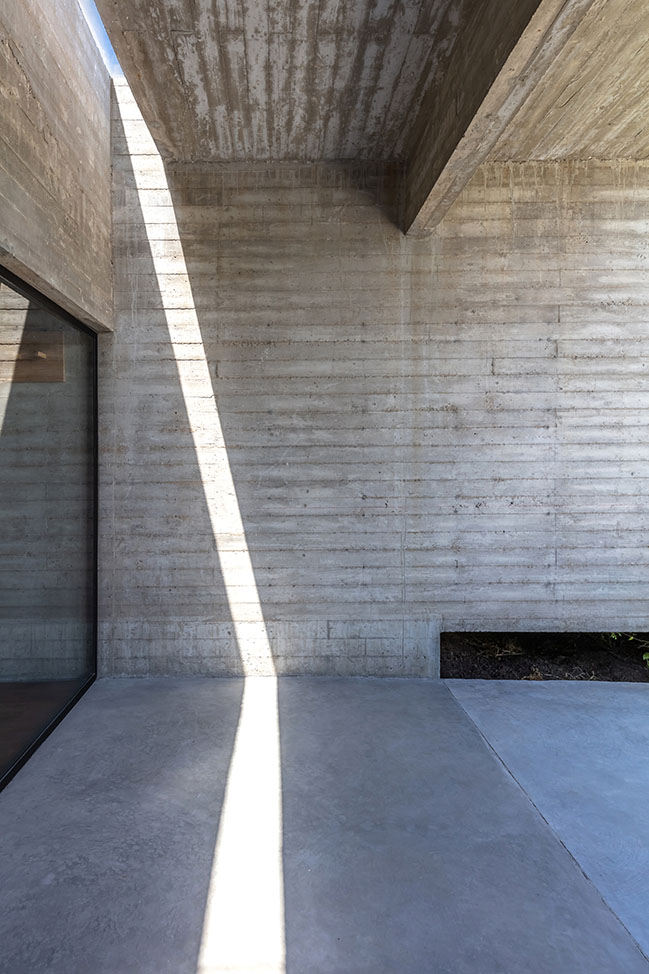
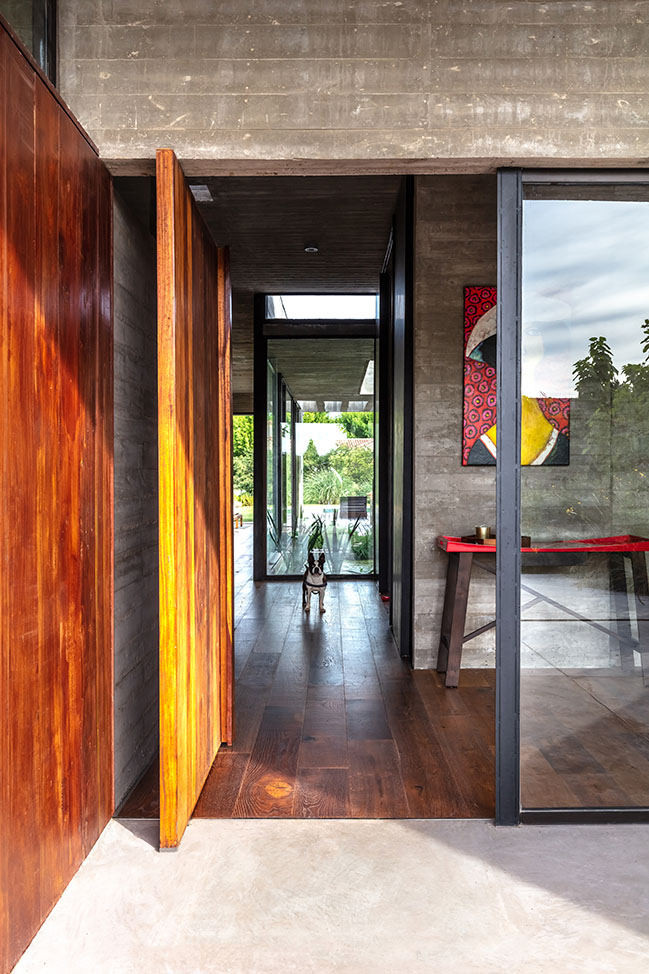
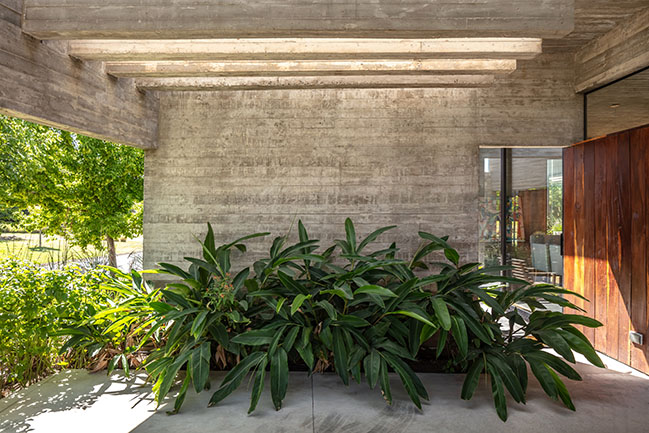
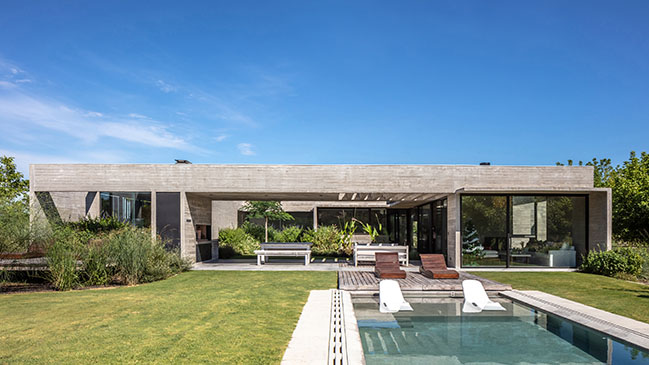
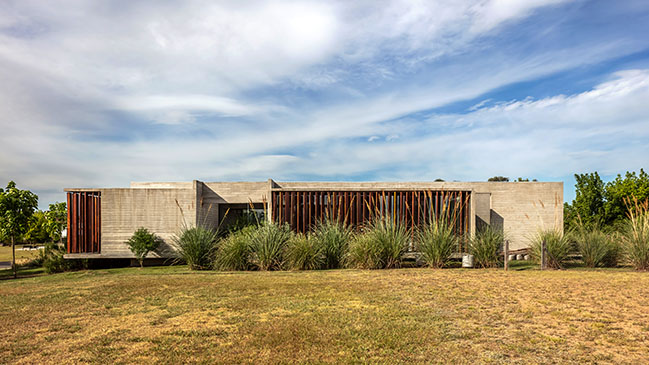
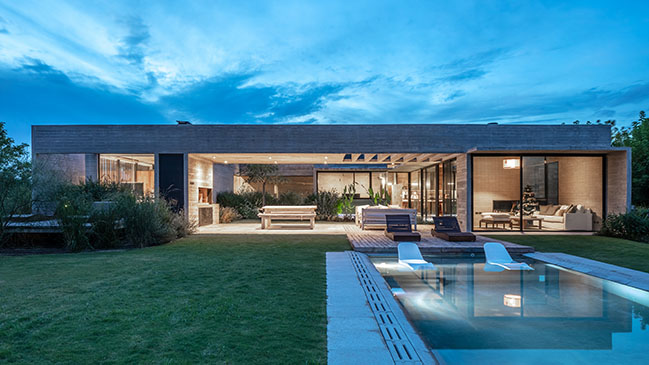
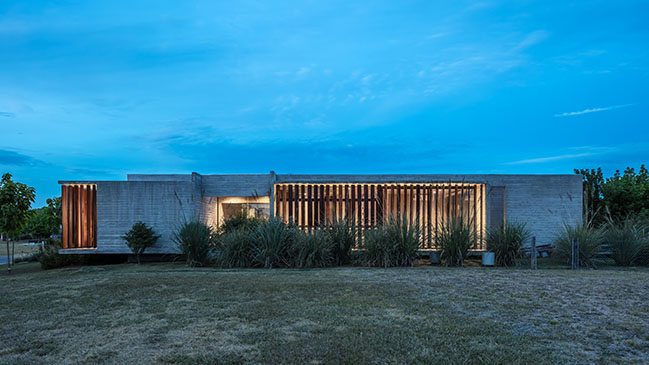
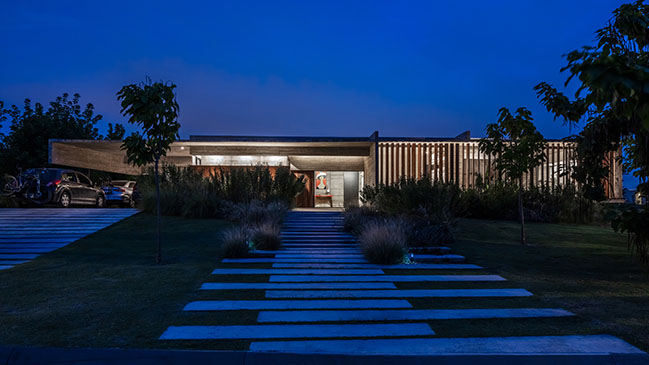
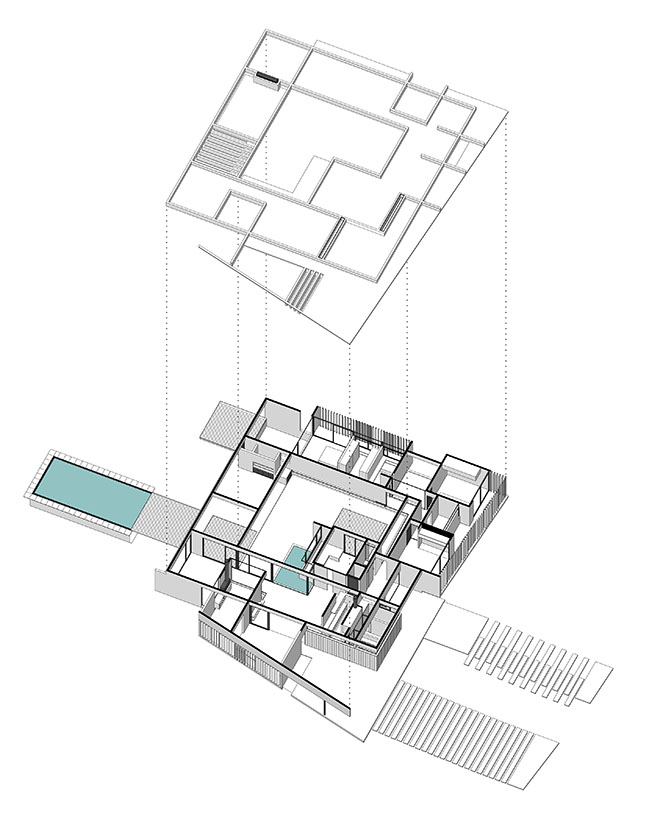
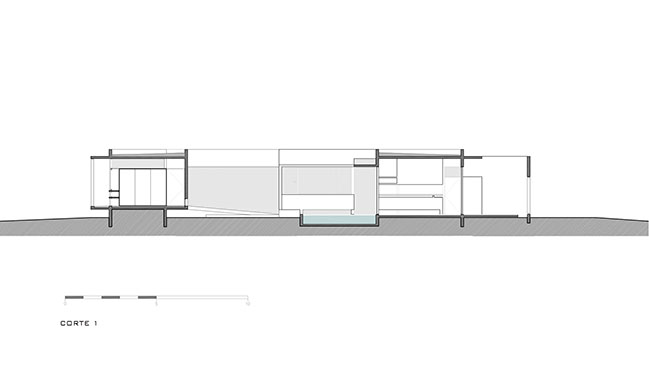
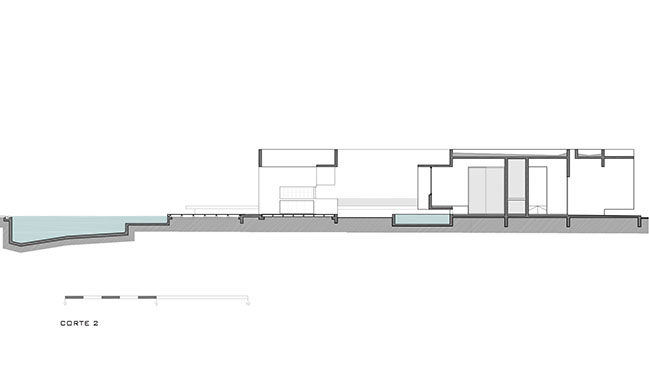
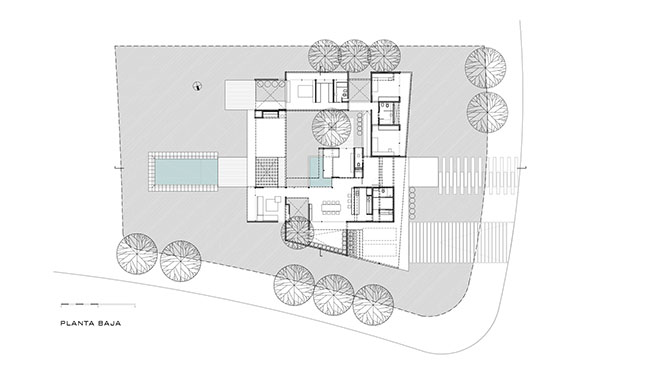
Pilará House by Besonías Almeida Arquitectos
03 / 02 / 2021 Pilará House is located in a Country Club a few minutes away from Pilar. It is a rural urbanization of large lots, developed on the former ranch lands of the Pampa plains of Buenos Aires...
You might also like:
Recommended post: House A in Perth by Whispering Smith
