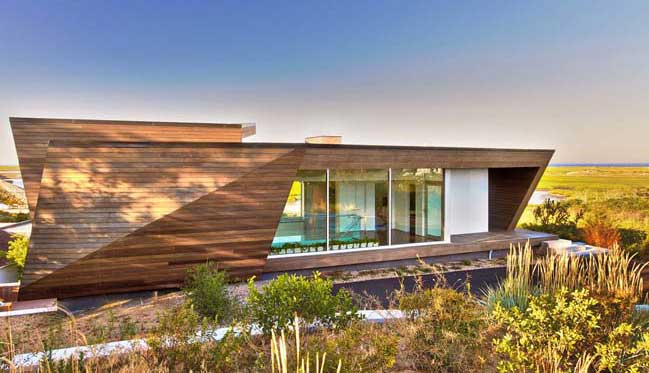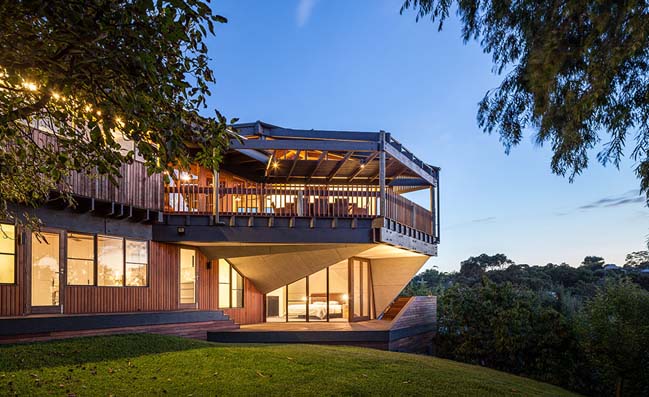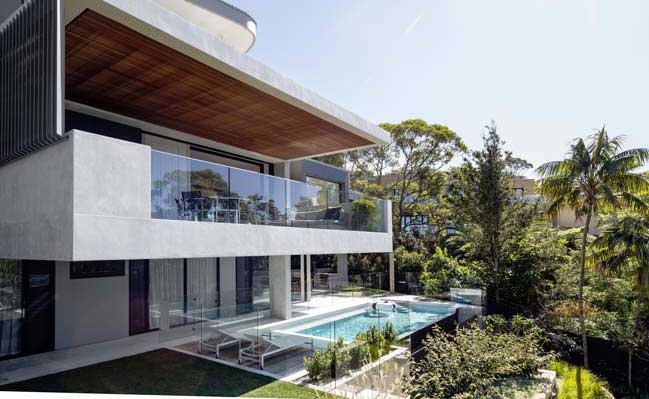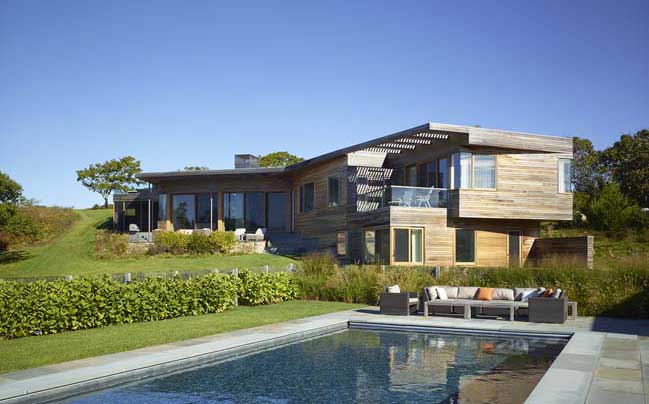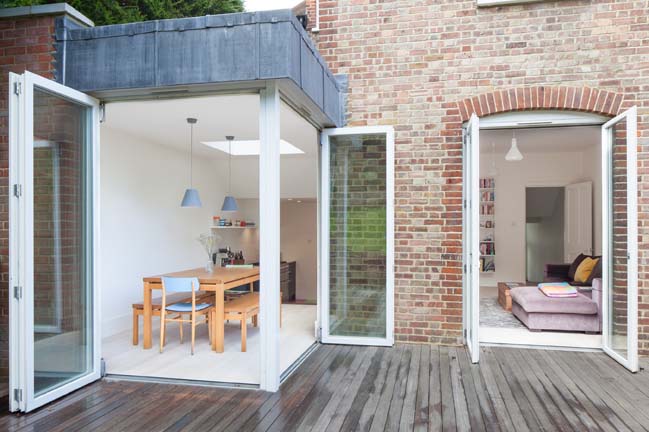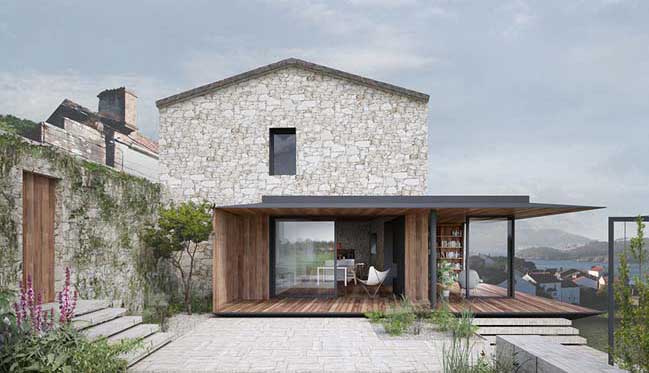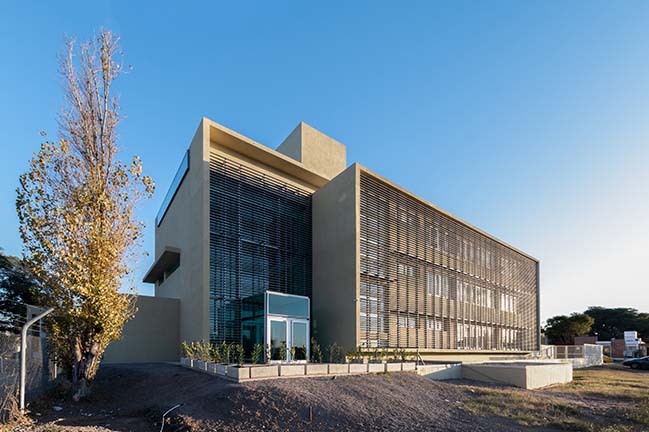08 / 03
2016
Shear House is a single family home in Korea that has double skin-facade to control heat and humidity thus the house reduces 20% of heat gain and loss in summer and winter.

Architects: stpmj
Location: Kyung Buk, Yecheo, Korea
Area: 1,200 sqft
Year: 2016
Photograph: Song Yusub
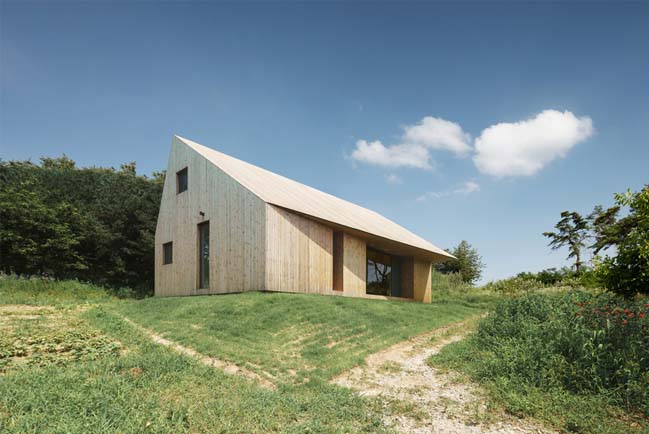
According to the architects: The house seeks how a simple treatment in pitched roof typology improves environmental qualities and influences to program organization. The volume of gable on the West end changes its placement along with body of the house. It projects out toward South at the East end, while maintaining its triangular shape. The sheared volume is continuously pulled out to South responding to sun orientation. It creates a deep eave in South and a terrace in North. The eave blocks direct sunlight in summer and allow natural lighting in winter. Openings at terrace in the second level increase natural ventilation throughout the whole house. In addition double skin-facade controls heat and humidity thus the house reduces 20% of heat gain and loss in summer and winter.
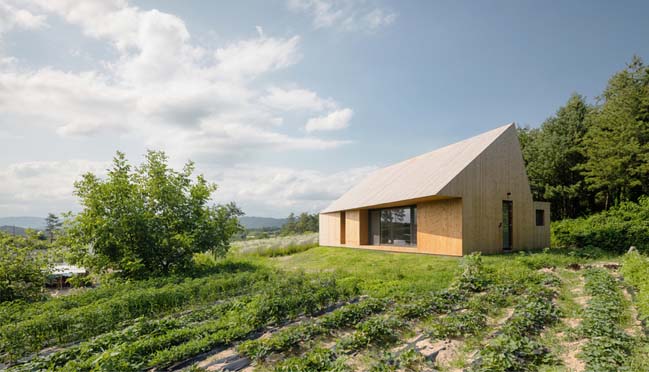
The house has two different ends, a typical gable end and a sliced & shifted one in a monolithic structure and material. Shear House adds a new scene on the existing landscape. At the entrance of the town people face a typical gable wall. As they walk to the house, they slowly recognize changes of eave and shadow and finally realize the sheared face at the entrance of the house.
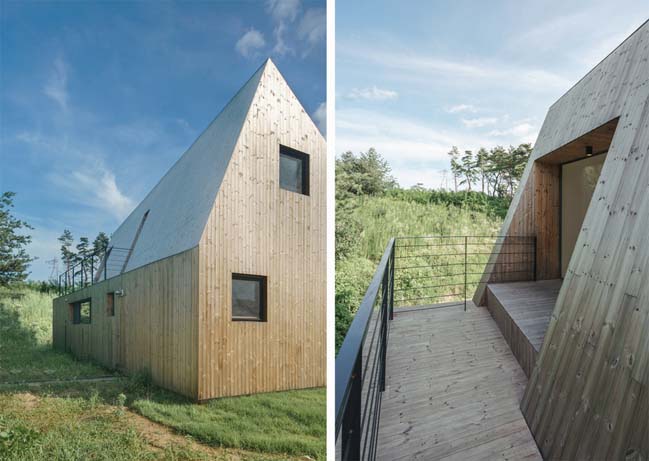
Two bed rooms, bathroom, library, stair and kitchen are placed in North half of the house. South half, a double height space, is a long and sculptured living room, which has generous multi-purpose space for client to invite many people in special occasions. The living room that goes through East to West, provides dynamic spatial qualities and light filtration in its depth and height with various visual connections. Unlikely simple and static exterior, interior spaces provide playful experiences on changing geometries. Through rooms re rectangular in plan, laid out on grid, walls are triangular, parallelogram, and trapezoid in elevation due to its intersection with the shifted roof volume.
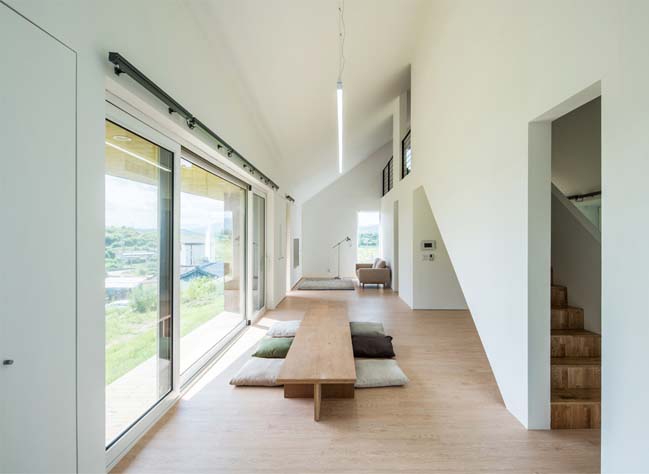
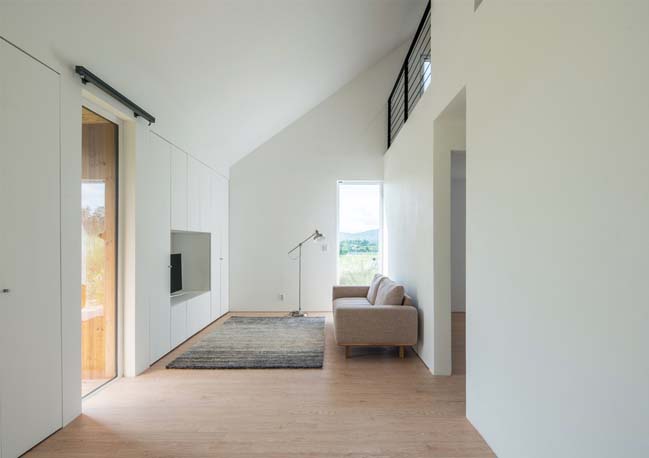
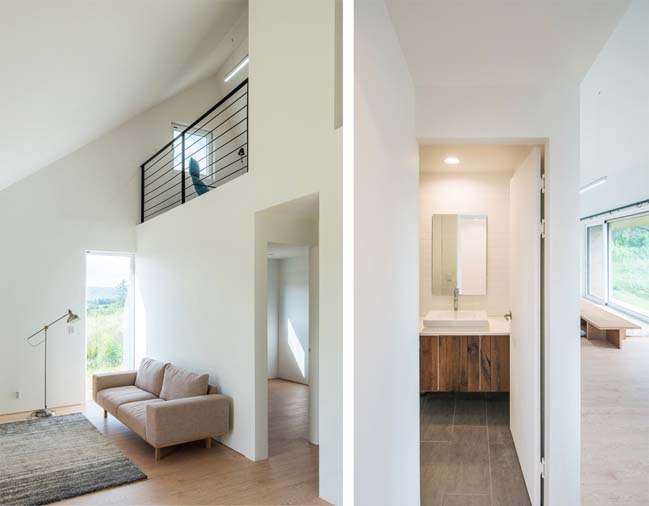
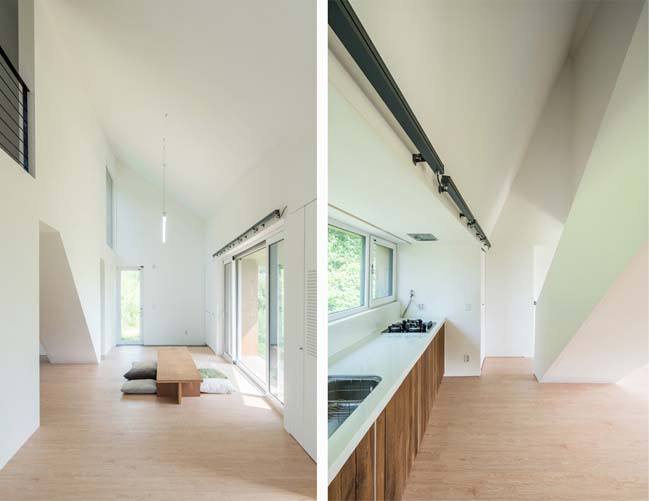
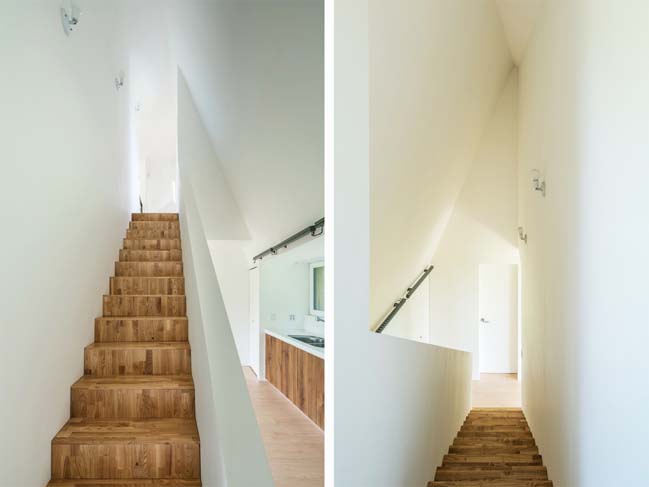
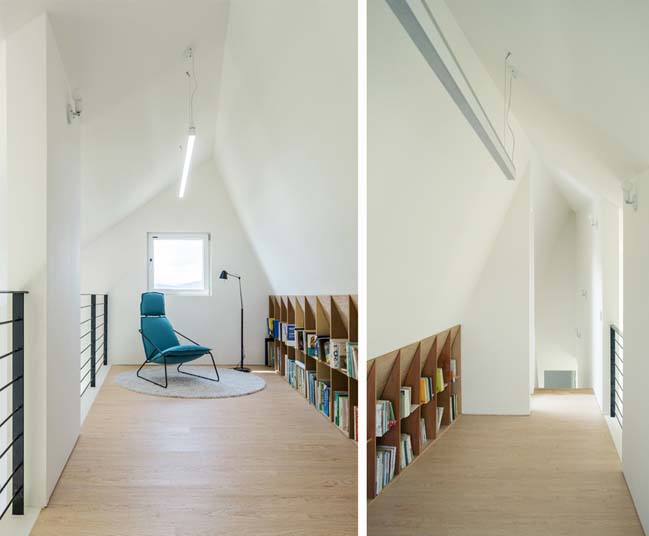
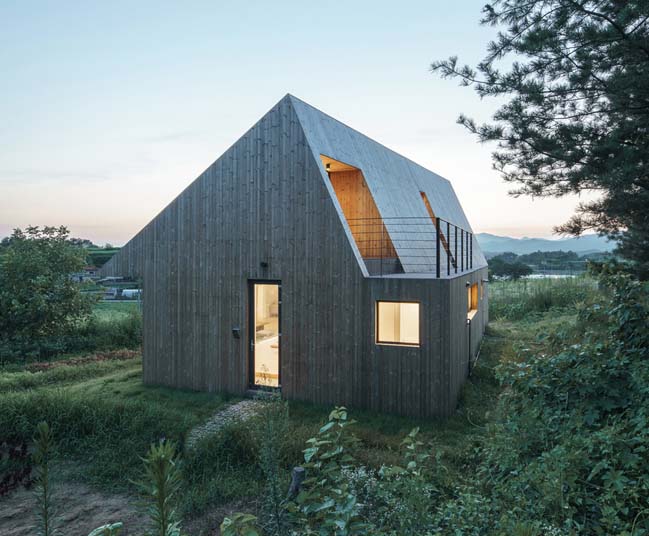
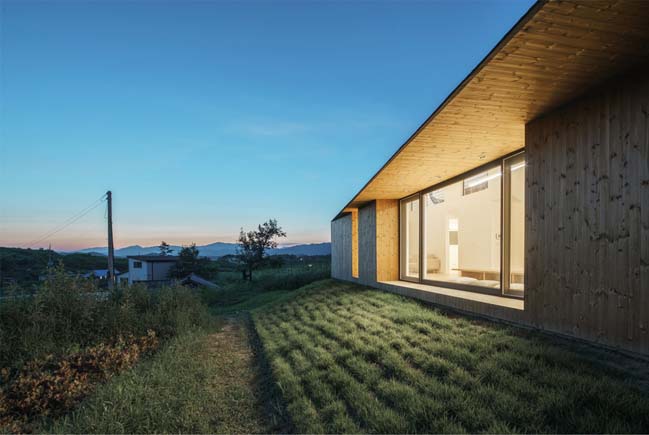
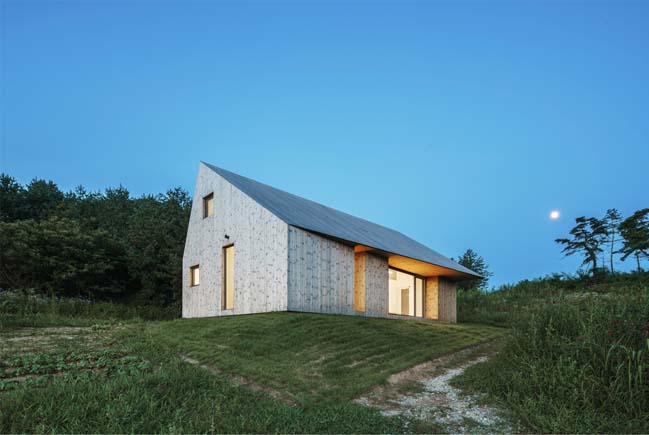
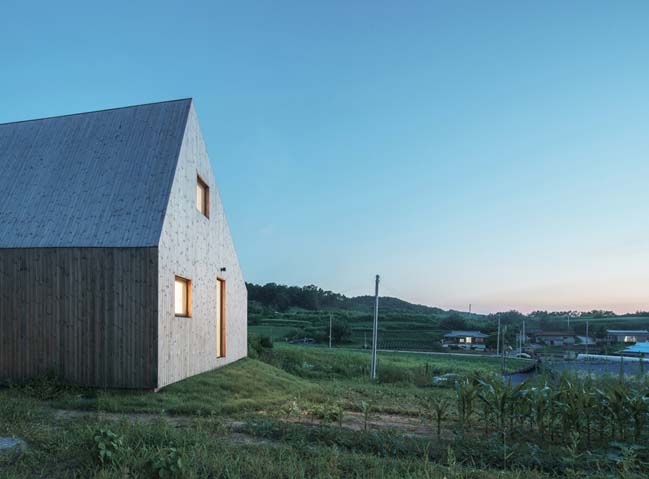

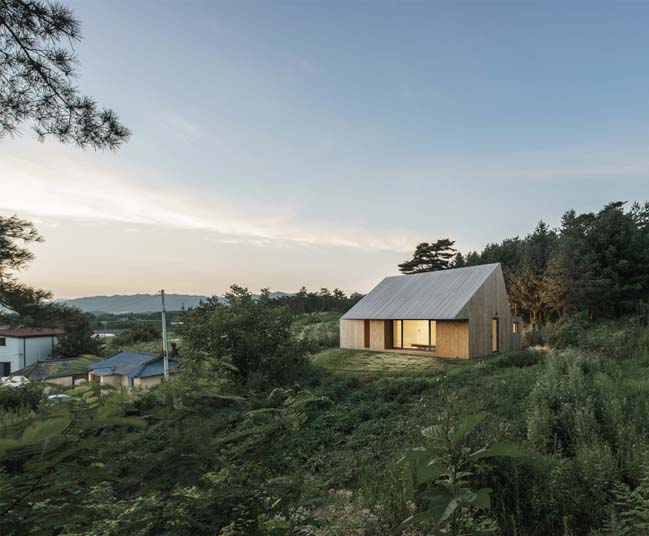
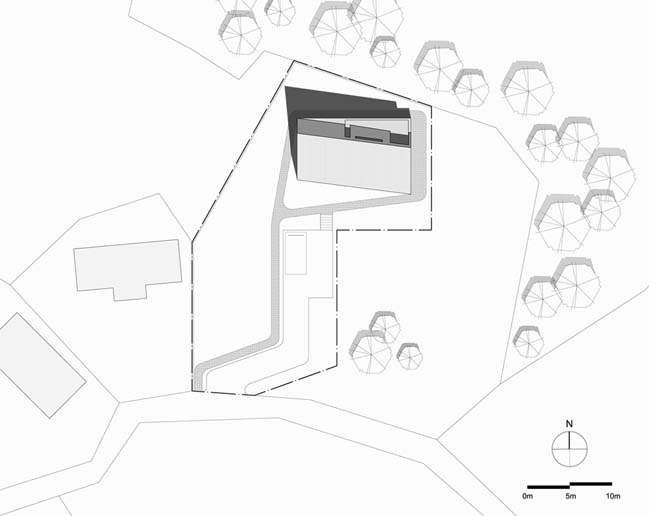
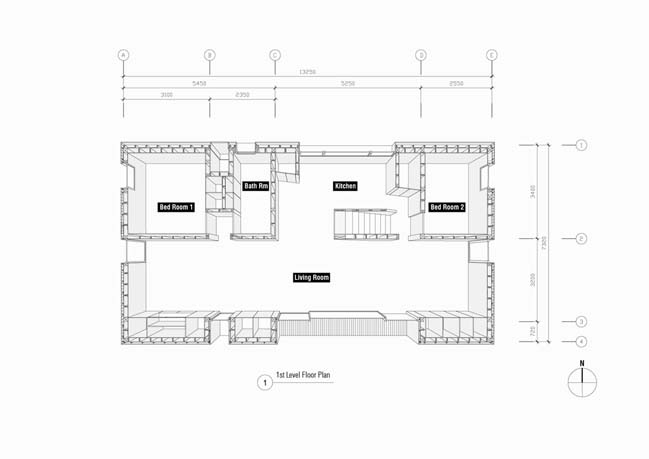
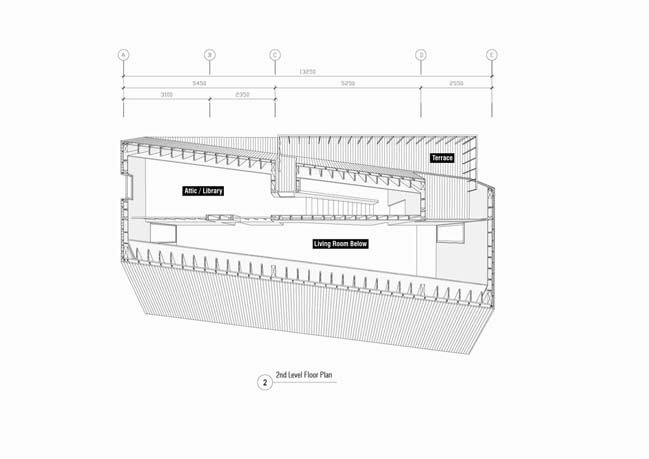
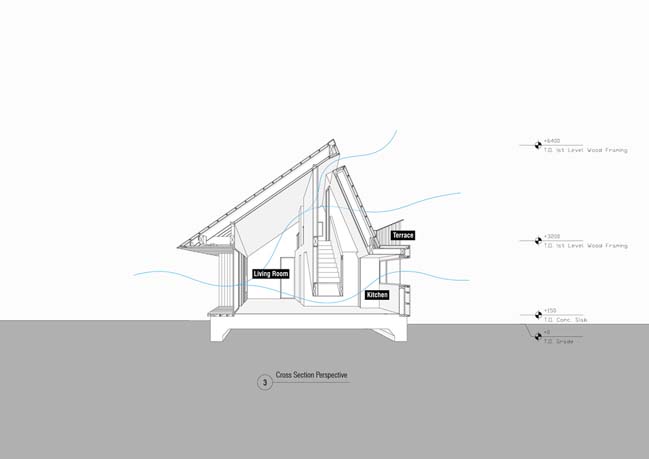
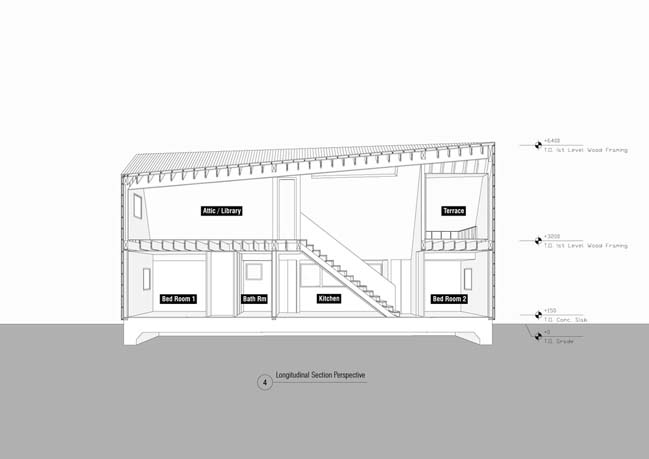
Shear House by stpmj
08 / 03 / 2016 Shear House is a single family home in Korea that has double skin-facade to control heat and humidity thus the house reduces 20% of heat gain and loss in summer and winter
You might also like:
Recommended post: University Institute of Biomedical Sciences by Santiago Viale Arquitecto
