05 / 14
2019
As a starting point, an open block of multi-family housing north of Valencia. From the highest part of the building, the house has privileged views of the city.
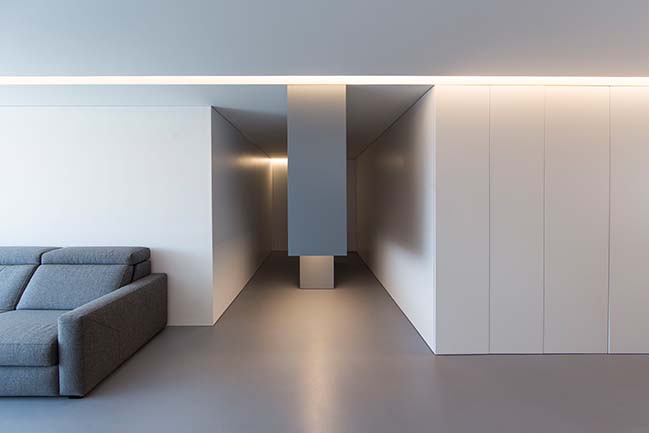
Architect: Fran Silvestre Arquitectos
Location: Valencia, Spain
Year: 2019
Built area: 112,29 sq.m.
Interior Design: Alfaro Hofmann
Principal in Charge: Fran Silvestre, Gemma Aparicio
Collaborating Architect: María Masià, Fran Ayala, Estefanía Soriano, Pablo Camarasa, Sandra Insa, Sevak Asatrián, Ricardo Candela, David Sastre, Vicente Picó, Rubén March, Jose Manuel Arnao, Rosa Juanes, Juan Martinez, Paz Garcia-España, Daniel Uribe, Javier Briones, Ángel Pérez, Sergio Tórtola, Marta Escribano, Phoebe Harrison, Daniel Yacopino, Juan Fernandez, Javi Hinojosa
Photography: Fran Silvestre Arquitectos
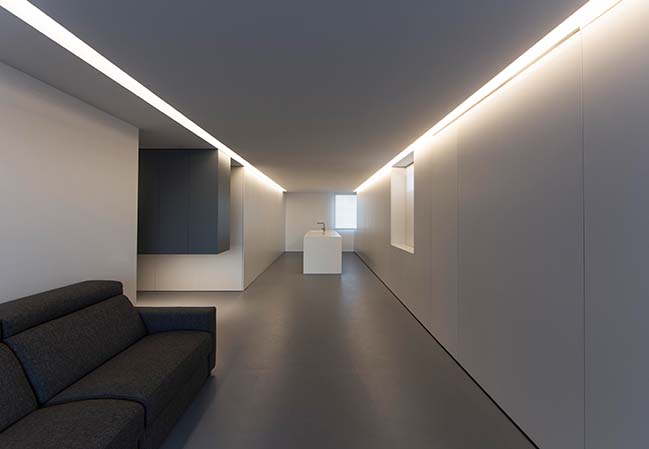
From the architect: For this reason, the day area is distributed as a single space that takes advantage of the three orientations of the house. And that through the three openings the space changes as the day progresses, with sunlight.
The house is structured through a space that organizes all the uses of the house, which serves as access, storage, distributor, an extension of the room .... the fourth room, a new space that allows you to live the spaces in a different way.
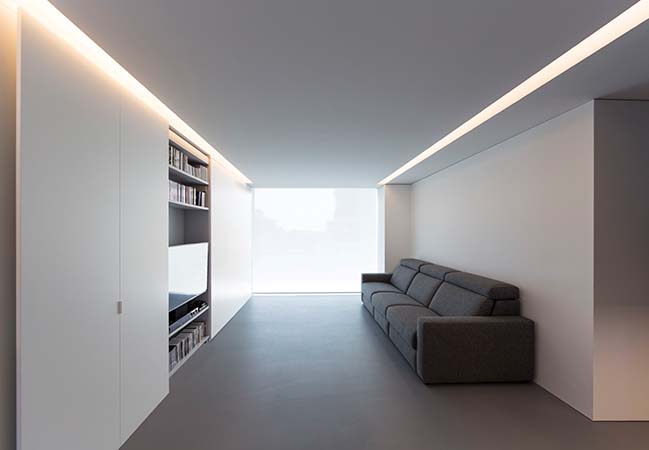
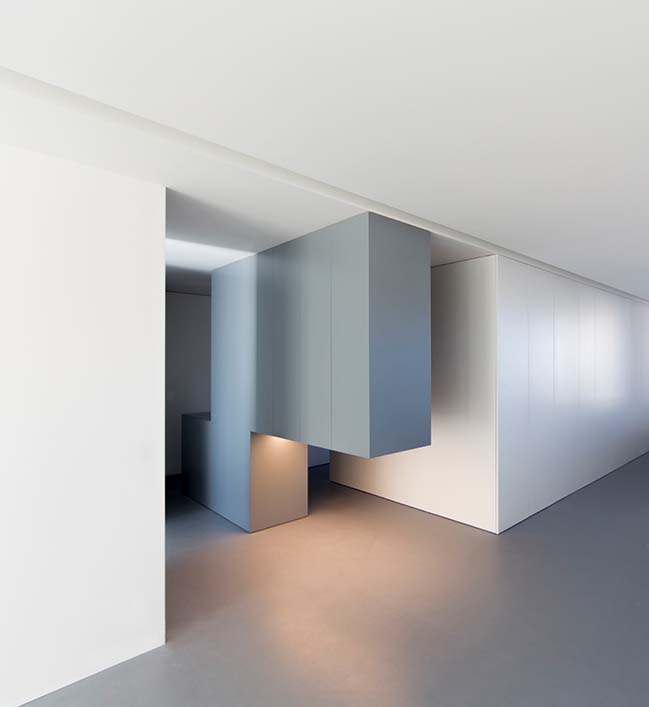
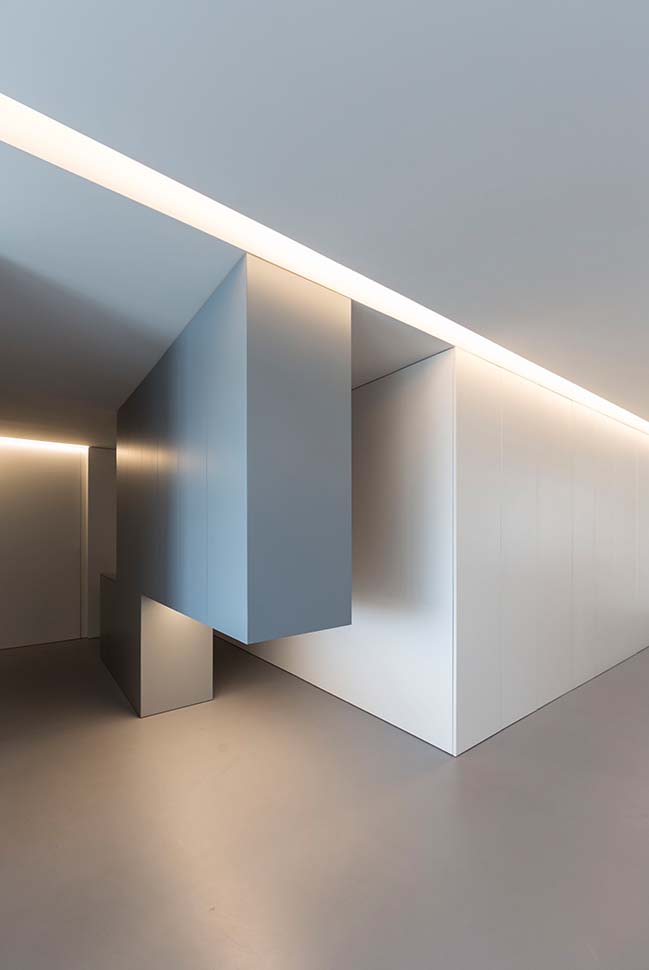
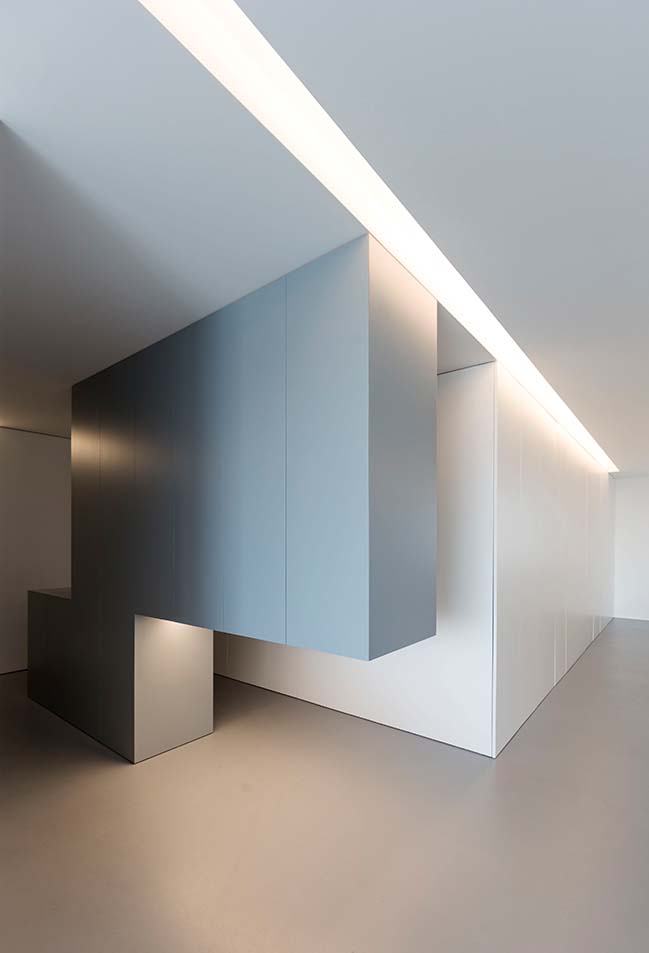

YOU MAY ALSO LIKE: FLAT in Valencia by Fran Silvestre Arquitectos
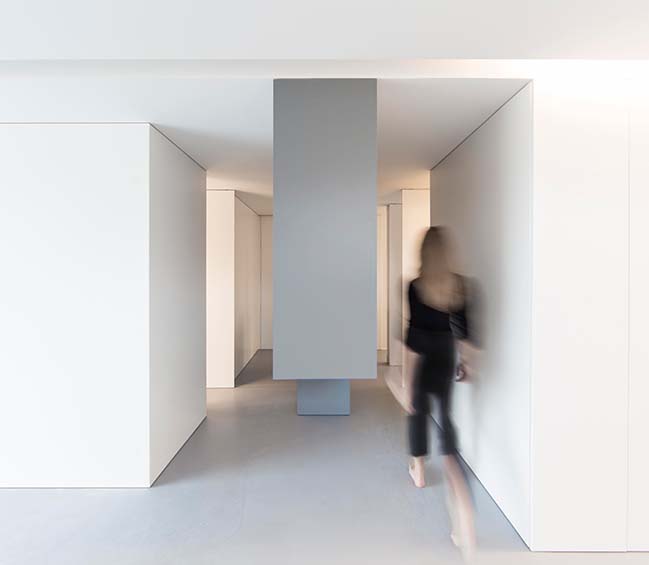
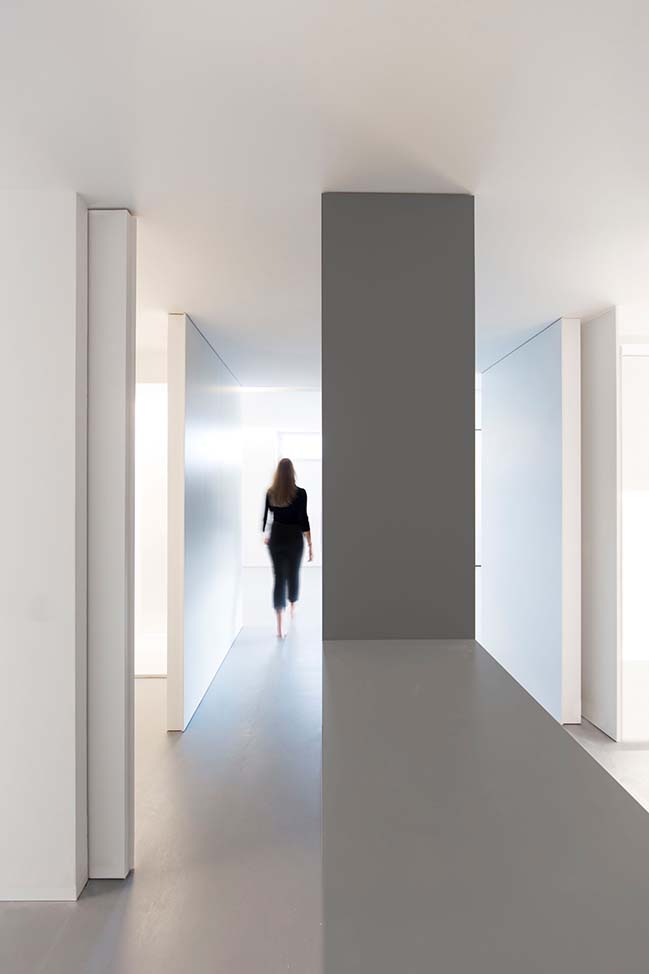
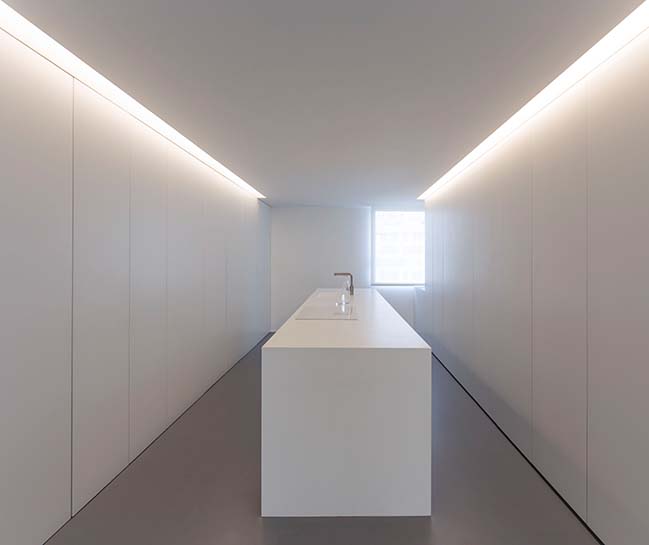
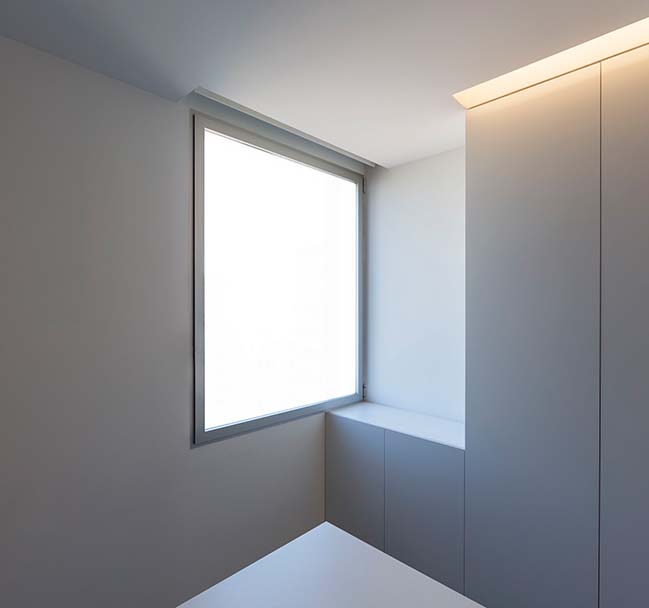
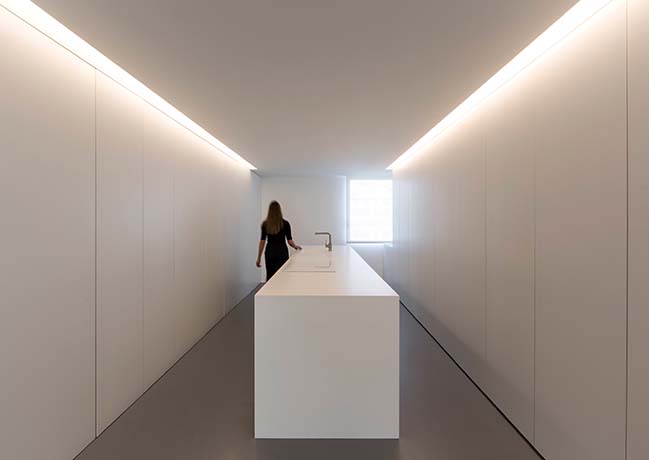
YOU MAY ALSO LIKE: The Blue Garden by Fran Silvestre Arquitectos
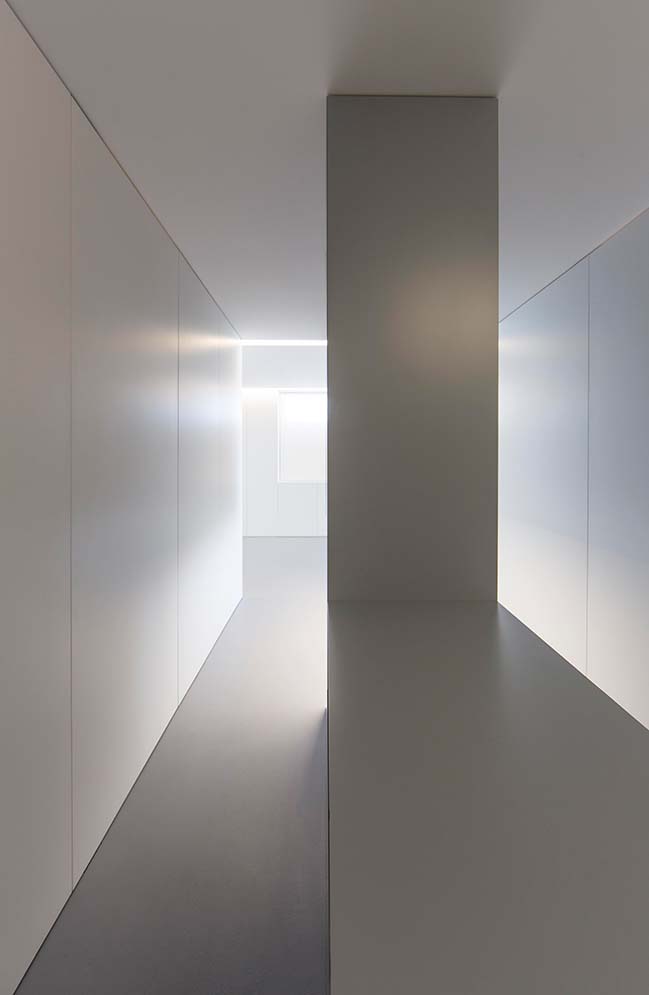
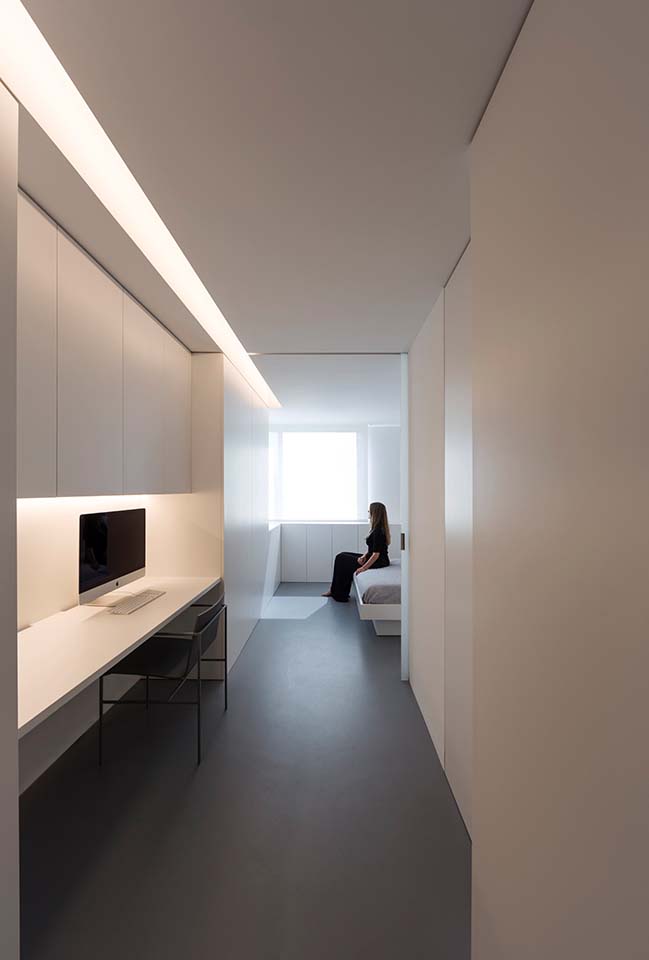
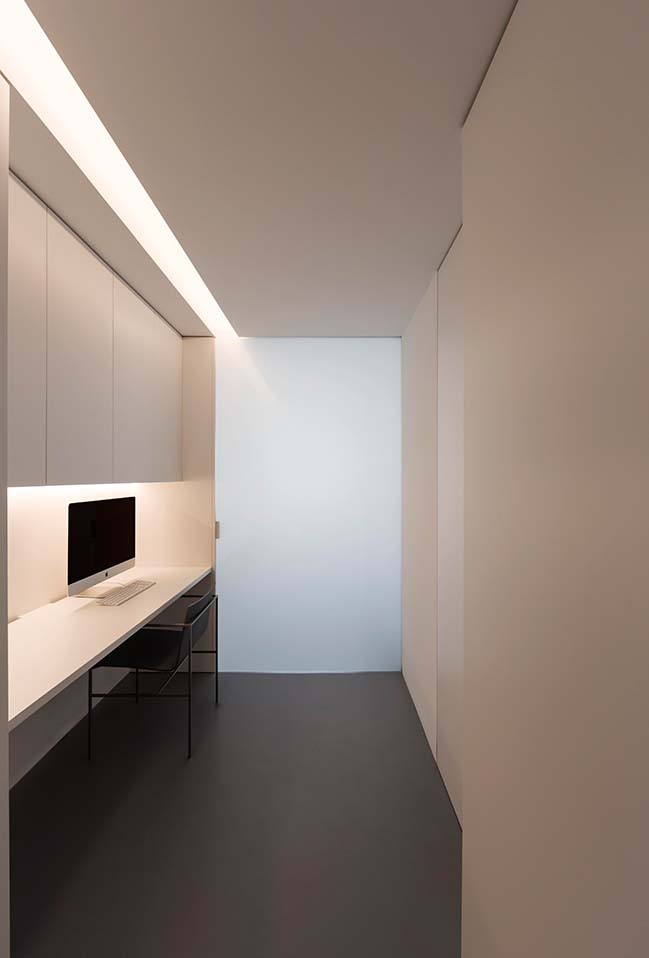
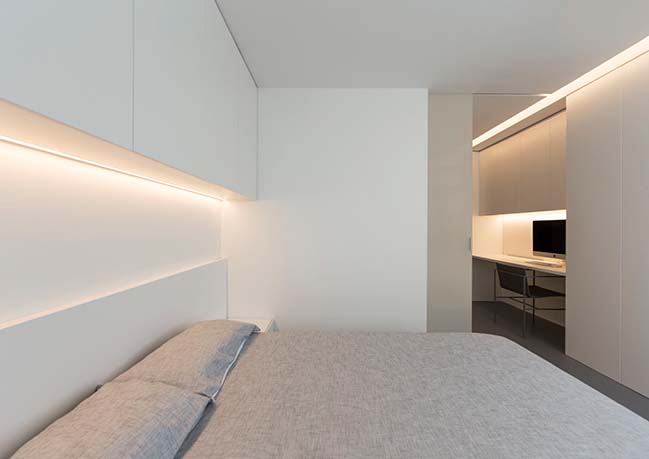
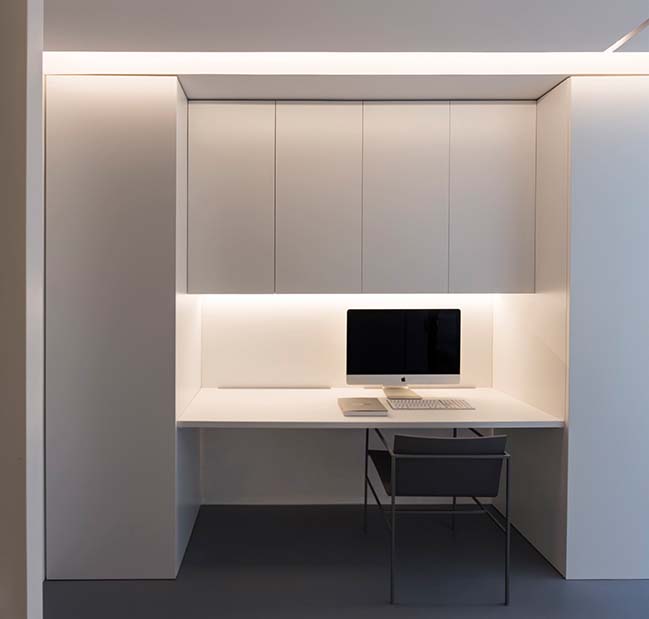
YOU MAY ALSO LIKE: House Coimbra-Steinmann by Fran Silvestre Arquitectos
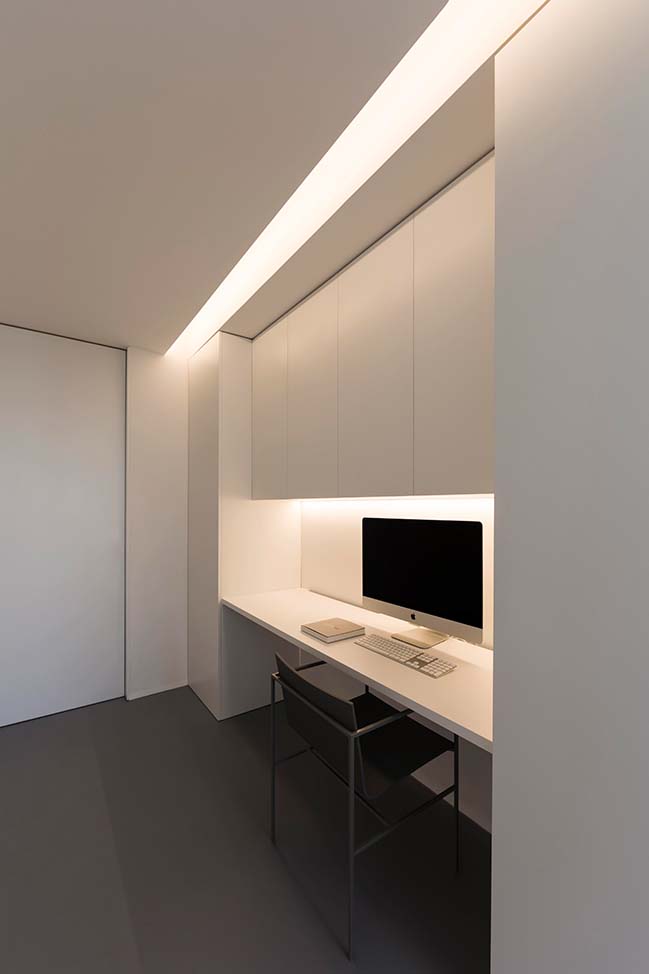
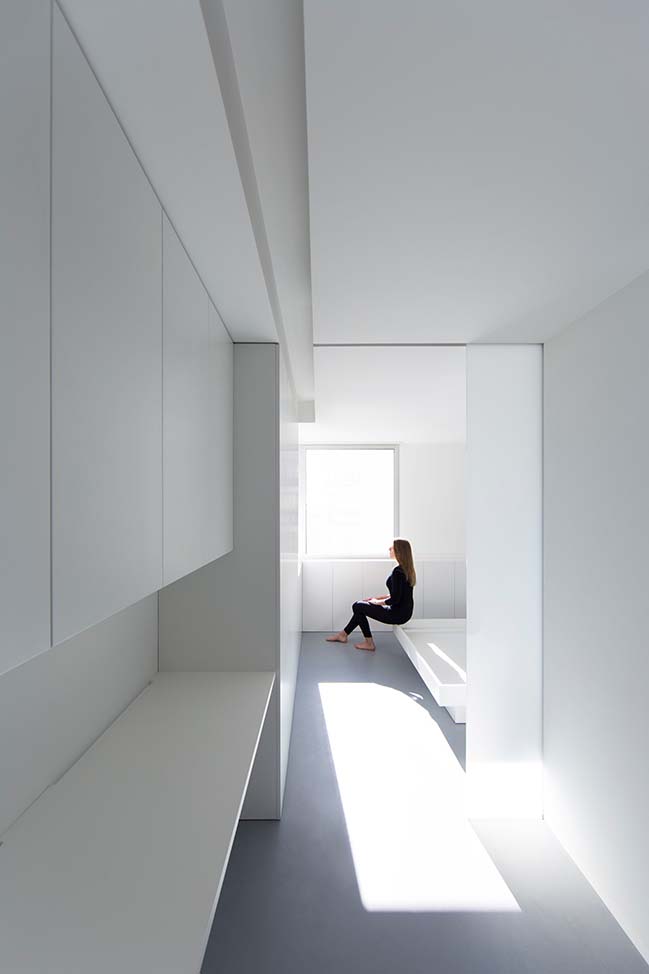
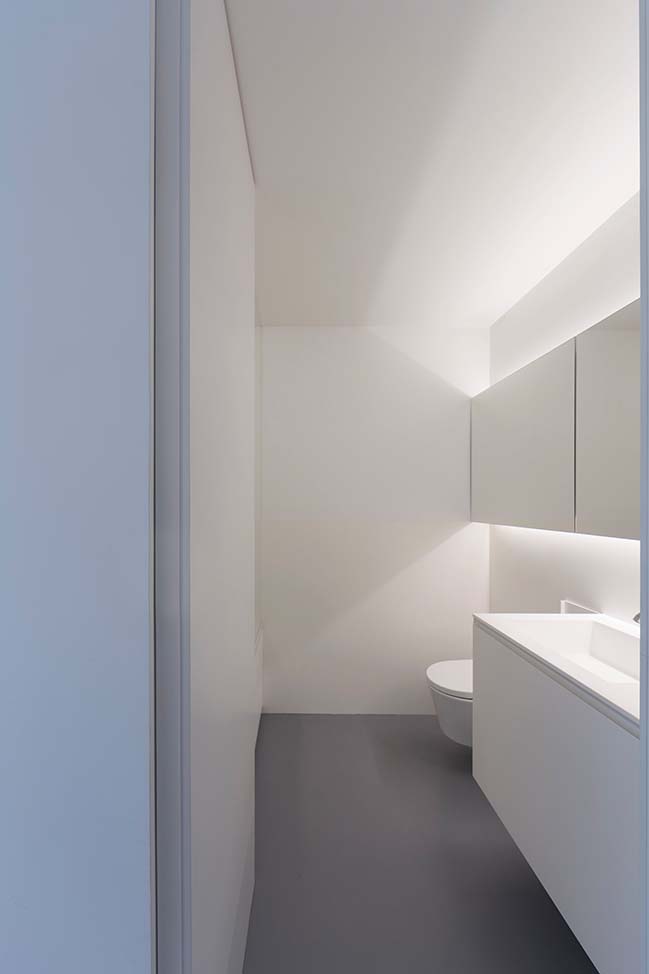
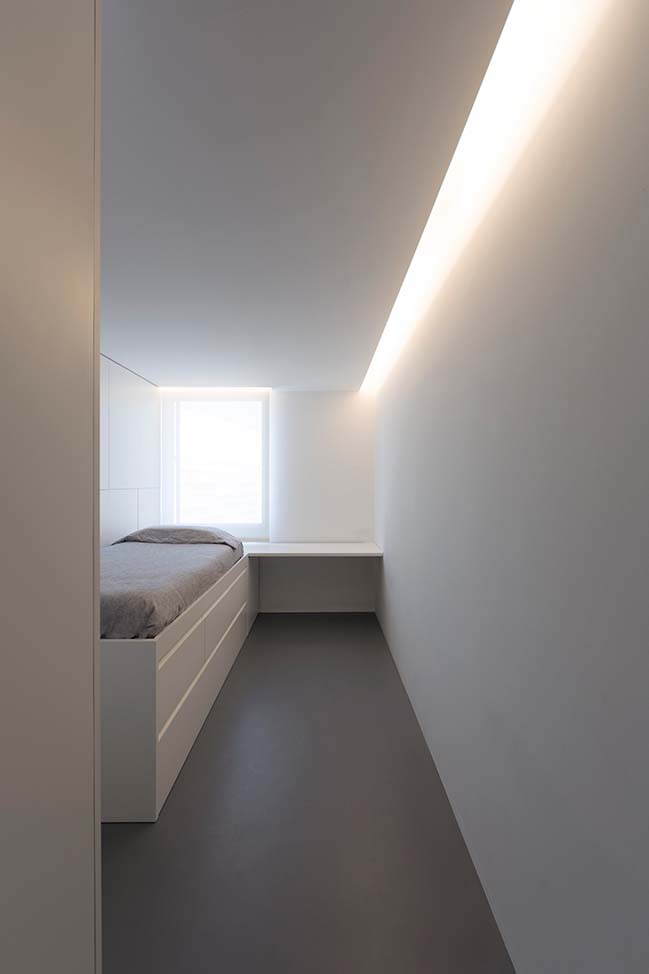
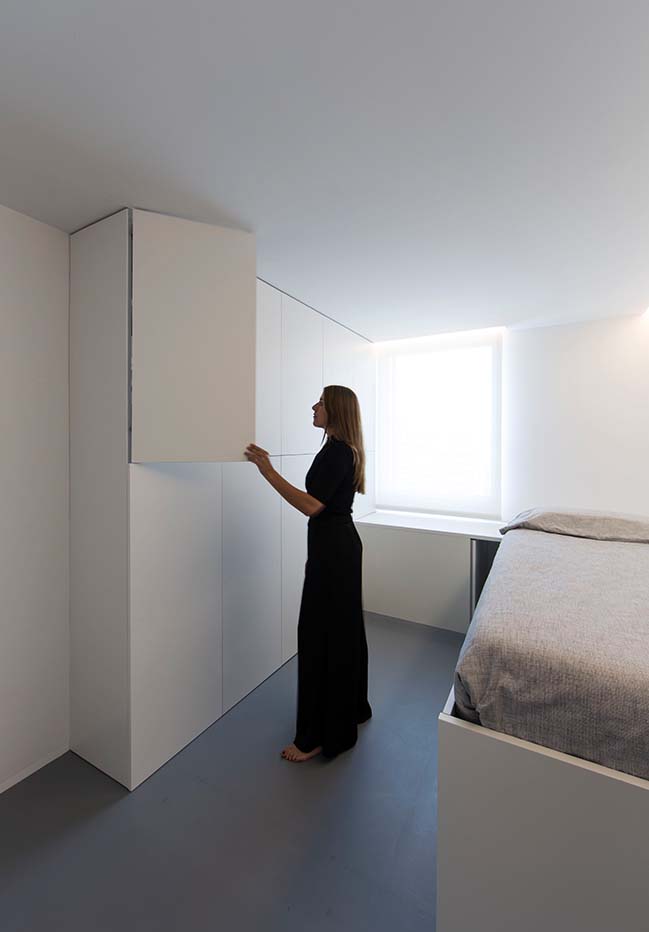
YOU MAY ALSO LIKE: House in The Lake by Fran Silvestre Arquitectos
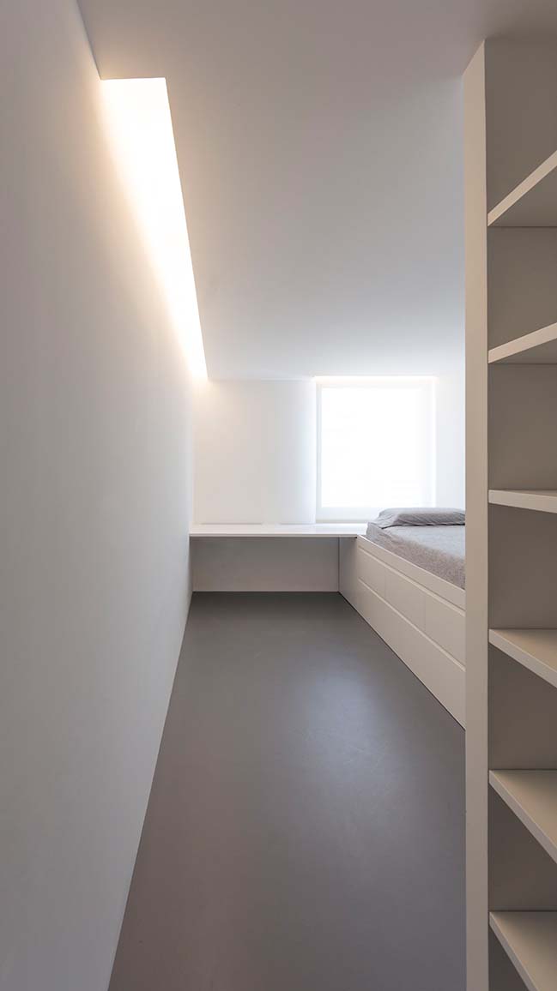
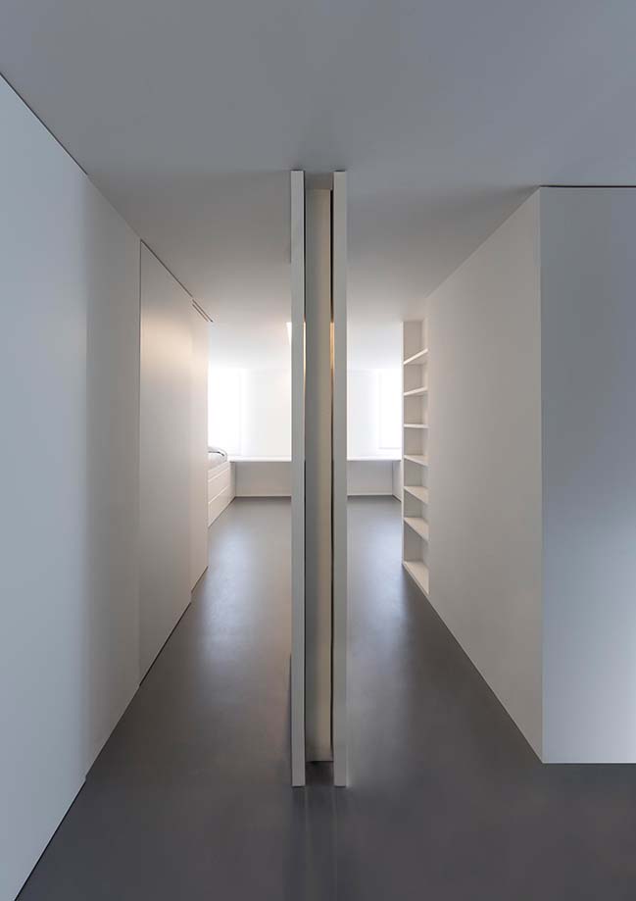
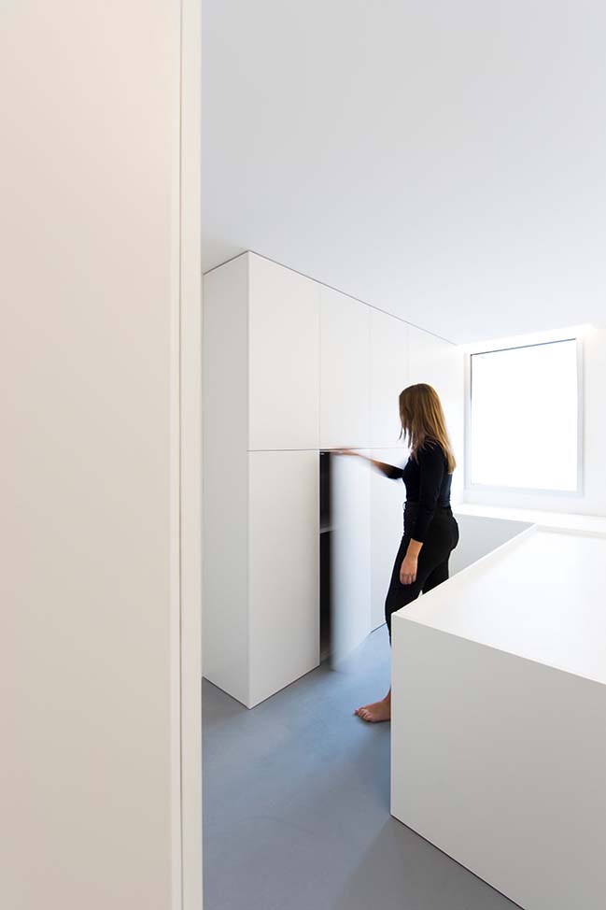
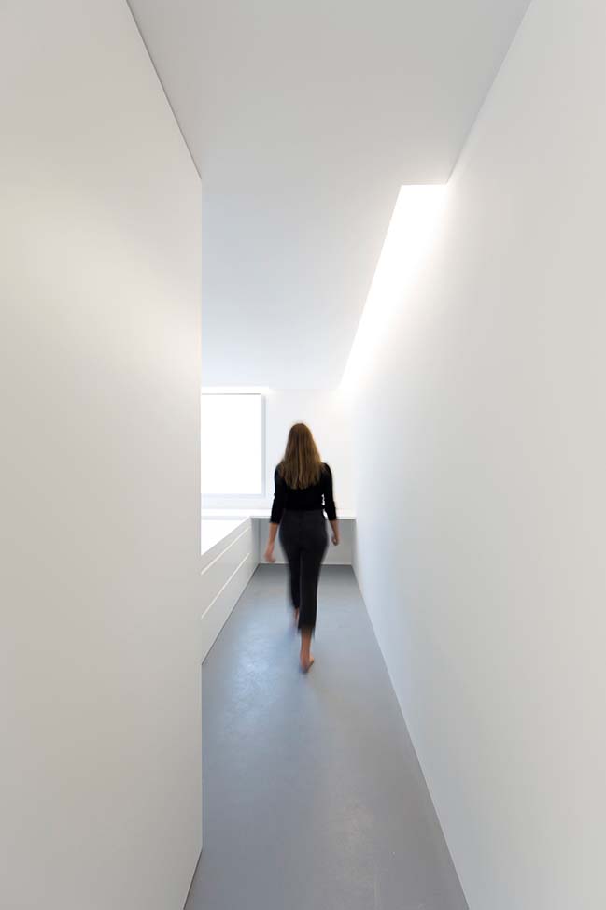
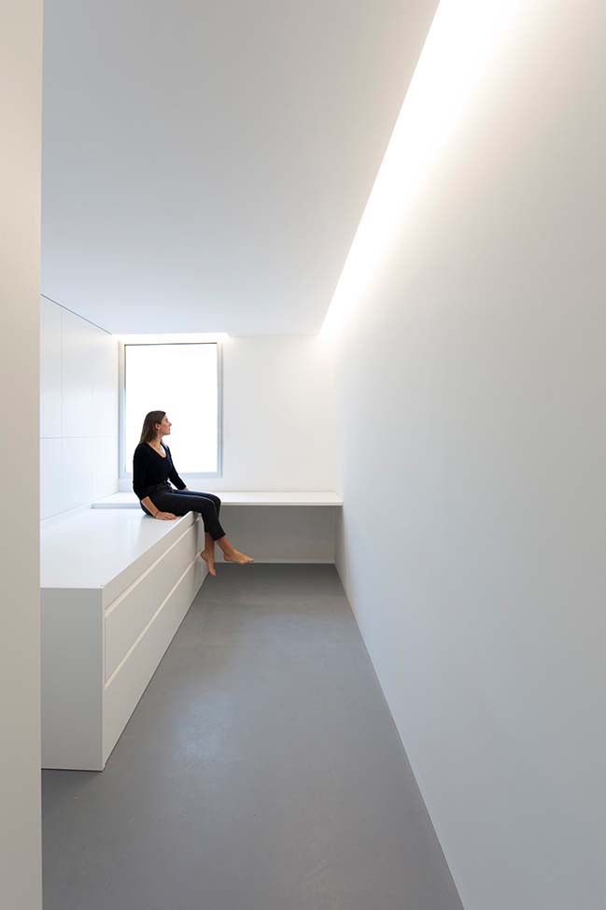
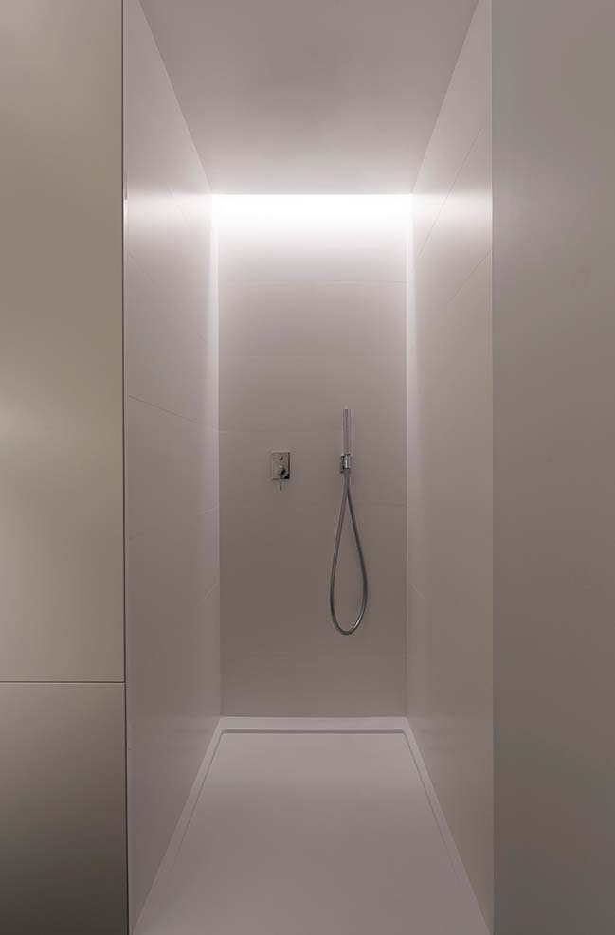
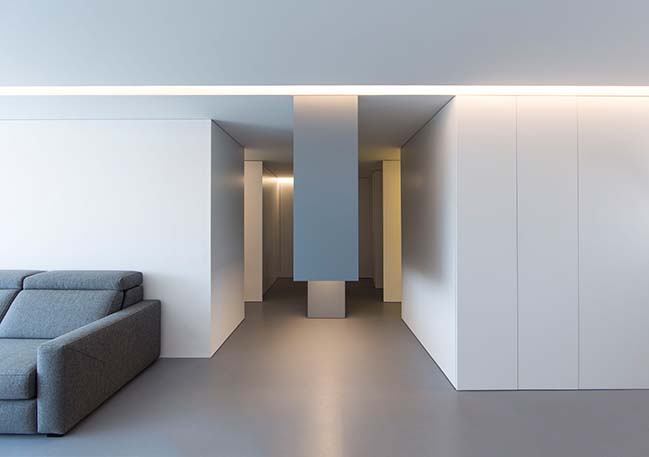
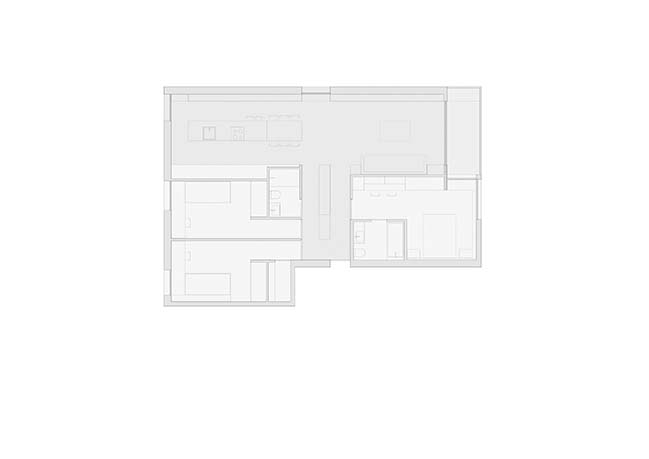
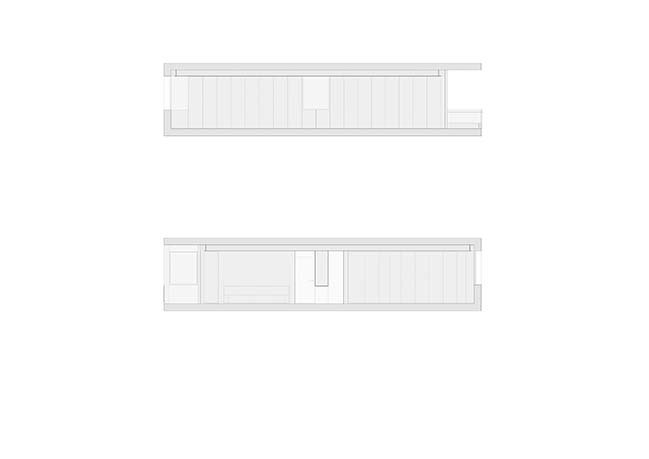
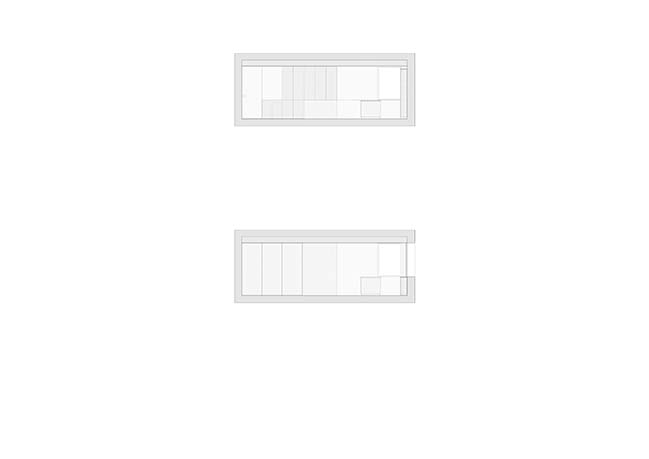
The Fourth Room by Fran Silvestre Arquitectos
05 / 14 / 2019 As a starting point, an open block of multi-family housing north of Valencia. From the highest part of the building, the house has privileged views of the city
You might also like:
Recommended post: Toy Loft by CHA:COL
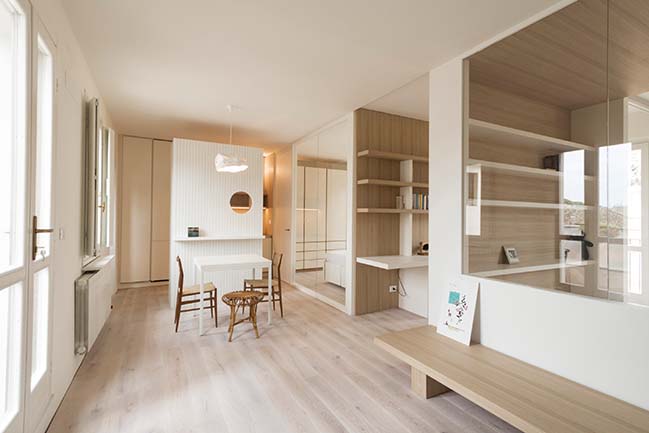
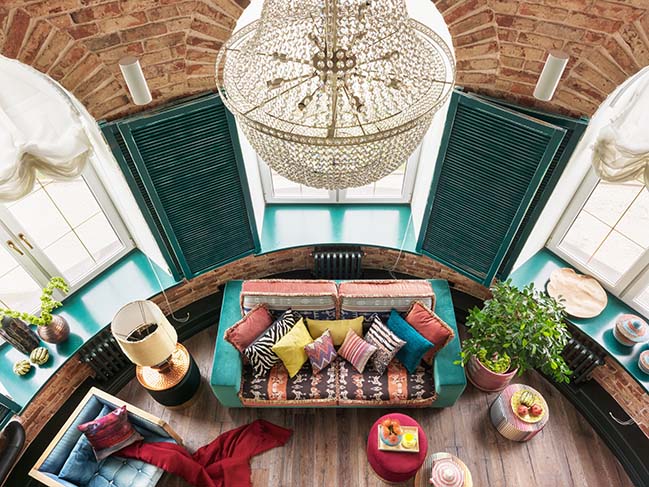
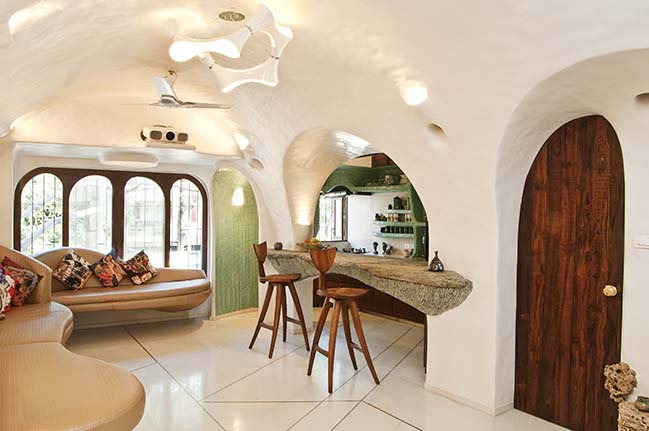
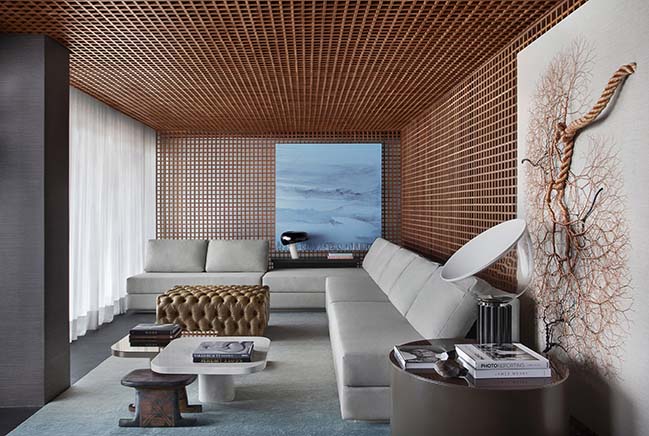
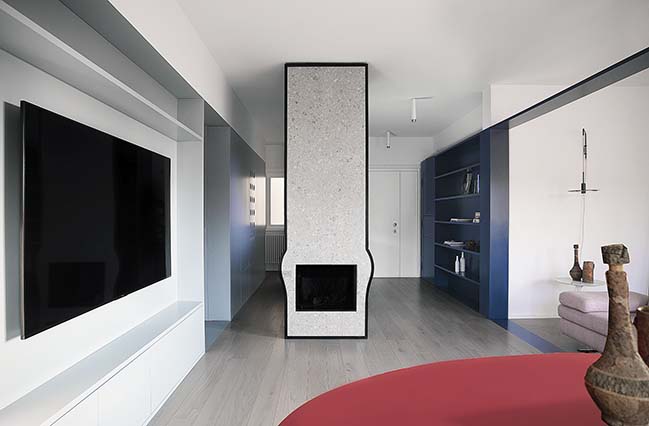
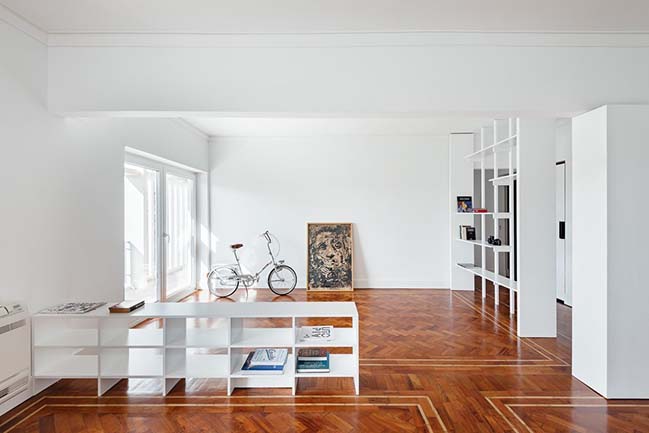
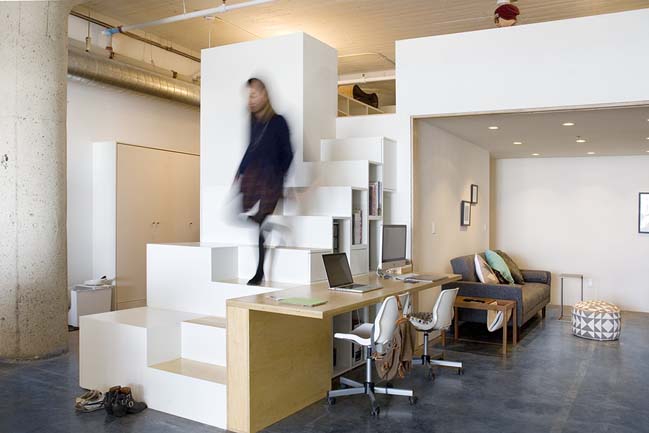









![Modern apartment design by PLASTE[R]LINA](http://88designbox.com/upload/_thumbs/Images/2015/11/19/modern-apartment-furniture-08.jpg)



