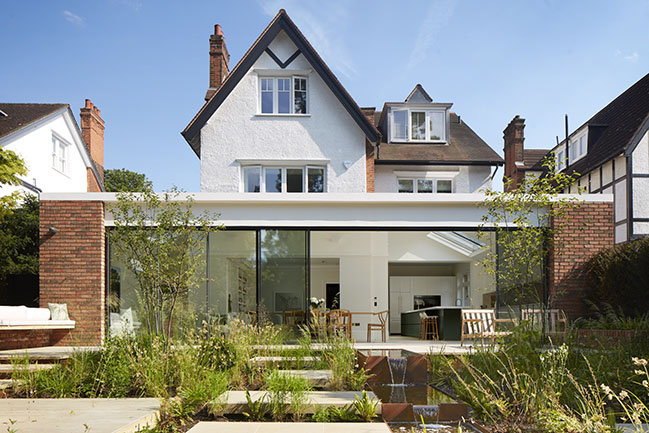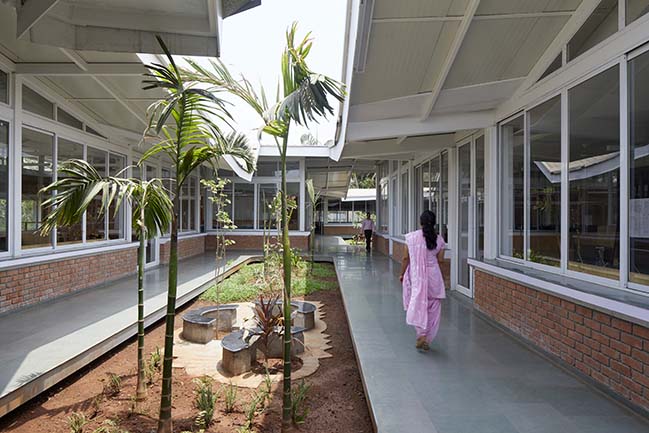10 / 02
2023
The home is orientated with the long axis primarily east-west. Conceived as two bedroom wings that are connected by a central living hub - service core large garage - and outdoor entertaining areas to the north and south...
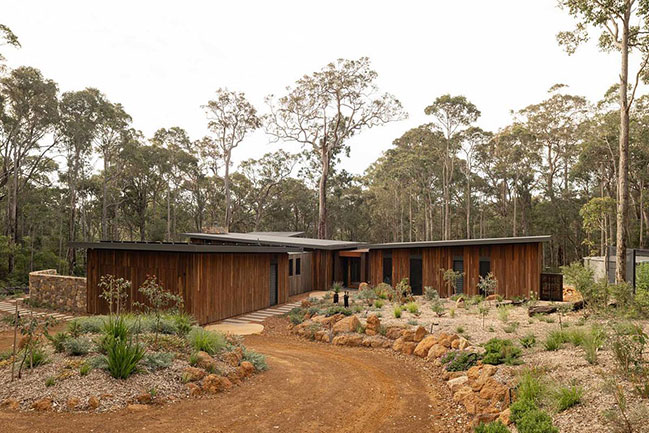
> Bones House By Lachlan Shepherd Architects
> Seascape By Atlas Architects
From the architect: We acknowledge the traditional custodians of the aboriginal lands that we work and play the Wadandi people of the Noongar Nation their elders, past present and emerging. We acknowledge that aboriginal sovereignty was never ceded.
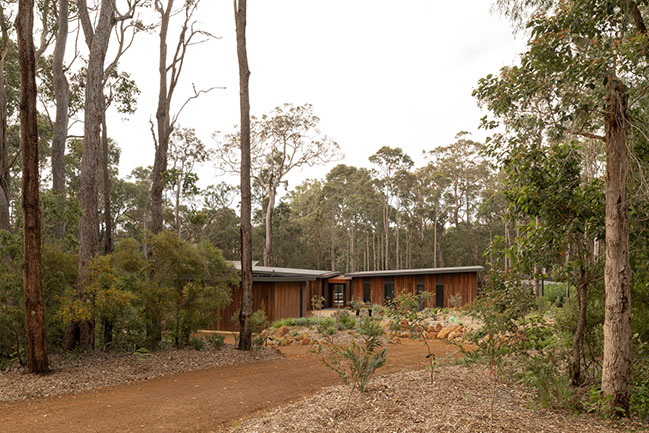
Many people dream of having a weekender that will one day ‘morph’ into a permanent home. For this couple who had been living in Sydney for over a decade, before returning to Perth, the idea was to have a semi-permanent home in the country that would complement their cottage in the city. So, when this steep, tree filled Margaret River bush block – a three-hour drive south of Perth – became available, it was an opportunity too good to refuse.
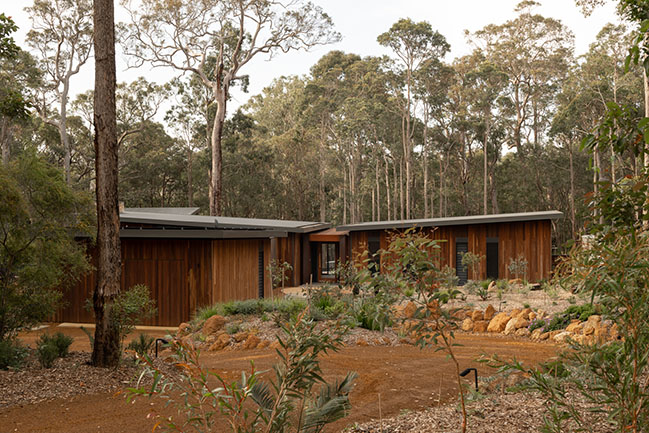
The site had several complex constraints and opportunities for the SHA team to consider and balance including the Bushfire Assessment Level (BAL) of Flame zone (FZ), the local planning parameters – setbacks, building envelope and building requirements – for a site without mains water or sewerage and limited power. As part of the approval process local rangers camped over three nights on the site to ensure that the existing habitat was not a breeding ground for Carnaby Black Cockatoo’s or Ring Tail Possums.
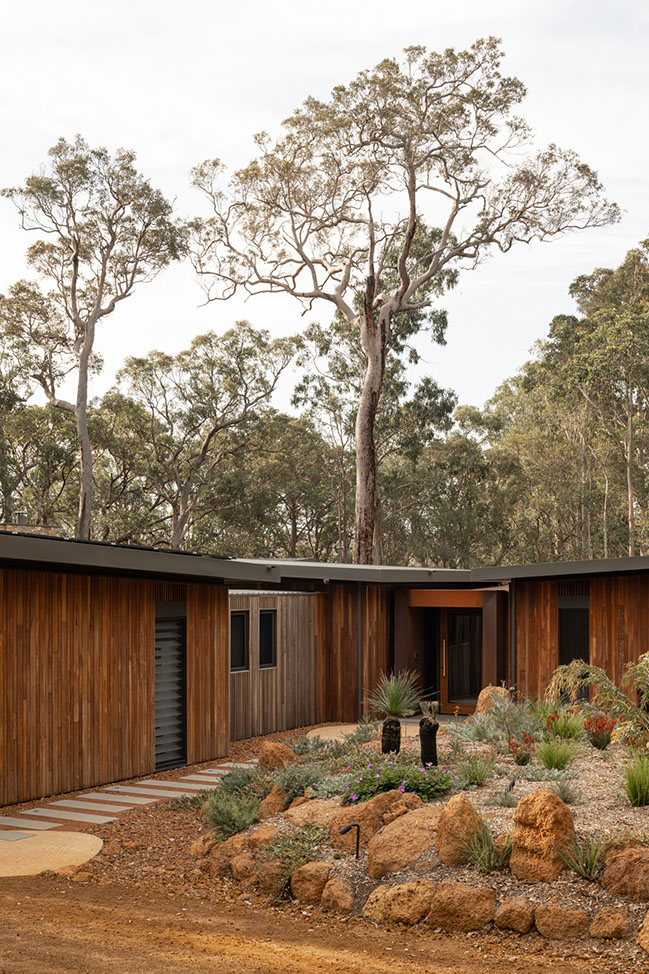
Sensitive, clearing of undergrowth planting and some younger trees was required to protect local fauna and flora and achieve a BAL 29 fire rating to be able to build on the site. The established 30 – 150yr+ old Jarrah, Karri and Marri trees, and the site’s original topography – all the things that had attracted the owners in the first place – were retained. An existing simple timber cottage built by the previous owners has been retained and is now used as an Airbnb.
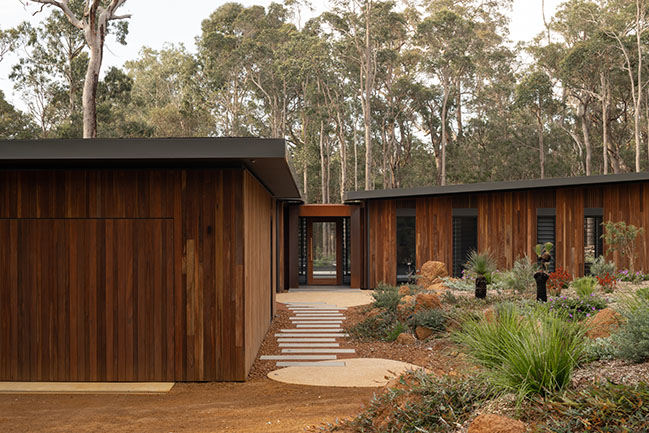
The new single level, timber framed house designed for aging in place was clad externally in the fire-resistant timber species Spotted Gum. The weatherboard panels have been laid vertically and routed in an uneven pattern to reflect the varying diameters of the trunks of the surrounding trees as have the vertical designed aluminium framed windows ensuring the house nestles quietly into the landscape. The only other exterior materials used are Corten steel panels that clad and frame the entry, BlueScope Colourbond roof sheeting and the stunning local Margaret River stone fireplace and chimney.
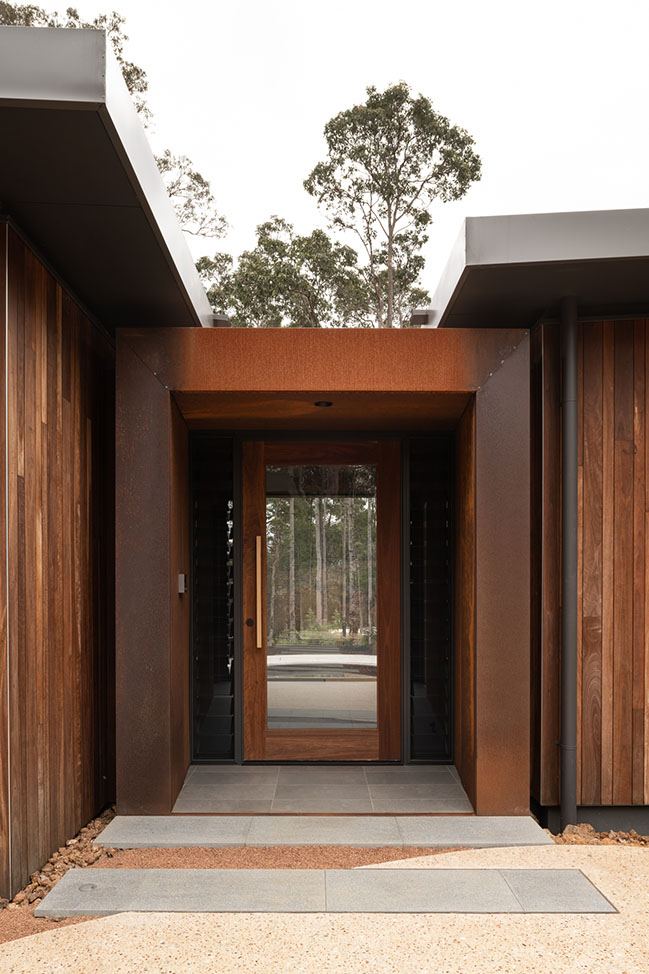
The home is orientated with the long axis primarily east-west. Conceived as two bedroom wings that are connected by a central living hub – service core large garage – and outdoor entertaining areas to the north and south. The owners private wing soars above the ground into the tree canopies accommodating a relaxing snug, main bedroom with views to the north and east and, an ensuite – with an outdoor shower on a floating private deck. The secondary wing to the east accommodates two bedrooms and a shared bathroom for guests. Each wing can be closed off by large sliding doors when not in use to save energy and provide privacy.
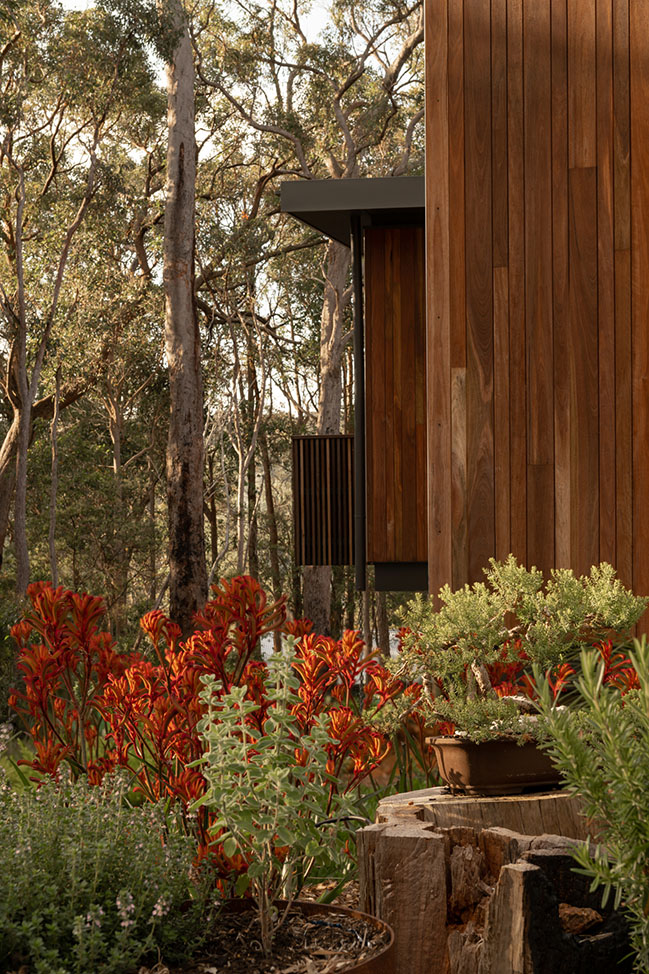
Designed for a couple who love entertaining friends and family, the central living hub accommodates a kitchen with a generous island bench and extensive built-in joinery, a central dining table and cosy lounge around a wood fire with tall narrow windows to the west capturing the full extent of the stunning natural landscape. The end point of all distant views from inside the house capture this majestic ancient landscape.
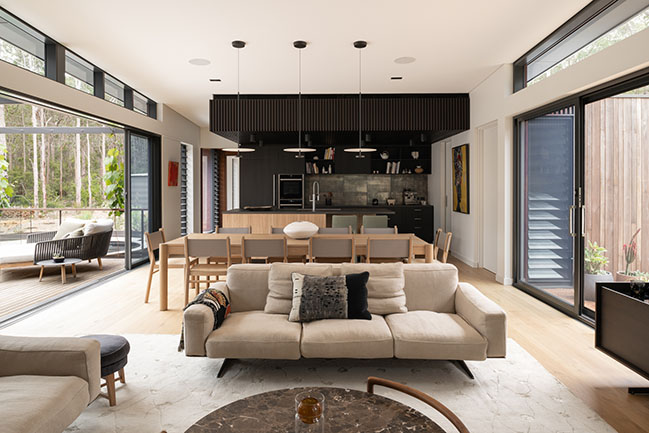
Generous outdoor areas were conceived as extensions of the main living hub. To ensure the views over the valley are enjoyed, there are large sliding doors to a north-eastern deck as well as a more protected courtyard to the south-west that has a pizza oven and a built-in barbeque (benefiting from the cooling southerly breezes in the warmer months).
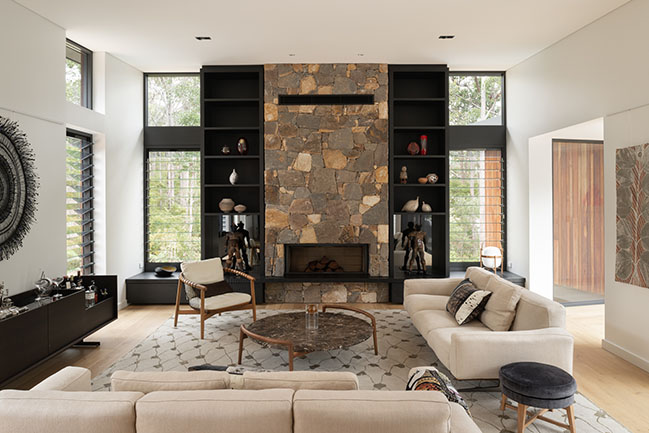
The television series The Good Life (circa 1975) was certainly discussed when SHA were designing Treehouse. Our clients – both avid gardeners and one an excellent cook wanted a home that they could age in and live off the land. An amazing vegetable patch provides produce for the two and their many friends along with local produce and seafood they catch off the local beach. In addition, they have planted over 2000 local native species to revegetate the site. The landscape design by Damien Pericles integrates new natural rock creeks to channel water around the home on the sloping site.
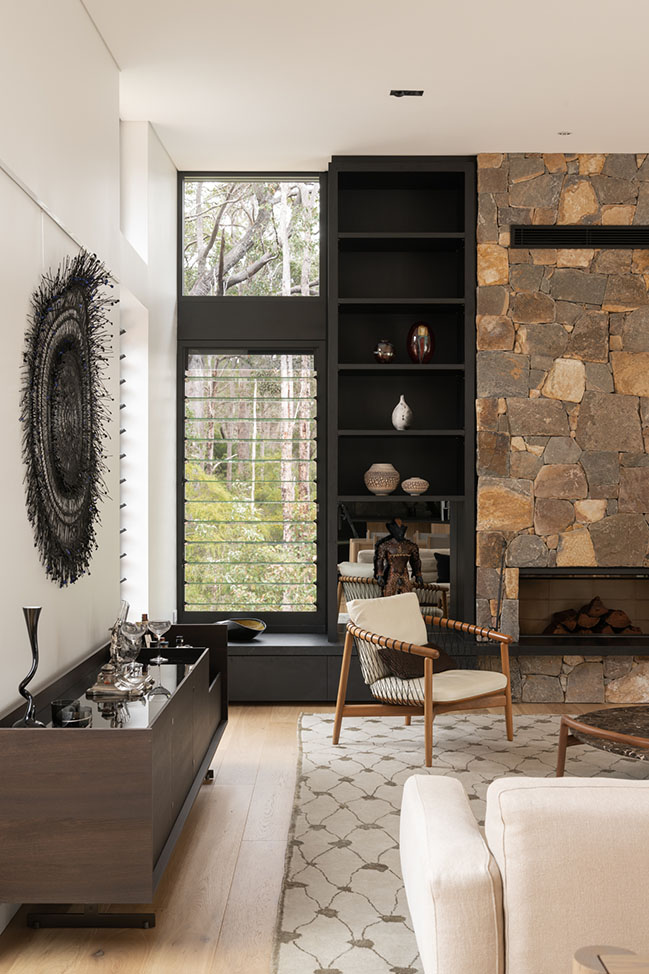
The environmental sustainability of this house was vitally important for the couple and includes 90kl water tank, ATU for sewage, 12kW of solar PV with batteries, passive solar ventilation and orientation. They have the capacity to live off-grid and do in the shoulder seasons.
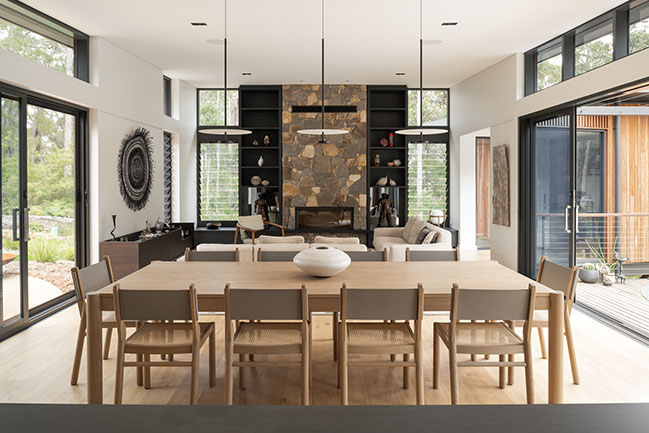
While our wonderful clients had initially envisaged a considerably larger house, their relatively modest budget delivered them a slightly smaller footprint, but with everything they were looking for. They are thrilled with the result and are spending far more time in the south-west than they originally planned for. The Good Life it is!
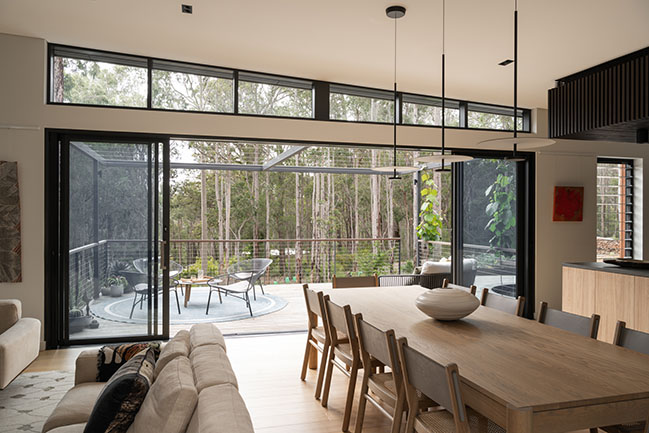
Architect: Suzanne Hunt Architect
Location: Margaret River, Western Australia
Year: 2022
Project size: 200 sqm
Interior Design: Suzanne Hunt Architect
Photography: Dion Robeson
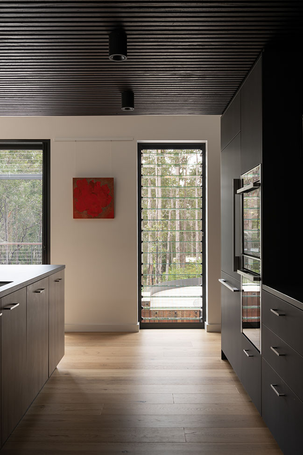
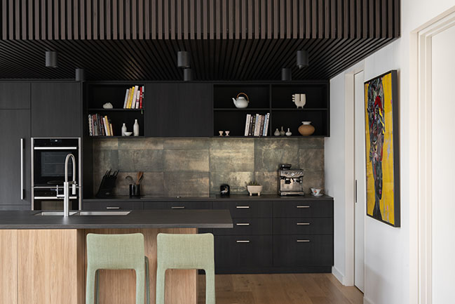
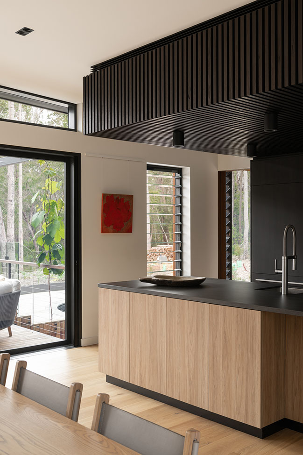
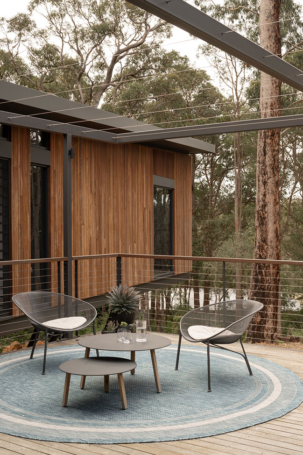
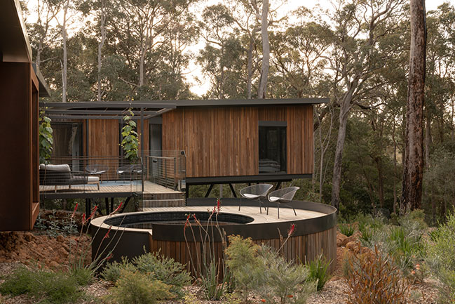
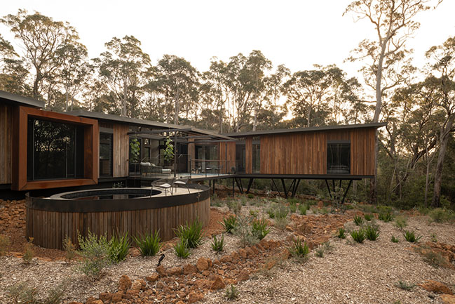
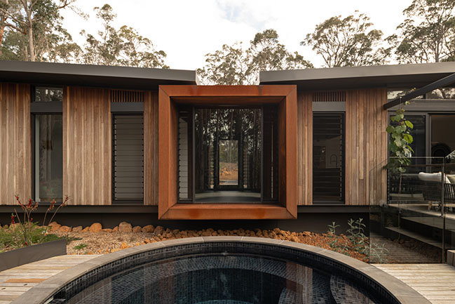
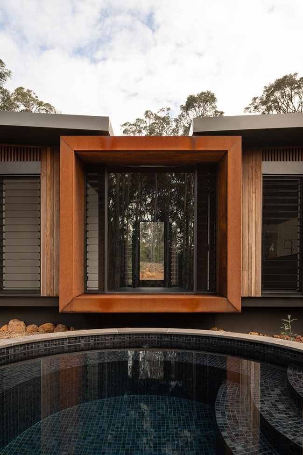
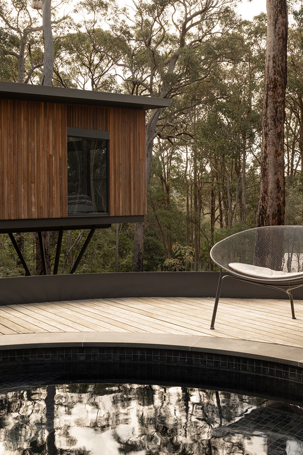
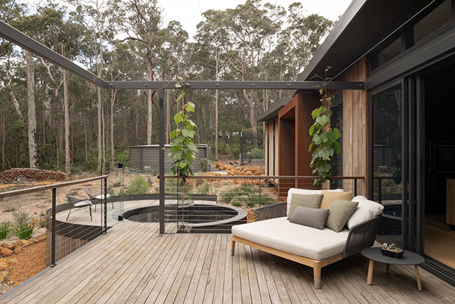
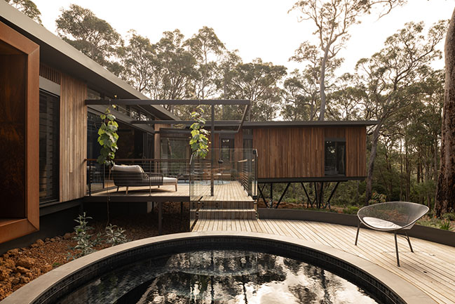
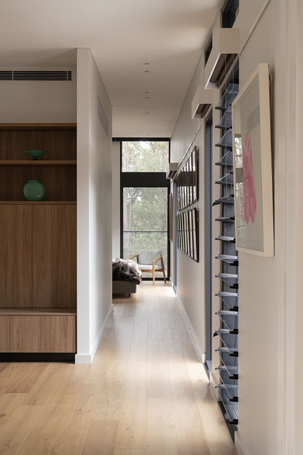
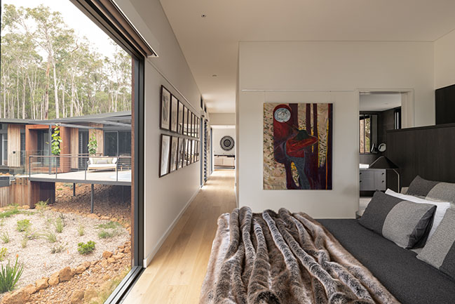
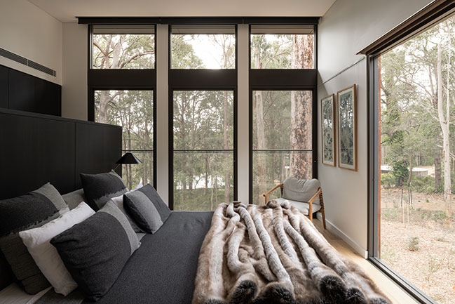
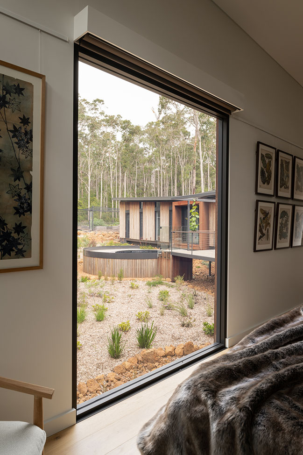
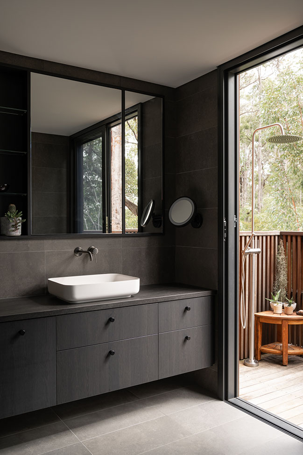
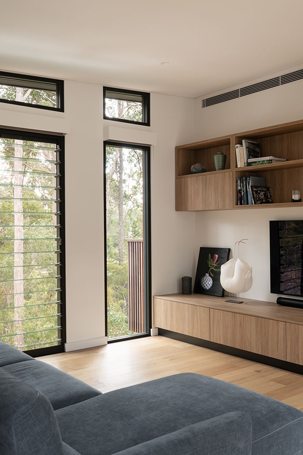
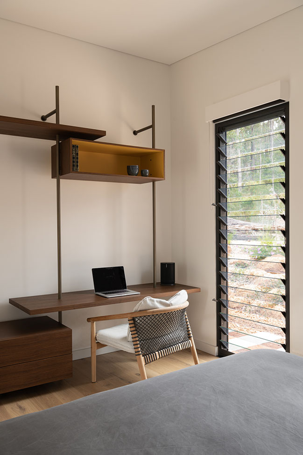
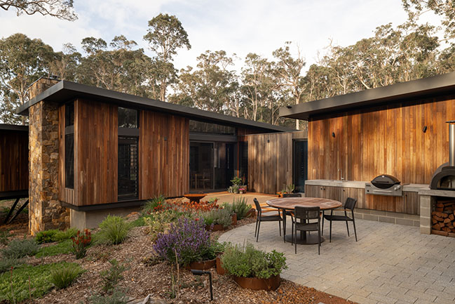
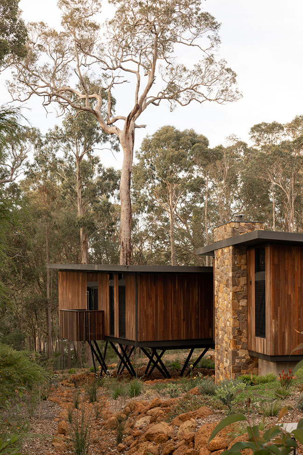
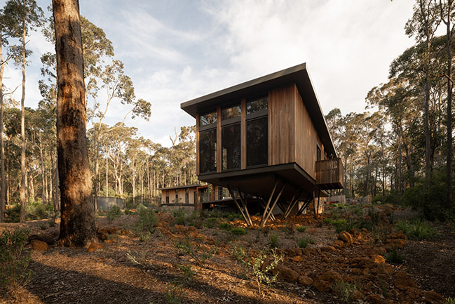
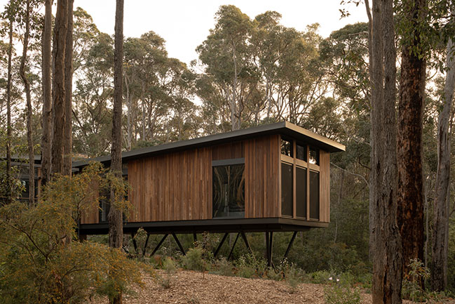
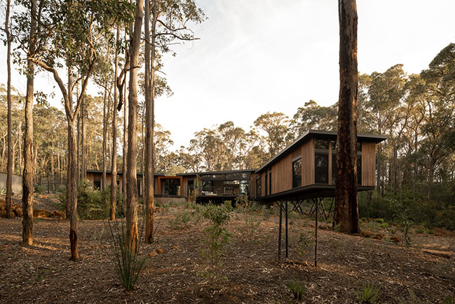
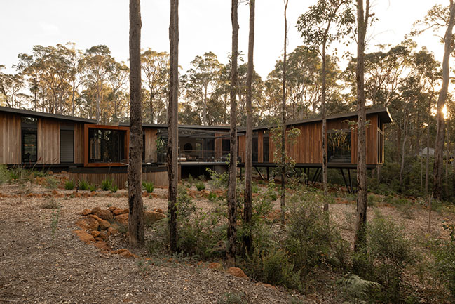
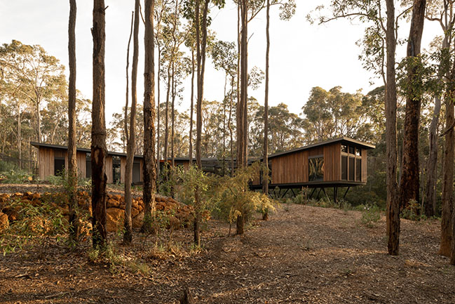
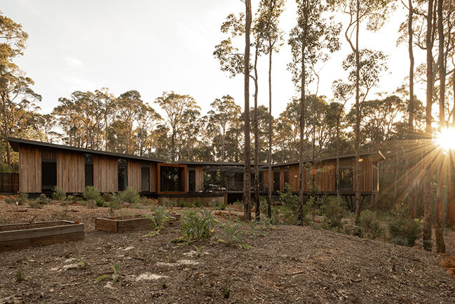
Treehouse by Suzanne Hunt Architect
10 / 02 / 2023 The home is orientated with the long axis primarily east-west. Conceived as two bedroom wings that are connected by a central living hub - service core large garage - and outdoor entertaining areas to the north and south...
You might also like:
Recommended post: K.J. Somaiya College for Information Technology by sP+a
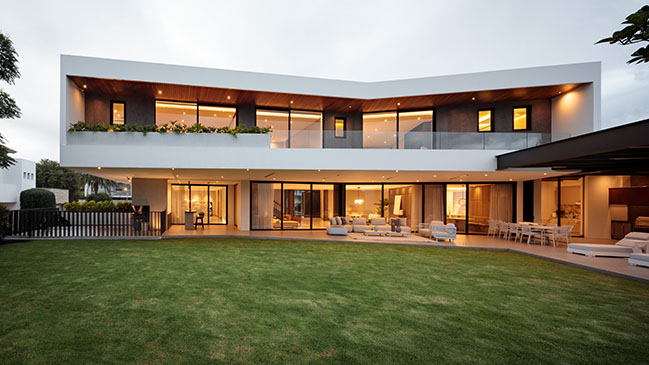
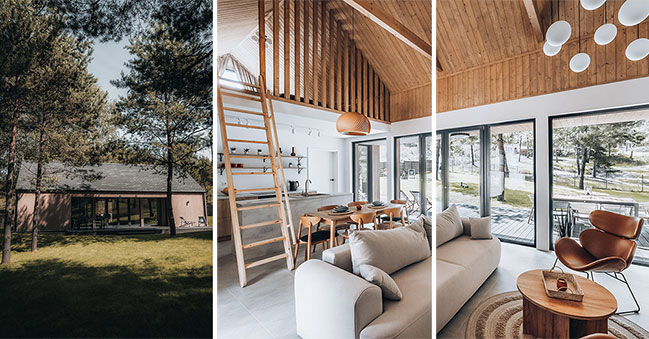
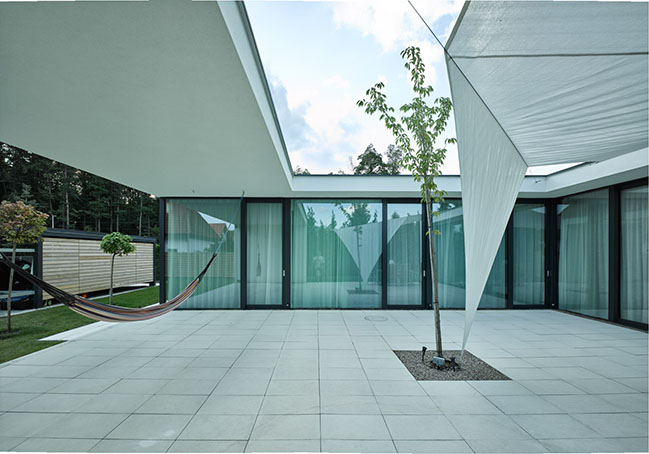
![Winter Creek by sense of space [SOS Architects]](http://88designbox.com/upload/2023/09/25/winter-creek-by-sense-of-space-sos-architects-15.jpg)

