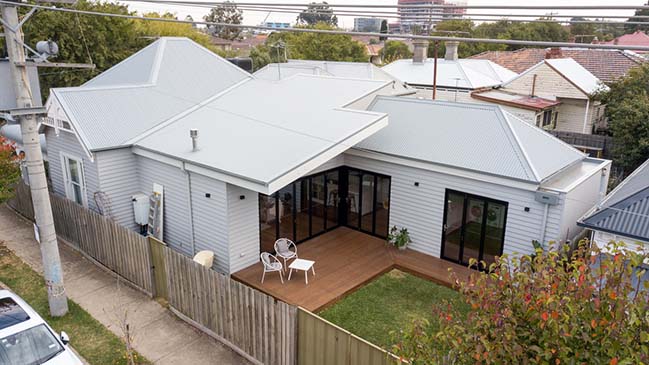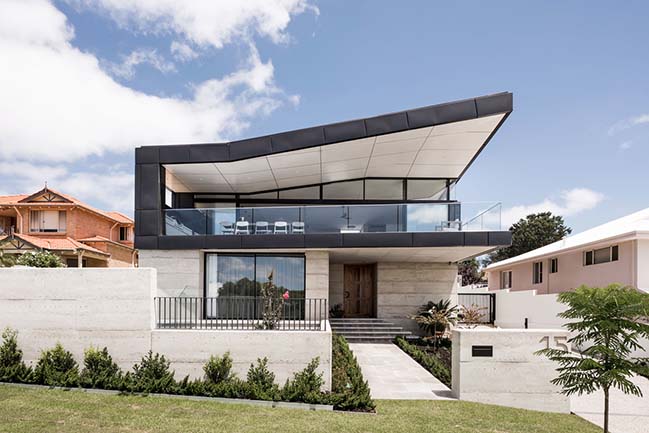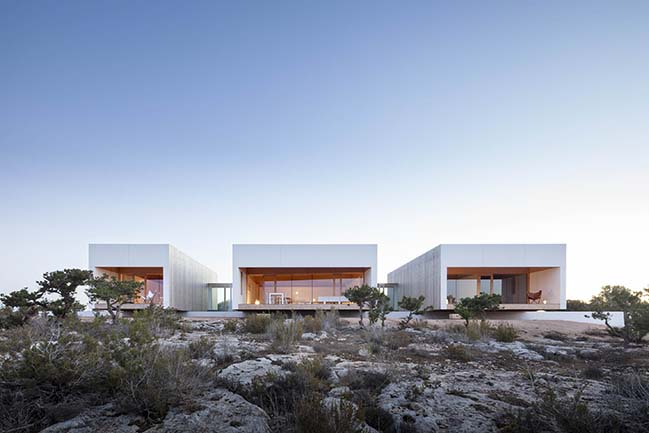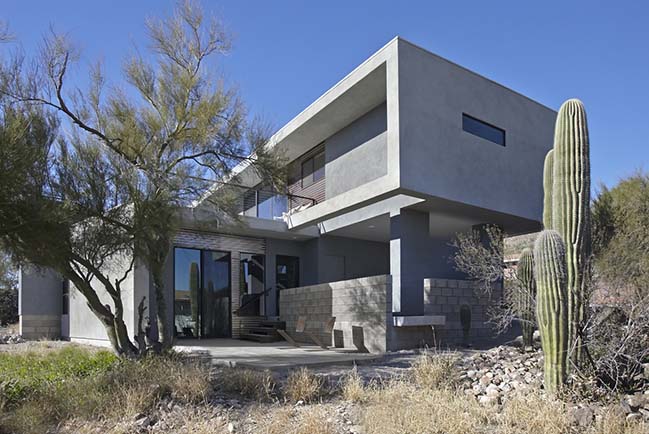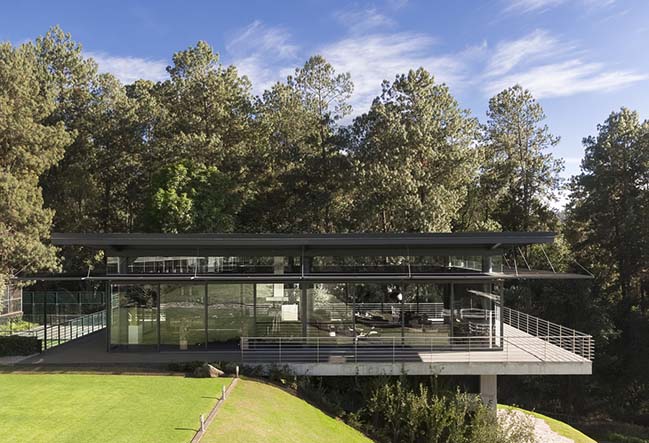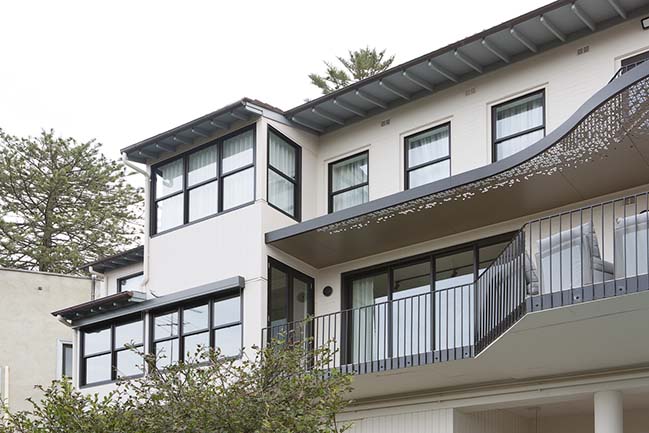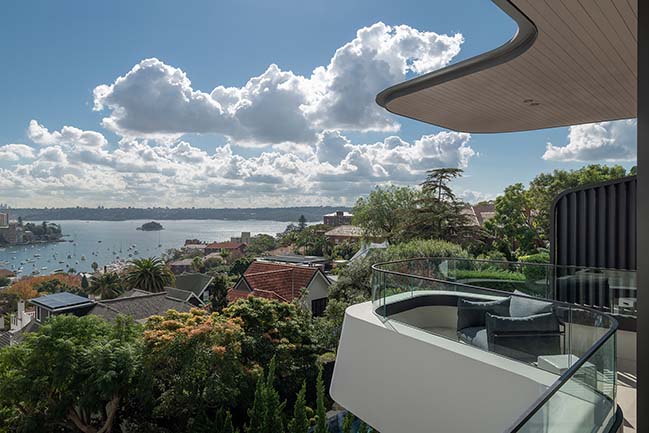05 / 04
2019
This project is a small one bedroom 100 x 100 m2 beach house, located on a remote tropical island is designed with minimum effort and to have maximum flexibility to control the three elements of light, air and water.
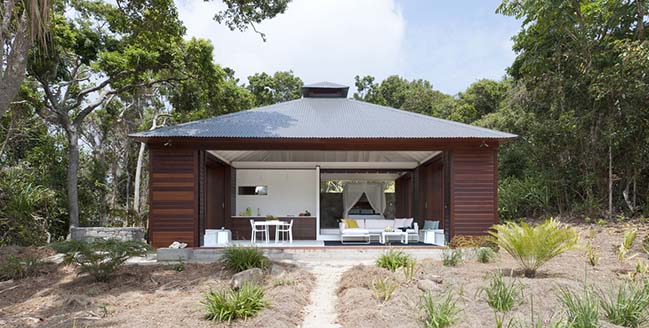
Architect: Renato D'Ettorre Architects
Location: Queensland , Australia
Year: 2011
Project size: 100 sq.m.
Photography: Willem Rethmeier
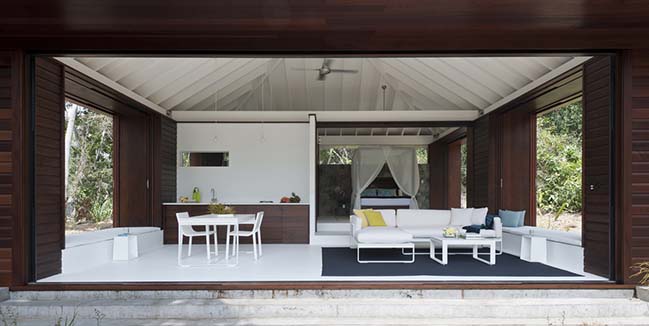
From the architect: Virtually the entire structure opens out onto the natural environment allowing the landscape to blend seamlessly with the living spaces including the bedroom and bathroom : an invigorating and healthy exchange between nature and its owners.
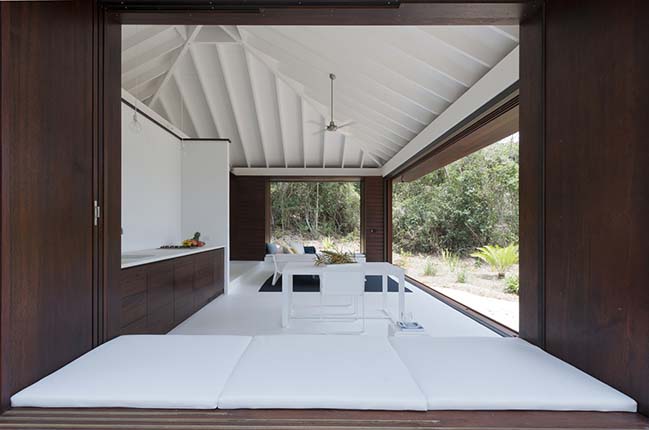
Retractable timber shutters made from low-maintenance native hardwoods that will age and eventually blend in with the surrounding tropical landscape. and sliding glass doors shield against the extremes of intense heat, torrential rains and humidity. Solid walls have been dispensed with in order to achieve maximum openness allowing as much air in as possible.
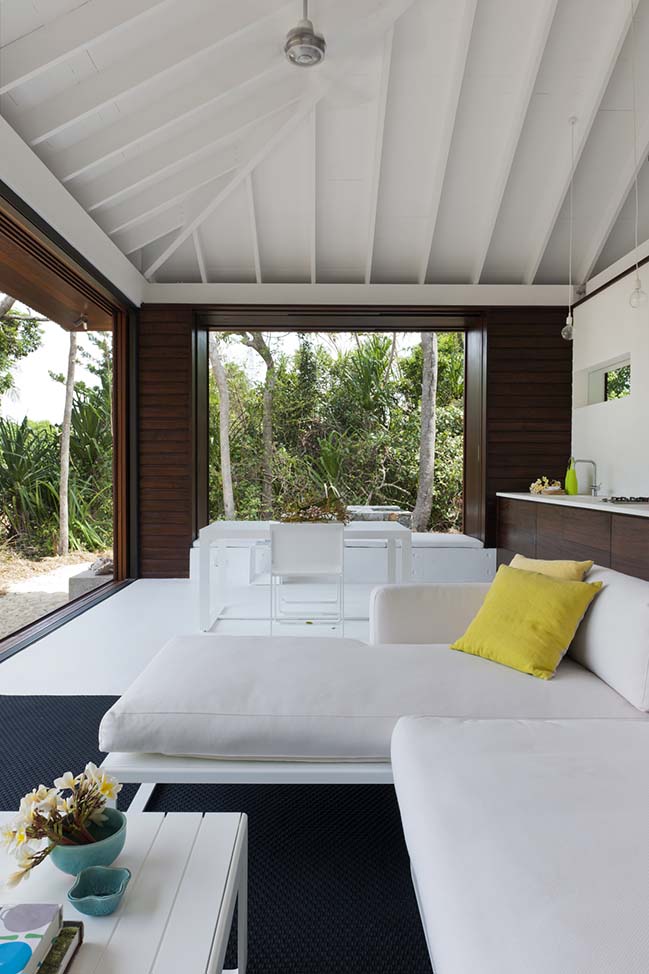
The entirely white interior gives a cool contrast to the exterior heat. The steeply pitched ceiling, capped with a traditional roof ventilator, allows accumulated hot air in the roof space to escape. This ventilation system combined with ceiling fans makes air conditioning needless despite it’s tropical location.
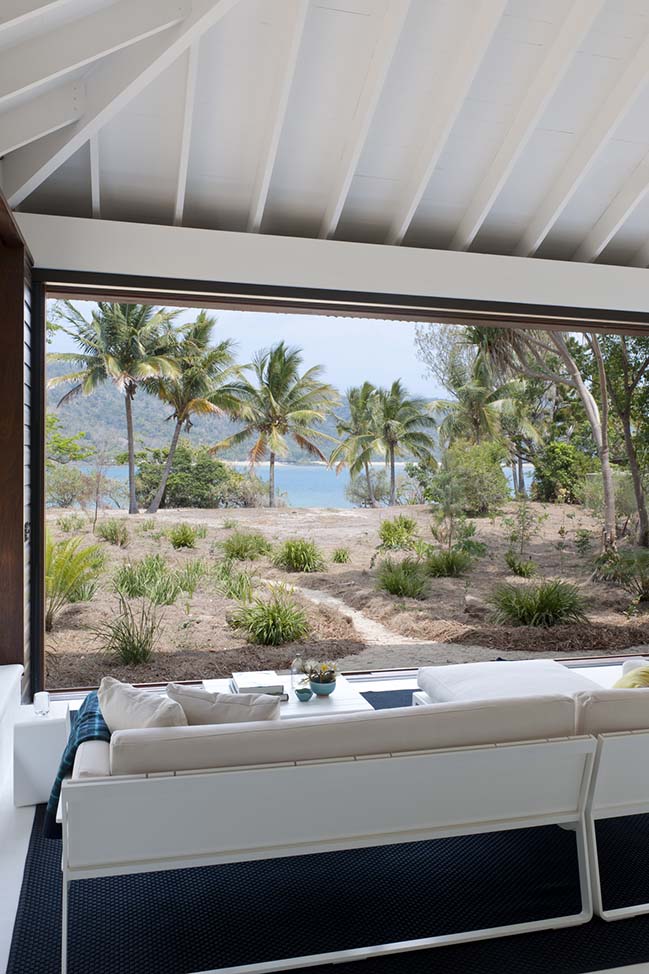
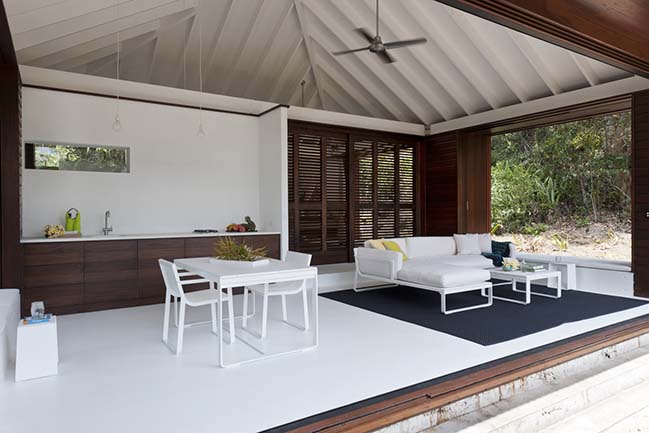
YOU MAY ALSO LIKE:
> Beach House by Architecture Saville Isaacs
> Sencillo Beach House in Lagos by cmDesign Atelier
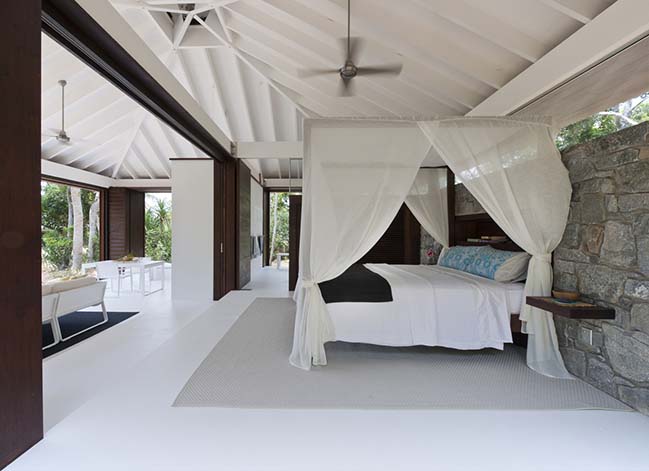
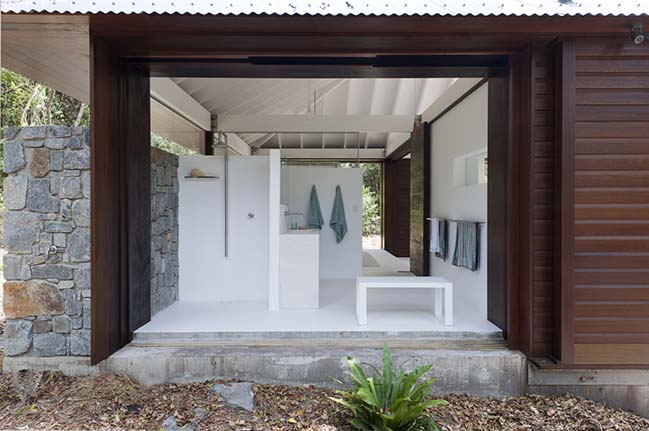
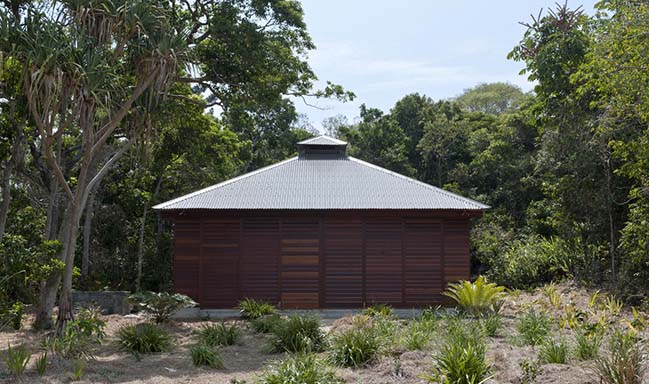
YOU MAY ALSO LIKE: St Andrews Beach House by Austin Maynard Architects
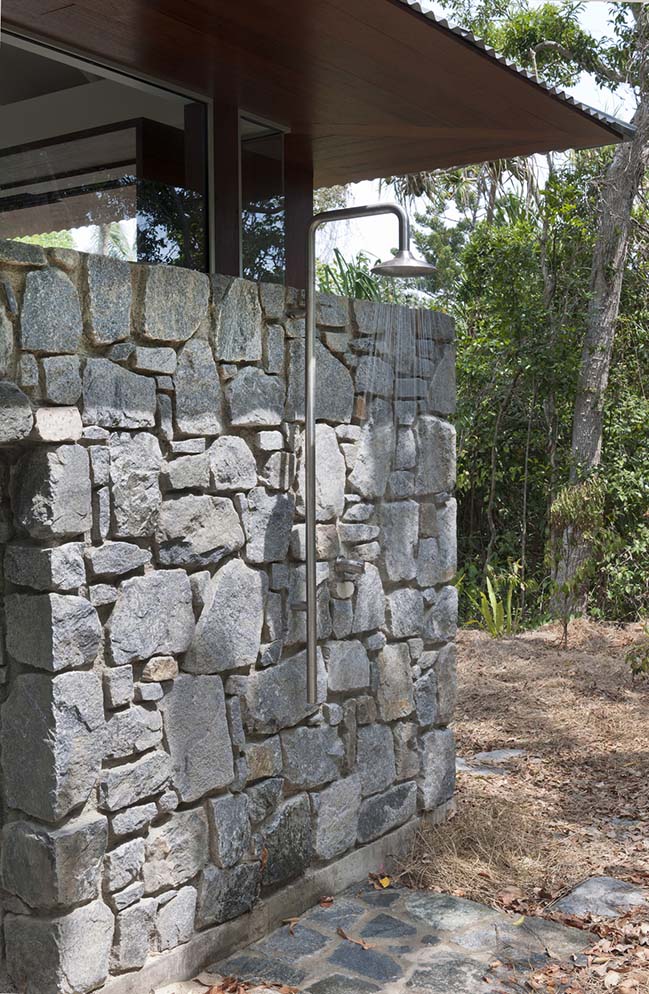
Tropical Beach House by Renato D'Ettorre Architects
05 / 04 / 2019 This project is a small one bedroom 100 x 100 m2 beach house, located on a remote tropical island is designed with minimum effort and to have maximum flexibility to...
You might also like:
Recommended post: Hill House by Luigi Rosselli Architects
