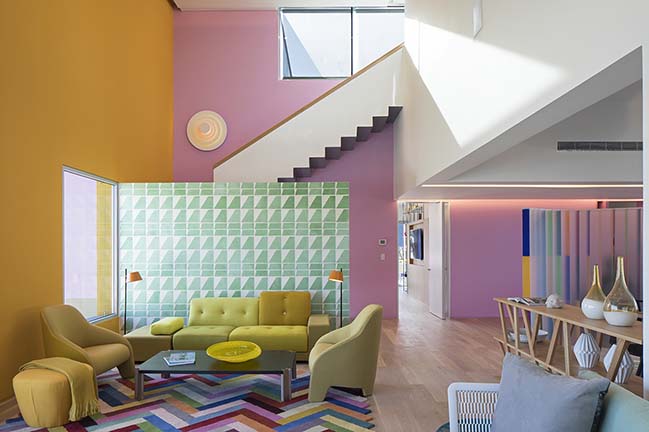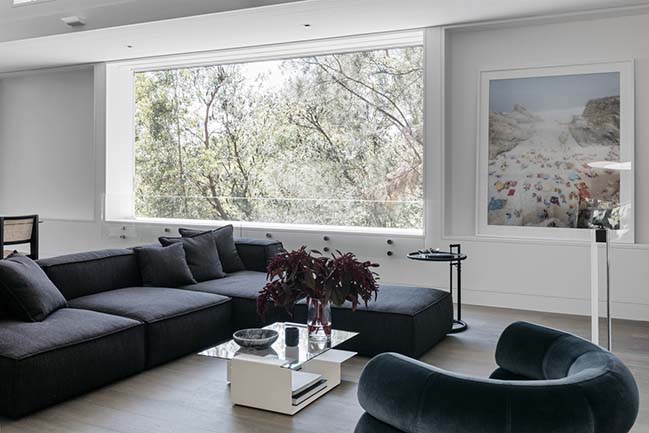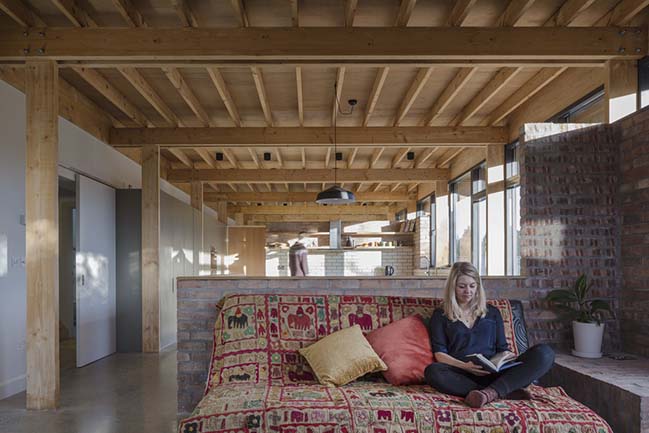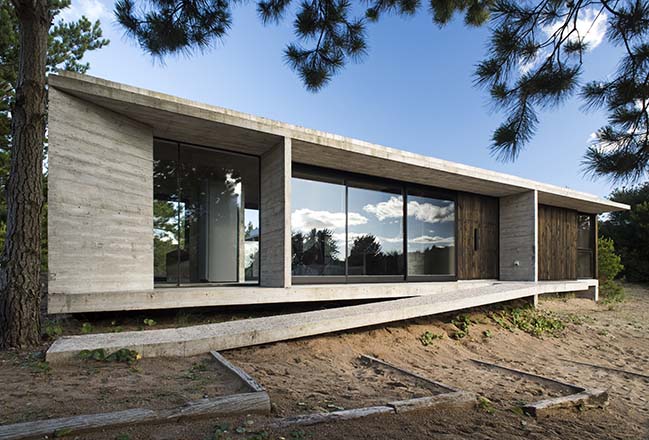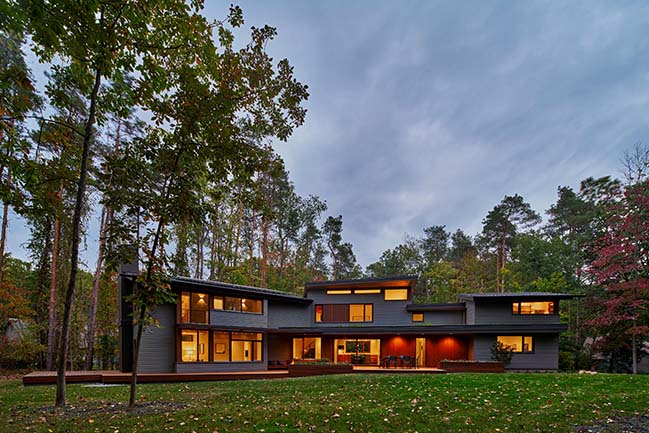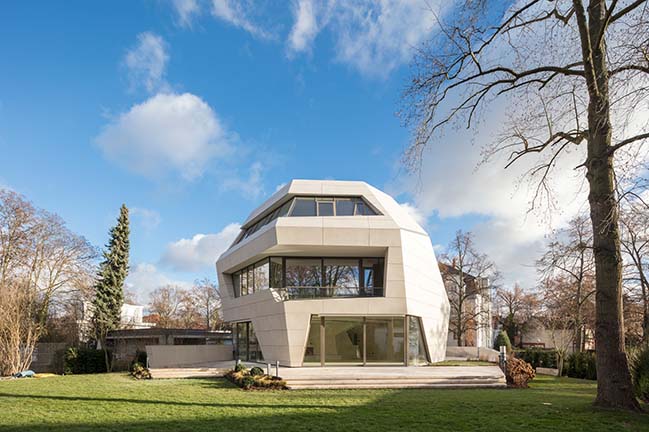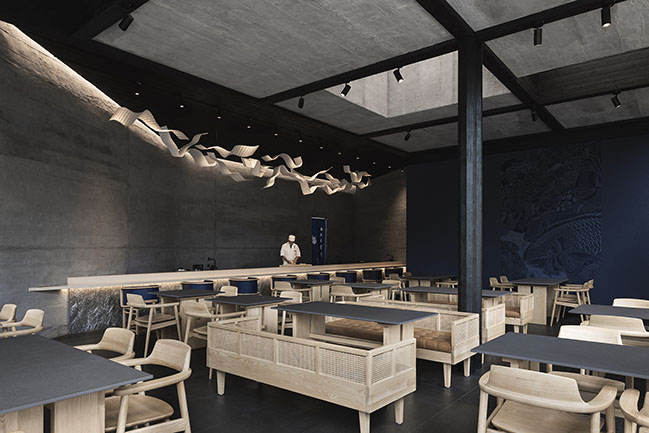05 / 13
2018
The Tucks Ridge House is a new rural dwelling inhabiting an undulating and picturesque landscape. It signifies an opportunity for the architect to explore and refine the essence of his design philosophy and to express that through a building truly of its place and time.
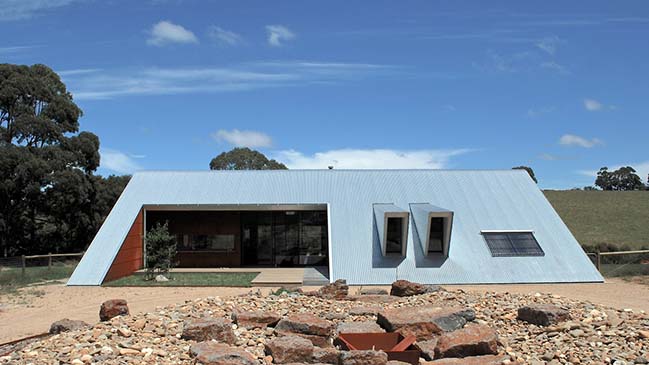
Architect: Adrian Bonomi Architect
Location: Balnarring Beach , Australia
Year: 2017
Project size: 250 m2
Site size: 28,000 m2
Photography: Adrian Bonomi, Benjamin Hosking
Film by: Kendall Monk
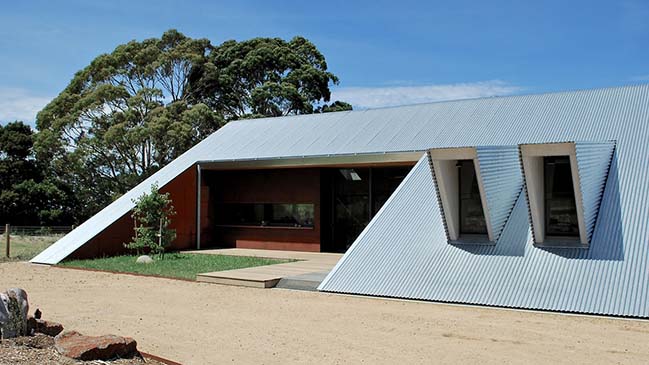
From the architect: The project is a dynamic partnership between architect and client - a true "patron" and "artist" commission. Fundamental to the client's vision, also shared by the architect was to restore and heal the pastoral landscape so that it turns slowly back to indigenous bushland and waterway.
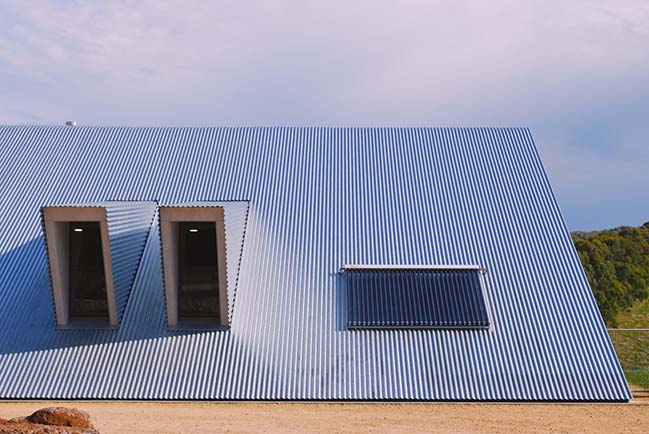
Any work of architecture should aim to possess a robust and delightful sculptural quality that responds to the client brief, to the context and to the present. With this in mind, the Tucks Ridge House inhabits its place as a stage for living and as weather vane: establishing a dialogue with the landscape and a connection to the cosmos. The sculptural expression of the building is thus a medium to provide delightful living spaces that enhance the daily joy of living on the land.
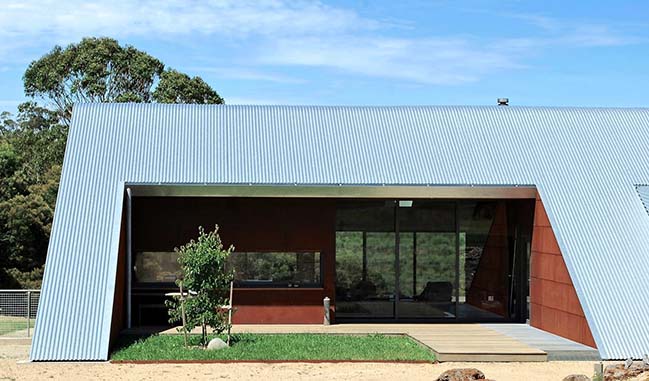
The design response is a synthesis of three key ideas:
1. After a life of corporate work the client desired to "retreat from busy careers", to "make roots" in a natural landscape and to "connect spiritually with earth and heavens". This inspired the roof that firmly meets the ground yet also leaps towards the sky.
2. The undulating form of the landscape and forest canopy is woven into the building's startling roof of galvanised steel. The roof acts as a mirror to the sky, an aero foil to the winds and in certain light can appear to fuse with the sky. The building appears to meld with the landscape from certain vantage points
3. Study of Australian rural architectural history was conducted - leading to a richer analysis of the Australian shed vernacular, the refined work of Glenn Murcutt and the bark shelter vernacular of our aboriginal people.
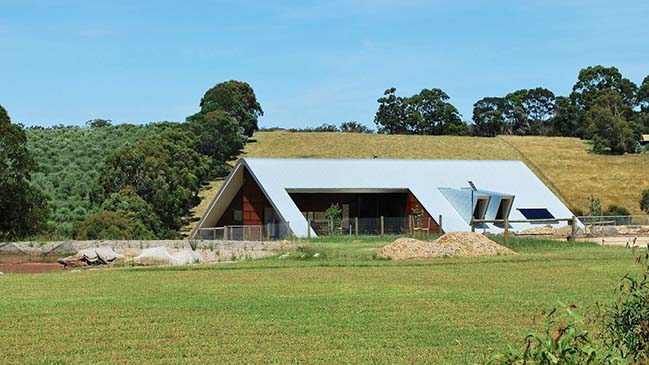
The resulting formal response is visually no more complex than a tent, yet this simplicity allows the relationship between architecture and landscape to become profound. Decks carved out of the building form create outdoor spaces sheltered from the wind or the sun depending on weather conditions.
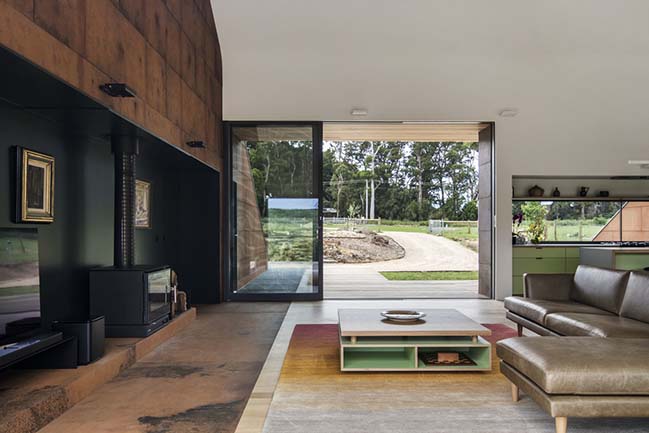
Internal spaces are concerned with finding serenity and quietness, so that the sounds of native fauna, the smell of the forest and fields and the weather carry through. There are equal amounts of shelter and prospect.
The building detailing is refined, stripped back and seamless to accentuate the overall composition and simple building purpose.
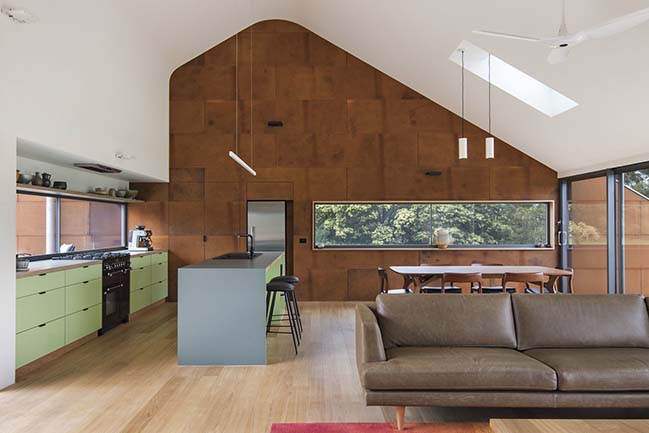
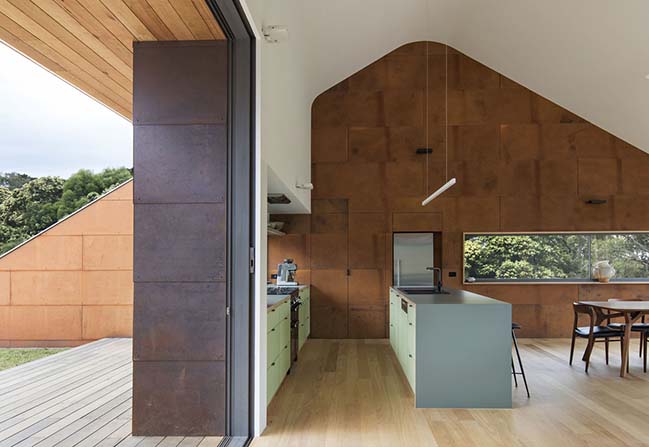
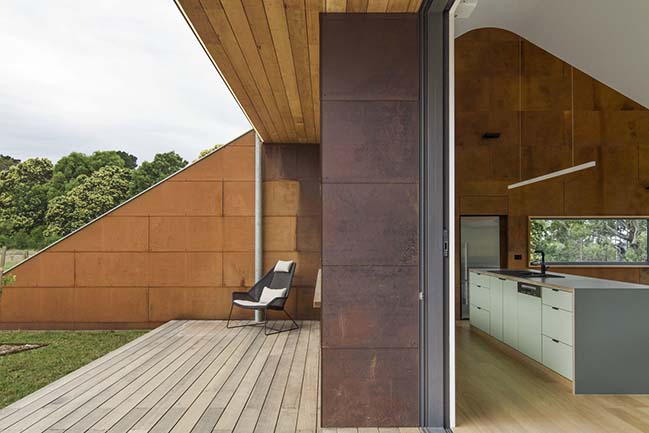
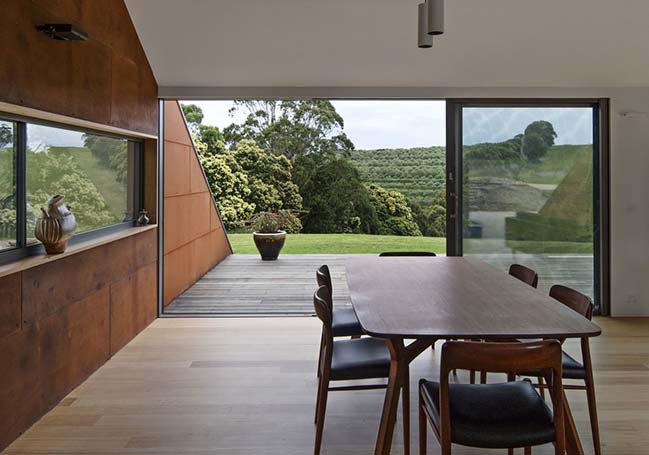
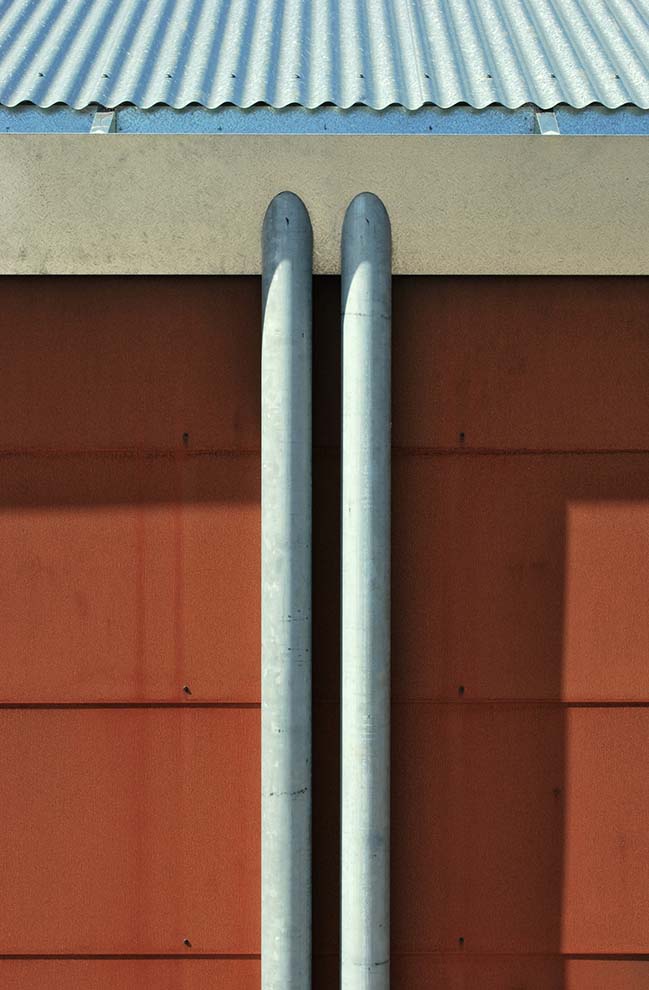
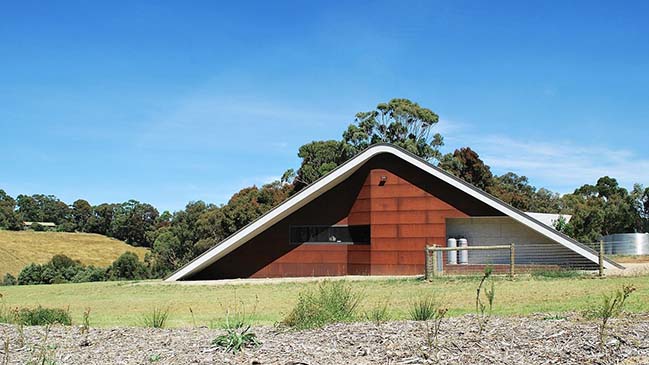
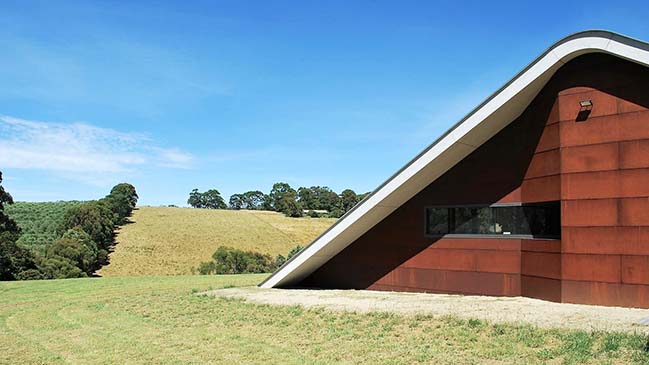
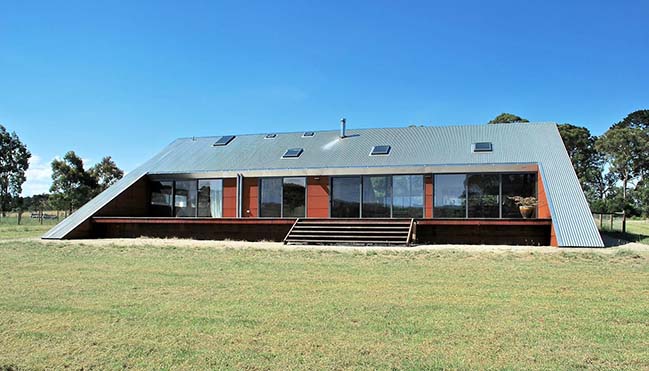

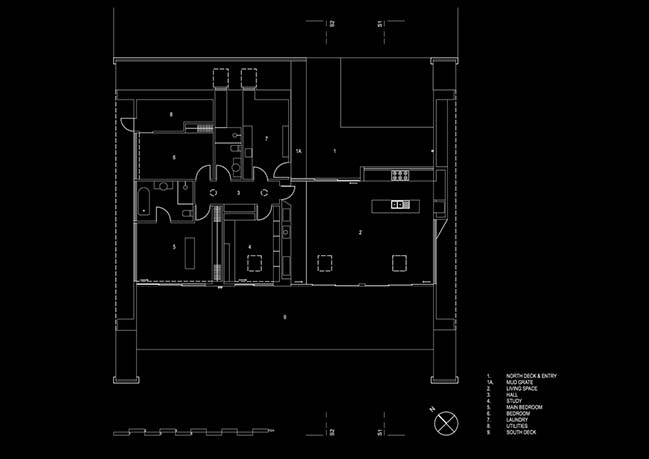
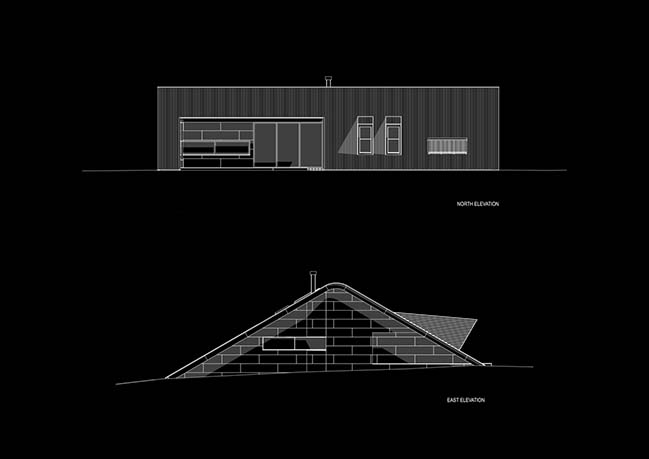
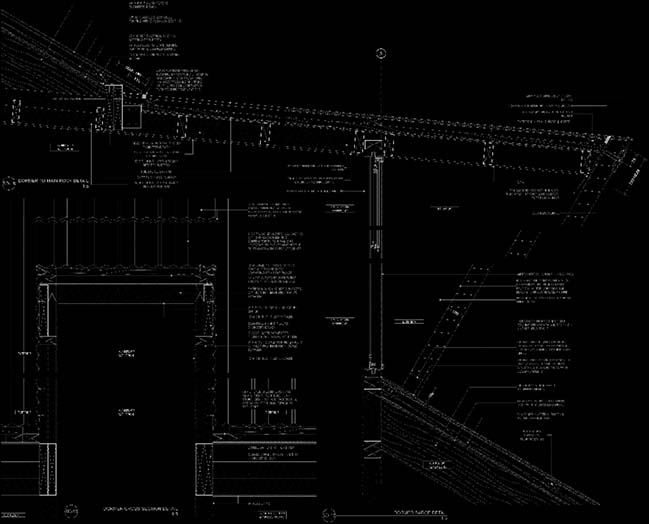
> Pyramid House by VOID Architecture
> Blairgowrie Beach House by DX Architects
Tucks Ridge House by Adrian Bonomi Architect
05 / 13 / 2018 The Tucks Ridge House is a new rural dwelling inhabiting an undulating and picturesque landscape. It signifies an opportunity for the architect to explore and refine...
You might also like:
Recommended post: Ganko Sushi, Singapore by JG PHOENIX
