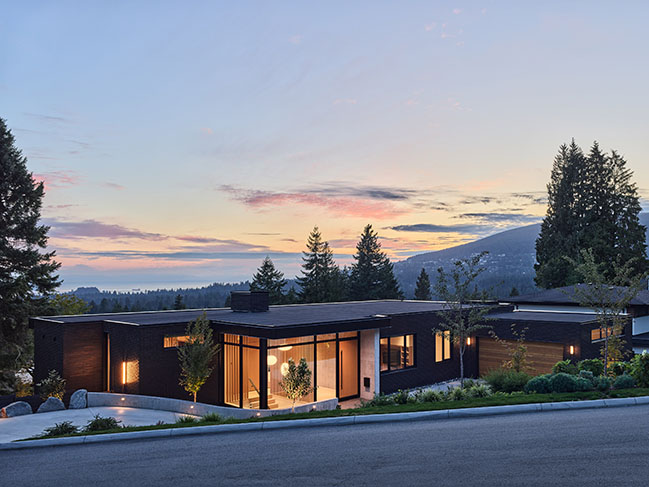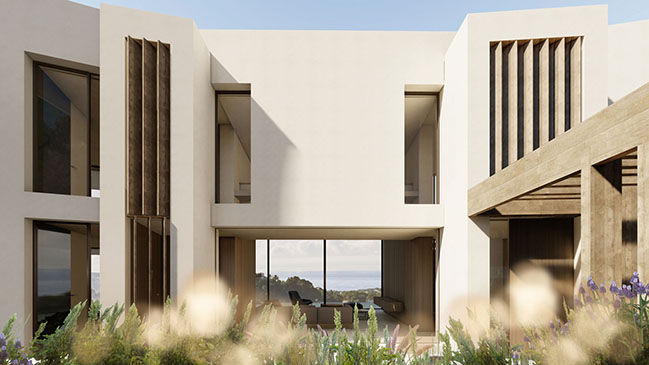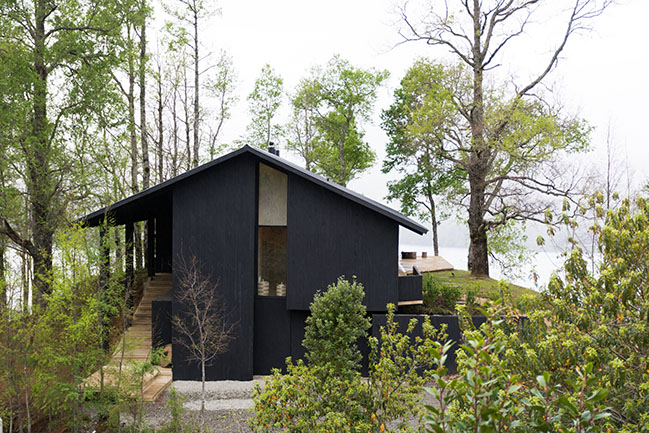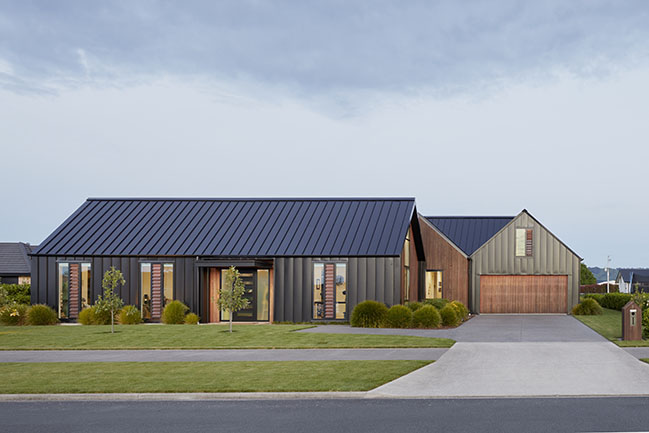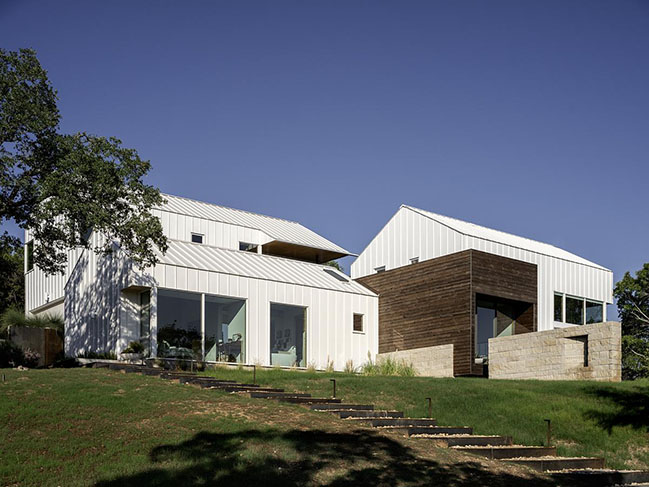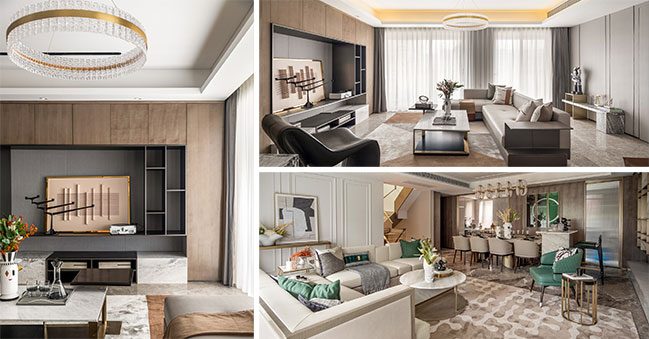01 / 11
2024

> Villa A By TeamSTAR
> Kita Aoyama By Conran And Partners
From the architect: It is an RC house with one basement floor, three above-ground floors, and a PH floor, with a total floor area of approximately 500 m2, or 700 m2, if the terrace and rooftop are included. The client wanted a comfortable space for the family as well as a hospitable space for visitors and “a house that is bright all day long.
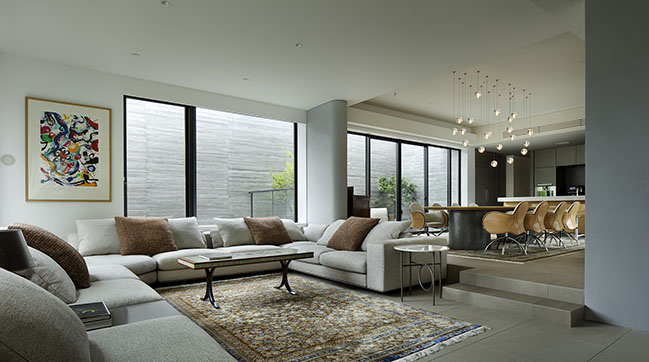
The site is located in a residential area in Shibuya-ku, Tokyo, and is bordered by neighboring houses and roads except for a greenway on the northwest side of the site. The first step in the planning was to create a composition that would correspond to the greenway. Then, a stairwell was built on the southwest side and a terrace on the northeast side to allow light to enter the house as it moved throughout the day.
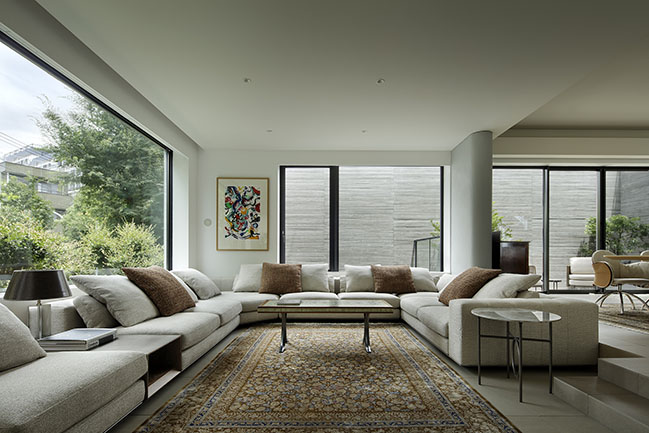
The stairwell on the southwest side has translucent windows on the outside and transparent glass on the interior side, which acts as a light tube to transmit light to each floor. The terrace on the northeast side is arranged three-dimensionally so that it runs through the entire building, connecting the terrace facing the third-floor bedroom to the terrace attached to the second-floor LDK, and then to the dry area in the basement, each of which leads to the greenway. The terrace is lit by light shining through the cedar formwork walls, giving it a rich expression and allowing the reflected light to enter the interior. With this configuration, the house is enclosed by walls except on the greenway side but is bright throughout the day.
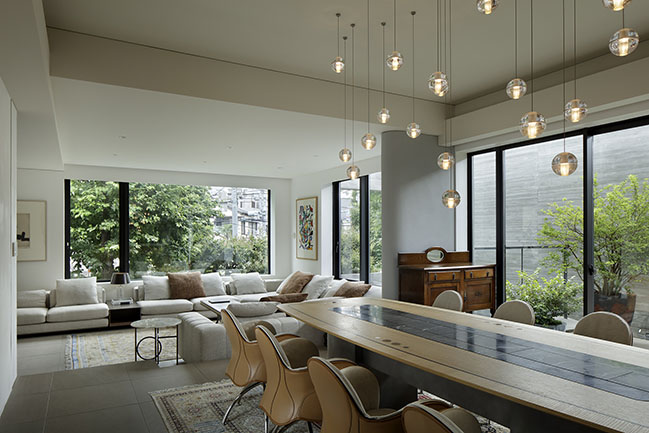
The required function required that each floor be complete in terms of the plan, but the outside terrace is sectionally connected and loosely relates to the entire house. The exterior walls are made of cedar plank formwork, narrow in width, and then mixed with different widths to create a subtle expression. The interior is composed of plaster, Porter’s Paints, and other painted walls, and the floor is mainly made of tiles. The ceilings are painted, and the main rooms have indirect lighting at the edges.
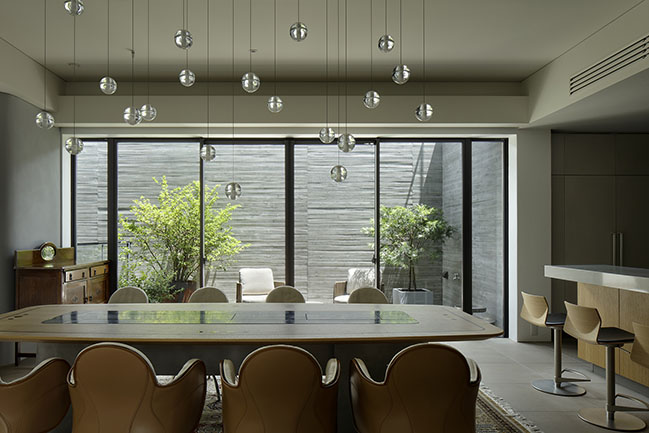
In this way, the various materials catch the light that enters as it moves through the day, creating soft shades of light that create the atmosphere of each space.
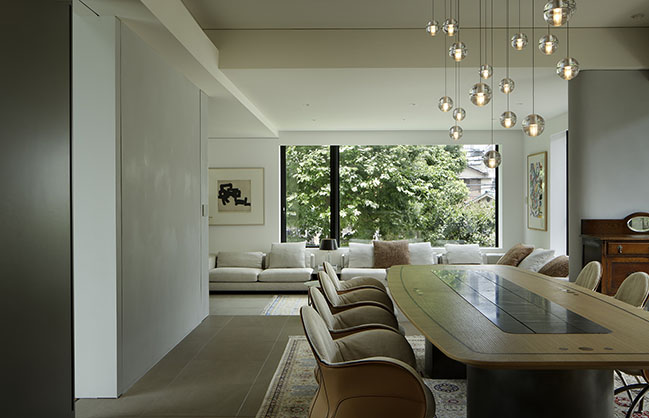
Then, the interior coordinator, who has a good understanding of the client’s tastes and interests, selected the major interior furnishings, furniture, paintings, and other decorative items and placed them in various locations throughout the residence, creating a gallery-like space throughout the house.
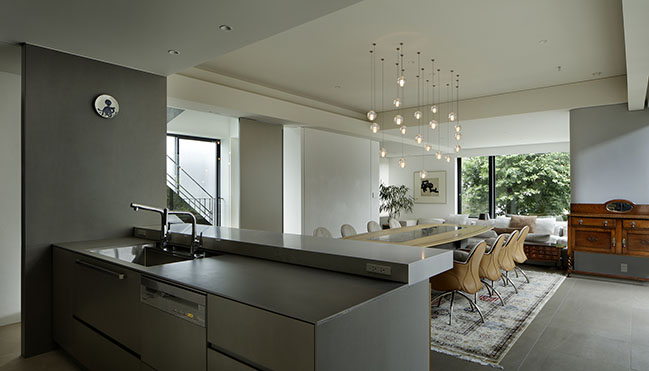
Architect: Moriyoshi Naotake Atelier
Location: Japan
Year: 2019
Project size: 491 sqm
Site size: 254 sqm
Photography: Satoshi Shigeta
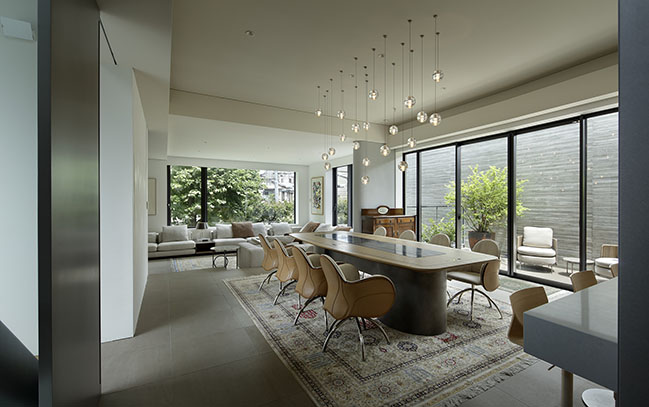
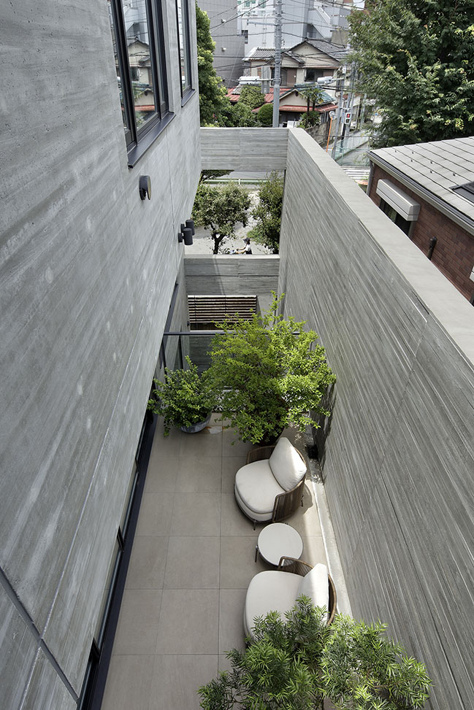
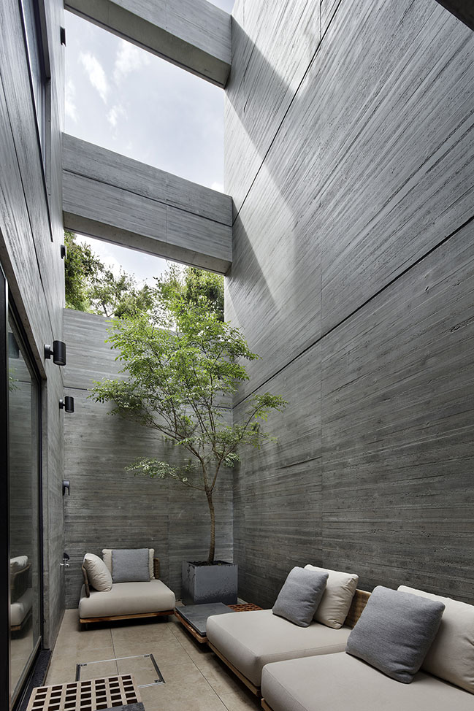
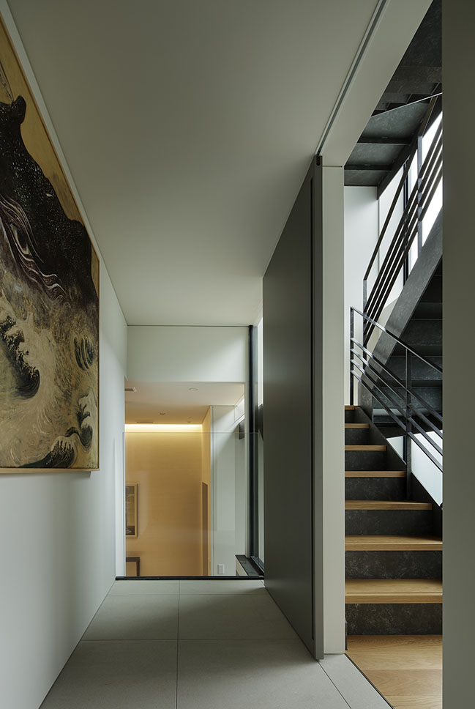
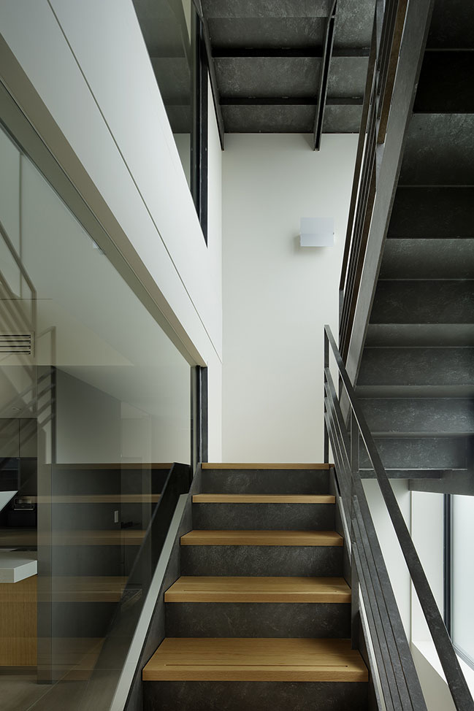
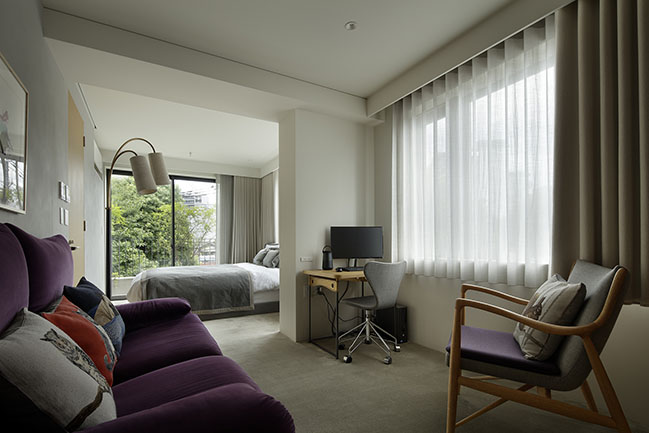
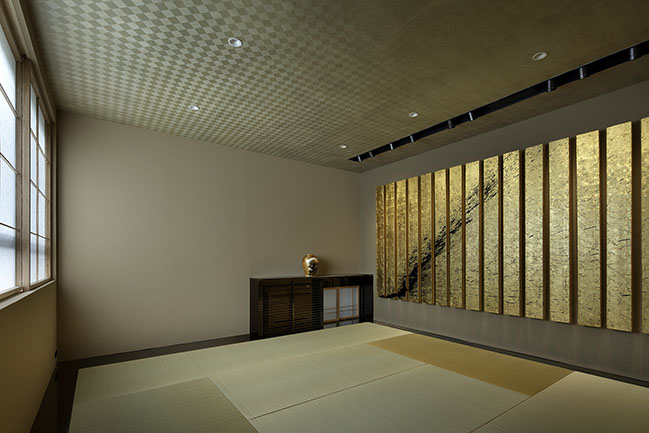
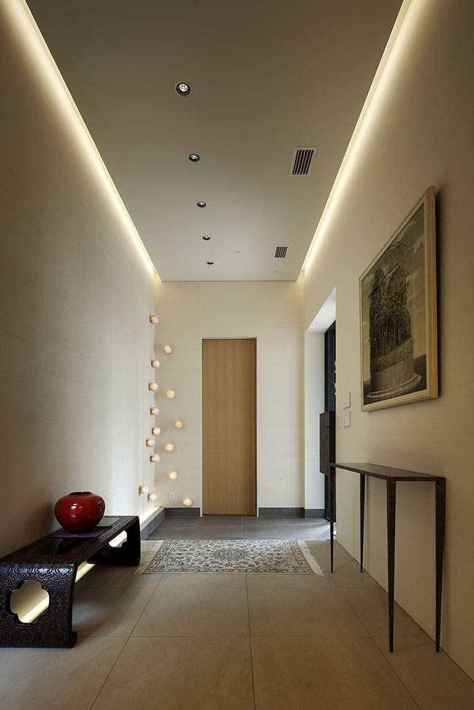
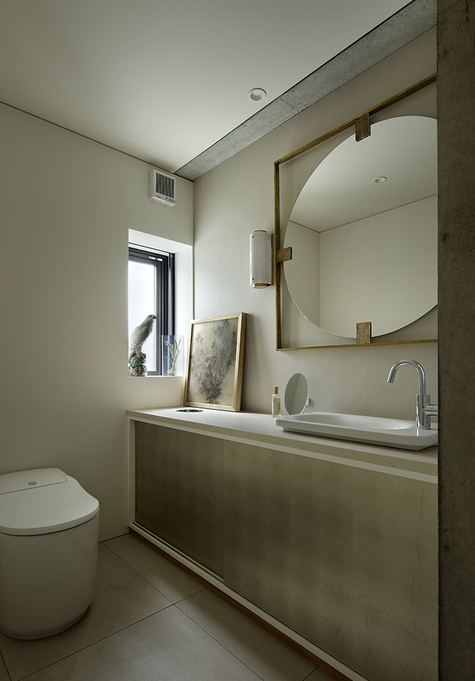
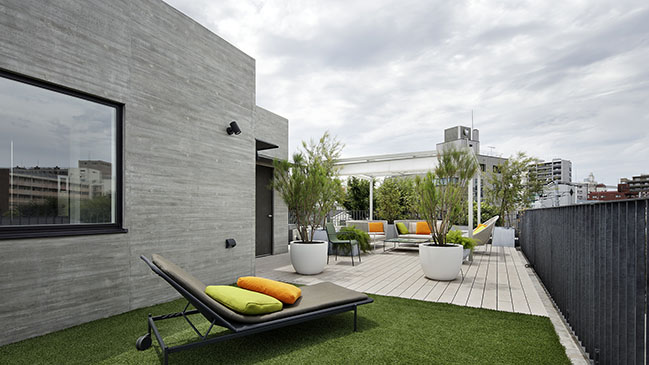
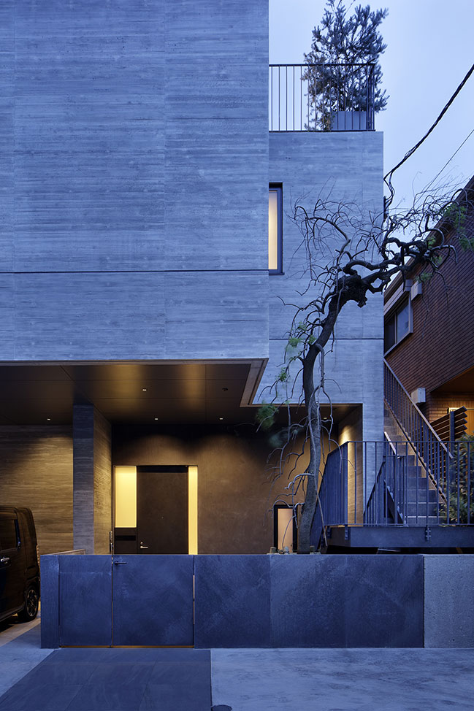
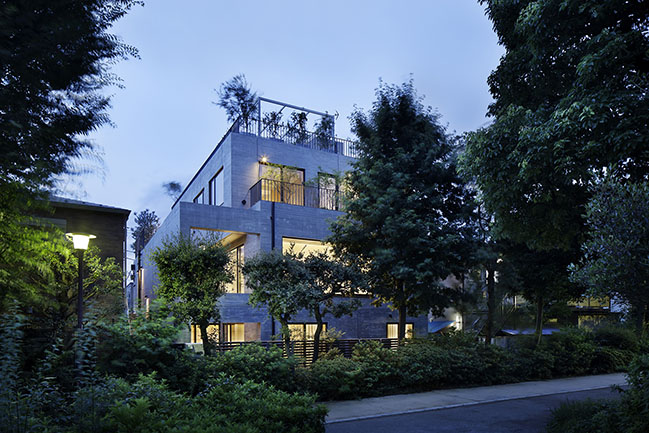
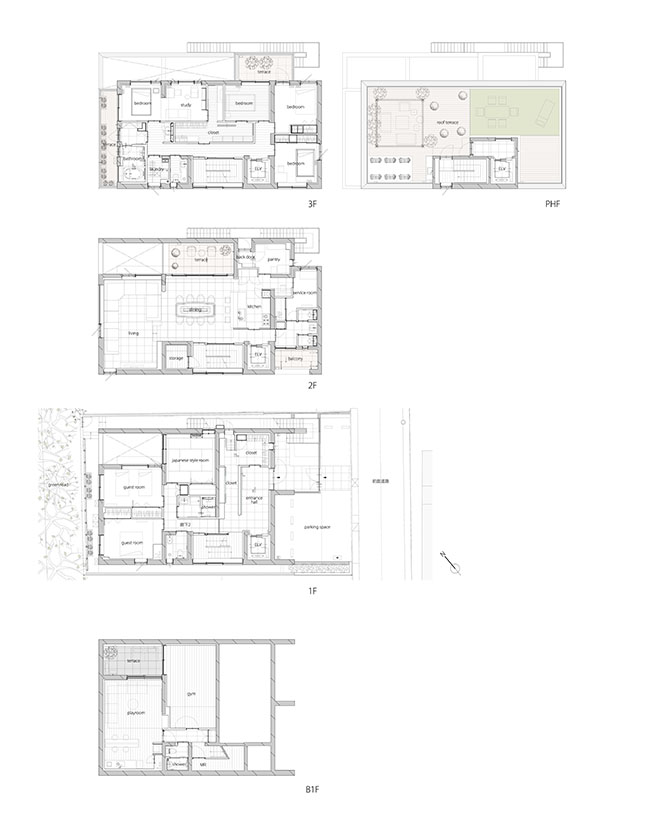
I House In Shibuya by Moriyoshi Naotake Atelier
01 / 11 / 2024 Securing a comfortable space for the family and a space for hospitality for visitors, and a home that is bright all day long while ensuring privacy...
You might also like:
