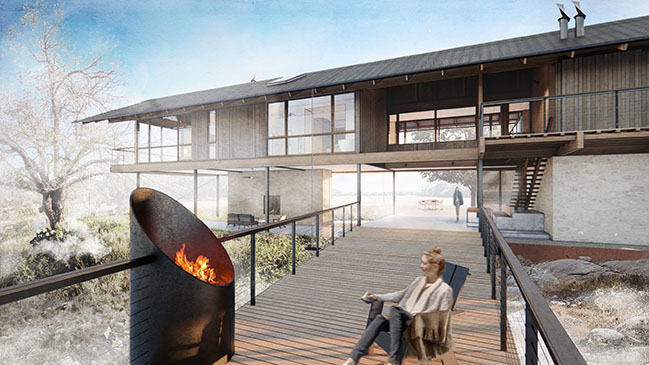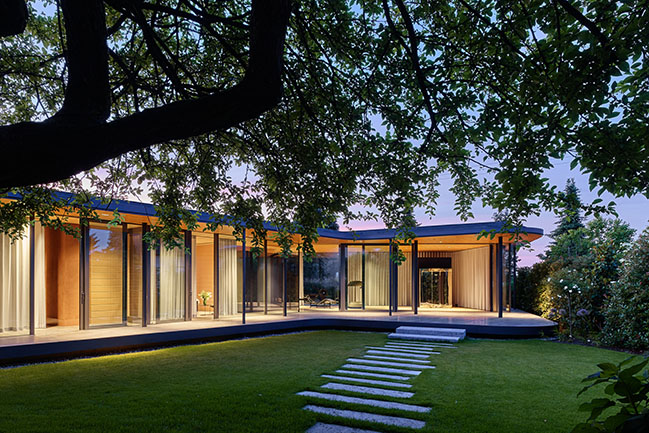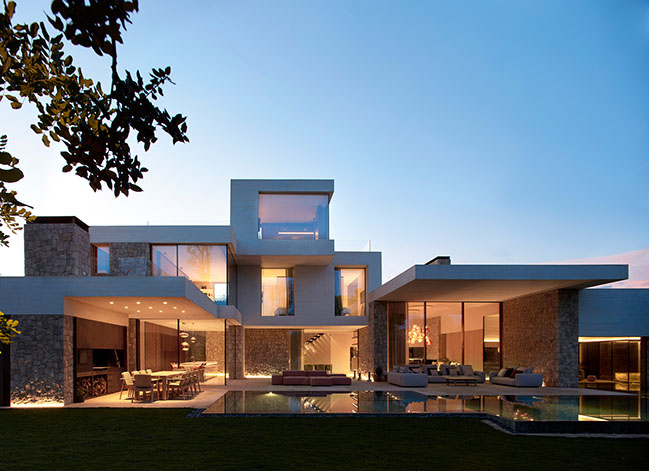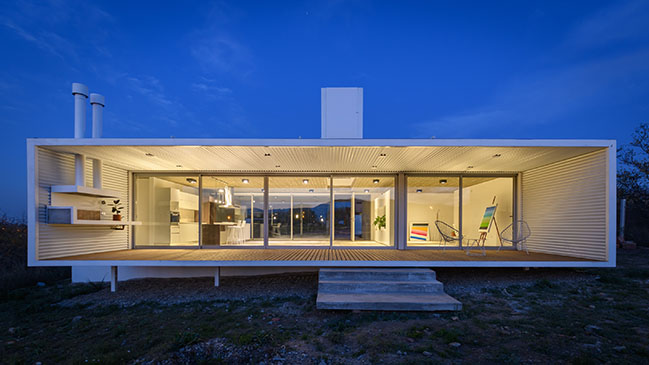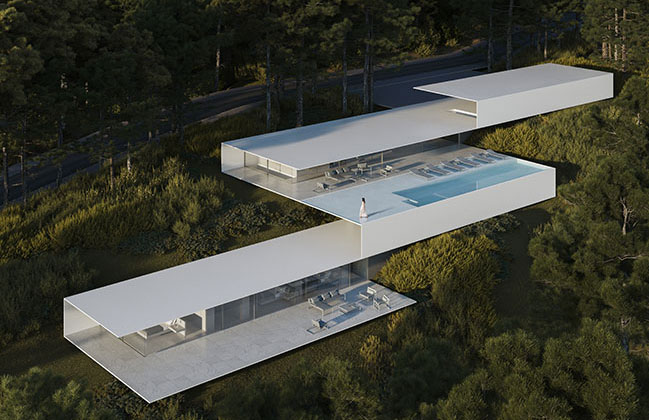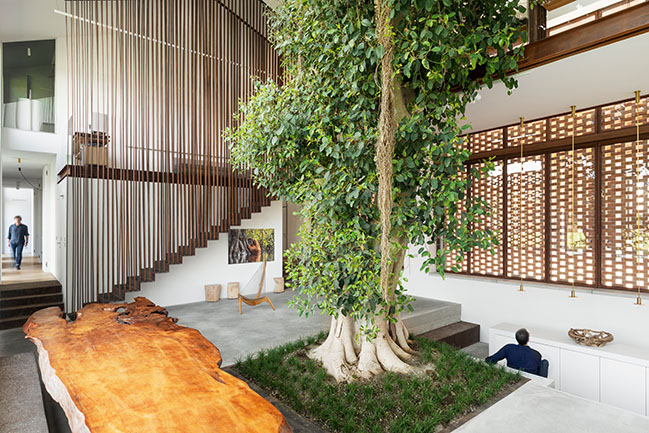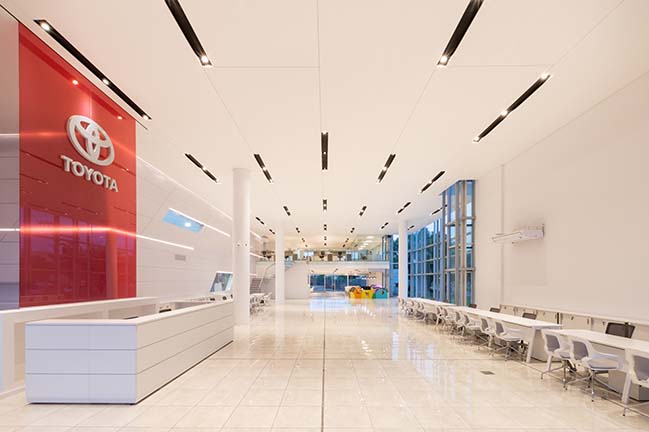11 / 12
2021
The primary goal of this design was to incorporate abundant views of nature into the living space of the residents, enriching their daily life...
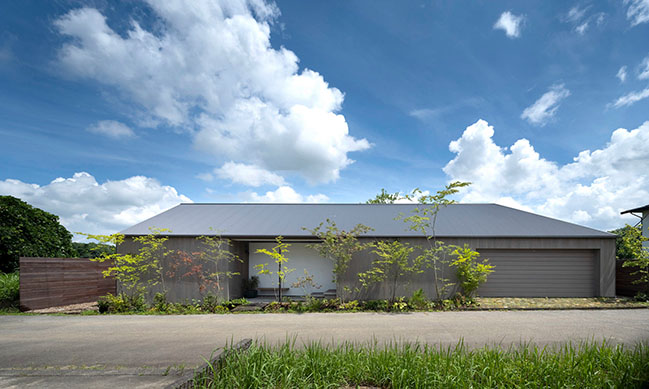
> Kita Aoyama By Conran And Partners
> House In Kawachinagano By Arbol
From the architect: Nature is beautiful in itself, without artificial manipulation. This residence melts into the landscape on an equal standing with natural elements, balancing relaxed comfort and stillness.
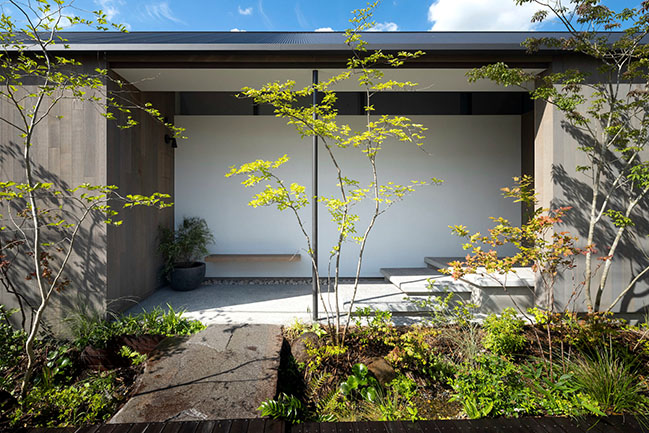
The exterior has a simple beauty that blends seamlessly into its natural surroundings. At the same time, its strength sets off the secondary nature (gardens) created by the resident, a landscape designer. The man-made stream running through the front garden plays an important role in linking the residential neighborhood with the surrounding natural environment of Tsukuba.
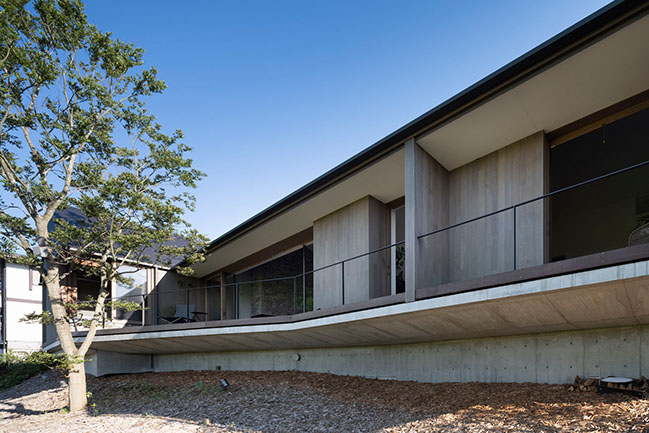
Mt. Tsukuba towers beyond broad plains in this rice-growing region of Ibaraki Prefecture. The shape of the property dictated a simple floor plan with rooms arranged in a line parallel to the street, offering views of the landscape from anywhere in the house.
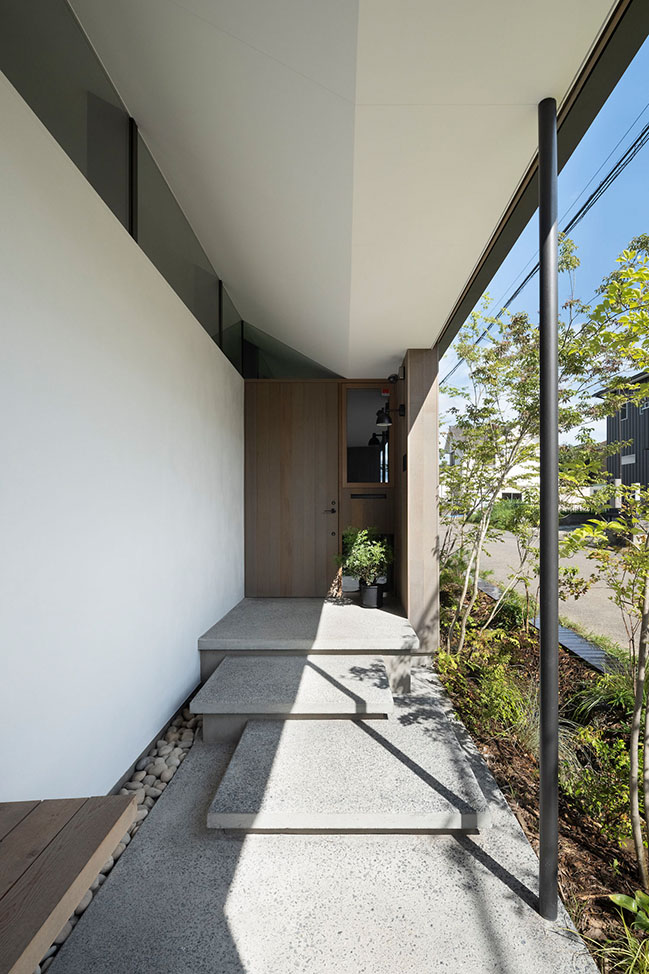
Because part of the site was sloped, it would normally have been necessary to build a retaining wall to prepare the site for building. We took advantage of the situation by instead creating a floor that juts out from the foundation to “float” in midair. The elevated, open living space and balcony naturally draw the eye to the rice fields and forest visible in the distance, encouraging awareness of the changing natural world, connection to the broader universe, and one’s place as part of nature.
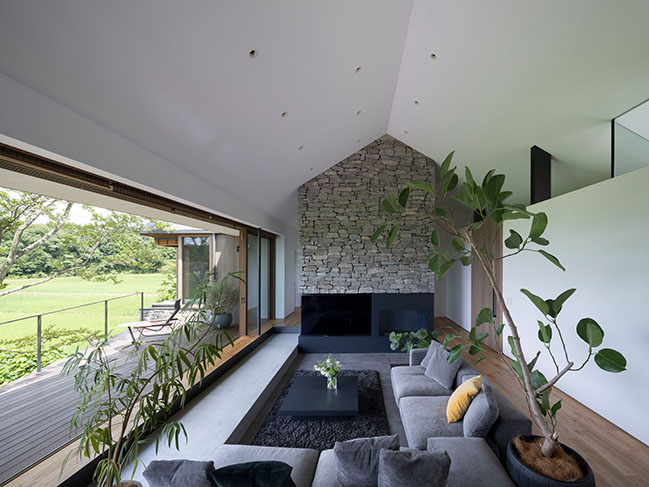
In contrast, the living room floor is sunken, so that when sitting on the sofa to look outside, one has the sense of being immersed in nature. Small variations as the design moves smoothly from living room, up a step, and onto the deck mimic the ambiguous boundaries when moving from den-like-interior to veranda to garden in a traditional Japanese home, while also crafting diverse situations for experiencing the connection to nature.
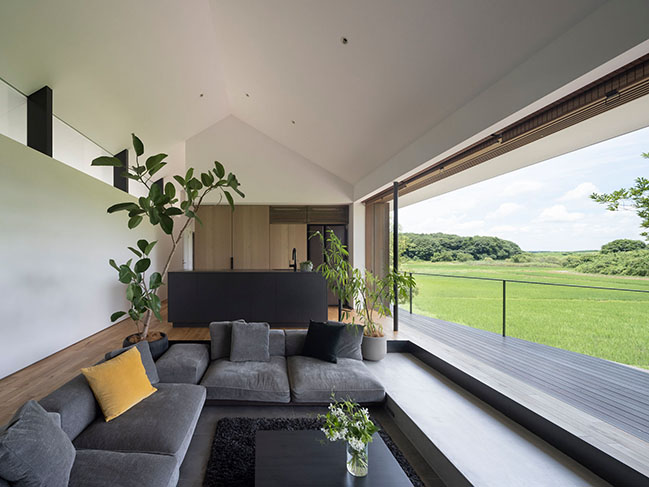
In addition to making use of the natural landscape, we planted an eight-meter-tall hackberry tree on the north side of the deck terrace, enhancing the sense of depth when looking out from the living room. The client’s addition of “secondary nature” around the house further enlivens the space.
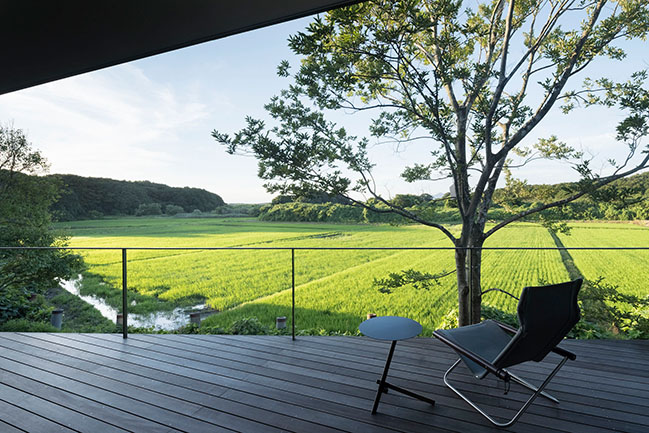
The combination of an elegant modern design with natural materials such as wooden furniture and a stone volume above the fireplace allows architectural beauty and natural beauty to balance each other and set each other off to best advantage.
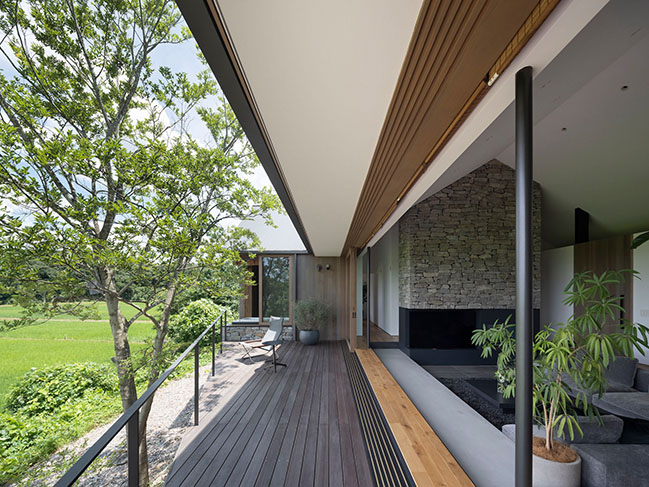
The design makes maximum use of natural light and ventilation, with air conditioning playing a backup role. High-quality insulation is another element that lowers the home’s environmental impact. Respecting nature and living modestly are crucial for protecting the environment, and we believe they are within reach for everyone.
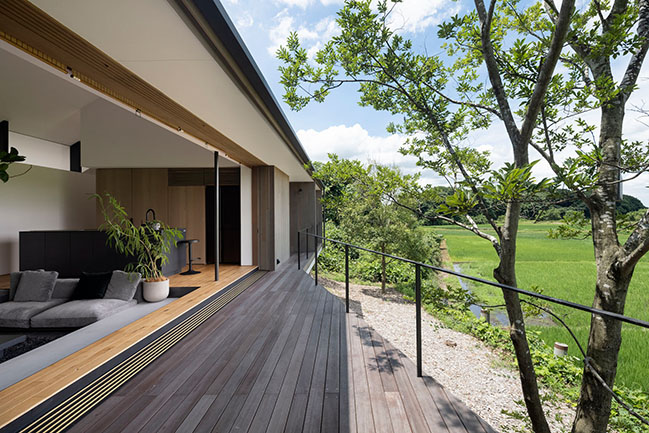
This home gives residents the opportunity to enjoy the changing natural world and feel that they are a part of it. We hope that over time, this structure built close to nature will take on even greater character alongside the beautiful landscape around it. The stillness and generosity of nature relax and refresh us, enriching our lives and making us healthier in both body and spirit. In this project we have created a sustainable home that will retain those values even as time passes.
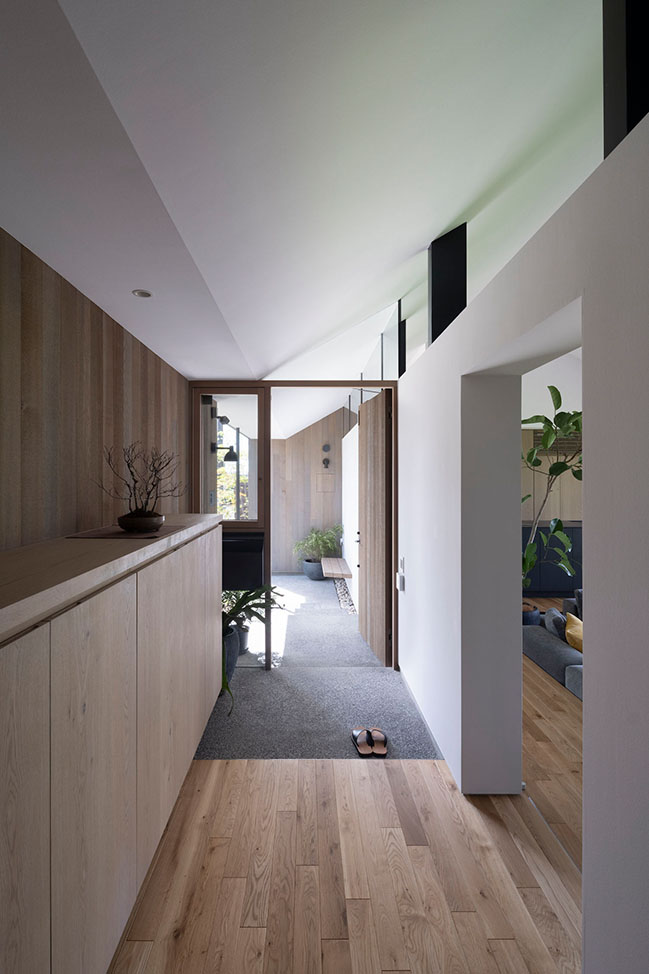
Architect: Naoi Architecture & Design Office
Location: Ibaraki Prefecture, Japan
Year: 2021
Building area: 311.32 sqm
Total Floor Area: 156.54 sqm
Structural Engineer: Nawaken gym
Interior Design: Naoi Architecture & Design Office
Landscape Design: sora-niwa
Photography: Hiroshi Ueda
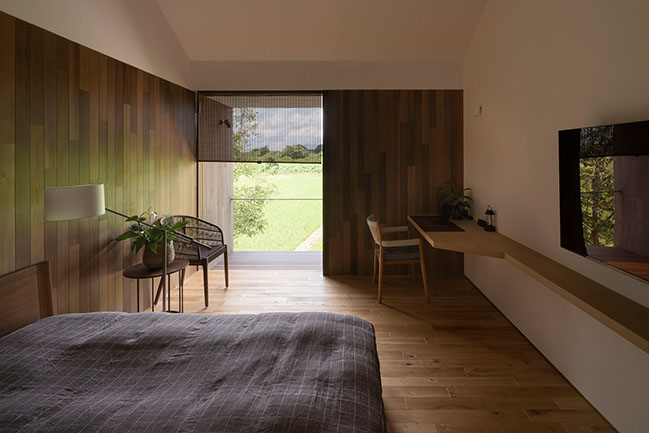
YOU MAY ALSO LIKE: Terrace In The Town By YAMAZAKI KENTARO DESIGN WORKSHOP
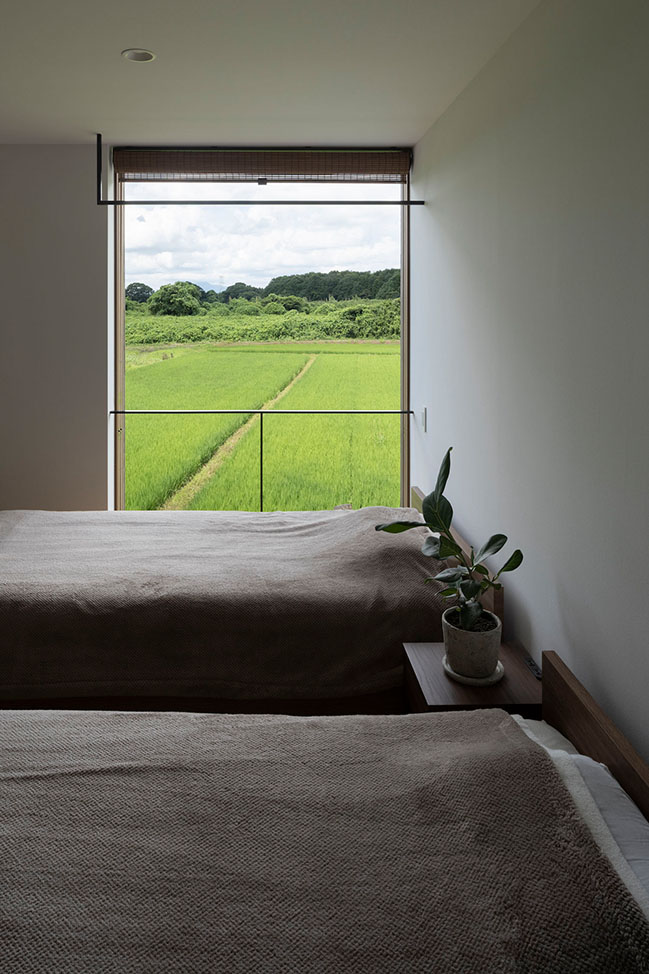

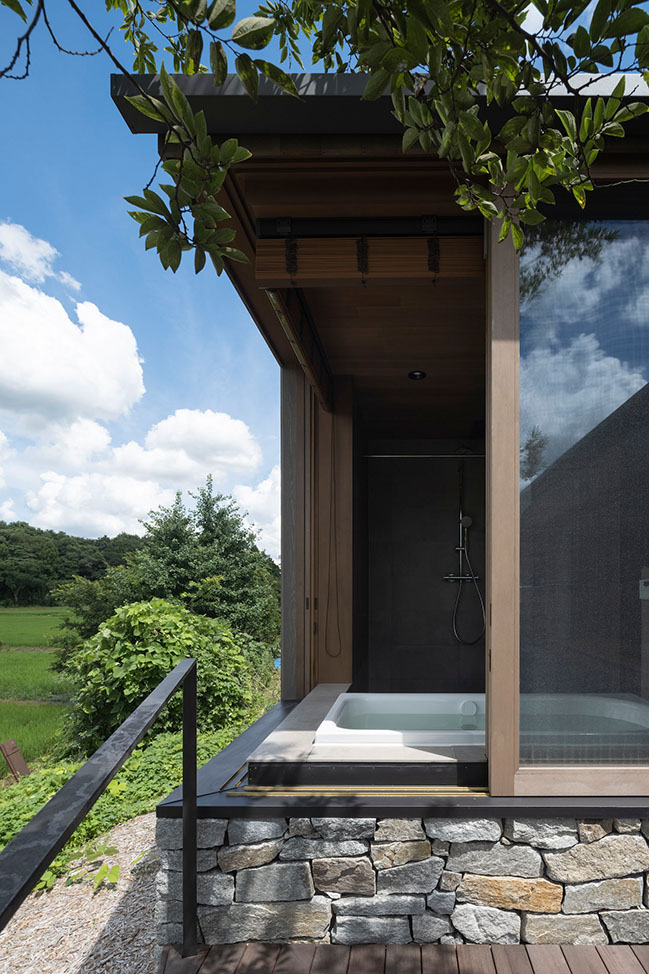
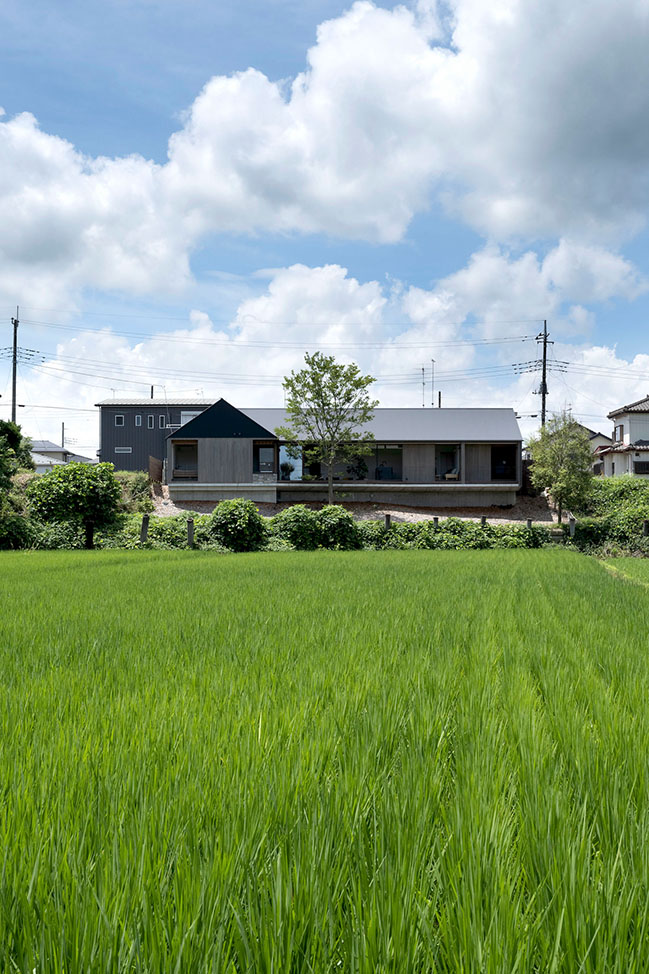
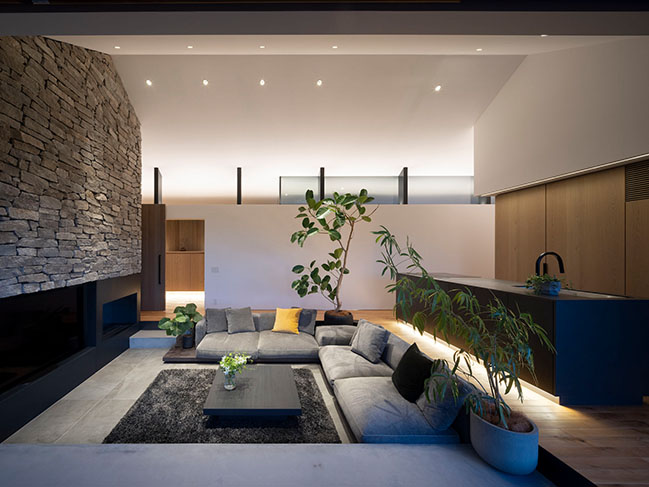
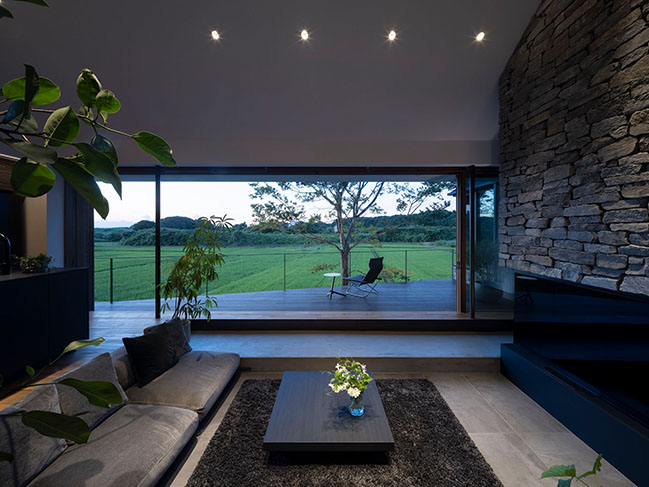
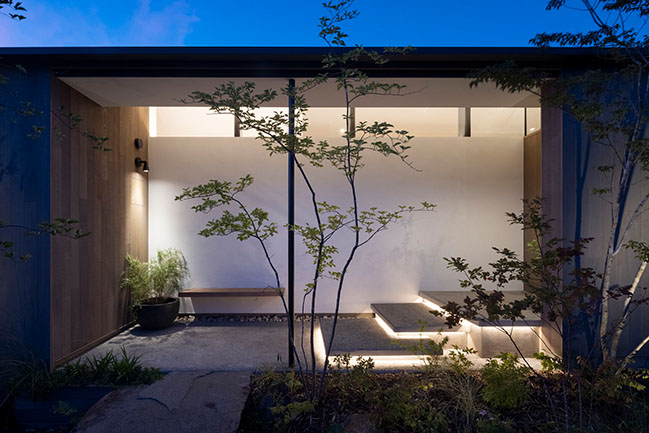
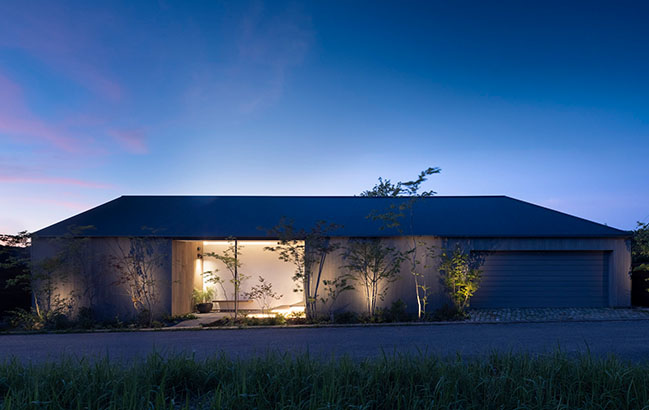
Villa Tsukuba by Naoi Architecture & Design Office
11 / 12 / 2021 The primary goal of this design was to incorporate abundant views of nature into the living space of the residents, enriching their daily life...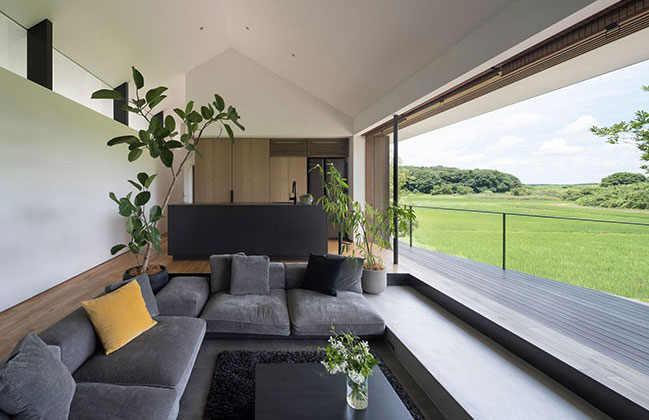
You might also like:
Recommended post: Toyota Motor Center Córdoba by EEG Arquitectos
