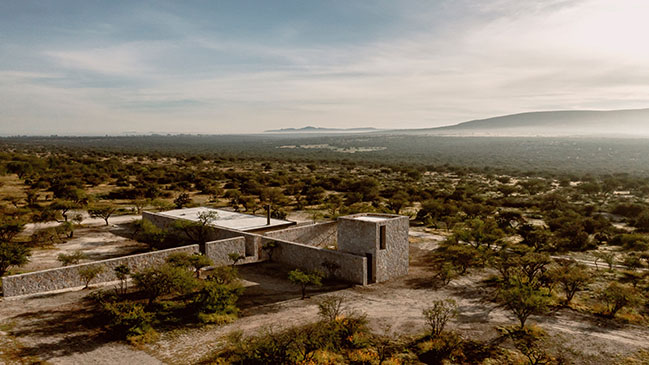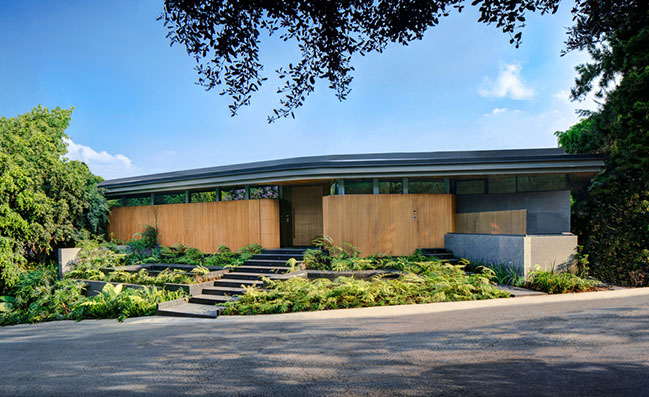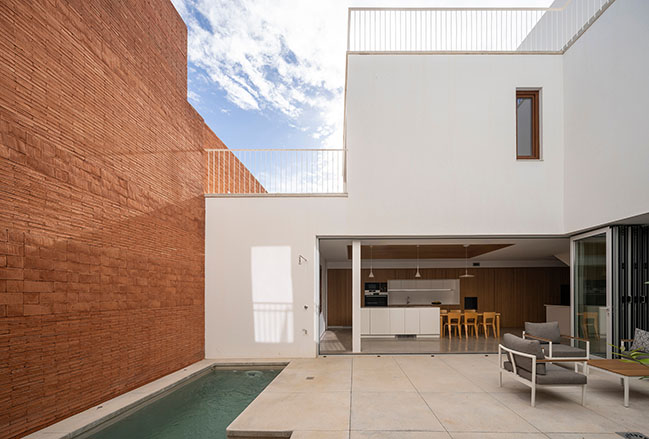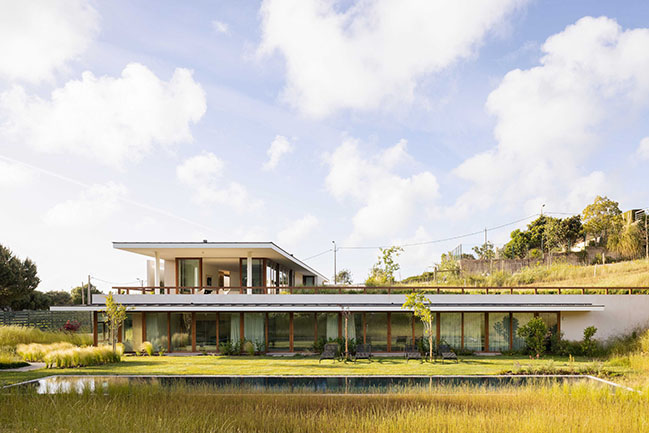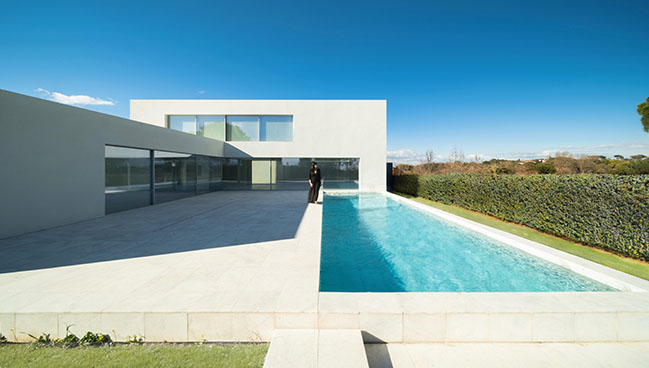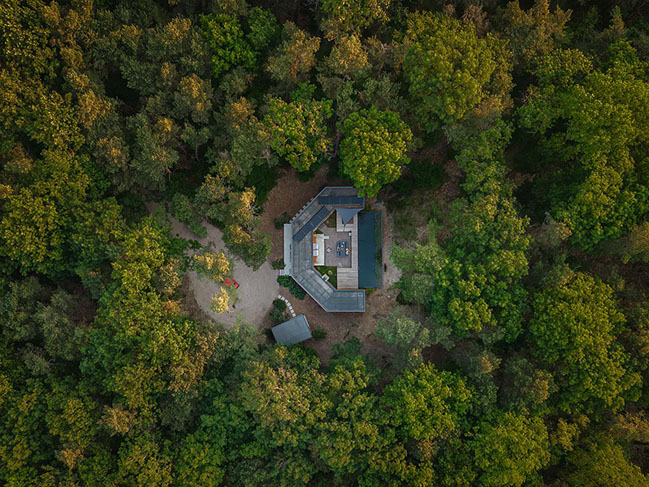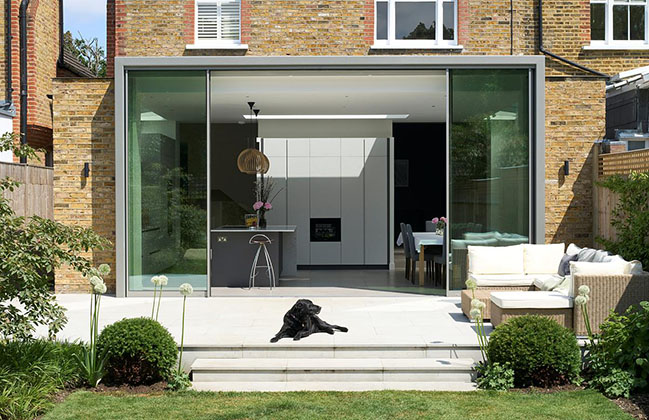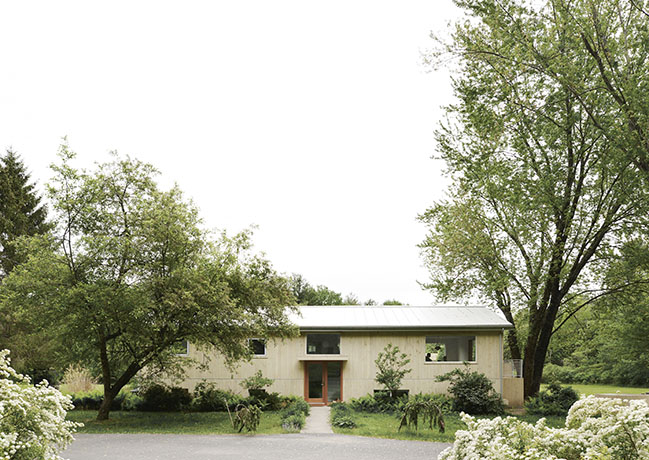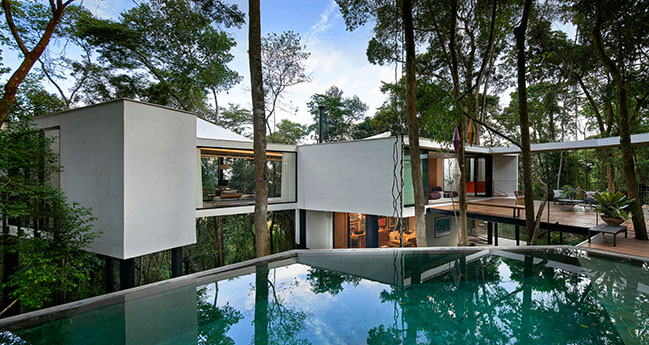07 / 17
2023
Enso II by HW Studio
HW Studio is proud to present Enso II, a small home designed in the image of its natural surroundings in Guanajuato, Mexico...
07 / 17
2023
Casa Escondida by Grupo Arquitectura
The house features a monochromatic stone coating palette in shades of gray, providing a large neutral canvas for choosing furniture with different textures, coatings, and colors...
07 / 11
2023
WIIK House by DTR_studio architects
The project is organized around the interior patios and the roof, inspired by Arab architecture that needs to be lived, inhabited, and walked in...
07 / 11
2023
House in Galamares by Vasco Lima Mayer
The interior has a serene atmosphere and is characterized by spacious and bright spaces. All the choices made respect the minimalist identity of the project, with sober materials and soft tones...
07 / 07
2023
Álamo House by Fran Silvestre Arquitectos
The proposal, located in Madrid, is built on a plot with a significant elevation and an escape towards the landscape on its diagonal direction...
07 / 07
2023
C House by GetAway Projects
Design a recreational house for 6 with maximum height 3m and max size 100m2 that stands in the middle of the forest but feels cosy and sheltered at the same time...
07 / 04
2023
House 4.0 by Cox Architects
The brief was to make a beautiful space for cooking and eating which strongly connected the back of the house to the long rear garden...
06 / 28
2023
Pine Lane House by Ballman Khapalova
Ballman Khapalova proudly reveals Pine Lane House, a renovation of a 1980’s ranch house that included a 300 square foot addition, a new roof, new wood exterior siding, and a new deck...
06 / 19
2023
Açucena House by TETRO Architecture
Tetro presents Açucena House, a place immersed in lush Atlantic Rainforest nature including large leafy trees, foliage, shrubs, birds, and wild animals...
