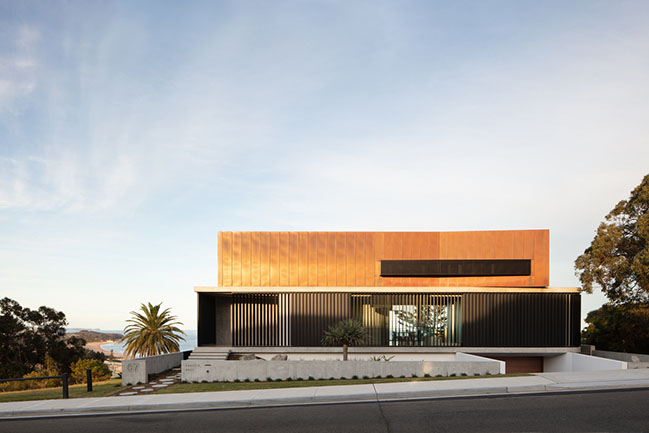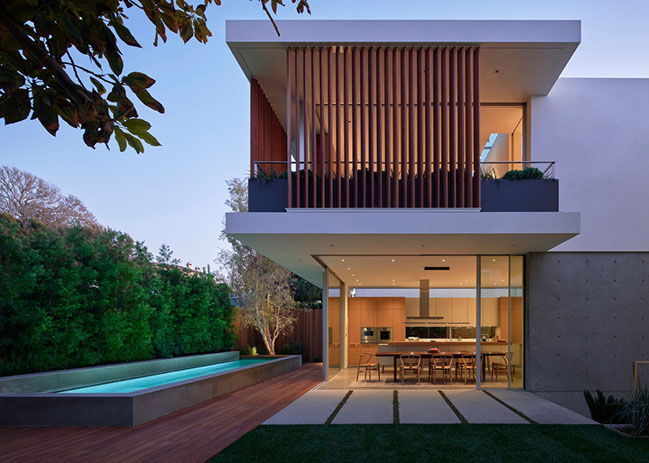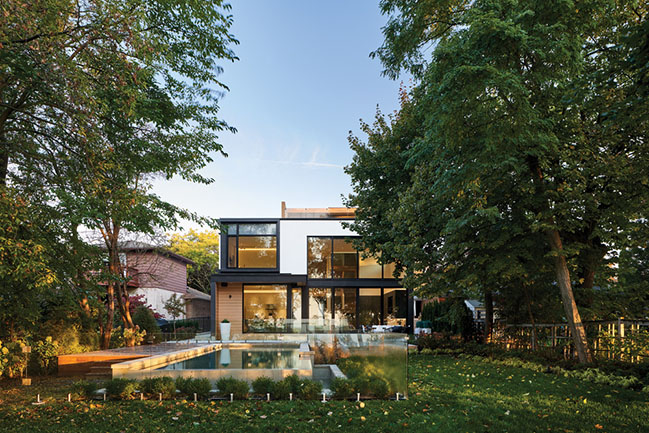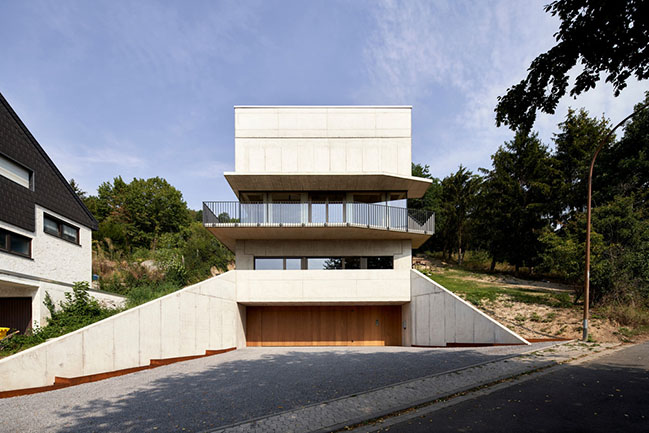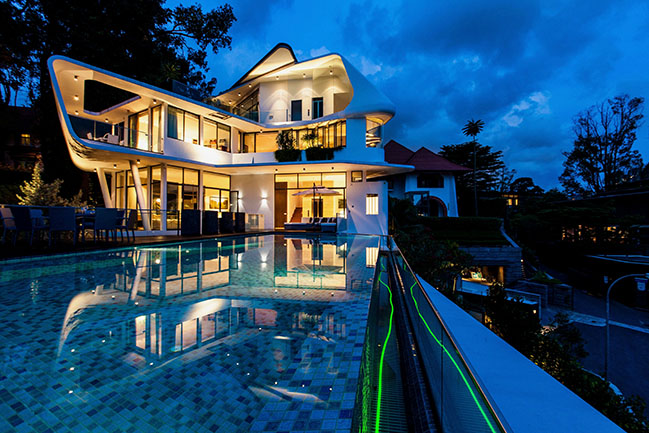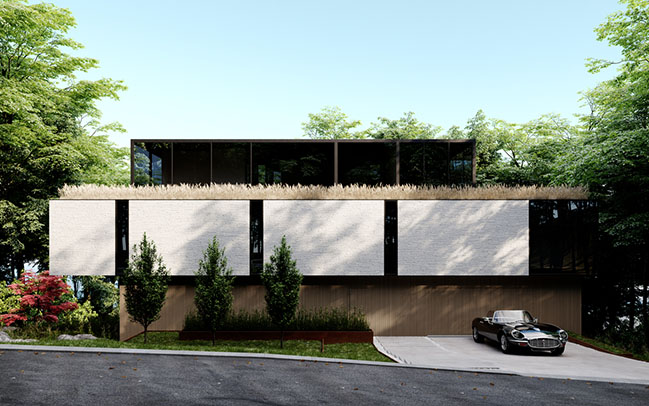10 / 28
2020
Wyss Family Container House, a new remodel located on Mercer Island, WA designed by the Seattle-based firm Paul Michael Davis Architects...
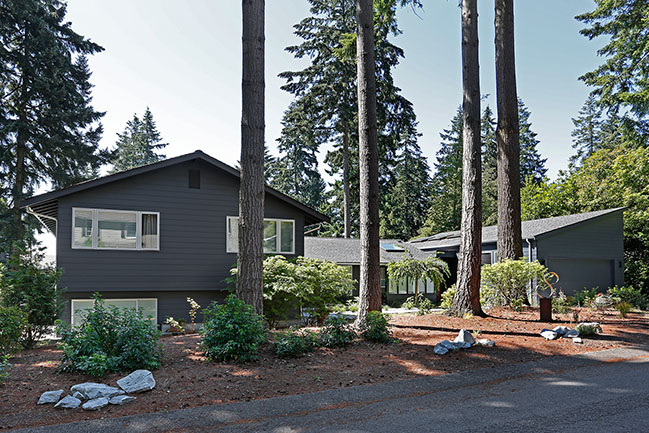
Architect: Paul Michael Davis Architects
Location: Mercer Island, WA, USA
Year: 2019
Area: 3,200 sq.ft.
Landscape: Performance Landscape Company
Shipping Containers: ITS ConGlobal
Structural & Civil: Trans Olympic Engineering Inc.
Contractor: Karlstrom Associates
Photography: Mark Woods
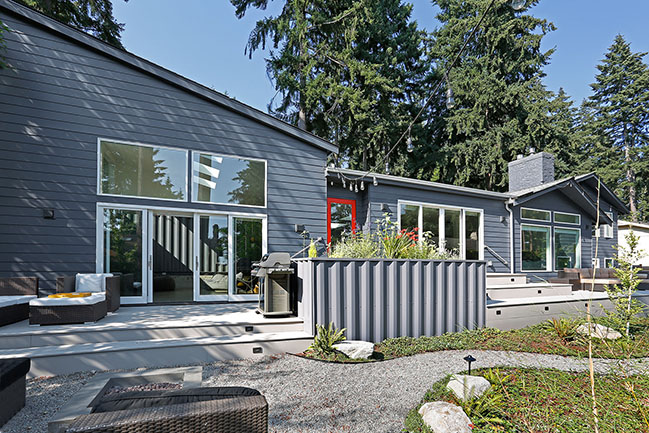
From the architect: The Wyss family approached Paul Michael Davis Architects with a vision to design a bold, unusual, and adventurous addition to their existing ho-hum 1950s split level where they could raise their 3 active boys. And they really loved the idea of re-purposing shipping containers.
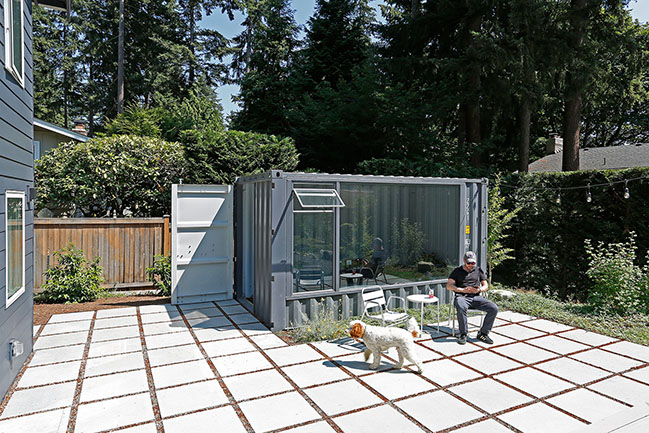
The clients, Balthasar + Stephanie Wyss, asked the house be designed to fit into the style of the existing traditional neighborhood, while at the same time integrate new, contemporary elements. The remodel should reflect the unique history and development of the Seattle area and Pacific Northwest, key themes include:
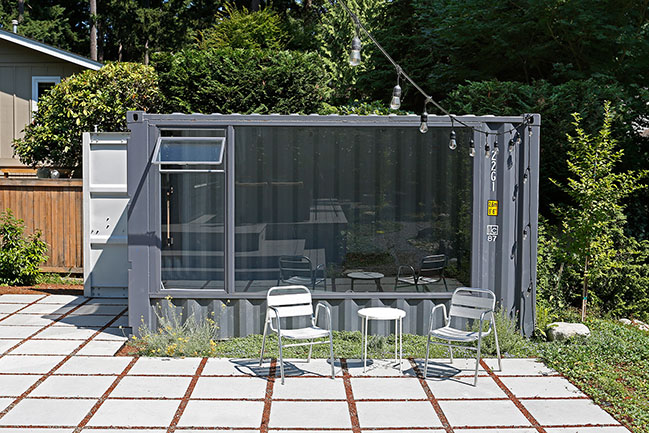
- The roots of the Pacific Northwest as a place of vast untouched forests and the wilderness of the Cascades and Olympic mountains
- Seattle as center for global trade and a door to the Pacific and Asia
- The region as a technology hub with hi-tech companies and global retailers
- The international roots of the Wyss family [Basel, Switzerland]
- The design should be a communal gathering place connecting various parts of the house in a simple flow with a living room and kitchen at its centers; at the same time there should be ways to have quite areas for contemplation and reflection.
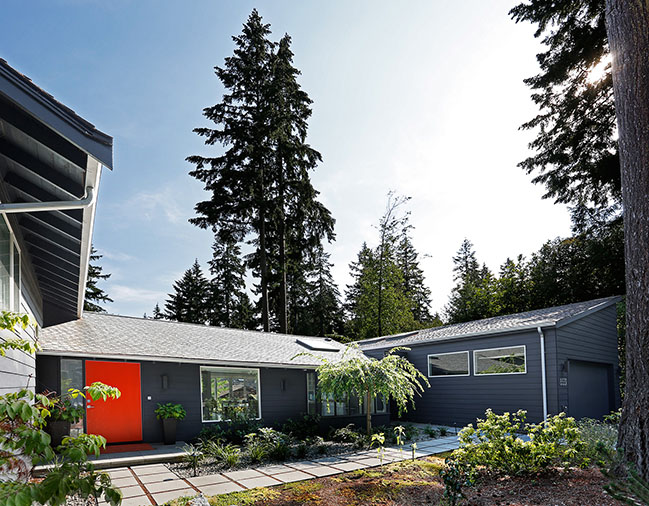
The firm found lots of great examples of buildings made entirely from shipping containers. But in this case, in which most of the existing house was going to stay in place, and the neighborhood had a clear vernacular language, placing a big stack of shipping containers next to it seemed like the wrong move.
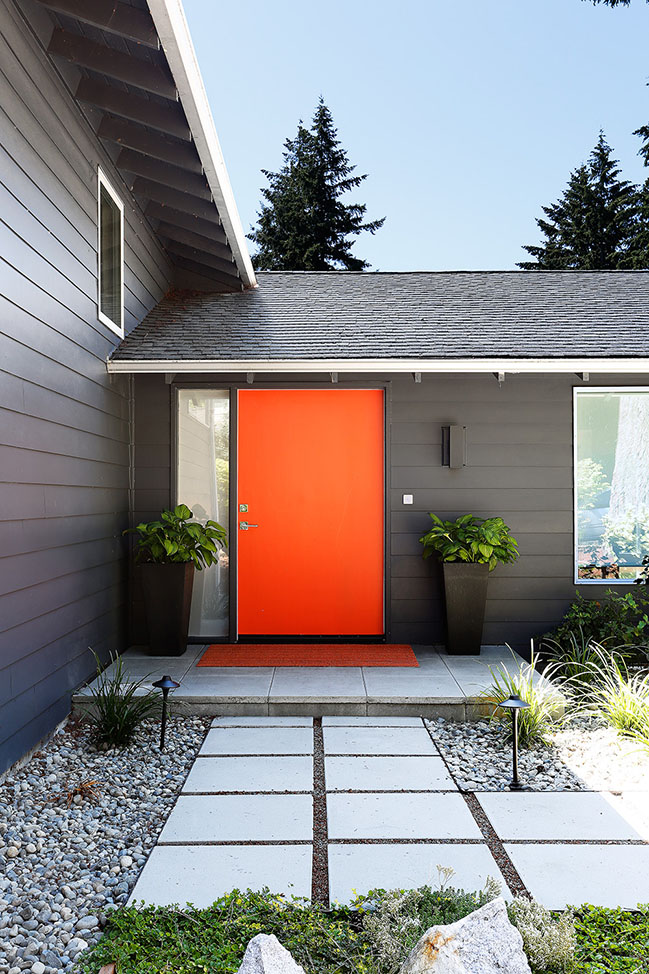
Instead, the firm opted to treat the containers more like found objects, even artworks. PMDA designed a simple rectangular volume on the west side of the house to create an informal entry courtyard and, more importantly, serve as a neutral container for the containers. The new addition has a garage on the street side, and a large multi-purpose space which steps down with the topography.
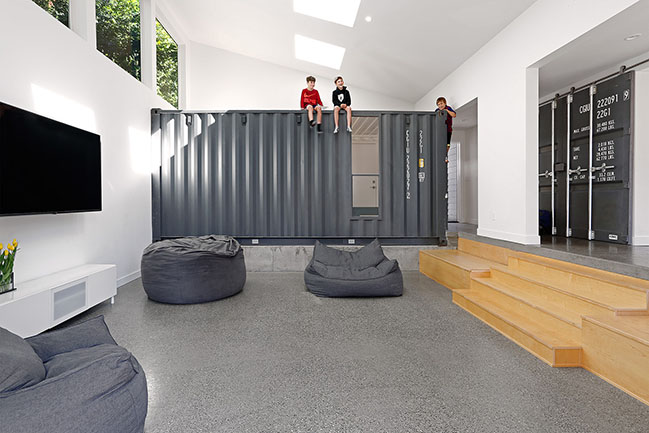
The project required a greater level of collaboration with the contractor than normal, as many of the things we were trying were completely novel, like welding together 3 shipping container doors and putting them on a 30-foot-long sliding track. Dick McDonald and Roger Reynolds of Karlstrom Construction, and their team of about 25 subcontractors all rose to the occasion, inspired by the chance to try something creative and new, as well as rectify some unfortunate mistakes in the original house.
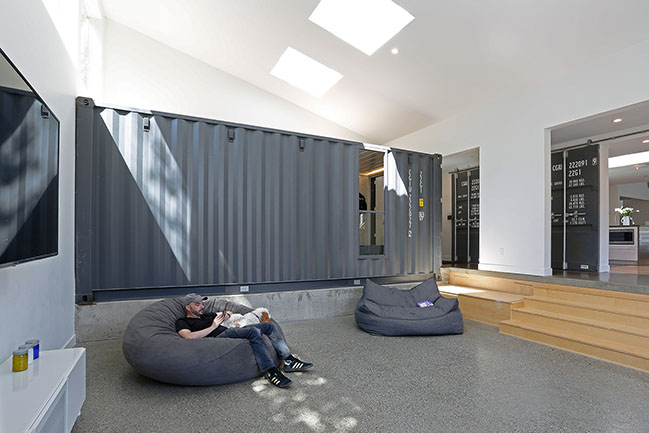
Now that the Wyss family has moved in, the shipping containers serve as both a backdrop and functional necessity for their lives—the giant sliding door can divide the living space into two when sound or social separation is needed, the indoor container houses a small bath and mud room that get daily use, and the outdoor container is ready to be a work from home retreat.
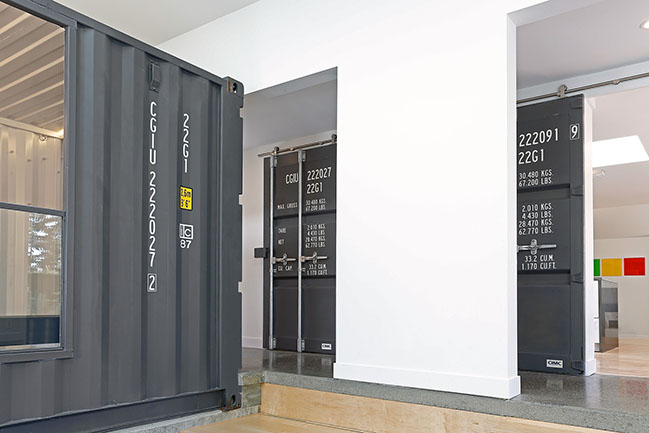
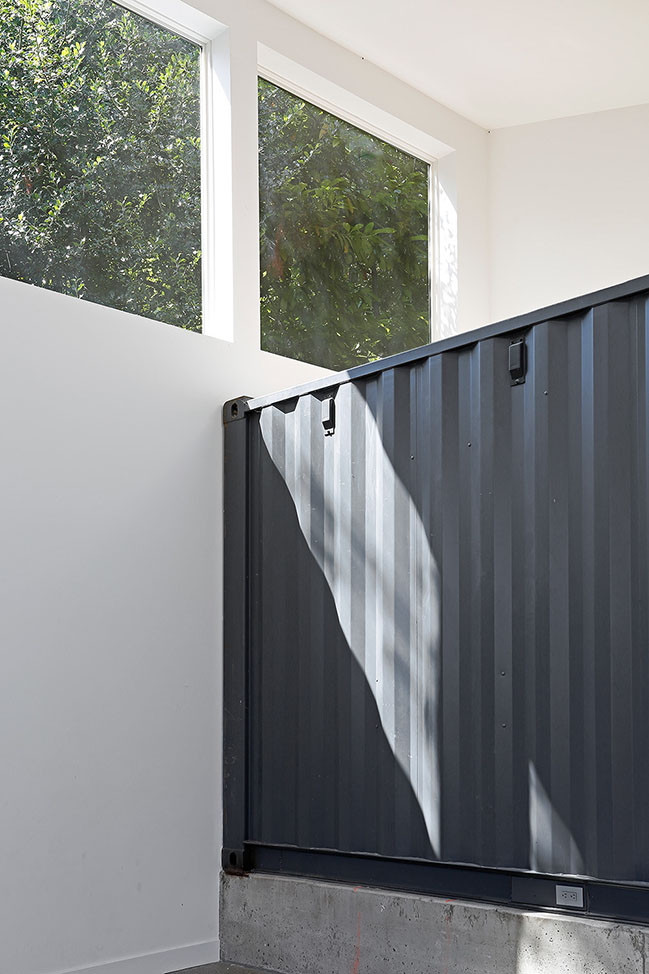
YOU MAY ALSO LIKE: Container House by McLeod Bovell Modern Houses
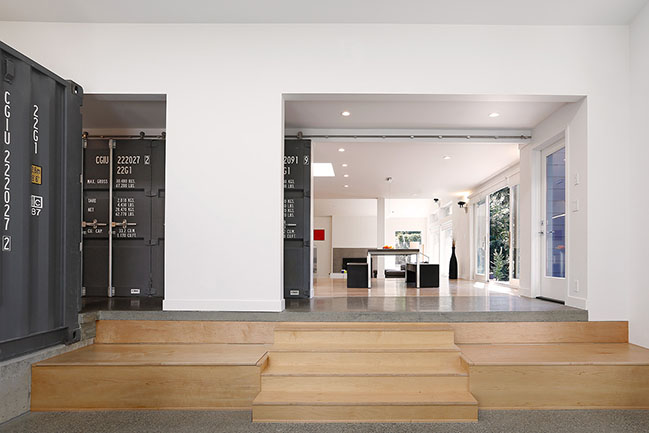
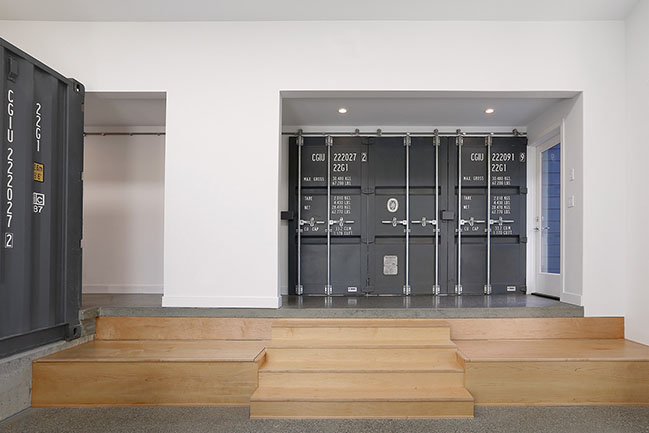
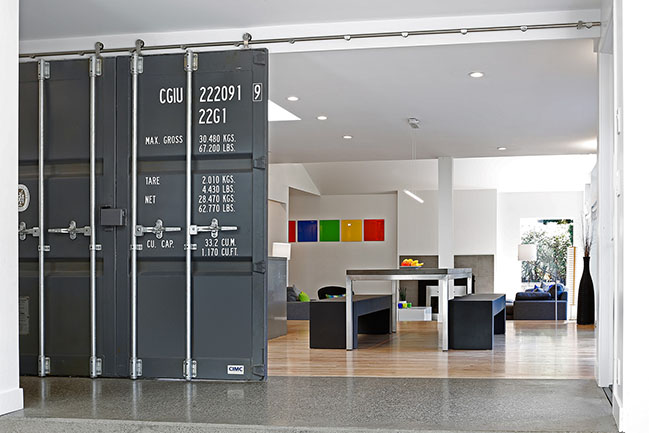
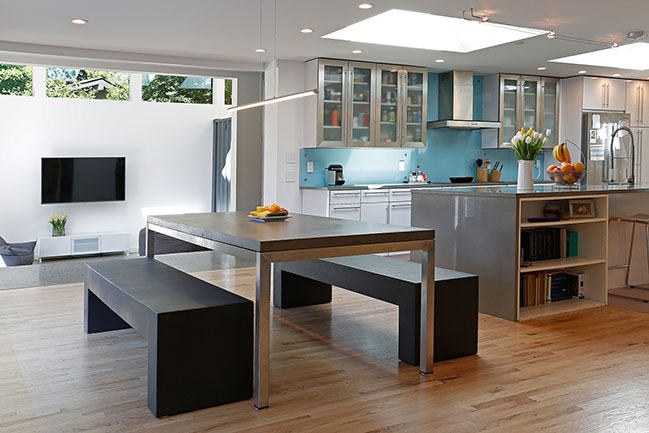
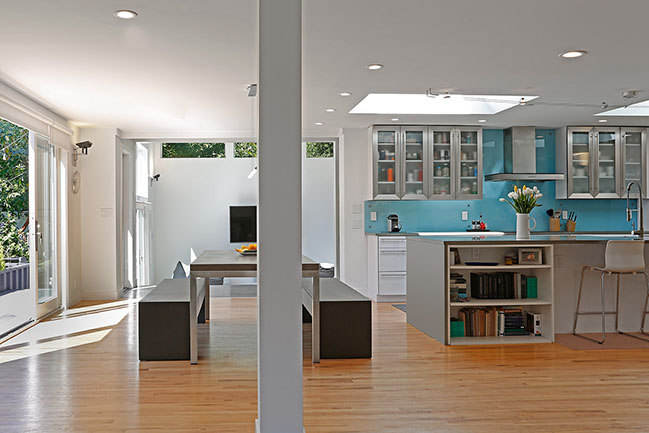
YOU MAY ALSO LIKE: Shipping container house concept by LOT-EK Architecture
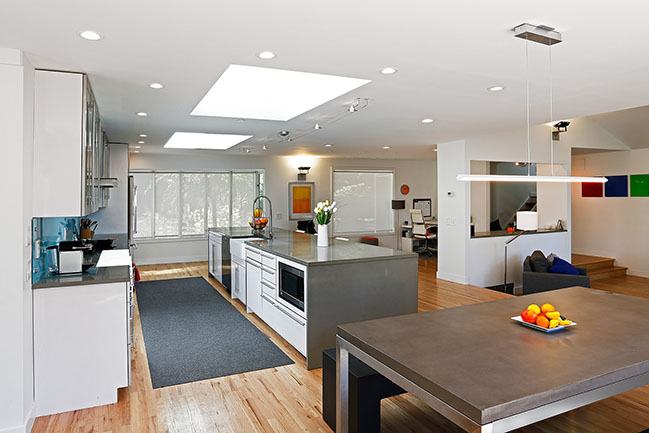
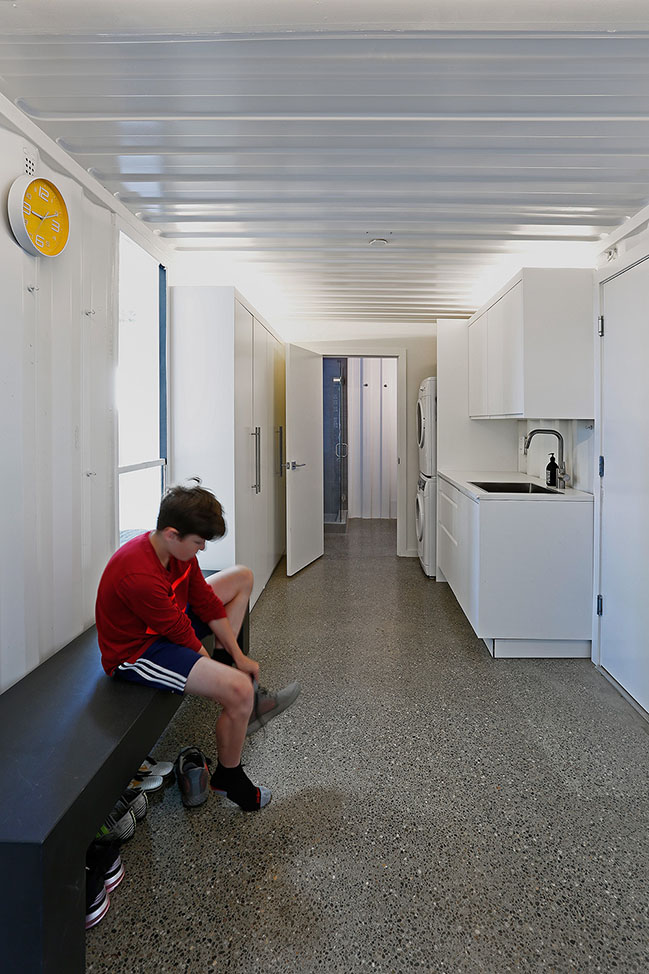
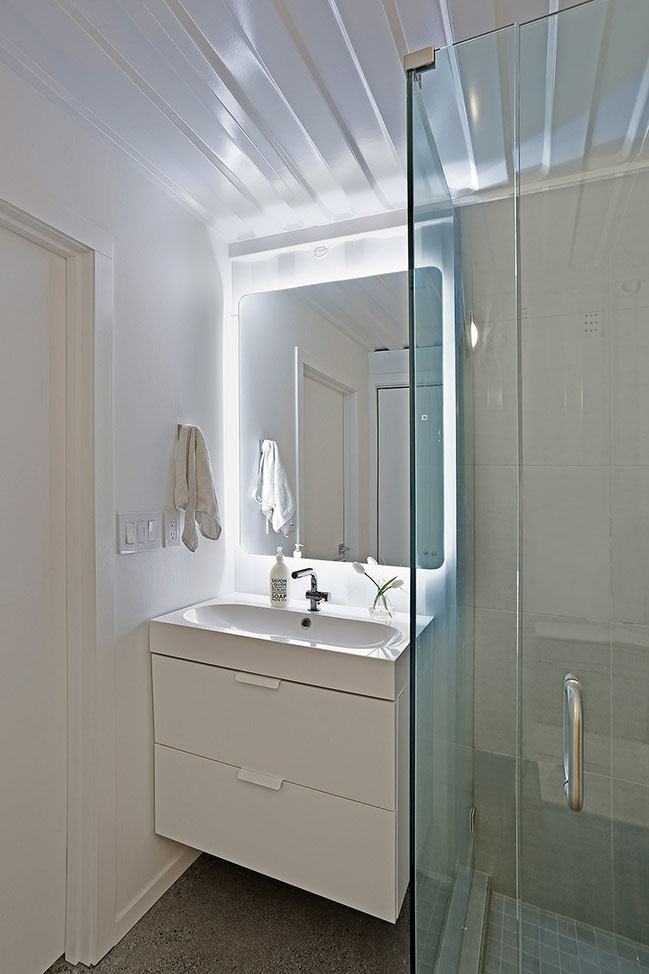
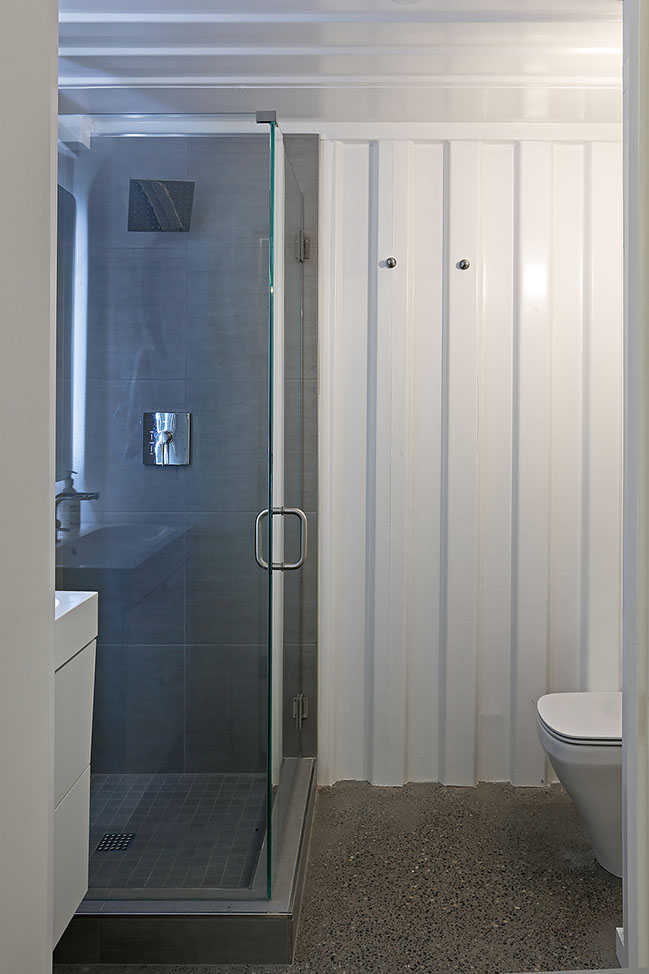
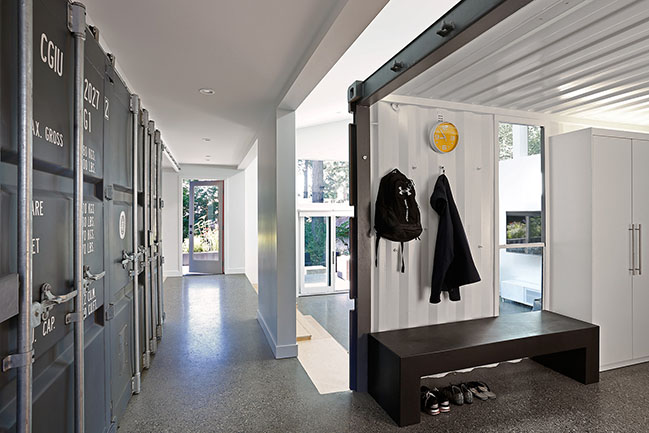
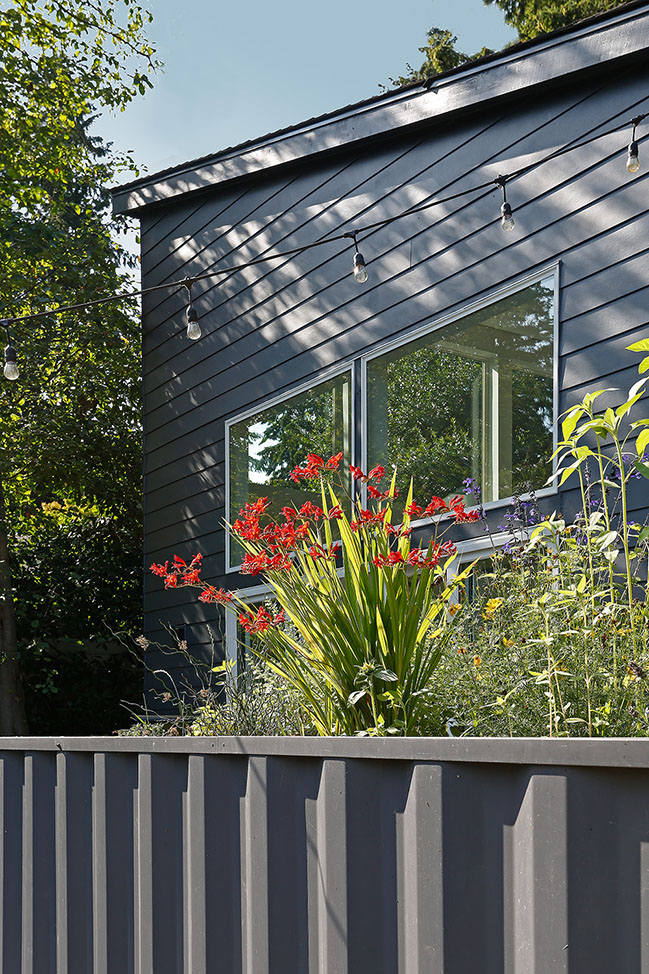
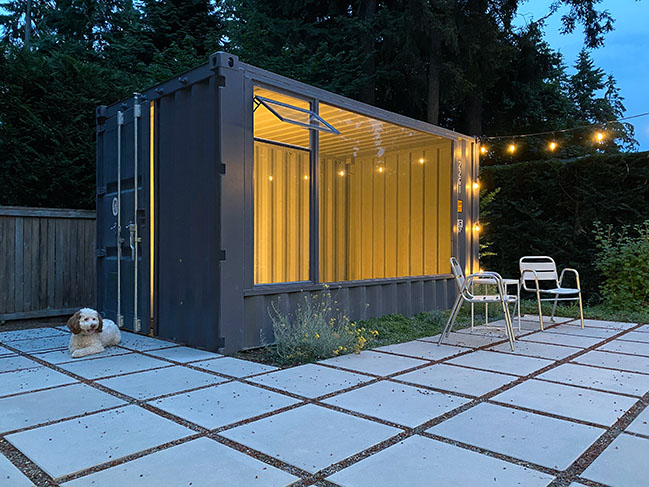
photo by Paul Michael Davis
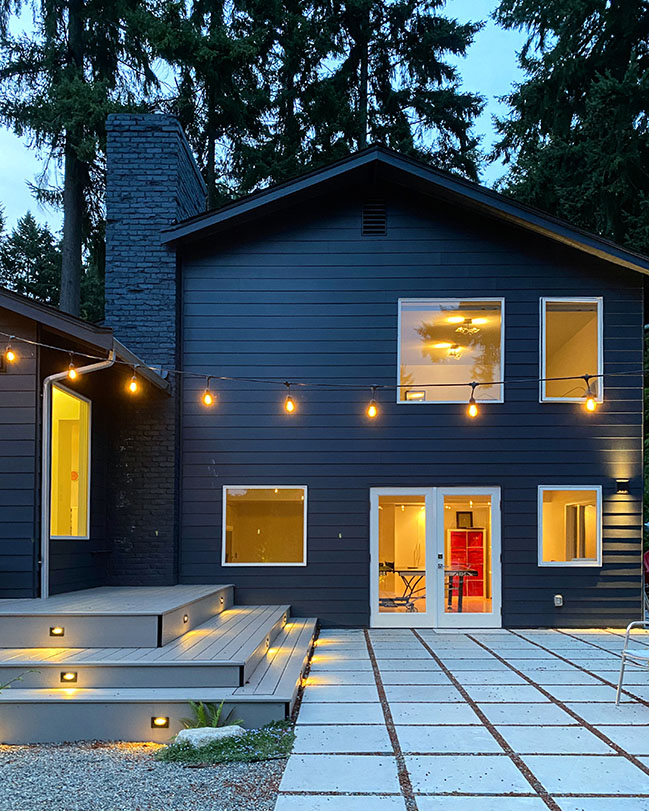
photo by Paul Michael Davis
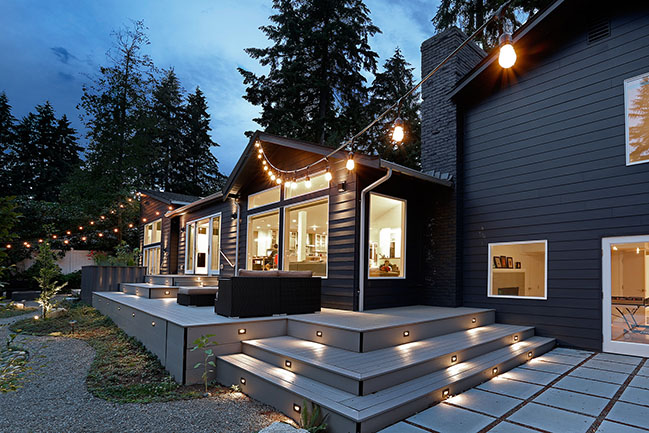
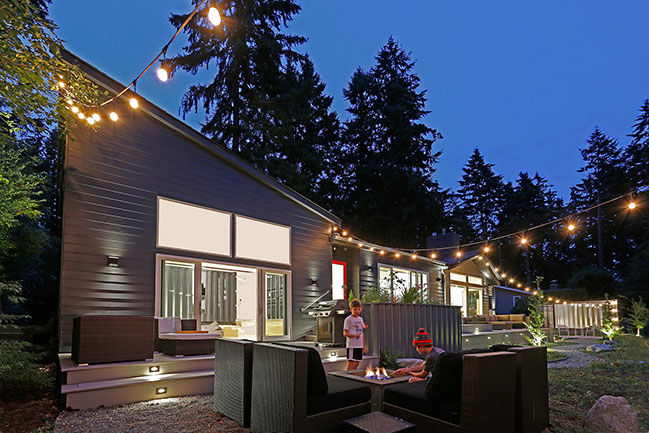
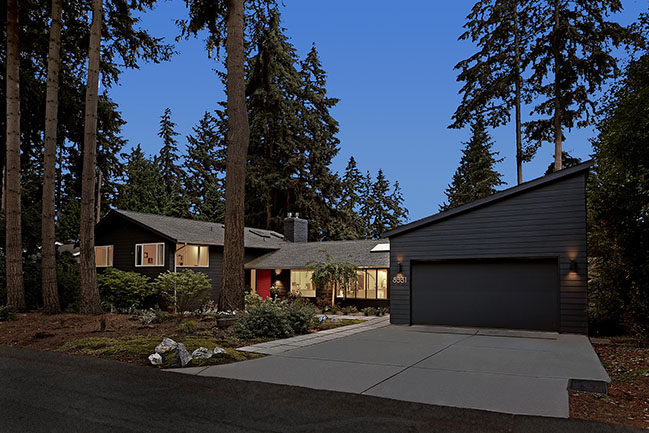
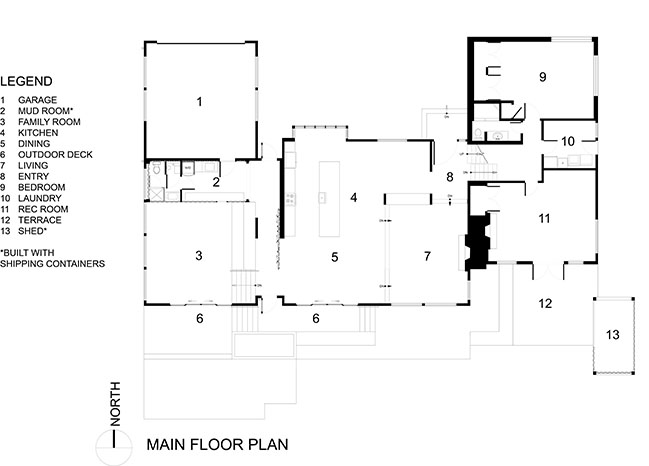
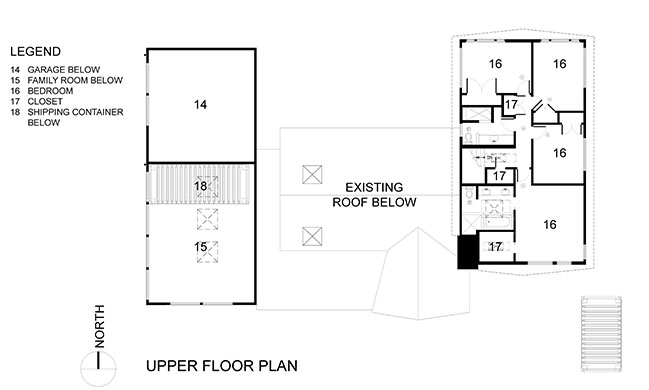
Wyss Family Container House by Paul Michael Davis Architects
10 / 28 / 2020 Wyss Family Container House, a new remodel located on Mercer Island, WA designed by the Seattle-based firm Paul Michael Davis Architects...
You might also like:
Recommended post: Hotel Resonance Taipei by CCD / Cheng Chung Design (HK)
