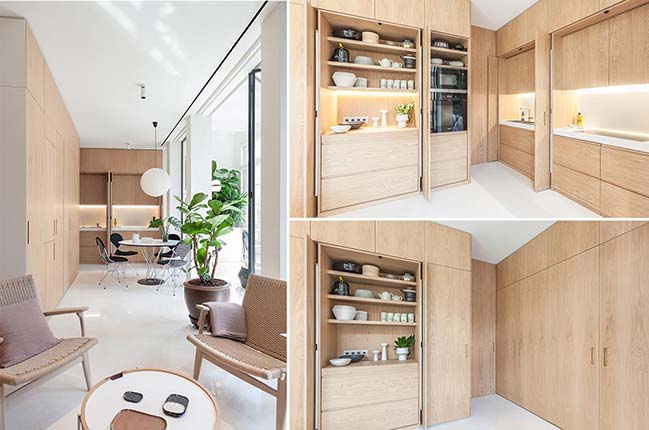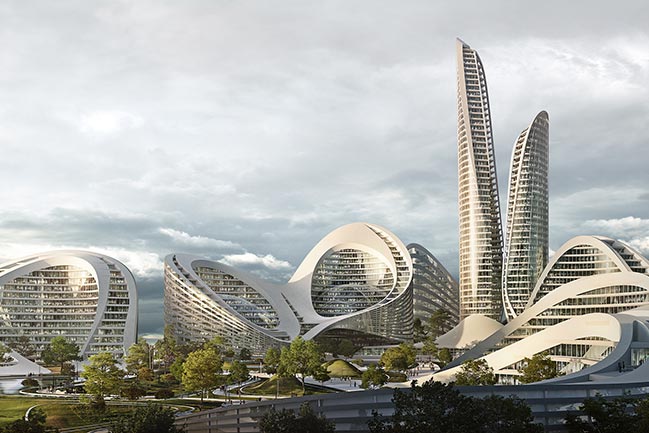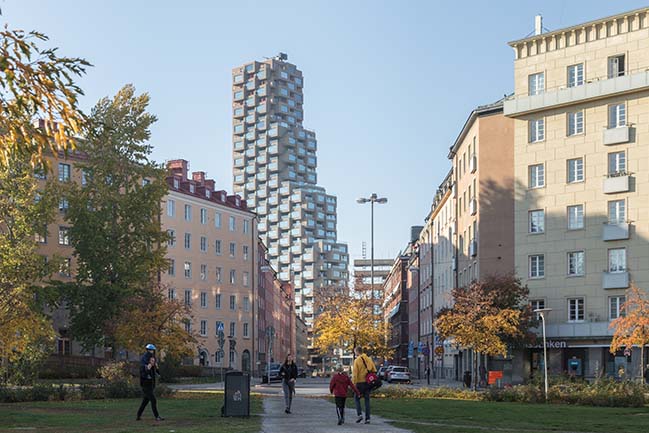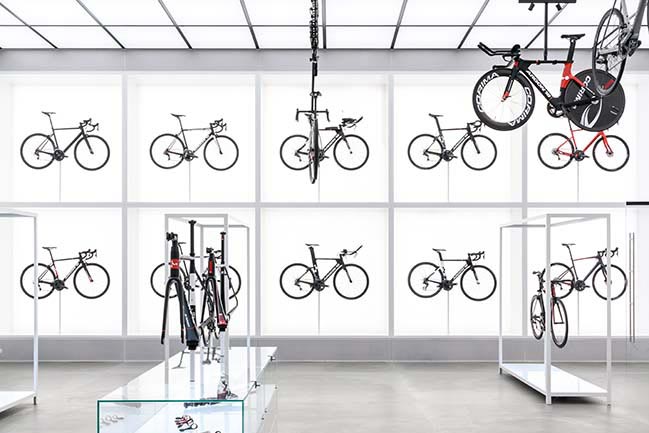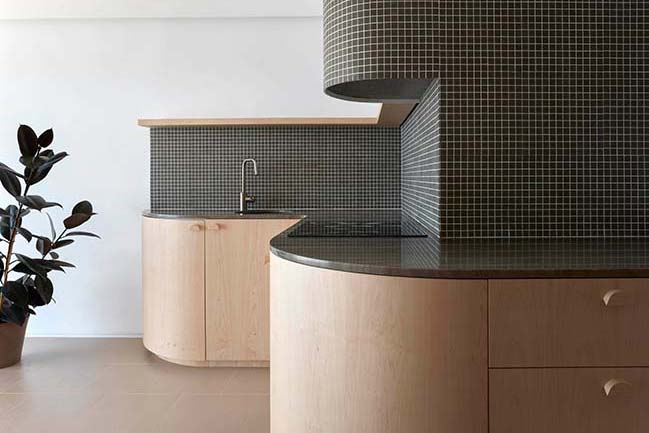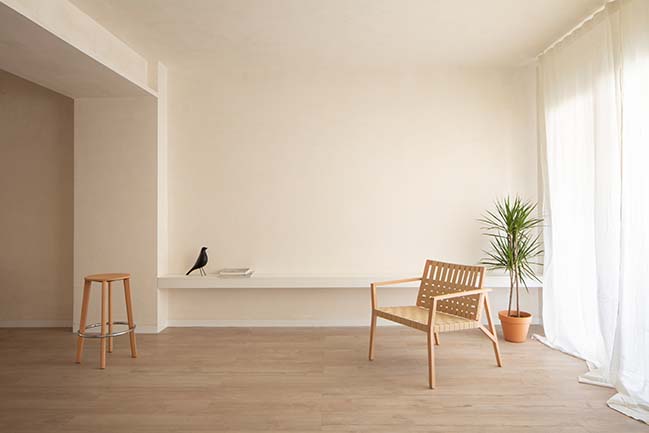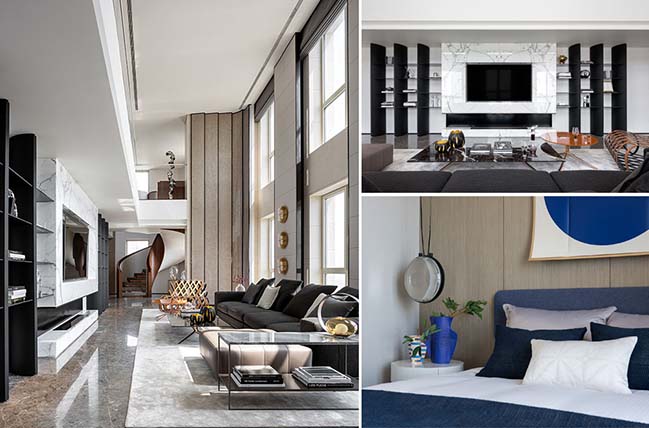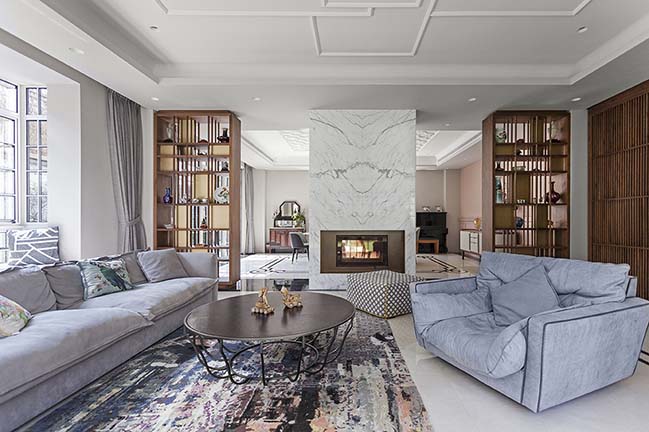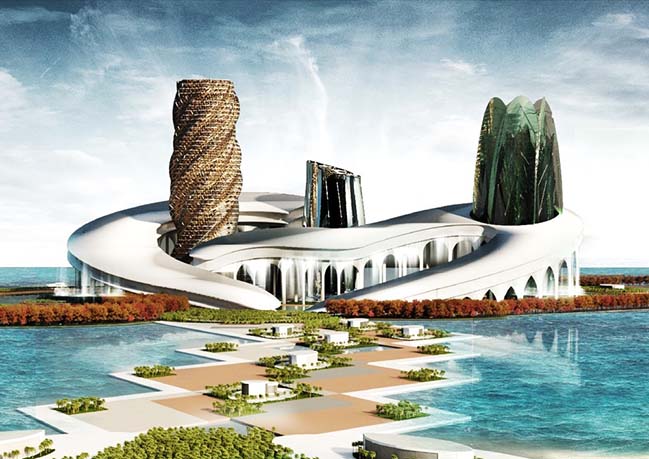11 / 08
2018
Argentona apartment by YLAB Arquitectos
The project consist of the remodel of an apartment located in an old building in Gracia district, Barcelona...
11 / 08
2018
Zaha Hadid Architects selected to build new smart city west of Moscow
Zaha Hadid Architects selected to build Rublyovo-Arkhangelskoye smart city west of Moscow, Russia
11 / 08
2018
OMA / Reinier de Graaf's Norra Tornen is inaugurated
OMA / Reinier de Graaf’s Innovationen Tower has opened to the press on the morning of 08 Nov, 2018 in the presence of OMA Partner Reiner de Graaf...
11 / 07
2018
United Cycling Lab & Store by Johannes Torpe Studios
A dull industrial building from the 1990s has been transformed into a retail experience and Head Quarters for the Danish agency of Argon 18-bicycles
11 / 07
2018
FM House by HORMA Estudio
Summer holidays, this is the main will of the project. The proposal was born with the intention of reforming an old apartment to turn it into a contemporary refuge...
11 / 06
2018
JJ Apartment in Valencia by Carlos Segarra Arquitectos
For this project Carlos Segarra Arquitectos opt for simple decisions that help us to improve the spatial understanding of the home
11 / 06
2018
Penthouse of Vanke Metropolis No. 79 in Hangzhou by More Design Office
A luxury marketing showsuite designed for Vanke Hangzhou in their exclusive Metropolis development. Inspired by a seasoned traveler, the apartment is designed as a space to exhibit...
11 / 03
2018
Hunan Lu Villa by Vudafieri-Saverino Partners
The Vudafieri-Saverino Partners has designed a sophisticated residence in the heart of the French Concession, bringing together Chinese charm and contemporary style
11 / 01
2018
Fine Flower - Dubai Heart by HKA | Hermann Kamte & Associates
HKA | Hermann Kamte & Associates unveals its proposal for an iconic water park in the Middle East named Fine Flower - Dubai Heart
