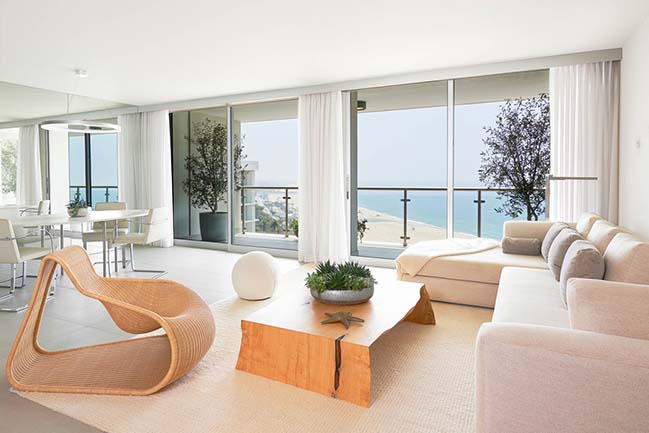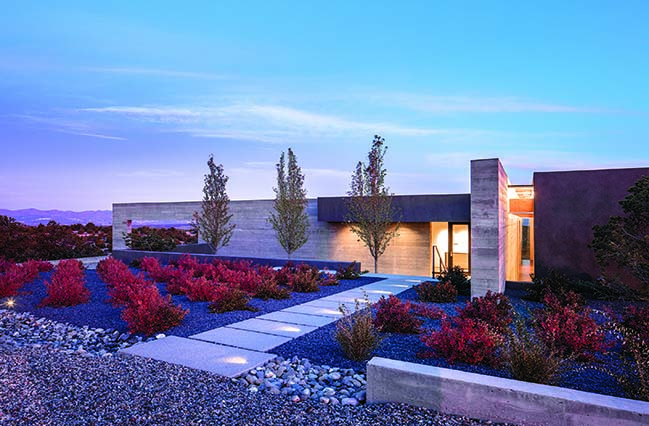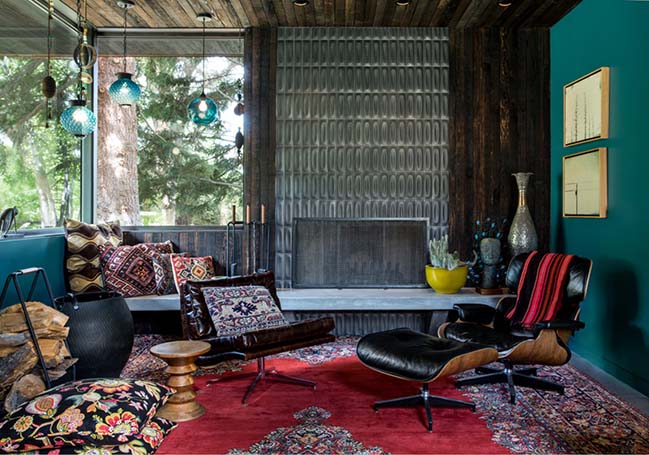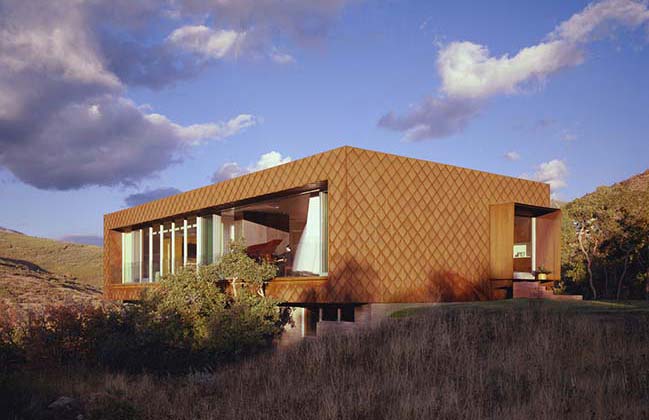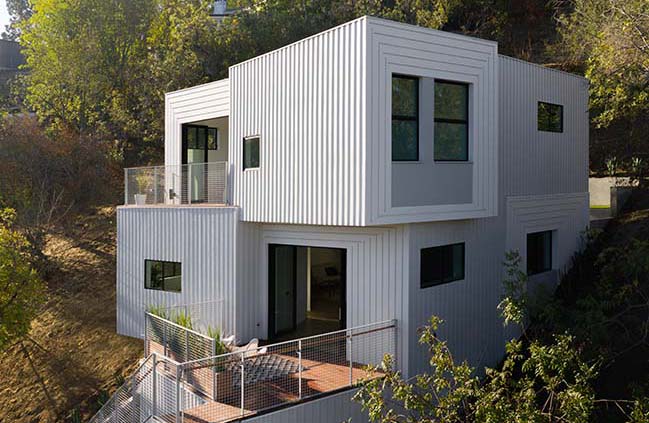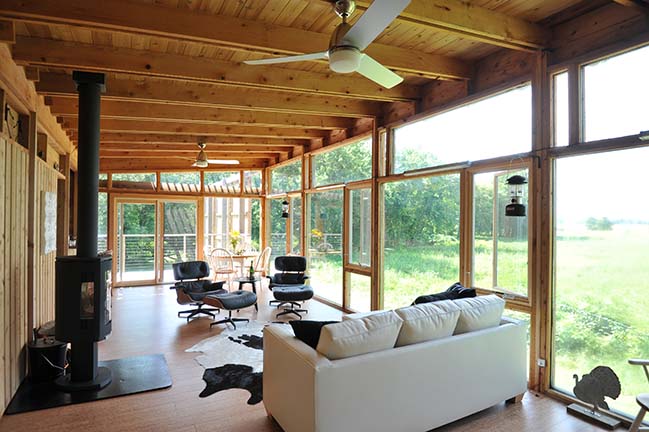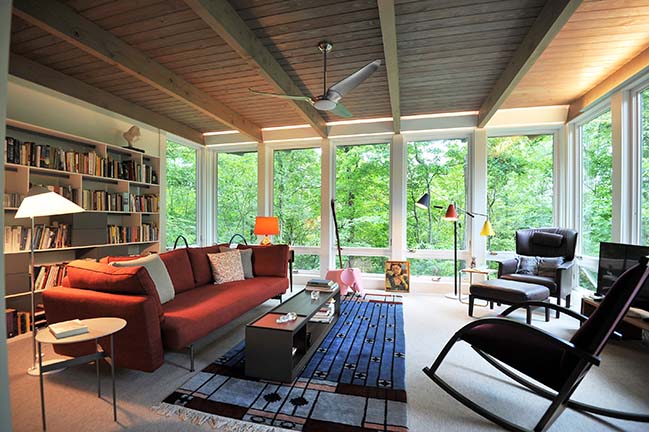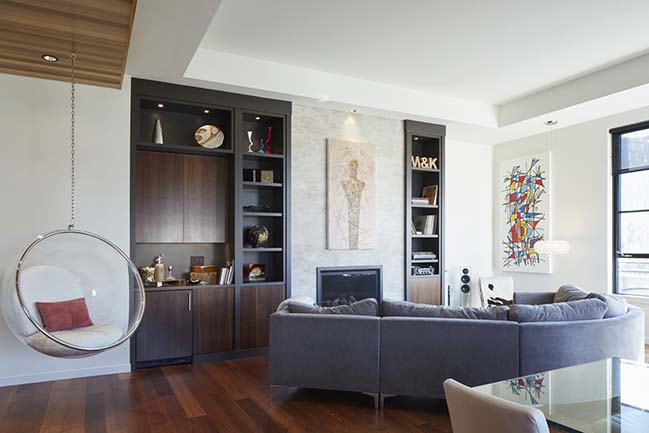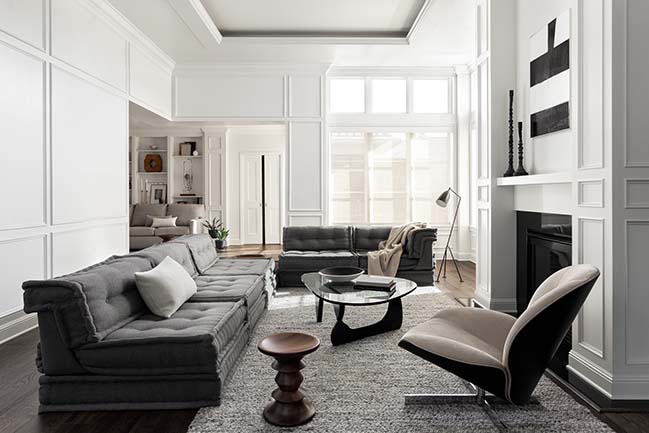09 / 15
2018
Ocean Avenue Penthouse by Sarah Barnard Design
An Ocean Avenue penthouse with a bird eye view of Santa Monica coastline is outfitted with eco-friendly furnishings, natural textiles and organic rugs to create a perfect Zen
09 / 11
2018
Sundial House in New Mexico by Specht Architects
Designed by by Specht Architects. The Sundial House recently received the Jeff Harnar Award For Contemporary Architecture
09 / 10
2018
Reddish Residence by Sparano + Mooney Architecture
Inspired by the petrified wood on site, a material that over time has transformed from wood into stone, this house also retains the memory of the past
09 / 08
2018
Emigration Canyon Residence by Sparano + Mooney Architecture
Located in Emigration Canyon just above Salt Lake City, Utah, this single family residence of 2500SF was designed for a couple with young children
09 / 06
2018
FreelandBuck designs a four-story home notched into a Los Angeles Hillside
Stack House is a newly built 2,207-square-foot residence designed and developed by award-winning LA and NY-based architecture office FreelandBuck
09 / 01
2018
Glass Cabin in Fairbank by atelierRISTING
Reclaimed Glass, Natural Materials and the Reclaimed Prairie on the land of a sesquicentennial farm entrusted to the grandkids was the genesis of the design-build
08 / 30
2018
Glass Pavilion by atelierRISTING
The addition to this mid-century house designed in 1955 by renowned Indianapolis architect Edward Pierre is a pavilion, while connected to the existing house
08 / 28
2018
Pearl Penthouse in Portland by Giulietti / Schouten Architects
The clients requested a full renovation of this 6th floor penthouse in the heart of the Pearl District
08 / 25
2018
Tanner Project by JHL Design
The Tanner Project remodel changed a dark, old penthouse into a home with a Parisian Modern design...
