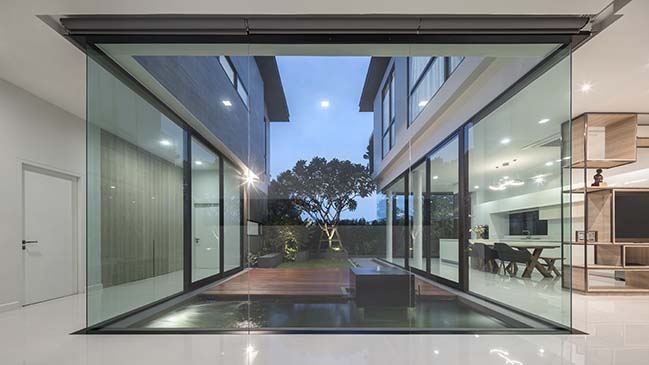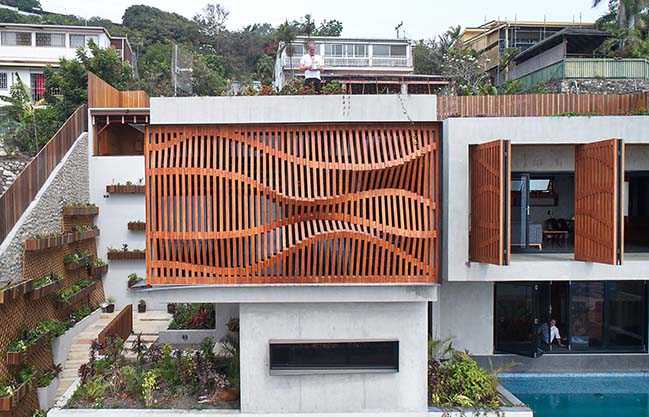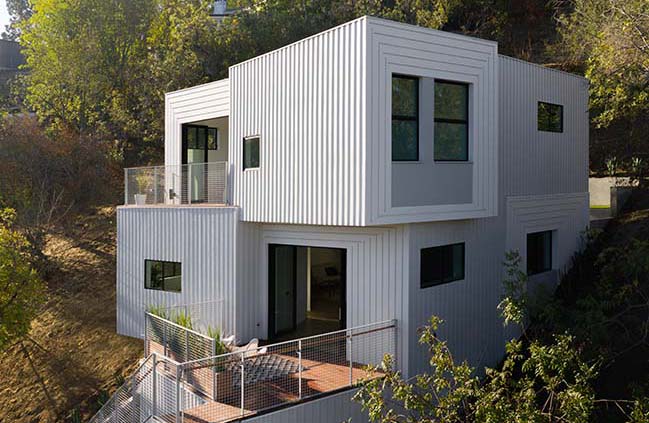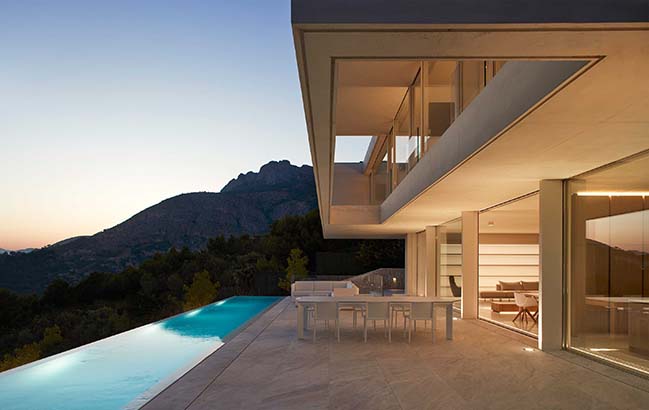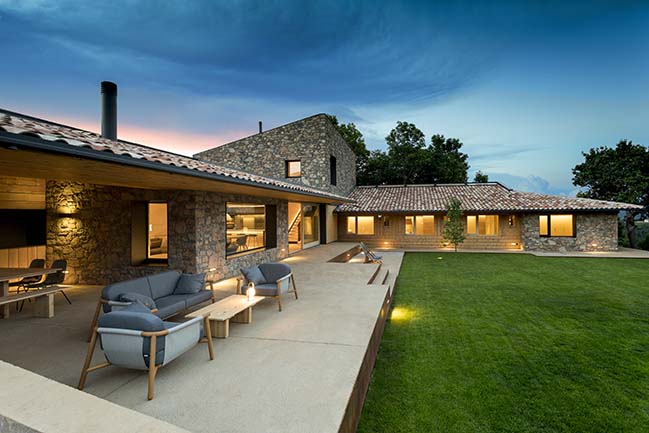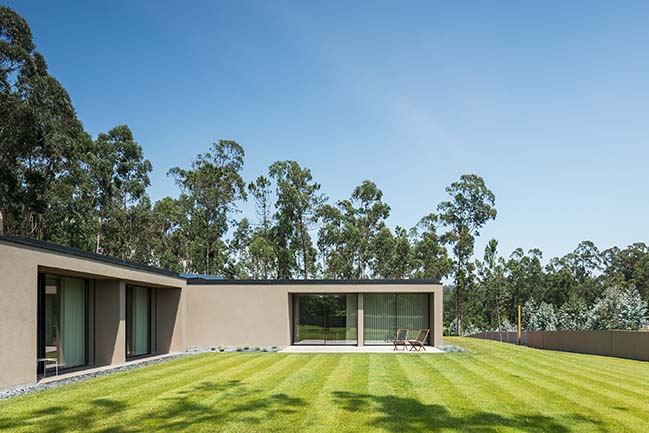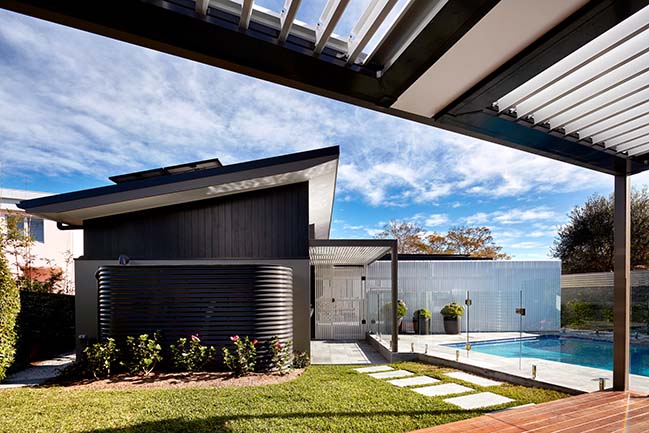09 / 08
2018
Located in Emigration Canyon just above Salt Lake City, Utah, this single family residence of 2500SF was designed for a couple with young children.
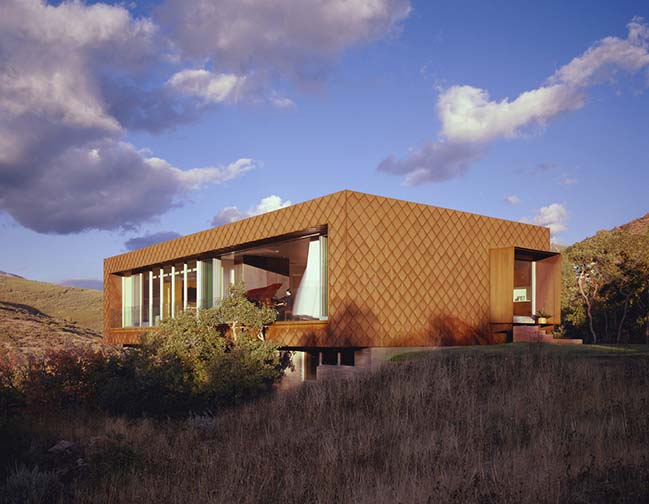
Architect: Sparano + Mooney Architecture
Location: Emigration Canyon, UT , United States
Year: 2010
Project size: 2,500 ft2
Site size: 5,059 ft2
Photography: Dennis Mecham, Austin Aksland, Sparano + Mooney Architecture
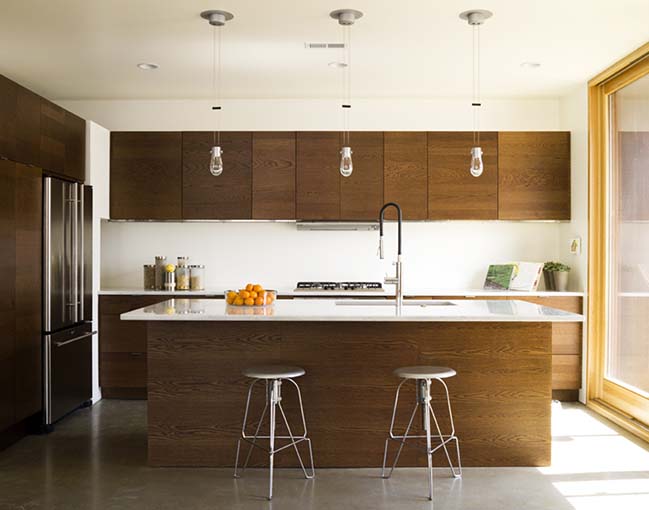
From the architects: The home was designed to capture expansive canyon views while offering a series of gathering and entertainment spaces for the family, both indoors and out. The great room opens to the canyon with a 30 foot operable wall to transform the space into an outdoor room.
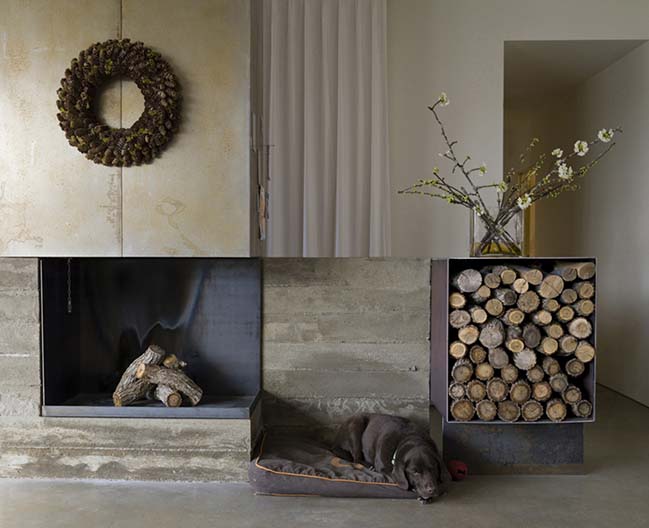
The warm colors of cor-ten steel cladding combine with a board-formed wood textured concrete and glass for a contextual, low-maintenance and modern material palette. The house has earned the first LEED-H (Leadership in Energy and Environmental) Silver certification in the state with sustainable features throughout. Water use is minimized with dual-flush toilets and a rainwater capture system for irrigation of the gardens.
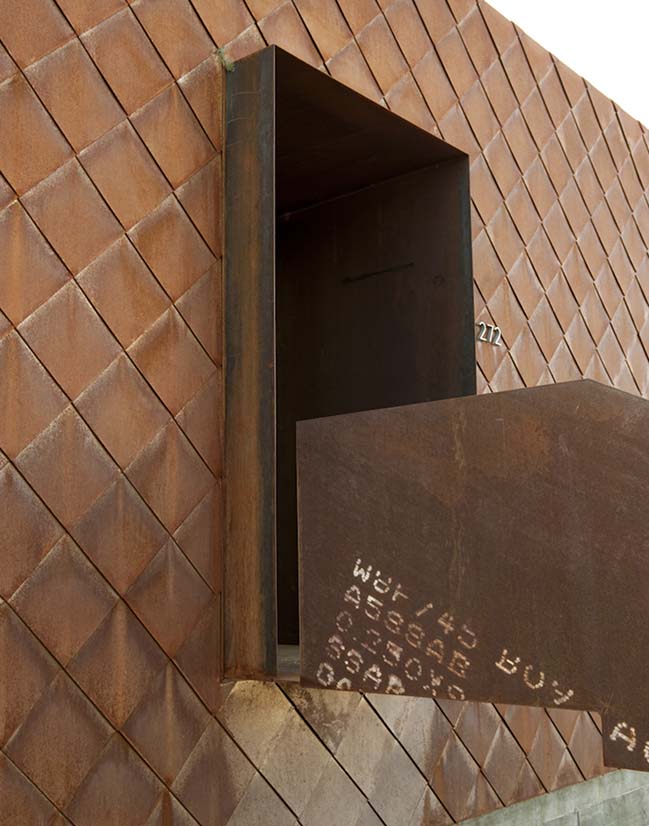
Natural light is brought into the house with solatube skylights and heat is provided through an energy-efficient in-floor radiant heating system. The design required minimum excavation of the site and allowed for the retention of much of the native oaks on site. The house is designed for long-term flexibility with a lower floor multi-use space to house guests, a home office, a playroom or an art studio. Native, draught-tolerant landscaping elements compliment the architecture and further tie the home to its canyon setting.
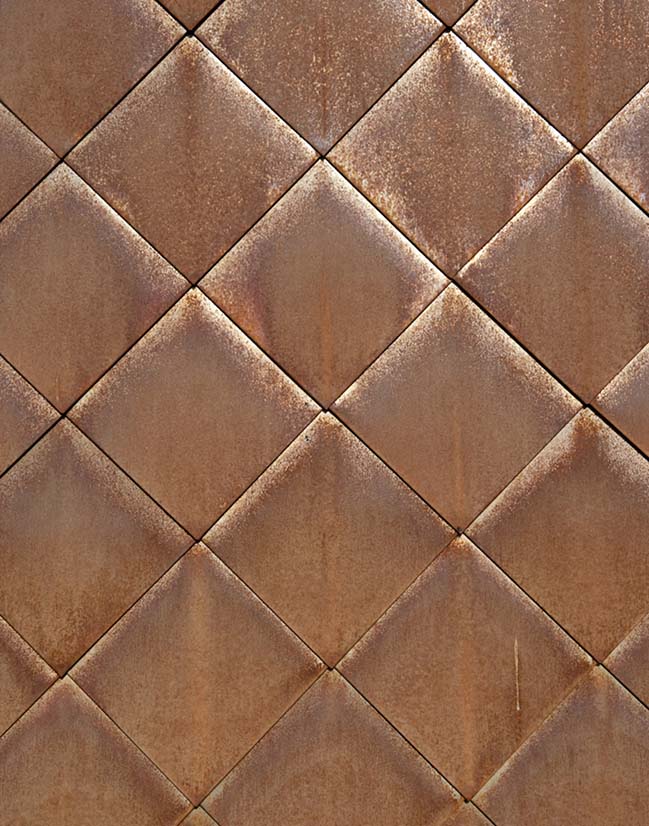
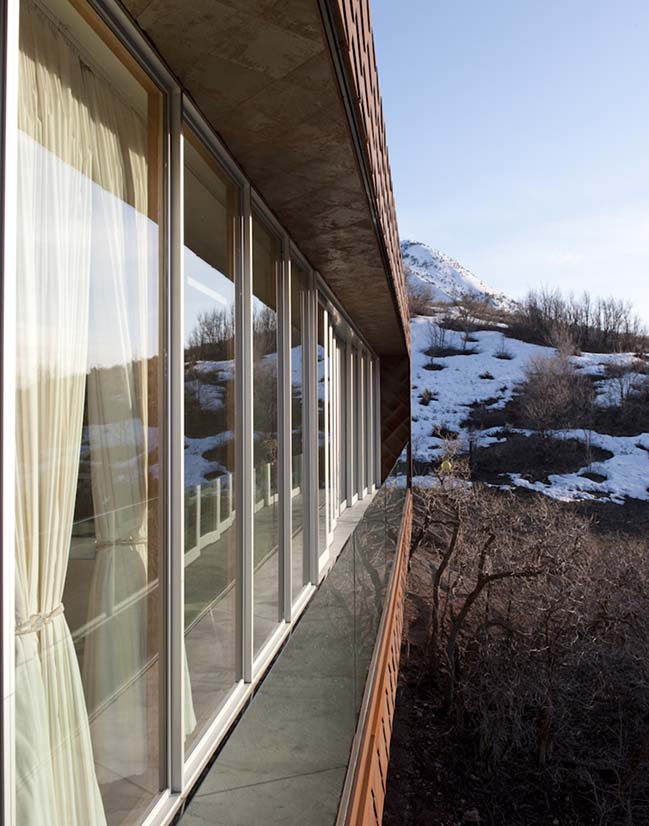
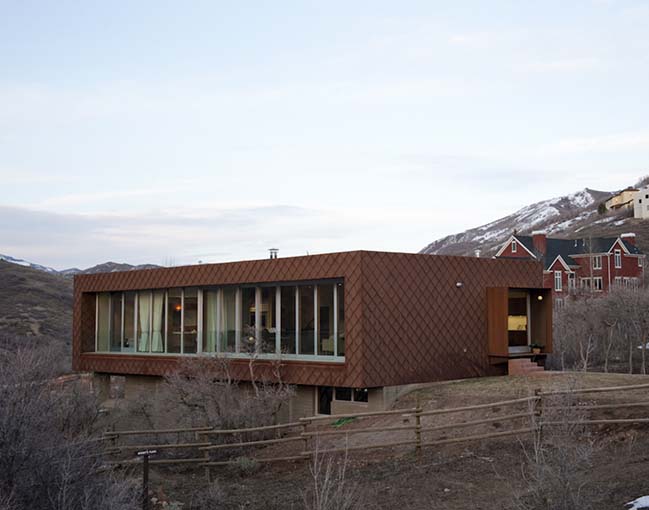
> You may also like: Hidden Valley Desert House by Wendell Burnette Architects
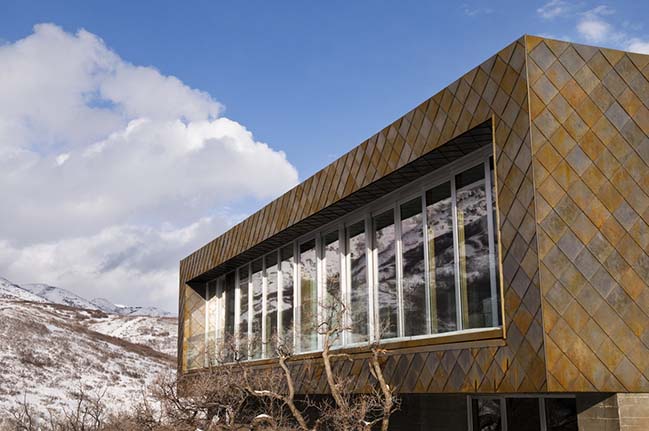
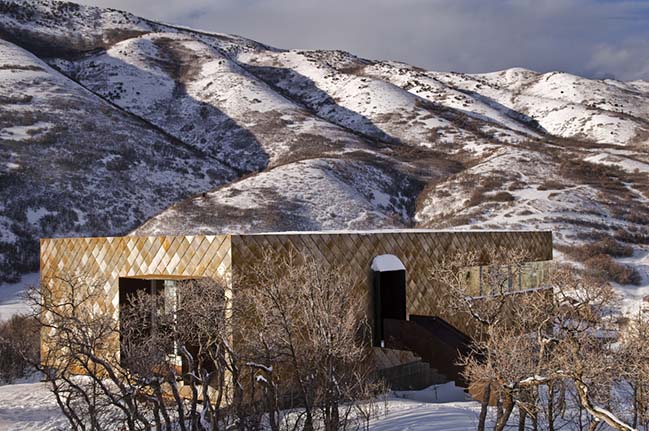
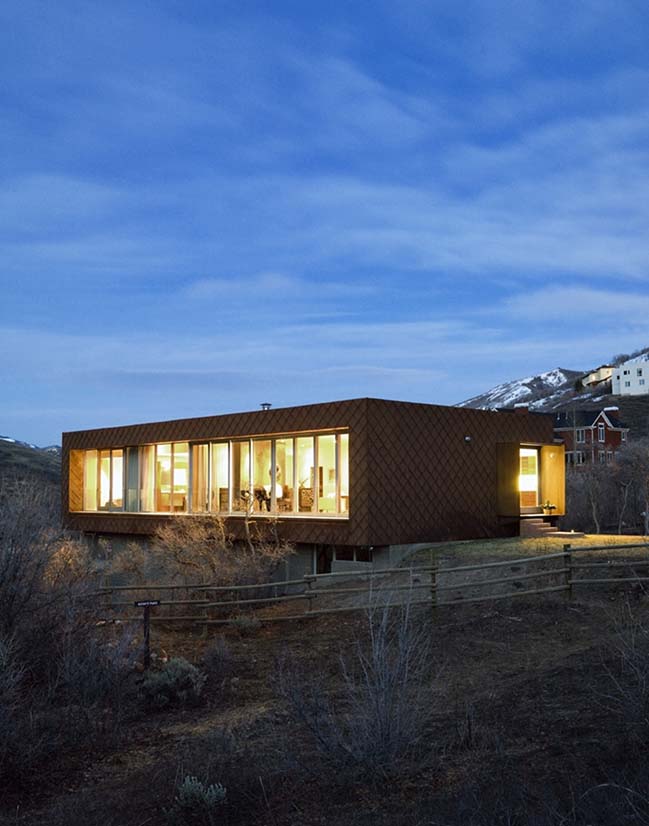
> You may also like: Edwin Residence in Los Angeles by Heusch Inc
Emigration Canyon Residence by Sparano + Mooney Architecture
09 / 08 / 2018 Located in Emigration Canyon just above Salt Lake City, Utah, this single family residence of 2500SF was designed for a couple with young children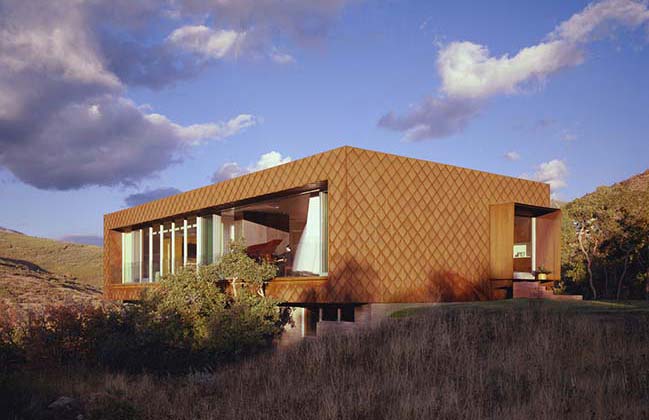
You might also like:
Recommended post: The Little Grey Granny with Curves by hobbs jamieson architecture
