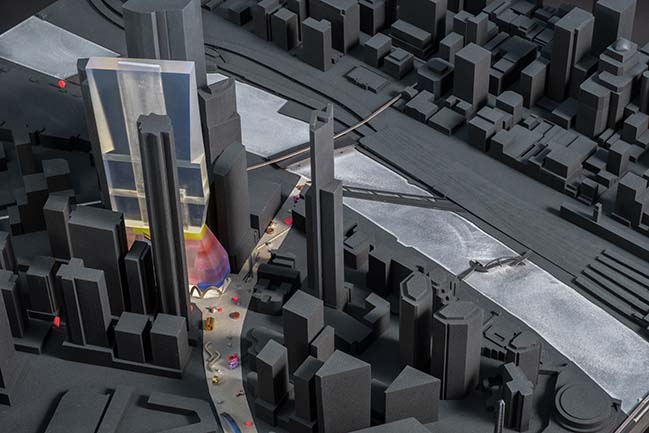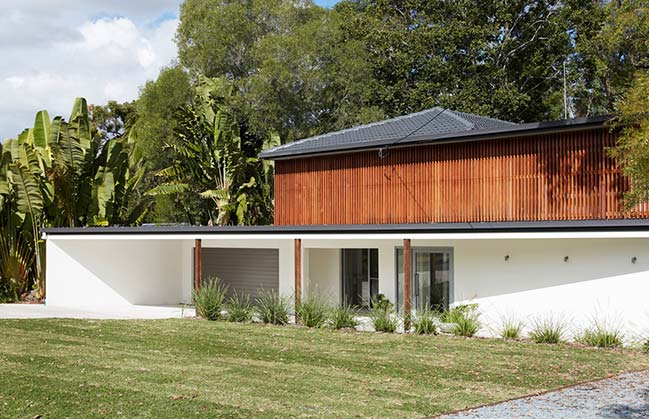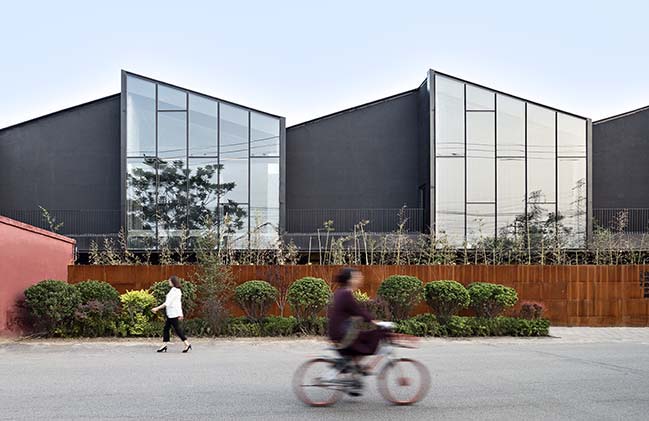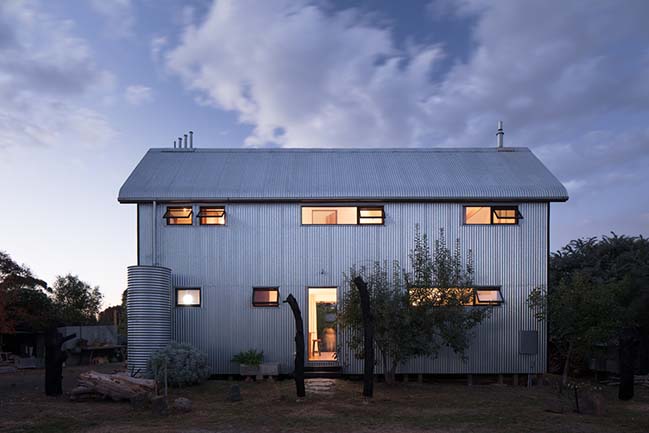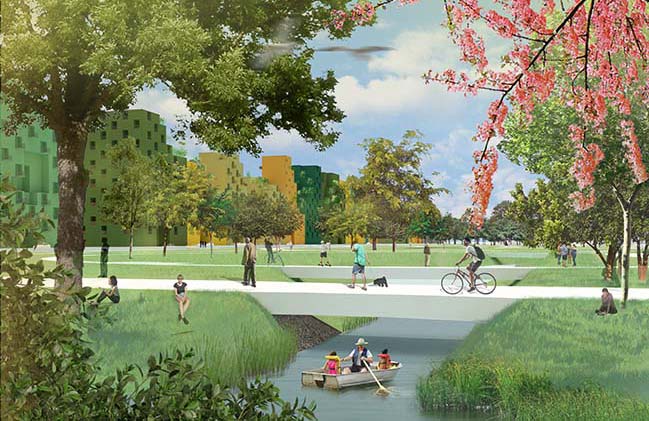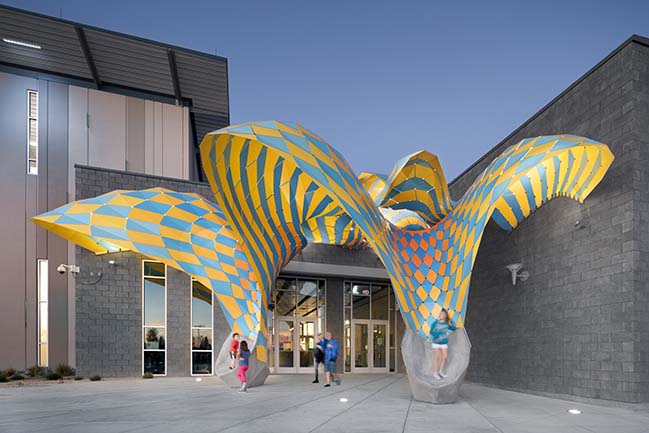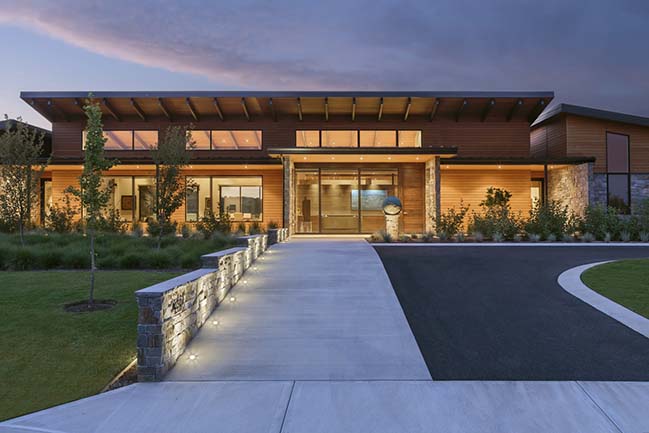07 / 28
2018
OMA presents competition entry for Southbank by Beulah Tower
OMA entry for the Southbank by Beulah tower competition has been revealed to the public by lead designer David Gianotten at the Future Cities symposium in Melbourne
07 / 28
2018
Nerang House in Gold Coast by Alexandra Buchanan Architecture
This 1970s house is located in a quiet equestrian patch of Nerang on the Gold Coast. The brief was to transform it into a contemporary and comfortable five-bedroom family home
07 / 26
2018
MeePark CBD in Beijing by Latitude Architectural Group
Located by the south bank of the Beijing River, an existing concrete structure with a space of 1,000 square meters has been renovated to create a refined space
07 / 26
2018
The Recyclable House in Beaufort Victoria by Inquire Invent Pty Ltd
Completed in December 2015, The Recyclable House was designed and built by Quentin Irvine, Managing Director of Inquire Invent Pty Ltd
07 / 24
2018
Hyde Park in the Netherlands by MVRDV
The municipality of Haarlemmermeer approved MVRDV urban plan for the new district Hyde Park. Located right next to Hoofddorp station, from spring of 2019
07 / 22
2018
Skylit House in Sydney by Downie North Architects
A discreet, robust and light-filled renovation of an existing 1950s bungalow for an active family of five, Skylit House is a simple and deft alteration to a mid-century suburban...
07 / 21
2018
Marquise by MARC FORNES / THEVERYMANY
Marquise is a spatial entry structure for El Paso Westside Natatorium. A visual icon and architectural threshold, the lightweight aluminum structure...
07 / 21
2018
Westwind Residence in Portland by Giulietti / Schouten Architects
This modern ranch house with sweeping views of the wine country was designed as three separate structures, two separate master bedroom blocks and one central living area
07 / 20
2018
Northern Wisps by Bartosz Domiczek
Northern Wisps is the full CGI project created as the entry in the Ronen Bekerman Cabins 3d Challenge. The goal was to visualize the prefab cabin in a location of choice
