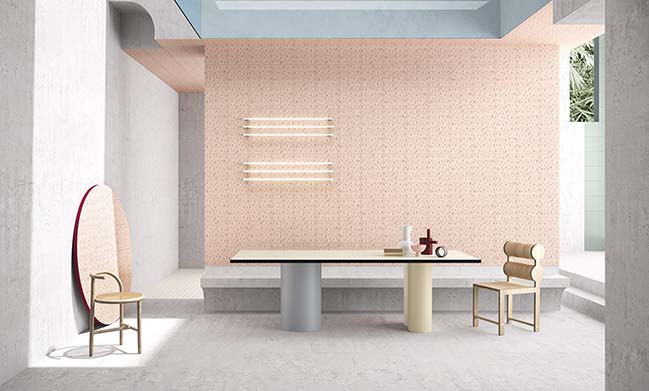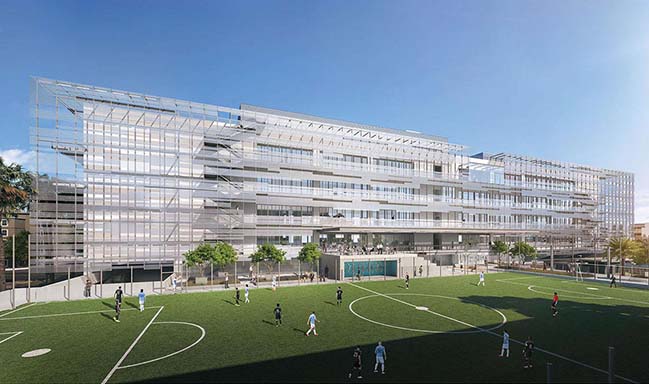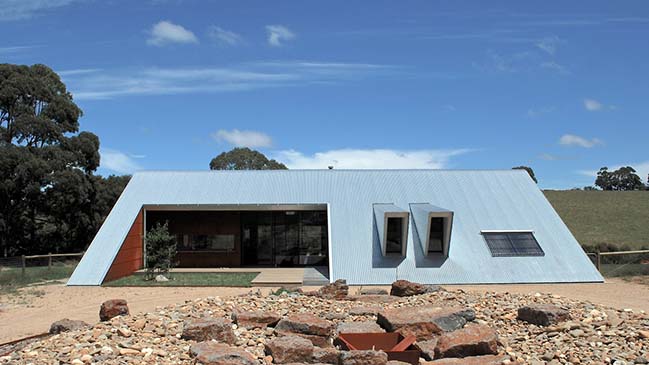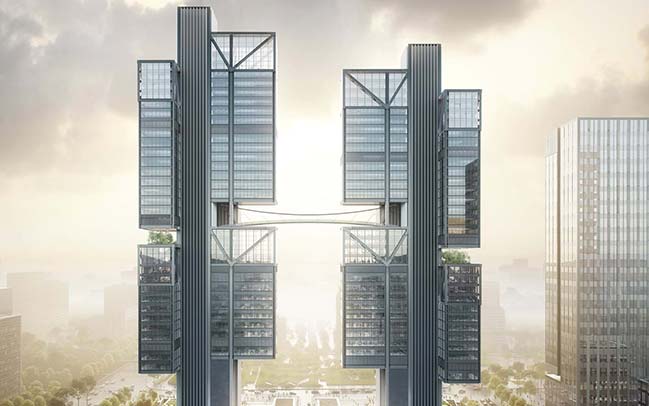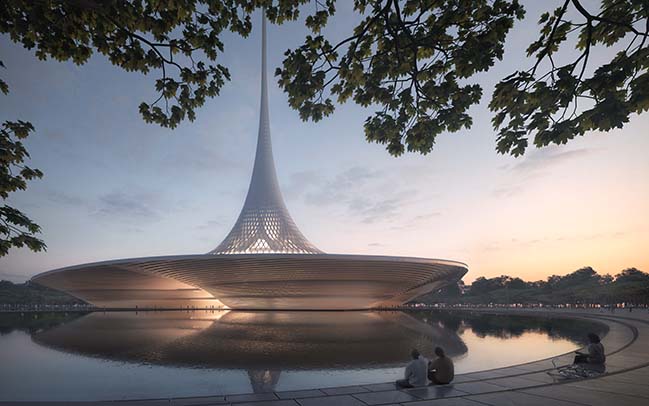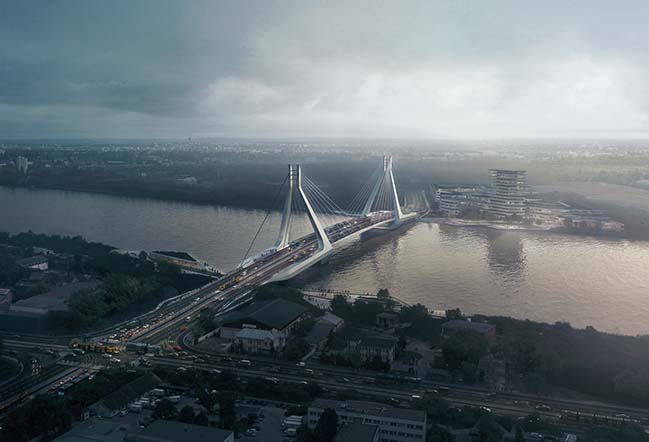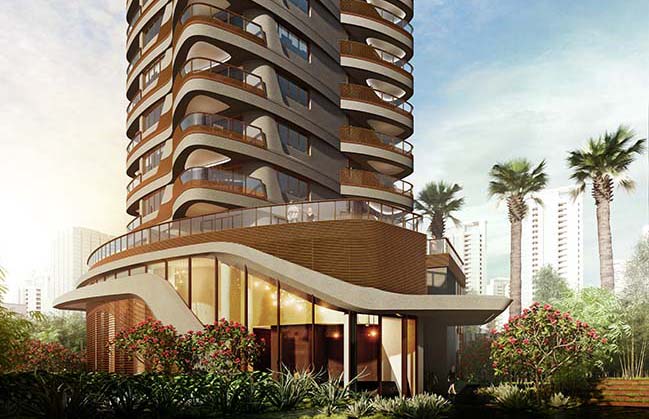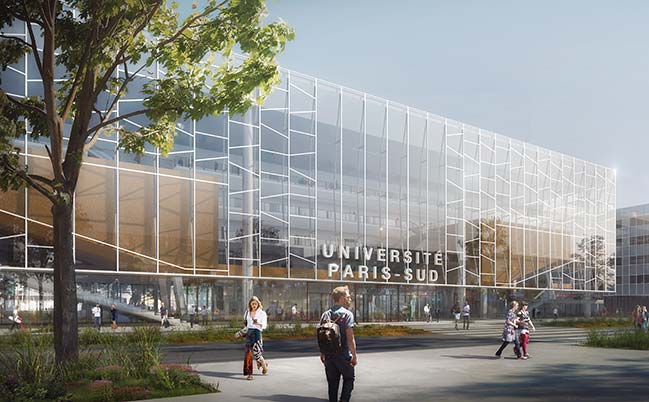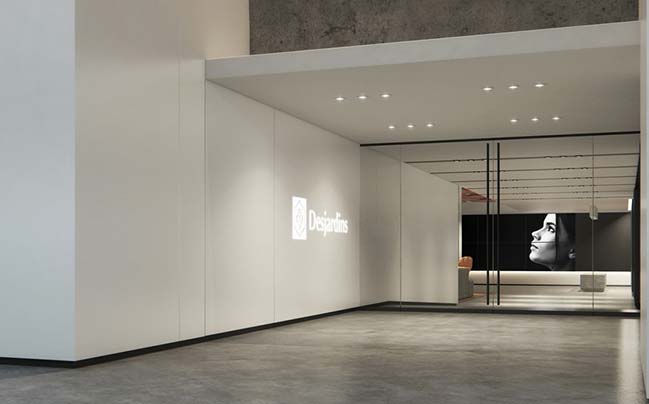05 / 15
2018
House of Tiles by Marcante-Testa
Confetti is the new collection of glazed stoneware tiles designed for Ceramica Vogue by Marcante-Testa studio
05 / 15
2018
WE3 at Water's Edge by SPF:architects
SPF:architects (SPF:a) is pleased to release new renderings for WE3 at Water’s Edge, a six-story creative workspace in the commercially robust area of Playa Vista
05 / 13
2018
Tucks Ridge House by Adrian Bonomi Architect
The Tucks Ridge House is a new rural dwelling inhabiting an undulating and picturesque landscape. It signifies an opportunity for the architect to explore and refine...
05 / 11
2018
DJI Headquarters in Shenzhen by Foster + Partners
Foster + Partners has unveiled their vision for the new headquarters for DJI, the orld leading robotics company, currently under construction in Shenzhen
05 / 11
2018
Amaravati Masterplan in India by Foster + Partners
Foster + Partners is designing the central focus of the 217-square-kilometre city, including the design of two key buildings: Legislature Assembly and High Court Complex
05 / 11
2018
UNStudio wins the competition for the new Budapest Bridge
UNStudio wins the competition for the new Budapest Bridge – the first international bridge design competition in Hungary for over 120 years
05 / 09
2018
Cyrela by Pininfarina
Developed by Cyrela in partnership with Pininfarina, the luxury residential project which takes the names of its own designers was inaugurated in São Paulo
05 / 08
2018
Biology-Pharmacy-Chemistry Metro by Bernard Tschumi Architects
Bernard Tschumi urbanistes Architectes (BTuA) has won one of the largest university commissions in France at the Université Paris-Sud in Saclay, just south of Paris
05 / 06
2018
New Spaces for Desjardins at the Montréal Tower by Provencher_Roy
Provencher_Roy is responsible for the architectural work on the Montréal Tower and the interior design of the new Desjardins spaces
