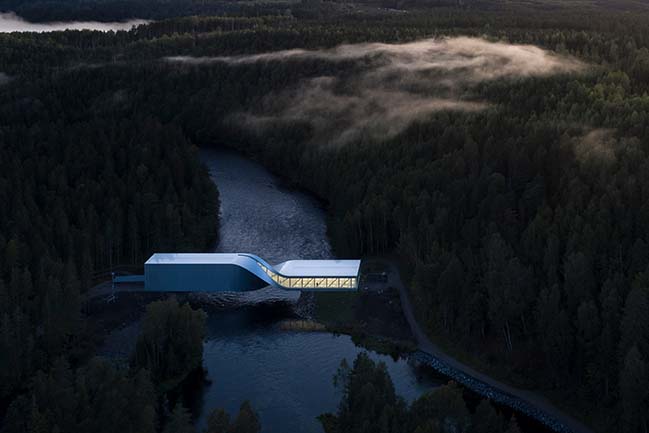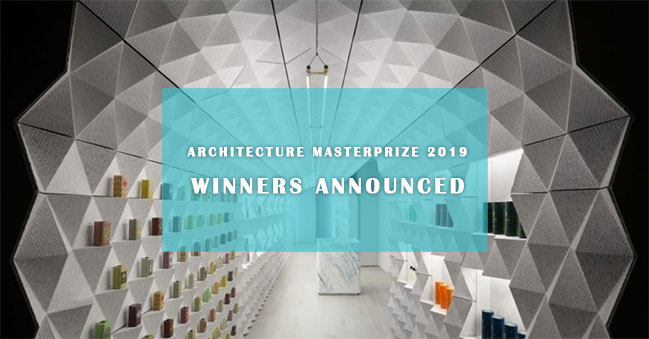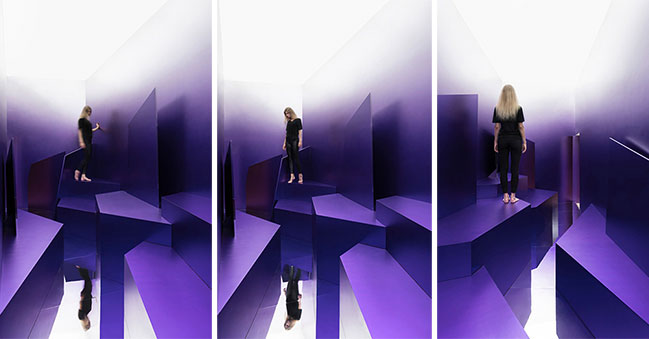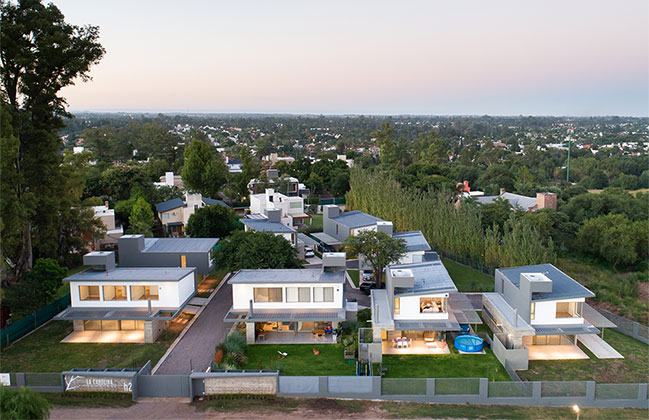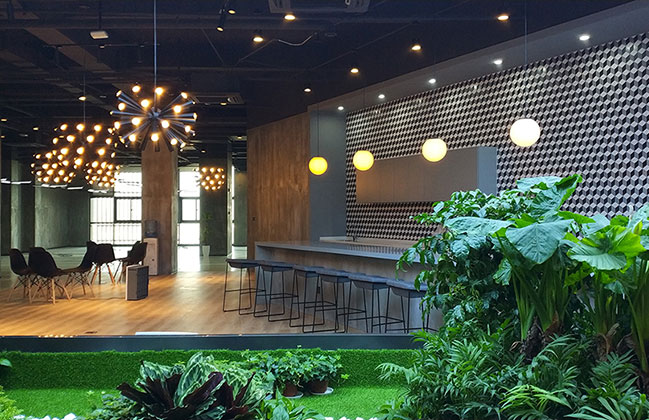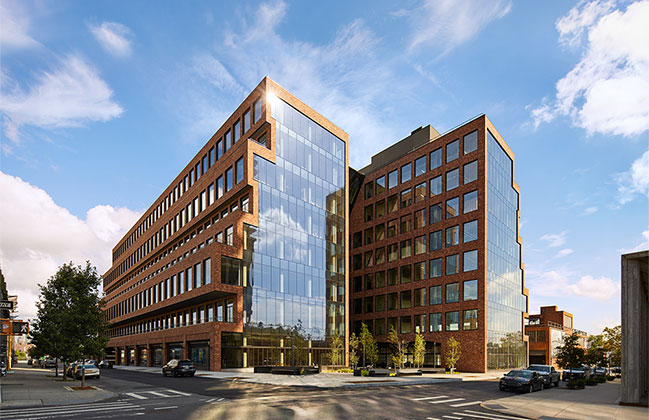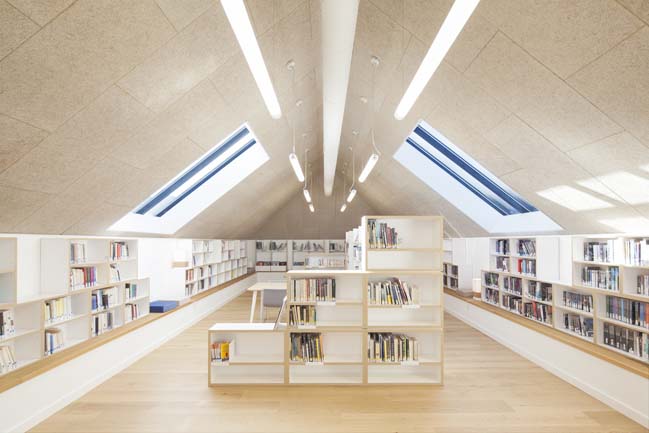09 / 19
2019
Around 2018, after winning the private competition by invitation of the AFD, Estudio 685 took part in the design and construction of the new offices de la Agence Francaise de Development.
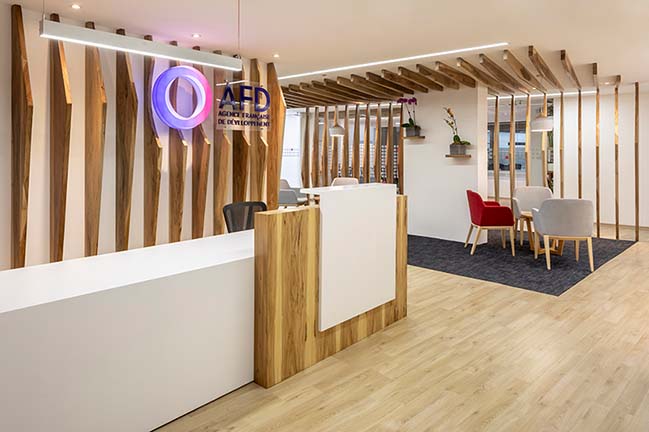
Architect: ESTUDIO 685
Location: Quito, Ecuador
Year: 2018
Area: 306 sq.m.
Authors: Jorge Jarrín Coello, Francisco Cevallos Barragán
Collaborators: Yasin Lopez, Cristina Paredes
Photography: Bicubik Photography
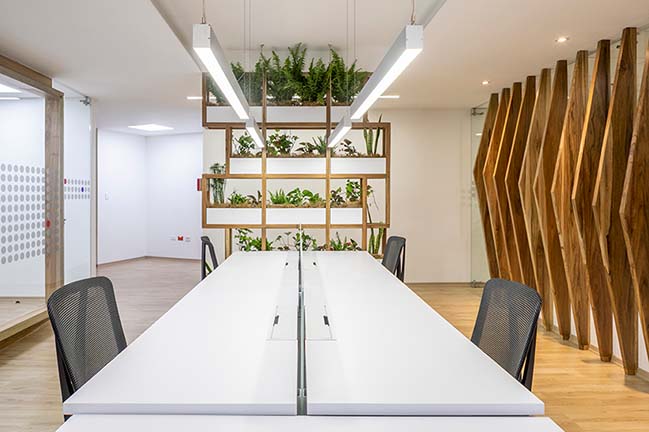
From the architect: The vision of the client concerning the architecture program required the creation of a versatile environment and open space for receiving the permanent and temporary workers (missionaries).
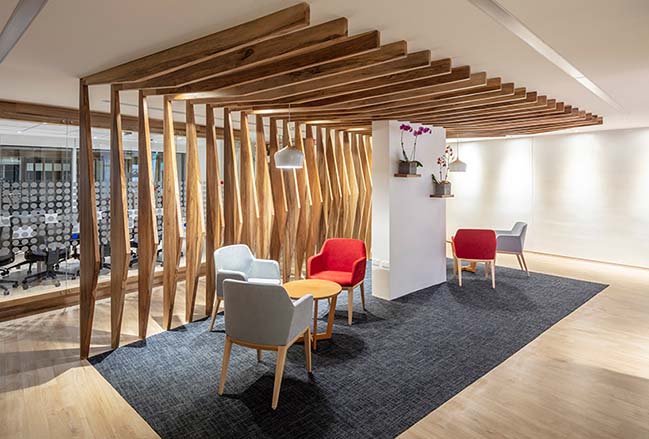
The Estudio 685's concept targeted to create for each of the working spaces an "idea box" with a unique identity and functional approach. These spaces would promote the interactivity for the type of work here developed. The new offices not only gather small environments but also allow to generate meeting spaces for group work.
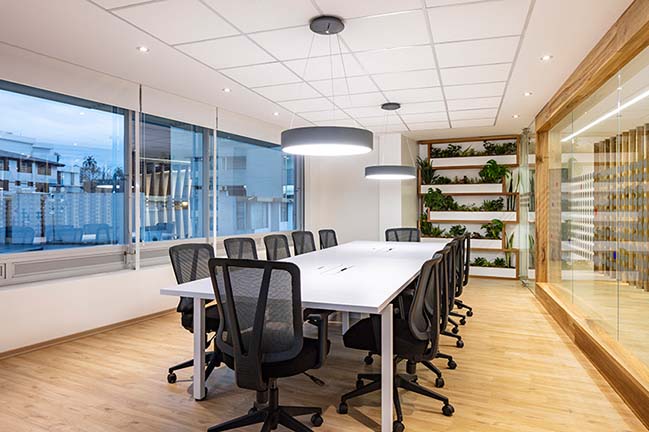
All the offices have a direct view of the Andean landscape of the city of Quito and the construction details such as the laurel carpentry connect the user with the expression of the landscape. This is an stimulant, cozy, and flexible space where the compromise of the employees live together with the principles of transparency and professionality that this Organization represents.
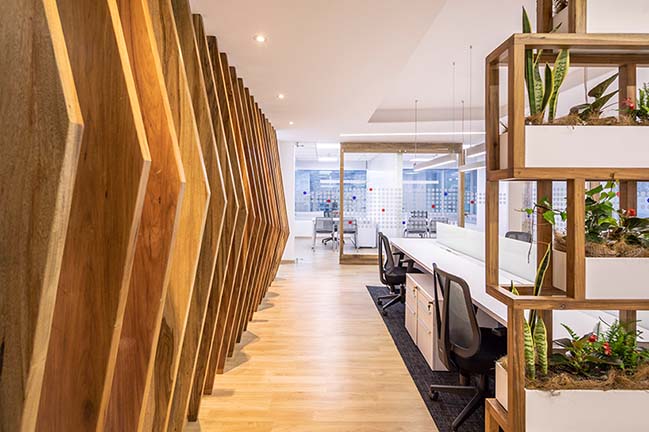
YOU MAY ALSO LIKE: Architecture Office designs ShareCuse - a new coworking space in Syracuse
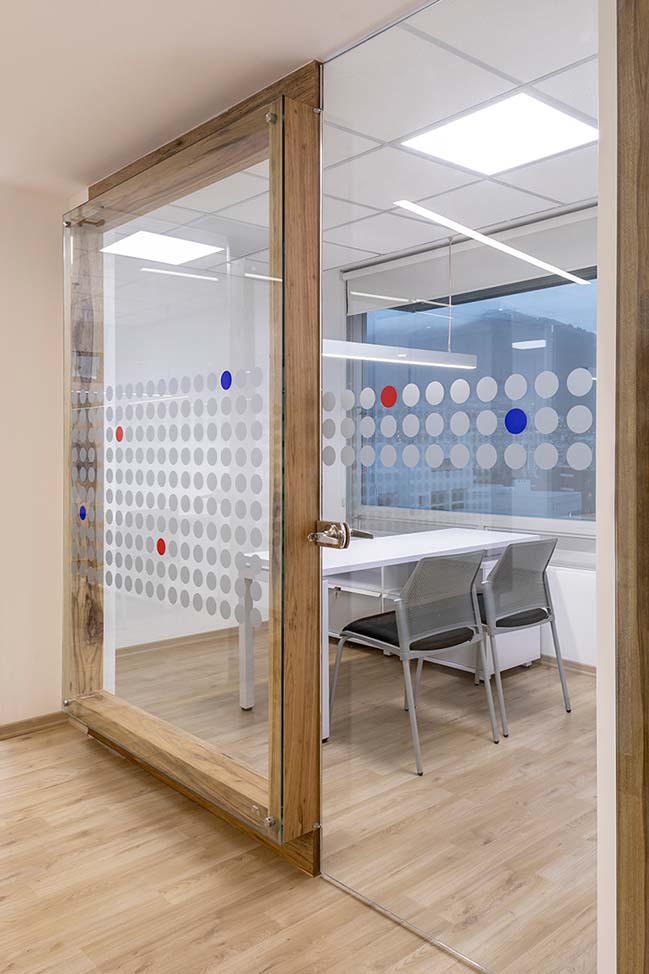
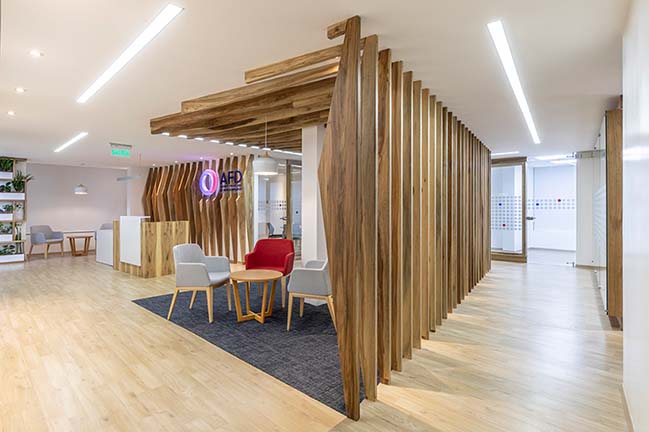
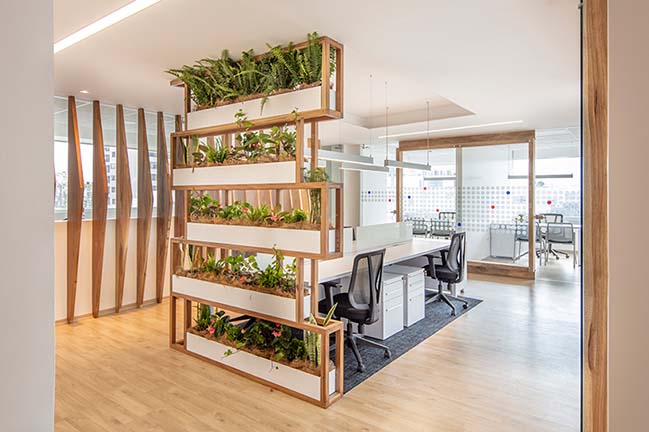
YOU MAY ALSO LIKE: IQON - The tallest building in Quito by Bjarke Ingels Group
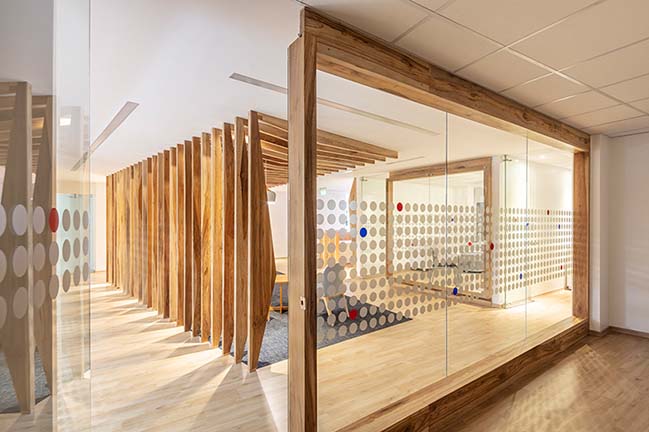
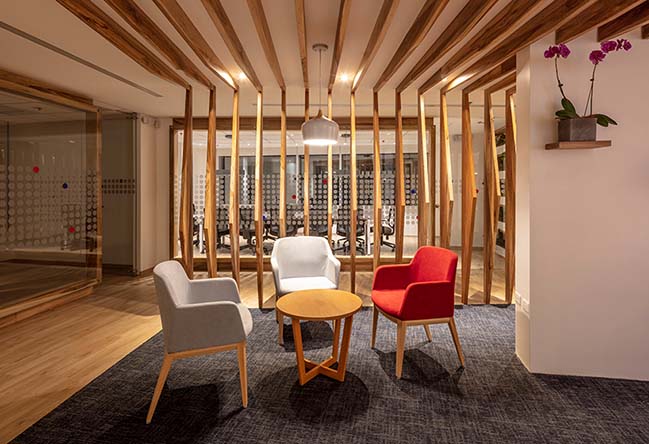
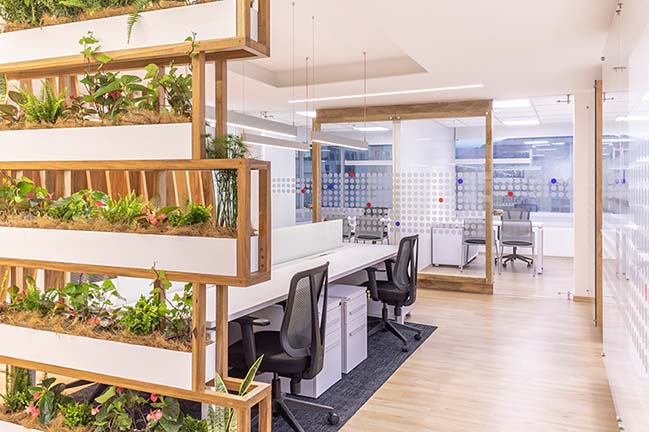
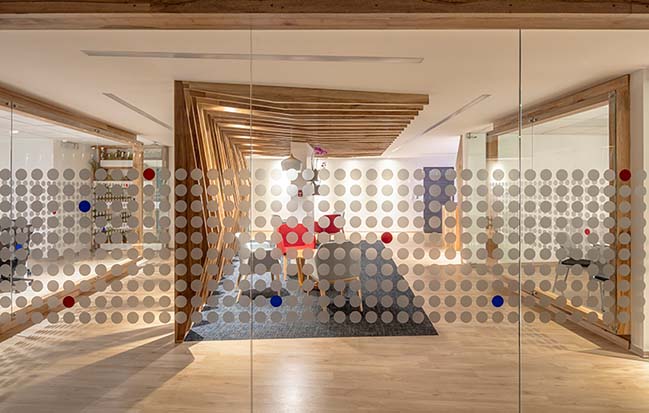
YOU MAY ALSO LIKE: HofmanDujardin transforms warehouse into lively Office Villa
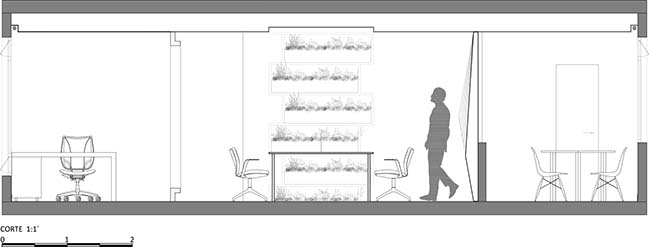
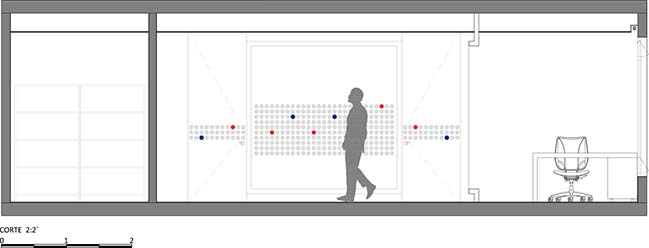

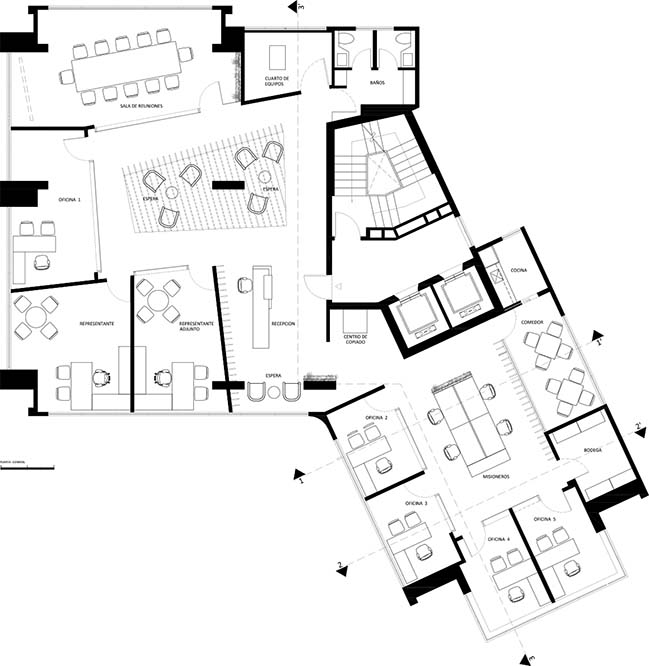
AFD Offices by ESTUDIO 685
09 / 19 / 2019 Around 2018, after winning the private competition by invitation of the AFD, Estudio 685 took part in the design and construction of the new offices de la Agence Francaise de Development...
You might also like:
Recommended post: Cultural Center by Atelier 56S
