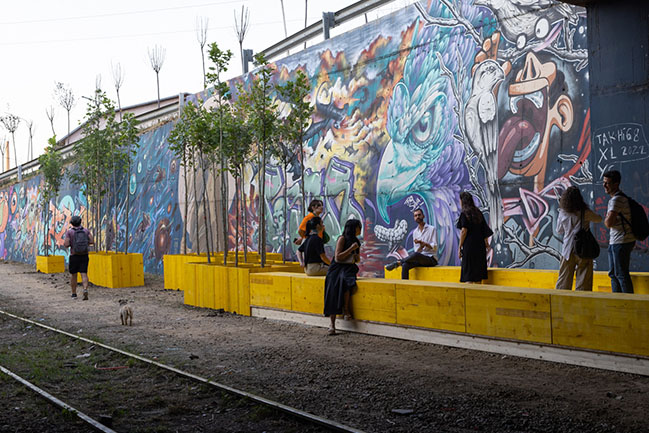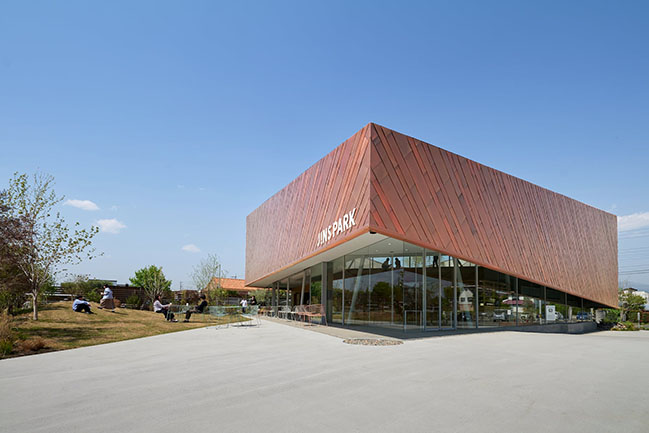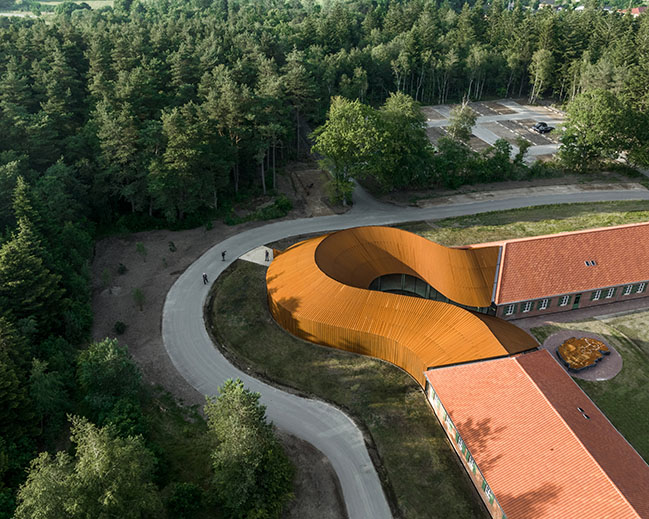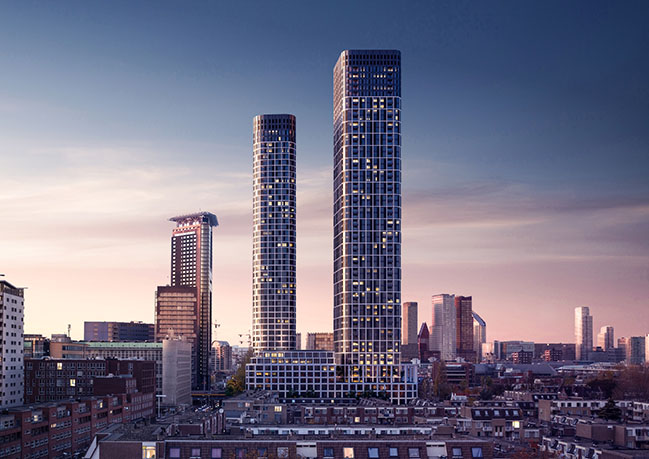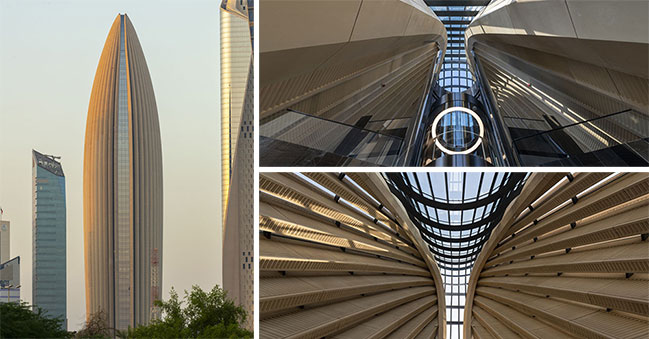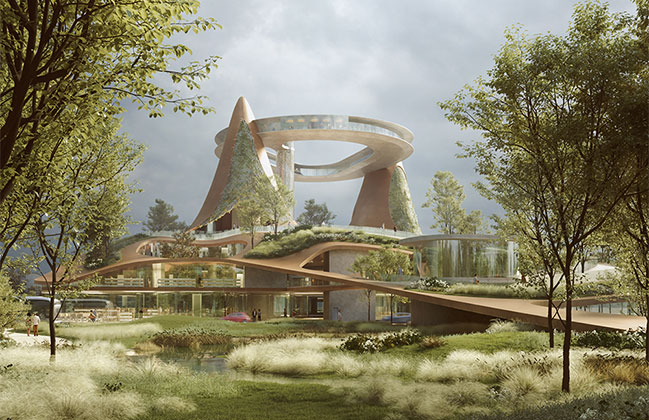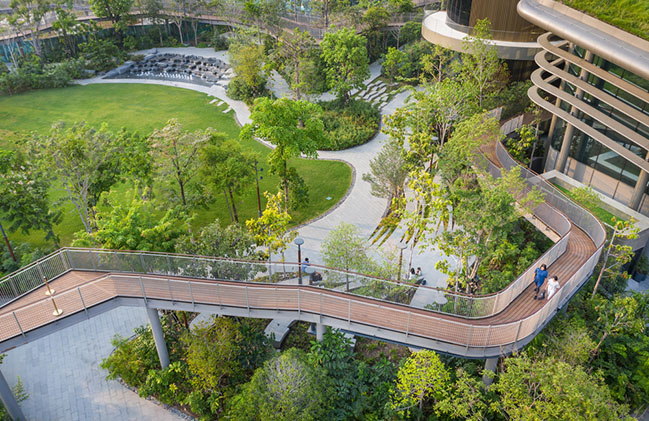07 / 26
2022
Hong Kong-based architectural and design firm CAN is excited to reveal the design for Chongqing Yuelai TOD Project, bridging the boundaries of ecology and arts for a mixed-use development. The firm is delivering the masterplanning and architectural design for the development which consists of a retail podium, retail precinct, and office towers...

> Raffles City Chongqing by CL3 Architects Limited
> CIFI Sales Center Chongqing by Ippolito Fleitz Group
From the architect: The TOD development is located in Chongqing Yuelai Eco-City, a strategic zone of Liangjiang New Area, whereas Liangjiang New Area is the first national-level opening up area in inland China. The design promotes sustainable living and aims to create a liveable and ecological environment.
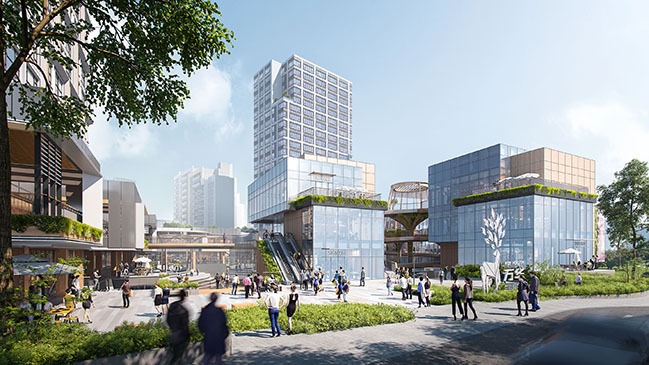
Located adjacent to Wangjiazhuang Subway Station, the site is a comprehensive transport hub with the seamless connection of major railways, air, and sea routes. It is just over 10 kilometres from the central business district, giving it a superior economic position.
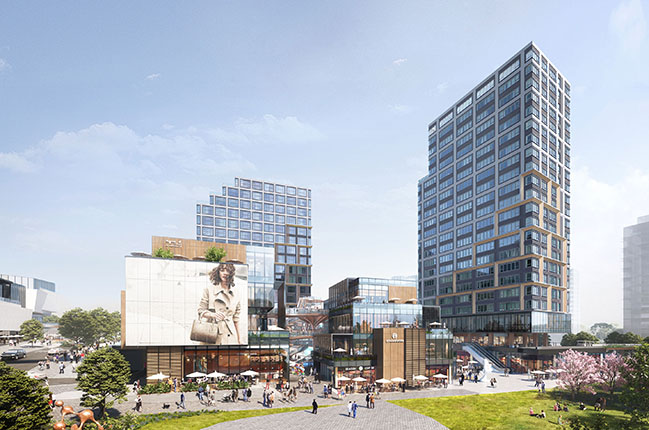
Inspired by the hilly and mountainous landscapes of Chongqing, the design creates a spatial journey through connecting nature and spaces. The world-class integrated masterplan delicately brings together elements of pedestrian circulation, precinct retail, F&B market, shopping mall, office and different featured spaces in a multi-dimensional approach, creating an iconic gateway integrated green urbanism, creative and cultural hub.
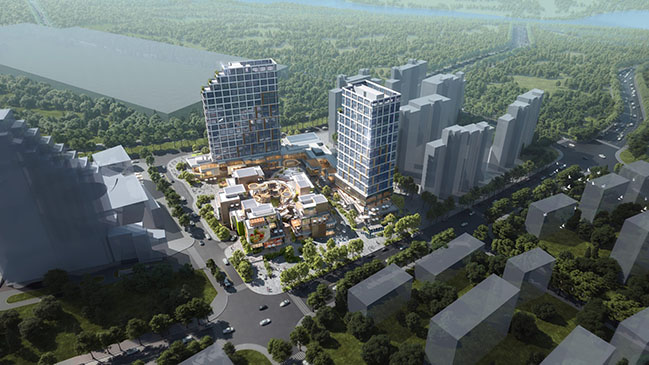
In response to the positioning of Liangjiang New Area as a high-quality living demonstration area, the design integrates culture, art and nature into a community-focused development, adhering to landscape ecological principles under the theme of “An exploration of Cityscape with Mountain and River”. Inspired by the natural landscape and responding to diverse needs of the district, functional zones such as new precinct retail, leisure & recreation area and smart office have been themed around “forest”, “river”, “mountain”, “plain” and “sky”, while organically integrating a wide variety of businesses.
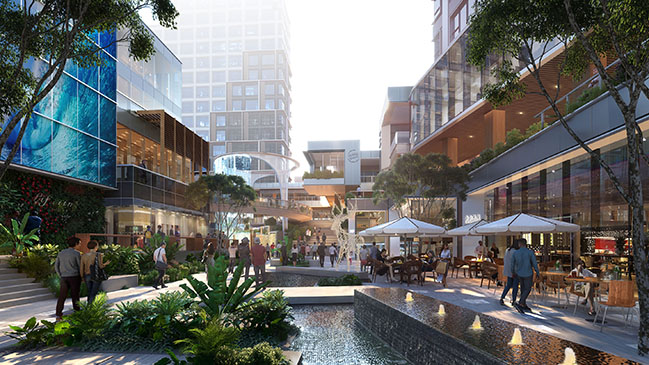
The design aims to provide a unique commercial and lifestyle offering that people's lives intertwine with nature, the TOD development seamlessly connects the east and west parcel, promoting the linkage of the airline hub with the railway. With creating a sequential journey in mind, the project also comes with multi-level circulation paths to link with underground space and entrances of the adjacent metro station, realising a world-class transport hub. CAN strikes to build a sustainable environment with modern, intelligent, and ecological design while maintaining the subtle balance between various public transport nodes and walkways.

“The project is set to become an exemplary new cityscape, combining mixed-use within a matrix of landscaped, walkable, and connected public areas, where people can live, work and relax. We break the conventions of TOD development by presenting an optimum TOP (Transit Oriented Place-making), combing the inland gateway with culture, nature, and the arts to create a more liveable integrated district,” said Stephen Chow, Managing Director at CAN.
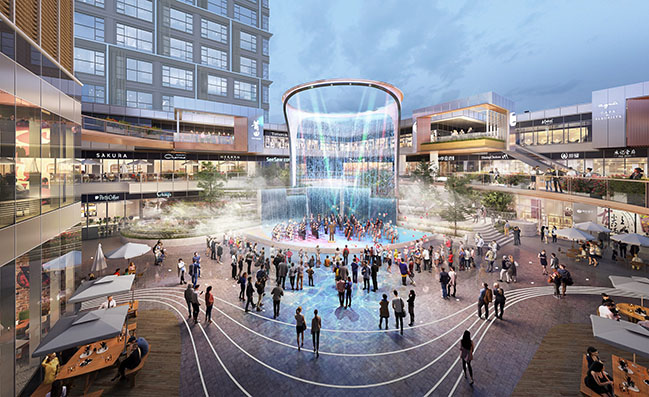
Unlike conventional commercial practices, the design conforms to the different elevations of the site in spatial planning; inspired by the forest and mountainous landscapes of Chongqing, a multi-dimensional ramp is provided connecting various buildings in one continuous run, capturing the pedestrian flow from adjacent neighbourhoods. The stylish design will redefine the region’s business landscape and become an instagrammable spot.
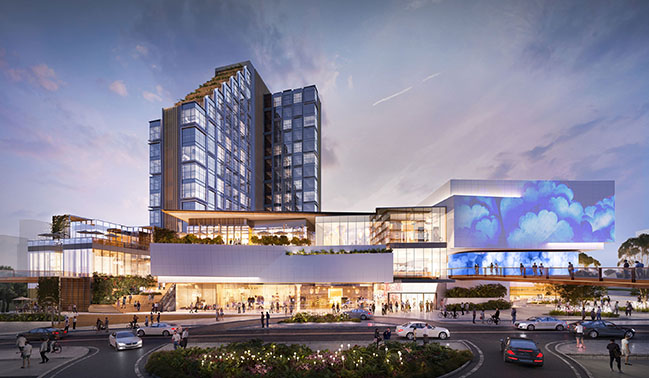
The tower with a series of stepping terraces follows the site's topography and echoes the important nodes of the surrounding areas; in addition to the sky garden, the vertical element is used to harmoniously blend to the overall design, presenting a unique stepped shape that reflects an architectural trend of the moment.
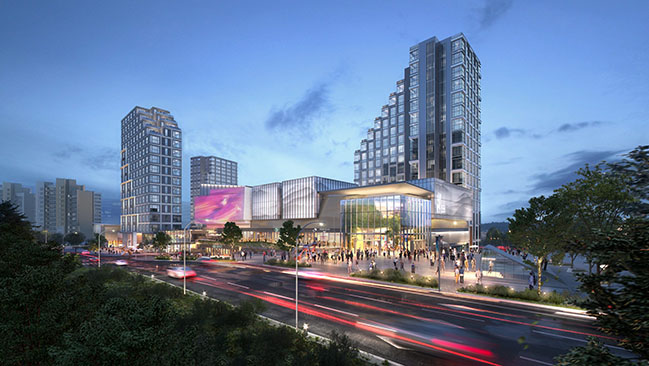
The masterplanning and architectural design for the TOD Development will create a multi-dimensional and experience-focused lifestyle for the Liangjiang New Area, serving as a new gateway to showcase the local culture and landscape.
Architect: CAN Design
Client: Chengdu Wide Horizon Investment Group
Location: Chongqing, China
Size: 78,800sqm
CAN Reveals Design for Chongqing Yuelai TOD Development
07 / 26 / 2022 Hong Kong-based architectural and design firm CAN is excited to reveal the design for Chongqing Yuelai TOD Project, bridging the boundaries of ecology and arts for a mixed-use development...
You might also like:
