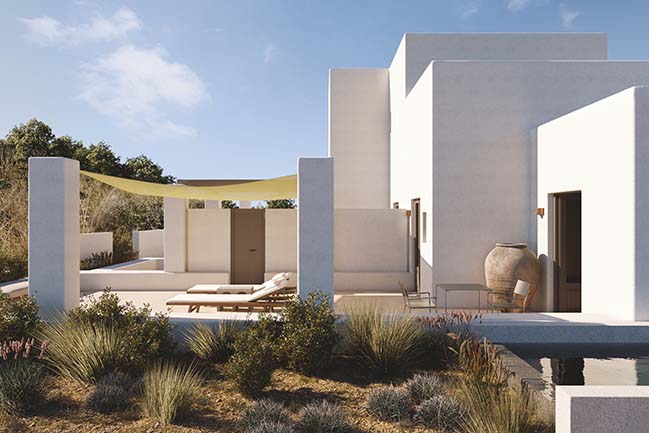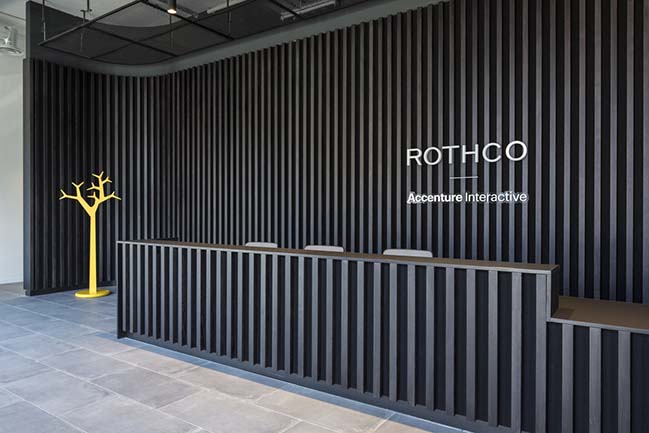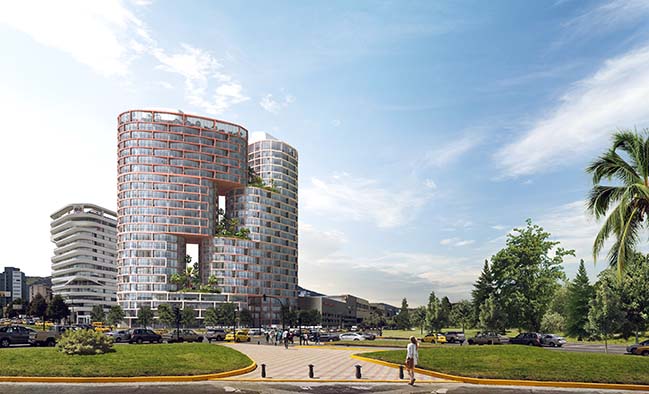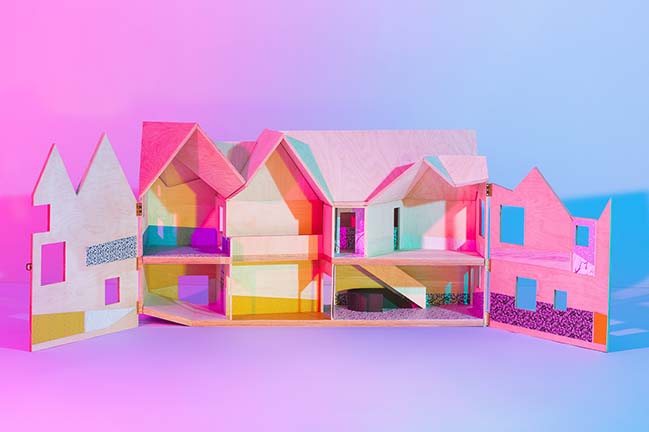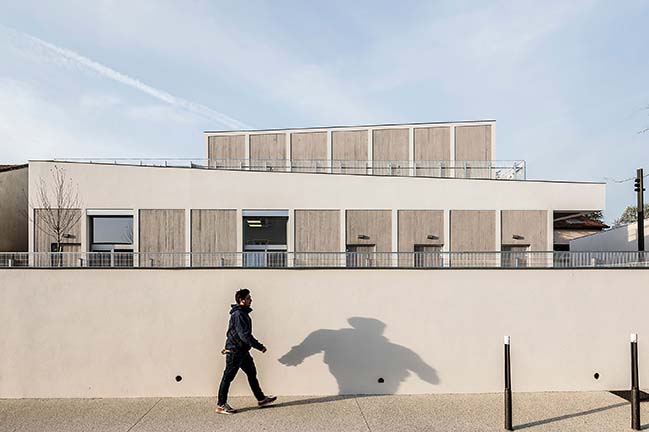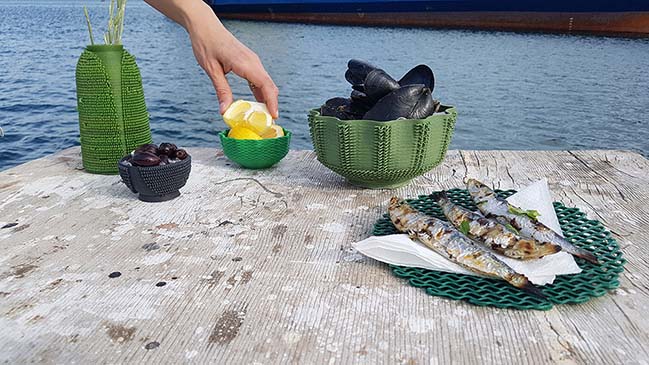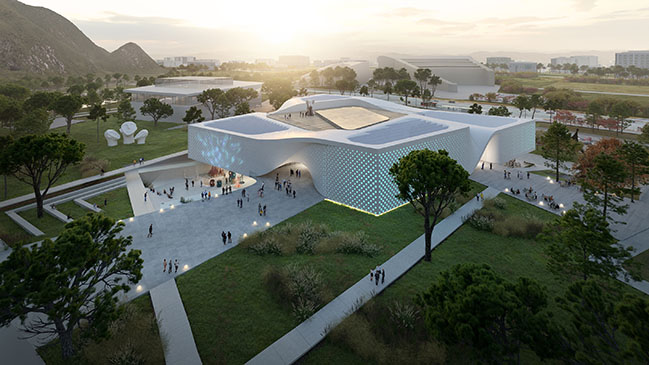05 / 04
2019
“Innovative, inspiring, dynamic, a new standard in the field of sustainability and safety” That is how the Dow management describes the new headquarters at the Maintenance Value Park Terneuzen. last Wednesday Dutch prime minister Mark Rutte performed the official opening.
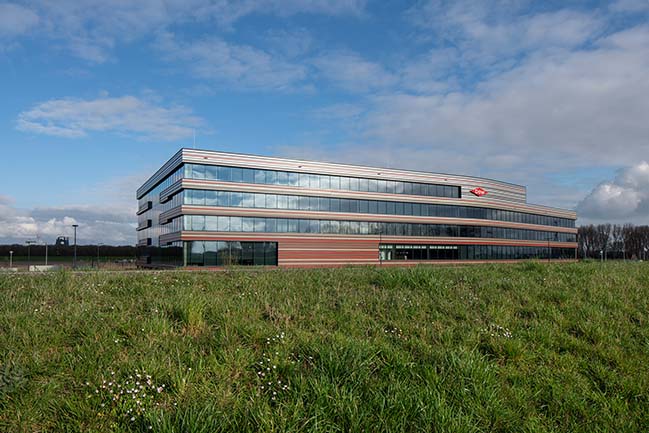
Architect: GROUP A
Client exterior: Cordeel nederland
Client interior: Dow Benelux
Location: Westerschelde tunnel road, Terneuzen
Year: 2019
Area: 16,850 sqm (head office) 2,500 sqm (workshop)
Team: Folkert van Hagen, Maarten van Bremen, Adam Visser, Birgitta Rottman, Rolf van Gils, Brigitte van der Tuin, Raymond leentvaar, Frank Deltrap, Greetje van den nouweland, Pim Bangert, llewellyn Vandon Mcleod, luca Piattelli, Karho Yeung, Zhan Wang, loulle Exton
Contractor: Cordeel netherlands
M & E consultant and building physics: KVMC
Structural Engineer: Geelhoed engineering
Photography: Frank Hanswijk
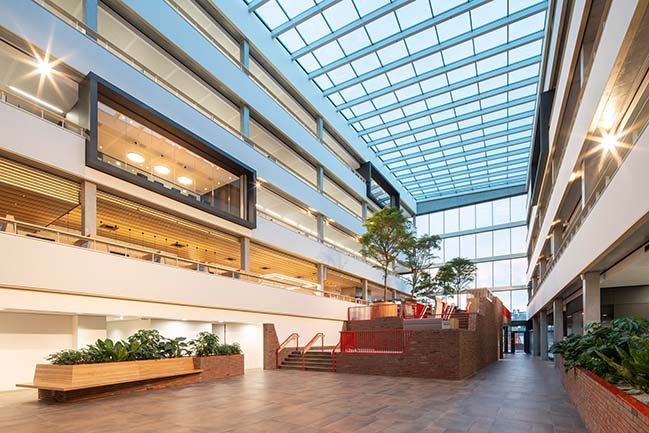
One with the landscape
Since 1964 Dow Benelux has been located west of Terneuzen (netherlands). Due to growth of the company, the many functions are spread over the entire factory site. For the new headquarters, designed by GROUP A, Dow specifically chose to place this outside the site. This new location is located at the debouchment of the Westerscheldetunnel embedded in the Zeeuws-Vlaanderen polder. The landscape of Zeeland served as inspiration for the design of the headquarters, both the interior and the exterior. Driving through the surroundings, you notice a color gradient; ranging from earth and green to the light grey blue of the sky. This gradient is reflected in the façade of the new building. The robust plinth of masonry stands for the Zeeland clay soil, the light superstructure with a horizontal play of lines and color gradient from dark to light, represents the landscape and the sky. The new office building is thus one with the characteristic Zeeland landscape.
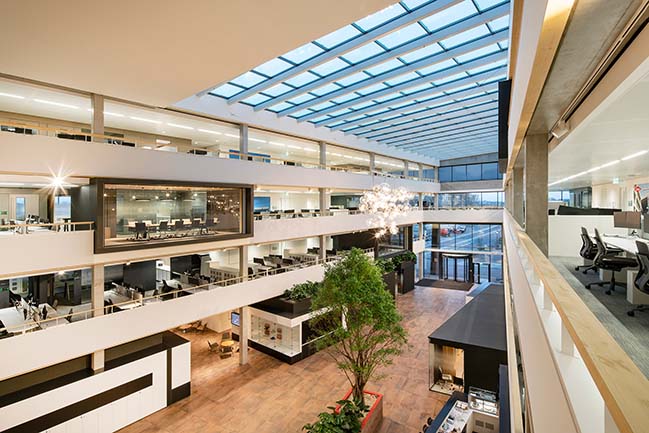
Designed from the outside in
The graphic pattern, consisting of paving stones, guides the visitors to the entrance. The double height main entrance, accentuated by a bend at the end of the façade, provides an inviting character. The colour gradient applied on the outside and the design of the outside space are extended inwards. This is reflected in the interior through the floors, walls and furniture in a subtle, but clearly recognizable way. The green landscape strips outside continue into the building. Inside are large planters with trees up to 7 meters. The plants and trees not only provide cleaner air, they are also intended to soften the sound from the open atria. Inside the two office wings are connected by a bridge link. The atria that result from this provide plenty of daylight and views. With 1,100 workplaces, the new building offers sufficient space to accommodate the growing number of employees.
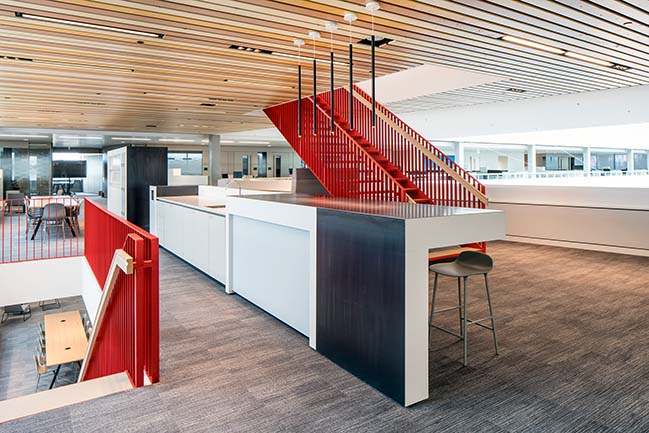
Inspiring and safe
Meeting and cooperation are key to the building. Directly behind the entrance is the first atrium comprising the meeting centre. There is room for Dow to present research, innovations and products in showcases and on built-in screens. All meeting functions are situated around this atrium so the openness is used to the maximum. The connecting bridges and the Dow-red stairs on each floor function as a connecting element where meeting is paramount. This with the aim of stimulating communication between departments and thus innovation. For the other rooms in the building, the closer they are to the outside façade, the more they are designed for concentrated work.
Sustainability, health and safety play an important role throughout the entire building. This is reflected in, among other things, the central location of stairs and the placement of handrails that light up when touched. This is in line with the company’s policy for people to move consciously, safely and more. As the office building is not connected to the gas mains, heating and energy will be supplied by solar panels and heat pumps. Furthermore where possible Dow’s own semi-finished products were used, such as the epoxy resin floor, carpet , insulation and roof. The new Dow accommodation is rightfully the eye-catcher at the new Maintenance Value park in Terneuzen.

YOU MAY ALSO LIKE:
> Zorgvlied Crematorion by GROUP A
> Metro Oostlijn by GROUP A
Dow Benelux Headquaters by GROUP A
05 / 04 / 2019 Innovative, inspiring, dynamic, a new standard in the field of sustainability and safety, that is how the Dow management describes the new headquarters at the Maintenance Value Park Terneuzen
You might also like:
Recommended post: UNStudio wins competition for Chungnam Art Museum in South Korea
