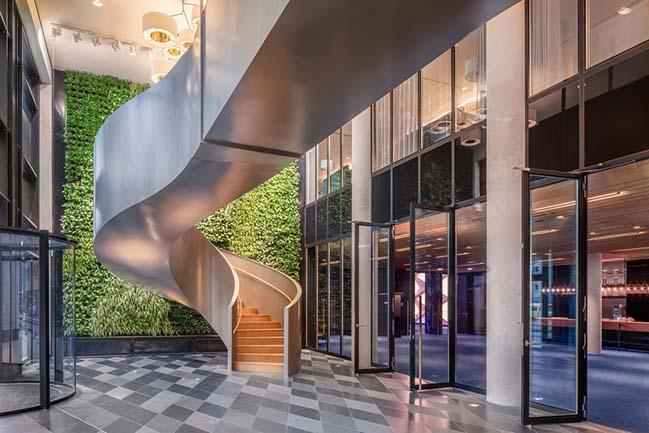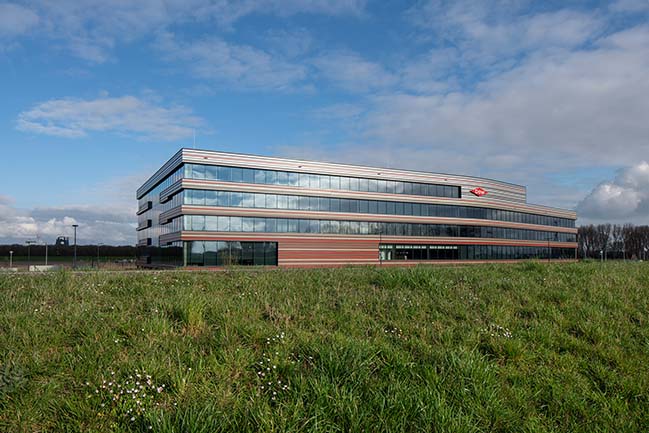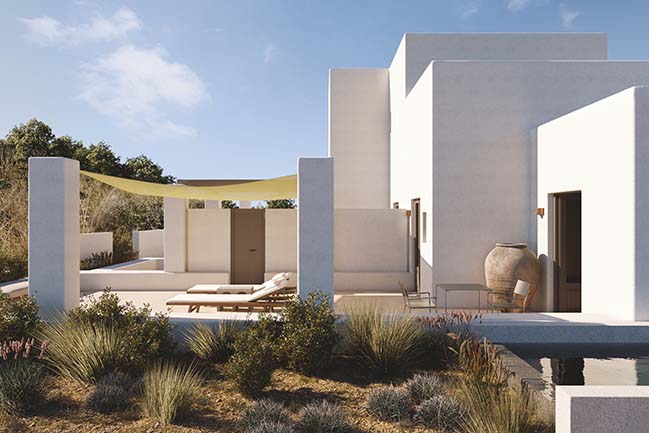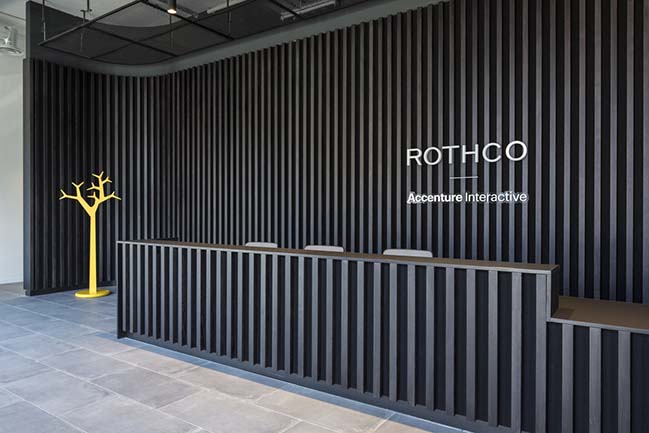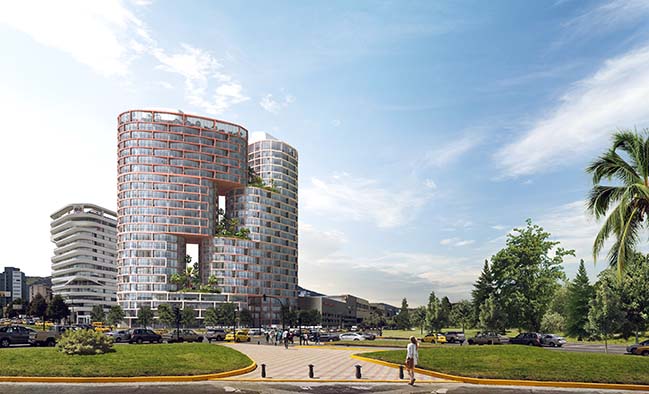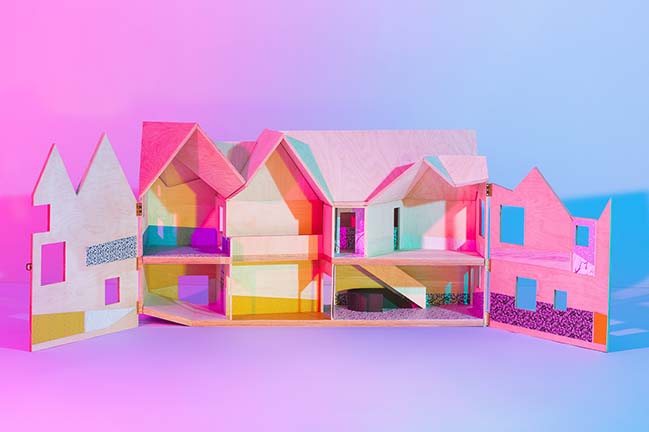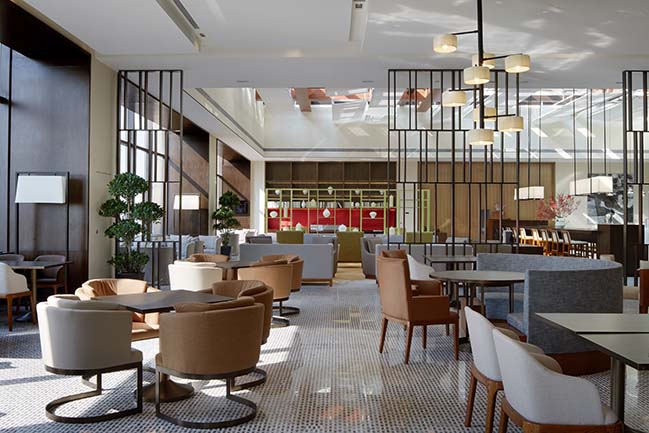05 / 05
2019
The school’s extension, carried out by the consortium PROULXSAVARD + CCM2 architects, is an example of innovation for educational achievement and sustainable development. The project was created and developed according to those principles long before Quebec’s Government project “Lab-école”, which is now a current affairs topic.
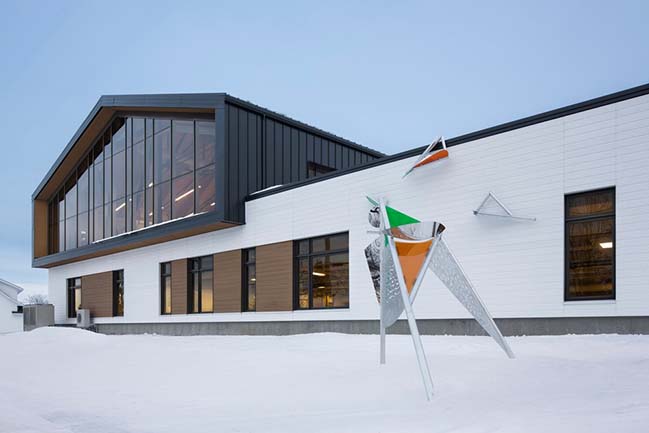
Architect: PROULXSAVARD + CCM2 architects
Location: Métis-sur-Mer, Canada
Year: 2018
Area: 3,820 sq.m.
Engineering: LGT
Contractor: Habitat Construction Matane
Photography: Stéphane Groleau
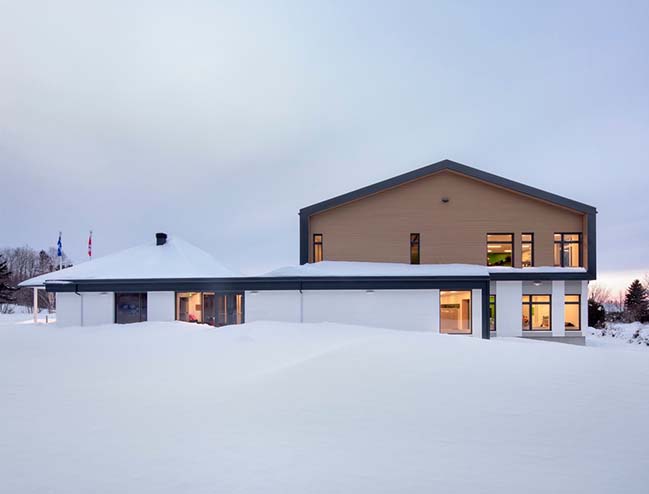
From the architect: Metis Beach Intermediate school is located in a small town called Métis-sur-Mer and serves approximately 90 English-speaking children from Matanie, Mitis, Matapedia and Rimouski Regional county municipality. Established in 1829, the school used to go unnoticed before the construction of its extension. The existing building was too small for its purpose; 1st and 2nd grade classroom was in the basement. The art room was also the cafeteria, and there were no library nor gymnasium.
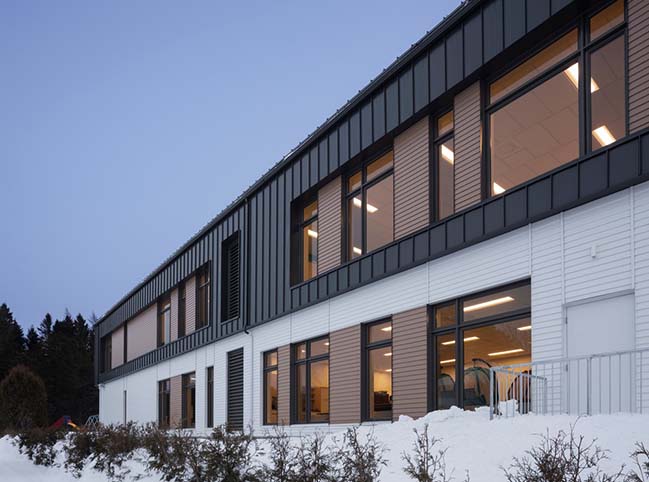
The project was created and developed according to those principles long before Quebec’s Government project “Lab-école”, which is now a current affairs topic.
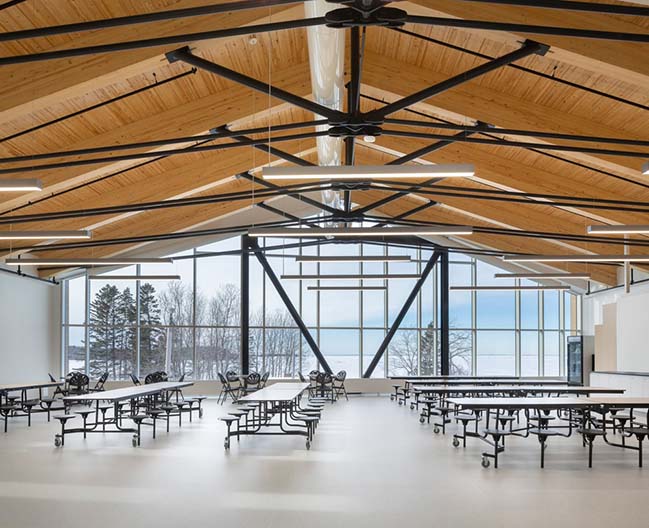
The guiding principles behind the architectural intentions of the extension’s concept were to promote a stimulating learning environment for students and teachers as well as creating a local development center. The extension contains 7 new classrooms (4 elementary and 3 secondary), 1 gymnasium, a fitness center, 1 science laboratory, 1 machine tool workshop and 2 multipurpose rooms in the basement.
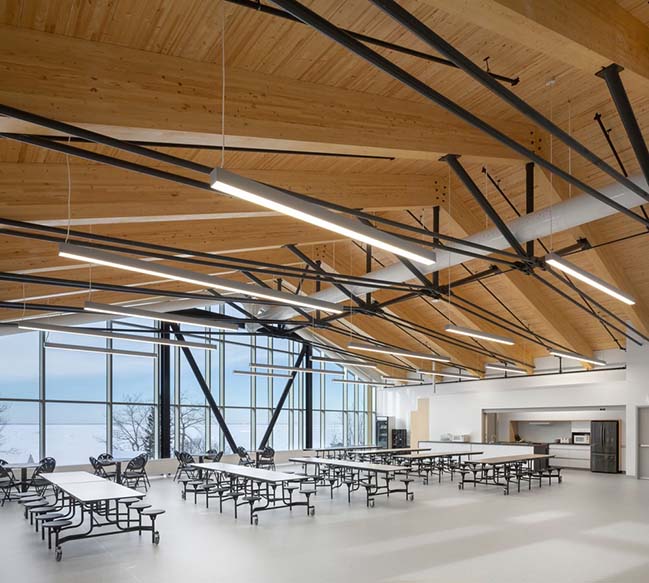
Many factors contributed to reach this goal, such as the conservation of most of the schoolyard space despite the extension and positioning of the gymnasium in the semi-basement, placing windows in the upper part of the gymnasium to promote healthy habits (it’s impelling to workout while seeing outside), adding a fitness center opened to the students and the local community to the program, a multipurpose room with an ocean view, which can be used as a cafeteria, a meeting room, a room for community activities, with an adaptable reading area, a caterer area and a kitchen to promote good habits.
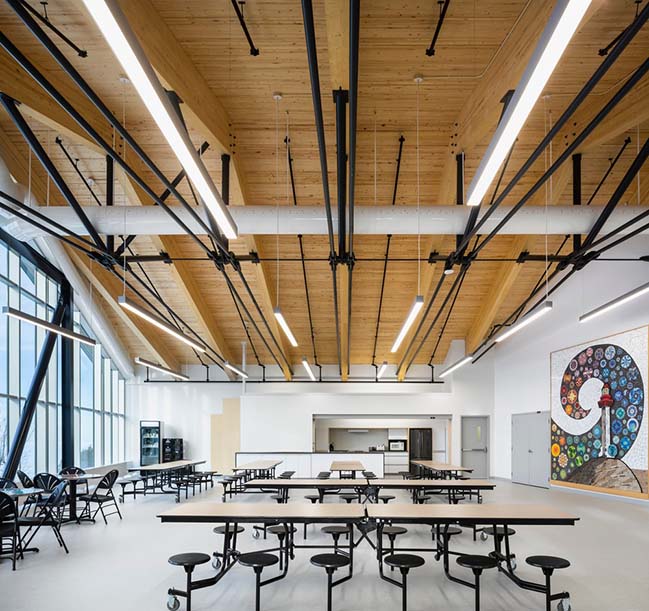
Spacious classrooms, omnipresent windows, and an excellent sound-insulation are upscale features according to the teachers. They also think it improves the classroom environment which makes it easier for the children to concentrate. School furniture is also well-adapted to the students. For example, classrooms are furnished with bean bags, adjustable height desks and couches.
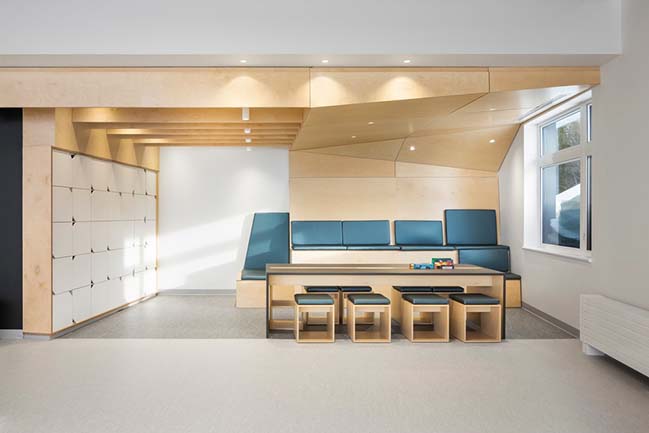
Natural light and outdoor view favor the indoor-outdoor interaction. Innovation and sustainable development are also the main principles behind other features of the project, such as harmonizing the extension with the environment, choosing resistant materials to insure durability, creating a courtyard using the connection with the existing building to encourage gatherings and create a microclimate. A central staircase and hall also encourage groupings and insure security. The courtyard also contains a small covered stage to create a suitable place for uniting exterior events.
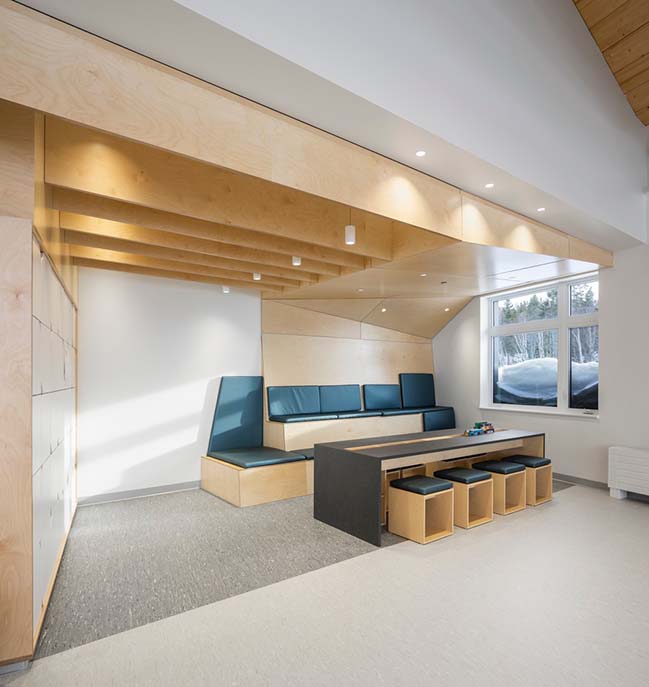
It is still too soon for the teachers to confirm if all those changes have a calming effect on the students. But they already believe that the new premises promote learning and they observe less conflicts between students. Let’s hope for an upward trend!
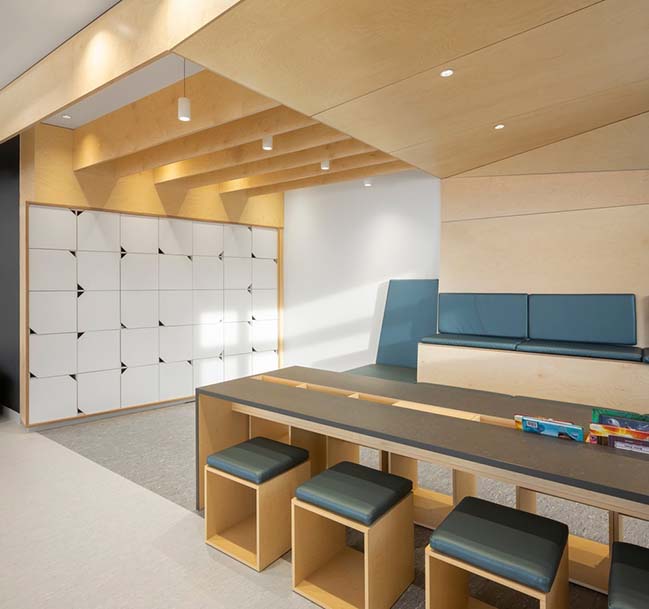
YOU MAY ALSO LIKE: Isenberg School of Management Business Innovation Hub by BIG
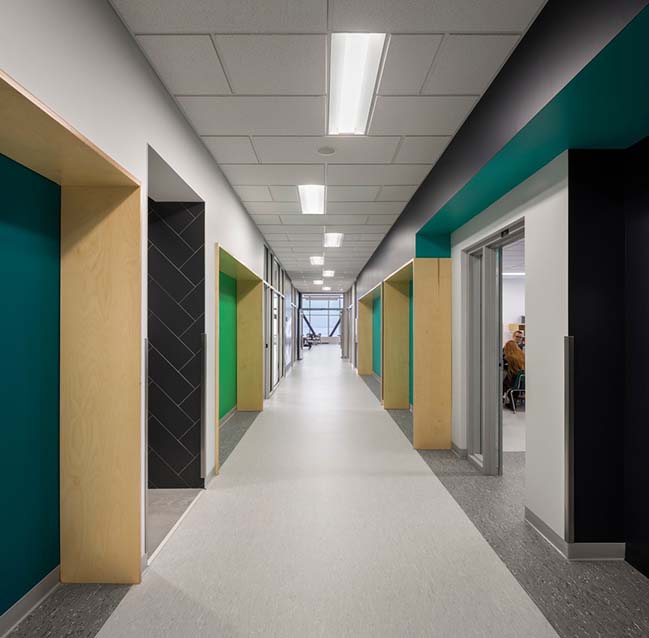
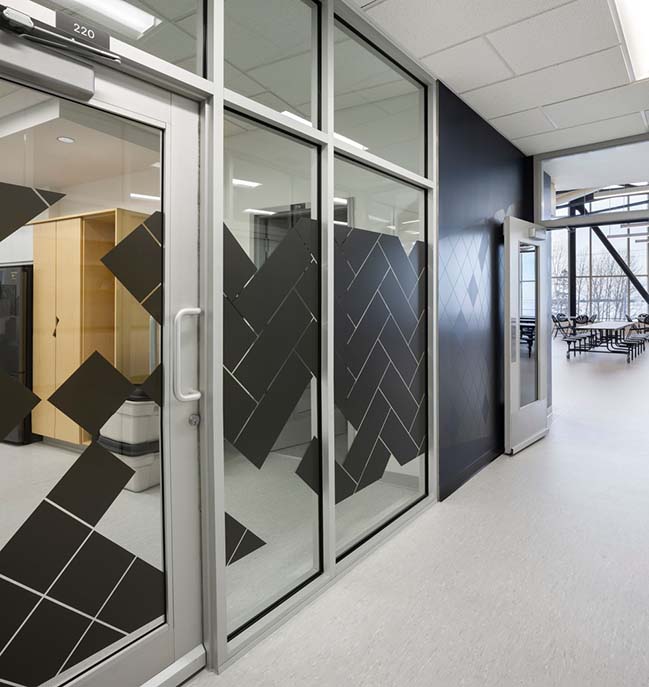
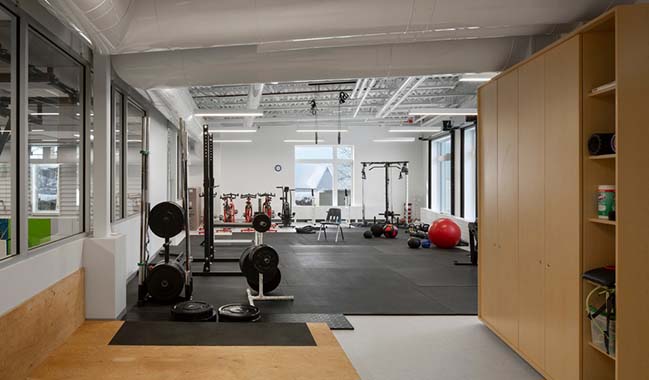
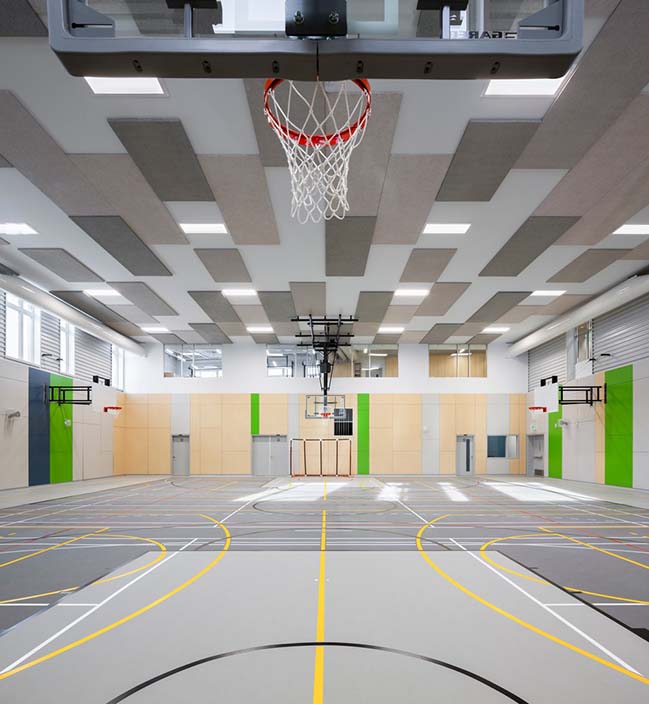
YOU MAY ALSO LIKE: NUS School of Design & Environment 4 by Serie + Multiply Architects
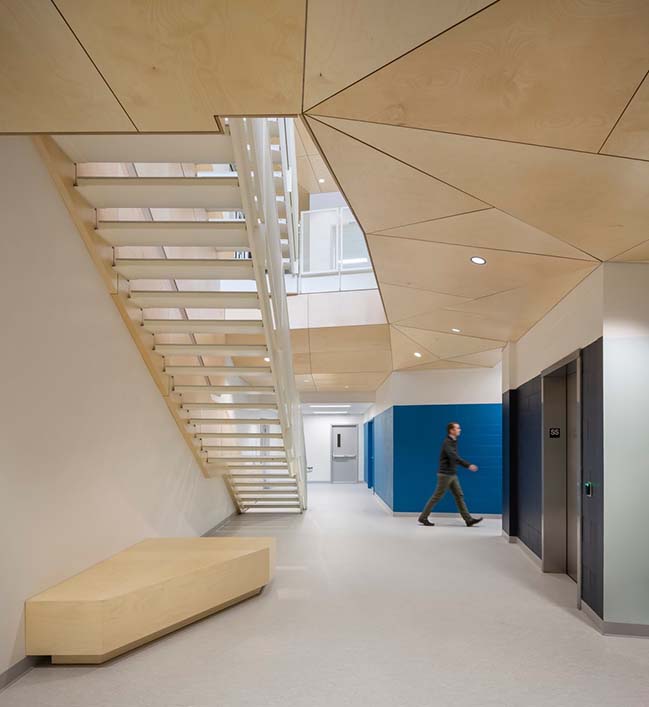
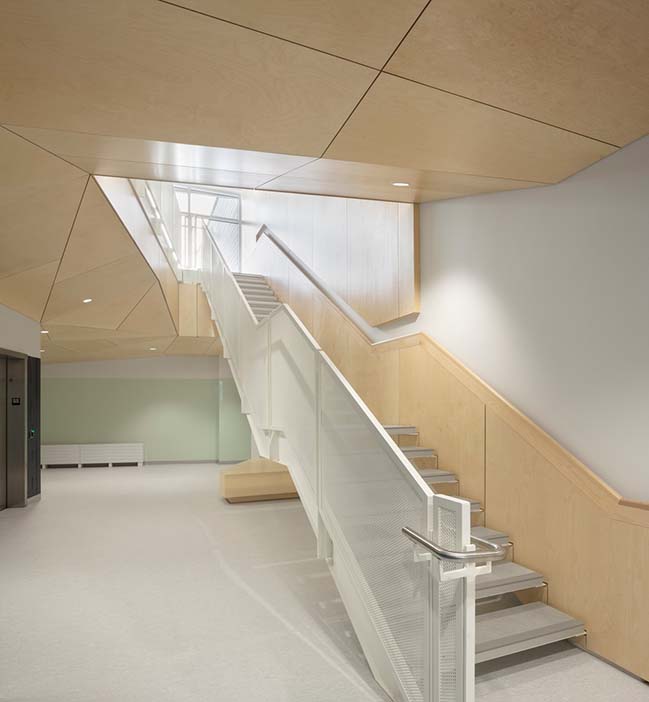
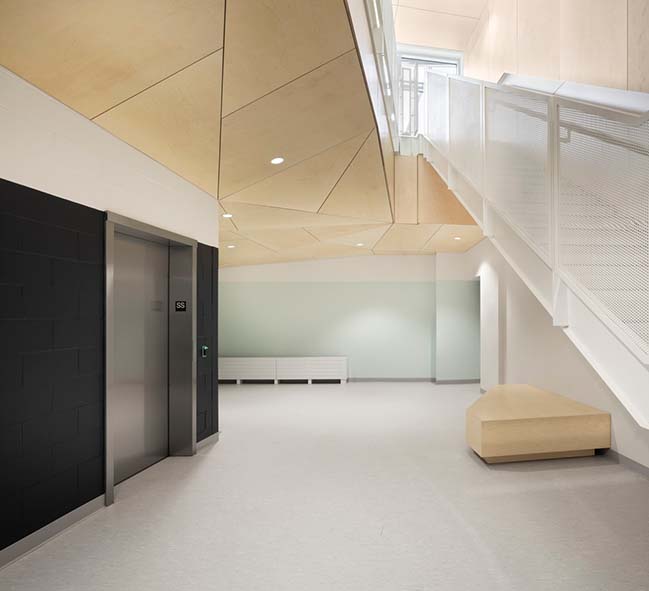
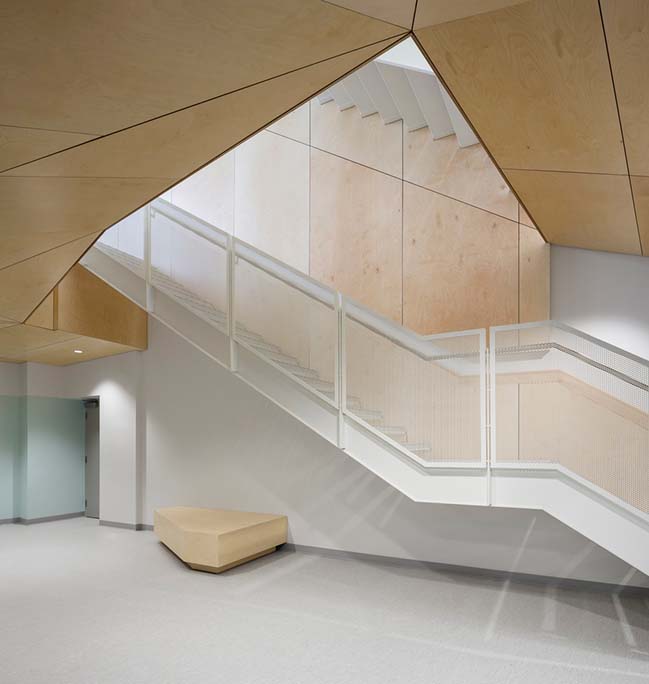
YOU MAY ALSO LIKE: Roskilde Festival Folk High School designed by COBE and MVRDV is completed
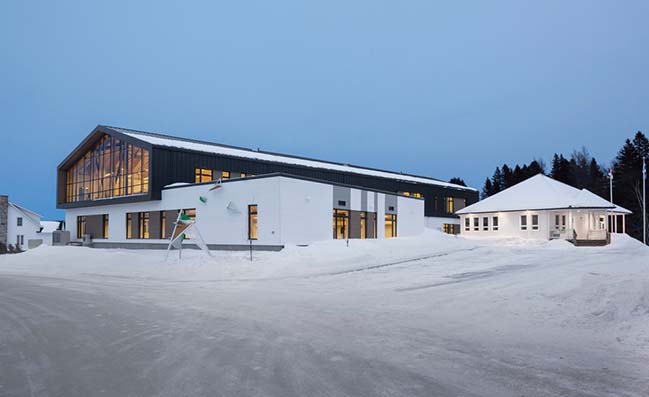

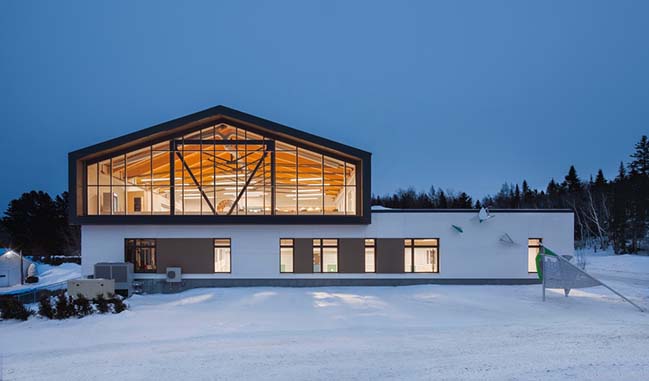
Metis Beach Intermediate School by PROULXSAVARD + CCM2 architects
05 / 05 / 2019 The school's extension, carried out by the consortium PROULXSAVARD + CCM2 architects, is an example of innovation for educational achievement and sustainable development
You might also like:
Recommended post: Hyatt Place Shanghai New Hongqiao by BLVD International
