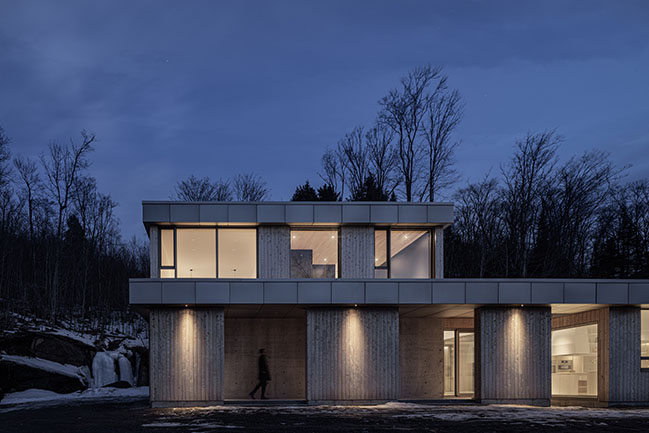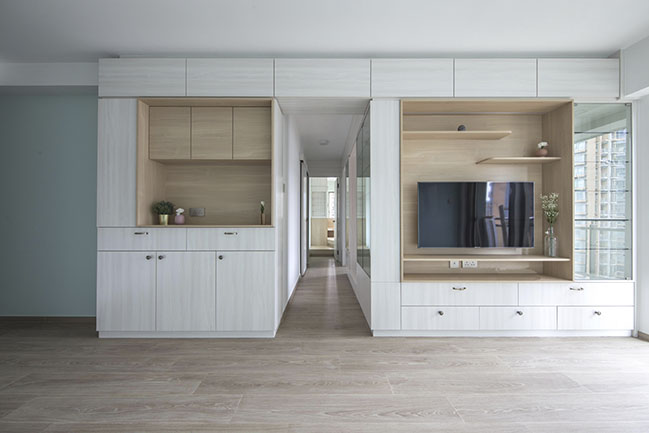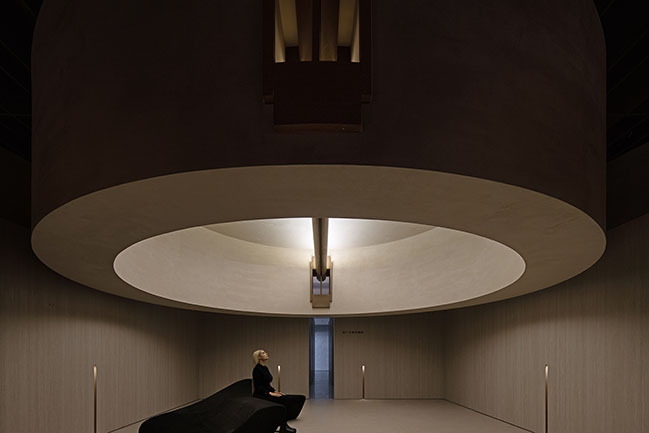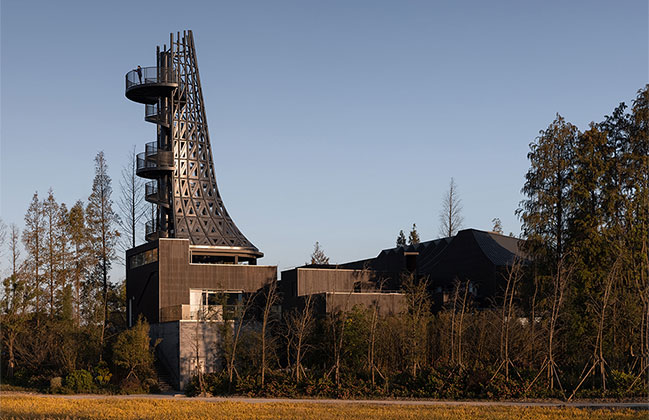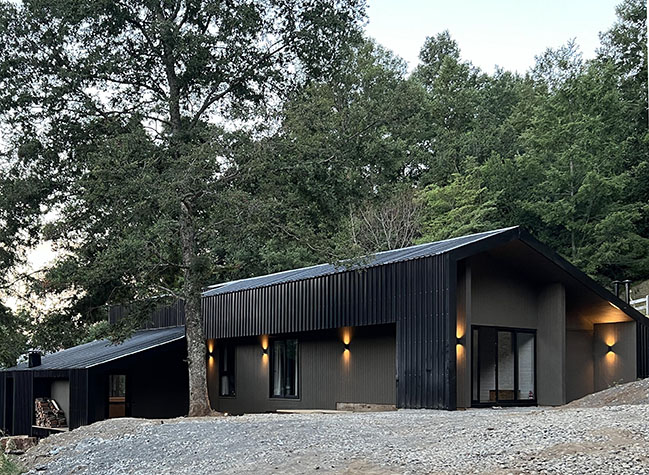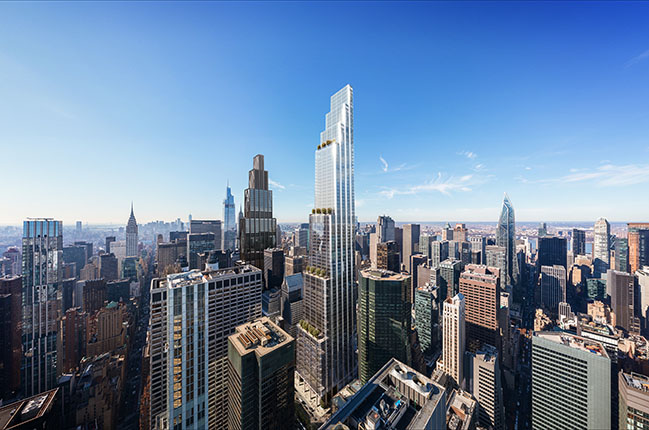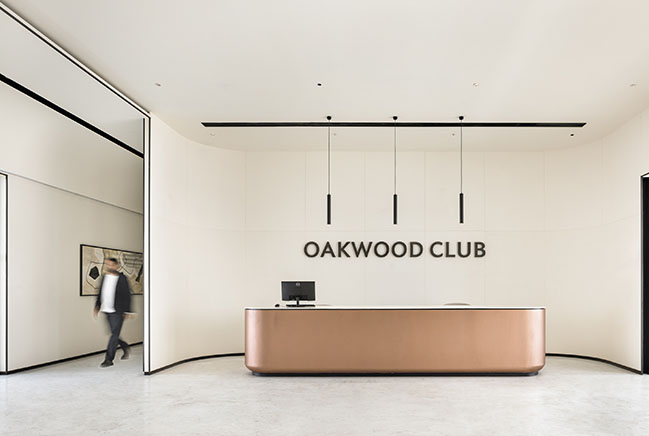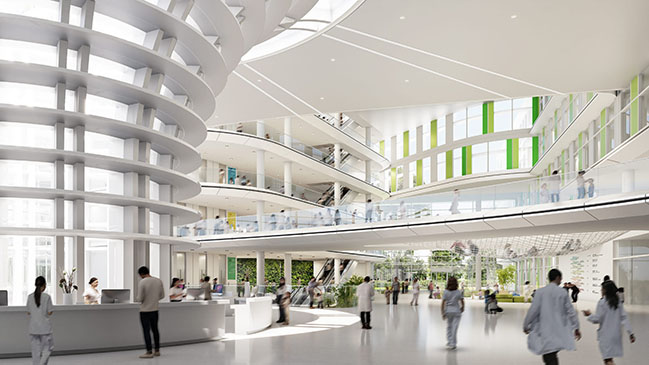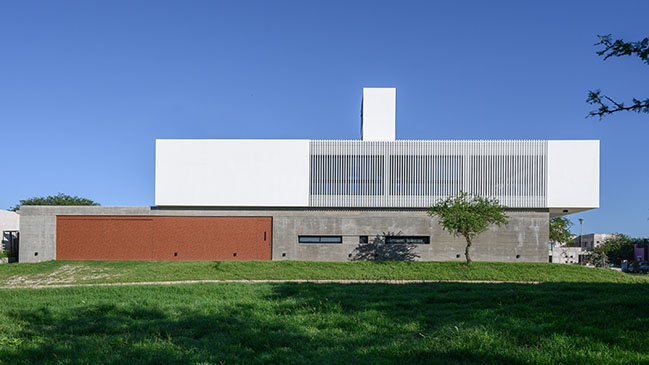05 / 07
2024
46N74O Alt. 280 by blanchette archi.design | Harmonious Fusion with Nature
This residence by blanchette archi.design embodies a reflection where every detail is meticulously designed to integrate with the surrounding topography, capturing the very essence of this lofty location...
05 / 07
2024
Treasure Cuboid by Sim-Plex Design Studio
Sim-Plex adopts the concept of a three-dimensional Treasure Cuboid, integrating two additional three-dimensional box-like spaces into the overall layout...
05 / 06
2024
Overland's Headquarters Showroom for the New Earthism Series by AD ARCHITECTURE
AD ARCHITECTURE reimagines Overland's headquarters showroom as a boundless "runway" for the new Earthism Series
05 / 06
2024
Dawn Redwood Tribe Shared Restaurant in Hongqiyang Village by y.ad studio
The project is intended to serve as a restaurant that integrates the functions of a public station and an observation tower...
05 / 04
2024
House 3 - Lake Colico by Claro + Westendarp Arquitectos
On a high side of the land, this house is located, the third in a complex, which from its entrance on an intermediate level, generates an immediate link with its surroundings and the lake, through a work of disparate volumes and heights...
05 / 04
2024
Foster + Partners revealed Designs for 350 Park Avenue
Designs have been revealed for 350 Park Avenue, a 1.5 million square-foot (139,354 square-meters) office tower on New York’s world-famous boulevard...
05 / 02
2024
The Oakwood Club Project by Ultraconfidentiel Design
Crafting Elegance - The culmination of our latest journey to redefine luxury and sophistication in architectural excellence...
05 / 02
2024
gmp wins the design competition for new campus of Beijing Children's Hospital
New Campus of Beijing Children's Hospital, Capital Medical University gmp wins the design competition...
05 / 02
2024
CM House by MZ Arquitectos
From the first moment the architects imagined a typology that was flexible enough to arrange and enjoy the different spaces according to the requirements, trying at the same time to express the new family modalities in lines...
