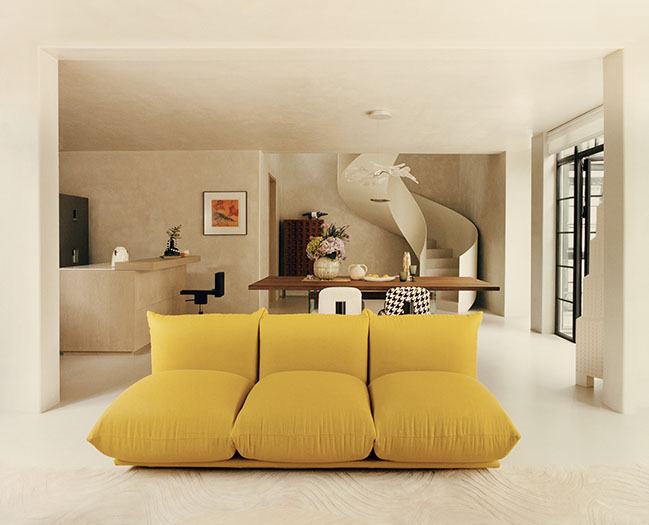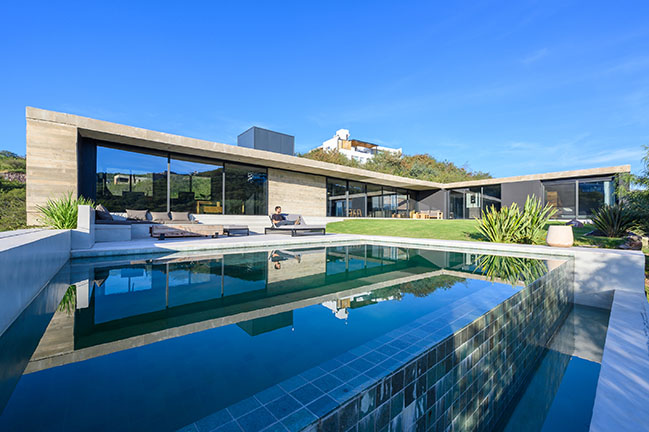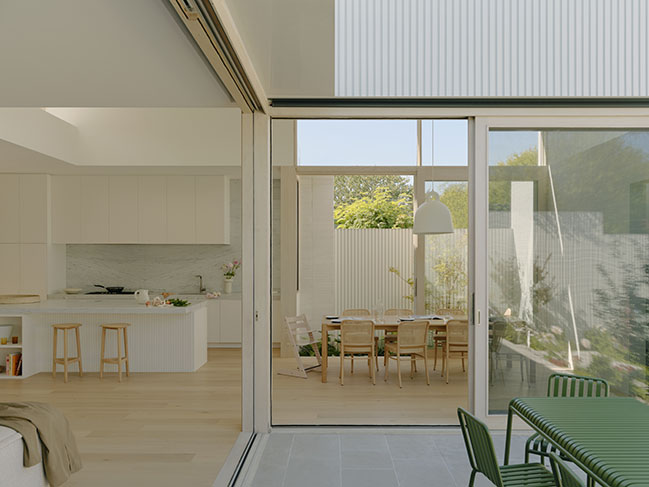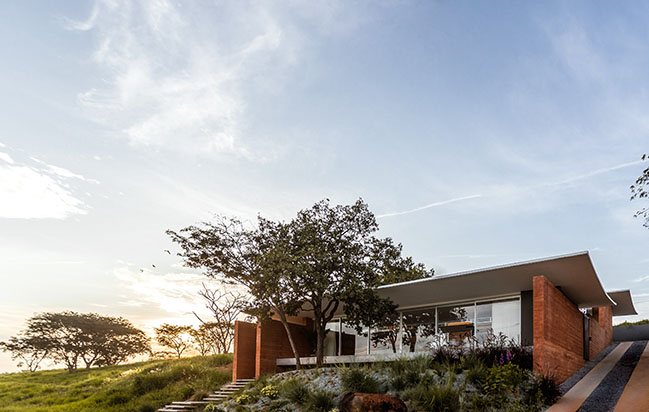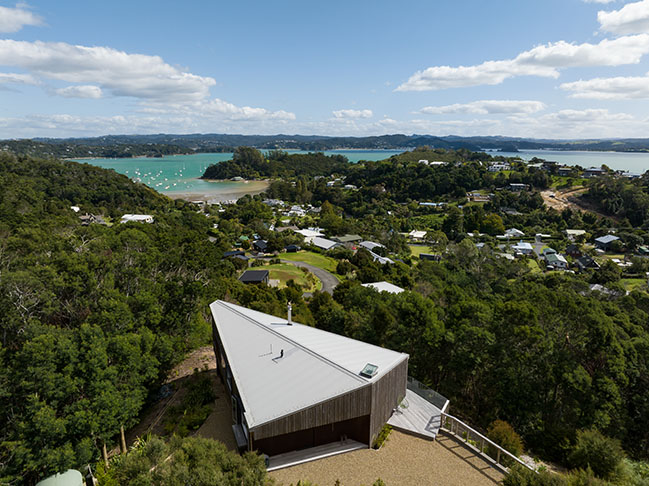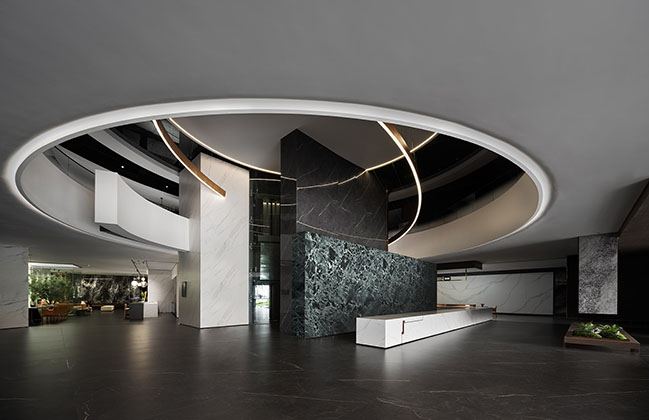08 / 24
2023
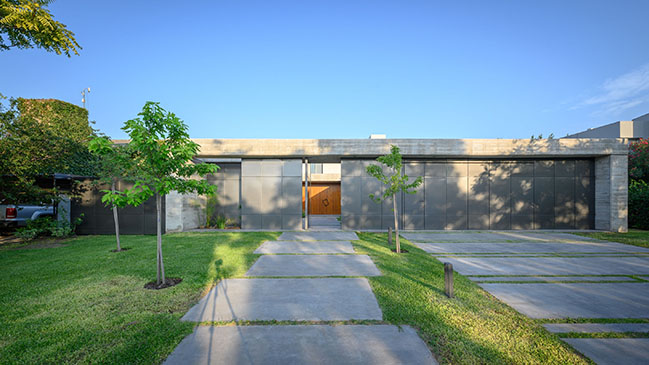
> CR House By Arpon Arquitectura
> House In Villalobos By Además Arquitectura
From the architect: The AMG House is a residence located in the northern area of the city of Córdoba. Its design was based on a client's request: "complete privacy from the street to the interior." With this idea in mind, the facade was designed to create a large blind portico with clean and straight lines, which break through a series of planes to make way for the greenery, repeating throughout the house.
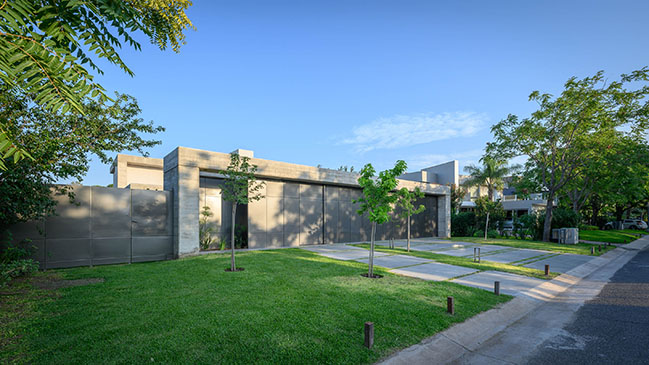
Once you pass through this grand portico, you enter a courtyard as an intermediate space where greenery takes center stage, not only through landscaping but also with a vertical garden that accompanies the path to the entrance of the house. The program and layout of the house are simple and based on reflecting the daily and social life of the couple.
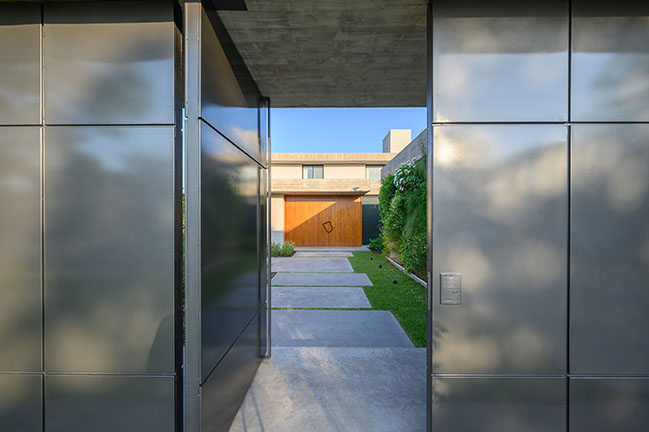
Spanning two levels, the ground floor is the main space used by the clients, while the upper floor is reserved for potential visits from children and/or grandchildren. The house is laid out in a "T" shape, with the social area acting as a hinge between the private and service areas. A crucial aspect of the program was the integration or separation of the social spaces as needed. To achieve this, two types of enclosures were devised (sliding doors and wooden lattice) that allow spaces to be separated but not entirely isolated.
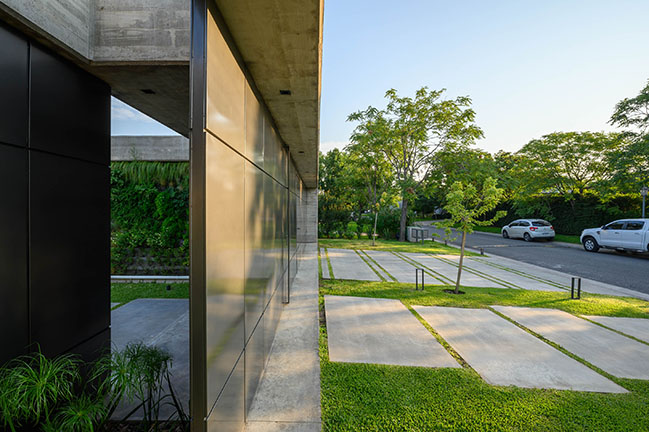
An imaginary axis connects the service area (garage-laundry and kitchen) with the social area (living room-dining room-lounge), while the staircase serves as an intermediate space between the master bedroom, providing even greater privacy. For the interior, dark colors were used as a guiding thread and protagonist in different spaces of the house, complementing the colors of the facade.
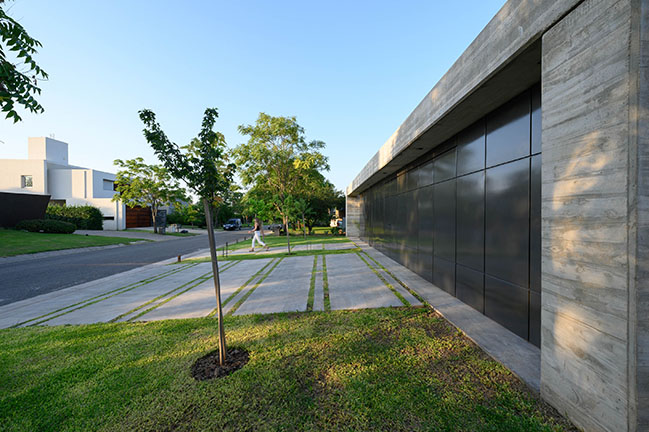
In contrast to its entirely blind entrance, the house becomes permeable in its interior. It opens up to the garden with large windows that connect the living room and gallery, integrating with the greenery. The same occurs with all the spaces in the house. While it remains separated from its neighbors, the large windows and the two courtyards formed by the play of volumes allow ample natural light and a strong presence of greenery inside. Concrete, metal sheet, and stucco were the chosen materials for this project. They are simple and noble, faithfully reflecting its form and functionality.
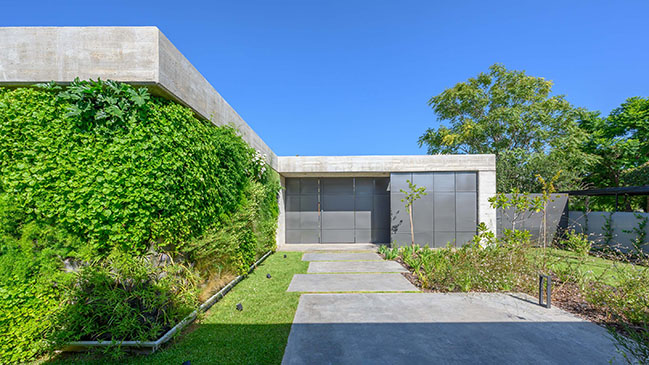
Architect: SZA Arq. + Inés Allende-Studio Brava
Location: Cordoba, Argentina
Year: 2022
Constructed area: 524 sqm
Execution: GUAYMA SRL
Structural calculation: Marcelo Bonafe
Landscaping: Eugenia Llabot
Interior design: Inés Allende- Studio Brava + Belen Gonzalez del Pino
Photography: Gonzalo Viramonte
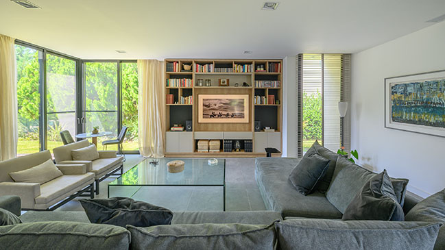
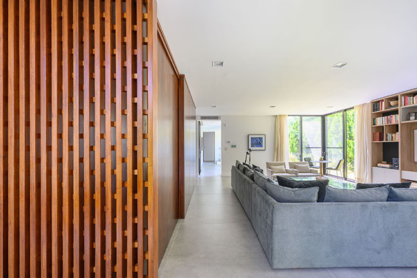
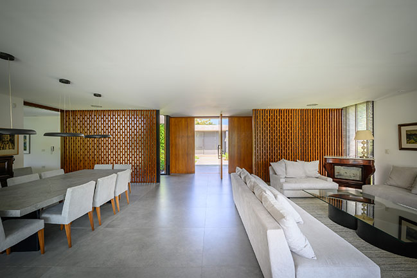
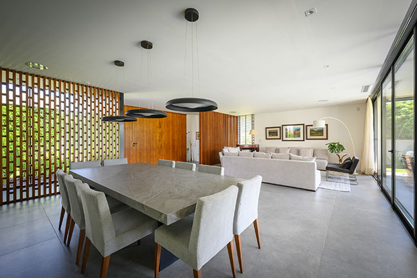
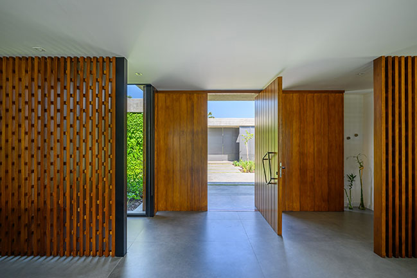
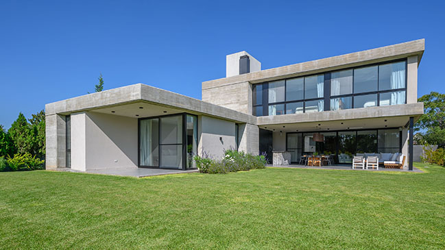
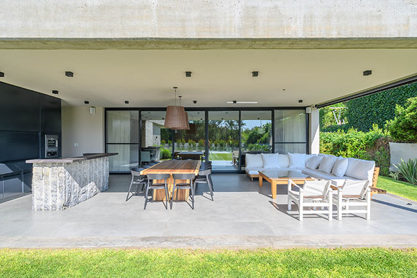
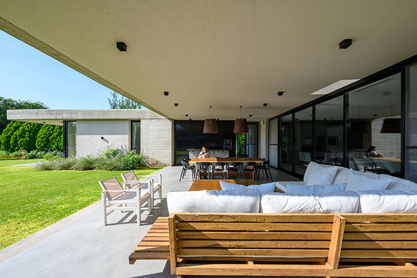
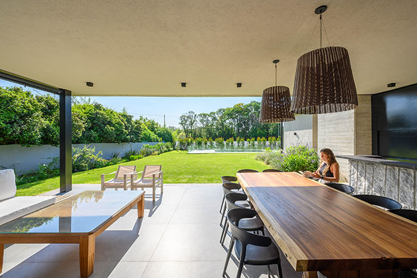
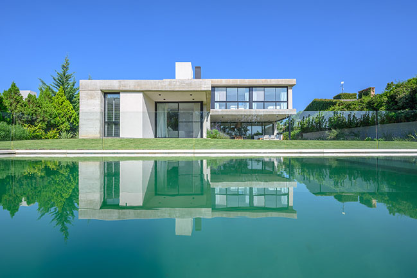
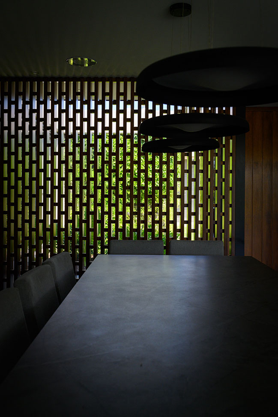
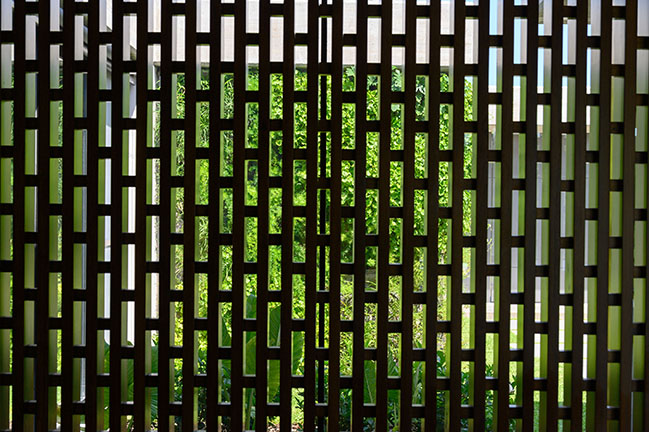
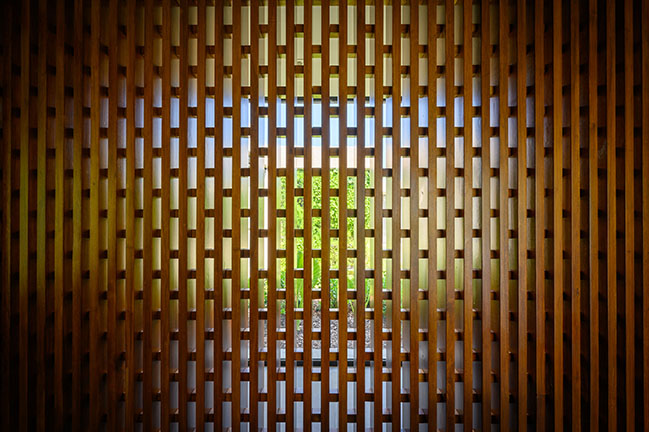
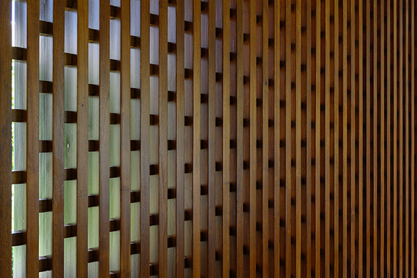
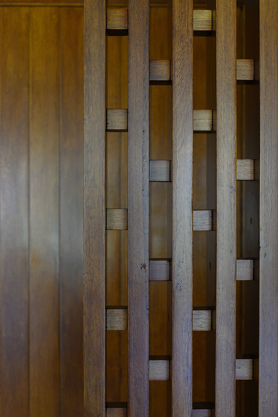
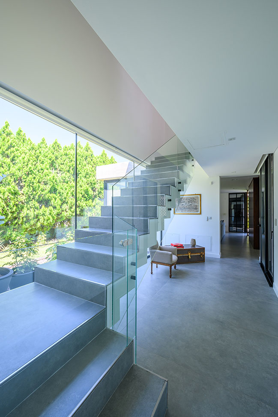
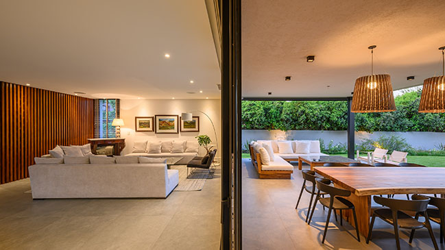
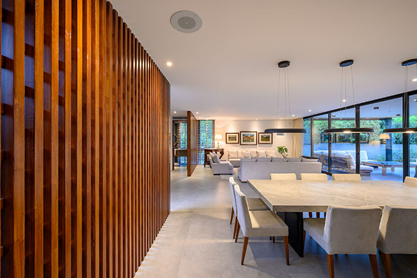
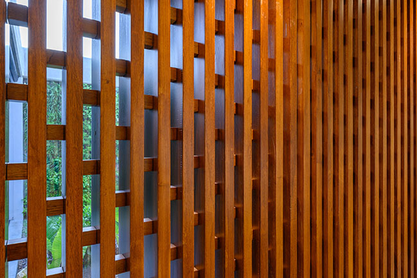
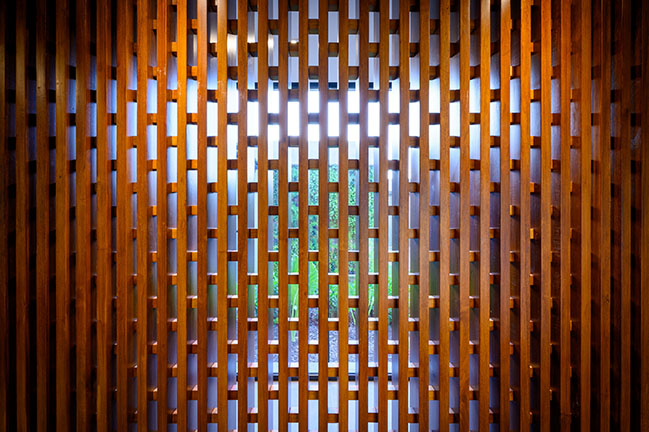
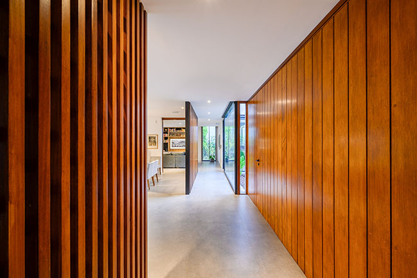
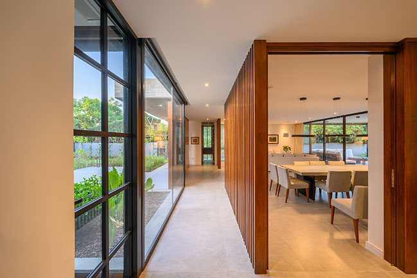
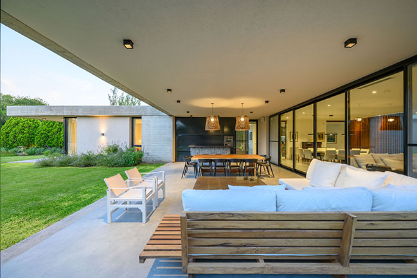
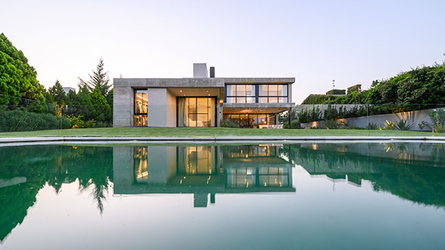
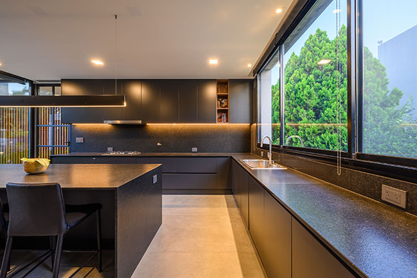
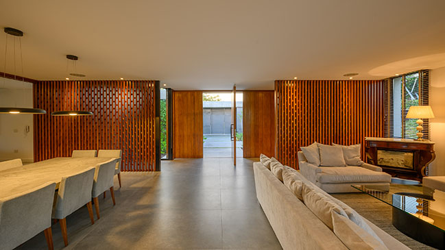
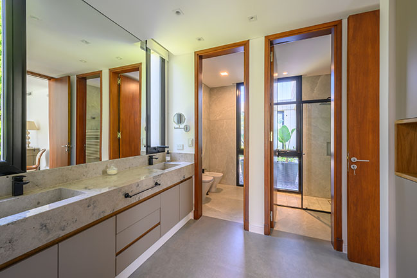
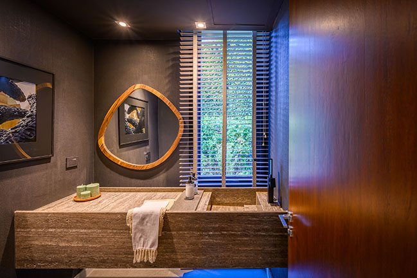
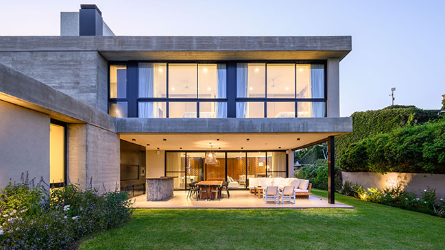
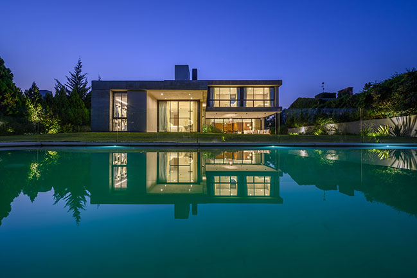
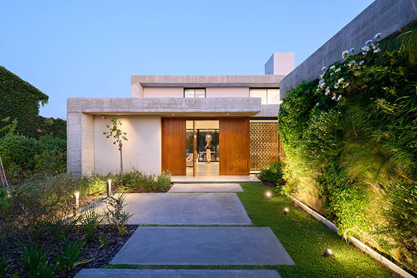
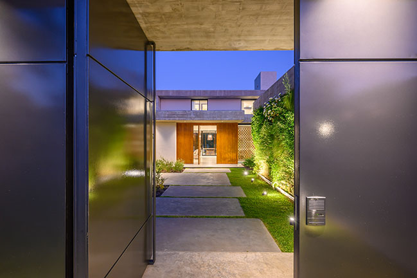
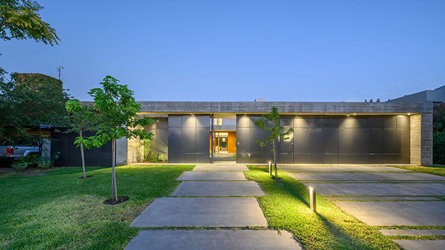
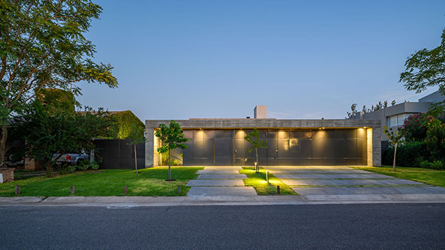

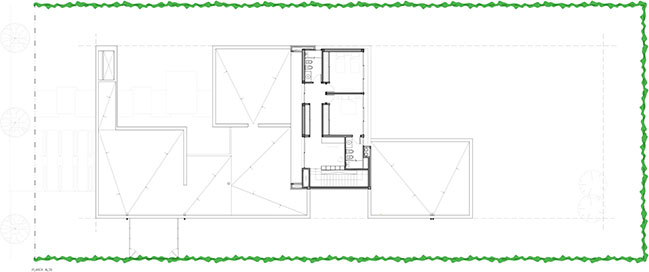
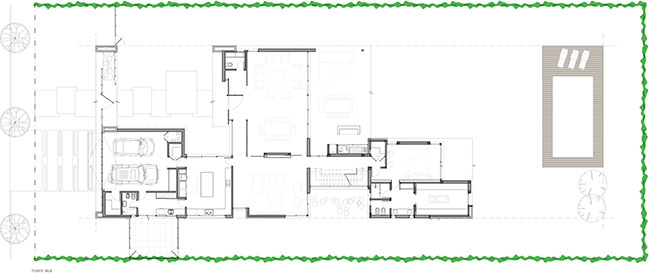
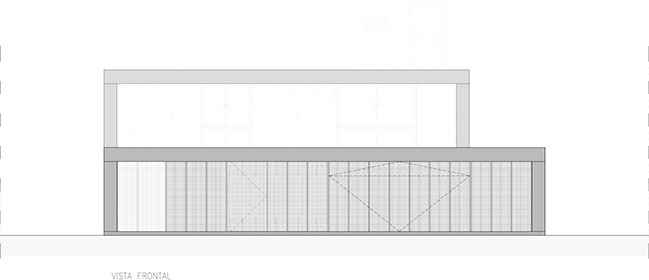

AMG House by SZA Arq. + Inés Allende-Studio Brava
08 / 24 / 2023 The AMG House is a residence located in the northern area of the city of Córdoba. Its design was based on a client's request: complete privacy from the street to the interior...
You might also like:
Recommended post: OSSO Showroom by FOSHAN TOPWAY DESIGN

