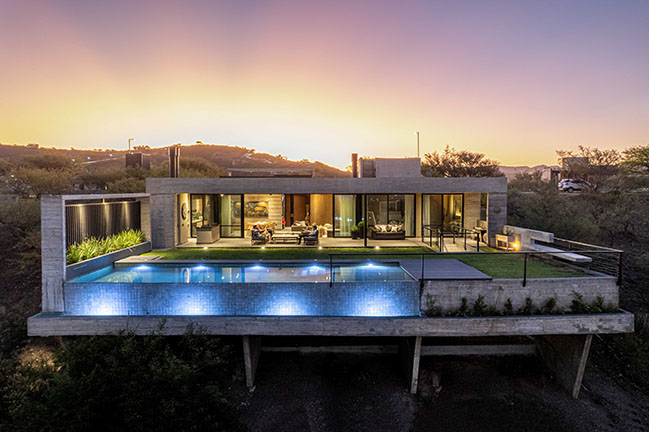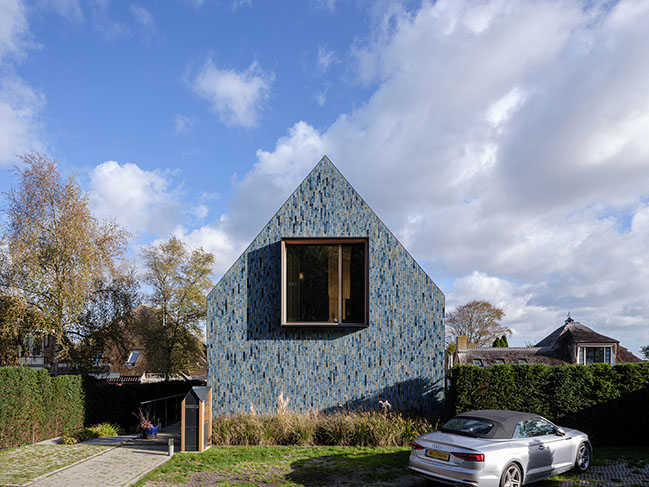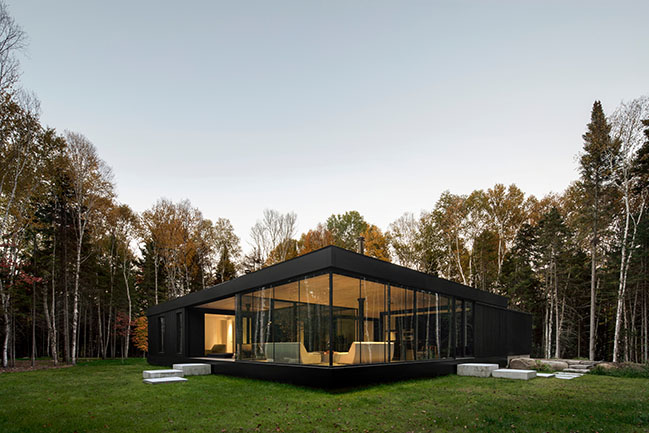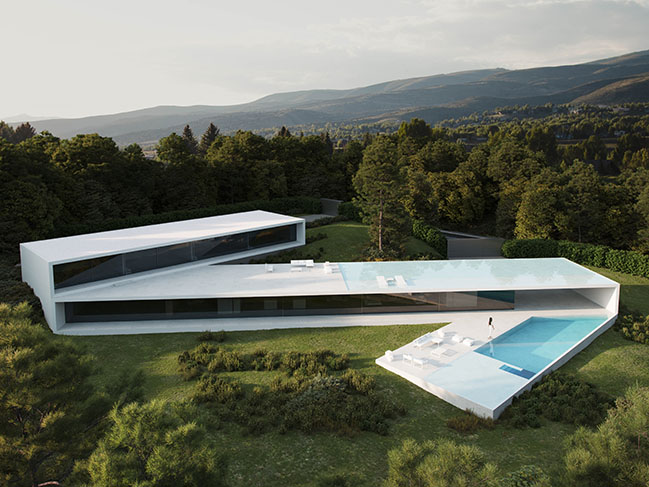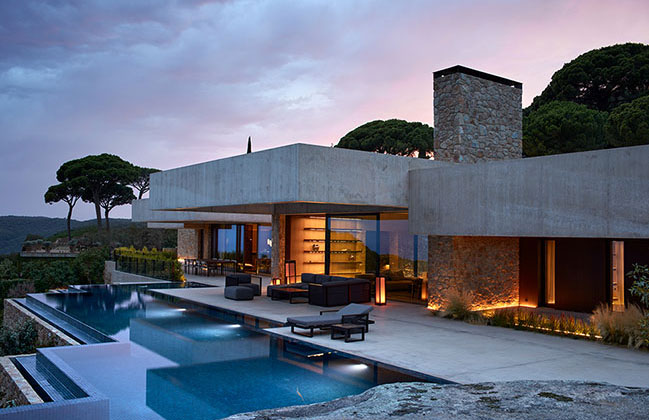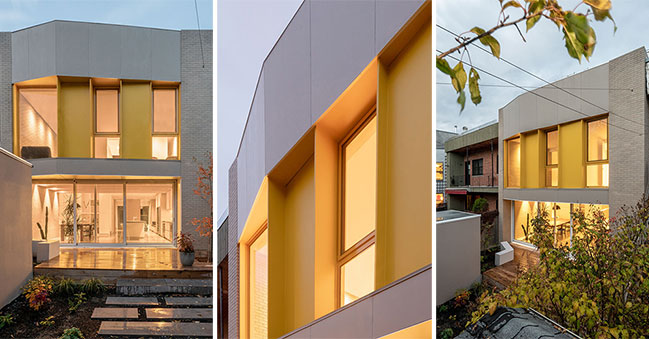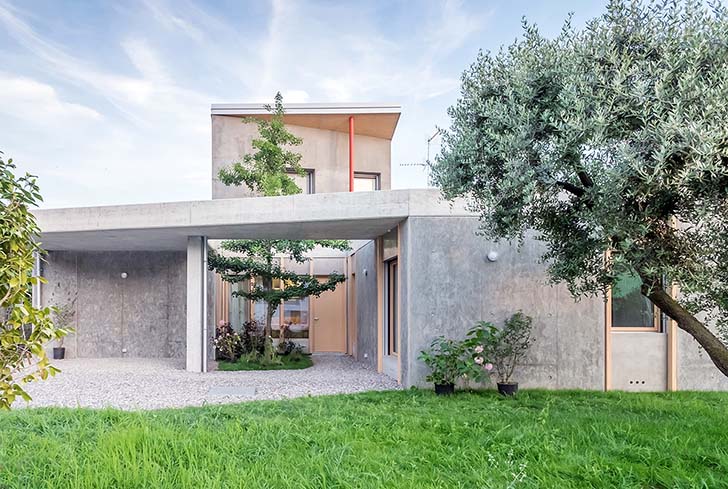02 / 16
2023
A weekend home.The materiality, reinforced concrete, was the initial decision...
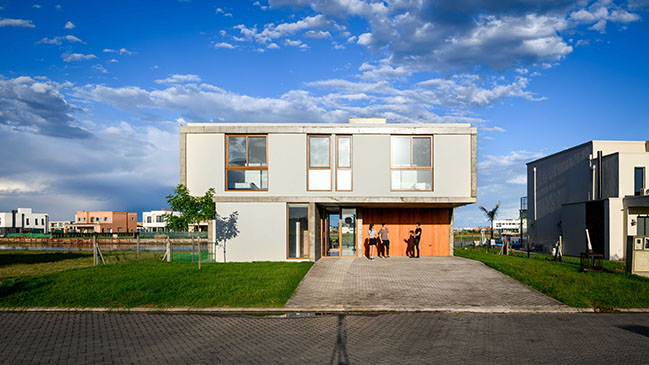
> Alba House by además arquitectura
> LN House by además arquitectura
From the architect: We started with that work, but in this case it was the complete volumetry on two levels, the sliding of one floor over the other and the fullness and voids ended up conforming it, giving it shape.
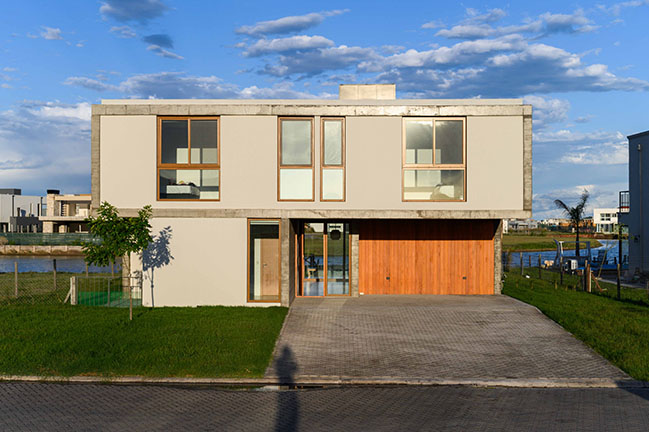
On the other hand, taking advantage of the center of the house, reconfiguring a simple corridor used by the bedrooms to reconfigure it into a center of use, light and air.
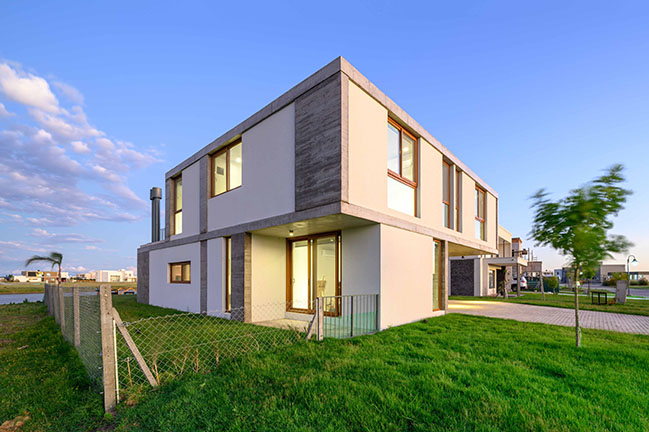
The priority was undoubtedly to look for visuals and good relations towards the lagoon, protecting as much as possible the most public area, the ground floor, from the visuals towards the front and enhancing the opposite front, the lagoon.
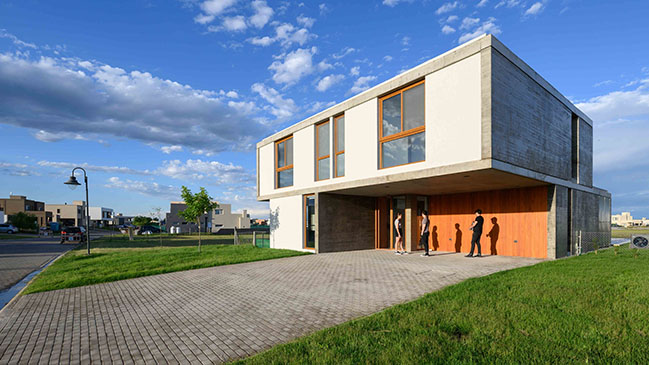
The main materiality of the house is reinforced concrete, while for the façade that receives more sunlight, a brick wall with plaster was chosen to avoid the damage caused by the behavior of the concrete in the face of direct solar incidence.
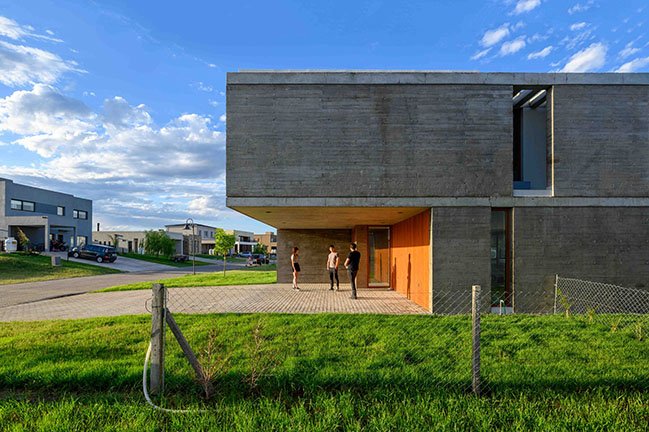
The gray of the concrete and the plasters predominate over both the external and internal image, highlighting a language of simple geometries, but above all providing austerity to the home.
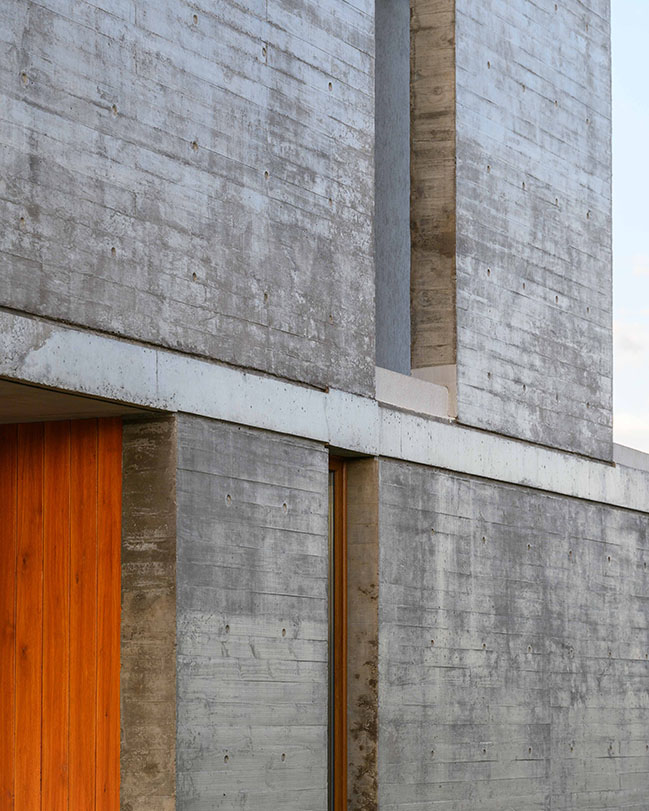
Architect: además arquitectura
Location: Barrio Villalobos, Hudson, Buenos Aires, Argentina
Year: 2022
Constructed area: 260 sqm
Architects in Charge: arq. Leandro A. Gallo
Design Team: Marco Patiño, Agustín Sánchez
Photography: Gonzalo Viramonte
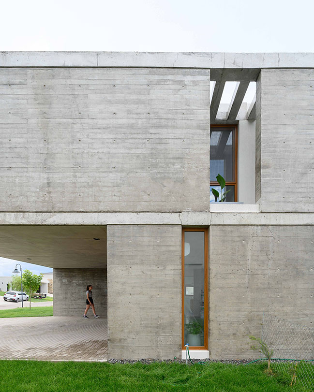
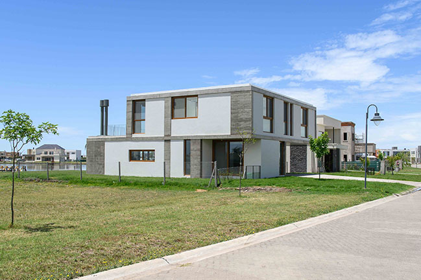
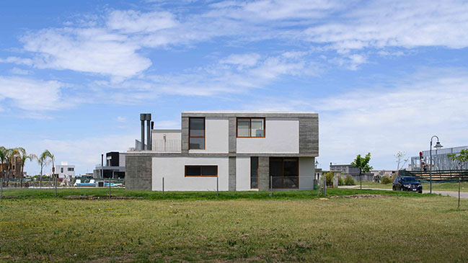
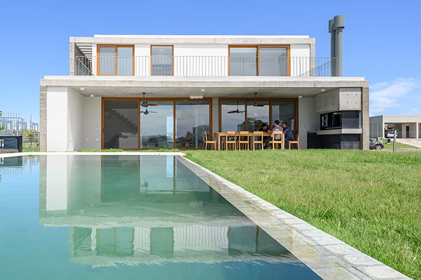
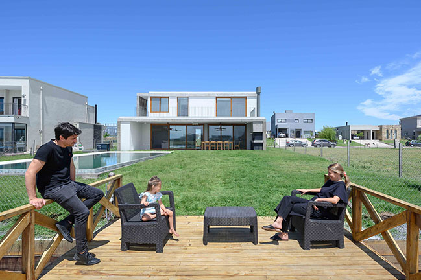
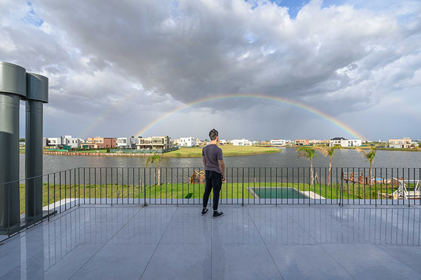
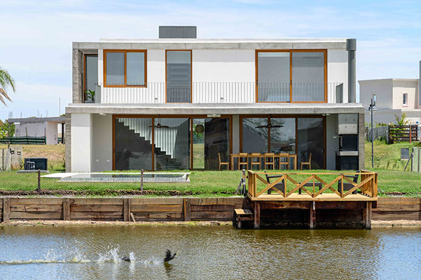
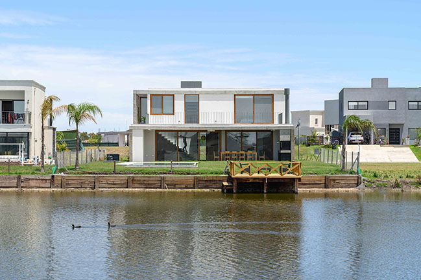
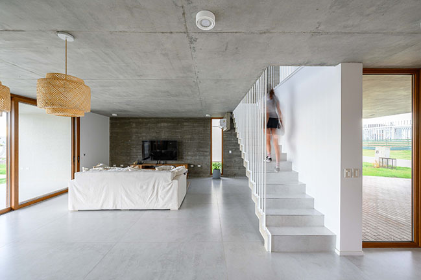
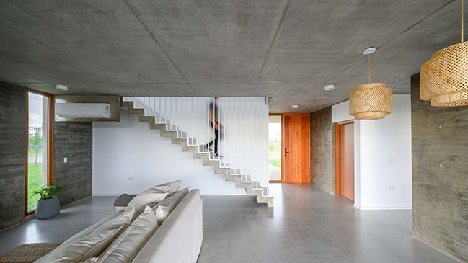
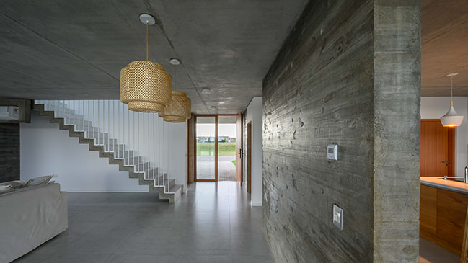
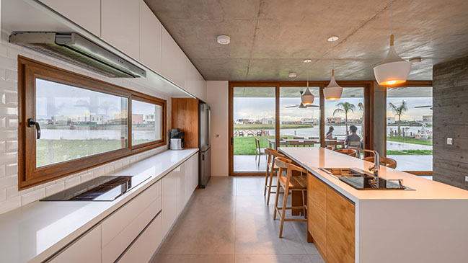
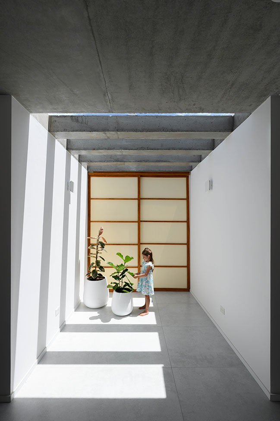
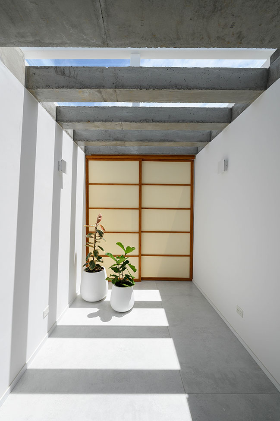
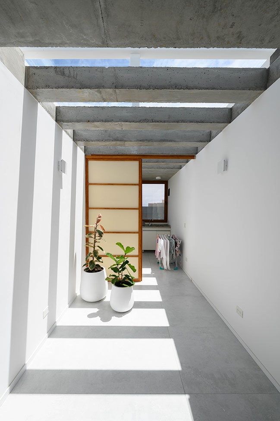
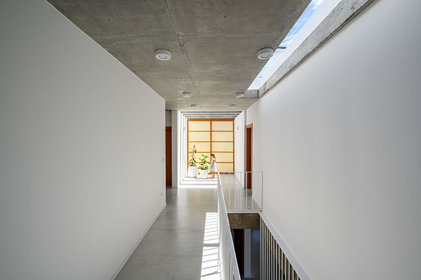
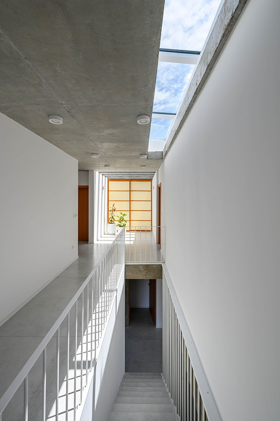
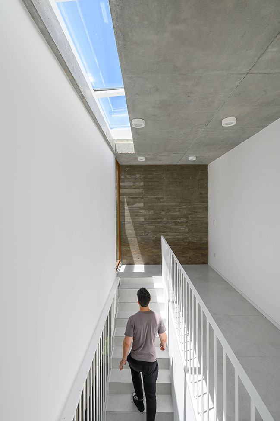
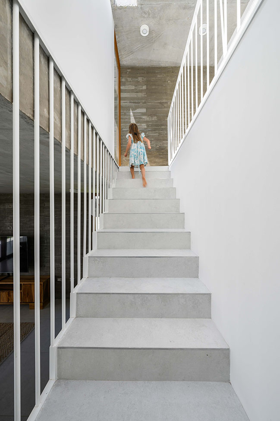
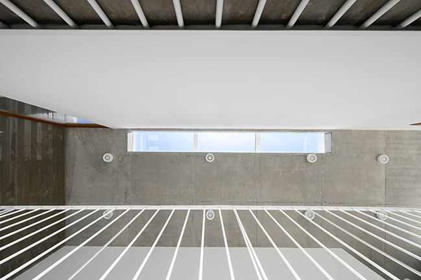
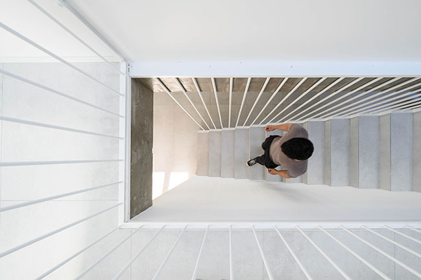
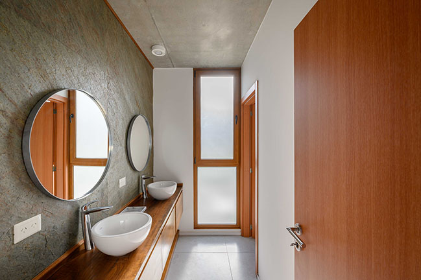
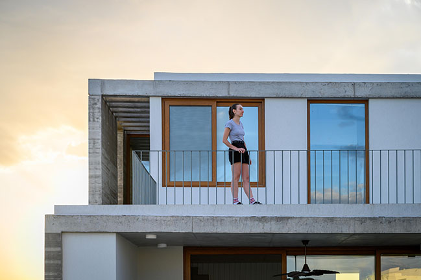
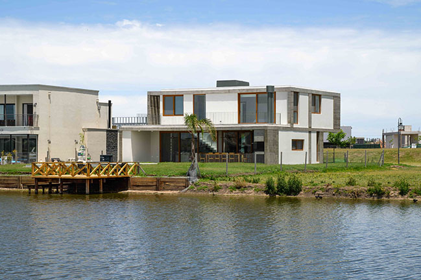
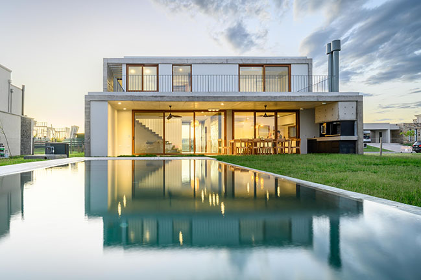
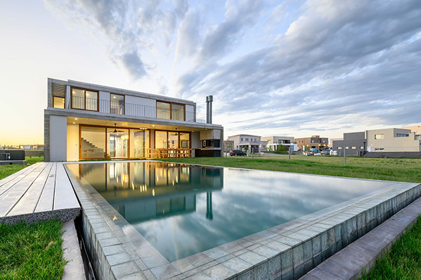
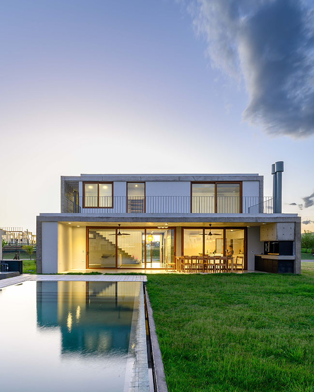
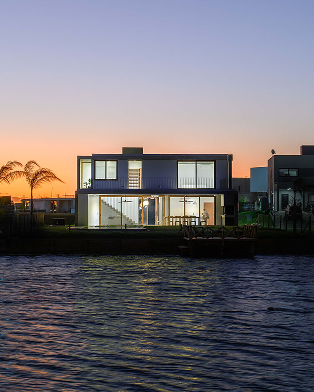
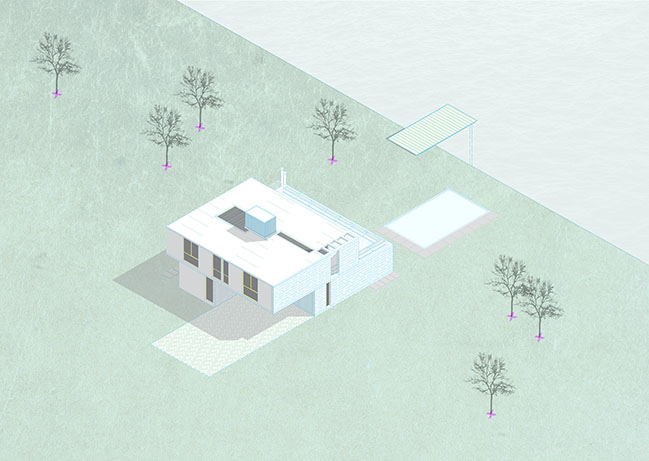
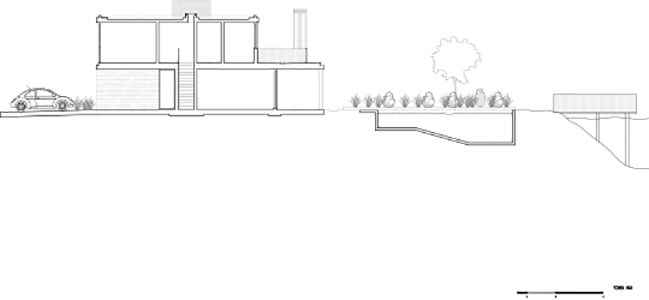
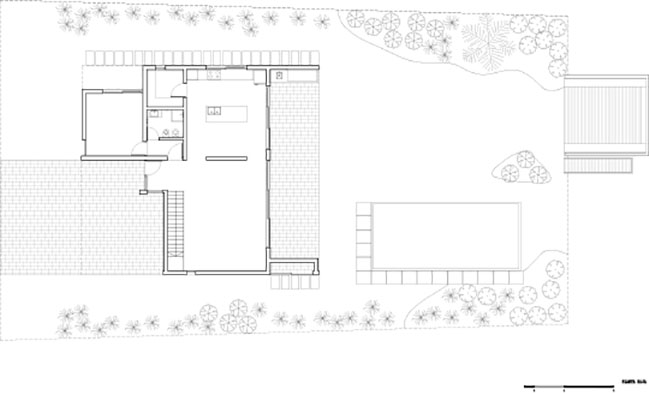
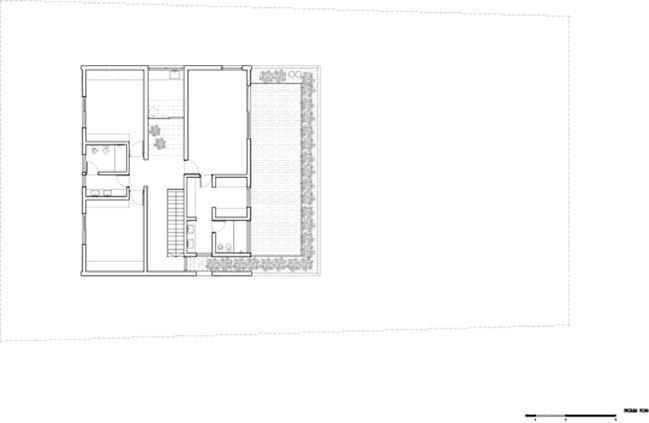
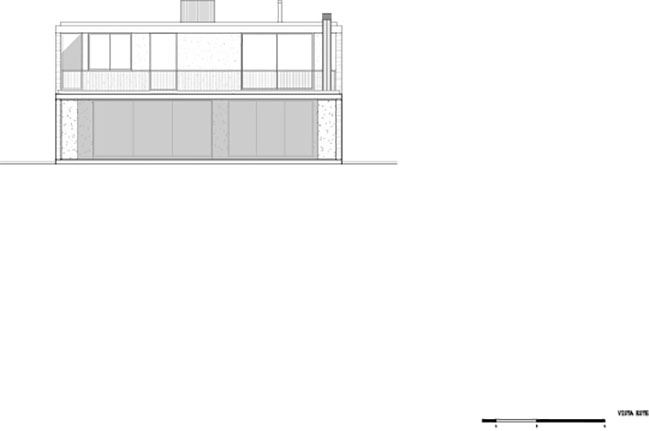
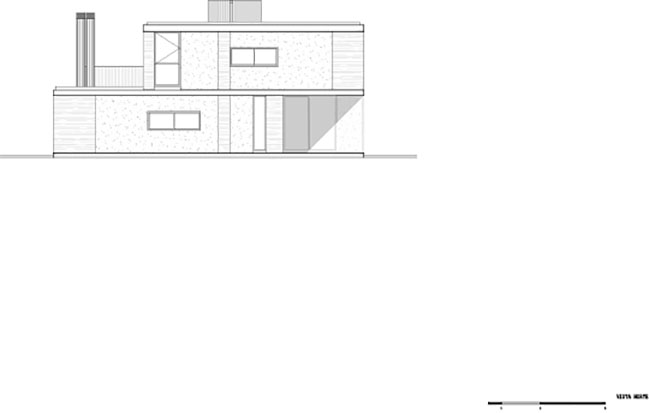
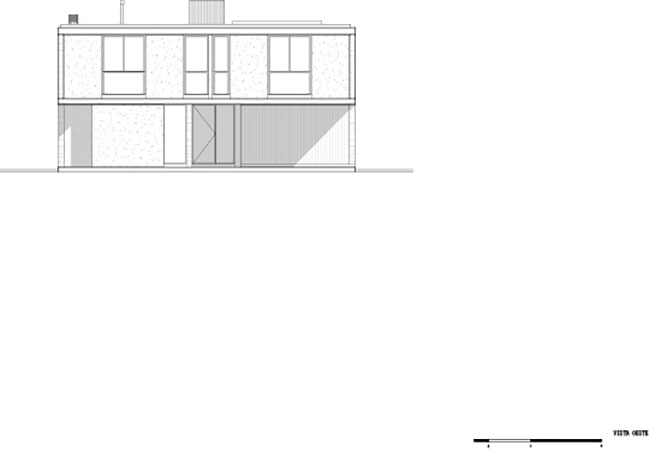
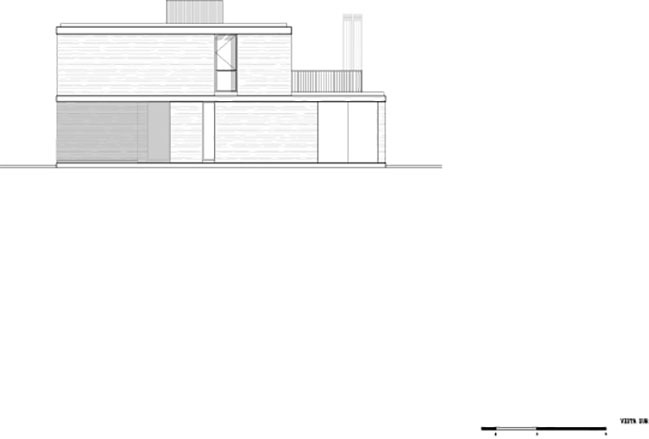
House in Villalobos by además arquitectura
02 / 16 / 2023 A weekend home.The materiality, reinforced concrete, was the initial decision. The main materiality of the house is reinforced concrete, while for the façade that receives more sunlight...
You might also like:
Recommended post: FGN House by OASI Architects
