04 / 09
2019
The purpose of this architectural intervention is to rethink the internal space of a small apartment within a building built in the 1940s, in the residential area of Palermo neighborhood, in the city of Buenos Aires.
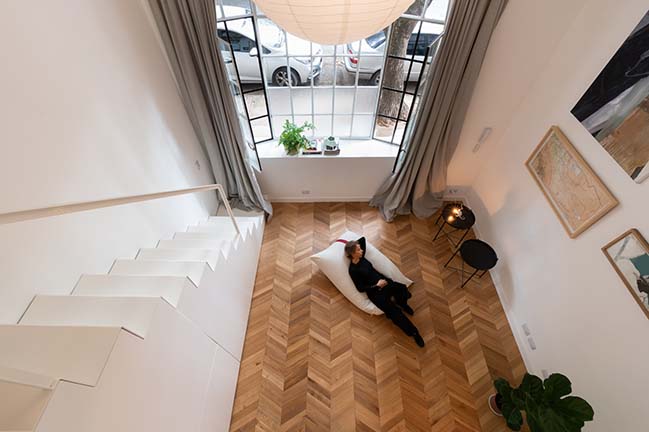
Architect: Carol Burton
Location: Buenos Aires, Argentina
Year: 2019
Area: 54 sq.m.
Collaborators: José Durigón
Interior Design: Hermanas Caradonti
Construction: PGO S.A.
Photography: Gonzalo Viramonte
From the architect: The picturesque architecture of the times is reflected in each part of the building, from the exterior volumes to the organization of the functional program.
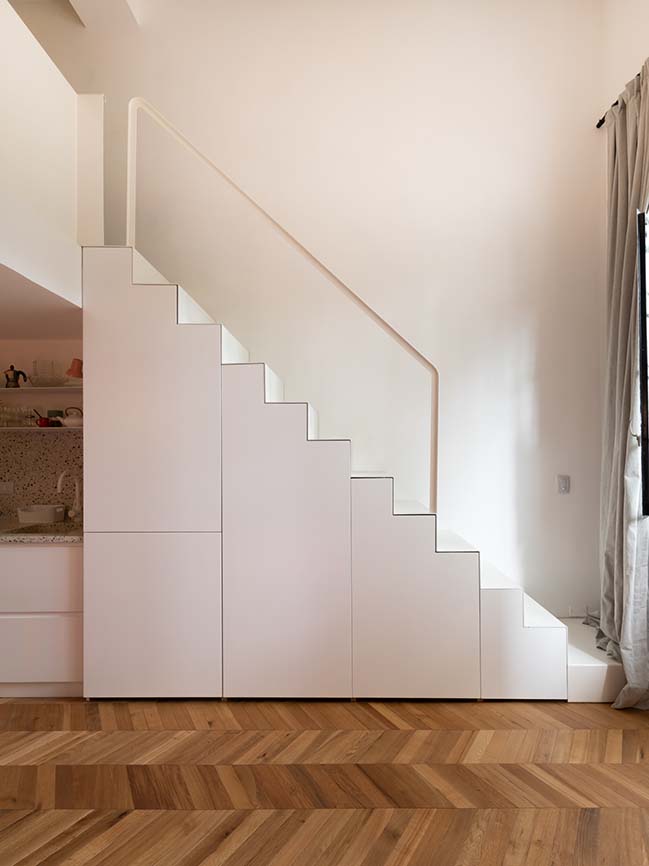
Before the intervention, the apartment, of only 54 built square meters, had a segmented layout. In the ground floor there was a lobby, a toilet, and two offices; in the mezzanine, there was another office, a toilet, and a kitchenette.
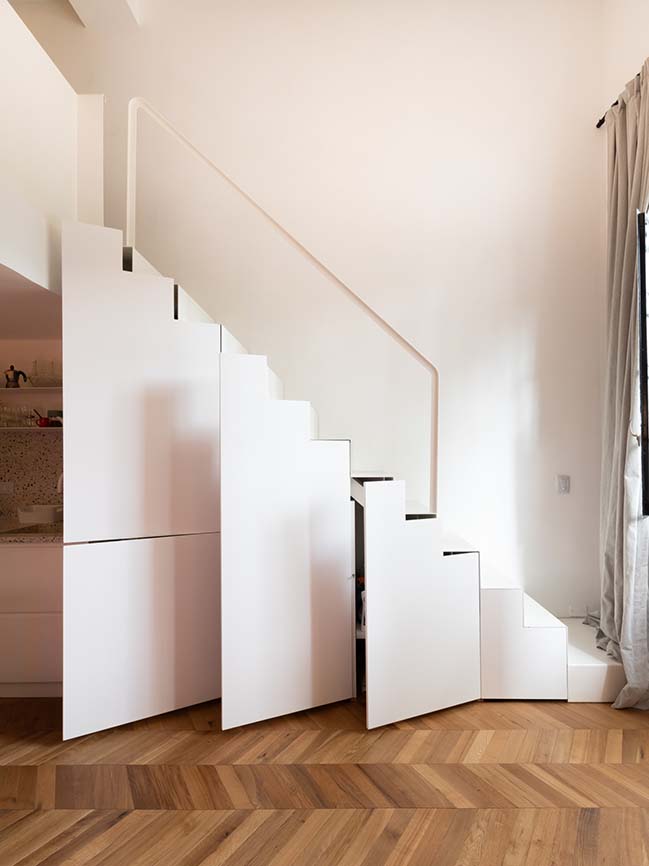
The materials recalled the style characterizing residential buildings in the 1990s, the time in which the last renovation was made: wooden floor; original iron carpentry, painted in black, and continuing stucco wall coverings, painted in yellow. The existing furniture was also a faithful witness of that time. The main purpose of this new renovation was to create a diaphanous and luminous space, which is also warm, functional and innovative.
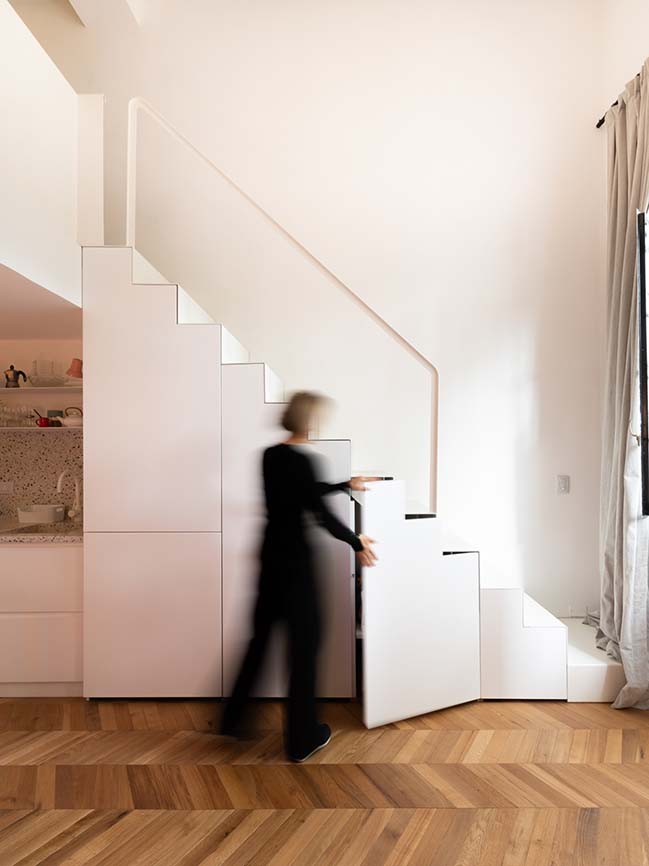
The most significant change was the creation of a common area, including the lobby, the kitchen-dining room and the living room-office, which were previously separated. This is the most outstanding area, since it offers an important functional flexibility. A new volume/space was created, which includes a staircase, a storage space, a kitchen and a toilet. In the mezzanine, there is now a bedroom with a wide toilet. To make the toilet more luminous, we replaced the original partition separating it from the bedroom by a glass screen.
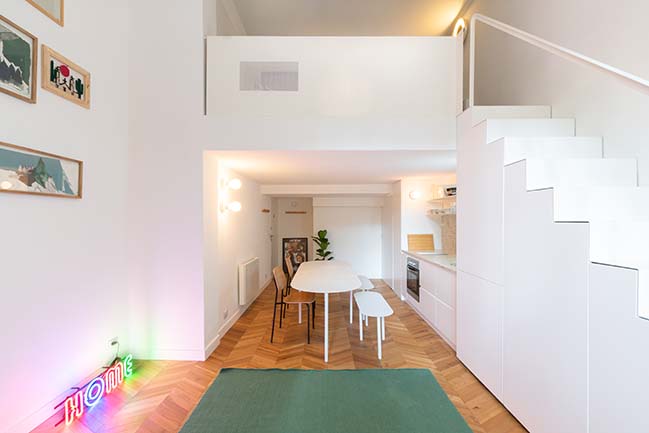
As regards materials, we placed chevron natural oak wood floor in the whole apartment, except for the bathrooms, where we placed exclusively-designed terrazzo floor tiles. We mainly used artificial indirect illumination, placing small lightings in partitioning elements and furniture pieces. We have placed only the pieces of furniture that are essential for each room’s function; the finish on furniture is in line with the limited range of materials used in this architectural intervention.
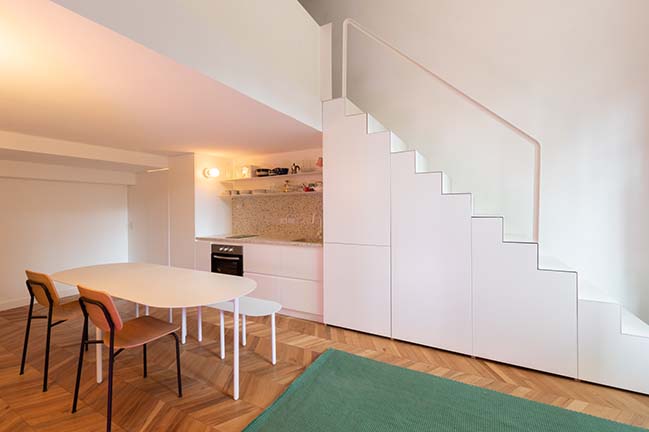
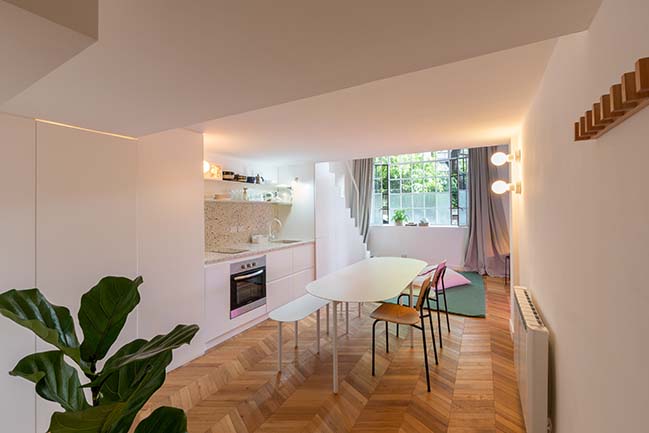
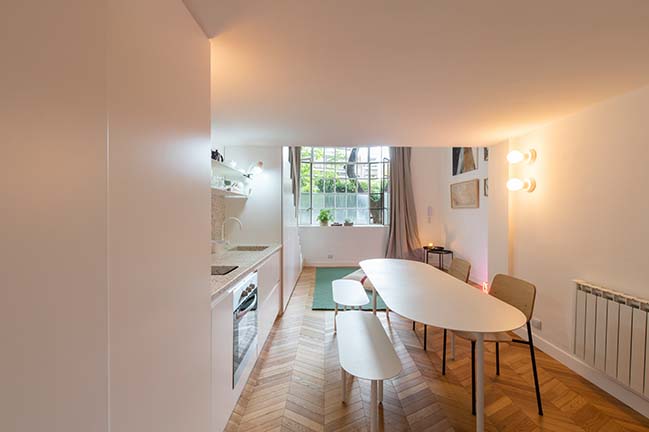
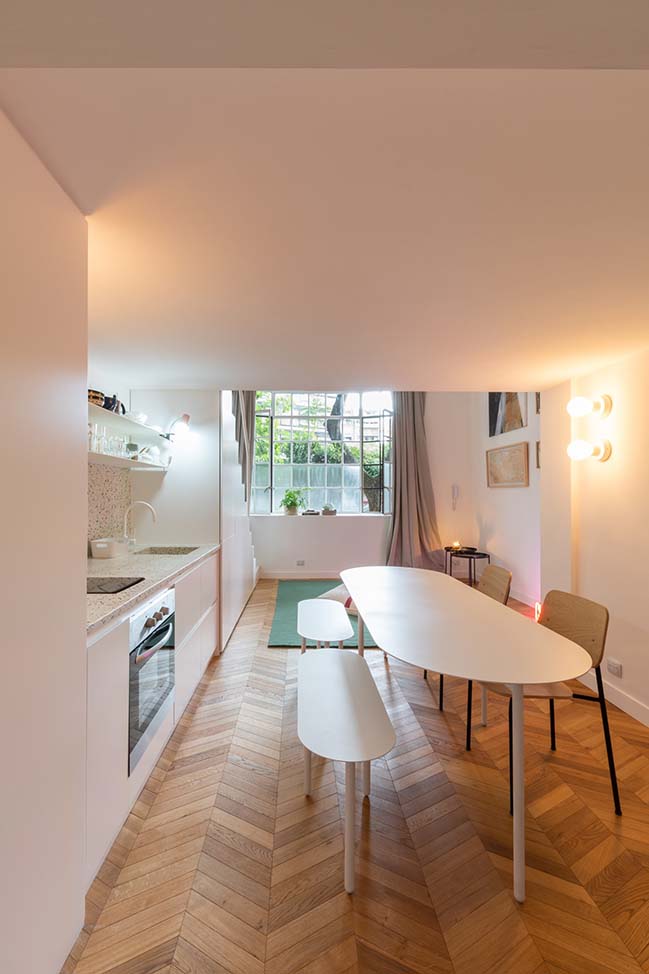
YOU MAY ALSO LIKE: DC House in Córdoba by ARarquitectos
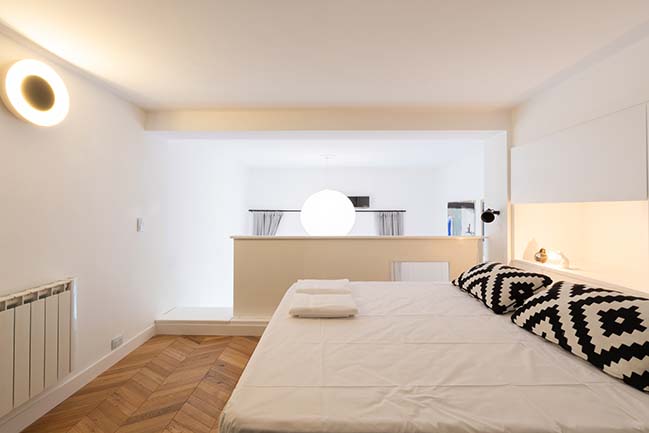
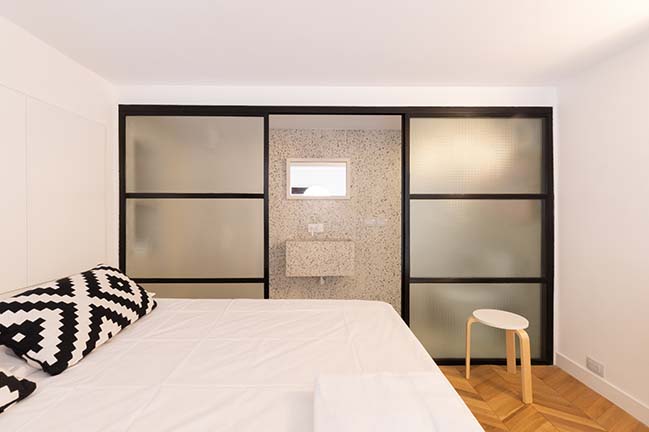
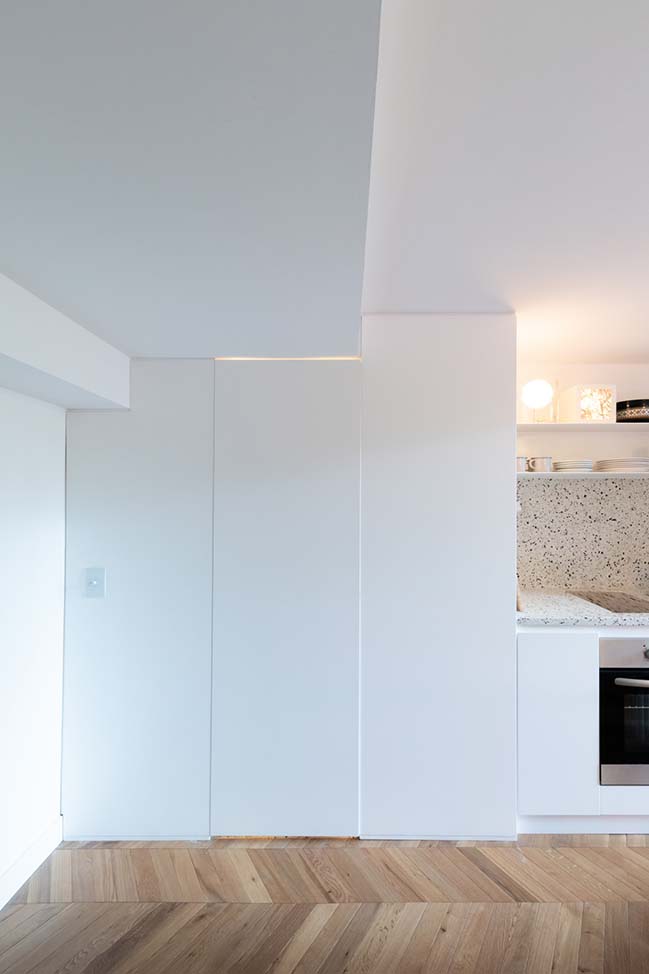
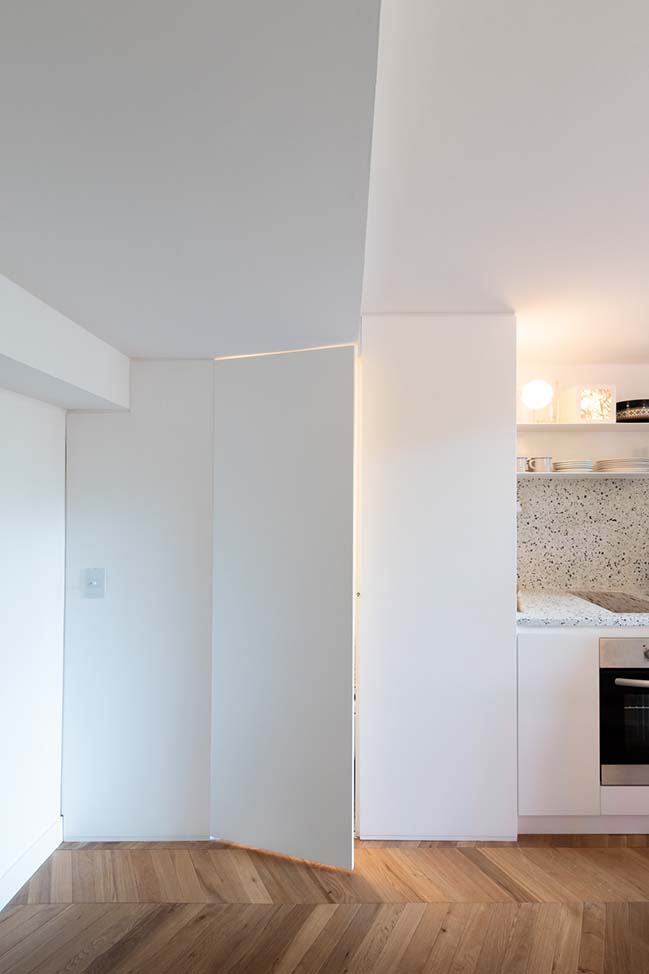
YOU MAY ALSO LIKE: Aranzazu House by Besonias Almeida Arquitectos

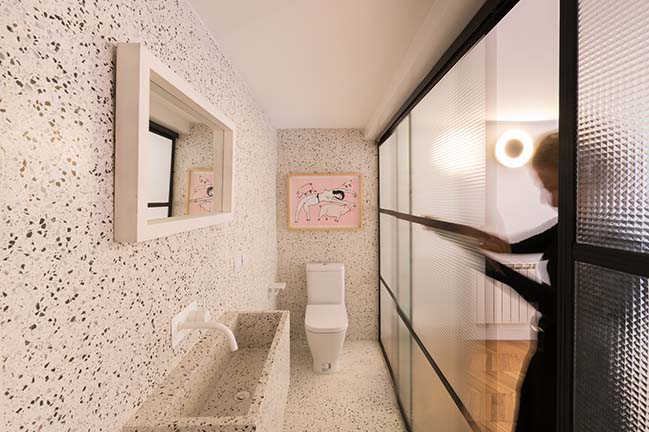
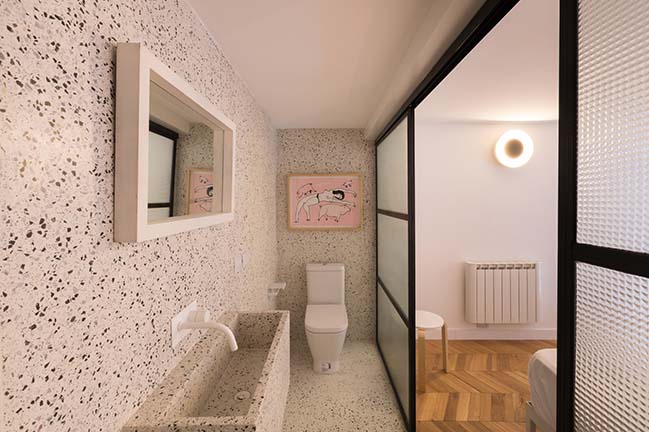
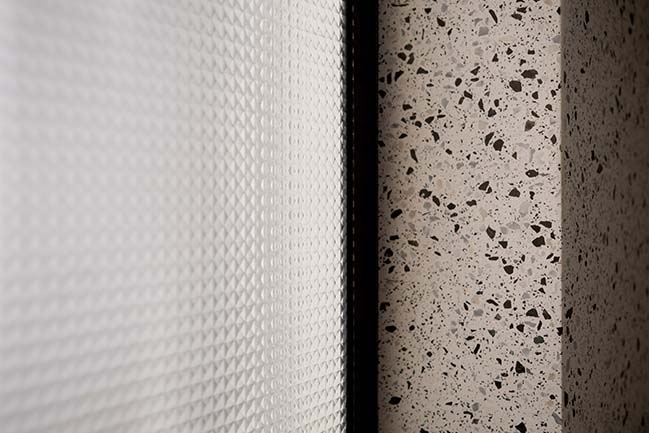
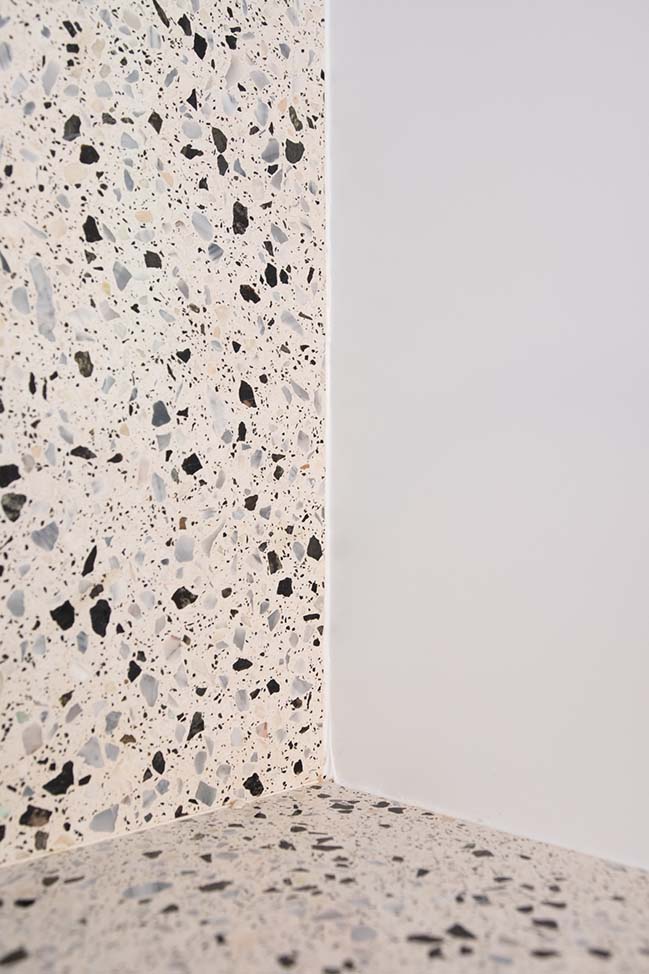
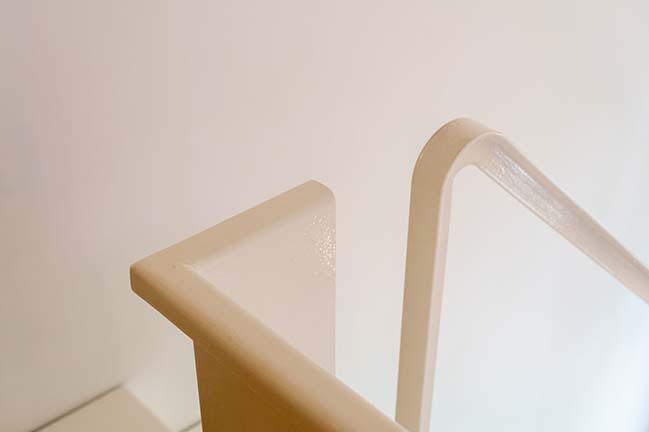
YOU MAY ALSO LIKE: Cientocinco House by JAMStudio arquitectos
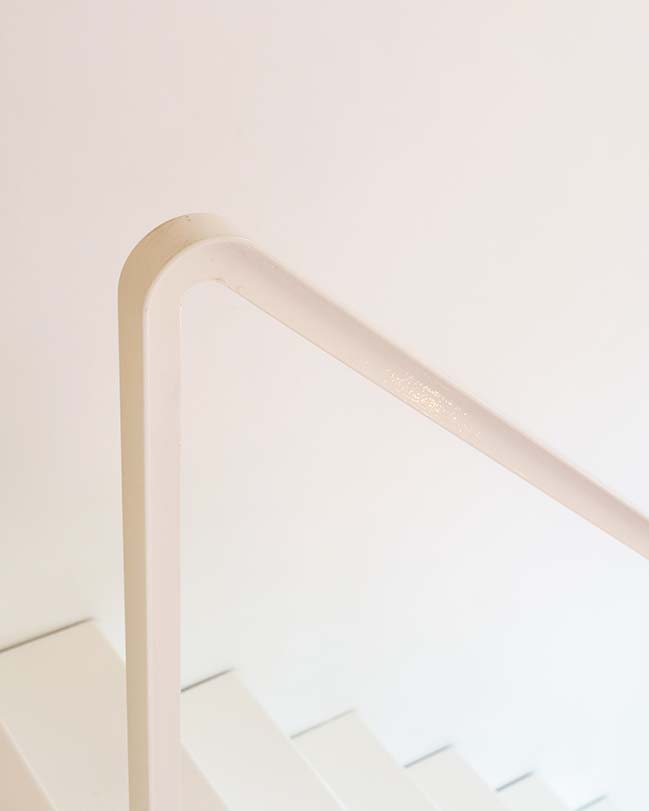
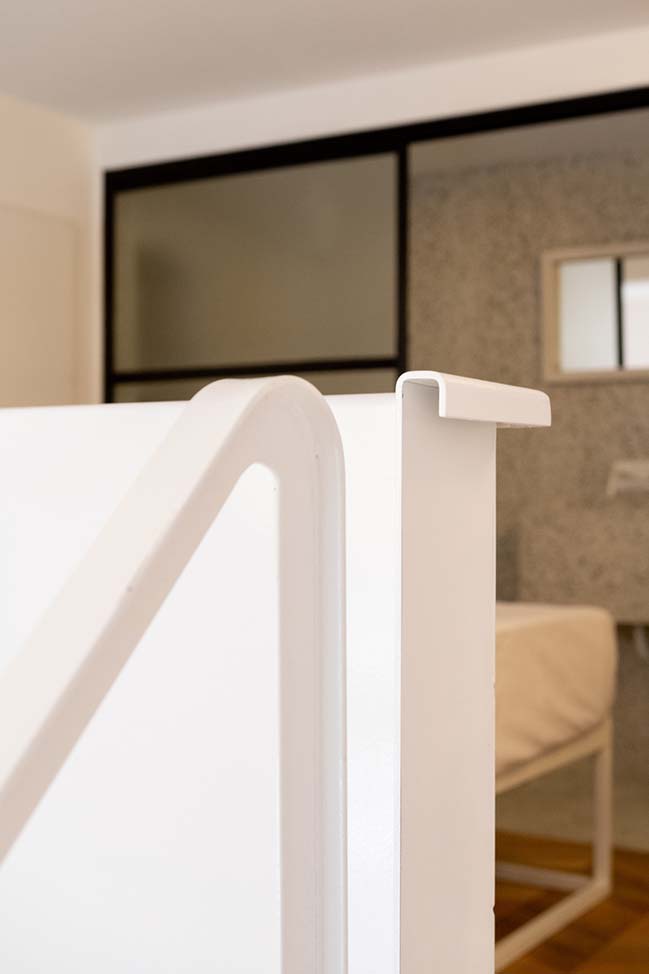
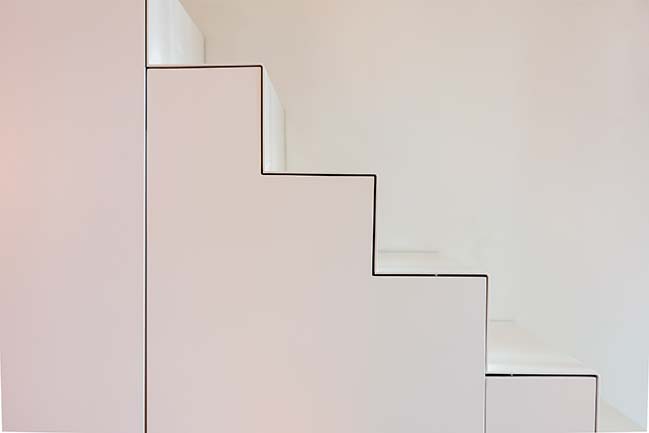
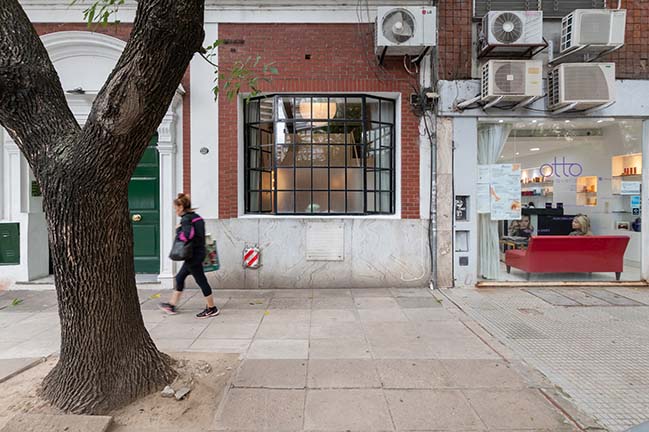
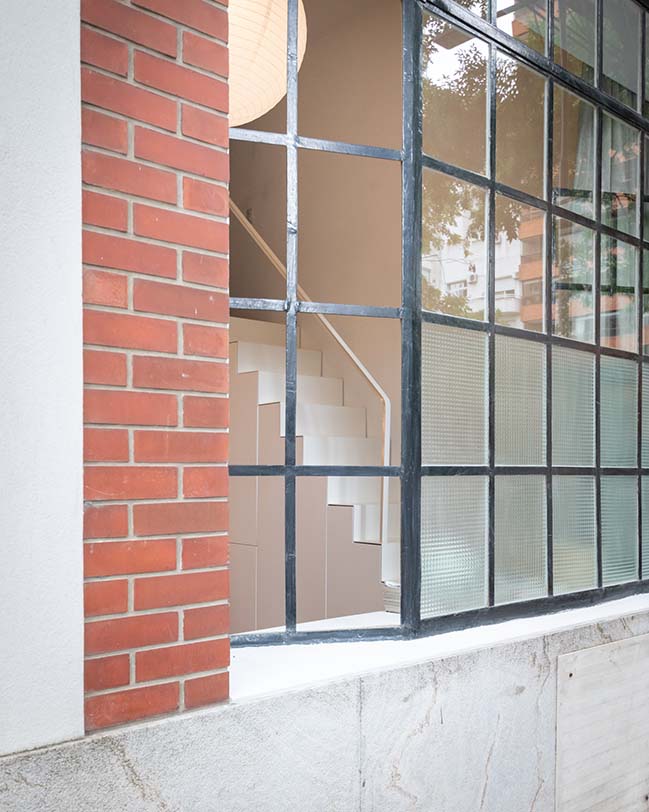
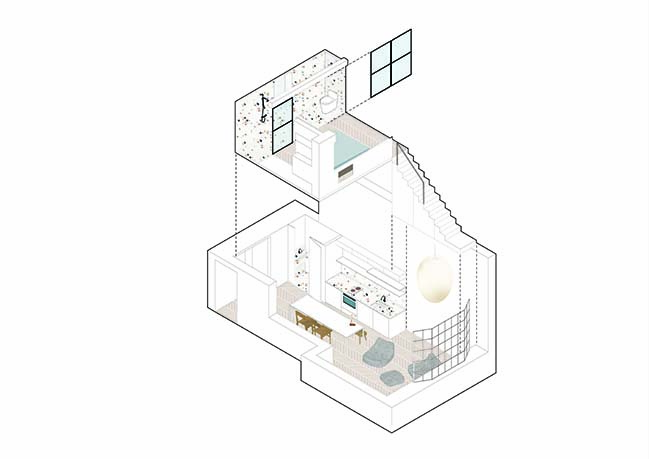
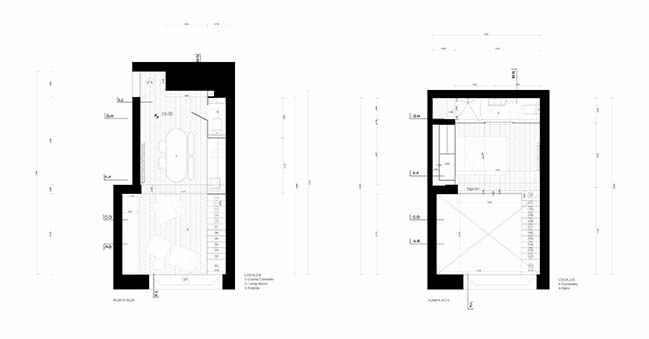
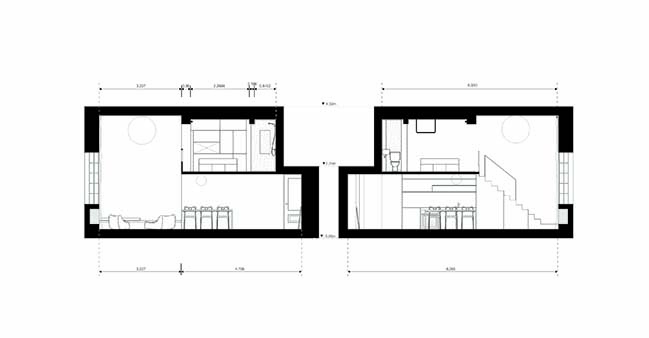
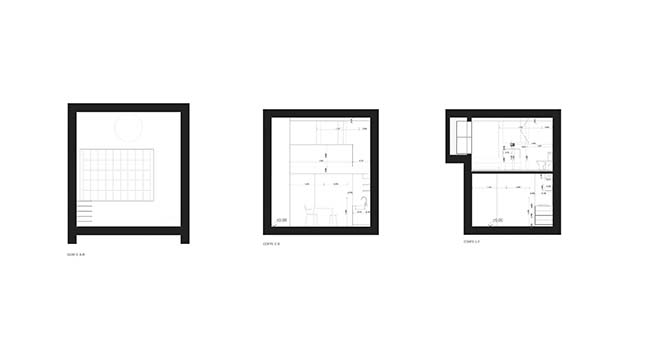
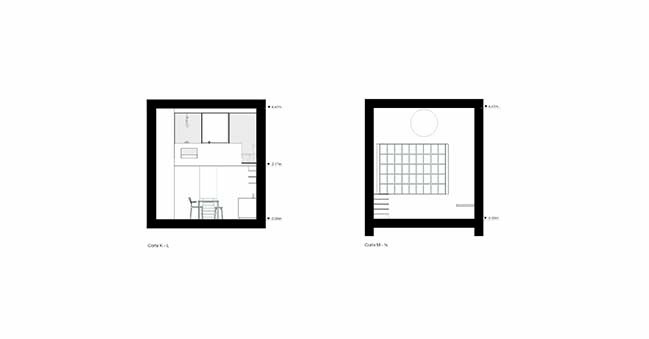
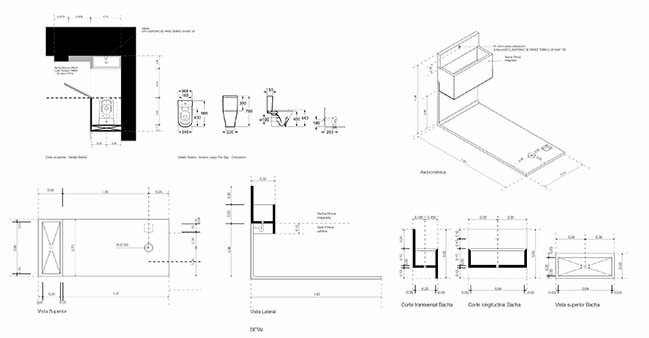

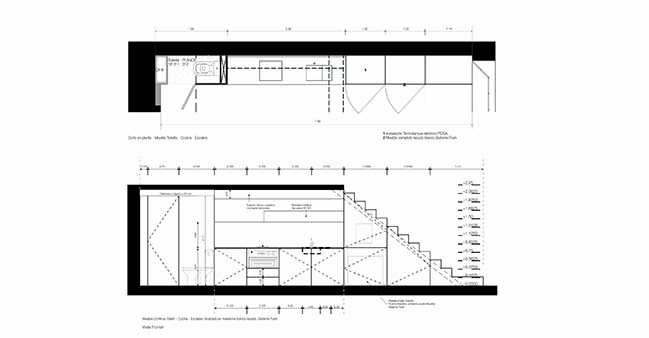

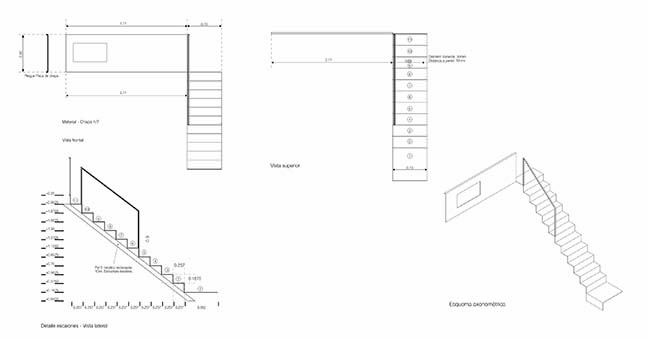
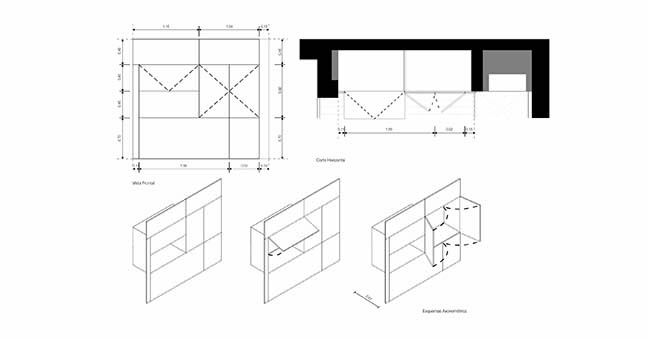
Apartamento Estudio Seguí by Carol Burton
04 / 09 / 2019 The purpose of this architectural intervention is to rethink the internal space of a small apartment within a building built in the 1940s, in the residential area of Palermo...
You might also like:
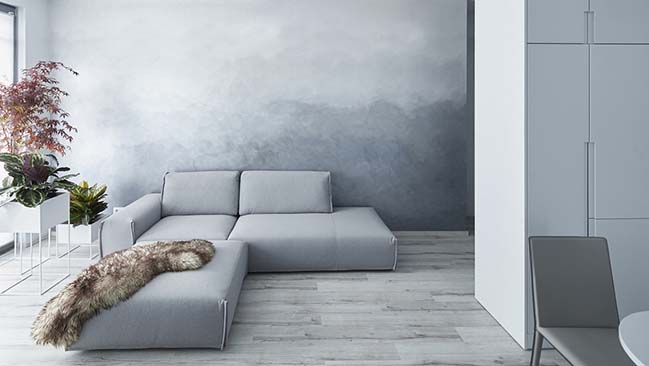
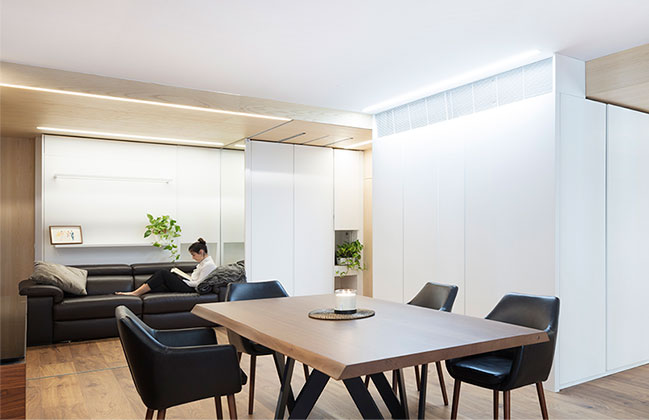
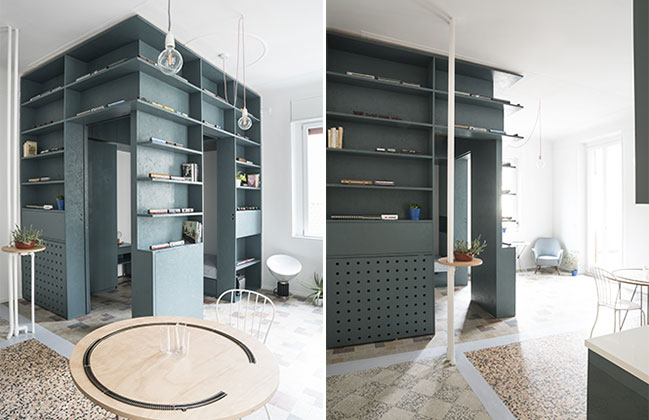

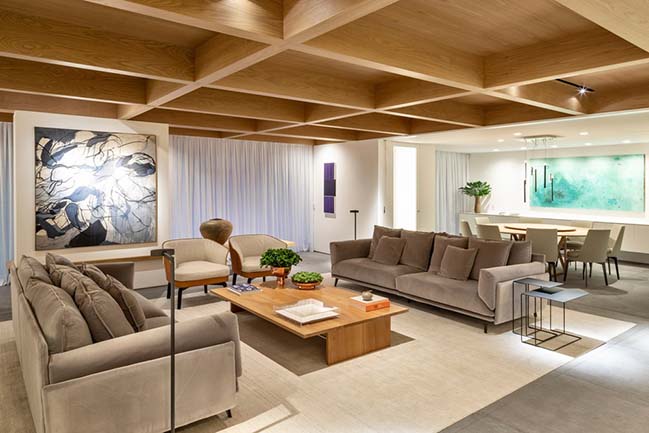
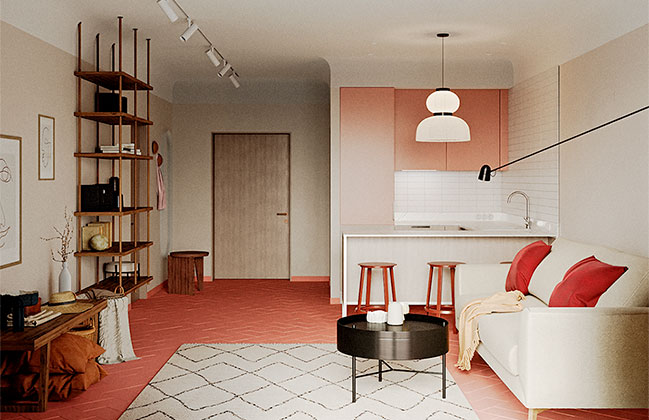
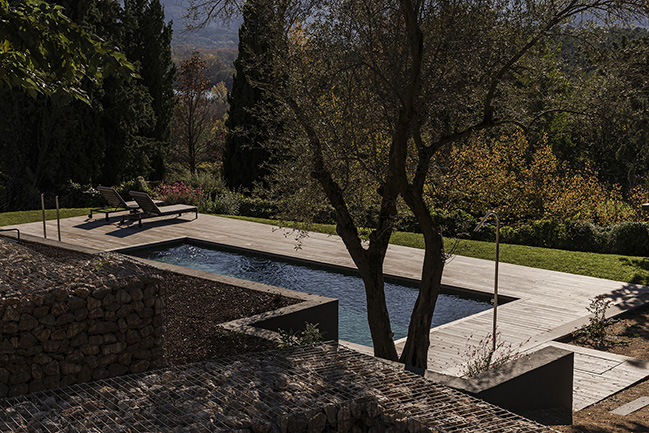









![Modern apartment design by PLASTE[R]LINA](http://88designbox.com/upload/_thumbs/Images/2015/11/19/modern-apartment-furniture-08.jpg)



