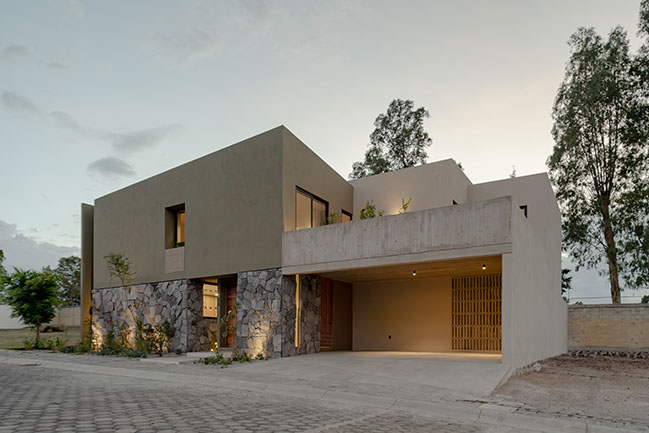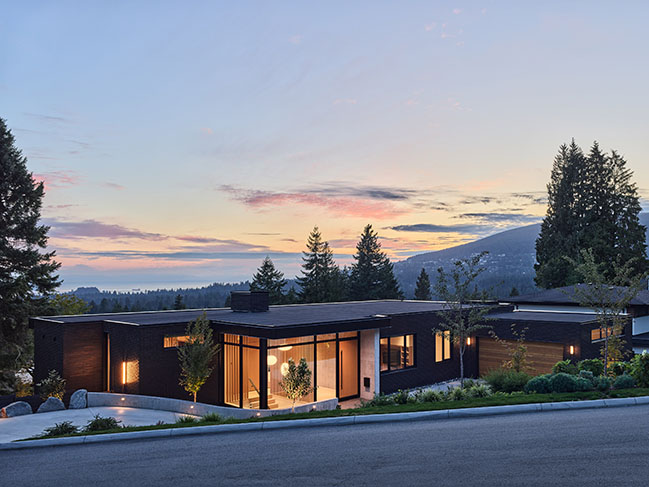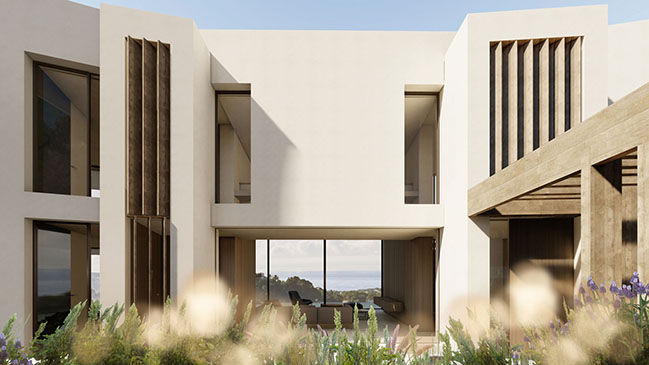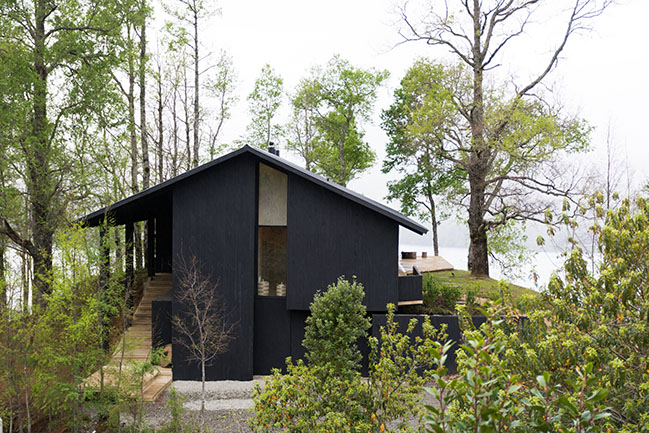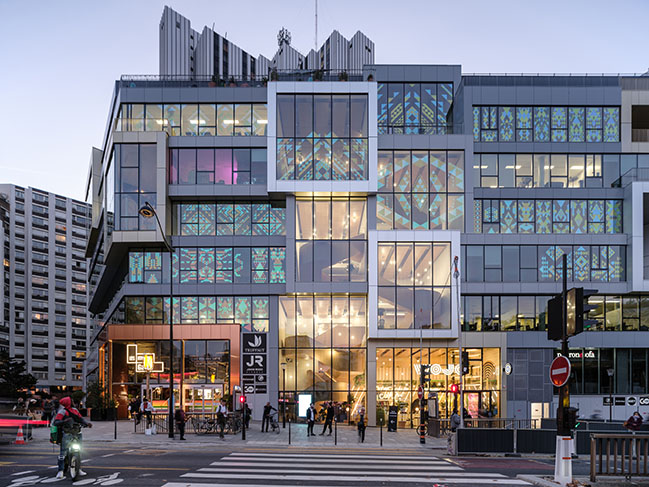01 / 22
2024
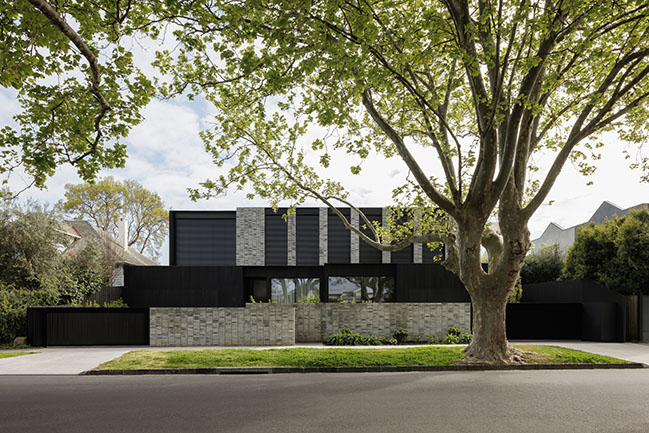
> Winter Creek By Sense Of Space [SOS Architects]
> LPS Residence By Davidov Architects
From the architect: Elsternwick Residences take advantage of the tree-lined street, substantial allotment size, wide frontage and orientation to create two family focused dwellings with a singular façade expression. This uniformity and consistency in language across both residences blurs the boundary between townhouse and dwelling yet has sufficient fine-grained detail and layering to provide a clear sense of address.
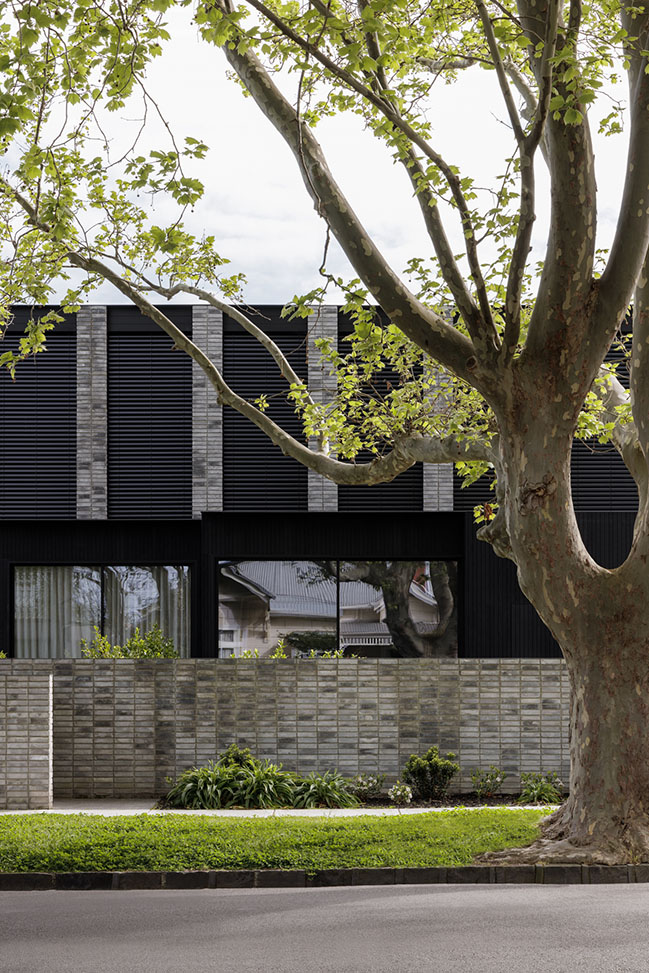
The established plane trees are reflected in the broad picture windows. Variegated grey bricks provide a textural element to the façade. Dark stained timber, operable screens and decorative metalwork complete the monochromatic palette and add depth through shadowplay. This limited palette of materials extends through the interior of the dwellings, to feature walls and joinery within the entry vestibule and beyond, unifying inside and out.
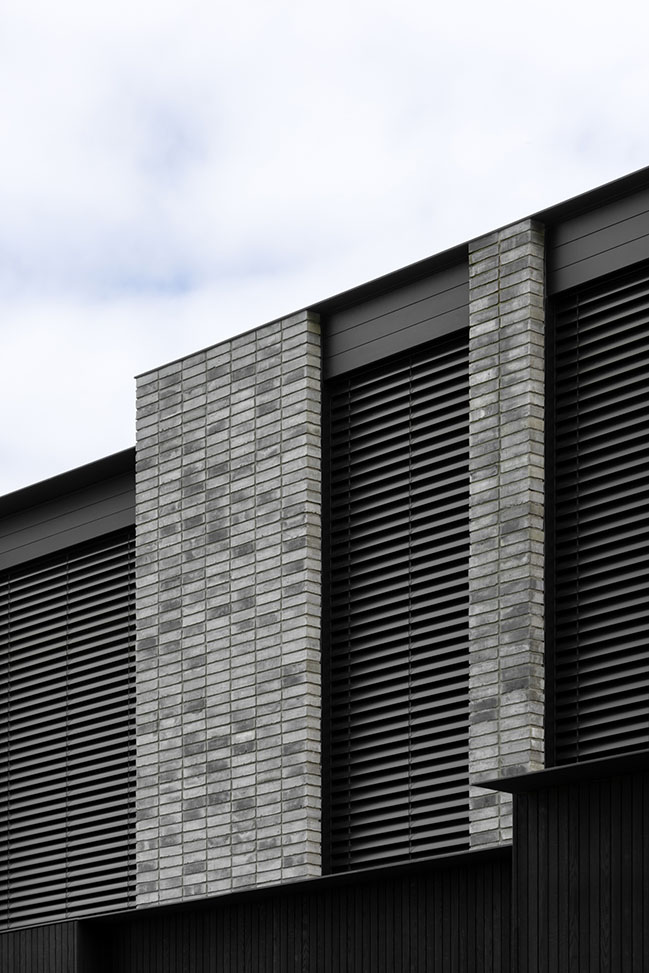
Each dwelling comprises a flexible bedroom or study at the ground level together with the entry, separate sitting room and family living zones opening up to a north-facing rear backyard. Upstairs there are a further 3 bedrooms, a generous primary suite at the rear, laundry, drying room, study nook and inset courtyard space to control vista and maximise full height unobstructed glazing.
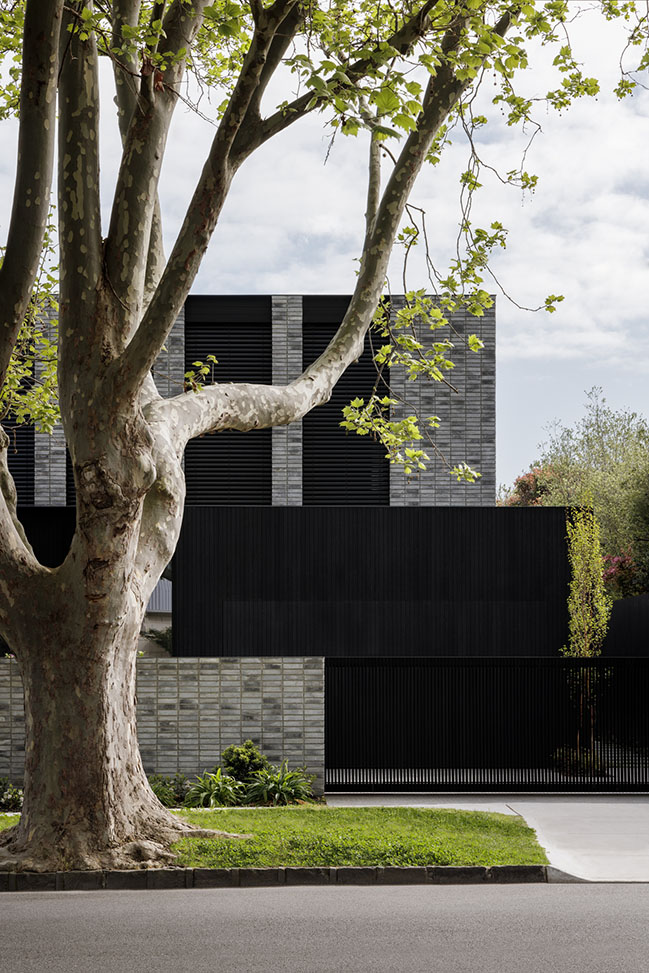
The family living room zones are light filled and spacious. Each takes advantage of the breadth of the site and extends the kitchen and informal dining zone all the way to the rear glazing. This extension of the kitchen is treated as a muted backdrop for punctuations of colour and soft furnishings to become the hero. Quartzite with a crystalline quality provides a jewel like sparkle to the over scaled island bench.
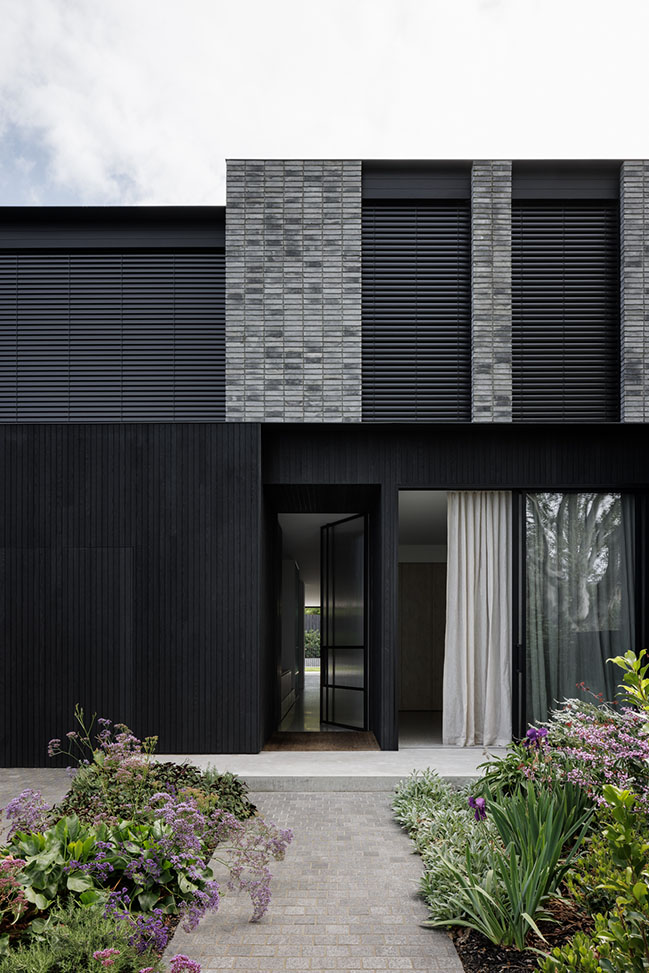
Reeded glass doors provide subtle privacy and separation between spaces whilst allowing soft light to permeate deep into the floor plan. This play of light is further enhanced upstairs with the introduction of skylights. Running the entire length of the primary bedroom the ensuite vanity with skylight over connects the “his-and-hers” robes and provides a dramatic scale to these otherwise utilitarian spaces. Large format terrazzo slabs sit along side soft timber tones and crafted leather handles.
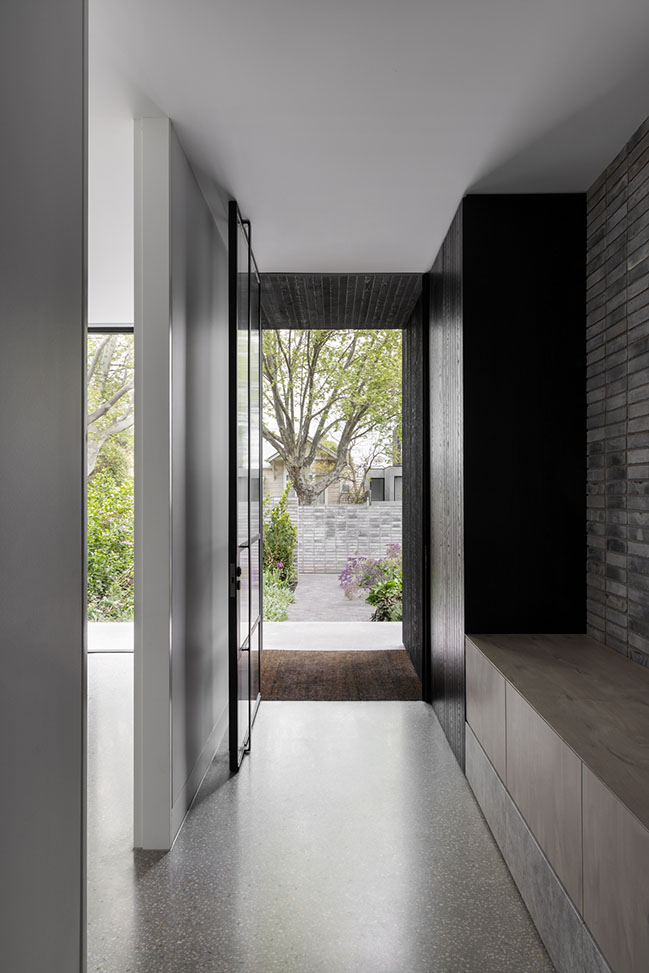
Architect: ADDARC
Location: Elsternwick, Victoria, Australia
Year: 2023
Builder: Omnicon Constructions
Photography: Timothy Kaye
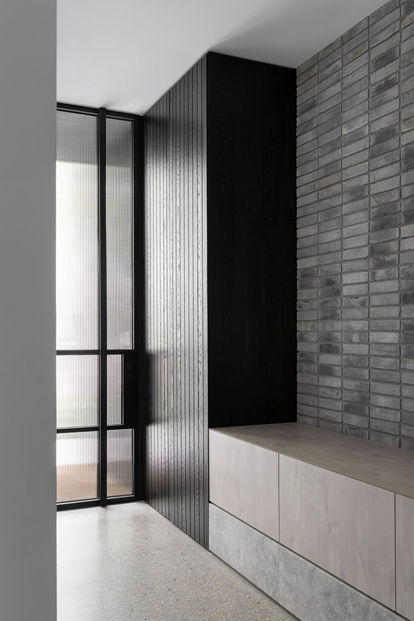
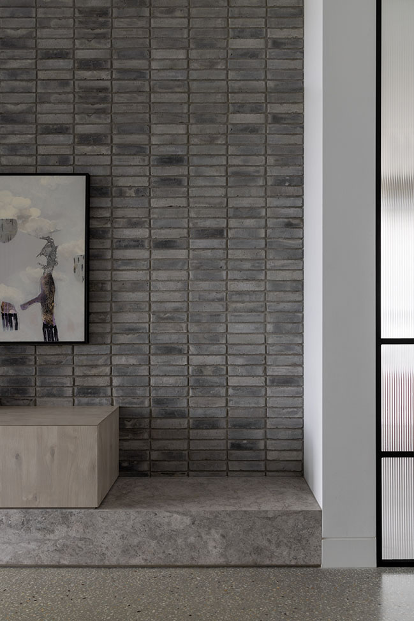
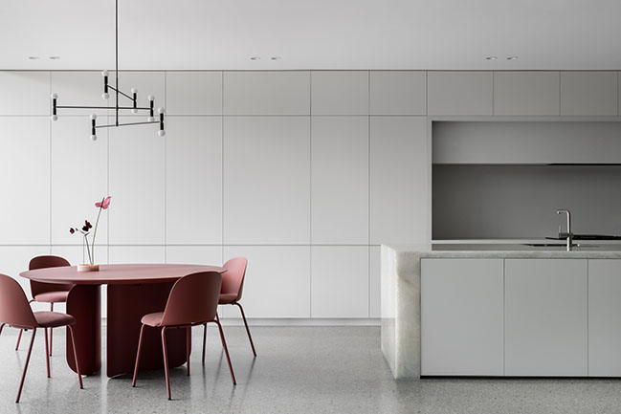
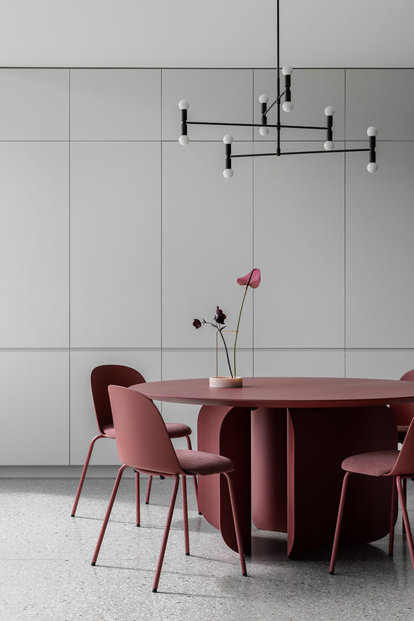
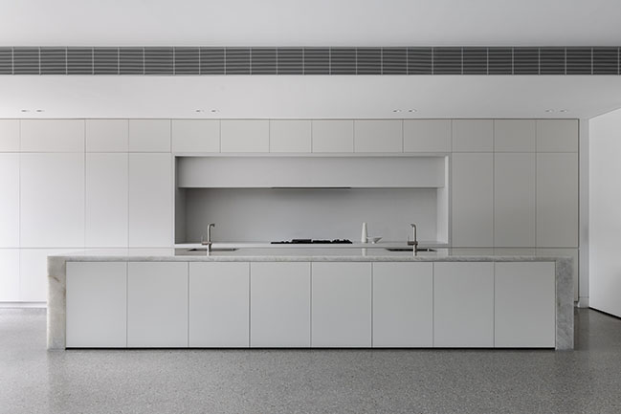
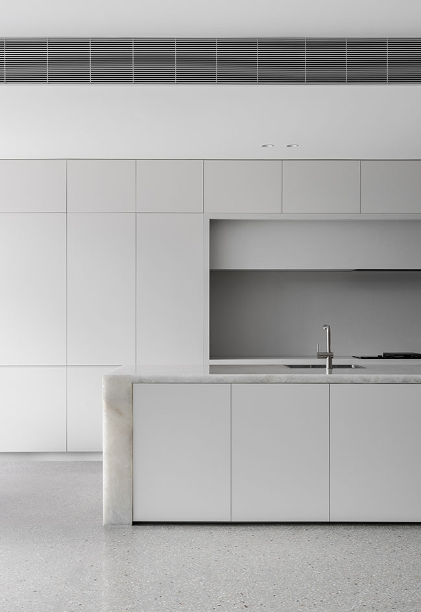
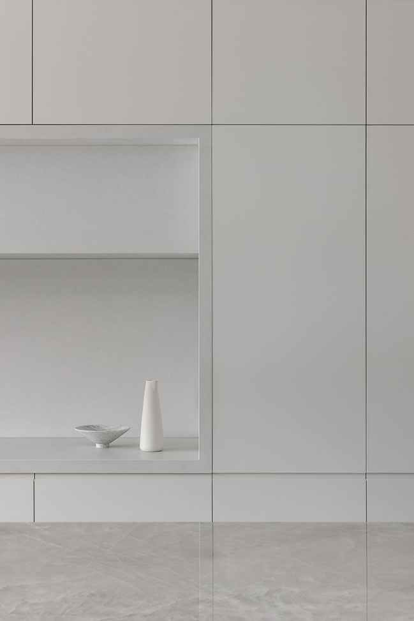
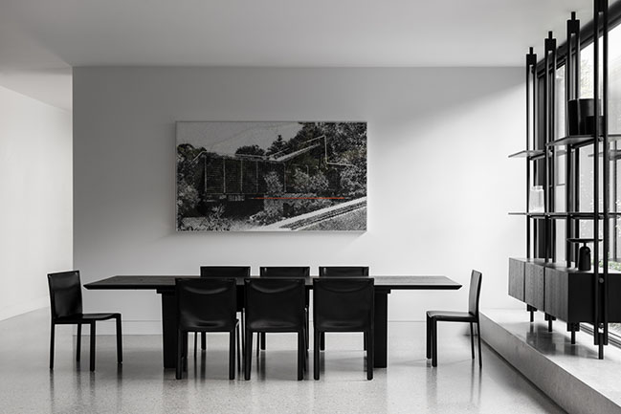
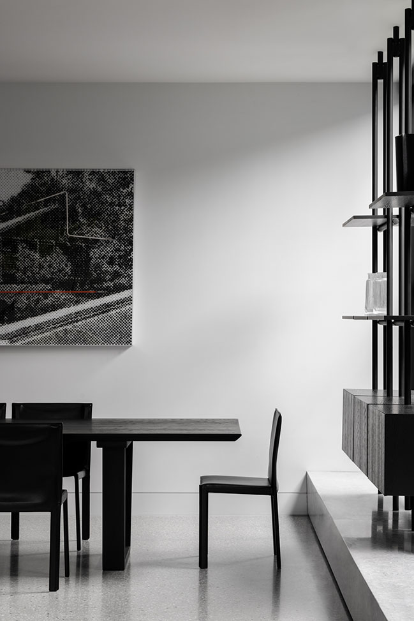
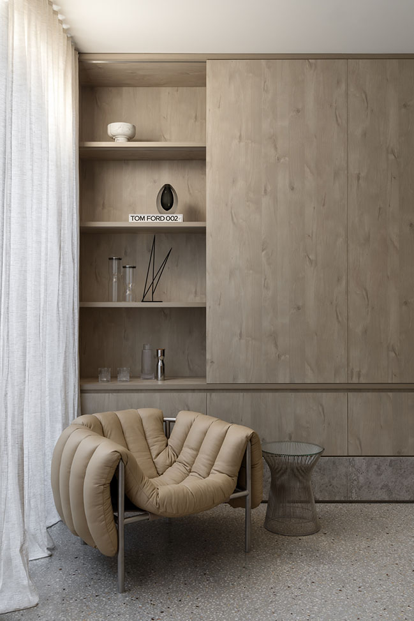
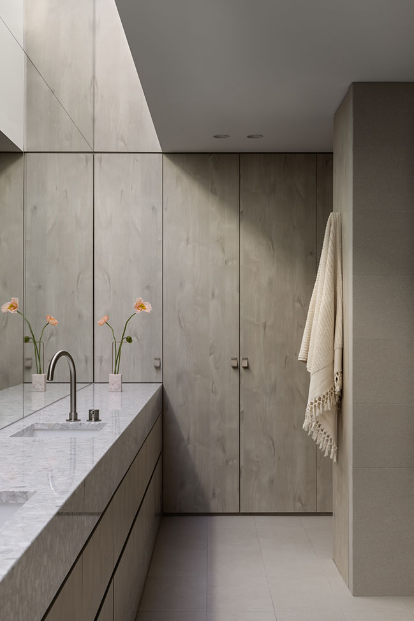
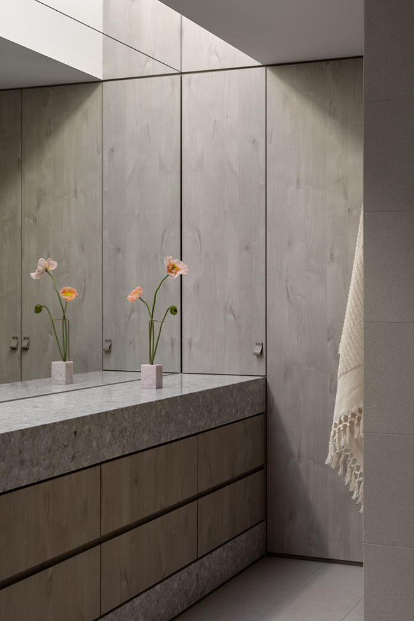
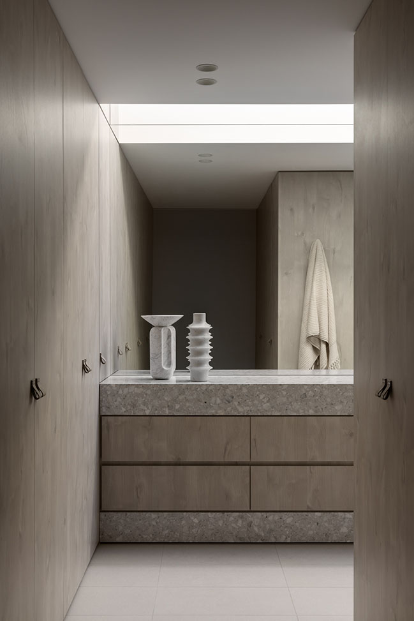
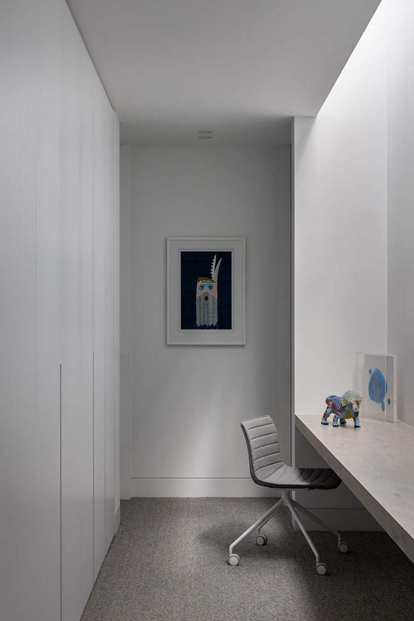
Elsternwick Residences by ADDARC
01 / 22 / 2024 Elsternwick Residences take advantage of the tree-lined street, substantial allotment size, wide frontage and orientation to create two family focused dwellings with a singular façade expression...
You might also like:
Recommended post: MVRDV completes dramatic transformation of a 1970s city block in Paris
